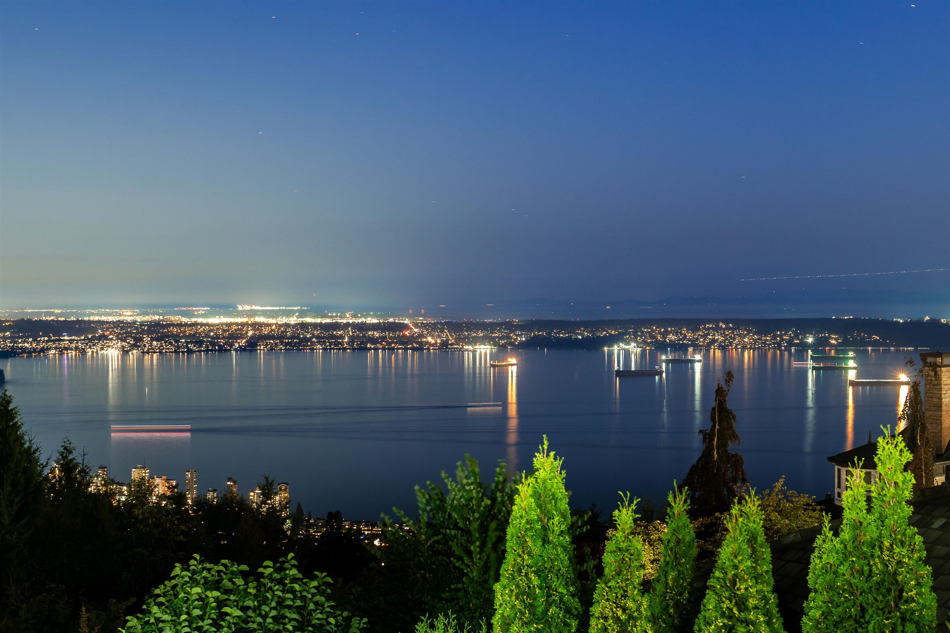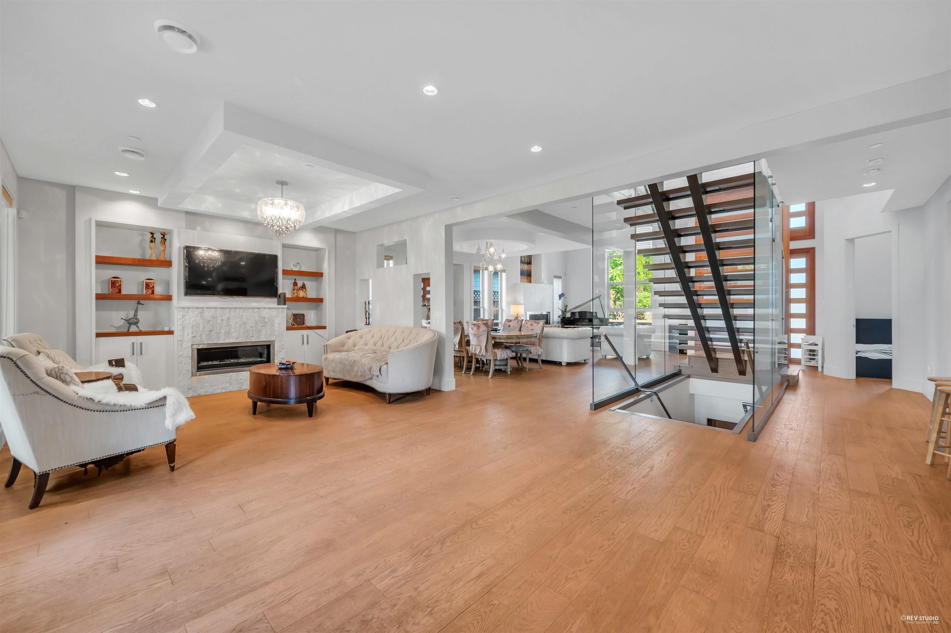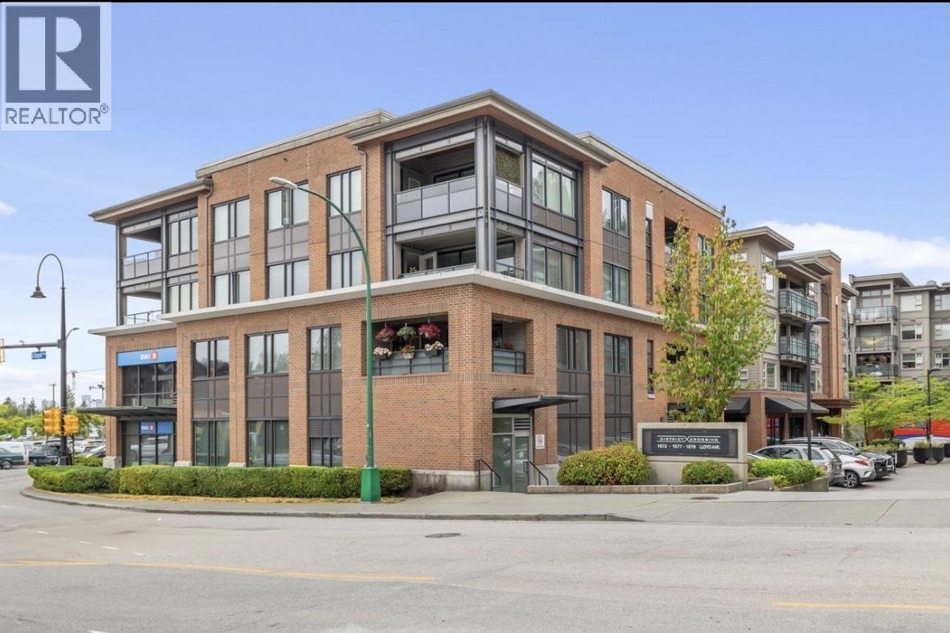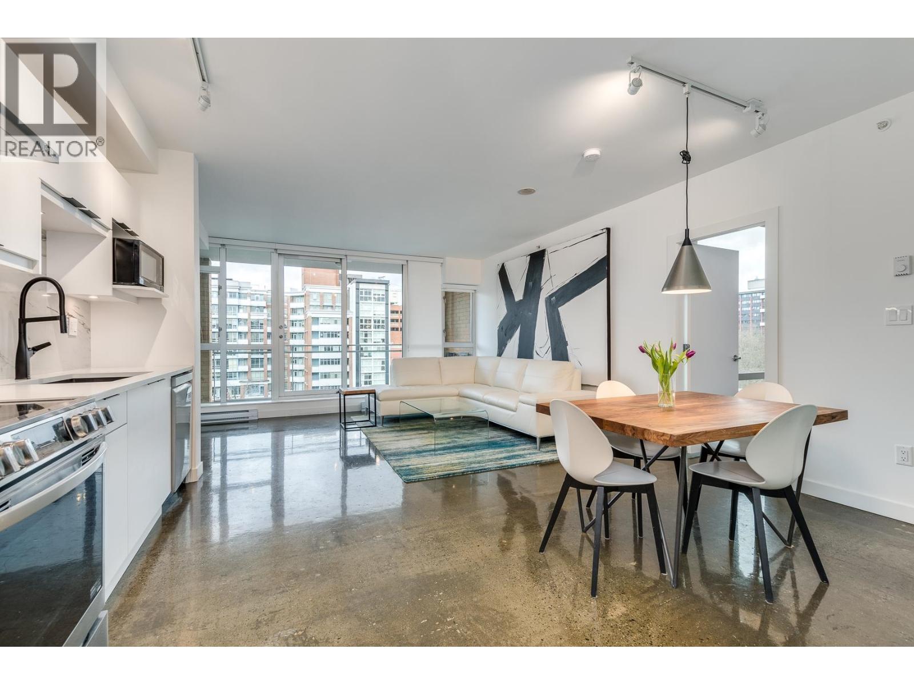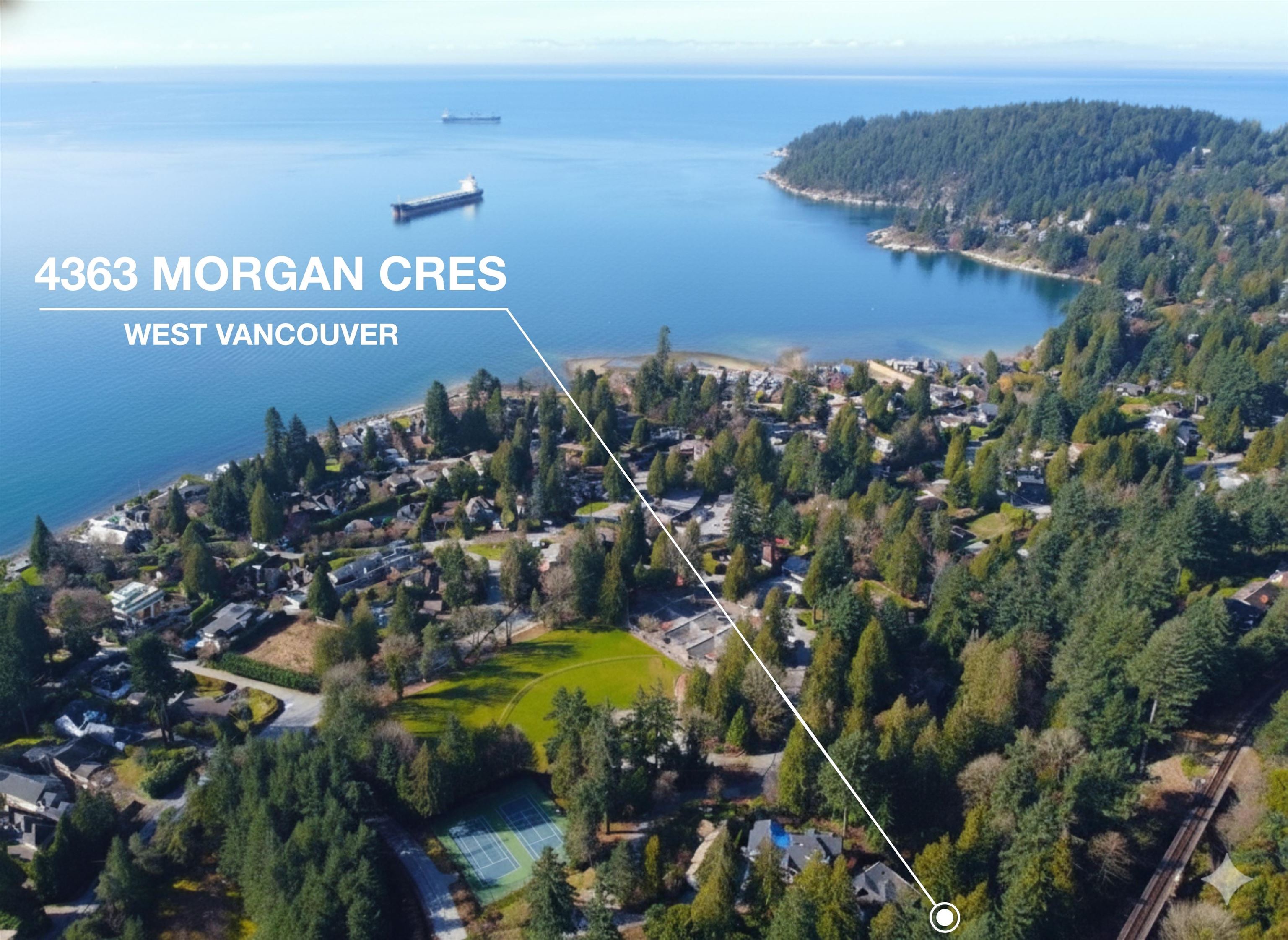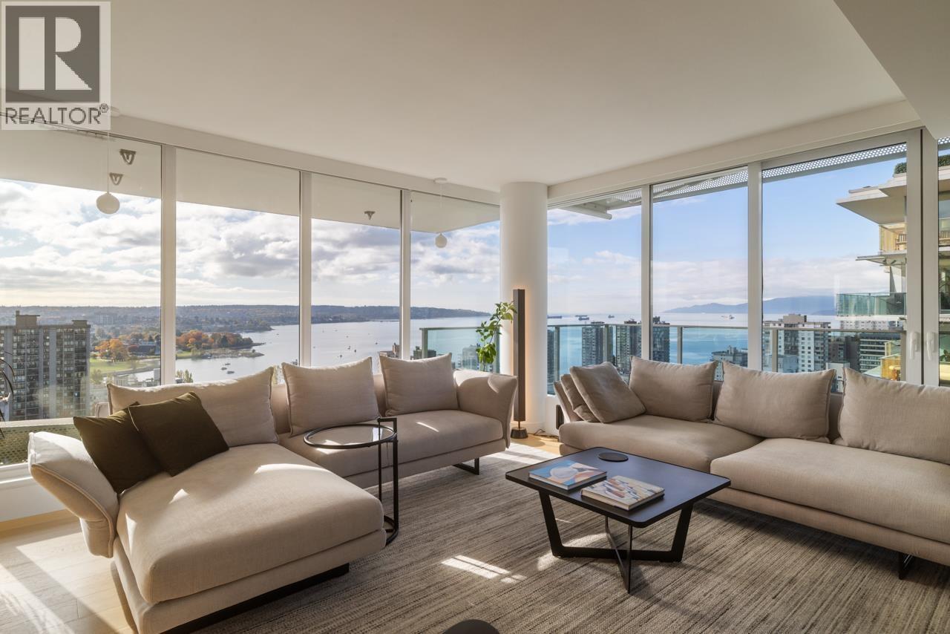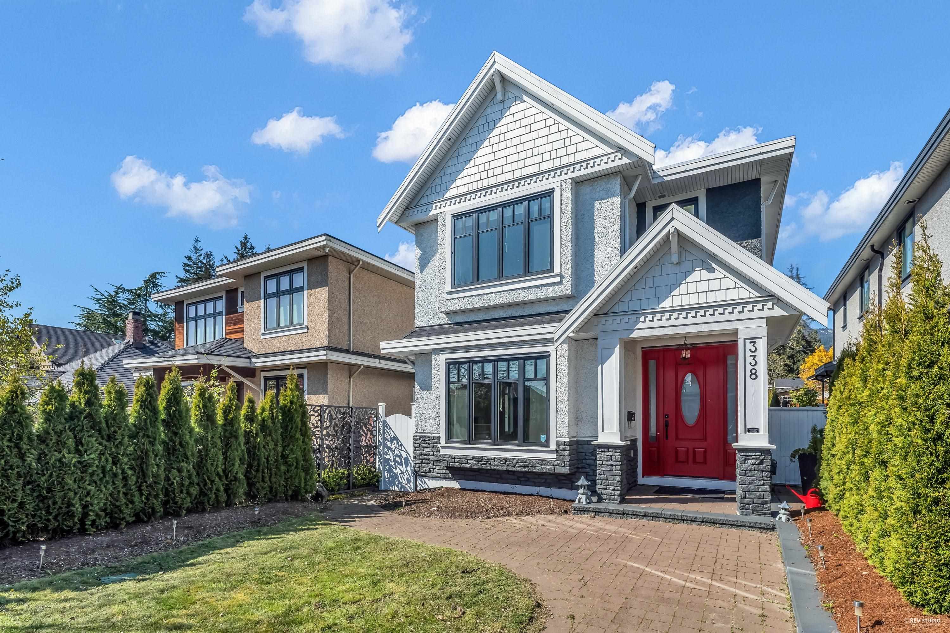- Houseful
- BC
- West Vancouver
- British Properties
- 1128 Crestline Road
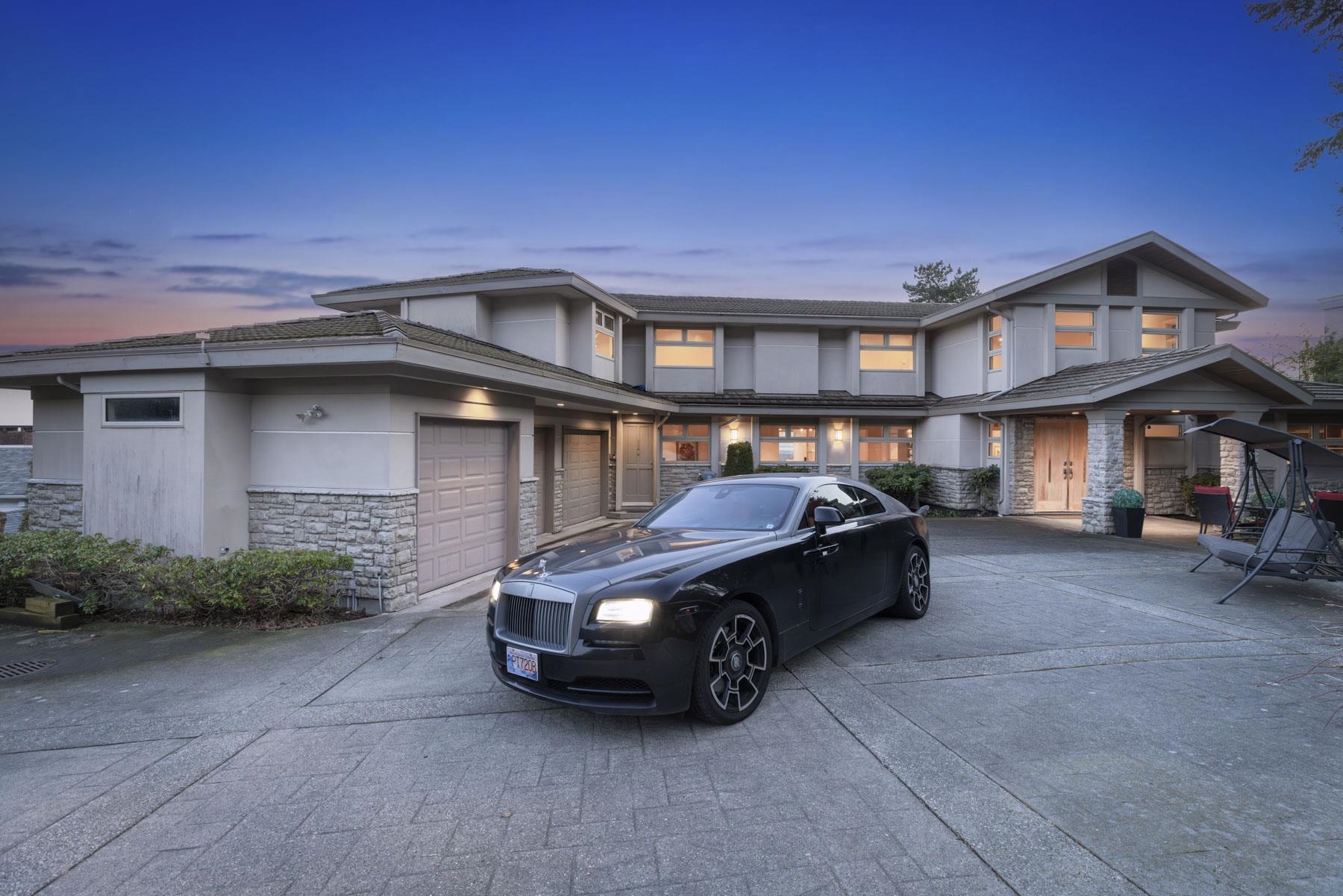
1128 Crestline Road
1128 Crestline Road
Highlights
Description
- Home value ($/Sqft)$761/Sqft
- Time on Houseful
- Property typeResidential
- Neighbourhood
- CommunityShopping Nearby
- Median school Score
- Year built1998
- Mortgage payment
Discover breathtaking panoramic views from this meticulously crafted custom home, located in British Properties, one of West Vancouver’s most prestigious neighborhoods. With 6 bedrooms, a den, and approximately 6,300 square feet of living space spread over three levels, this home is designed with the finest architectural details. Enjoy radiant in-floor heating, a chef’s kitchen with granite countertops, and a fully air-conditioned top level. The main floor features soaring high ceilings, adding to the home’s grand appeal. Additional highlights include a heated driveway, a 3-car garage, 2 hot tubs, steam and dry saunas, and a beautifully landscaped outdoor patio and backyard. Immaculately maintained, this home is truly a showcase of luxury and craftsmanship.
Home overview
- Heat source Radiant
- Sewer/ septic Public sewer, sanitary sewer, storm sewer
- Construction materials
- Foundation
- Roof
- # parking spaces 5
- Parking desc
- # full baths 7
- # half baths 1
- # total bathrooms 8.0
- # of above grade bedrooms
- Appliances Washer/dryer, dishwasher, refrigerator, stove
- Community Shopping nearby
- Area Bc
- View Yes
- Water source Public
- Zoning description Rs3
- Lot dimensions 16427.0
- Lot size (acres) 0.38
- Basement information Finished
- Building size 6571.0
- Mls® # R3033421
- Property sub type Single family residence
- Status Active
- Tax year 2024
- Bedroom 4.089m X 4.902m
- Bar room 3.658m X 5.131m
- Utility 3.632m X 4.547m
- Sauna 1.778m X 2.235m
- Bedroom 3.073m X 4.013m
- Storage 0.864m X 2.057m
- Other 3.81m X 4.547m
- Kitchen 2.616m X 3.327m
- Bedroom 3.277m X 5.563m
Level: Above - Bedroom 4.013m X 4.826m
Level: Above - Bedroom 3.048m X 3.556m
Level: Above - Primary bedroom 4.394m X 5.867m
Level: Above - Laundry 0.584m X 1.6m
Level: Main - Kitchen 3.632m X 5.817m
Level: Main - Living room 5.893m X 8.611m
Level: Main - Dining room 3.759m X 5.944m
Level: Main - Den 3.124m X 3.226m
Level: Main - Foyer 5.055m X 5.182m
Level: Main - Family room 4.801m X 5.842m
Level: Main - Eating area 4.166m X 4.877m
Level: Main
- Listing type identifier Idx

$-13,328
/ Month

