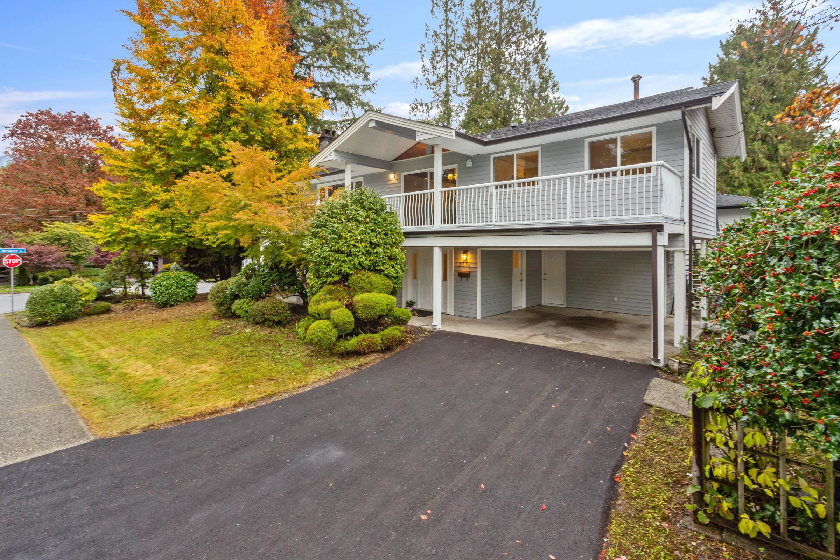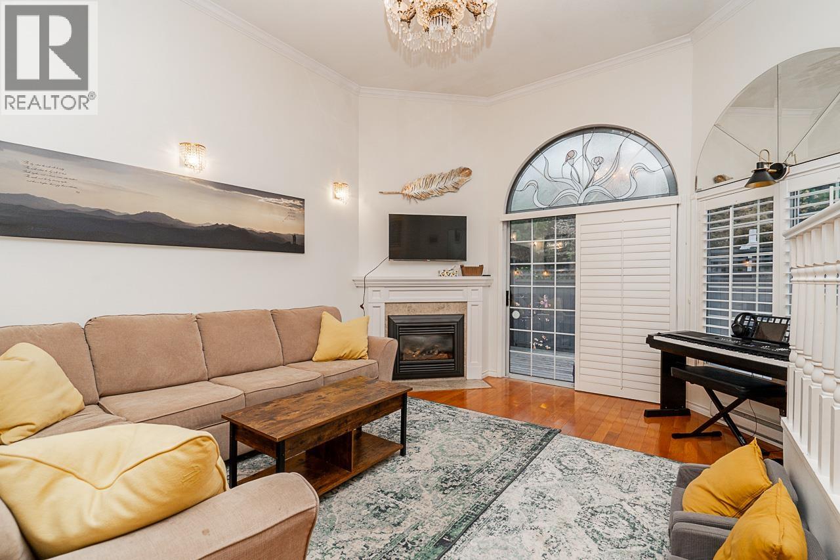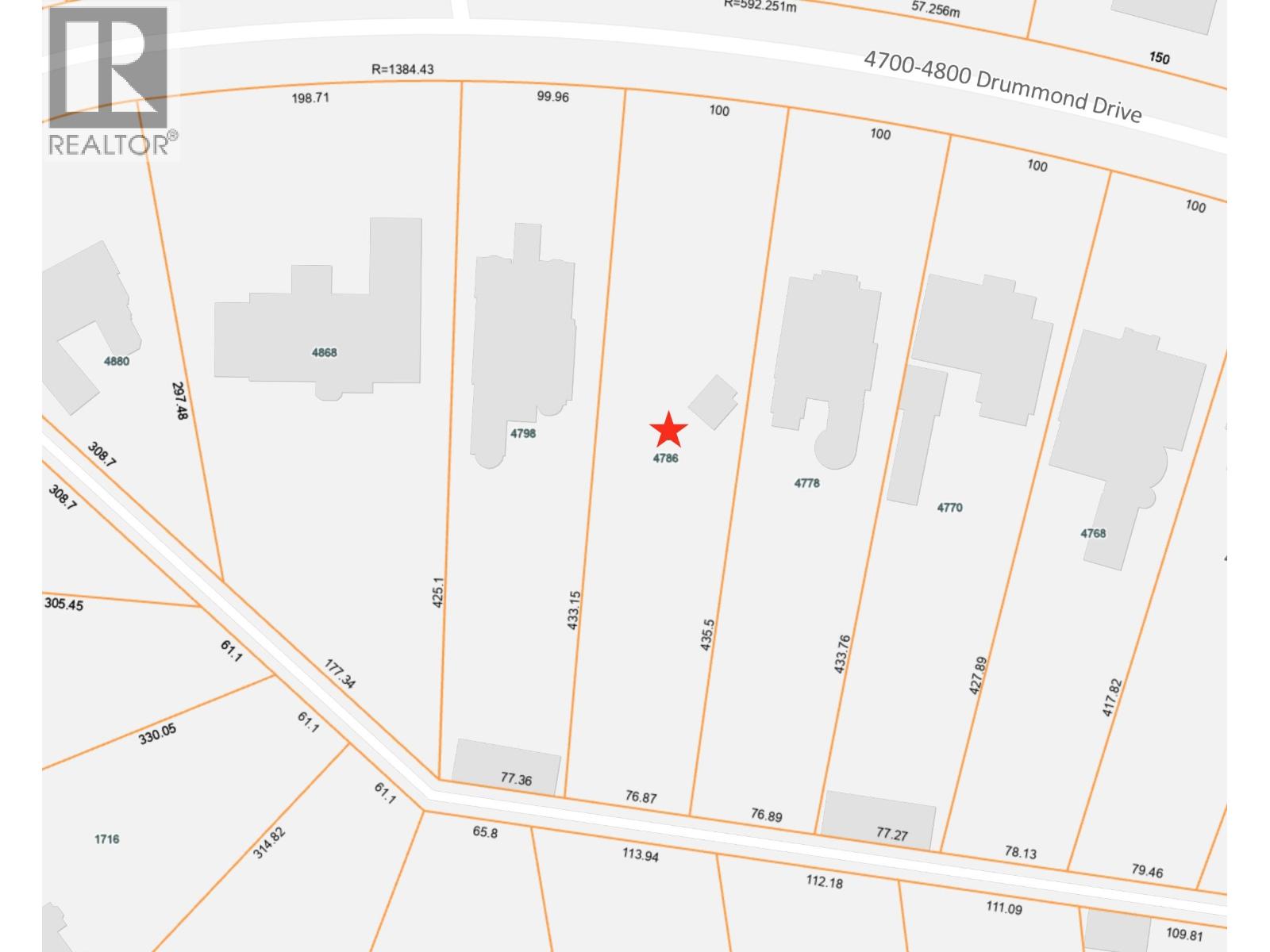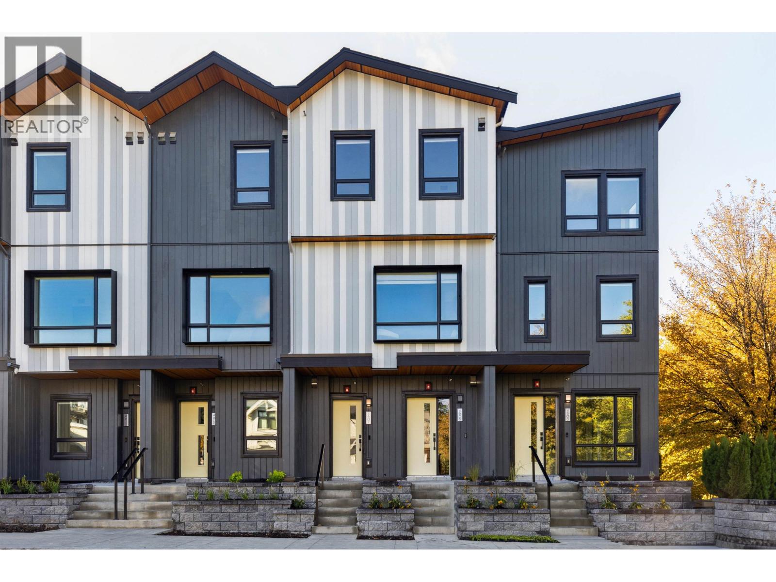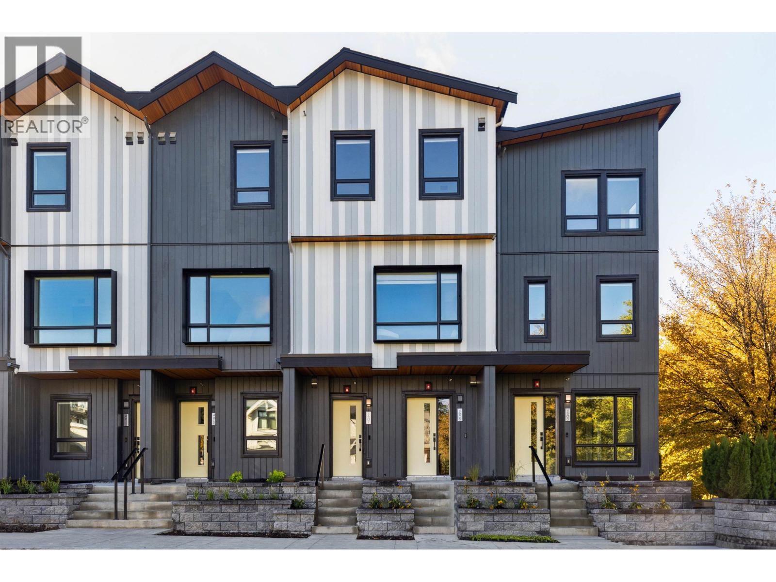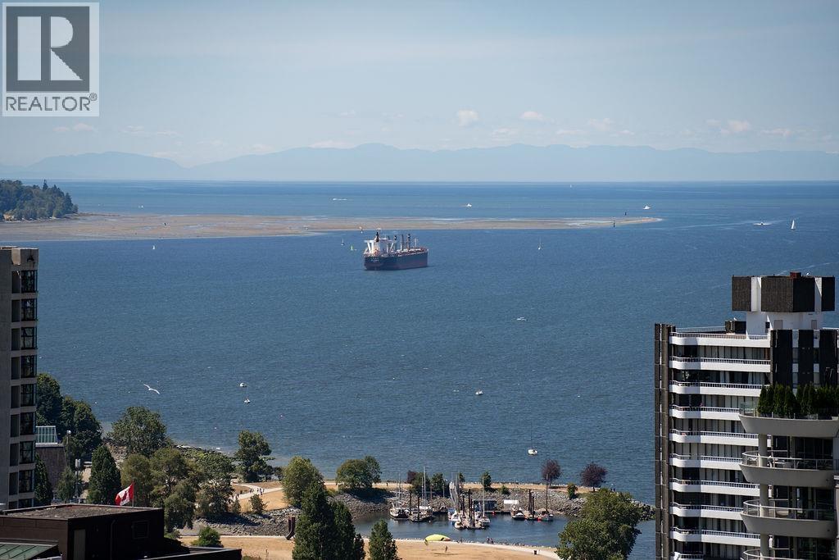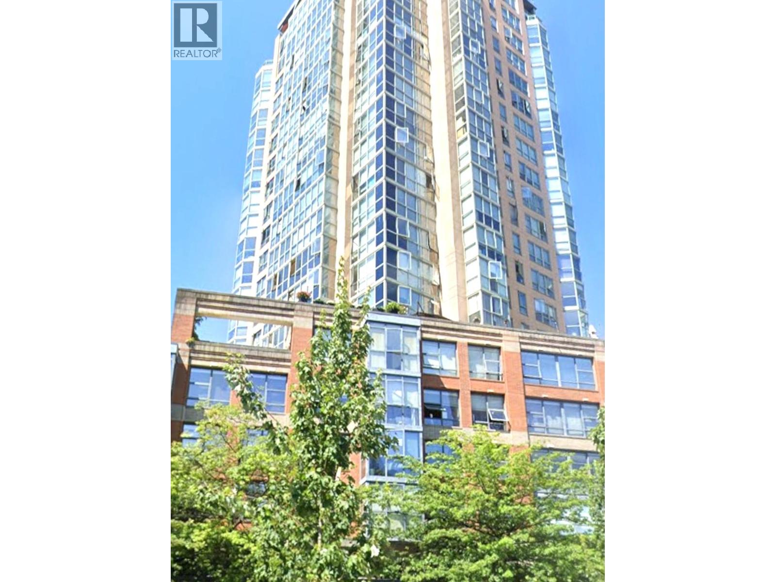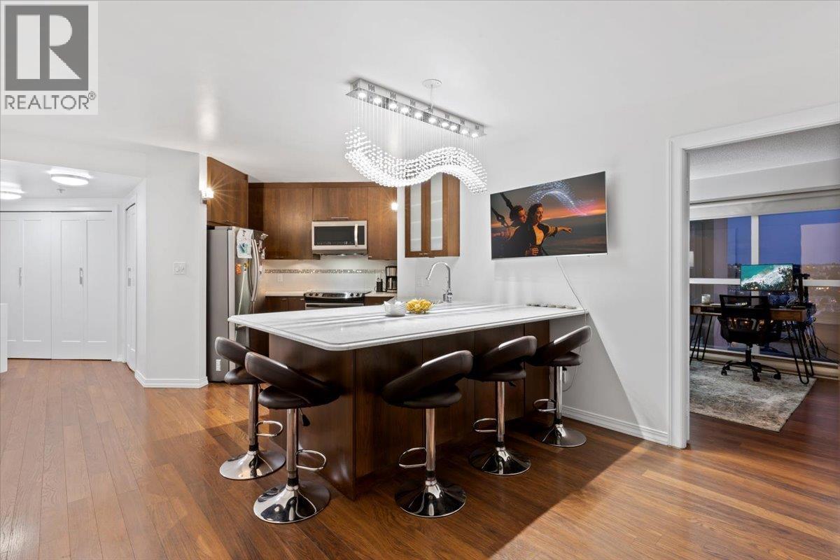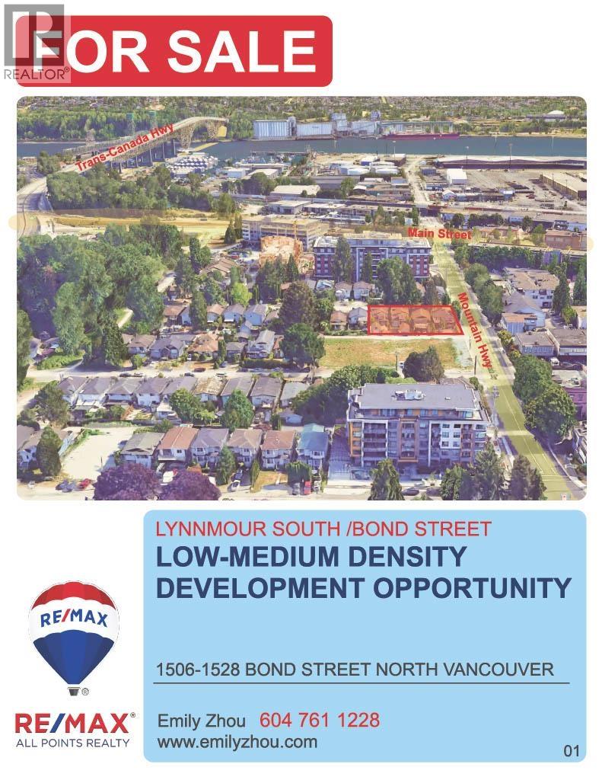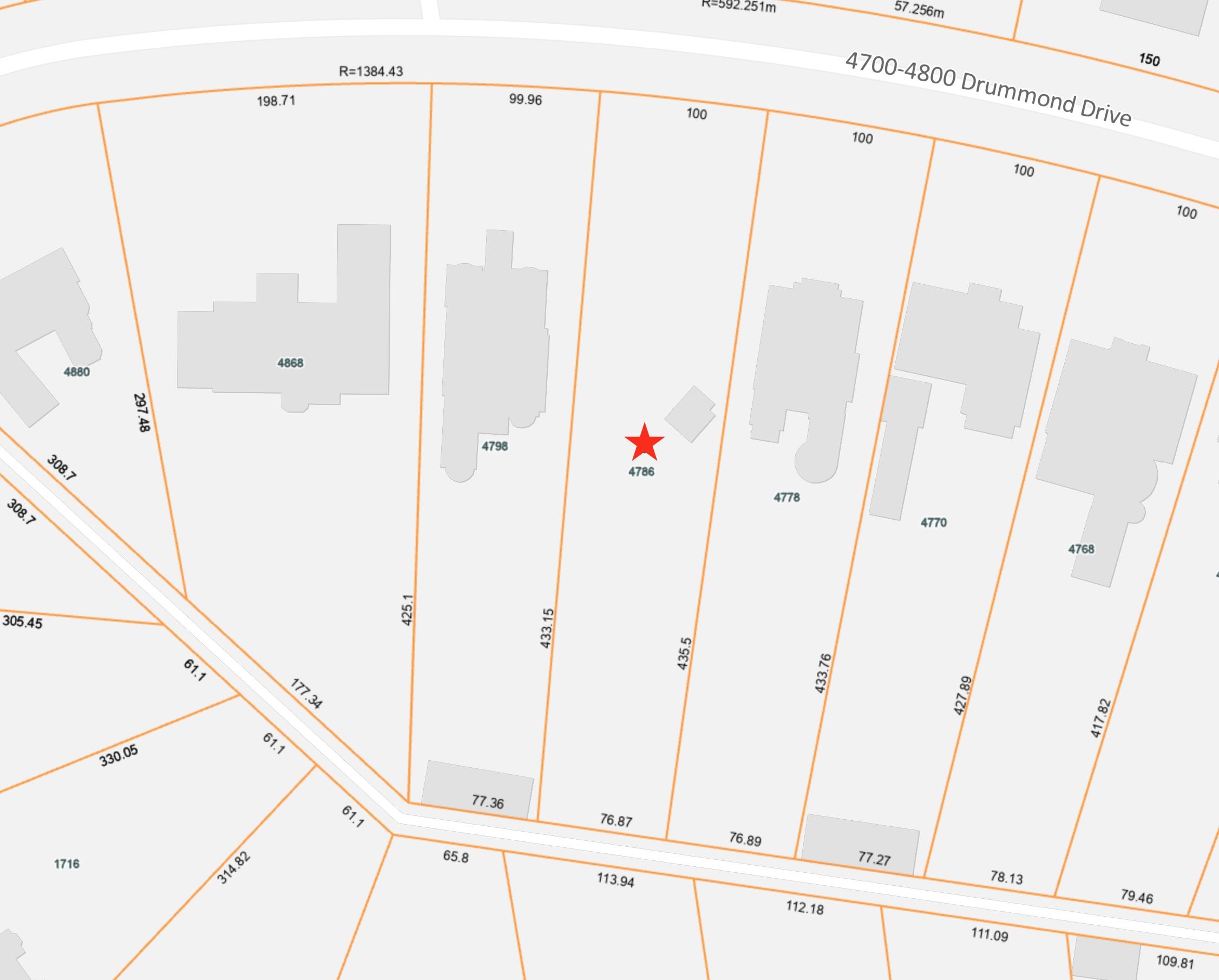- Houseful
- BC
- West Vancouver
- British Properties
- 1130 Eyremount Drive
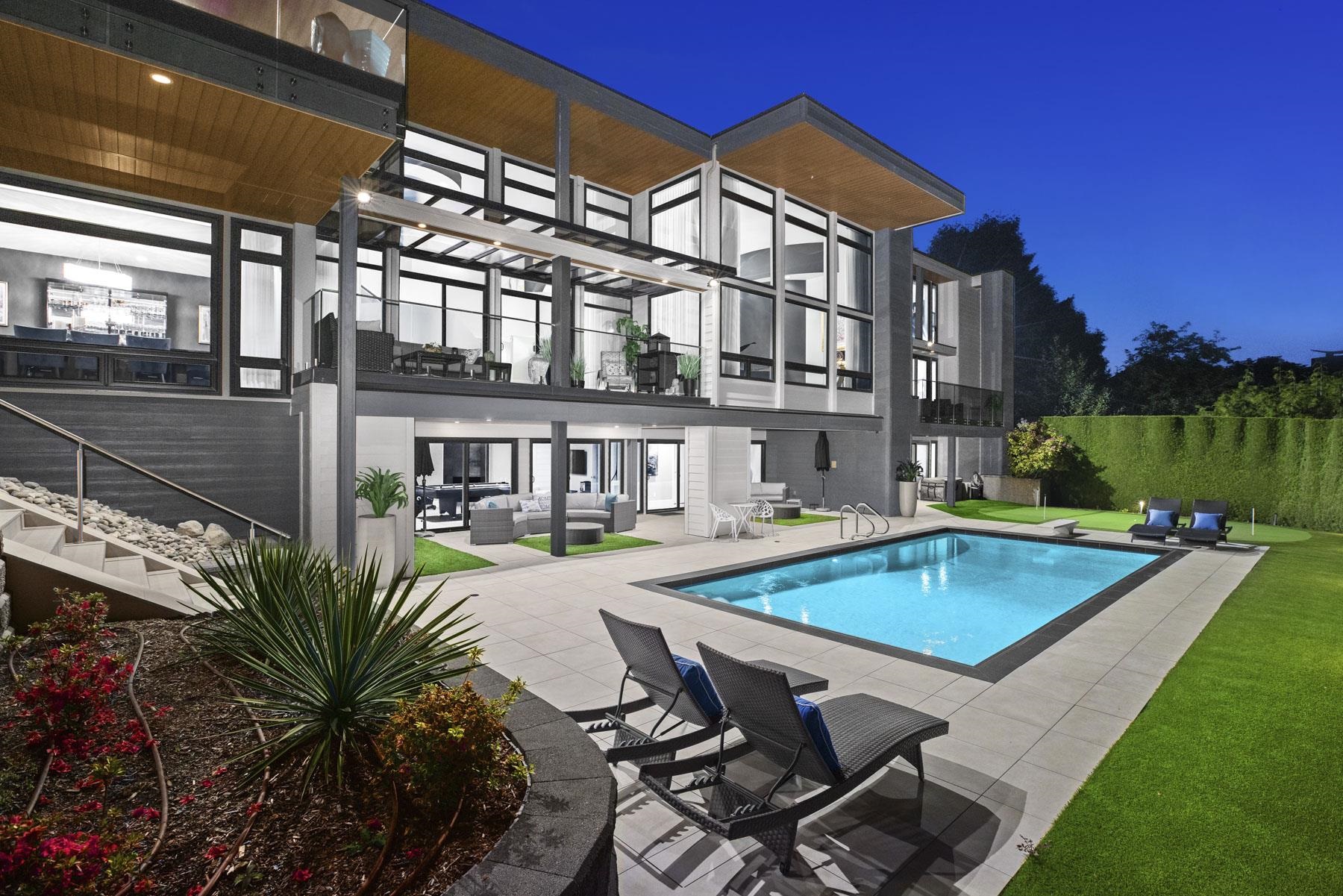
1130 Eyremount Drive
For Sale
47 Days
$6,190,000
5 beds
8 baths
7,556 Sqft
1130 Eyremount Drive
For Sale
47 Days
$6,190,000
5 beds
8 baths
7,556 Sqft
Highlights
Description
- Home value ($/Sqft)$819/Sqft
- Time on Houseful
- Property typeResidential
- Neighbourhood
- Median school Score
- Year built1989
- Mortgage payment
Sitting on 14,955 sqft lot and located in one of the most sought-after neighborhoods of Vancouver, the British properties, this exquisite 7,556 sqft home features five spacious bedrooms, eight luxurious bathrooms, and high-end finishes throughout. With beautiful breathtaking views, it includes a private yard, a beautiful swimming pool, mini-golf course, and a triple garage. Additionally, home is located in a prime location: minutes away from premier recreational facilities and top-rated schools, this elegant residence offers the perfect combination of sophistication, comfort, and convenience for a refined lifestyle.
MLS®#R3044737 updated 4 weeks ago.
Houseful checked MLS® for data 4 weeks ago.
Home overview
Amenities / Utilities
- Heat source Radiant
- Sewer/ septic Sanitary sewer, storm sewer
Exterior
- Construction materials
- Foundation
- # parking spaces 6
- Parking desc
Interior
- # full baths 7
- # half baths 1
- # total bathrooms 8.0
- # of above grade bedrooms
- Appliances Washer/dryer, dishwasher, refrigerator, stove
Location
- Area Bc
- View Yes
- Water source Public
- Zoning description Rs3
Lot/ Land Details
- Lot dimensions 14955.0
Overview
- Lot size (acres) 0.34
- Basement information None
- Building size 7556.0
- Mls® # R3044737
- Property sub type Single family residence
- Status Active
- Virtual tour
- Tax year 2023
Rooms Information
metric
- Laundry 1.676m X 4.242m
- Recreation room 5.055m X 5.893m
- Primary bedroom 5.207m X 5.842m
Level: Above - Bedroom 3.937m X 3.937m
Level: Above - Den 3.505m X 4.877m
Level: Above - Bedroom 3.937m X 3.937m
Level: Above - Bedroom 3.683m X 3.683m
Level: Main - Living room 6.401m X 7.747m
Level: Main - Kitchen 3.277m X 5.563m
Level: Main - Foyer 6.706m X 7.315m
Level: Main - Dining room 4.343m X 4.572m
Level: Main - Family room 3.277m X 5.563m
Level: Main - Bedroom 3.683m X 3.683m
Level: Main - Pantry 1.88m X 1.854m
Level: Main
SOA_HOUSEKEEPING_ATTRS
- Listing type identifier Idx

Lock your rate with RBC pre-approval
Mortgage rate is for illustrative purposes only. Please check RBC.com/mortgages for the current mortgage rates
$-16,507
/ Month25 Years fixed, 20% down payment, % interest
$
$
$
%
$
%

Schedule a viewing
No obligation or purchase necessary, cancel at any time
Nearby Homes
Real estate & homes for sale nearby

