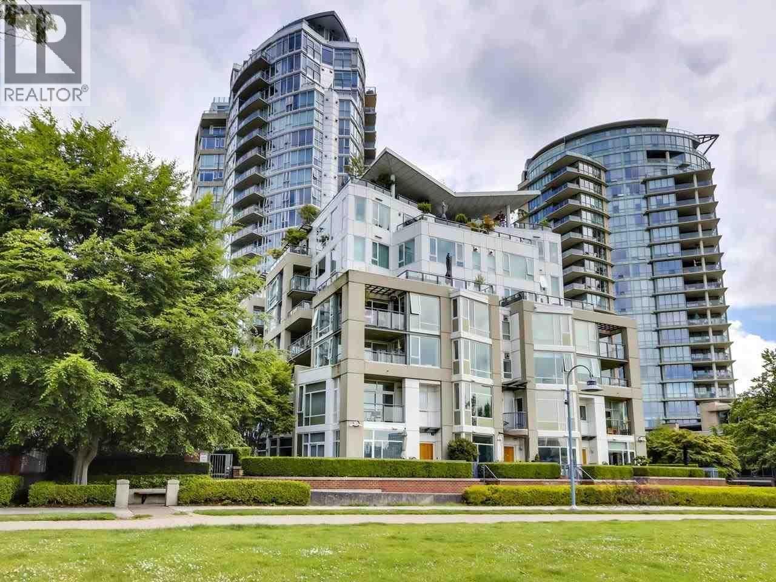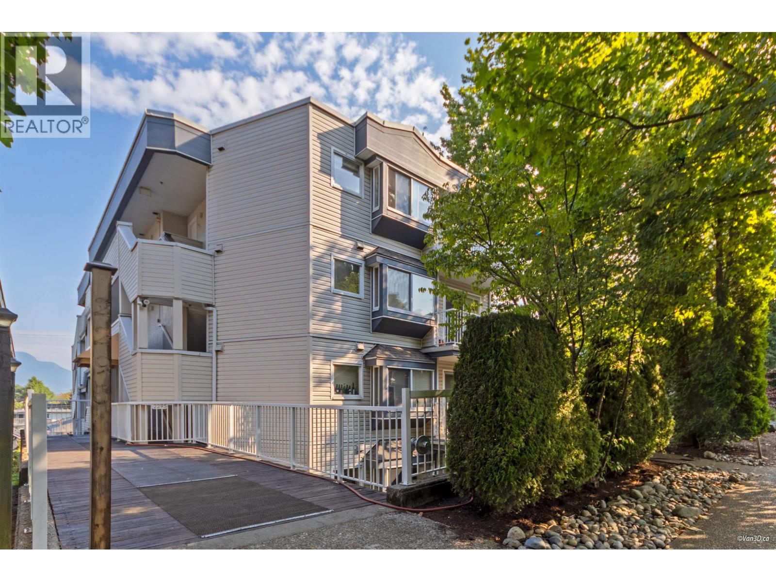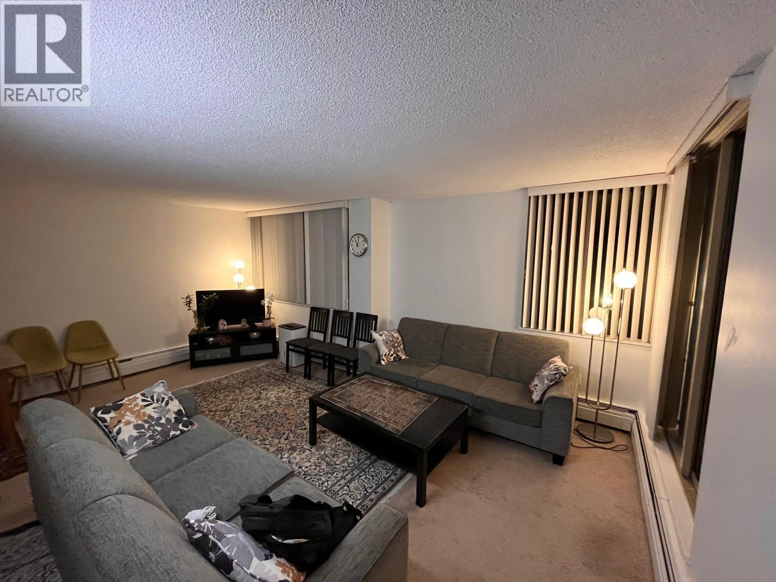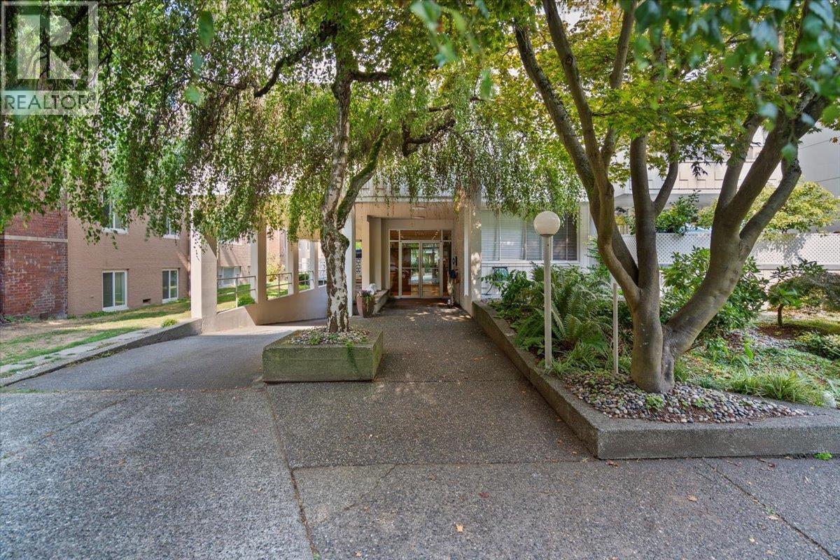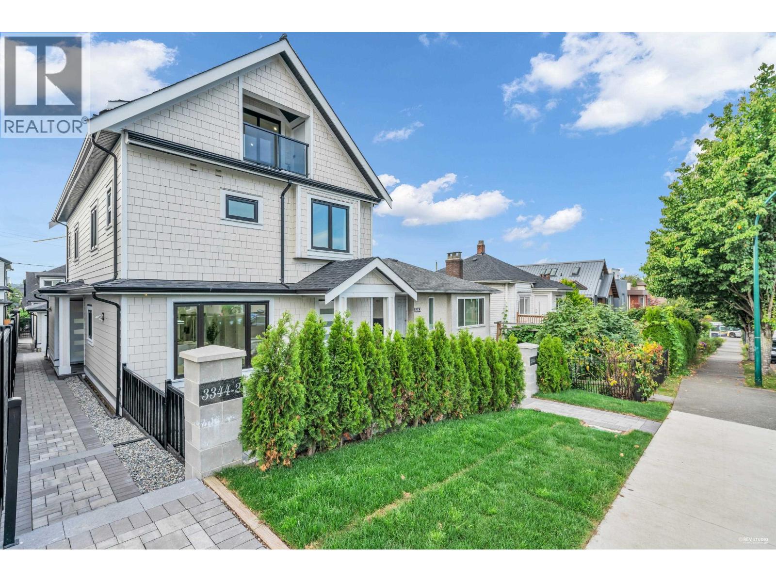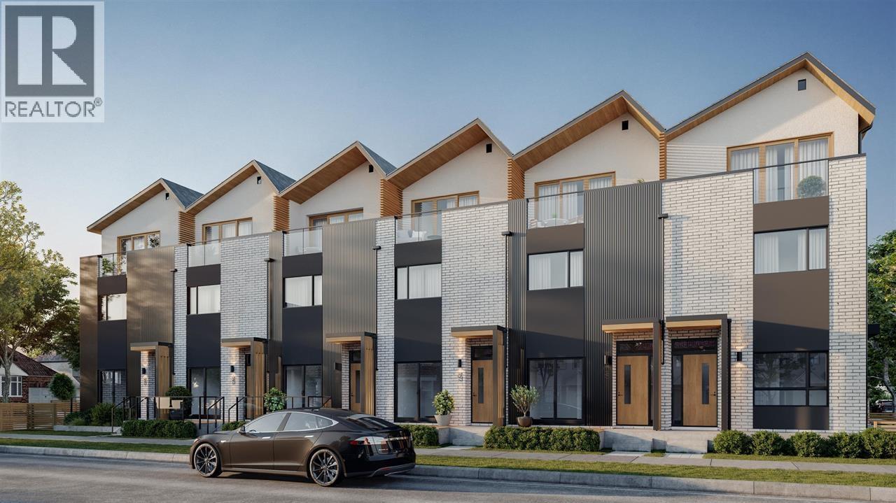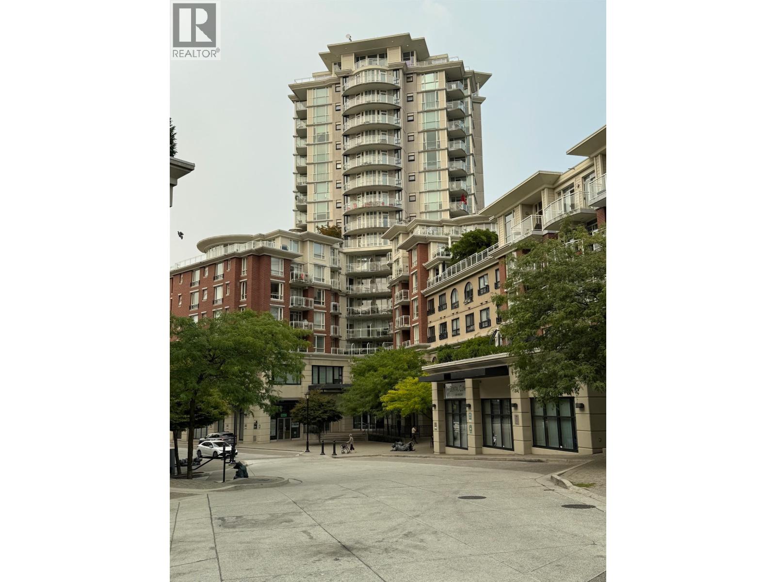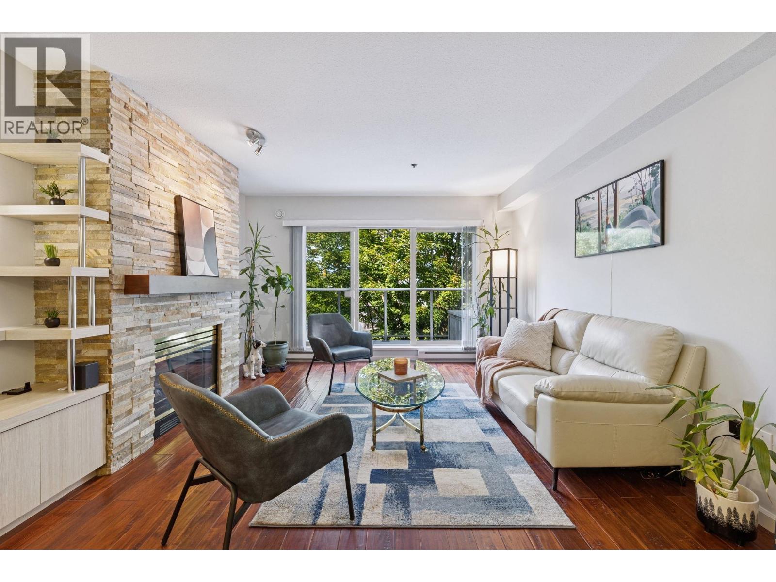- Houseful
- BC
- West Vancouver
- British Properties
- 1130 Groveland Court
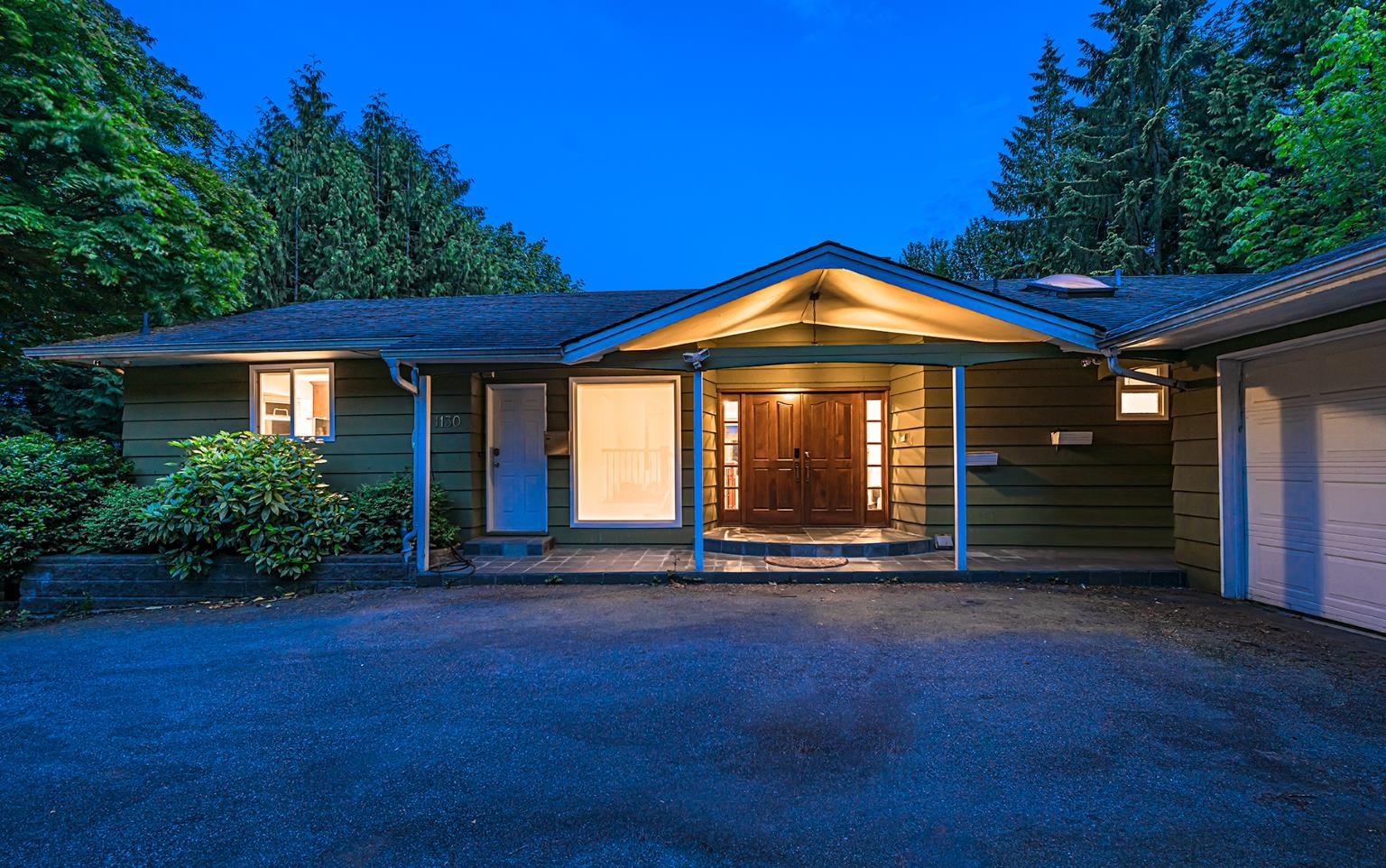
1130 Groveland Court
1130 Groveland Court
Highlights
Description
- Home value ($/Sqft)$638/Sqft
- Time on Houseful
- Property typeResidential
- StyleReverse 2 storey
- Neighbourhood
- Median school Score
- Year built1965
- Mortgage payment
7 bedrooms, 3 kitchens, 3 laundry rooms! Welcome to this beautifully renovated property in the sought after British Properties. Featuring a high end chefs kitchen with stainless steel appliances and wood cabinetry. One bedroom fully private suite. Lower level offers flexible living options, including 2 private spaces with separate entrances — ideal as mortgage helpers, or for extended family and guests, providing excellent potential for additional income. Close to Hollyburn Country Club, Sentinel secondary, Chartwell Elementary, Collingwood Morven Campus. Five minute drive to Park Royal and Ambleside. Don't miss this Chance. 350k Priced below assessment. 29,000 SQFT lot, Complete Privacy, Exceptional Opportunity. Open house on Sat 2-4pm, Sep 6.
Home overview
- Heat source Baseboard, forced air
- Sewer/ septic Public sewer, sanitary sewer
- Construction materials
- Foundation
- Roof
- # parking spaces 4
- Parking desc
- # full baths 4
- # total bathrooms 4.0
- # of above grade bedrooms
- Area Bc
- Water source Public
- Zoning description Rs3
- Lot dimensions 29751.0
- Lot size (acres) 0.68
- Basement information Finished, exterior entry
- Building size 4232.0
- Mls® # R3032964
- Property sub type Single family residence
- Status Active
- Tax year 2024
- Kitchen 3.15m X 3.81m
Level: Basement - Recreation room 4.75m X 6.121m
Level: Basement - Living room 3.15m X 4.14m
Level: Basement - Bedroom 4.013m X 4.445m
Level: Basement - Bedroom 3.226m X 4.115m
Level: Basement - Bedroom 3.124m X 4.674m
Level: Basement - Bedroom 3.607m X 4.115m
Level: Basement - Kitchen 2.388m X 3.81m
Level: Basement - Family room 3.302m X 5.232m
Level: Main - Primary bedroom 3.556m X 4.953m
Level: Main - Living room 4.775m X 6.121m
Level: Main - Bedroom 3.048m X 4.597m
Level: Main - Dining room 3.124m X 4.14m
Level: Main - Bedroom 3.15m X 6.121m
Level: Main - Kitchen 3.556m X 5.486m
Level: Main - Foyer 3.023m X 3.886m
Level: Main
- Listing type identifier Idx

$-7,195
/ Month

