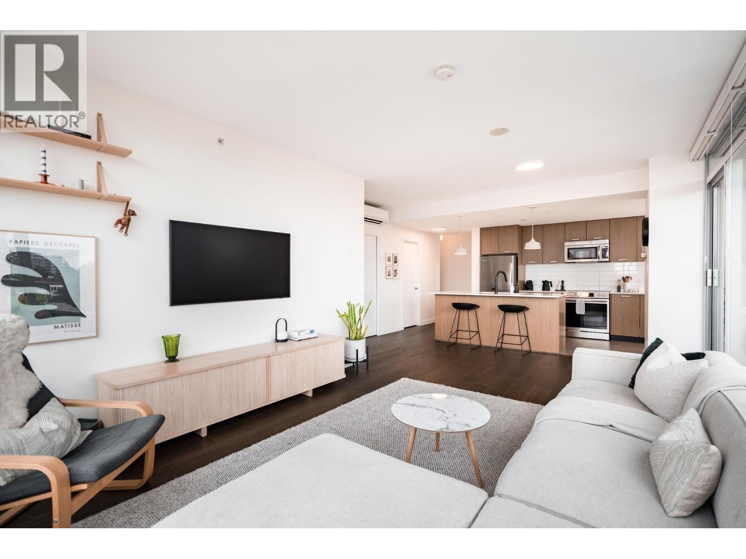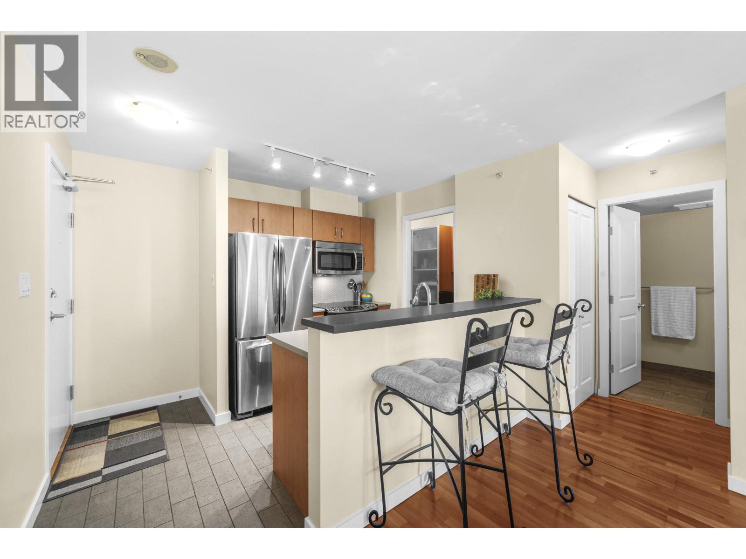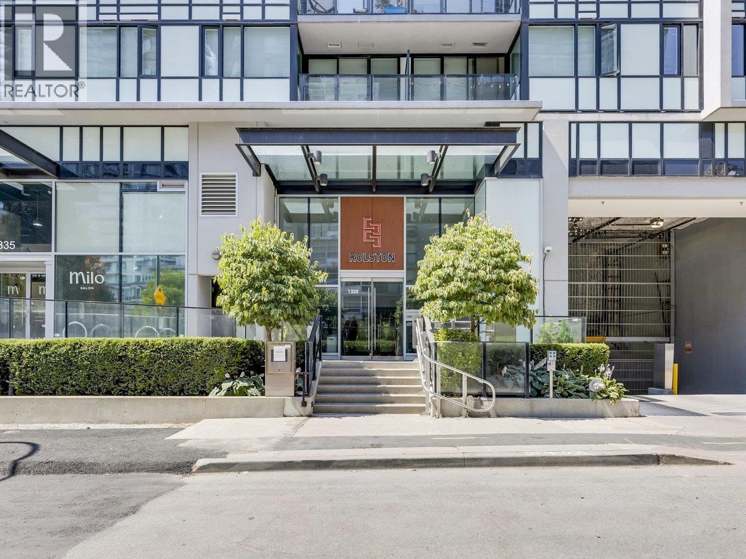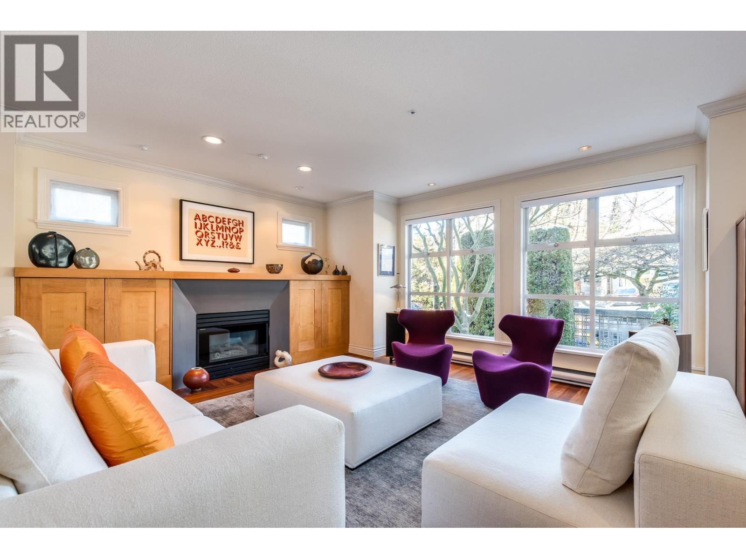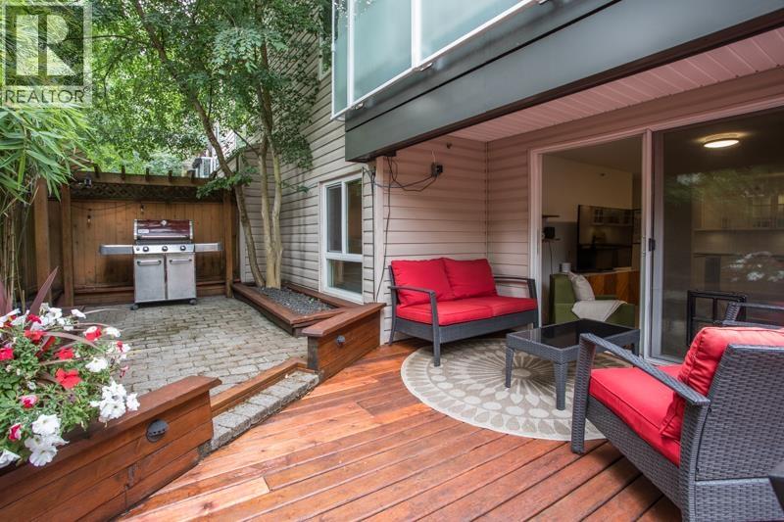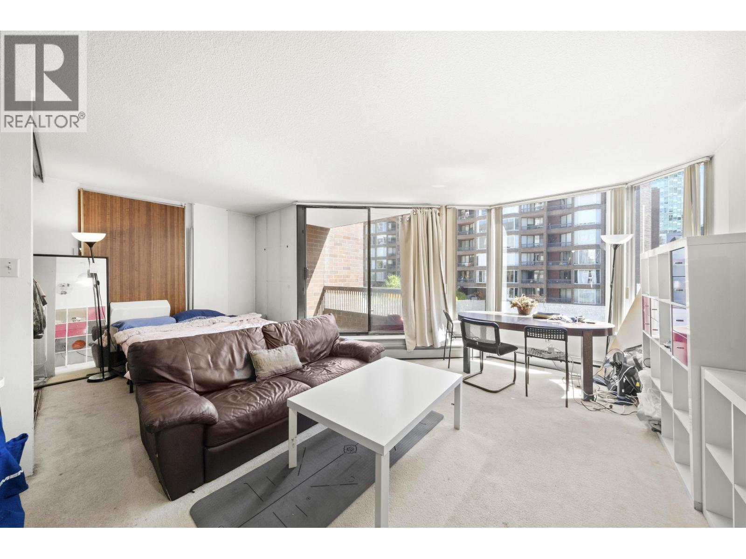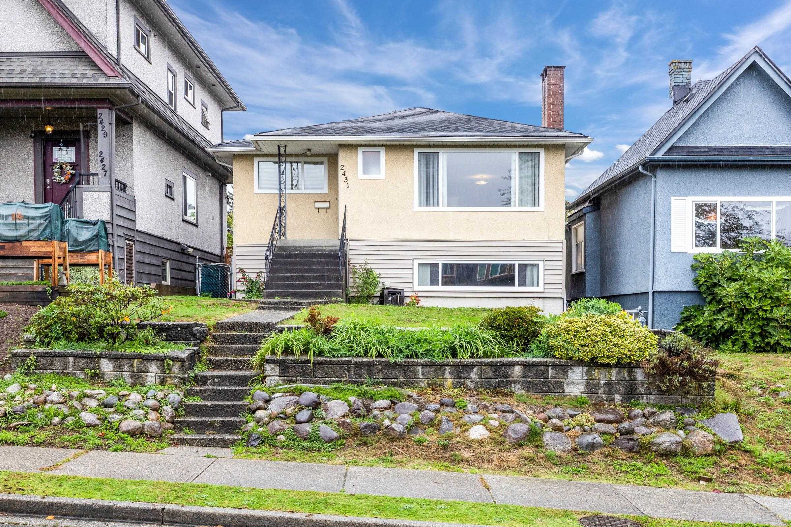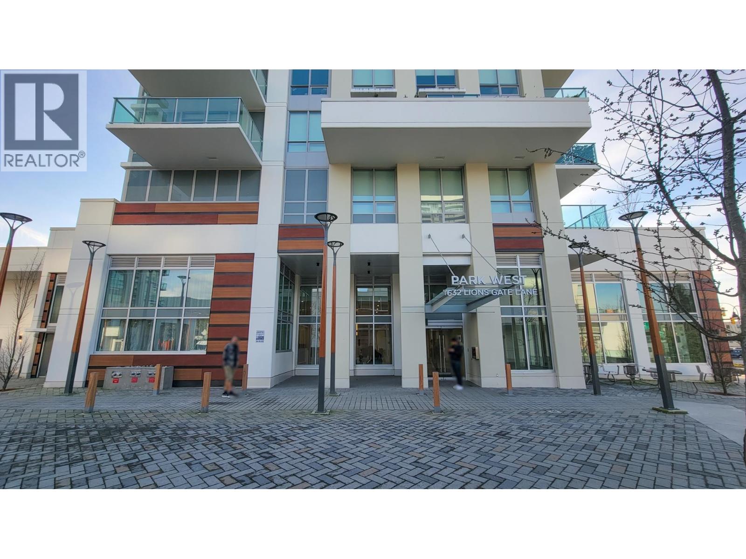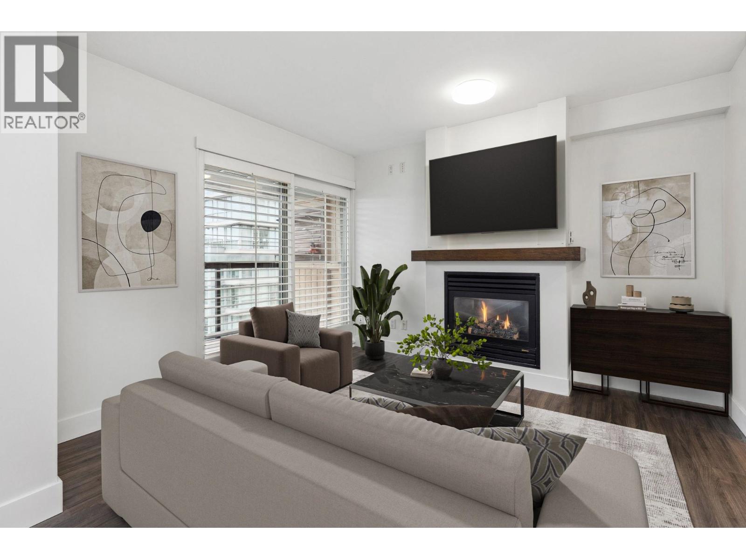- Houseful
- BC
- West Vancouver
- British Properties
- 1135 Groveland Court
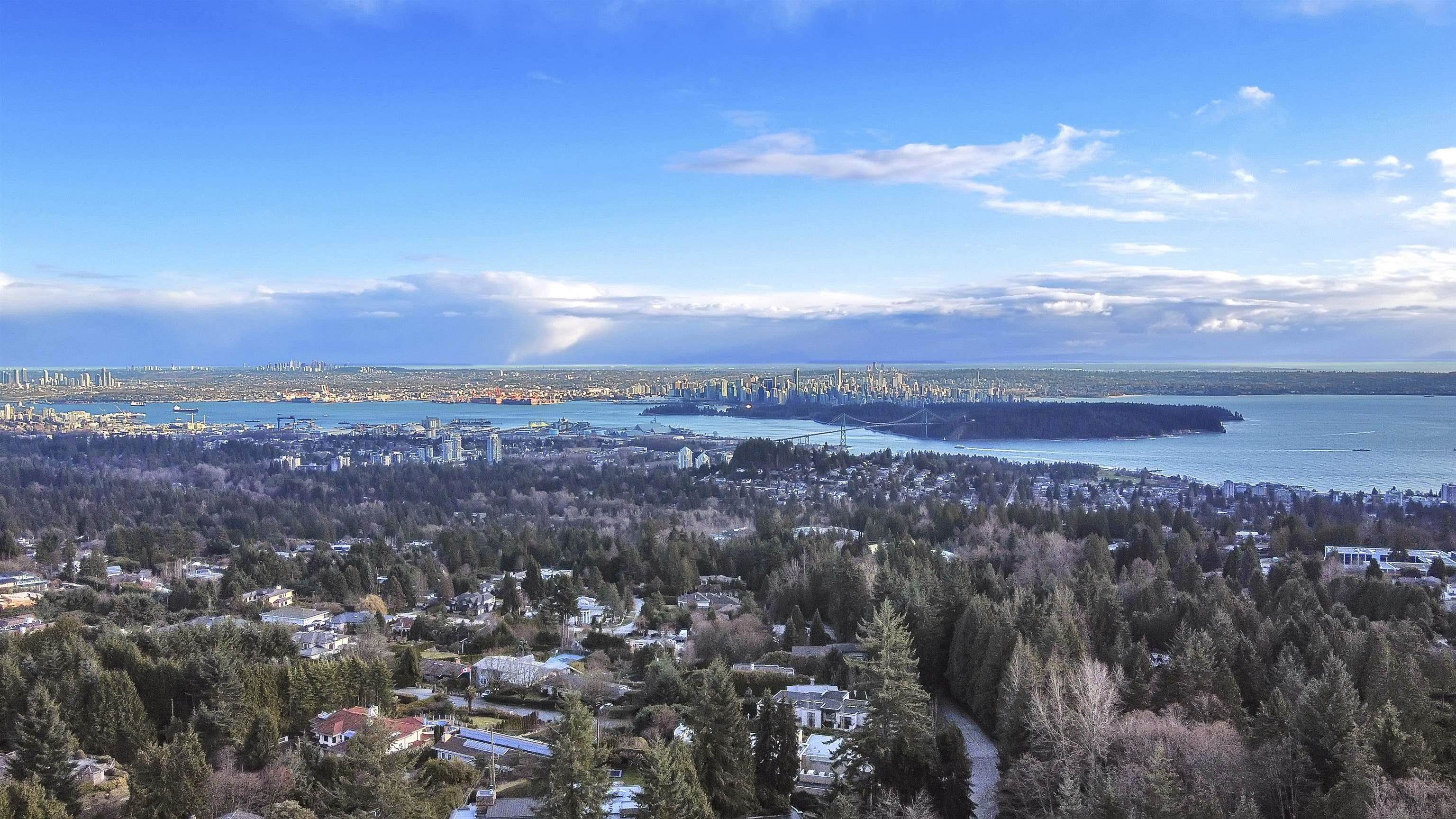
1135 Groveland Court
For Sale
13 Days
$3,998,000
6 beds
6 baths
4,645 Sqft
1135 Groveland Court
For Sale
13 Days
$3,998,000
6 beds
6 baths
4,645 Sqft
Highlights
Description
- Home value ($/Sqft)$861/Sqft
- Time on Houseful
- Property typeResidential
- Neighbourhood
- CommunityShopping Nearby
- Median school Score
- Year built1980
- Mortgage payment
British Properties Meticulously renovated luxury Residence with Breathtaking Ocean & City View , Perched atop a private 18580, SF property at the end of a tranquil cul-de-sac, this stunning view residence offers privacy, sophisticated living. Extensively renovated with modern architectural design, 4,645 SF of contemporary elegance. Exceptional Features & Layout: 6 Bedroom & 6 washroom. Expansive Open-Concept Living – Seamless flow through the living, dining, family, and kitchen areas. Soaring Vaulted Ceilings, Skylights & Large Windows , Flooding the home with natural light Gourmet Kitchen & walk-in pantry extensive cabinetry Potential Rental Suite, Ideal for guests or additional income. Private Setting, close to top rated schools.
MLS®#R3058078 updated 1 week ago.
Houseful checked MLS® for data 1 week ago.
Home overview
Amenities / Utilities
- Heat source Electric, forced air
Exterior
- Construction materials
- Foundation
- Roof
- # parking spaces 4
- Parking desc
Interior
- # full baths 6
- # total bathrooms 6.0
- # of above grade bedrooms
- Appliances Washer/dryer, dishwasher, refrigerator, stove
Location
- Community Shopping nearby
- Area Bc
- View Yes
- Water source Public
- Zoning description Sfd
Lot/ Land Details
- Lot dimensions 18580.0
Overview
- Lot size (acres) 0.43
- Basement information Finished
- Building size 4645.0
- Mls® # R3058078
- Property sub type Single family residence
- Status Active
- Virtual tour
- Tax year 2024
Rooms Information
metric
- Bedroom 3.15m X 4.166m
- Living room 2.159m X 2.896m
- Primary bedroom 3.48m X 6.655m
- Foyer 2.667m X 4.597m
- Bedroom 2.896m X 3.886m
- Storage 1.041m X 1.778m
- Office 3.759m X 4.699m
- Media room 3.759m X 4.699m
- Utility 3.048m X 3.15m
- Recreation room 4.978m X 6.096m
- Primary bedroom 2.946m X 3.835m
- Primary bedroom 4.648m X 6.248m
Level: Above - Living room 4.953m X 7.366m
Level: Above - Eating area 3.454m X 4.089m
Level: Above - Kitchen 3.734m X 4.521m
Level: Above - Dining room 2.769m X 3.023m
Level: Above - Recreation room 6.096m X 6.198m
Level: Above - Pantry 2.286m X 5.791m
Level: Above - Bedroom 3.15m X 3.988m
Level: Above
SOA_HOUSEKEEPING_ATTRS
- Listing type identifier Idx

Lock your rate with RBC pre-approval
Mortgage rate is for illustrative purposes only. Please check RBC.com/mortgages for the current mortgage rates
$-10,661
/ Month25 Years fixed, 20% down payment, % interest
$
$
$
%
$
%

Schedule a viewing
No obligation or purchase necessary, cancel at any time
Nearby Homes
Real estate & homes for sale nearby

