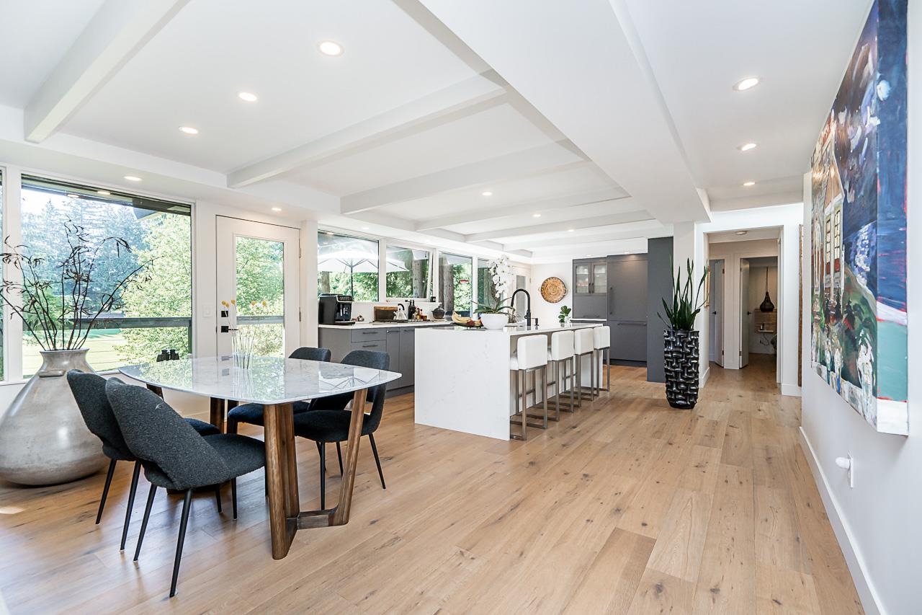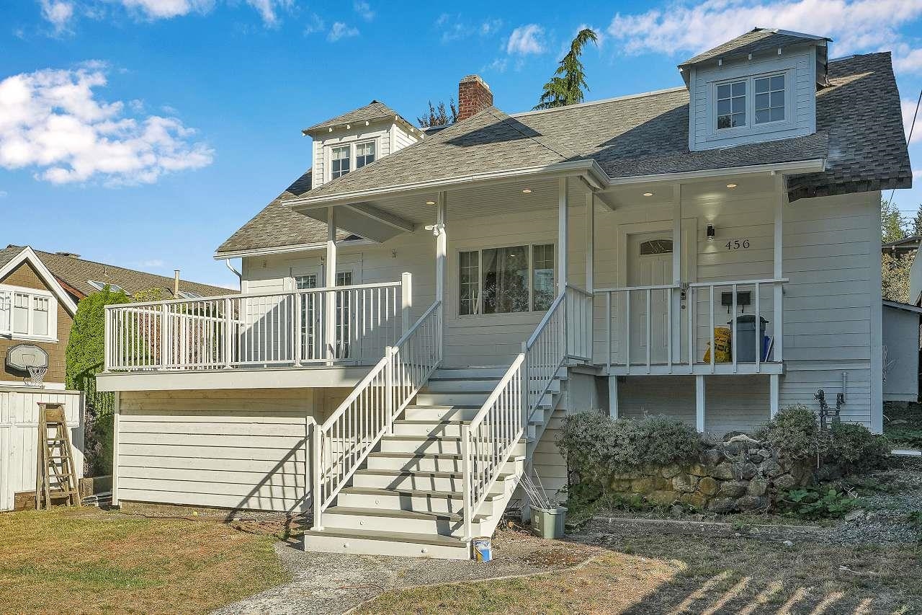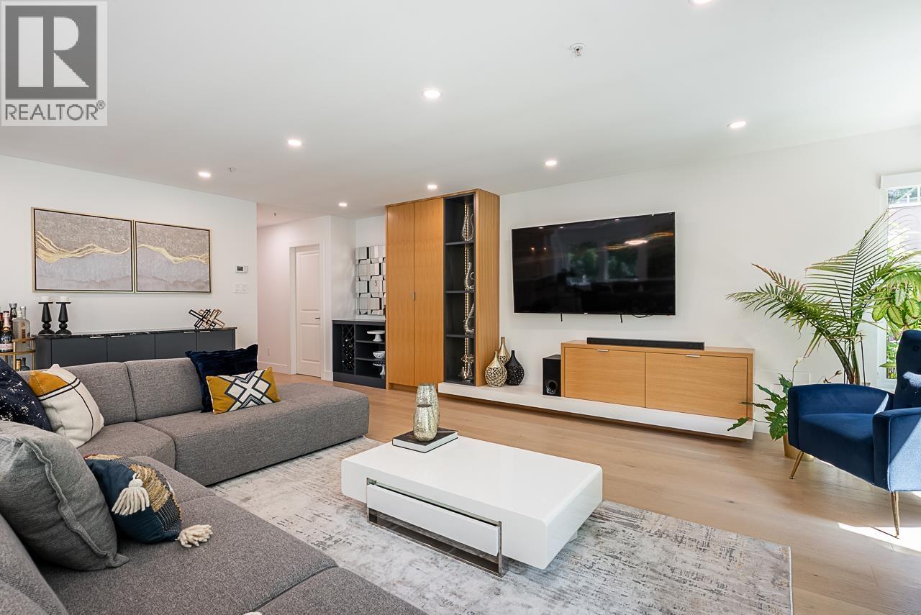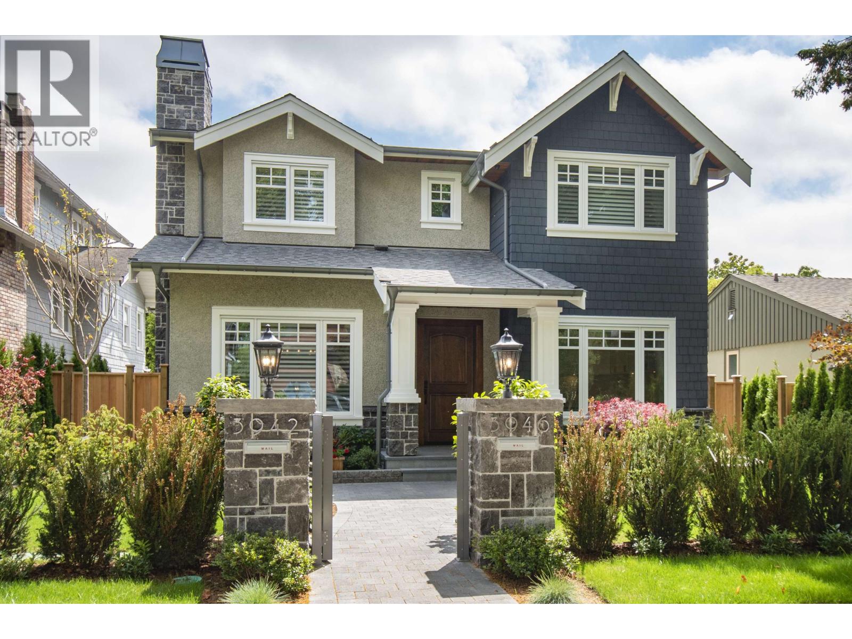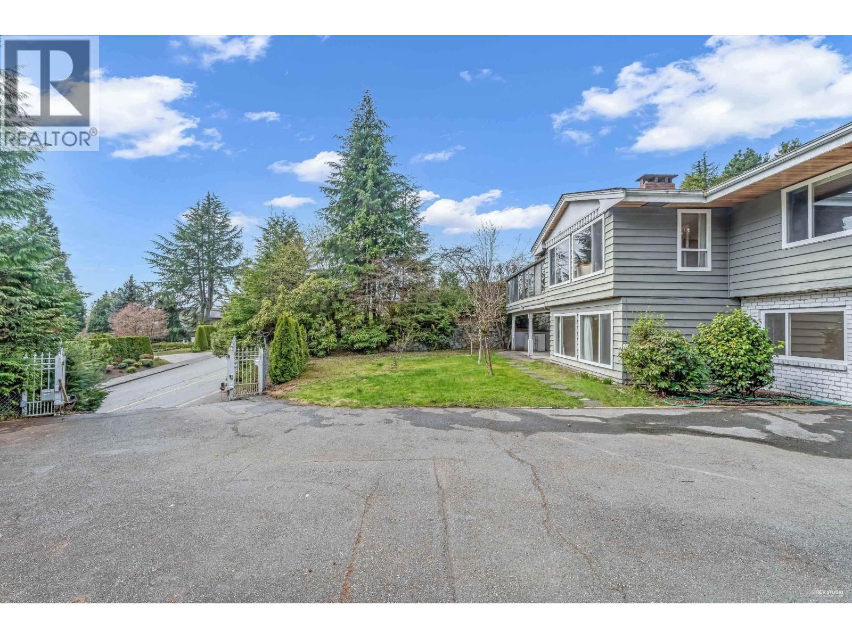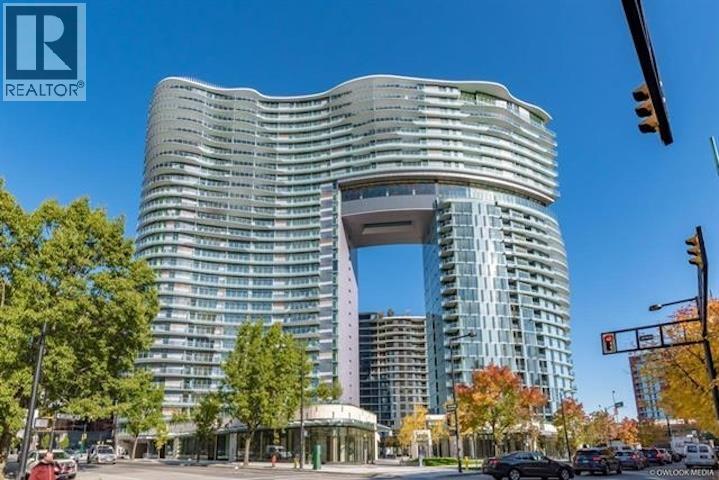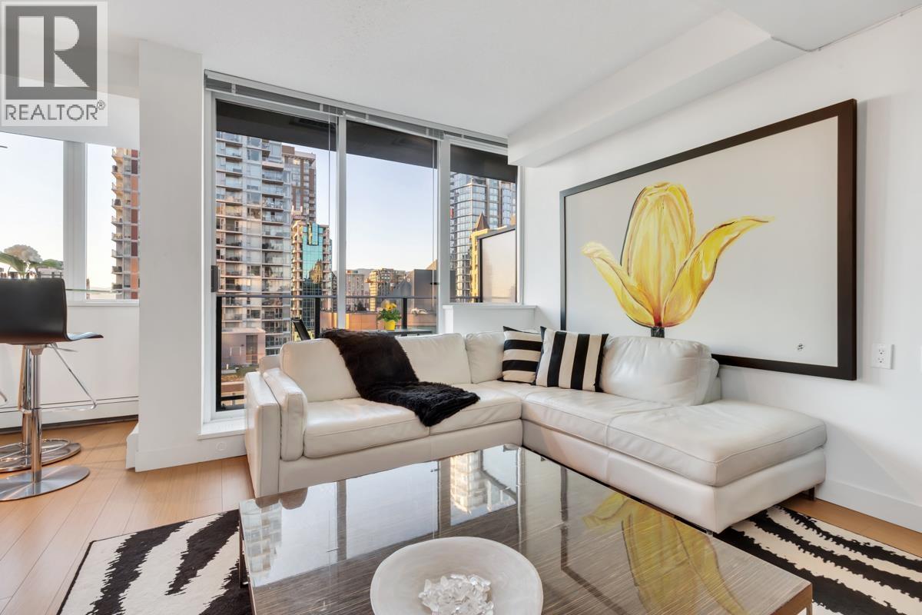- Houseful
- BC
- West Vancouver
- Chartwell
- 1181 Chartwell Drive
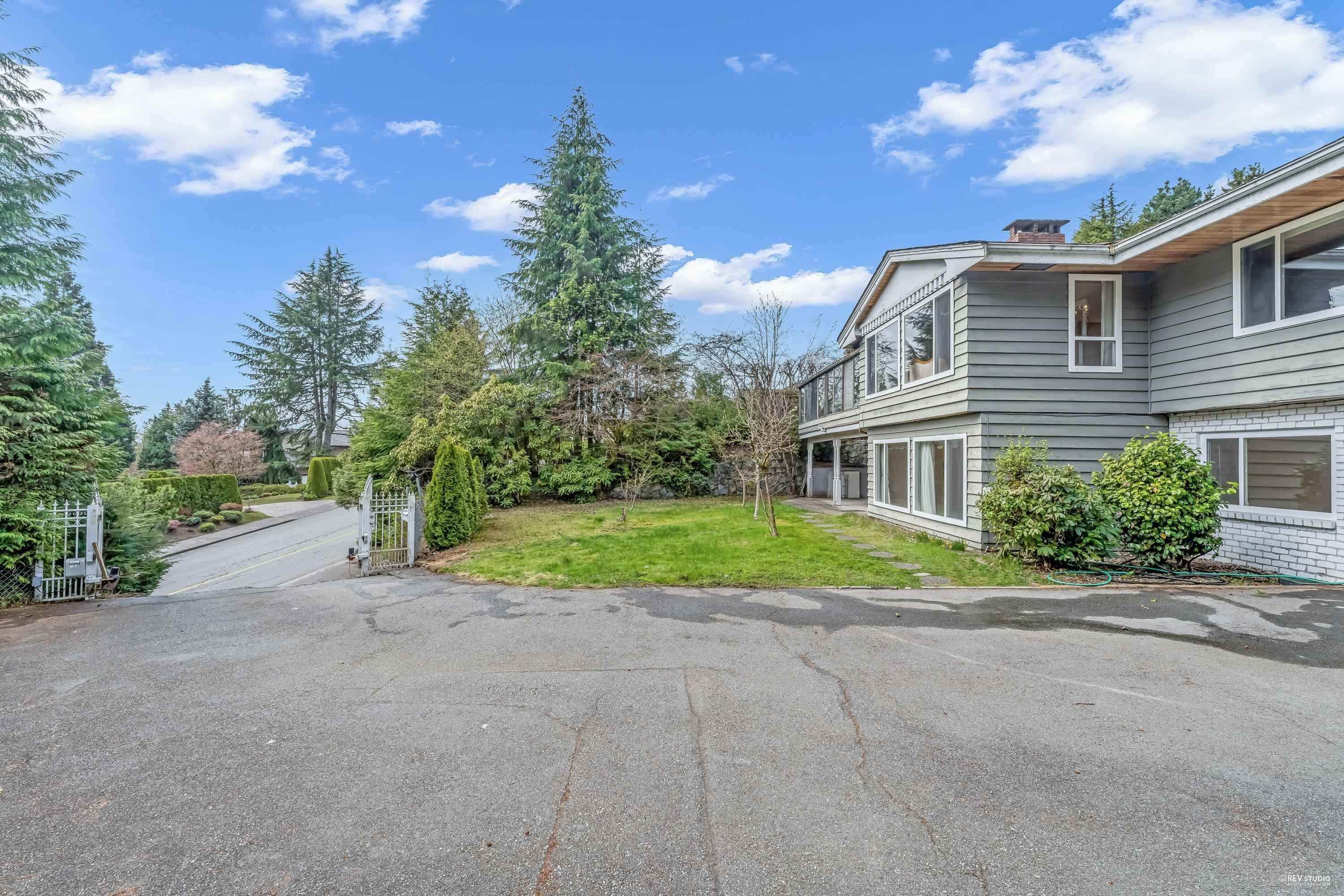
1181 Chartwell Drive
For Sale
New 5 hours
$3,188,000
7 beds
5 baths
4,591 Sqft
1181 Chartwell Drive
For Sale
New 5 hours
$3,188,000
7 beds
5 baths
4,591 Sqft
Highlights
Description
- Home value ($/Sqft)$694/Sqft
- Time on Houseful
- Property typeResidential
- Neighbourhood
- CommunityGolf, Shopping Nearby
- Median school Score
- Year built1972
- Mortgage payment
Exceptional opportunity to own a beautiful Updated home in Prime Chartwell Drive. This residence situates on a 13,566 sf provides 4591sf LVN space with gated entrance. South facing ,Very bright 2 level home with spacious 7 bedrooms and 5 bathrooms. Large living, dining room and entertainment, solarium family room & nook off kit. Each self-contained level can be used independently or as one home. Walk out lower garden level suite with plenty of natural light. it features 4 bedrooms and 2 bathrooms. Recent updates to lower level & kitchen with current suite rental of $4000. . Enjoy luxury, comfort, & convenience to sentinel & Chartwell schools, Hollyburn Club
MLS®#R3044123 updated 5 hours ago.
Houseful checked MLS® for data 5 hours ago.
Home overview
Amenities / Utilities
- Heat source Baseboard, electric, natural gas
Exterior
- Construction materials
- Foundation
- Roof
- # parking spaces 10
- Parking desc
Interior
- # full baths 5
- # total bathrooms 5.0
- # of above grade bedrooms
- Appliances Washer/dryer, dishwasher, refrigerator, stove
Location
- Community Golf, shopping nearby
- Area Bc
- View Yes
- Water source Public
- Zoning description Sf
Lot/ Land Details
- Lot dimensions 13356.0
Overview
- Lot size (acres) 0.31
- Basement information Finished
- Building size 4591.0
- Mls® # R3044123
- Property sub type Single family residence
- Status Active
- Tax year 2024
Rooms Information
metric
- Primary bedroom 4.928m X 6.858m
- Bedroom 3.175m X 3.861m
- Bedroom 3.581m X 5.69m
- Kitchen 5.156m X 5.842m
- Storage 2.083m X 2.692m
- Utility 2.311m X 4.597m
- Living room 5.613m X 7.315m
- Bedroom 3.226m X 3.861m
- Foyer 3.327m X 2.413m
Level: Main - Nook 2.337m X 3.886m
Level: Main - Dining room 3.454m X 4.293m
Level: Main - Kitchen 3.886m X 4.115m
Level: Main - Primary bedroom 4.115m X 5.944m
Level: Main - Bedroom 2.337m X 3.886m
Level: Main - Library 2.083m X 2.692m
Level: Main - Living room 5.232m X 7.442m
Level: Main - Bedroom 3.785m X 4.089m
Level: Main - Solarium 2.946m X 7.442m
Level: Main - Flex room 3.302m X 4.039m
Level: Main
SOA_HOUSEKEEPING_ATTRS
- Listing type identifier Idx

Lock your rate with RBC pre-approval
Mortgage rate is for illustrative purposes only. Please check RBC.com/mortgages for the current mortgage rates
$-8,501
/ Month25 Years fixed, 20% down payment, % interest
$
$
$
%
$
%

Schedule a viewing
No obligation or purchase necessary, cancel at any time
Real estate & homes for sale nearby

