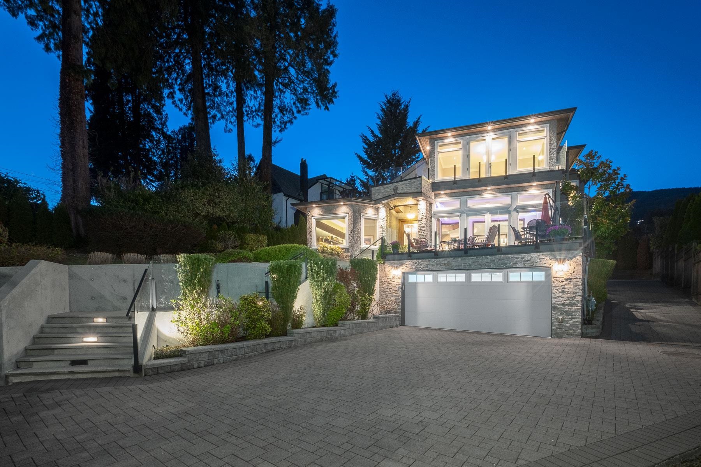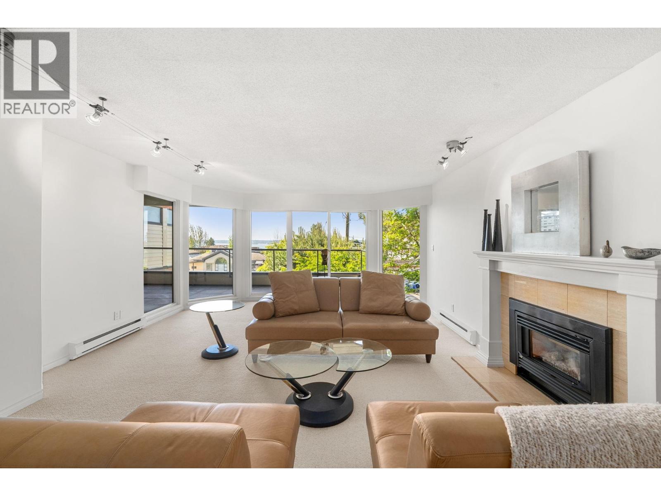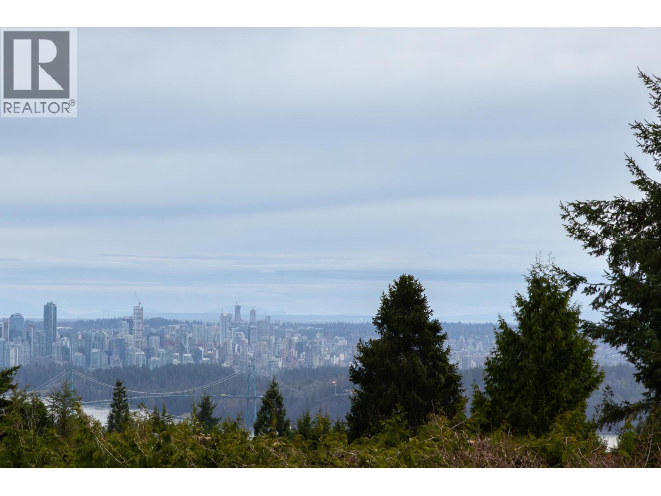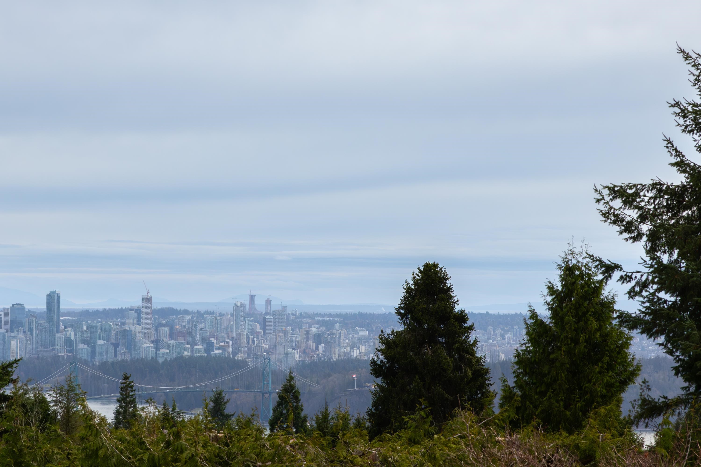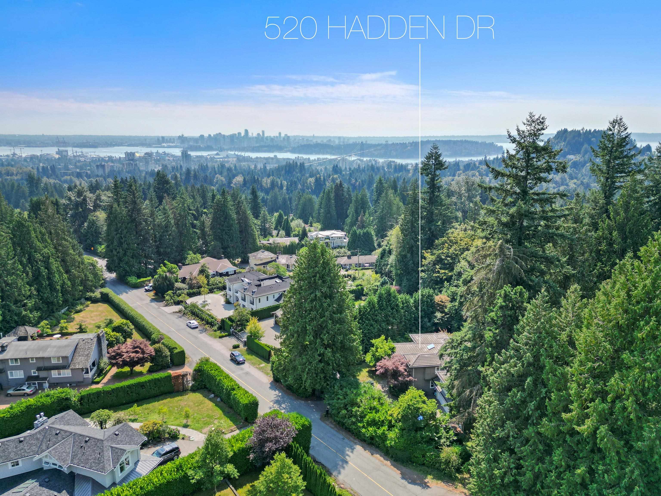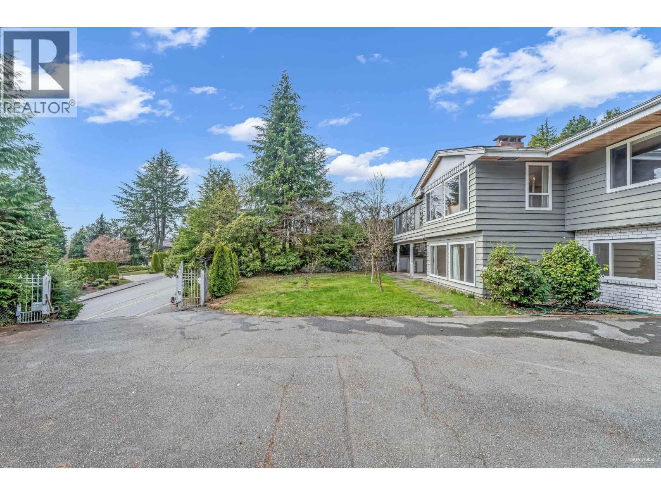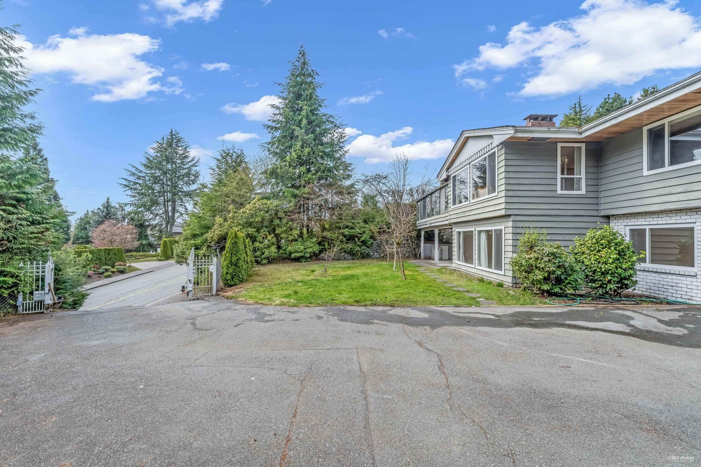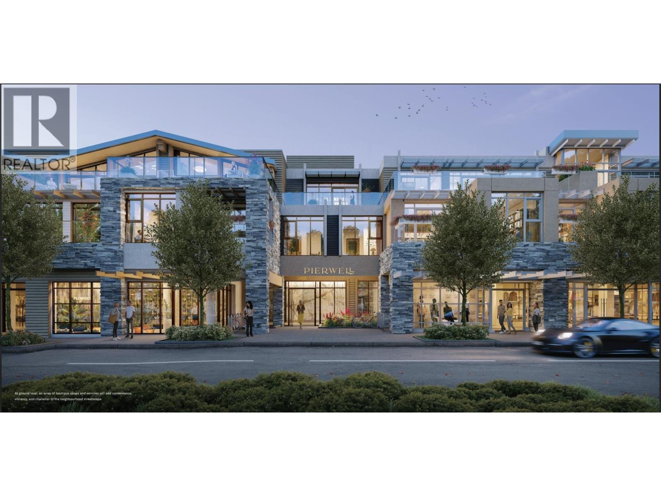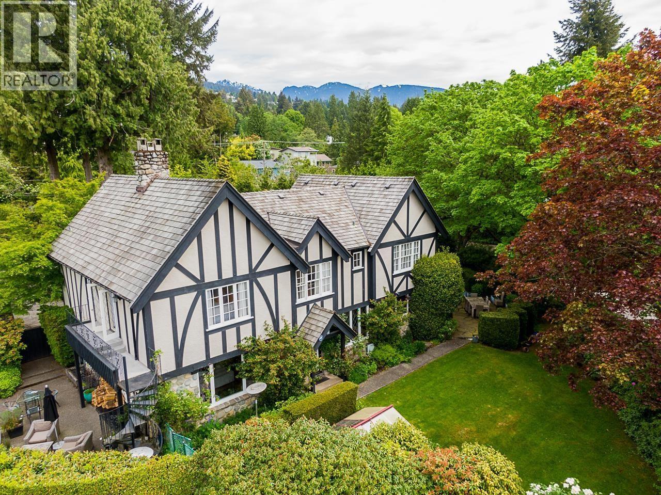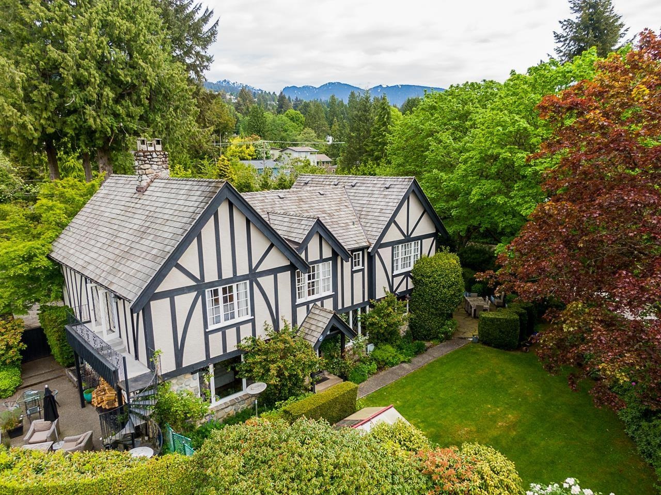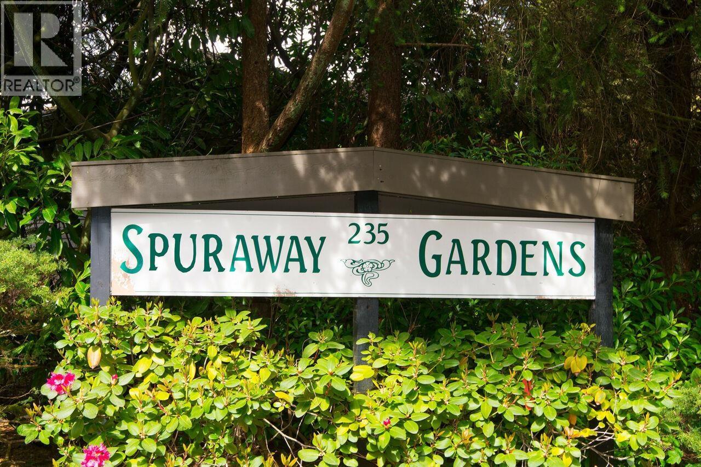- Houseful
- BC
- West Vancouver
- Sentinel Hill
- 11th Street
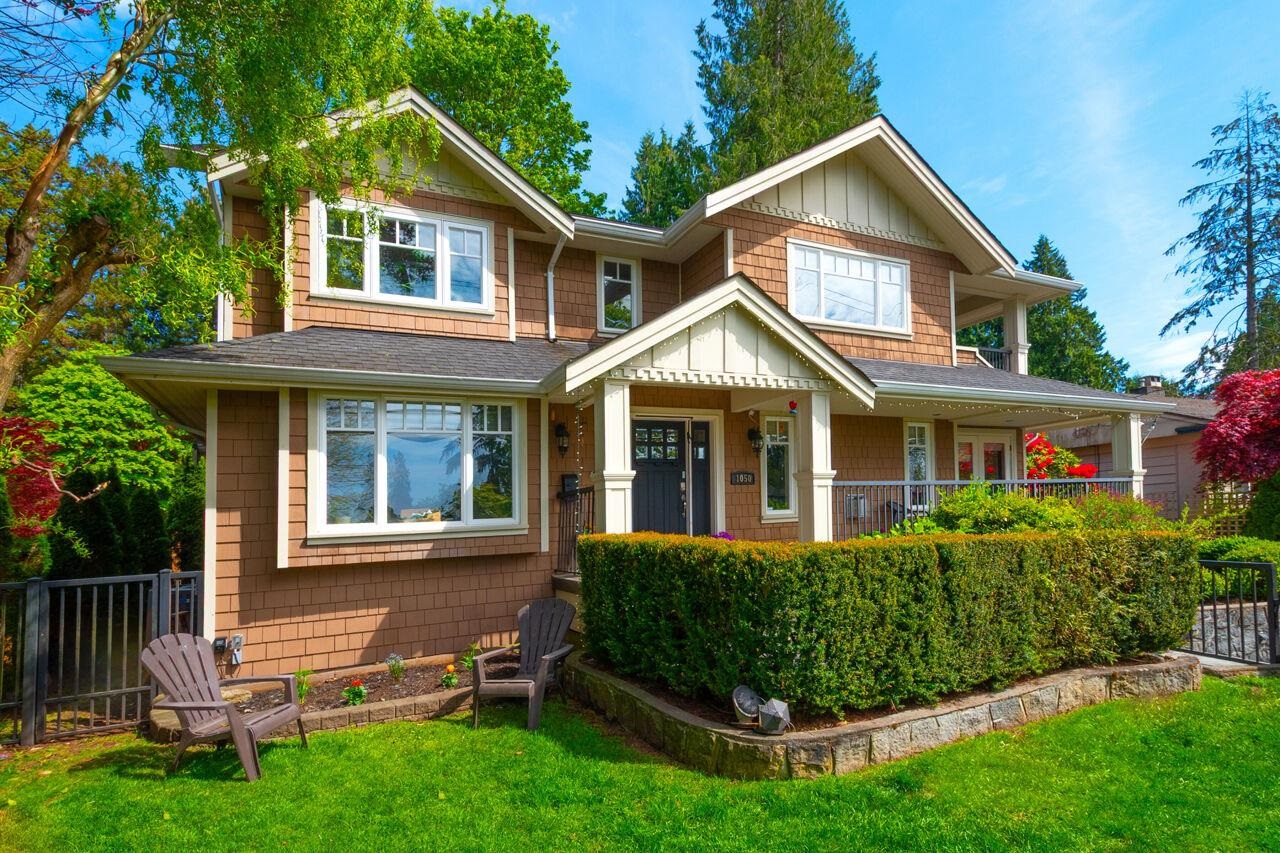
Highlights
Description
- Home value ($/Sqft)$926/Sqft
- Time on Houseful
- Property typeResidential
- Neighbourhood
- CommunityShopping Nearby
- Median school Score
- Year built2005
- Mortgage payment
Stunning West Van Crafstman style home has it all. Offering unmatched versatility and comfort w/ 3 spacious ensuited beds up, master has jacuzzi tub & W/I closet, plus 2 addt'l rooms ideal as offices or bedrooms. Heated floors in bathrooms main & upper. LEGAL 2-bed suite with laundry & separate entrance is perfect for Airbnb, (legal in WV w/ business license) or mortgage helper. Gourmet kitchen with a huge island, B/I wine fridge, A/C, smart control lighting on main and a family friendly layout. The sunny, fenced, landscaped backyard w/smart sprinkler system, 7 seat hot tub for year-round relaxation & patio/deck space for outdoor enjoyment. Dble detached garage. Huge crawlspace storage.Walk to West Van High/Sentinel Secondary and Ambleside restaurants (Earls!), Park Royal & Recreation.
Home overview
- Heat source Forced air, natural gas
- Sewer/ septic Public sewer, sanitary sewer
- Construction materials
- Foundation
- Roof
- Fencing Fenced
- # parking spaces 5
- Parking desc
- # full baths 5
- # total bathrooms 5.0
- # of above grade bedrooms
- Appliances Washer/dryer, dishwasher, refrigerator, stove
- Community Shopping nearby
- Area Bc
- Water source Public
- Zoning description Rs5
- Lot dimensions 7814.0
- Lot size (acres) 0.18
- Basement information Finished
- Building size 3984.0
- Mls® # R3029411
- Property sub type Single family residence
- Status Active
- Tax year 2024
- Office 3.302m X 2.997m
- Bedroom 3.581m X 2.286m
- Laundry 2.235m X 1.803m
- Utility 1.88m X 2.083m
- Bedroom 3.912m X 3.581m
- Kitchen 3.15m X 4.039m
- Living room 3.302m X 4.445m
- Foyer 4.242m X 2.083m
- Storage 3.912m X 3.886m
- Cold room 1.245m X 1.499m
- Bedroom 5.131m X 3.683m
Level: Above - Bedroom 2.591m X 3.581m
Level: Above - Primary bedroom 5.969m X 4.42m
Level: Above - Walk-in closet 1.854m X 2.489m
Level: Above - Foyer 1.219m X 2.362m
Level: Main - Dining room 3.556m X 2.845m
Level: Main - Kitchen 4.521m X 3.962m
Level: Main - Eating area 4.547m X 2.083m
Level: Main - Living room 3.988m X 4.14m
Level: Main - Bedroom 3.378m X 3.81m
Level: Main - Family room 6.604m X 3.861m
Level: Main
- Listing type identifier Idx

$-9,835
/ Month

