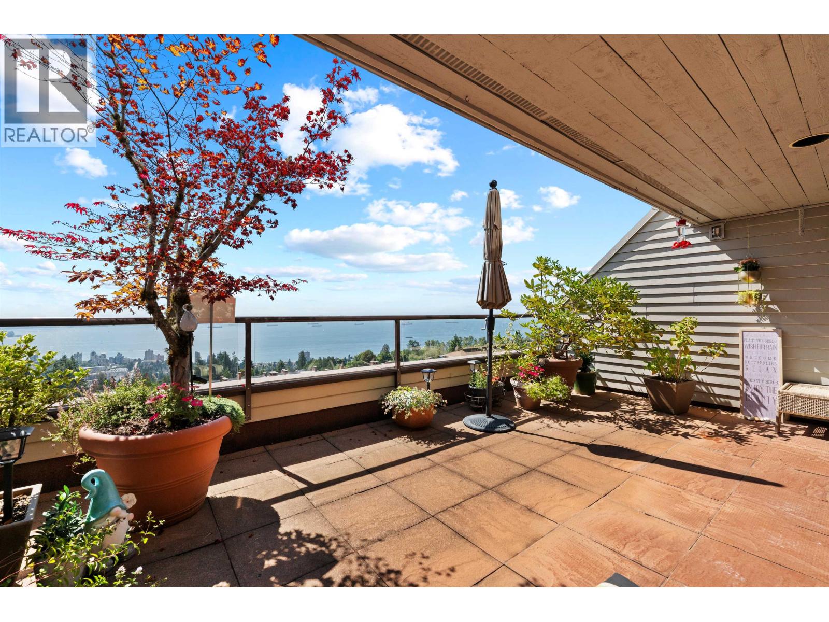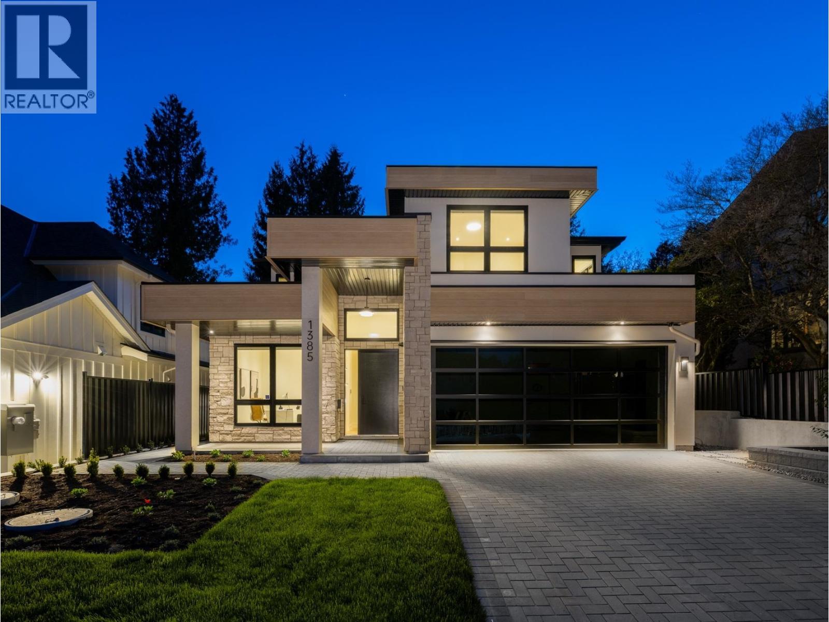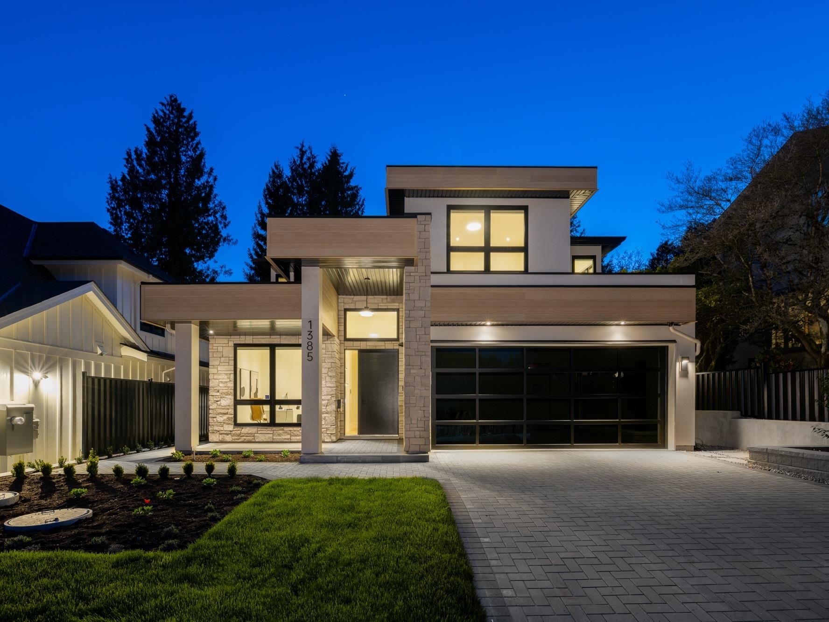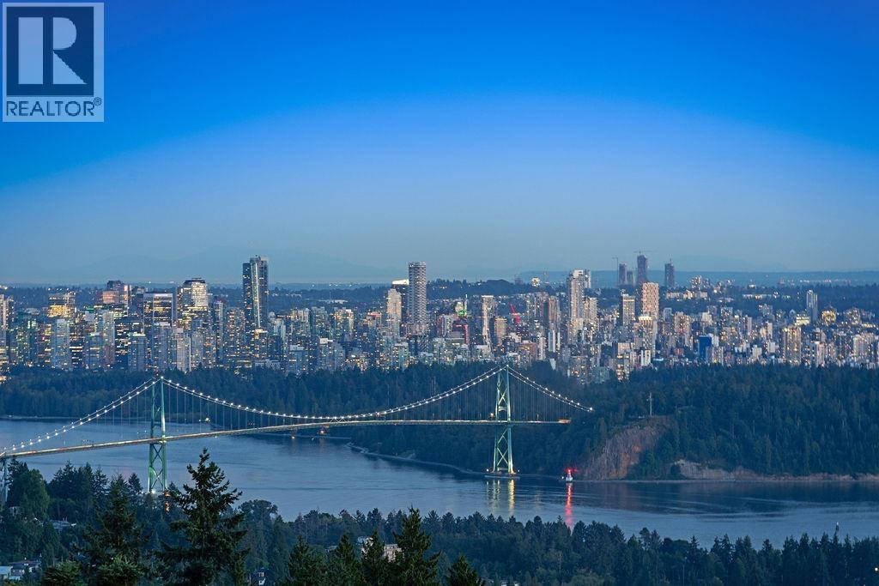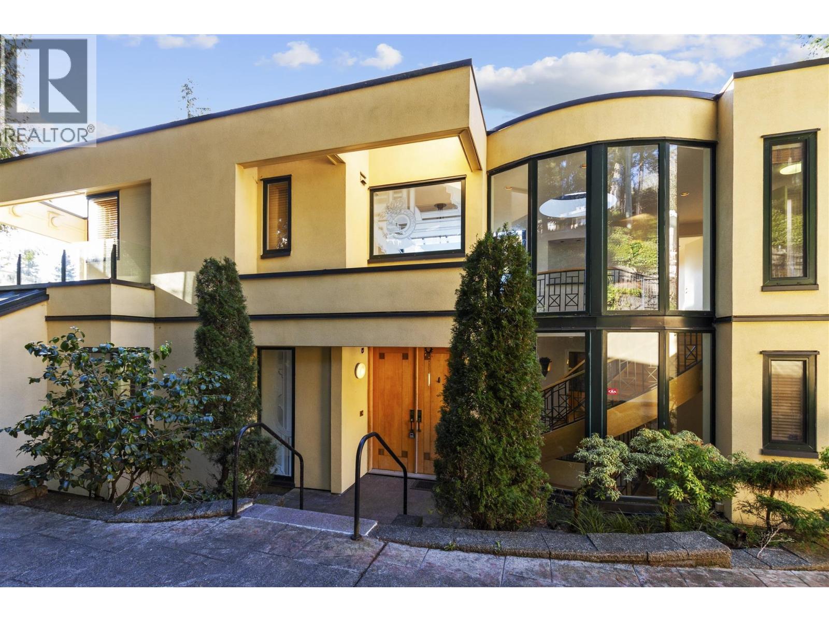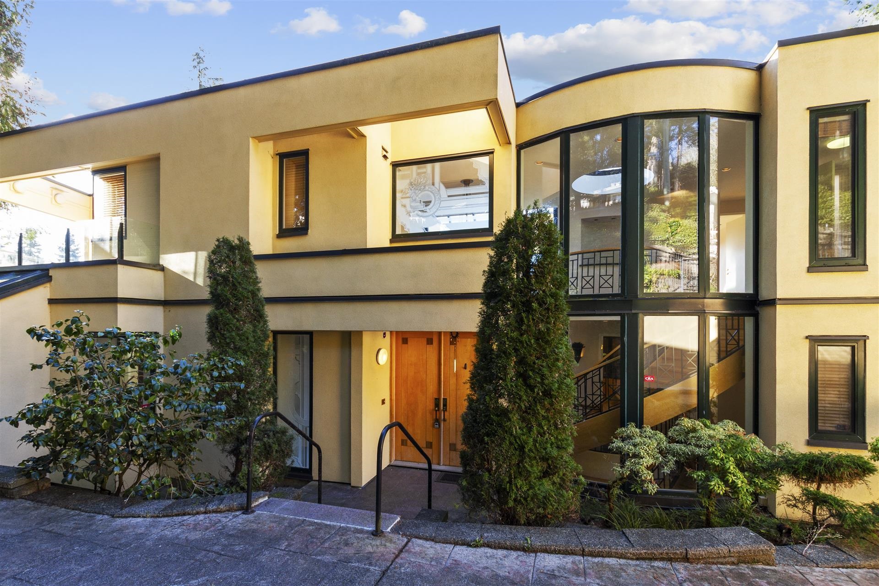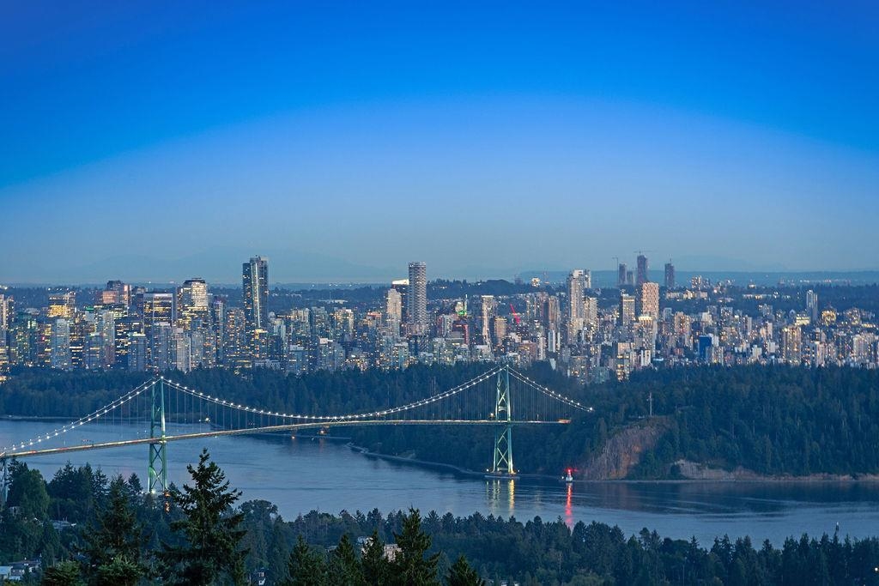- Houseful
- BC
- West Vancouver
- Ambleside
- 11th Street
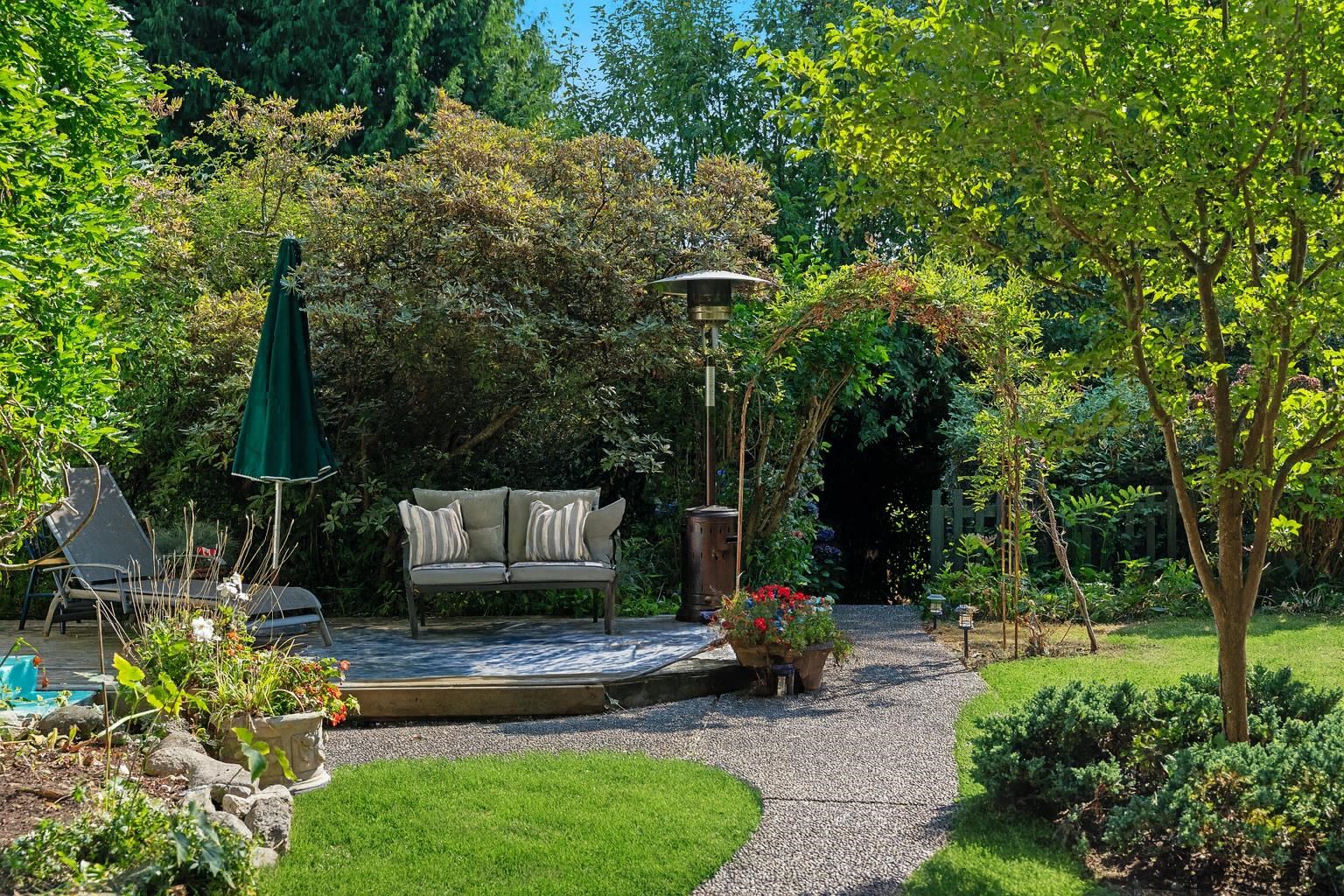
Highlights
Description
- Home value ($/Sqft)$877/Sqft
- Time on Houseful
- Property typeResidential
- Neighbourhood
- CommunityShopping Nearby
- Median school Score
- Year built1920
- Mortgage payment
Welcome to this West Vancouver neighbourhood known for its wider than normal streets & large, character-filled homes. The 1920’s in West Vancouver were the beginning of what we see today. No longer just a week-end get away, it was quickly becoming a place of prominence for those desiring privacy & views. This quiet corner of the world is a moment in time preserved with value & style. An original (with some updates) Ambleside 5 bedroom/3 bath home sitting on an 8,142 lot surrounded by mature gardens. 2 of the 5 bedrooms are dedicated to a south facing garden suite with its own private entrance. Lawson Ave & 11th is the place to build something magnificent, or the corner that you revive & regentrify harking back to the flapper years. Be bold, make a statement here in beautiful West Vancouver
Home overview
- Heat source Forced air
- Sewer/ septic Public sewer
- Construction materials
- Foundation
- Roof
- # parking spaces 4
- Parking desc
- # full baths 3
- # total bathrooms 3.0
- # of above grade bedrooms
- Community Shopping nearby
- Area Bc
- View Yes
- Water source Public
- Zoning description Sf
- Lot dimensions 8140.0
- Lot size (acres) 0.19
- Basement information Finished
- Building size 2535.0
- Mls® # R3049183
- Property sub type Single family residence
- Status Active
- Virtual tour
- Tax year 2025
- Bedroom 2.87m X 4.064m
- Living room 2.896m X 4.039m
- Bedroom 3.353m X 3.759m
- Kitchen 2.997m X 4.47m
- Primary bedroom 3.607m X 3.785m
Level: Above - Walk-in closet 1.676m X 3.48m
Level: Above - Bedroom 3.048m X 3.404m
Level: Above - Walk-in closet 1.067m X 3.531m
Level: Above - Dining room 3.556m X 5.055m
Level: Main - Bedroom 3.607m X 3.531m
Level: Main - Foyer 3.607m X 3.505m
Level: Main - Kitchen 3.302m X 3.734m
Level: Main - Living room 3.912m X 4.216m
Level: Main
- Listing type identifier Idx

$-5,925
/ Month

