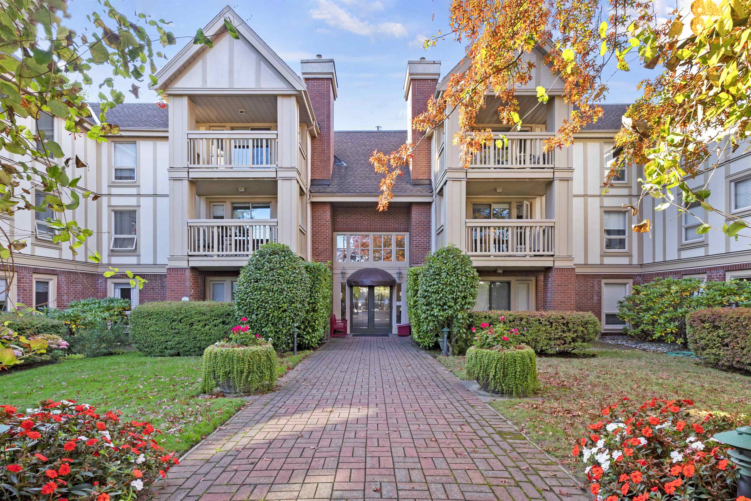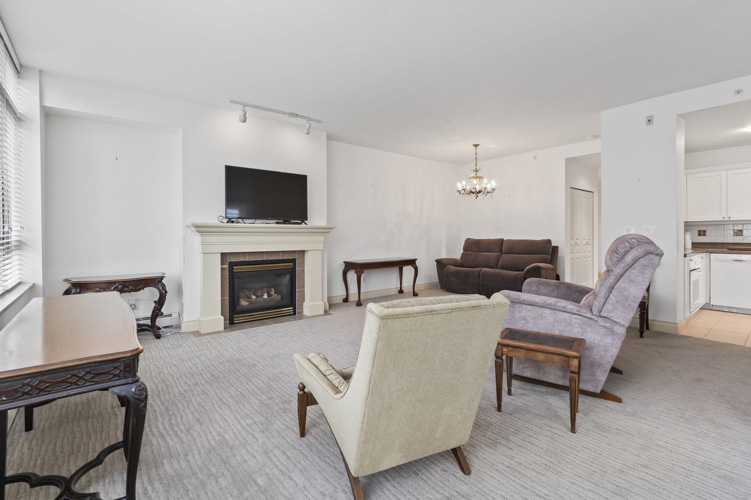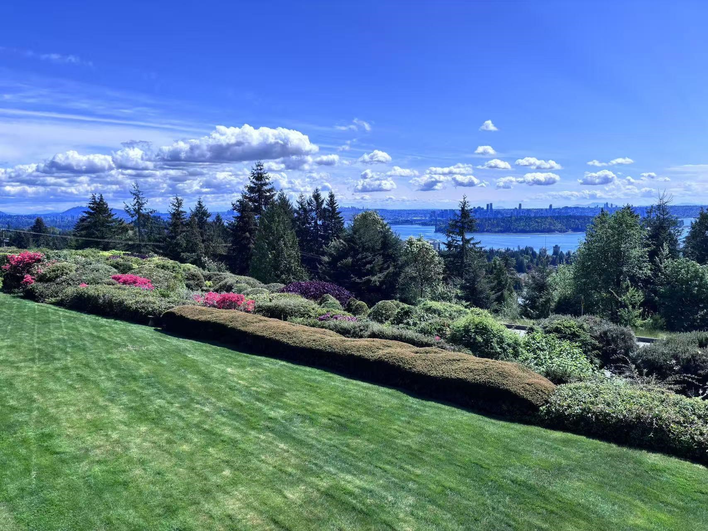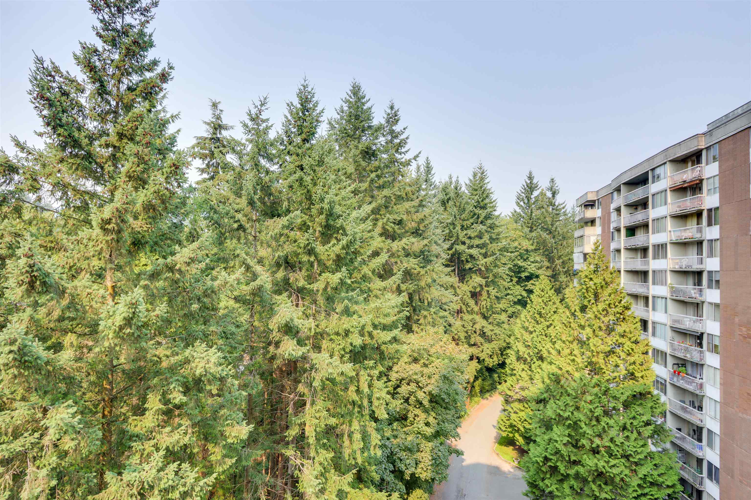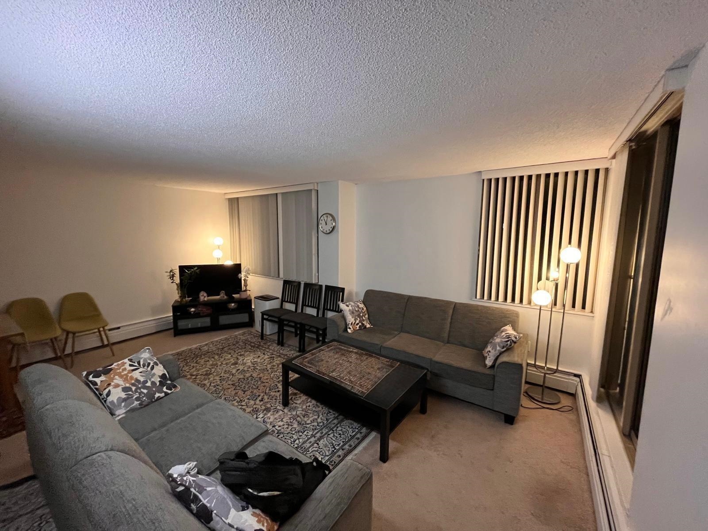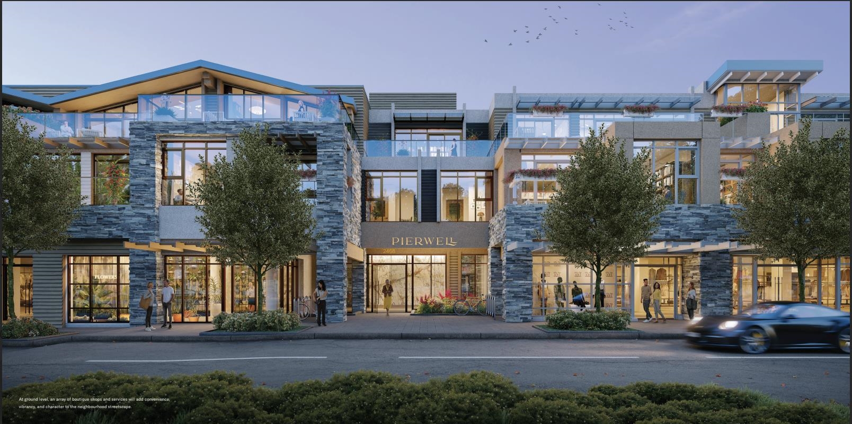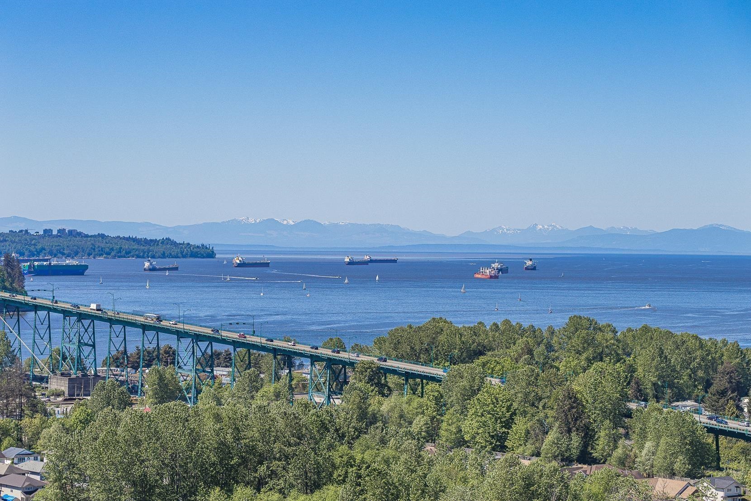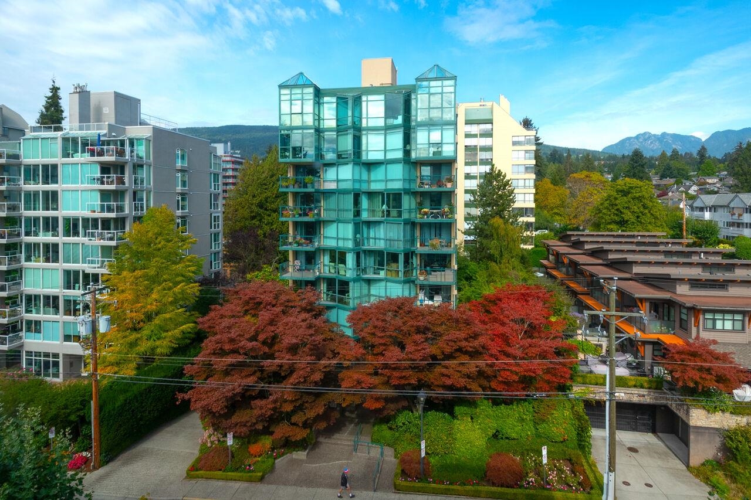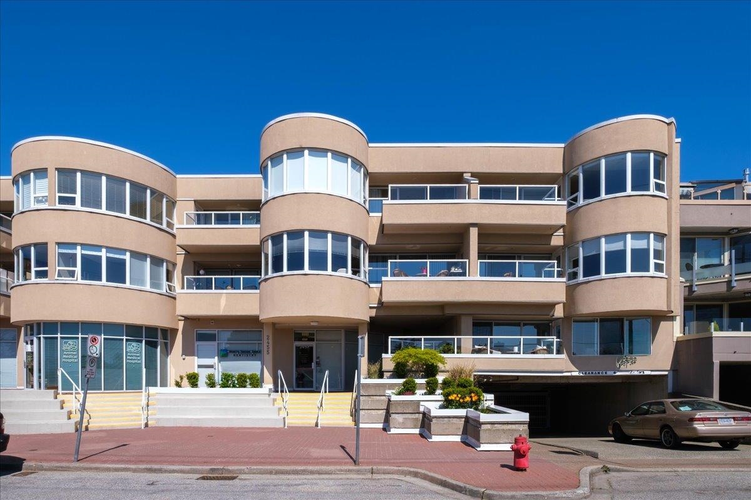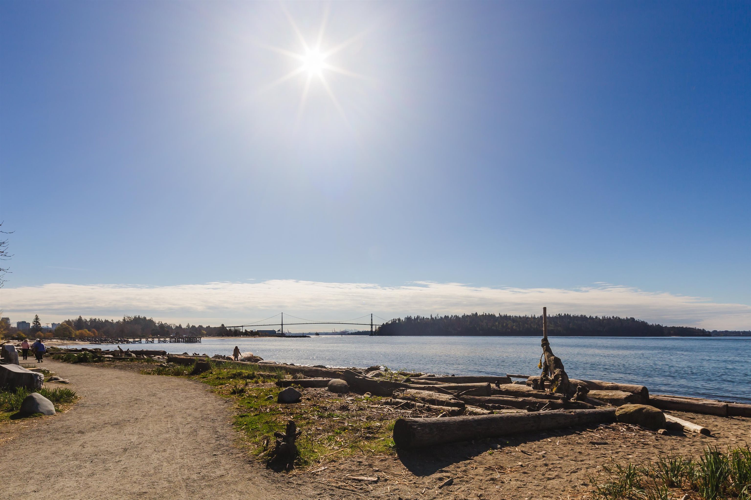- Houseful
- BC
- West Vancouver
- Ambleside
- 1202 Jefferson Ave
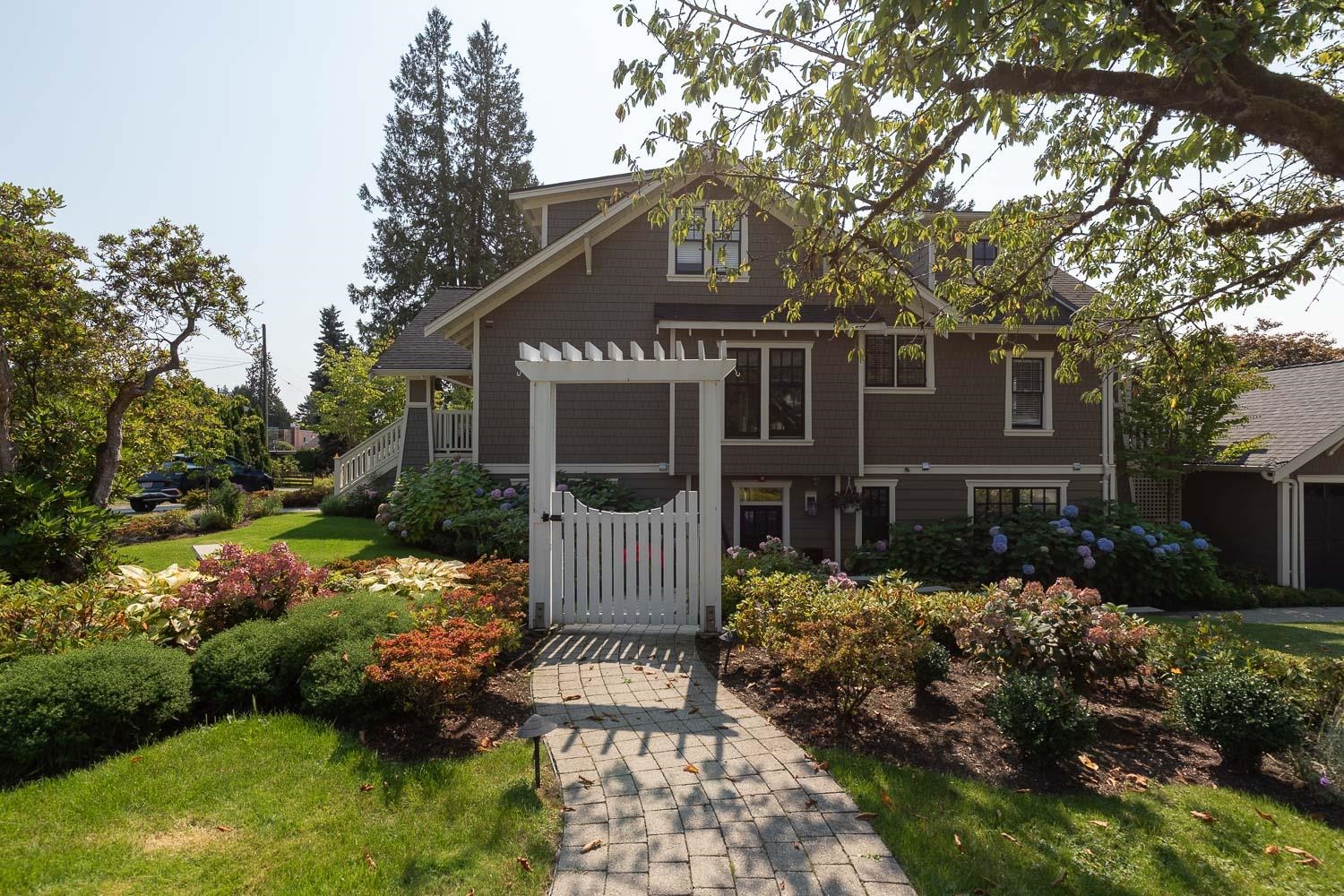
1202 Jefferson Ave
1202 Jefferson Ave
Highlights
Description
- Home value ($/Sqft)$1,282/Sqft
- Time on Houseful
- Property typeResidential
- Neighbourhood
- CommunityShopping Nearby
- Median school Score
- Year built2019
- Mortgage payment
Welcome to Ambleside Mews! This 2019-built ground-level townhome blends thoughtful design with quality craftsmanship in the heart of Ambleside. Designed by renowned architect Michael Geller and built by Trasolini Construction, it offers a rare chance to enjoy modern living in one of West Vancouver’s most desirable communities. With its own private garden and patio, the home is filled with natural light and perfect for seamless indoor–outdoor living. The contemporary layout features open-concept spaces and premium finishes throughout, while a private garage adds convenience and security. Tailored for downsizers, it provides the ease of single-level living with generous space, privacy, and style—all just steps to shops, cafés, the seawall, and the best of Ambleside living.
Home overview
- Heat source Heat pump, radiant
- Sewer/ septic Public sewer, sanitary sewer, storm sewer
- Construction materials
- Foundation
- Roof
- # parking spaces 1
- Parking desc
- # full baths 2
- # total bathrooms 2.0
- # of above grade bedrooms
- Appliances Washer/dryer, dishwasher, refrigerator, stove, oven
- Community Shopping nearby
- Area Bc
- Subdivision
- Water source Public
- Zoning description Rs-5
- Directions A8bcb9addc14d8b134d509271e8c225e
- Basement information None
- Building size 1396.0
- Mls® # R3045985
- Property sub type Apartment
- Status Active
- Tax year 2024
- Dining room 3.556m X 3.861m
Level: Main - Bedroom 4.572m X 4.547m
Level: Main - Kitchen 4.216m X 4.216m
Level: Main - Primary bedroom 3.353m X 4.242m
Level: Main - Living room 4.42m X 6.147m
Level: Main - Patio 6.604m X 3.607m
Level: Main
- Listing type identifier Idx

$-4,773
/ Month

