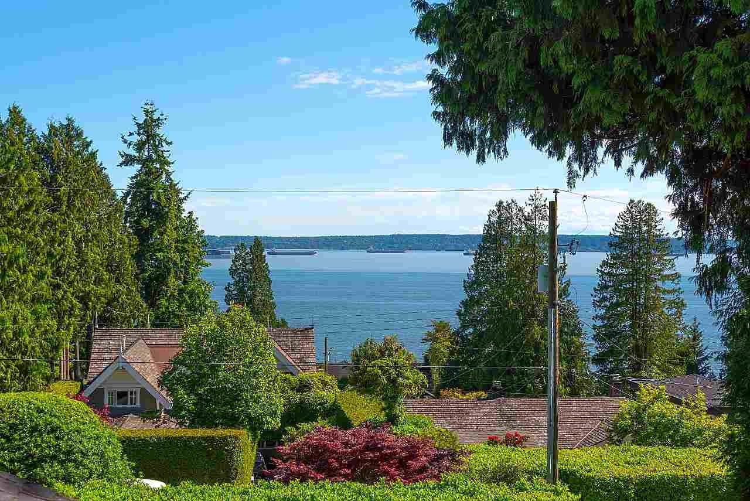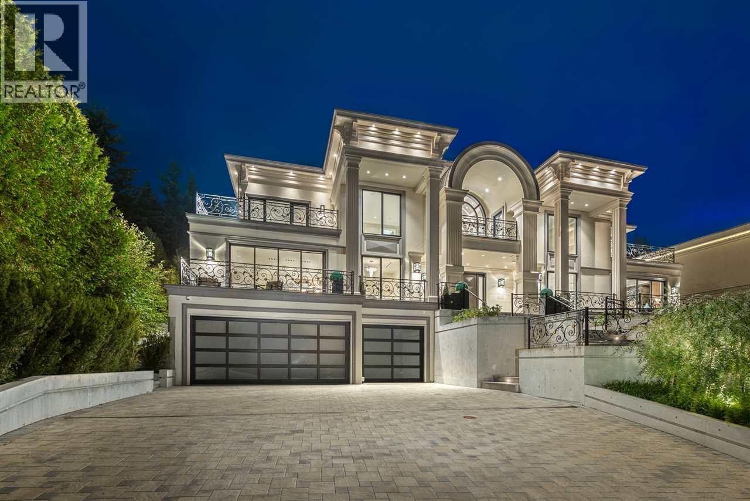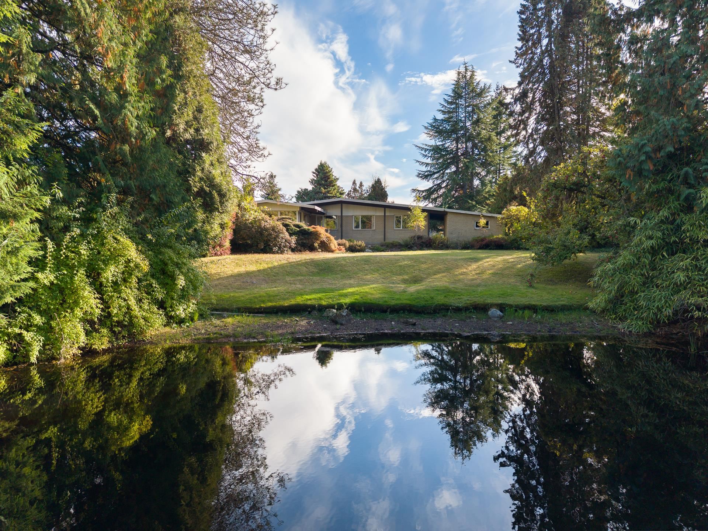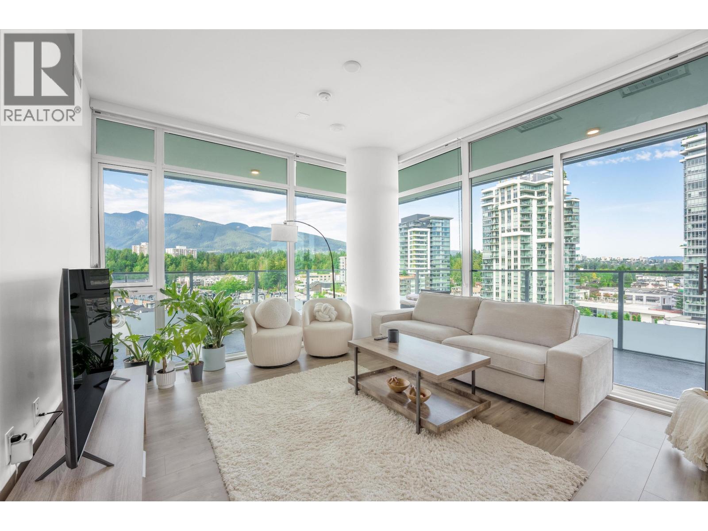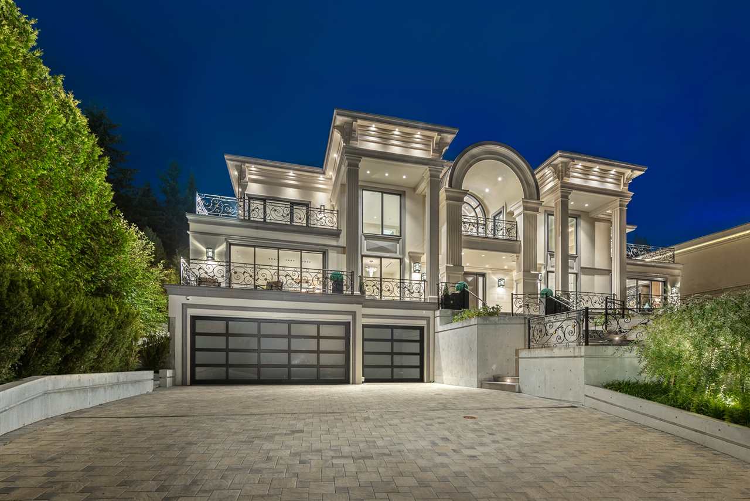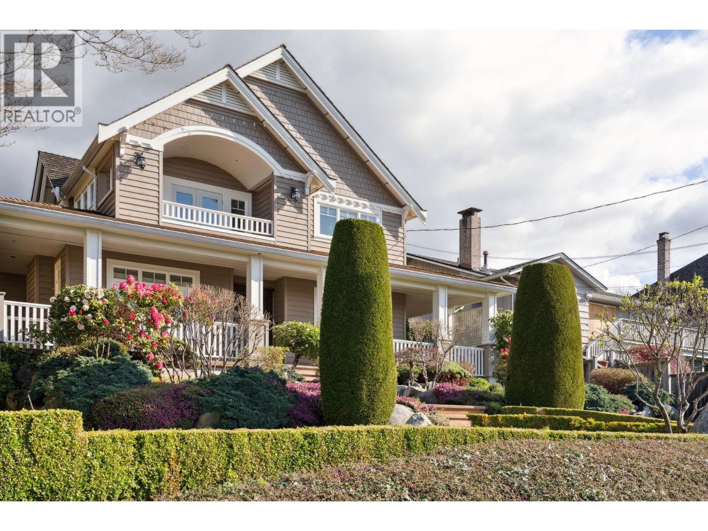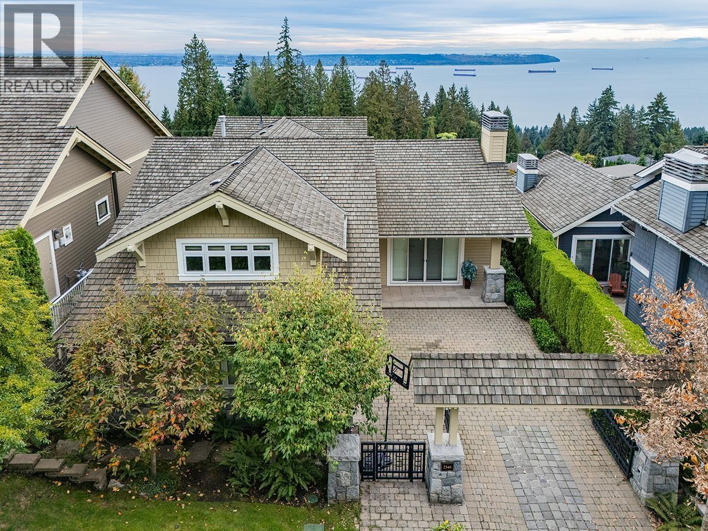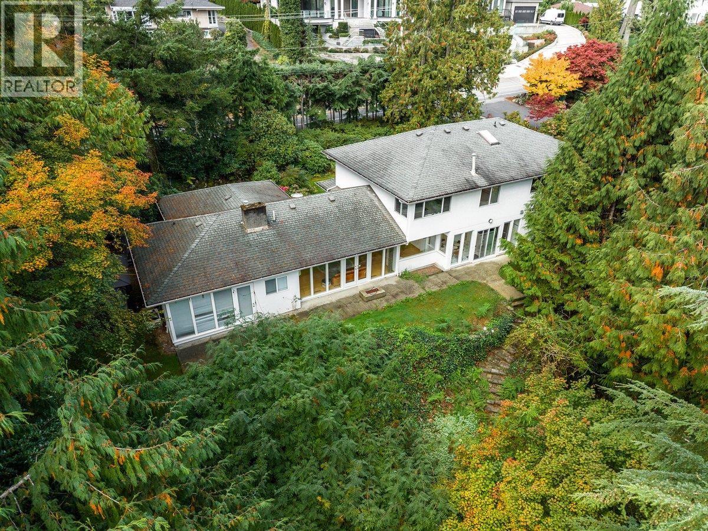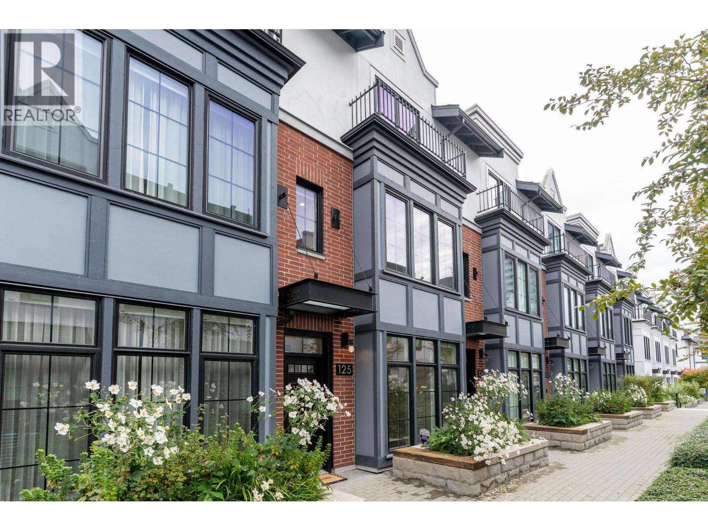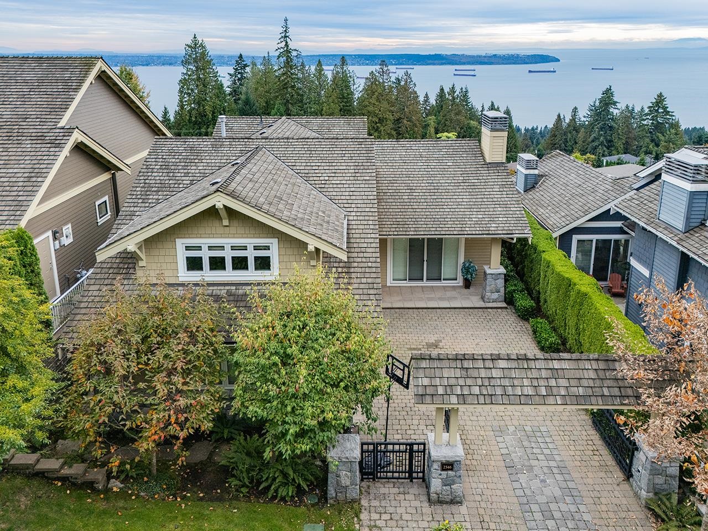- Houseful
- BC
- West Vancouver
- Ambleside
- 1208 Haywood Avenue
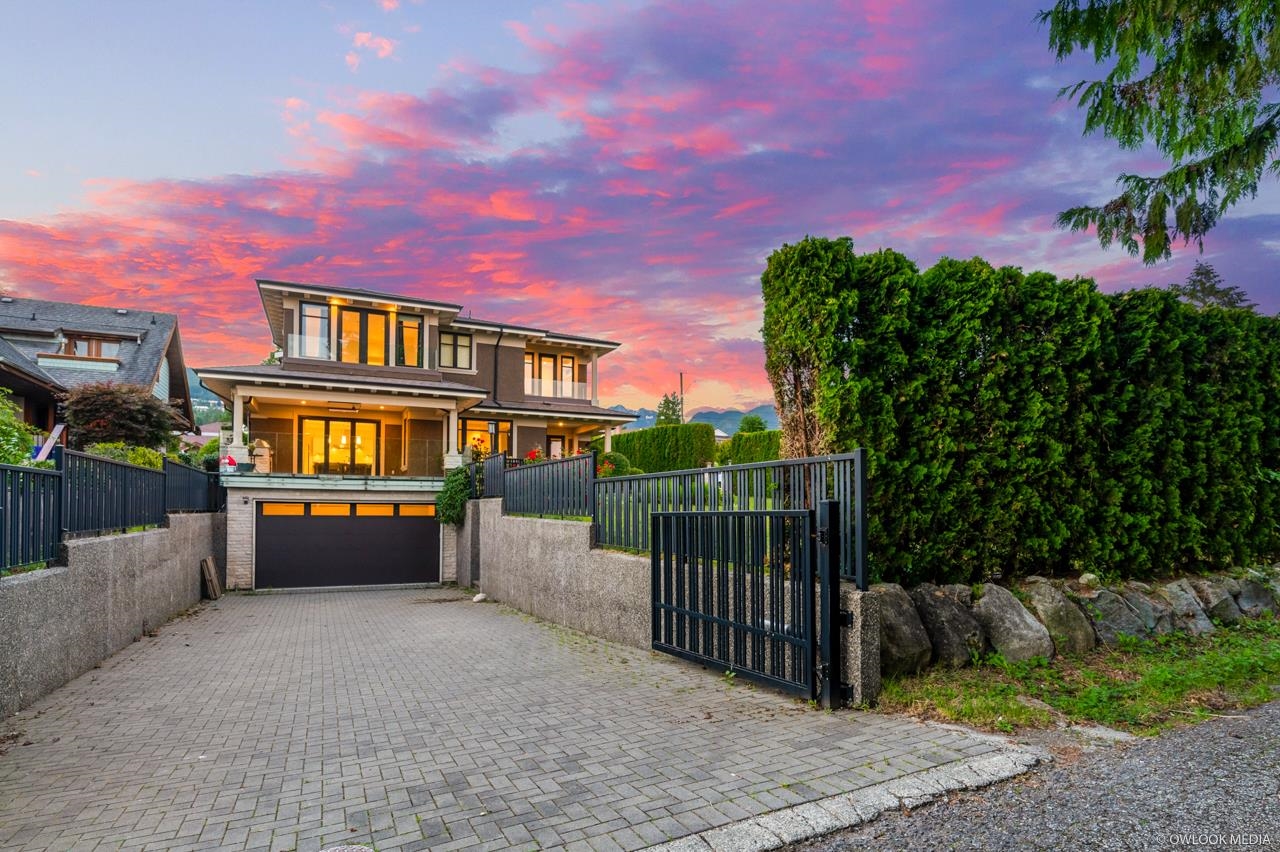
1208 Haywood Avenue
For Sale
81 Days
$4,490,000
7 beds
6 baths
4,838 Sqft
1208 Haywood Avenue
For Sale
81 Days
$4,490,000
7 beds
6 baths
4,838 Sqft
Highlights
Description
- Home value ($/Sqft)$928/Sqft
- Time on Houseful
- Property typeResidential
- Neighbourhood
- Median school Score
- Year built2012
- Mortgage payment
This remarkable contemporary home sits on a quiet corner lot in the heart of Ambleside with views of the Ocean and Lions Gate Bridge. Almost 4,800 sq/ft over 3 levels w/ Elevator, 7 bedrooms, 6 full baths & 1 half bath, living room, family room, Wok kitchen, media room, 3 sets of washers/dryers! Radiant floor heating with A/C, kitchen outfitted with high end Miele appliances, Euroline doors, Italian tiles and hardwood flooring throughout. Entertain with the built in BBQ on the huge heated south facing patio. Legal one bedroom with own kitchen, washer/dryer with separate entrance. Easy access to shopping, Ambleside Beach, golf course and West Vancouver’s finest schools.
MLS®#R3032811 updated 1 month ago.
Houseful checked MLS® for data 1 month ago.
Home overview
Amenities / Utilities
- Heat source Radiant
- Sewer/ septic Public sewer, sanitary sewer
Exterior
- Construction materials
- Foundation
- Roof
- # parking spaces 8
- Parking desc
Interior
- # full baths 5
- # half baths 1
- # total bathrooms 6.0
- # of above grade bedrooms
- Appliances Washer/dryer, dishwasher, refrigerator, stove, microwave
Location
- Area Bc
- View Yes
- Water source Public
- Zoning description Rs5
Lot/ Land Details
- Lot dimensions 8678.0
Overview
- Lot size (acres) 0.2
- Basement information Finished, exterior entry
- Building size 4838.0
- Mls® # R3032811
- Property sub type Single family residence
- Status Active
- Tax year 2024
Rooms Information
metric
- Dining room 2.032m X 3.048m
- Living room 4.724m X 6.121m
- Bedroom 2.946m X 3.404m
- Mud room 2.616m X 3.454m
- Bedroom 2.845m X 3.404m
- Kitchen 2.413m X 3.099m
- Bedroom 3.353m X 3.556m
- Media room 4.369m X 4.394m
- Bedroom 2.946m X 3.404m
- Walk-in closet 2.007m X 2.057m
Level: Above - Bedroom 3.048m X 3.124m
Level: Above - Primary bedroom 4.14m X 4.547m
Level: Above - Bedroom 3.099m X 3.759m
Level: Above - Bar room 3.073m X 3.226m
Level: Above - Laundry 1.829m X 2.464m
Level: Above - Kitchen 2.616m X 5.766m
Level: Main - Eating area 3.48m X 5.766m
Level: Main - Living room 3.861m X 4.191m
Level: Main - Patio 3.454m X 4.166m
Level: Main - Family room 4.547m X 4.826m
Level: Main - Wok kitchen 1.524m X 3.708m
Level: Main - Dining room 3.48m X 4.42m
Level: Main - Office 3.023m X 3.531m
Level: Main - Patio 6.401m X 6.883m
Level: Main
SOA_HOUSEKEEPING_ATTRS
- Listing type identifier Idx

Lock your rate with RBC pre-approval
Mortgage rate is for illustrative purposes only. Please check RBC.com/mortgages for the current mortgage rates
$-11,973
/ Month25 Years fixed, 20% down payment, % interest
$
$
$
%
$
%

Schedule a viewing
No obligation or purchase necessary, cancel at any time
Nearby Homes
Real estate & homes for sale nearby



