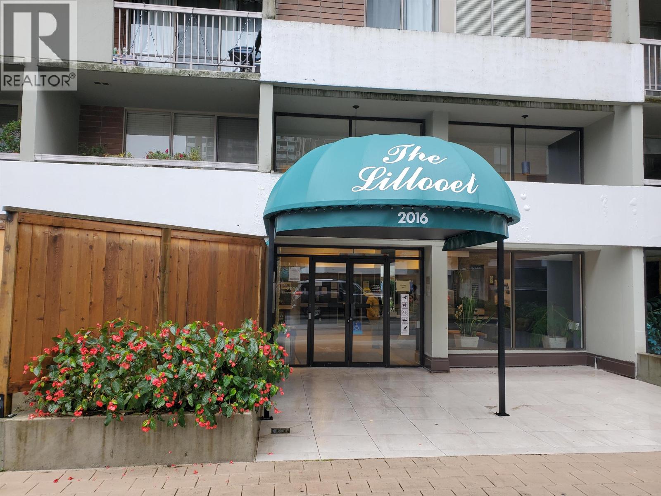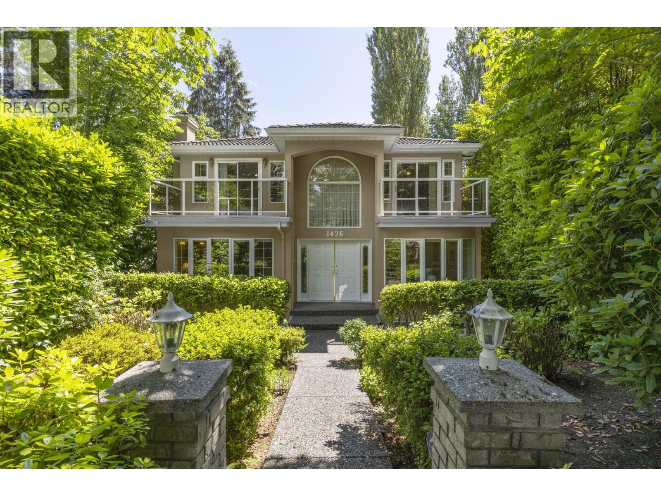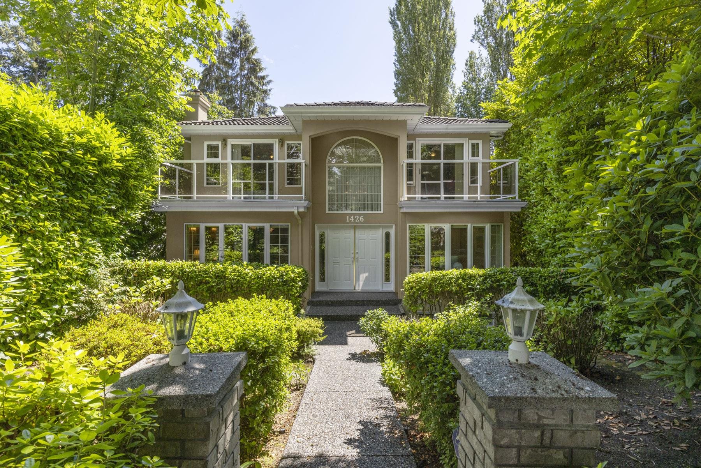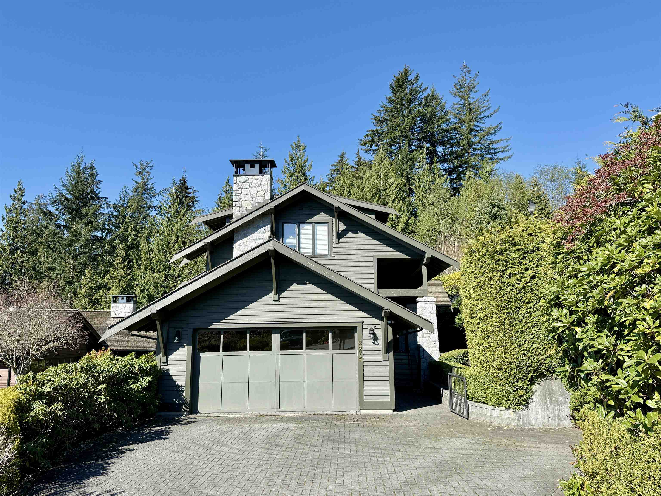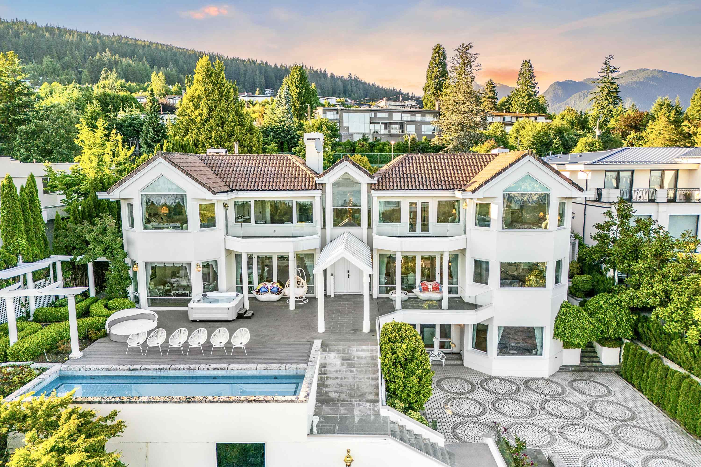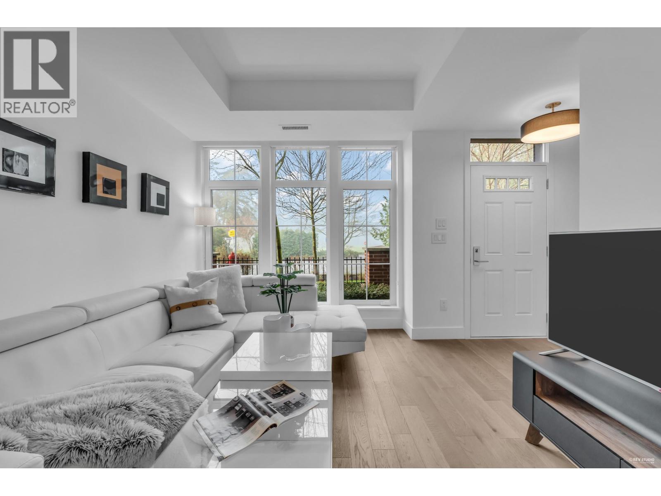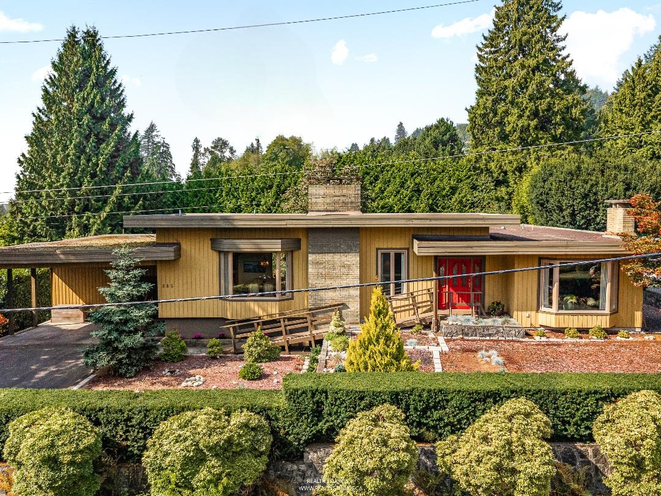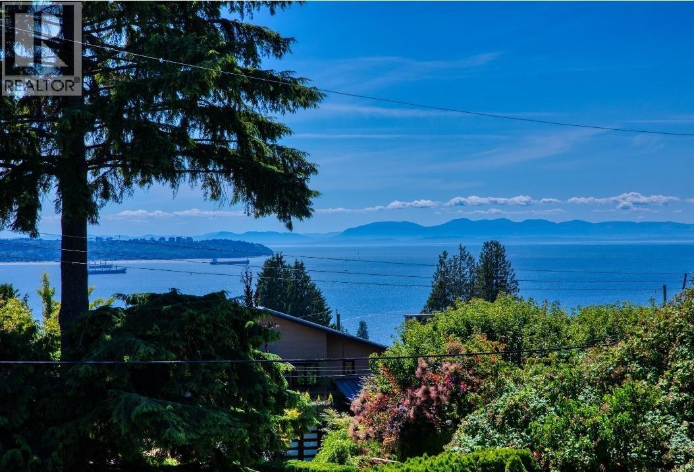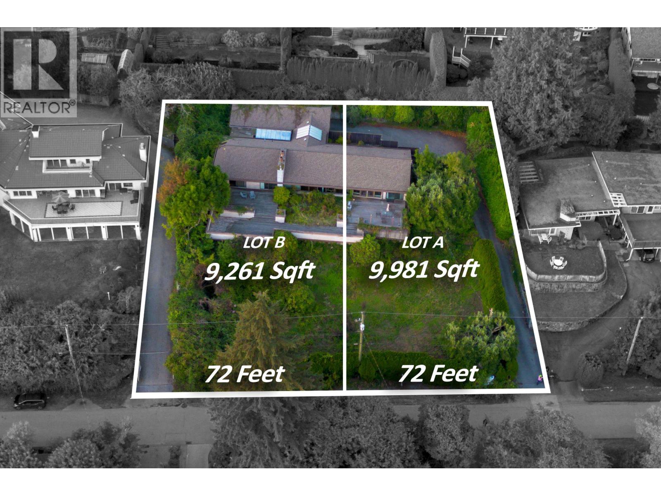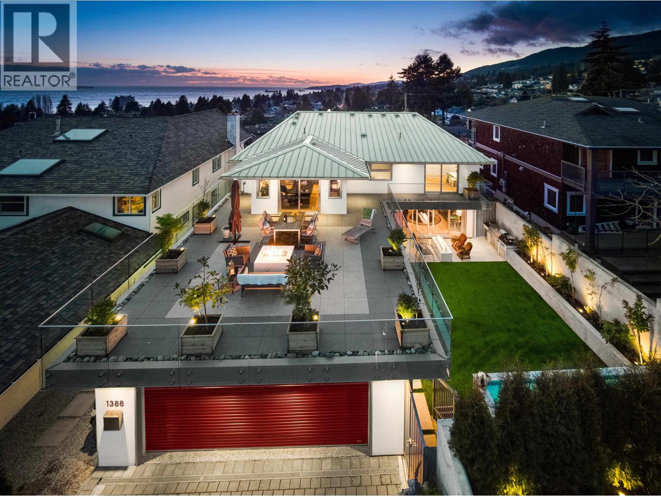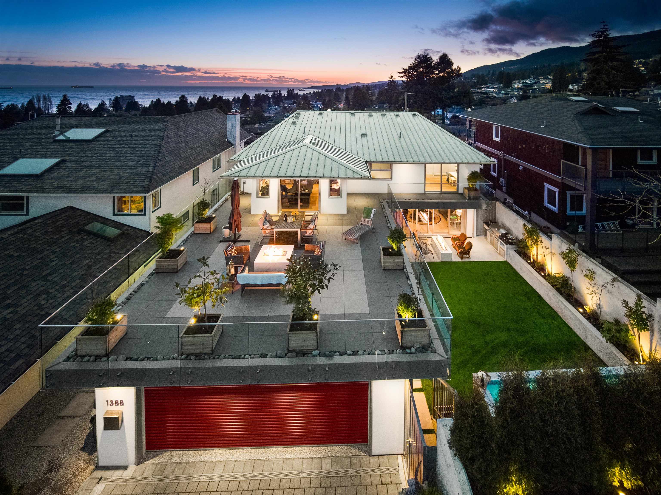- Houseful
- BC
- West Vancouver
- Ambleside
- 1287 Gordon Ave
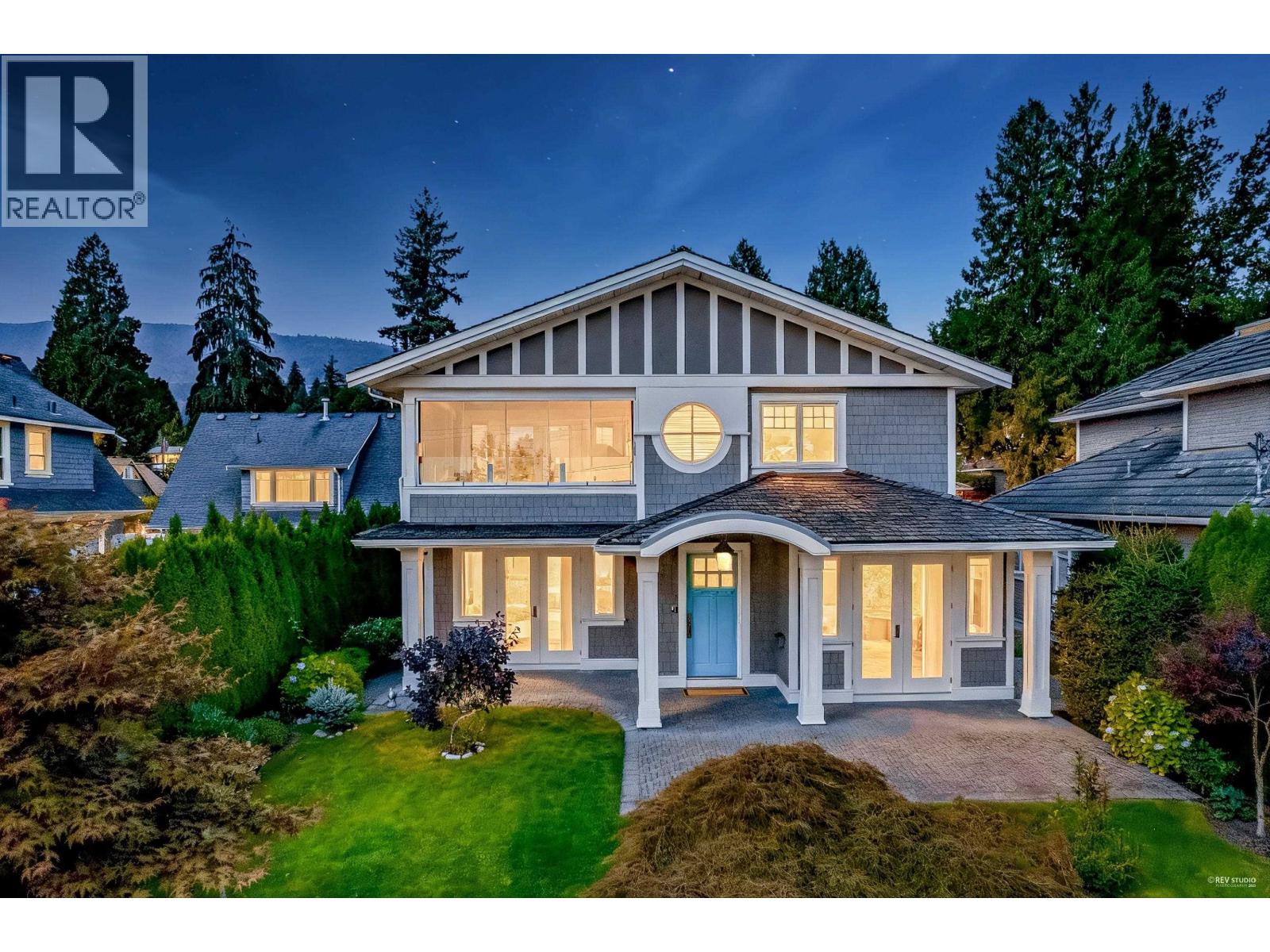
Highlights
Description
- Home value ($/Sqft)$1,261/Sqft
- Time on Houseful45 days
- Property typeSingle family
- Style2 level
- Neighbourhood
- Median school Score
- Year built2008
- Garage spaces2
- Mortgage payment
This stunning custom-built residence seamlessly blends timeless character with modern luxury. Meticulous details and a vibrant turquoise front door set the tone for the refined, architect-designed atmosphere within. The main level embraces both openness and definition, featuring gleaming hardwood floors. A bright living room, and a walk-out sunroom with an outdoor fireplace for year-round enjoyment. The gourmet family kitchen boasts a granite island and top-of-the-line Sub-Zero and Wolf appliances. Upstairs, the primary suite offers a spa-inspired marble ensuite and a private balcony with fully retractable glass doors, blending indoor comfort with outdoor views. The lower level includes a versatile one-bedroom suite. An elevator serves all three levels, ensuring effortless access and convenience. Open House Saturday Oct 4, 2-4pm (id:63267)
Home overview
- Heat type Hot water, radiant heat
- # garage spaces 2
- # parking spaces 2
- Has garage (y/n) Yes
- # full baths 5
- # total bathrooms 5.0
- # of above grade bedrooms 4
- Has fireplace (y/n) Yes
- View View
- Lot dimensions 7325
- Lot size (acres) 0.17210996
- Building size 3956
- Listing # R3049272
- Property sub type Single family residence
- Status Active
- Listing source url Https://www.realtor.ca/real-estate/28878269/1287-gordon-avenue-west-vancouver
- Listing type identifier Idx

$-13,307
/ Month

