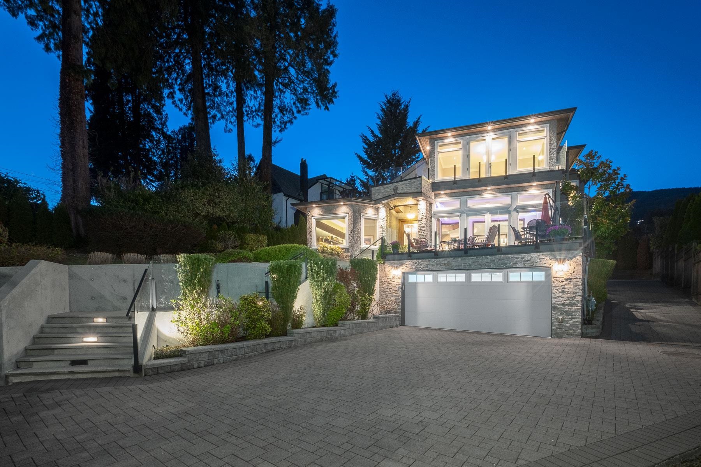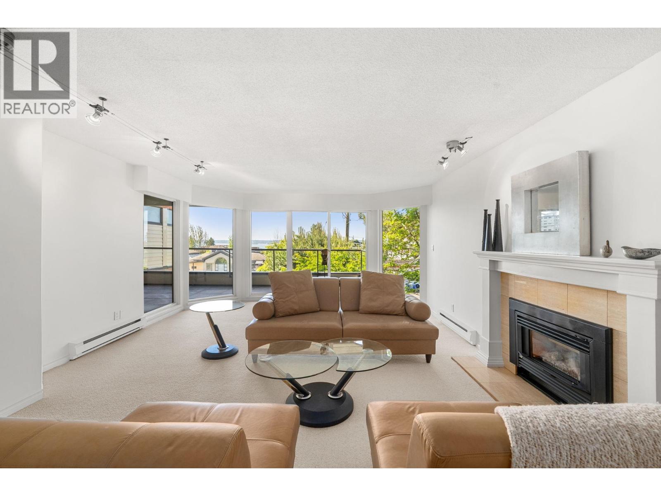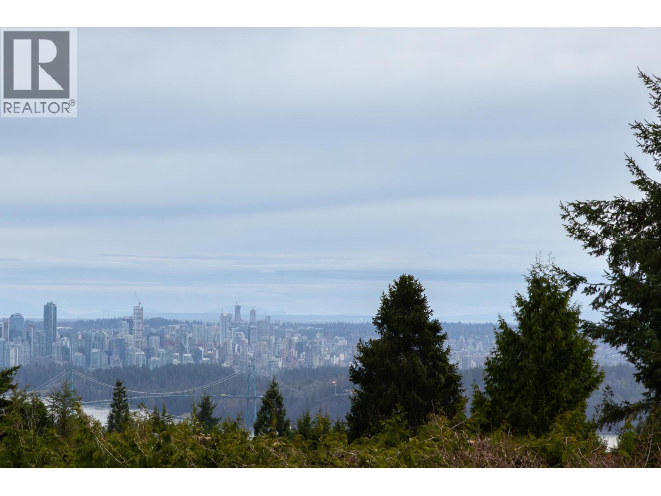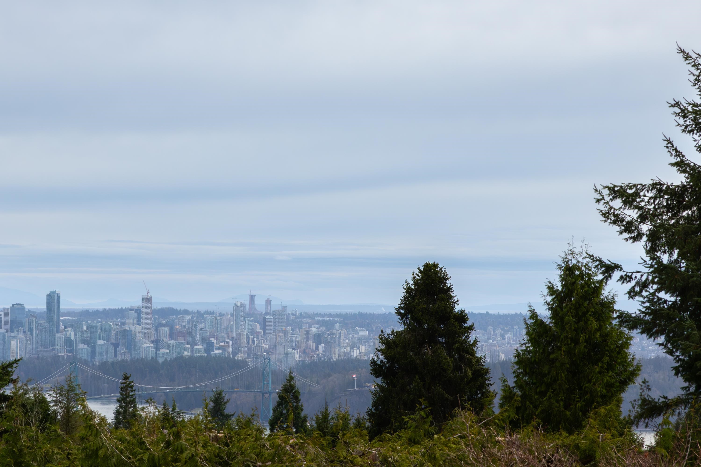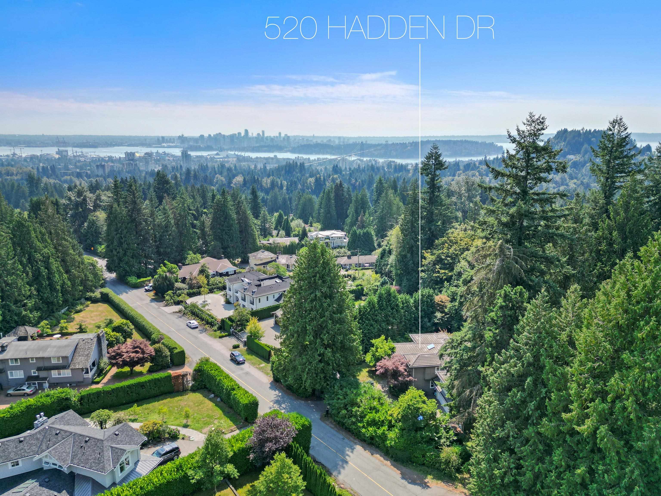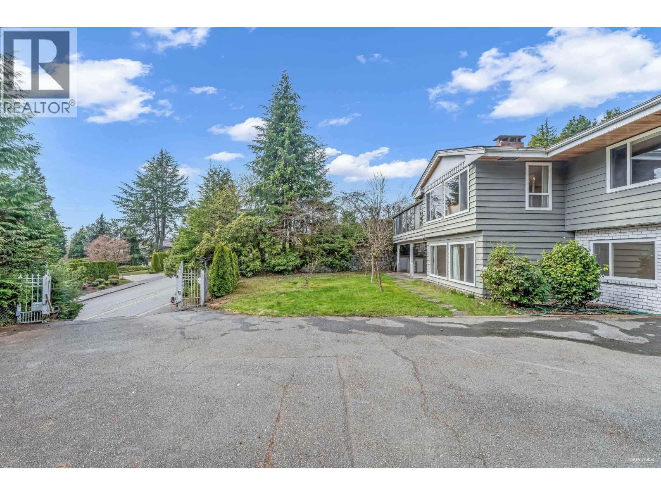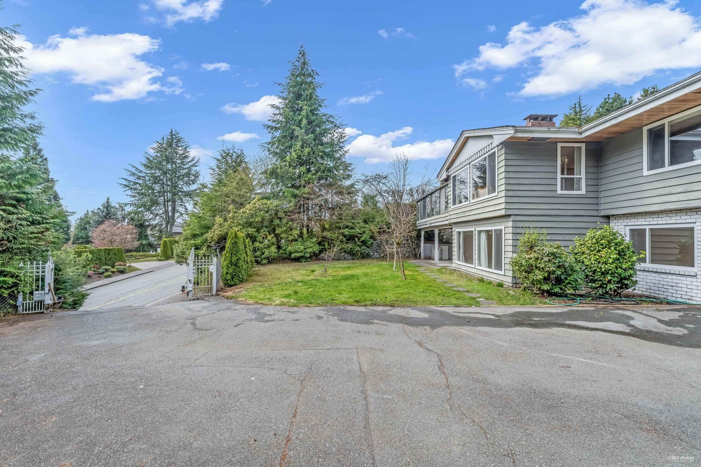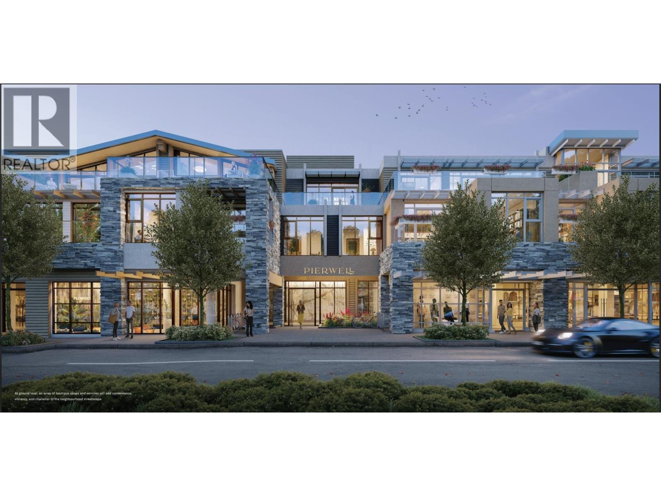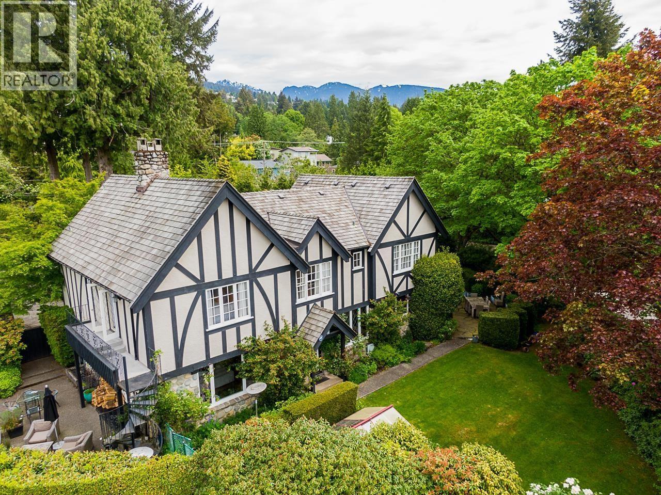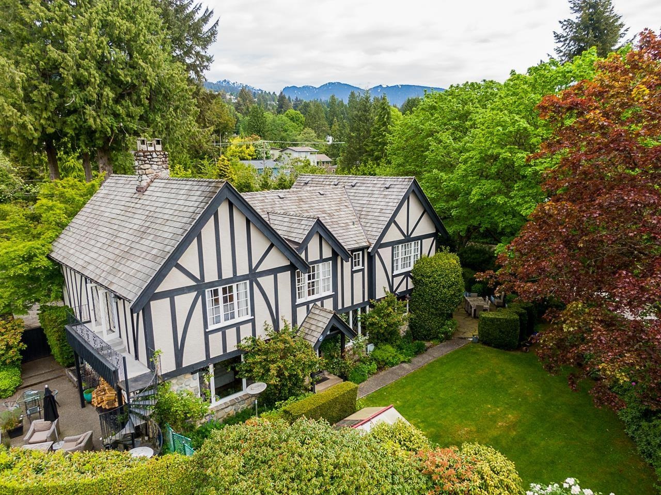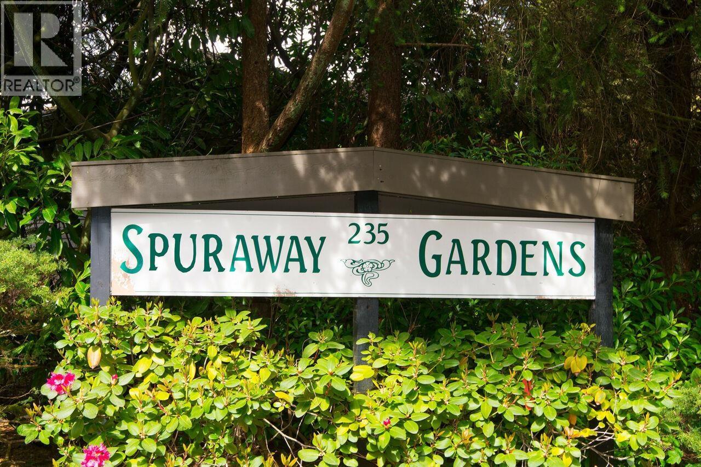- Houseful
- BC
- West Vancouver
- Ambleside
- 1295 Duchess Avenue
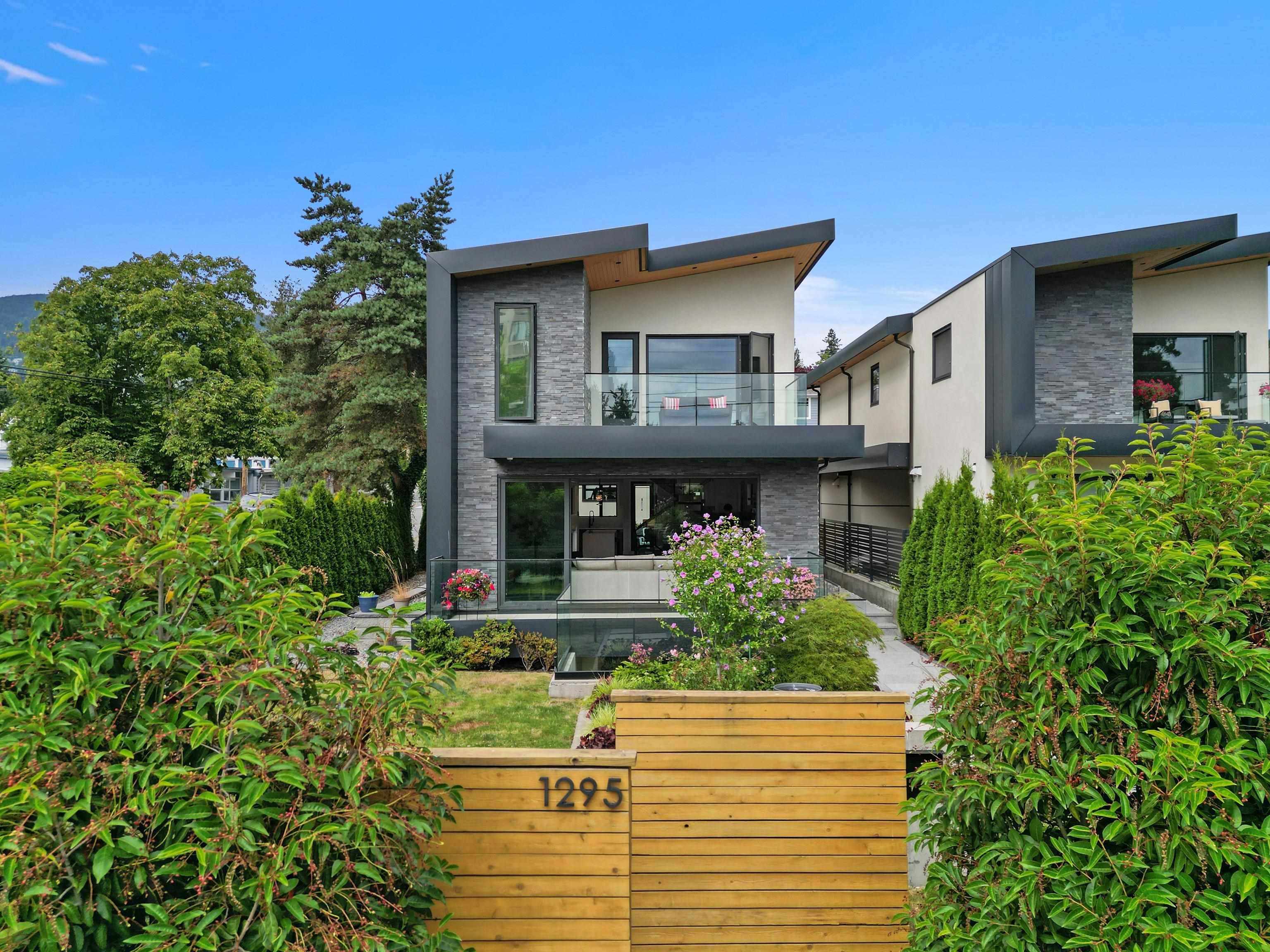
1295 Duchess Avenue
1295 Duchess Avenue
Highlights
Description
- Home value ($/Sqft)$1,402/Sqft
- Time on Houseful
- Property typeResidential
- Neighbourhood
- CommunityShopping Nearby
- Median school Score
- Year built2021
- Mortgage payment
Welcome to 1295 Duchess Avenue where beautiful contemporary style living meets one of the nicest beach communities in all of Vancouver. This almost 3200 sq ft of brand new with hundreds of thousands of dollars worth of upgrades creates such a stunning living space located that will allow you to enjoy life to the fullest. The open concept main floor creates beautiful indoor outdoor living while you have 3 bedroom upstarts with a large primary bedroom which gives one the sense of stunning tranquility. Gourmet chef’s kitchen with top of the line SS appliances while the lower level offers spacious multi purposes rec room and 1 bedroom secondary suite. Radiant floor heating throughout, A/C, stunning millwork, hardwood flooring all within an easy distance to Ambleside Beach.
Home overview
- Heat source Radiant
- Sewer/ septic Public sewer, storm sewer
- Construction materials
- Foundation
- Roof
- # parking spaces 2
- Parking desc
- # full baths 4
- # half baths 1
- # total bathrooms 5.0
- # of above grade bedrooms
- Community Shopping nearby
- Area Bc
- View Yes
- Water source Public
- Zoning description Rt-1
- Directions B8e3e9b0d03ed5c0a007aaf7c3a51a0c
- Lot dimensions 4026.0
- Lot size (acres) 0.09
- Basement information Full
- Building size 3138.0
- Mls® # R3038422
- Property sub type Single family residence
- Status Active
- Virtual tour
- Tax year 2024
- Living room 3.886m X 4.242m
- Utility 1.854m X 1.829m
- Bedroom 5.639m X 3.886m
- Bedroom 3.378m X 3.81m
- Kitchen 2.413m X 3.531m
- Bedroom 3.531m X 3.988m
Level: Above - Bedroom 2.946m X 3.962m
Level: Above - Walk-in closet 2.337m X 2.184m
Level: Above - Laundry 1.524m X 2.083m
Level: Above - Walk-in closet 1.219m X 1.219m
Level: Above - Primary bedroom 4.242m X 4.547m
Level: Above - Dining room 4.597m X 4.801m
Level: Main - Foyer 2.464m X 2.921m
Level: Main - Kitchen 4.039m X 5.563m
Level: Main - Living room 6.121m X 4.089m
Level: Main
- Listing type identifier Idx

$-11,728
/ Month

