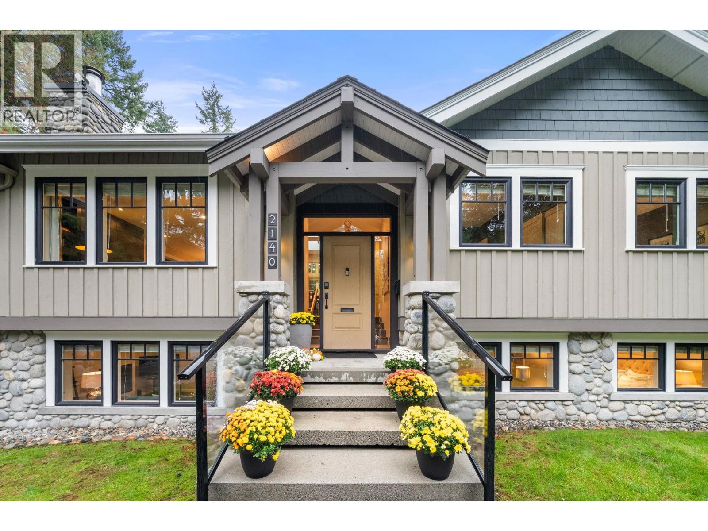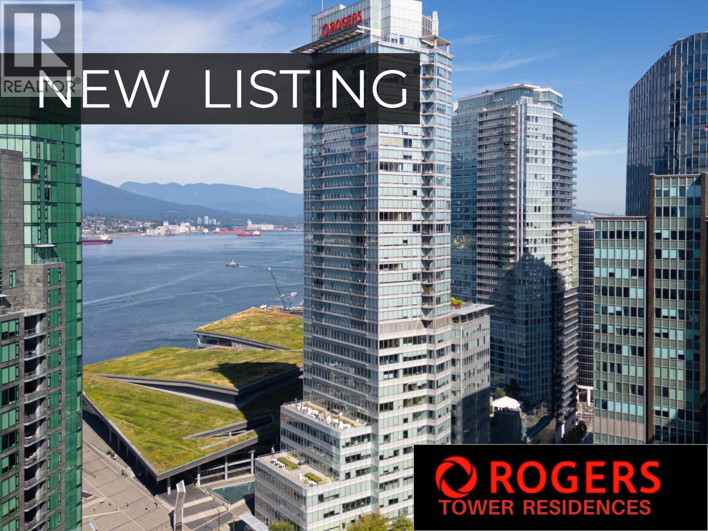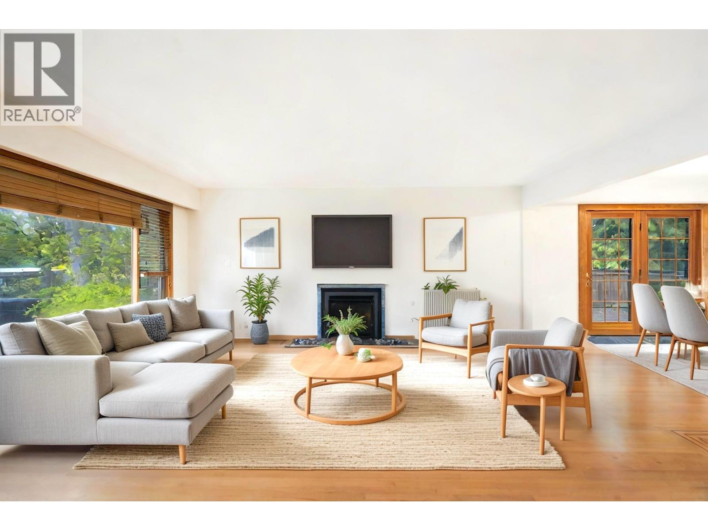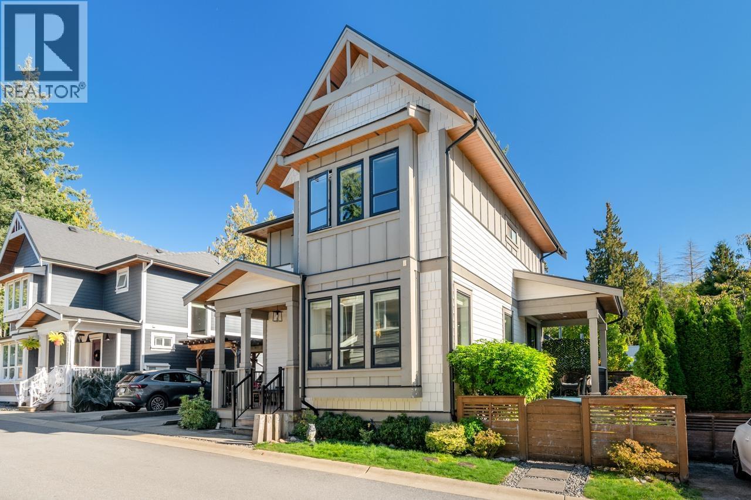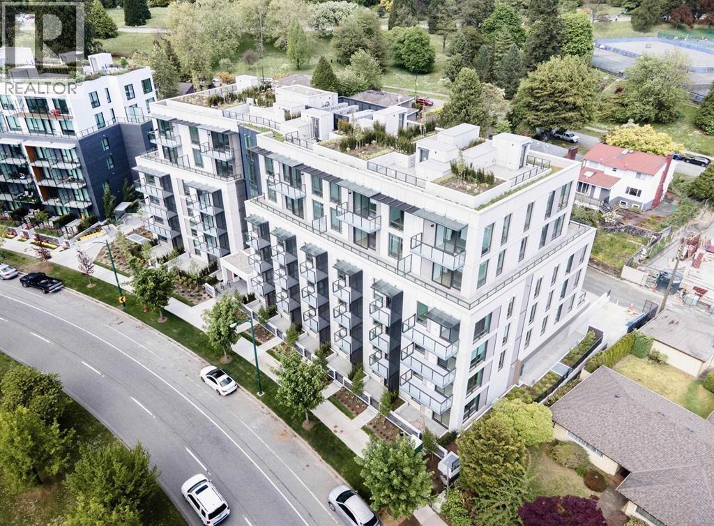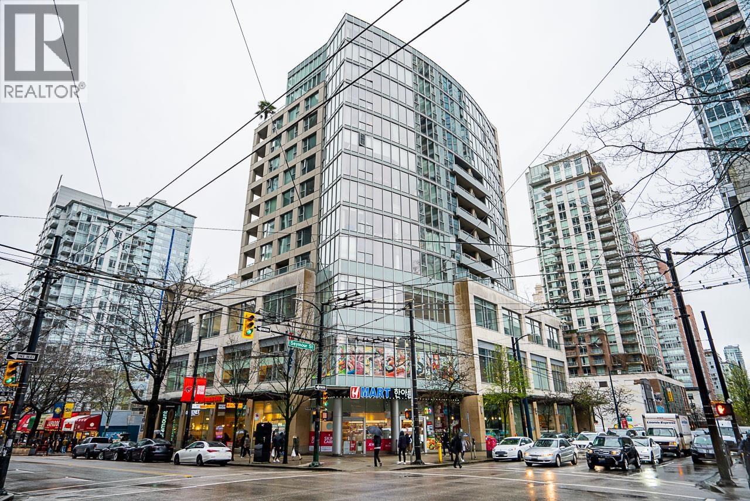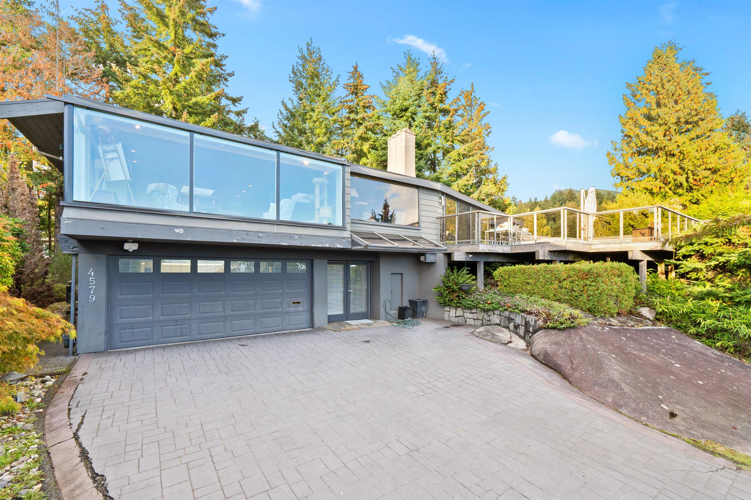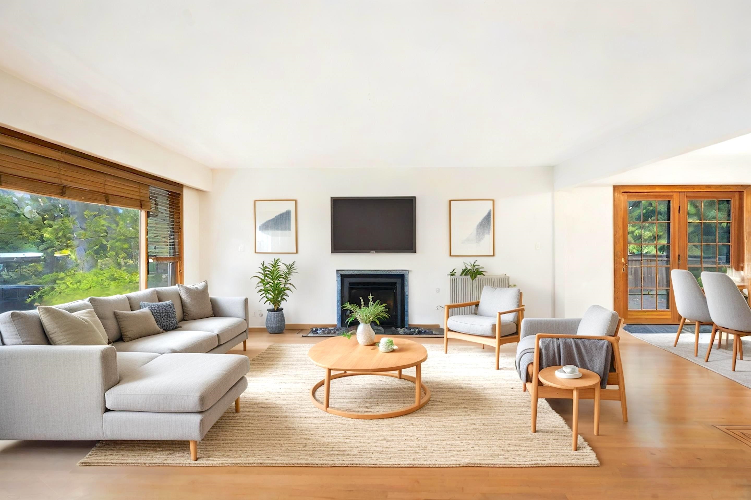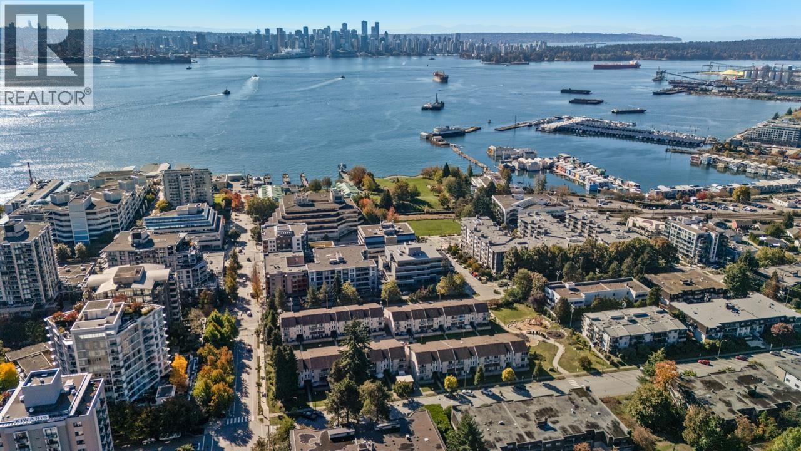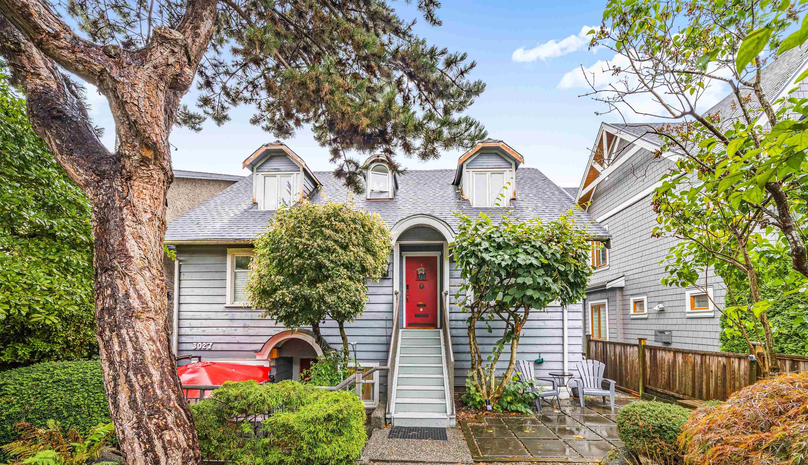- Houseful
- BC
- West Vancouver
- Chartwell
- 1331 Chartwell Drive
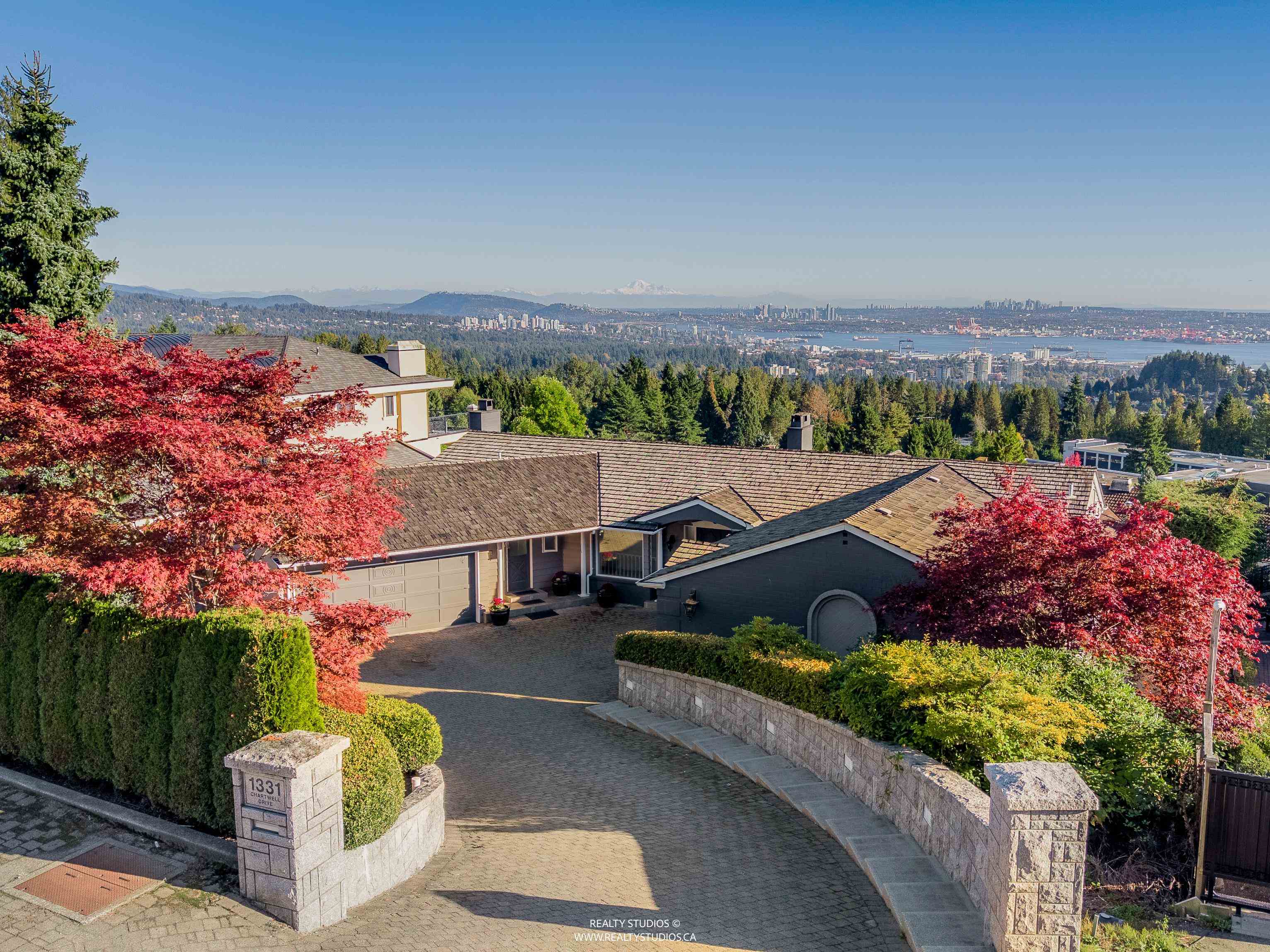
1331 Chartwell Drive
1331 Chartwell Drive
Highlights
Description
- Home value ($/Sqft)$787/Sqft
- Time on Houseful
- Property typeResidential
- Neighbourhood
- Median school Score
- Year built1967
- Mortgage payment
Located in the prestigious Chartwell neighbourhood, this 6-bedroom, 4-bathroom family residence offers 4,757 sqft. of living space with unobstructed panoramic views. The main level features a bright, open layout with a kitchen, dining & living area and family room, plus 4 generously sized bedrooms. The lower level includes 2 bedrooms, a rec room with a kitchen, large storage rooms, workshop, & bathroom—ideal for guests or extended family. Enjoy a large, flat backyard and an unbeatable location within walking distance to Sentinel Secondary, Chartwell Elementary, and Hollyburn Country Club, and only minutes to Ambleside, Park Royal, and downtown Vancouver. This home offers luxury, space, & convenience in one of West Vancouver’s most sought-after neighbourhoods.
Home overview
- Heat source Baseboard
- Construction materials
- Foundation
- Roof
- Fencing Fenced
- # parking spaces 5
- Parking desc
- # full baths 3
- # half baths 1
- # total bathrooms 4.0
- # of above grade bedrooms
- Appliances Washer/dryer, dishwasher, refrigerator, stove, range top
- Area Bc
- View Yes
- Water source Public
- Zoning description Rs3
- Directions 40ab6d7d77f948b01c25671a1cf9ac0d
- Lot dimensions 14469.17
- Lot size (acres) 0.33
- Basement information None
- Building size 5449.0
- Mls® # R3059050
- Property sub type Single family residence
- Status Active
- Tax year 2024
- Bedroom 4.343m X 5.486m
- Utility 2.286m X 4.572m
- Workshop 4.191m X 4.877m
- Recreation room 4.496m X 7.518m
- Bedroom 4.597m X 5.055m
- Storage 3.835m X 6.02m
- Bedroom 3.581m X 3.708m
Level: Main - Foyer 2.21m X 4.039m
Level: Main - Living room 5.105m X 7.493m
Level: Main - Kitchen 2.819m X 3.658m
Level: Main - Family room 4.013m X 5.563m
Level: Main - Laundry 2.21m X 3.734m
Level: Main - Bedroom 3.454m X 3.785m
Level: Main - Bedroom 3.378m X 4.089m
Level: Main - Eating area 3.175m X 3.708m
Level: Main - Primary bedroom 4.496m X 4.572m
Level: Main - Dining room 3.277m X 4.877m
Level: Main - Storage 2.261m X 2.946m
Level: Main
- Listing type identifier Idx

$-11,437
/ Month

