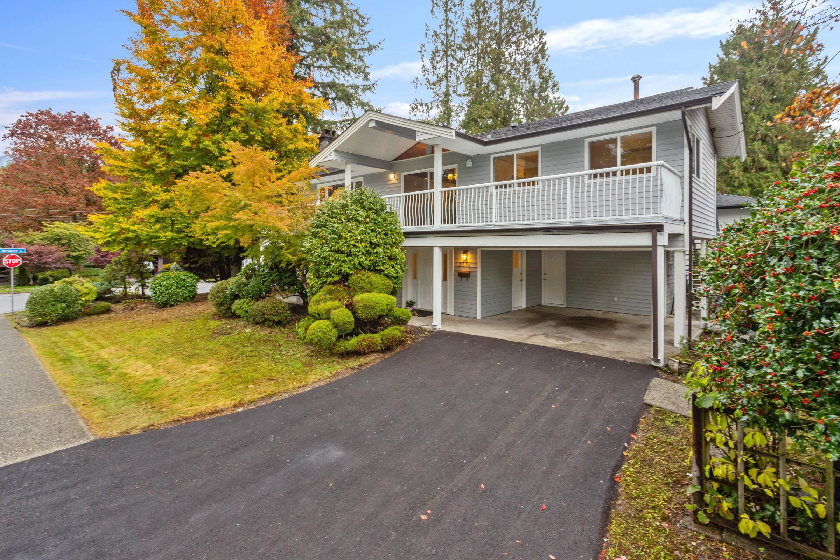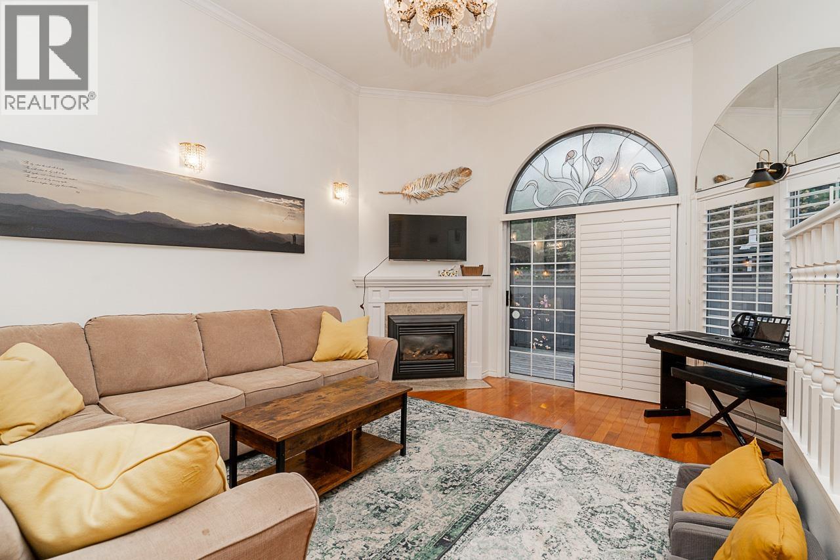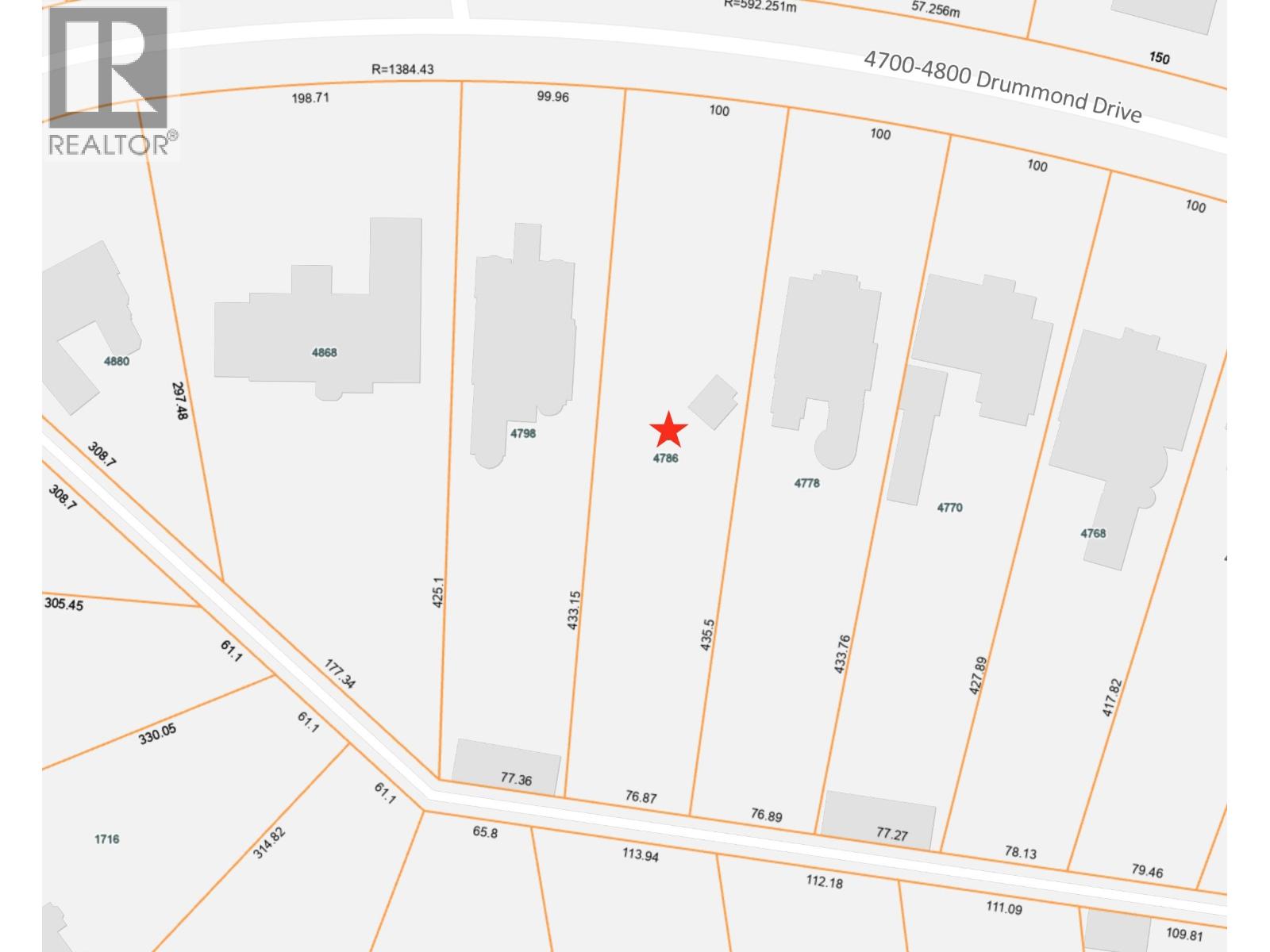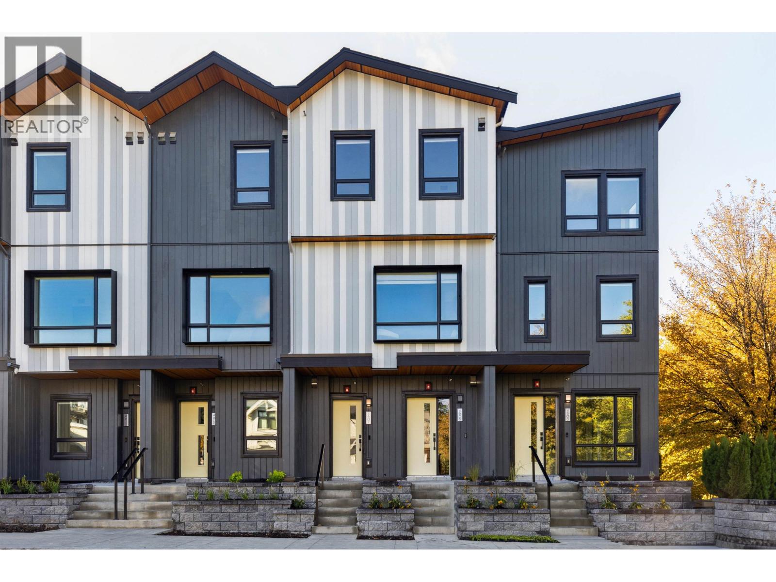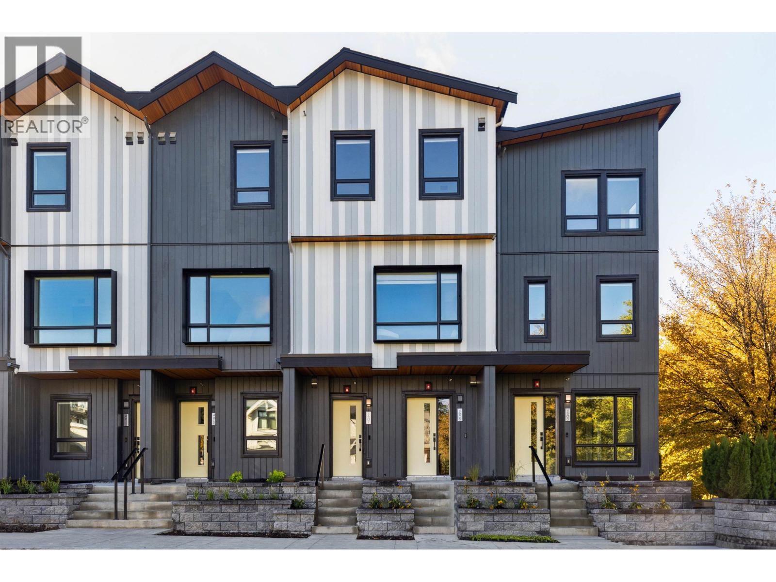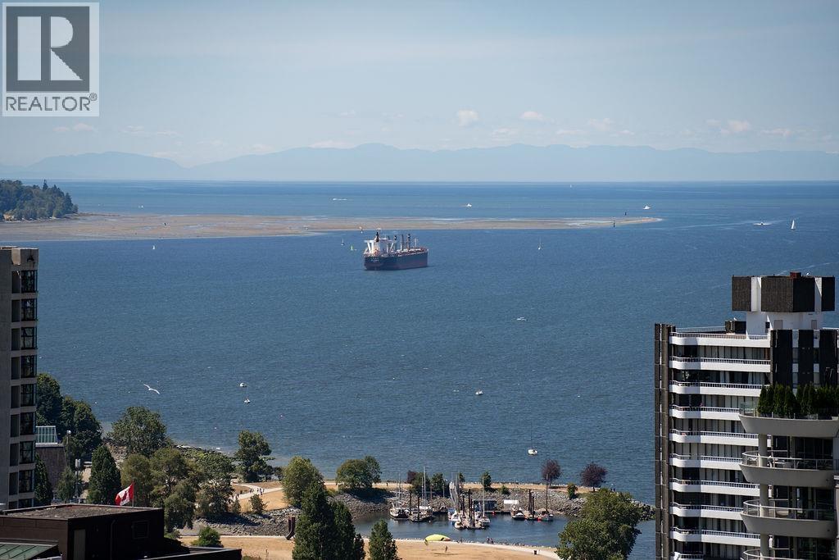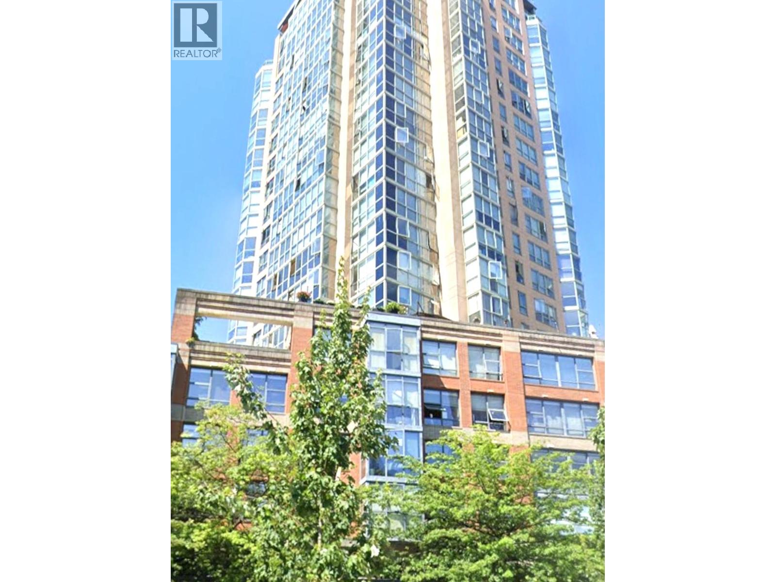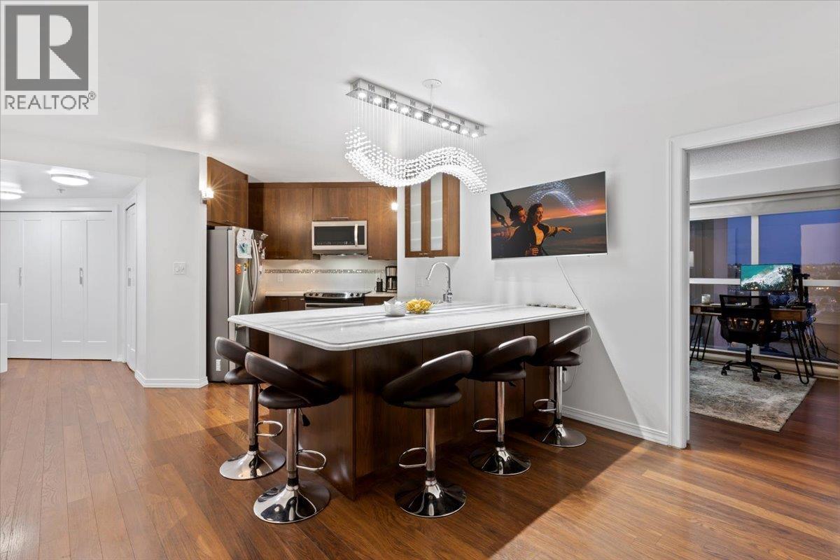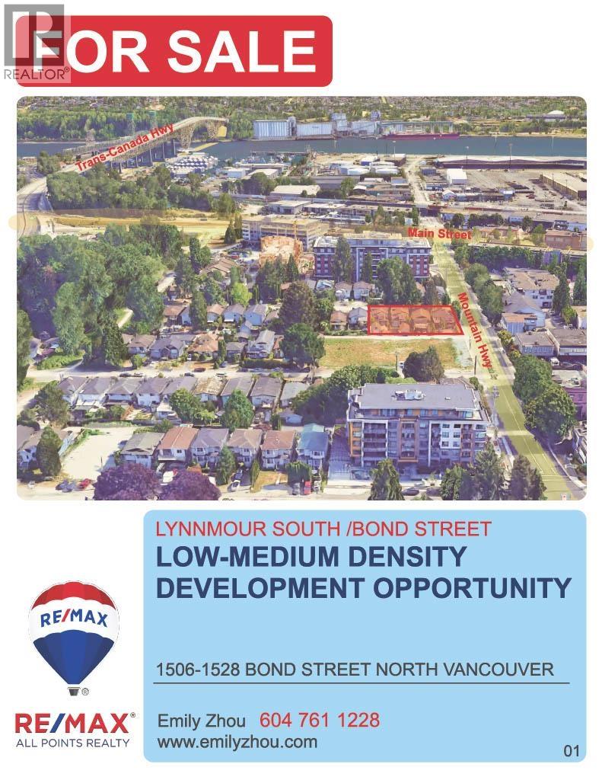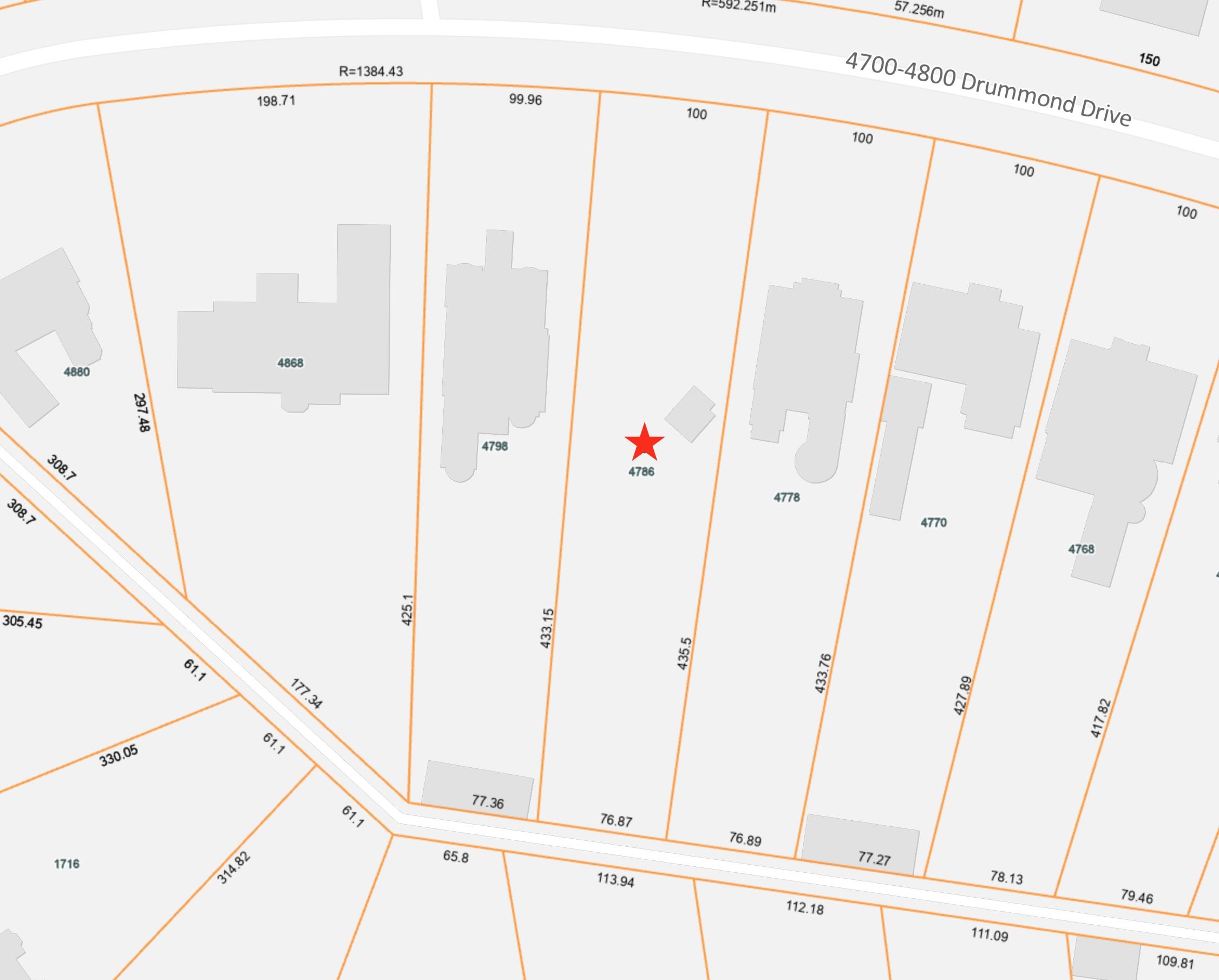- Houseful
- BC
- West Vancouver
- Cammeray
- 1337 Camridge Road
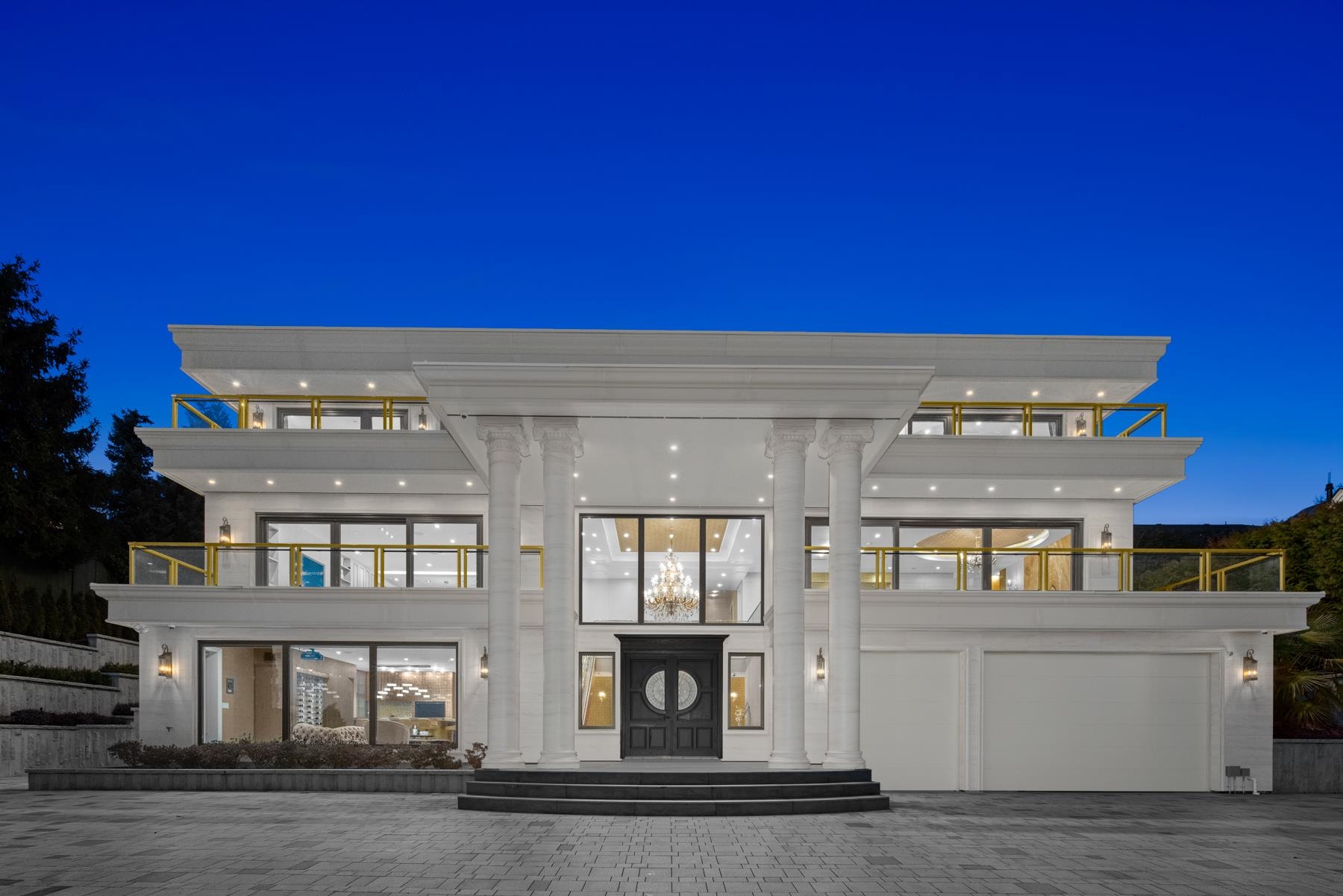
1337 Camridge Road
1337 Camridge Road
Highlights
Description
- Home value ($/Sqft)$1,558/Sqft
- Time on Houseful
- Property typeResidential
- Neighbourhood
- CommunityIndependent Living, Shopping Nearby
- Median school Score
- Year built2022
- Mortgage payment
Brand-new world class lavish mansion on the most prestigious street in Chartwell, over 12,000s.f. desirable lot with spectacular PANORAMIC VIEWS of ocean, city, Lions Gate bridge, and mountain from all three levels, finished with over 7,000s.f. expensive living space with 6 suites&8baths, This luxury residence has been built w/very best materials & workmanship, offering grand foyer with 19' vaulted ceiling, stylish and unique features including European finishes, custom cabinetry, elevator, special order Chandelier & rare marble, incredible gourmet kitchen with high end appliances. Other features including elegant landscaping, elevator, smart home system, air-conditioning, radian in floor heating, home theatre, gym, sauna, wet bar, cigar room and so much more beyond your imagination!
Home overview
- Heat source Natural gas, radiant
- Sewer/ septic Public sewer, sanitary sewer
- Construction materials
- Foundation
- Roof
- Fencing Fenced
- # parking spaces 7
- Parking desc
- # full baths 7
- # half baths 1
- # total bathrooms 8.0
- # of above grade bedrooms
- Appliances Washer/dryer, dishwasher, refrigerator, stove, wine cooler
- Community Independent living, shopping nearby
- Area Bc
- View Yes
- Water source Public
- Zoning description Res
- Lot dimensions 12873.0
- Lot size (acres) 0.3
- Basement information Finished
- Building size 7049.0
- Mls® # R3044736
- Property sub type Single family residence
- Status Active
- Tax year 2024
- Gym 2.692m X 3.454m
- Bedroom 3.683m X 4.216m
- Recreation room 5.74m X 6.68m
- Foyer 6.147m X 6.223m
- Laundry 3.683m X 1.651m
- Walk-in closet 2.159m X 3.251m
Level: Above - Primary bedroom 4.826m X 4.953m
Level: Above - Bedroom 4.826m X 4.216m
Level: Above - Bedroom 4.978m X 4.013m
Level: Above - Bedroom 4.826m X 4.445m
Level: Above - Family room 6.426m X 6.071m
Level: Main - Bedroom 3.708m X 3.531m
Level: Main - Living room 6.147m X 8.052m
Level: Main - Kitchen 2.87m X 6.985m
Level: Main - Games room 2.057m X 3.023m
Level: Main
- Listing type identifier Idx

$-29,280
/ Month

