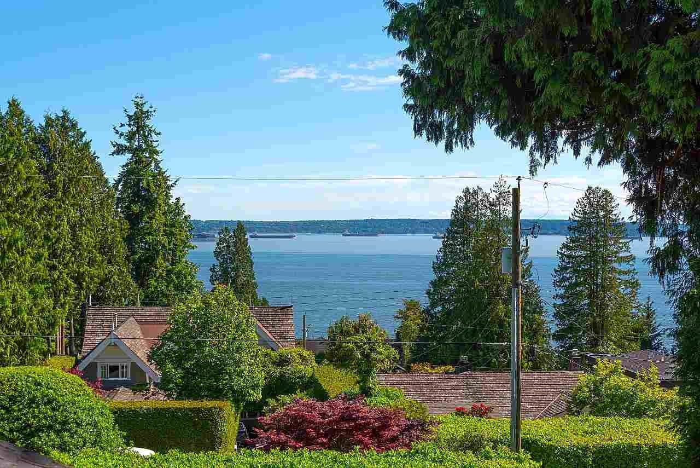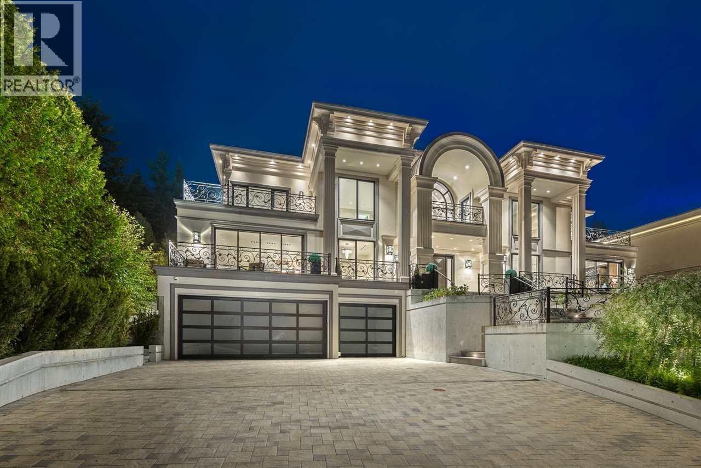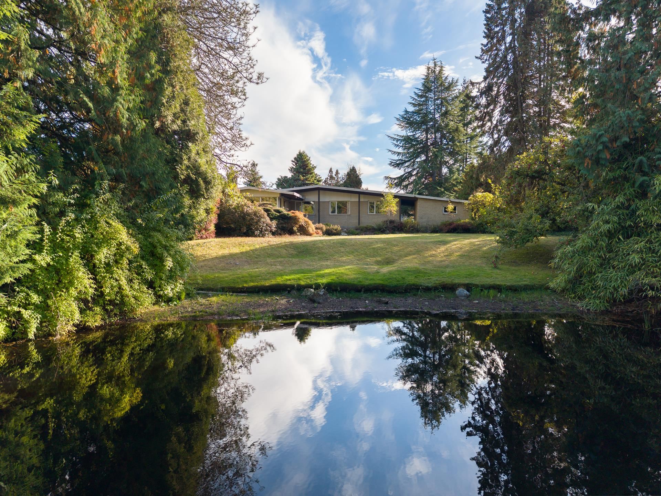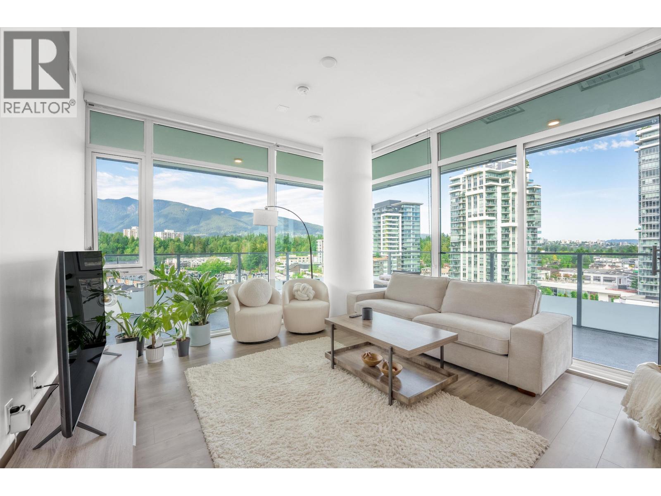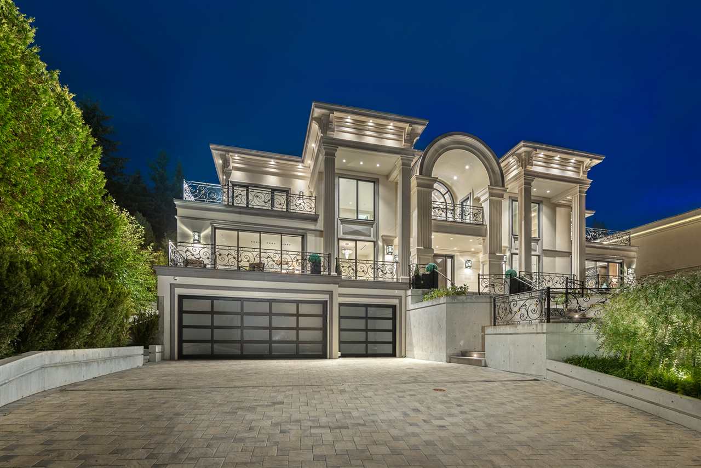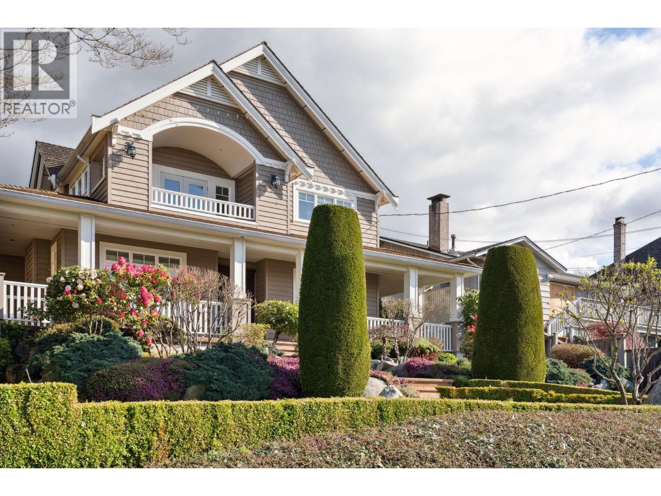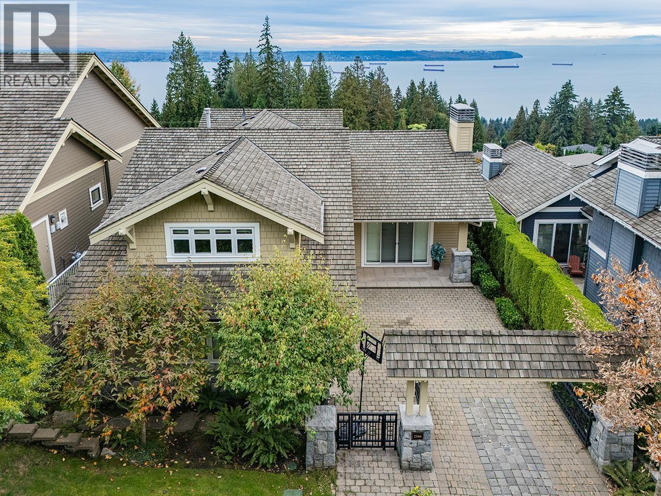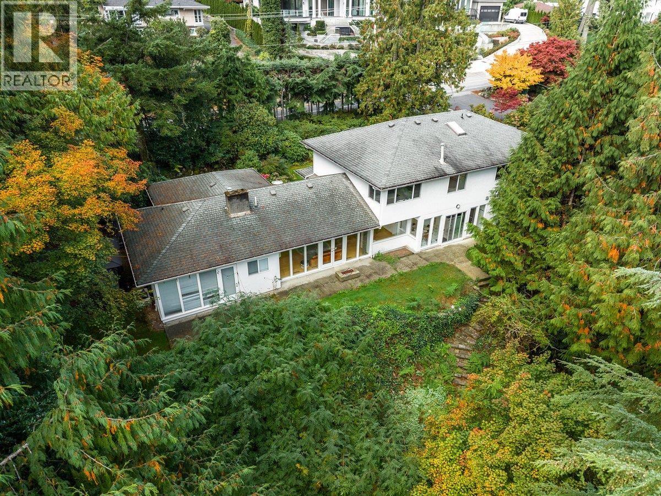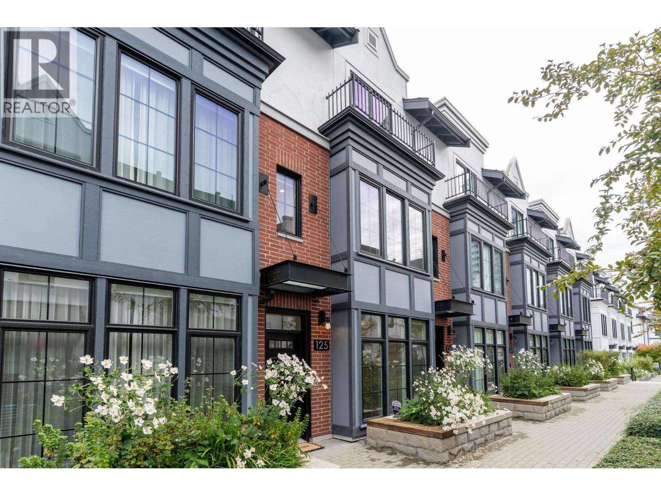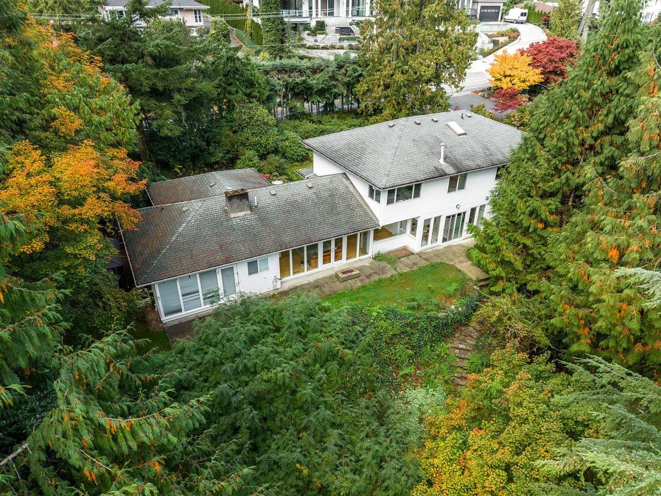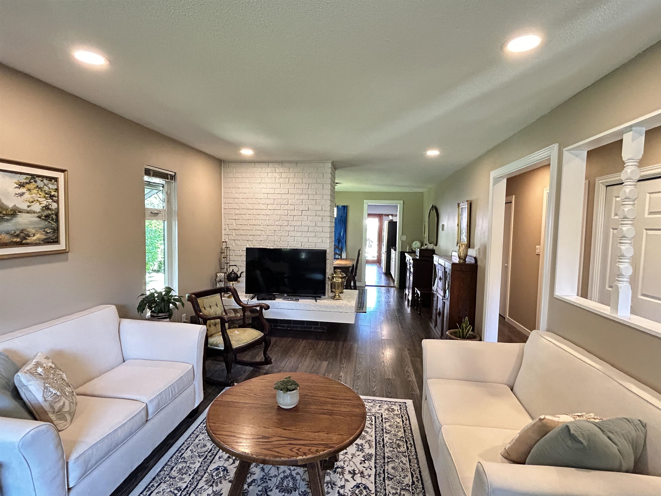- Houseful
- BC
- West Vancouver
- Ambleside
- 1337 Ottawa Avenue
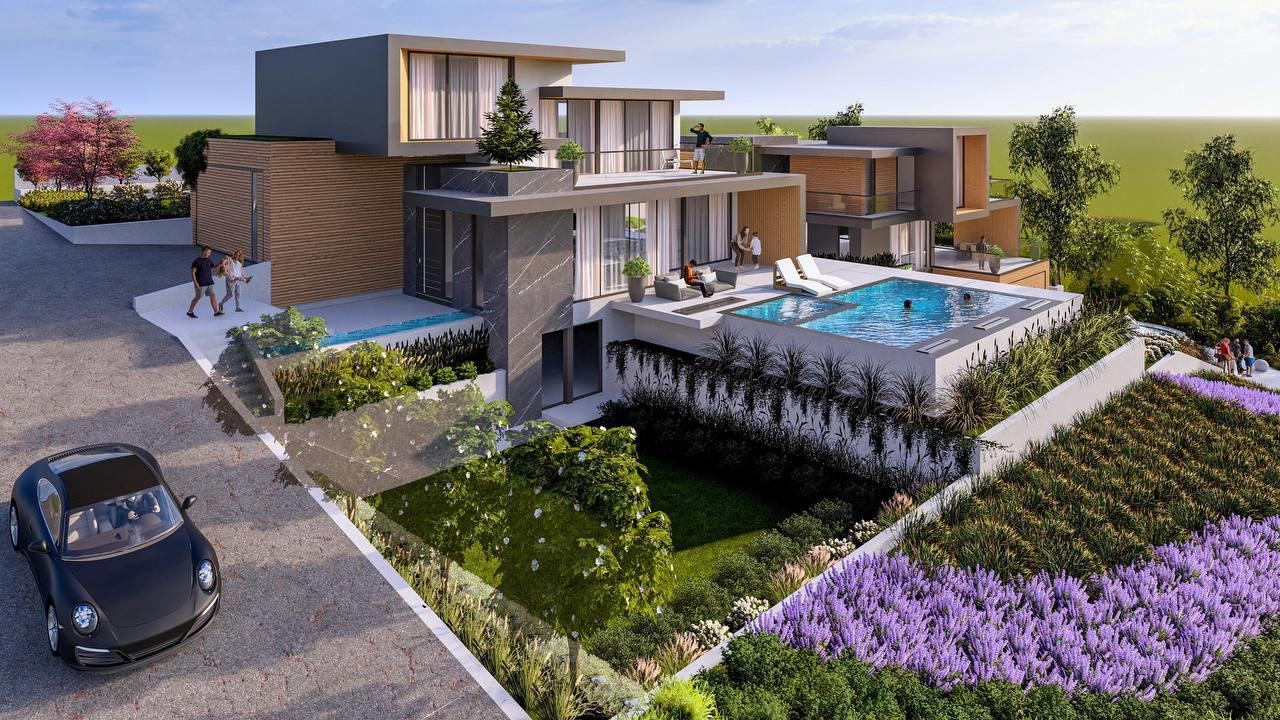
1337 Ottawa Avenue
For Sale
119 Days
$3,998,000
9 beds
4 baths
4,589 Sqft
1337 Ottawa Avenue
For Sale
119 Days
$3,998,000
9 beds
4 baths
4,589 Sqft
Highlights
Description
- Home value ($/Sqft)$871/Sqft
- Time on Houseful
- Property typeResidential
- Neighbourhood
- CommunityShopping Nearby
- Median school Score
- Year built1975
- Mortgage payment
Prime Subdivision Opportunity in Ambleside! Over 15,200 sqft lot with approved first public hearing for subdivision into two single-family lots—each approx. 7,600 sqft. Rear lane access allows for maximum buildable area with flexible design options, including legal suites. Currently generating $8,000/month rental income. Ideal for builders, investors, or those looking to create their dream estate in one of West Vancouver’s most sought-after locations.
MLS®#R3019333 updated 3 months ago.
Houseful checked MLS® for data 3 months ago.
Home overview
Amenities / Utilities
- Heat source Forced air
- Sewer/ septic Public sewer
Exterior
- Construction materials
- Foundation
- Roof
- # parking spaces 2
- Parking desc
Interior
- # full baths 4
- # total bathrooms 4.0
- # of above grade bedrooms
- Appliances Washer/dryer, dishwasher, refrigerator, stove
Location
- Community Shopping nearby
- Area Bc
- View Yes
- Water source Public
- Zoning description Rs3
- Directions 85e4e2a9219180a011dda2d144f5183c
Lot/ Land Details
- Lot dimensions 15844.0
Overview
- Lot size (acres) 0.36
- Basement information Finished, exterior entry
- Building size 4589.0
- Mls® # R3019333
- Property sub type Single family residence
- Status Active
- Tax year 2024
Rooms Information
metric
- Bedroom 3.048m X 3.581m
- Bedroom 4.47m X 4.597m
- Storage 2.769m X 4.801m
- Bedroom 3.048m X 3.2m
- Family room 3.099m X 4.293m
- Laundry 2.769m X 3.277m
- Living room 3.505m X 8.128m
- Kitchen 2.21m X 4.699m
- Bedroom 3.048m X 3.251m
- Mud room 1.499m X 2.388m
- Bedroom 3.505m X 4.293m
- Bedroom 3.251m X 4.521m
Level: Main - Dining room 3.632m X 3.632m
Level: Main - Bedroom 3.302m X 4.064m
Level: Main - Primary bedroom 3.785m X 4.902m
Level: Main - Living room 4.801m X 6.579m
Level: Main - Foyer 2.057m X 3.48m
Level: Main - Bedroom 3.175m X 4.521m
Level: Main - Laundry 1.854m X 3.48m
Level: Main - Family room 3.48m X 4.318m
Level: Main - Kitchen 4.699m X 5.207m
Level: Main
SOA_HOUSEKEEPING_ATTRS
- Listing type identifier Idx

Lock your rate with RBC pre-approval
Mortgage rate is for illustrative purposes only. Please check RBC.com/mortgages for the current mortgage rates
$-10,661
/ Month25 Years fixed, 20% down payment, % interest
$
$
$
%
$
%

Schedule a viewing
No obligation or purchase necessary, cancel at any time
Nearby Homes
Real estate & homes for sale nearby

