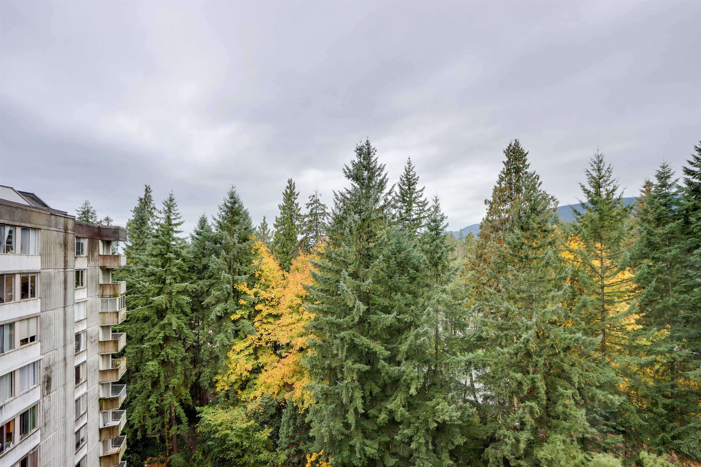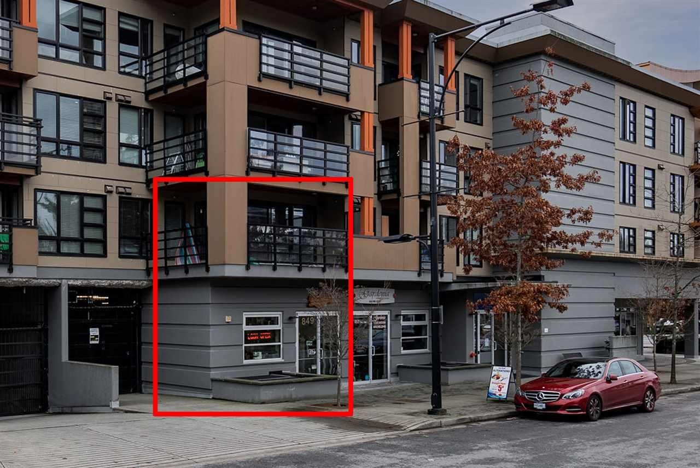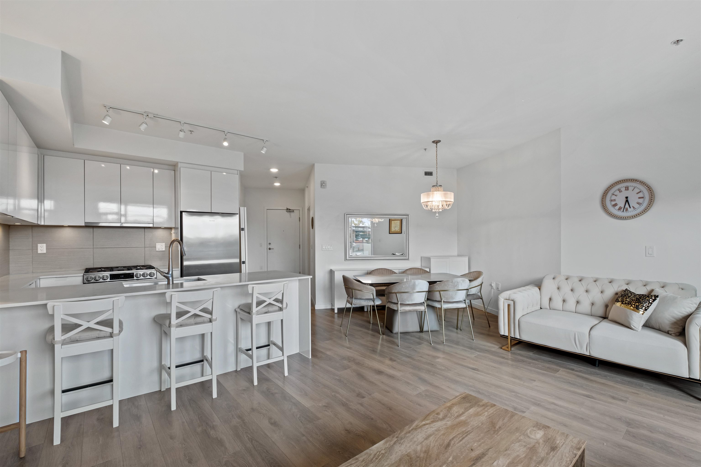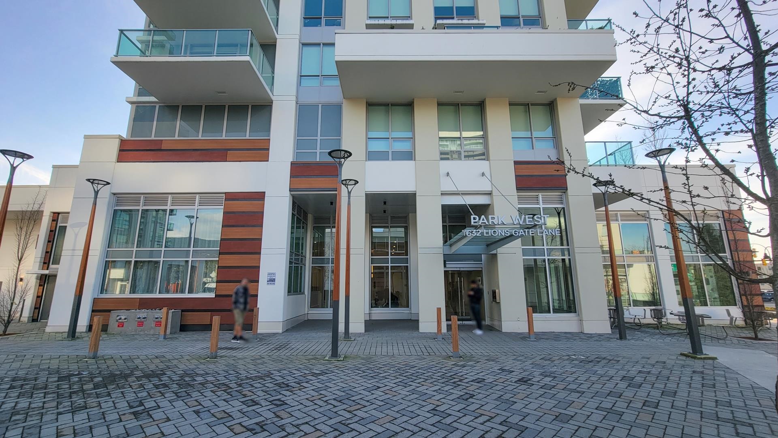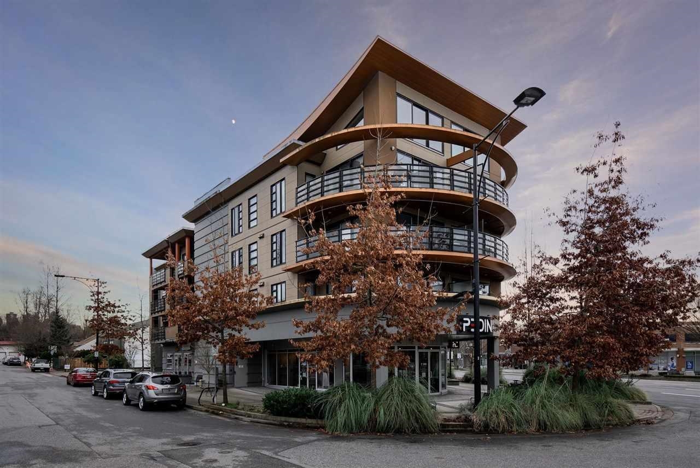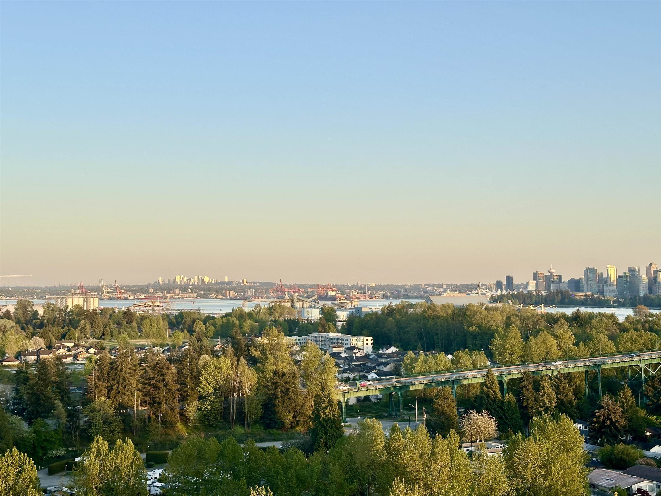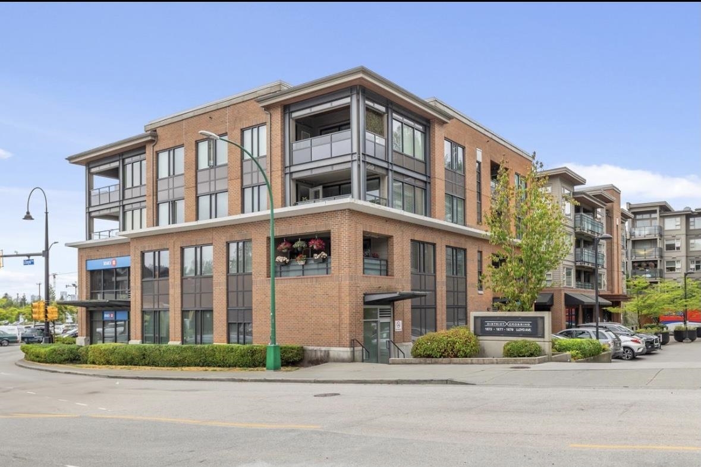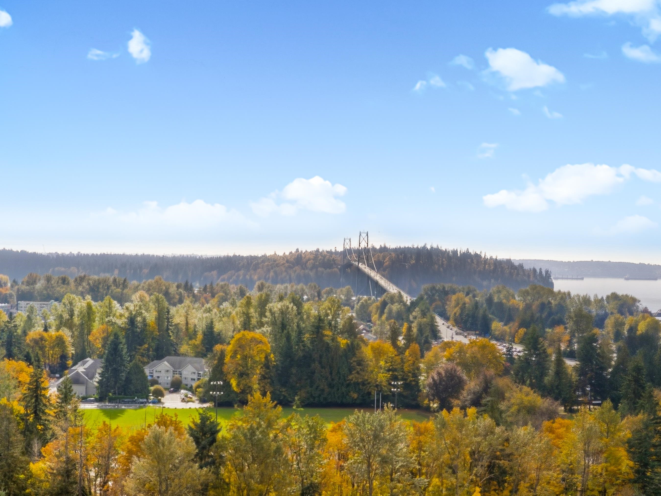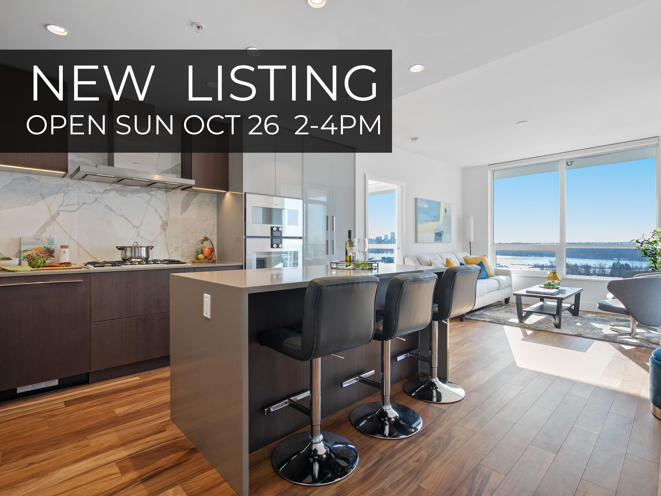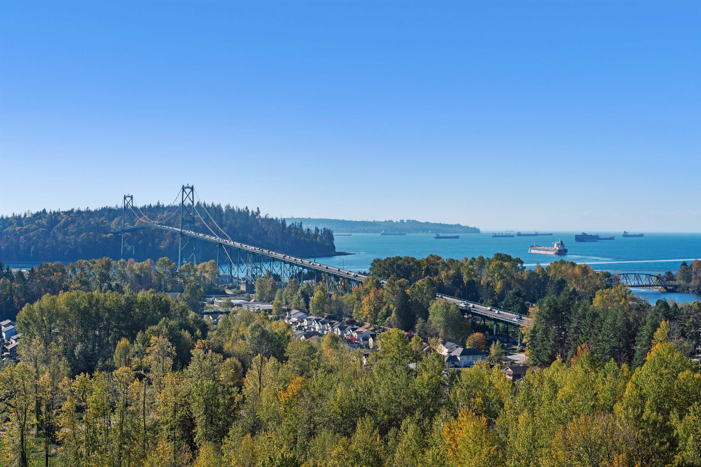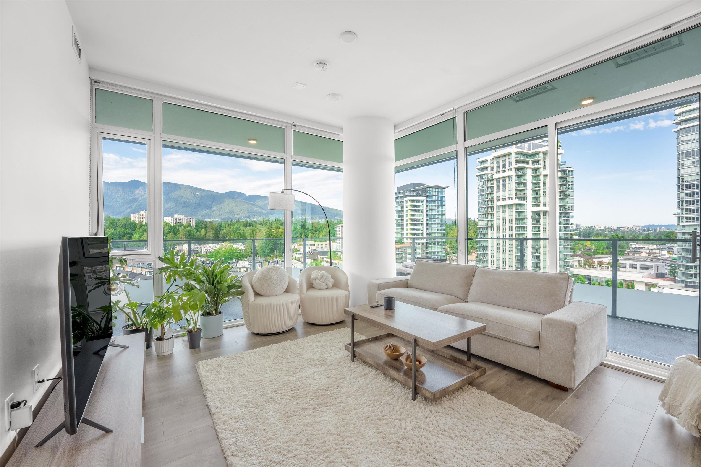Select your Favourite features
- Houseful
- BC
- West Vancouver
- Ambleside
- 1355 1355 Bellevue Avenue #209
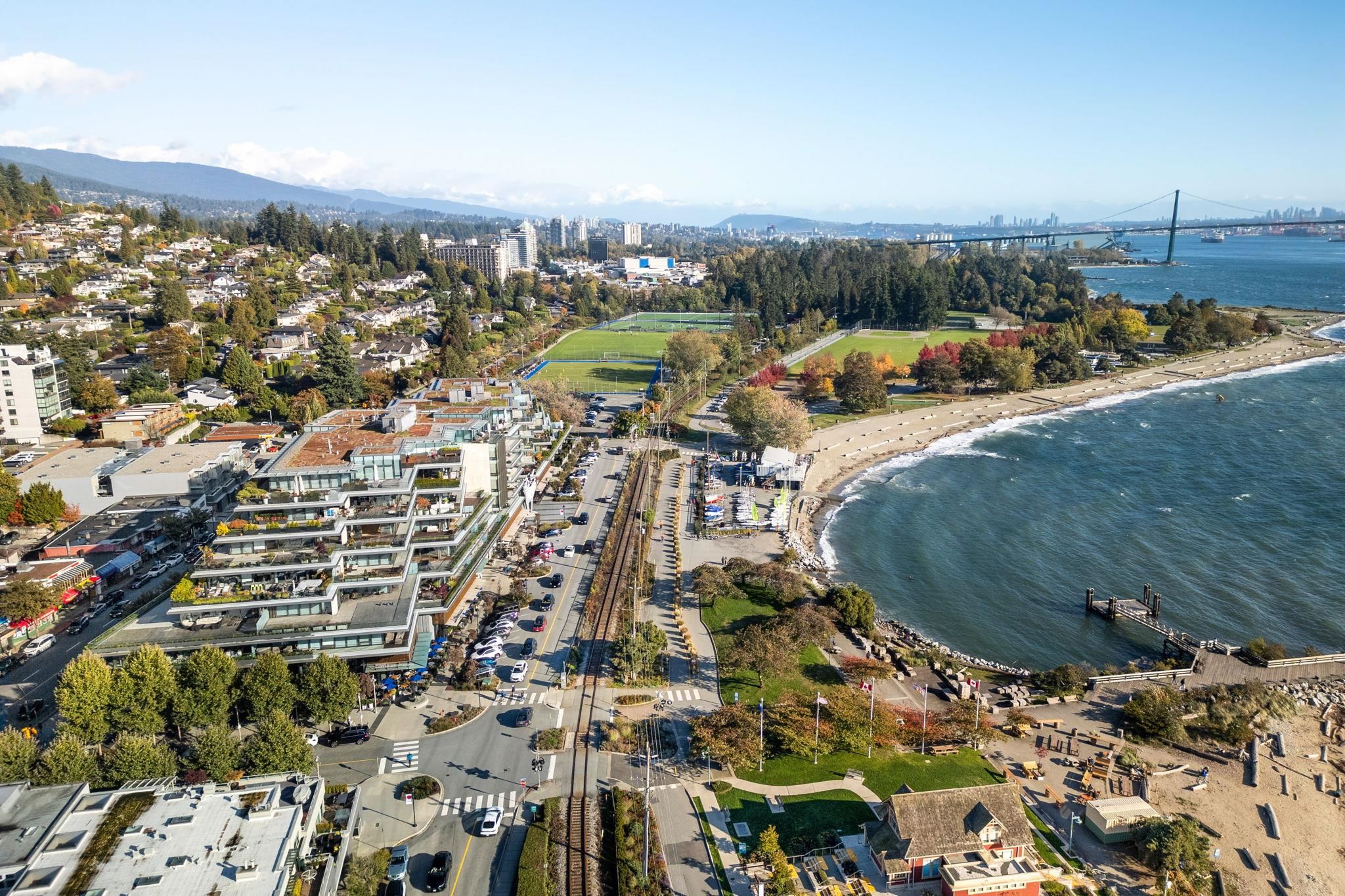
1355 1355 Bellevue Avenue #209
For Sale
New 4 Days
$4,488,000
2 beds
3 baths
2,559 Sqft
1355 1355 Bellevue Avenue #209
For Sale
New 4 Days
$4,488,000
2 beds
3 baths
2,559 Sqft
Highlights
Description
- Home value ($/Sqft)$1,754/Sqft
- Time on Houseful
- Property typeResidential
- Neighbourhood
- CommunityShopping Nearby
- Year built2018
- Mortgage payment
A rare opportunity at GROSVENOR AMBLESIDE, West Vancouver’s most iconic waterfront address—where architecture, light, and sea exist in effortless harmony. This 2-bedroom + den, 3-bath residence offers 2,559 sq.ft. of refined single-level living, surrounded by a 567 sq.ft. terrace capturing panoramic ocean and mountain views. Designed by James Cheng with interiors by Mitchell Freedland, every detail evokes quiet elegance—Snaidero cabinetry, Wolf, Sub-Zero & Miele appliances, and soft marble finishes. Spa-like baths featuring designer fixtures. Enjoy 24-hr Concierge, Fitness Centre, and 3-CAR GARAGE & STORAGE ROOM. This is timeless luxury living in one of North Shore's most distinguished architectural marvels. Embrace the quality, beauty, & sophistication of Ambleside's seaside lifestyle.
MLS®#R3062050 updated 2 days ago.
Houseful checked MLS® for data 2 days ago.
Home overview
Amenities / Utilities
- Heat source Forced air
- Sewer/ septic Community
Exterior
- # total stories 7.0
- Construction materials
- Foundation
- Roof
- # parking spaces 3
- Parking desc
Interior
- # full baths 2
- # half baths 1
- # total bathrooms 3.0
- # of above grade bedrooms
- Appliances Washer/dryer, dishwasher, refrigerator, stove, microwave, wine cooler
Location
- Community Shopping nearby
- Area Bc
- Subdivision
- Water source Public
- Zoning description Cd50
Overview
- Basement information None
- Building size 2559.0
- Mls® # R3062050
- Property sub type Apartment
- Status Active
- Tax year 2024
Rooms Information
metric
- Dining room 2.743m X 4.902m
Level: Main - Walk-in closet 2.235m X 4.928m
Level: Main - Bedroom 3.581m X 3.835m
Level: Main - Kitchen 4.724m X 4.775m
Level: Main - Pantry 2.718m X 2.87m
Level: Main - Den 2.718m X 3.937m
Level: Main - Storage 1.245m X 1.372m
Level: Main - Family room 3.835m X 5.537m
Level: Main - Primary bedroom 4.47m X 5.74m
Level: Main - Living room 4.902m X 5.639m
Level: Main - Patio 1.499m X 17.348m
Level: Main - Patio 1.473m X 17.932m
Level: Main - Laundry 2.489m X 2.616m
Level: Main - Foyer 2.057m X 3.988m
Level: Main
SOA_HOUSEKEEPING_ATTRS
- Listing type identifier Idx

Lock your rate with RBC pre-approval
Mortgage rate is for illustrative purposes only. Please check RBC.com/mortgages for the current mortgage rates
$-11,968
/ Month25 Years fixed, 20% down payment, % interest
$
$
$
%
$
%

Schedule a viewing
No obligation or purchase necessary, cancel at any time
Nearby Homes
Real estate & homes for sale nearby


