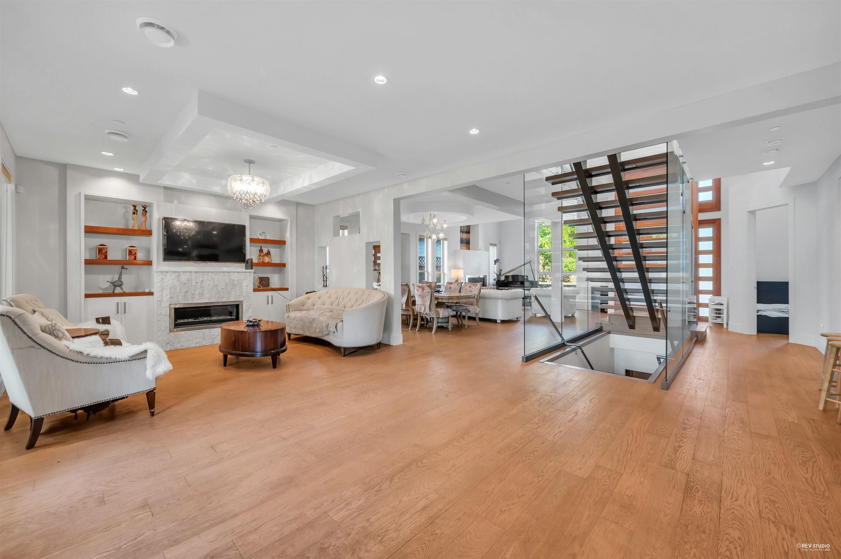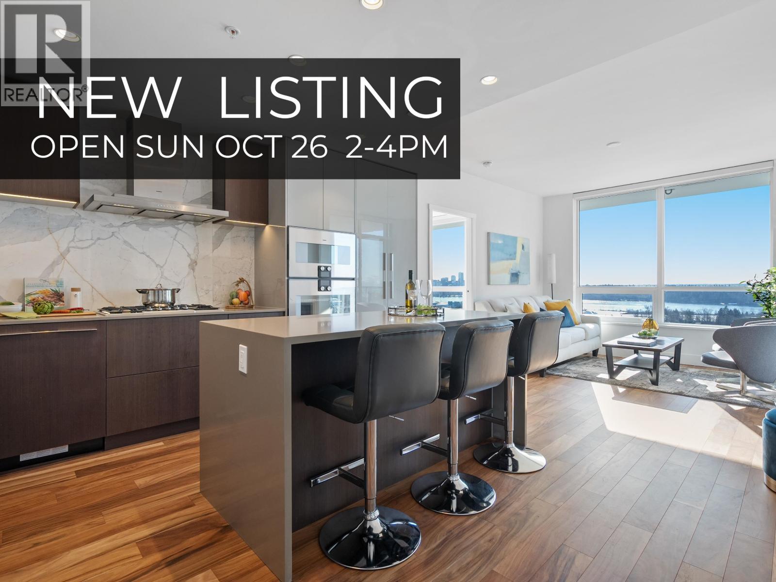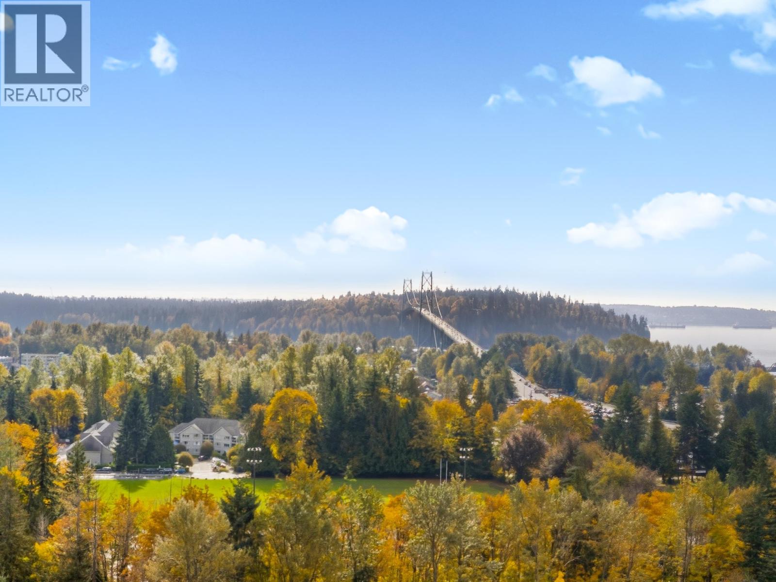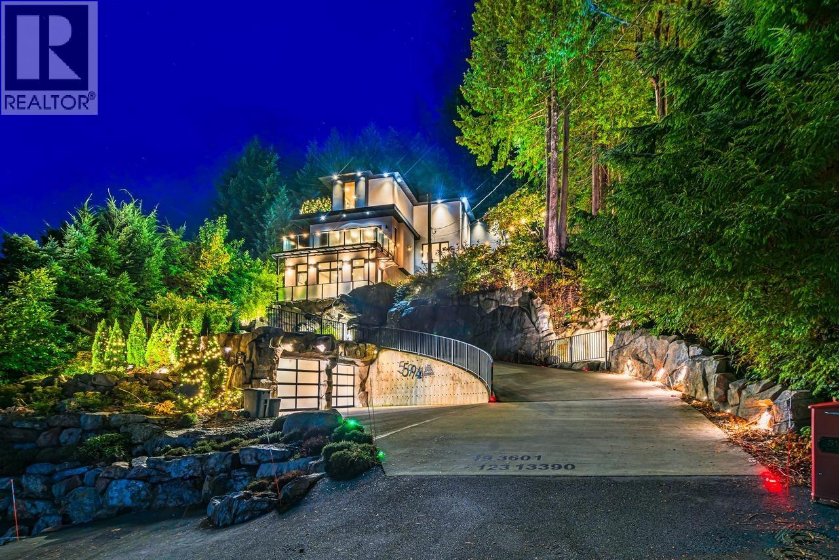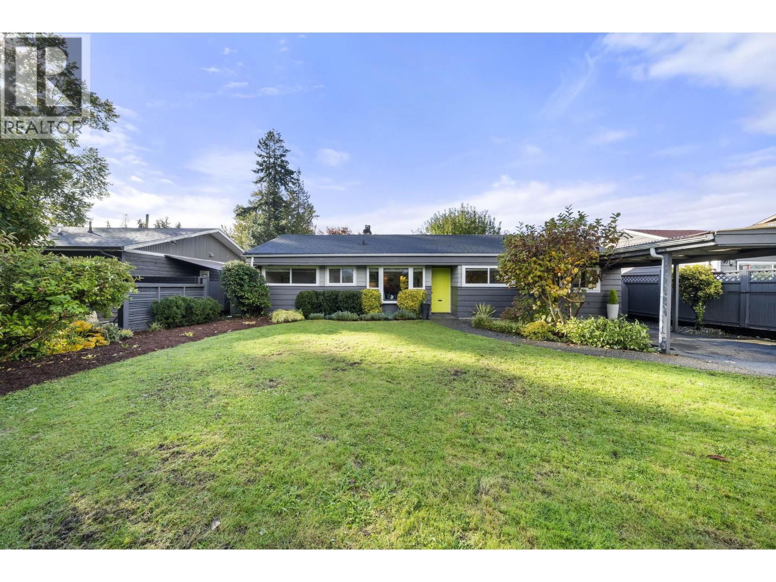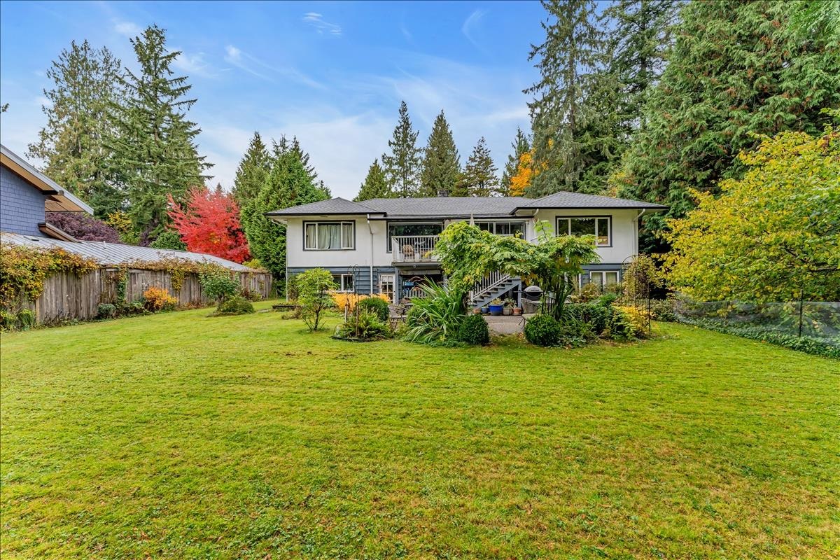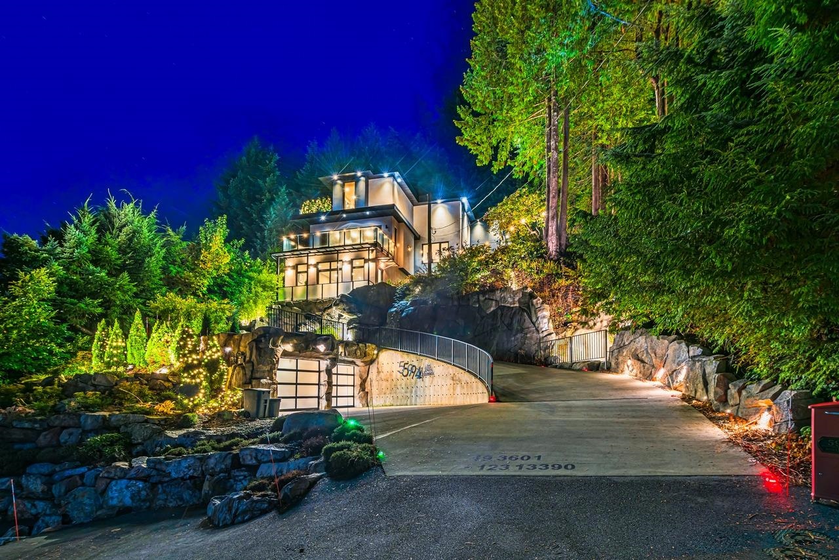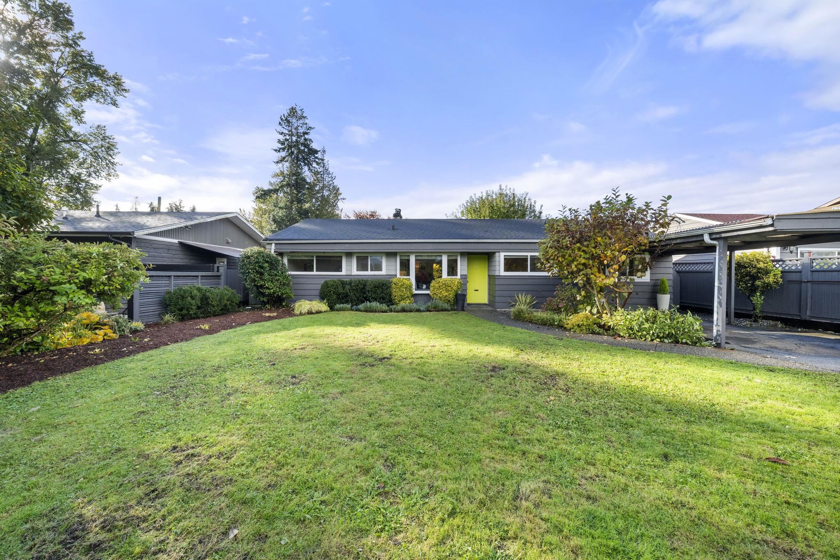Select your Favourite features
- Houseful
- BC
- West Vancouver
- Ambleside
- 1361 Mathers Avenue
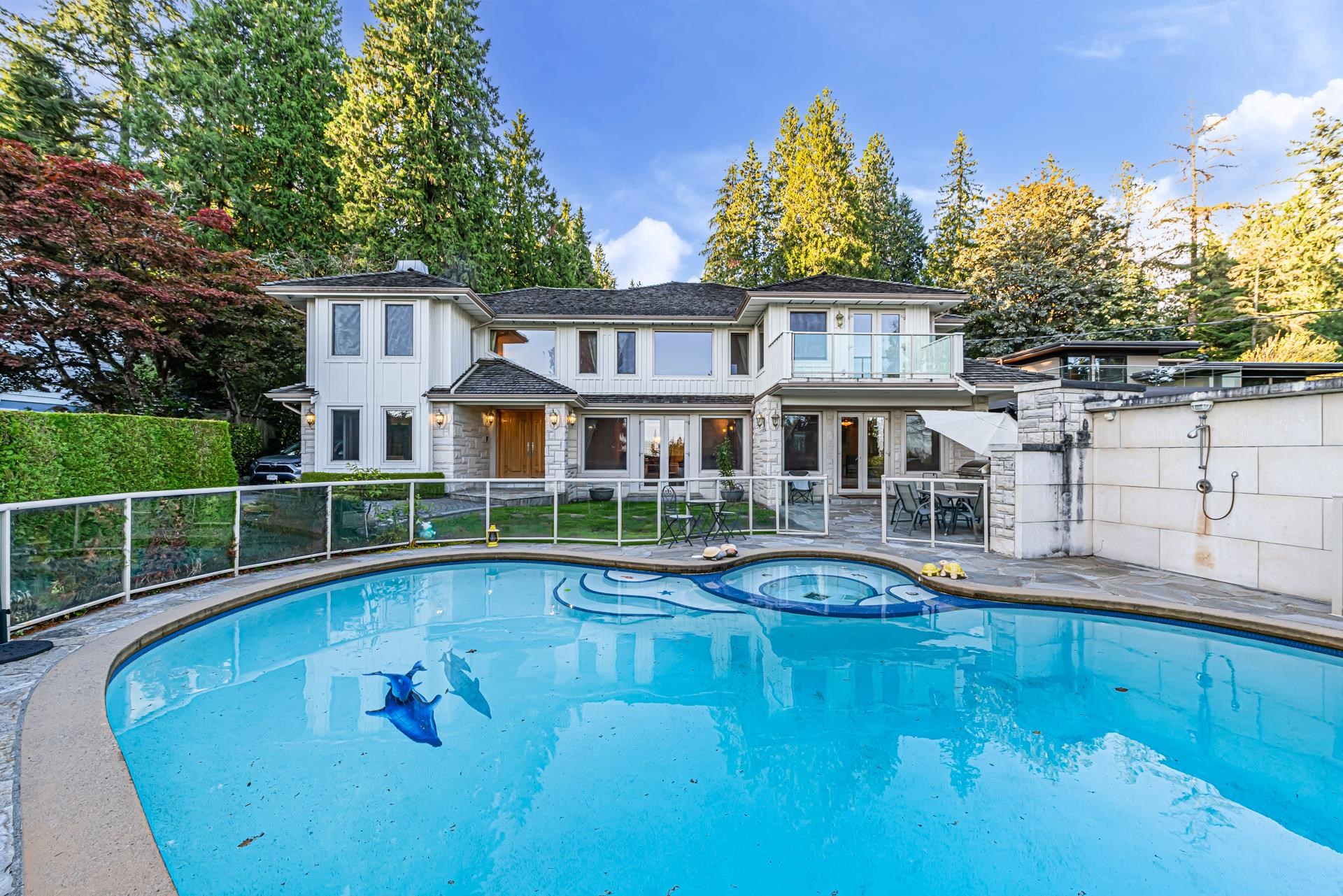
1361 Mathers Avenue
For Sale
149 Days
$5,180,000 $220K
$4,960,000
5 beds
7 baths
5,389 Sqft
1361 Mathers Avenue
For Sale
149 Days
$5,180,000 $220K
$4,960,000
5 beds
7 baths
5,389 Sqft
Highlights
Description
- Home value ($/Sqft)$920/Sqft
- Time on Houseful
- Property typeResidential
- Neighbourhood
- CommunityShopping Nearby
- Median school Score
- Year built1993
- Mortgage payment
2012 remodeled (over $1M) house. Grand 5,000 sf. 3 level home on a gorgeous 0.545 acre lot in a private Ambleside location! This immaculately kept residence offers immense vaulted entry, partial city views, high end millwork, hardwood flooring, solid wood door s, large principal rooms, spacious enclosed kitchen with top of line stainless appliances, 5 bedrooms all ensuite , outdoor swimming pool a.nd Jacuzzi, huge backyard area and mature landscaping surrounding the property. Power generator, heated driveway offer you worry free living experience. Walking distance to West Vancouver Secondary, Ridgeview Elementary, near to Collingwood School, Mulgrave School, Park Royal Mall. Must see this dream home.
MLS®#R3007593 updated 1 month ago.
Houseful checked MLS® for data 1 month ago.
Home overview
Amenities / Utilities
- Heat source Heat pump, radiant
- Sewer/ septic Community, sanitary sewer
Exterior
- Construction materials
- Roof
- Fencing Fenced
- # parking spaces 3
- Parking desc
Interior
- # full baths 6
- # half baths 1
- # total bathrooms 7.0
- # of above grade bedrooms
- Appliances Washer/dryer, dishwasher, oven
Location
- Community Shopping nearby
- Area Bc
- View Yes
- Zoning description Rs3
Lot/ Land Details
- Lot dimensions 23740.0
Overview
- Lot size (acres) 0.54
- Basement information Finished
- Building size 5389.0
- Mls® # R3007593
- Property sub type Single family residence
- Status Active
- Tax year 2024
Rooms Information
metric
- Den 3.861m X 3.988m
Level: Above - Bedroom 3.429m X 4.064m
Level: Above - Primary bedroom 5.055m X 4.597m
Level: Above - Bedroom 3.607m X 4.623m
Level: Above - Bedroom 3.327m X 4.318m
Level: Above - Walk-in closet 2.692m X 2.159m
Level: Above - Other 4.572m X 2.134m
Level: Basement - Wine room 1.118m X 1.422m
Level: Basement - Games room 4.572m X 4.572m
Level: Main - Bar room 3.632m X 3.683m
Level: Main - Office 3.327m X 3.962m
Level: Main - Living room 5.664m X 6.375m
Level: Main - Dining room 4.039m X 4.724m
Level: Main - Eating area 2.311m X 2.311m
Level: Main - Family room 5.563m X 4.724m
Level: Main - Media room 4.267m X 4.648m
Level: Main - Laundry 1.829m X 3.048m
Level: Main - Bedroom 2.438m X 2.337m
Level: Main - Kitchen 3.81m X 4.115m
Level: Main
SOA_HOUSEKEEPING_ATTRS
- Listing type identifier Idx

Lock your rate with RBC pre-approval
Mortgage rate is for illustrative purposes only. Please check RBC.com/mortgages for the current mortgage rates
$-13,227
/ Month25 Years fixed, 20% down payment, % interest
$
$
$
%
$
%

Schedule a viewing
No obligation or purchase necessary, cancel at any time
Nearby Homes
Real estate & homes for sale nearby

