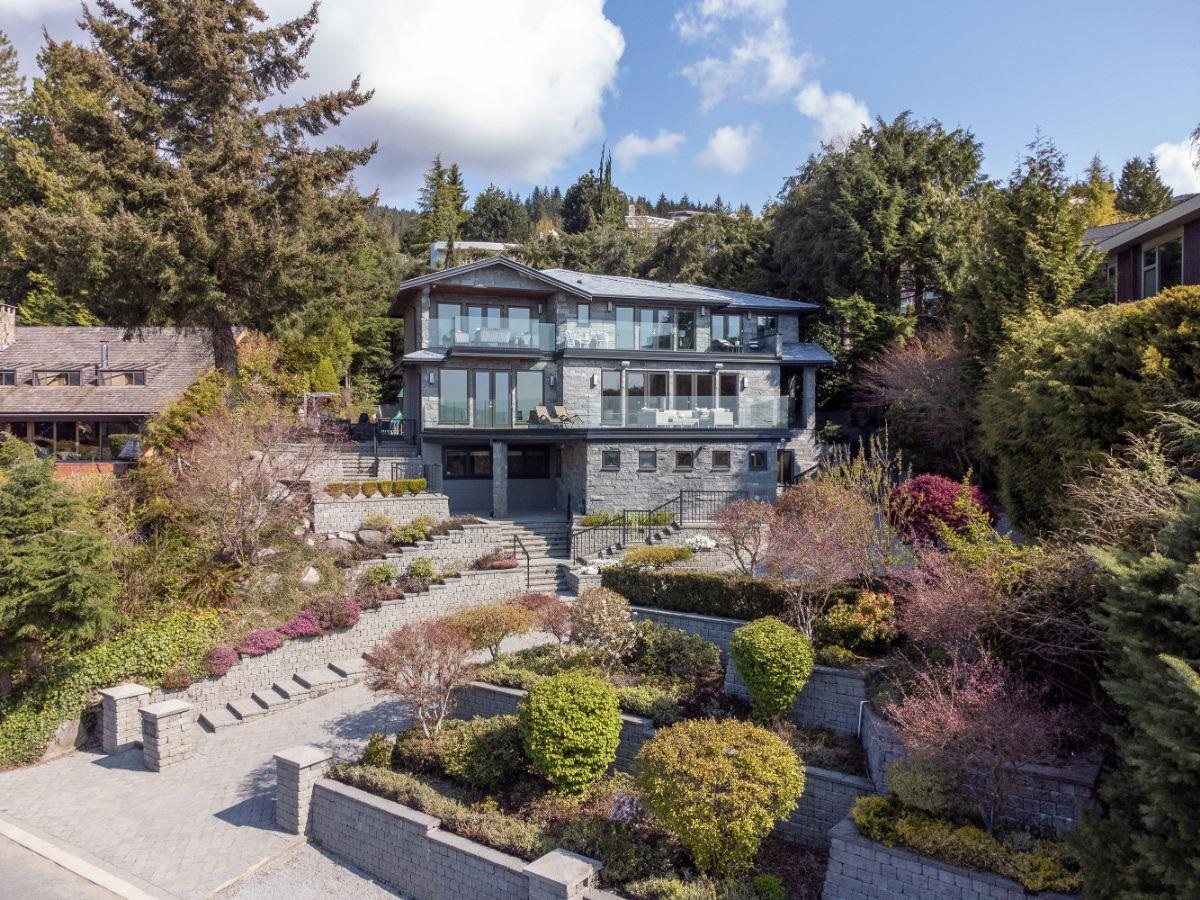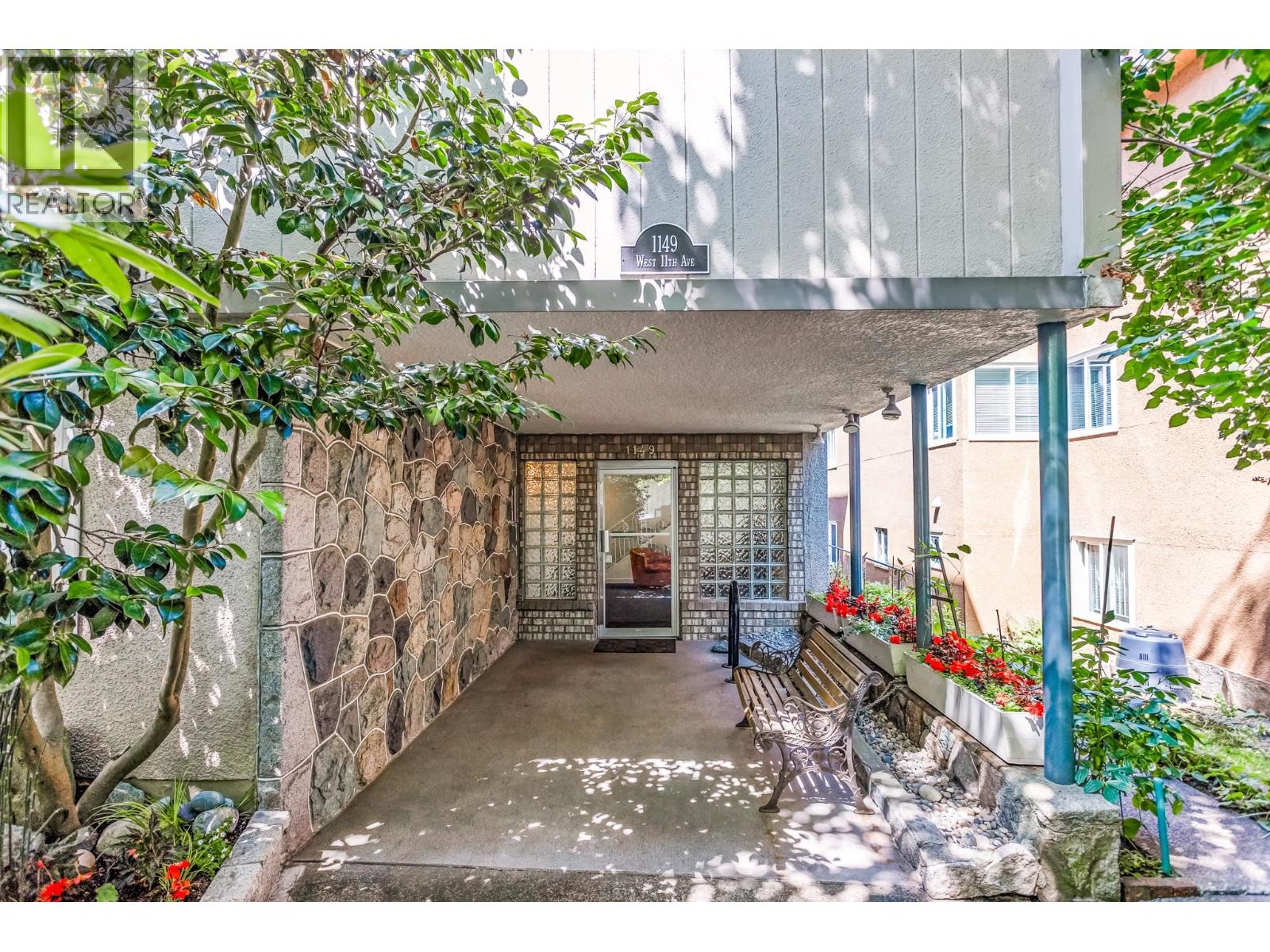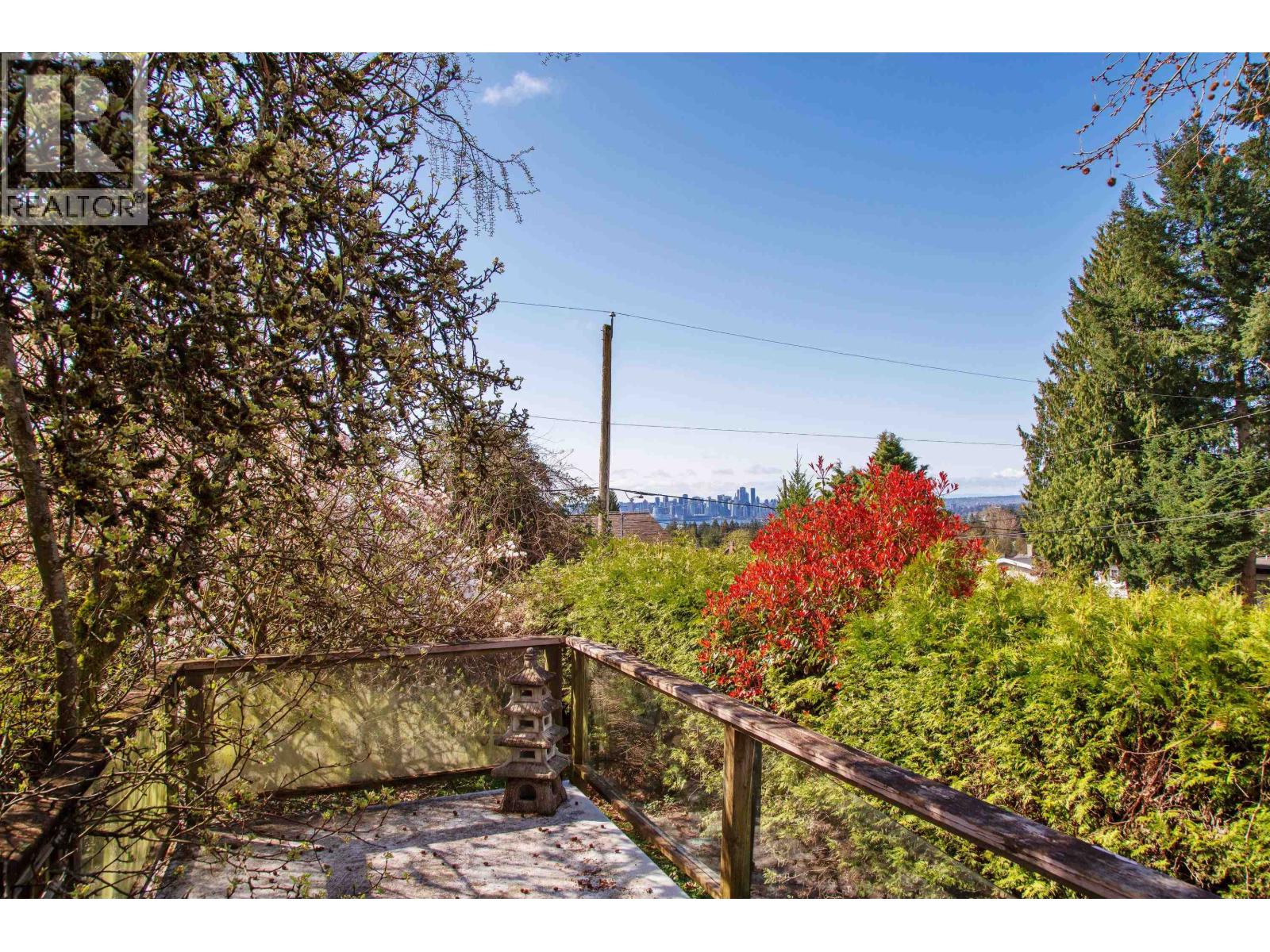Select your Favourite features
- Houseful
- BC
- West Vancouver
- Cammeray
- 1365 Cammeray Road

1365 Cammeray Road
For Sale
218 Days
$9,500,000
6 beds
8 baths
6,871 Sqft
1365 Cammeray Road
For Sale
218 Days
$9,500,000
6 beds
8 baths
6,871 Sqft
Highlights
Description
- Home value ($/Sqft)$1,383/Sqft
- Time on Houseful
- Property typeResidential
- Neighbourhood
- Median school Score
- Year built2013
- Mortgage payment
Luxury, location & lifestyle! Custom-built 12 year old home nestled on a cul-de-sac in prestigious Chartwell. This 6,800 sq. ft. masterpiece spans three levels with an elevator. Smart Home Automation controls lighting, blinds, TVs & security. The main floor stuns with a gourmet Miele kitchen + spice kitchen, stylish family room, open living/dining areas, gas fireplaces & a luxe primary suite. Upstairs enjoy 3 spacious bedrooms (each with an ensuite & walk-in closet), a chic library/den & stunning balcony views. The lower level is an entertainer's dream offering a media room, fitness space, sauna & private 2-bed suite. Outdoors enjoy a BBQ, fire-pit & lush landscaping. Walkable to Chartwell Elementary, Sentinel Sec. and a short distance to Mulgrave & Collingwood. Extraordinary opportunity!
MLS®#R2978637 updated 1 month ago.
Houseful checked MLS® for data 1 month ago.
Home overview
Amenities / Utilities
- Heat source Hot water, natural gas, radiant
- Sewer/ septic Public sewer, sanitary sewer, storm sewer
Exterior
- Construction materials
- Foundation
- Roof
- # parking spaces 4
- Parking desc
Interior
- # full baths 6
- # half baths 2
- # total bathrooms 8.0
- # of above grade bedrooms
- Appliances Washer/dryer, dishwasher, refrigerator, stove
Location
- Area Bc
- Subdivision
- View Yes
- Water source Public
- Zoning description Rs3
- Directions 3e9883780b802df20291278b90161219
Lot/ Land Details
- Lot dimensions 13150.0
Overview
- Lot size (acres) 0.3
- Basement information Finished
- Building size 6871.0
- Mls® # R2978637
- Property sub type Single family residence
- Status Active
- Virtual tour
- Tax year 2024
Rooms Information
metric
- Living room 4.978m X 6.68m
- Kitchen 2.286m X 2.667m
- Other 3.912m X 4.699m
- Media room 5.69m X 8.23m
- Utility 1.397m X 2.54m
- Den 4.166m X 4.648m
Level: Above - Primary bedroom 5.232m X 5.258m
Level: Above - Bedroom 4.394m X 5.207m
Level: Above - Walk-in closet 2.565m X 4.115m
Level: Above - Bedroom 4.089m X 5.232m
Level: Above - Bedroom 3.124m X 3.912m
Level: Basement - Bedroom 3.454m X 3.835m
Level: Basement - Dining room 2.134m X 3.099m
Level: Basement - Eating area 2.743m X 3.734m
Level: Main - Pantry 1.321m X 2.515m
Level: Main - Kitchen 2.642m X 3.353m
Level: Main - Dining room 4.242m X 6.325m
Level: Main - Family room 5.156m X 6.833m
Level: Main - Walk-in closet 2.007m X 3.226m
Level: Main - Wok kitchen 1.499m X 2.54m
Level: Main - Living room 4.496m X 6.325m
Level: Main - Primary bedroom 4.267m X 5.258m
Level: Main
SOA_HOUSEKEEPING_ATTRS
- Listing type identifier Idx

Lock your rate with RBC pre-approval
Mortgage rate is for illustrative purposes only. Please check RBC.com/mortgages for the current mortgage rates
$-25,333
/ Month25 Years fixed, 20% down payment, % interest
$
$
$
%
$
%

Schedule a viewing
No obligation or purchase necessary, cancel at any time
Nearby Homes
Real estate & homes for sale nearby












