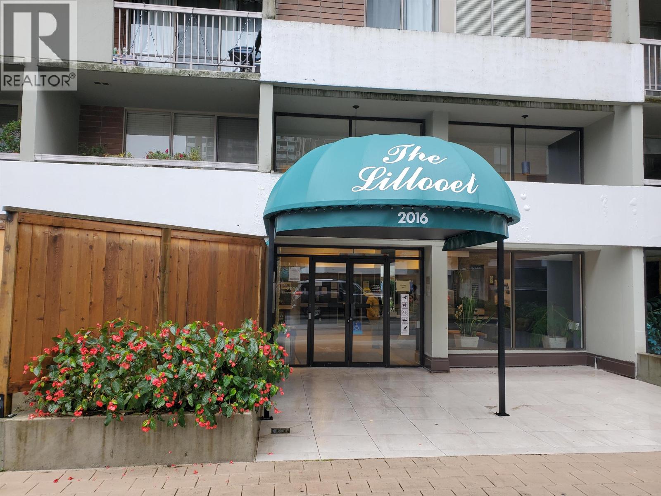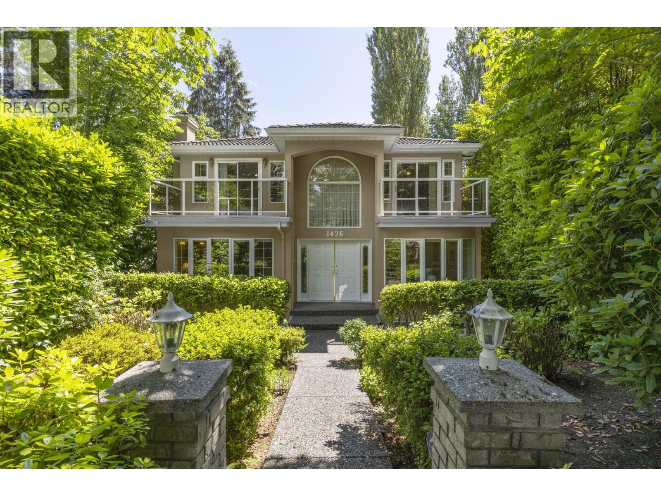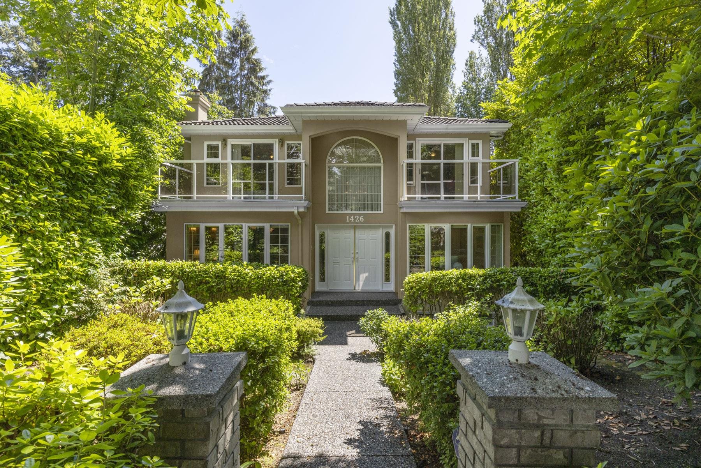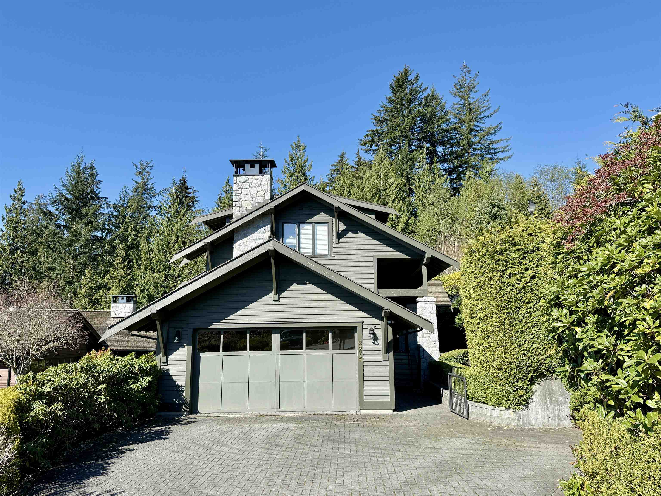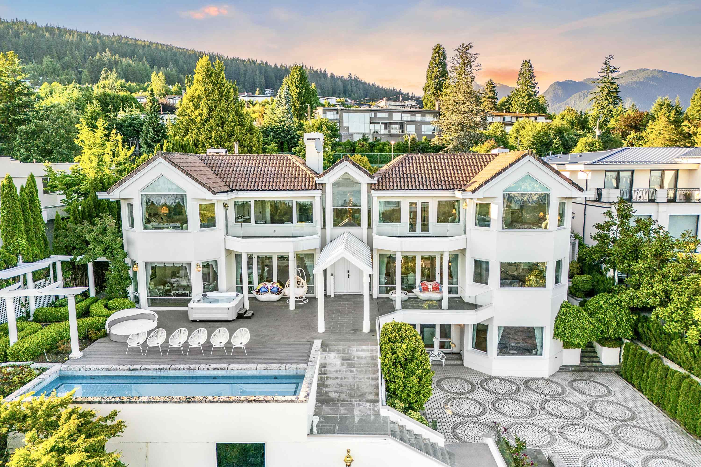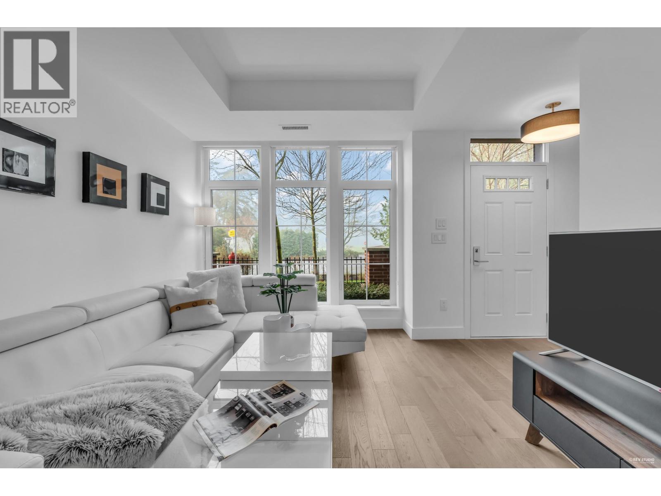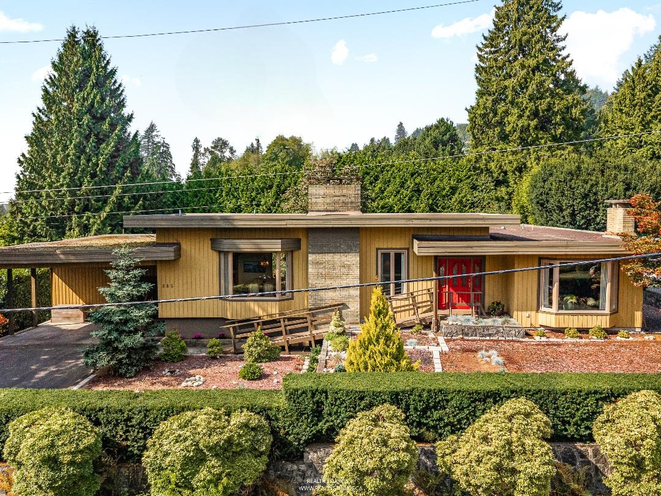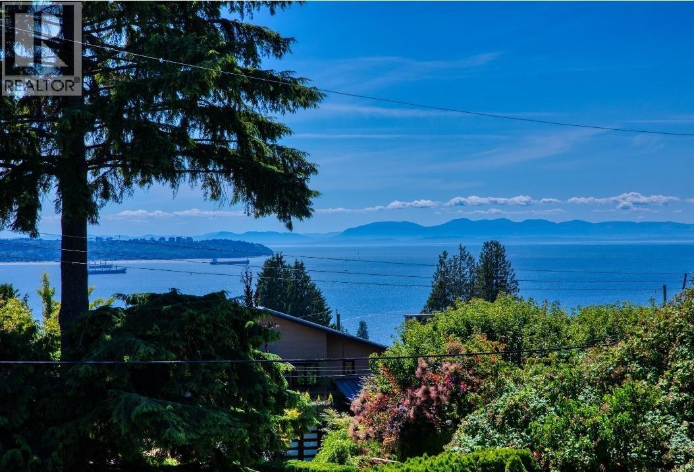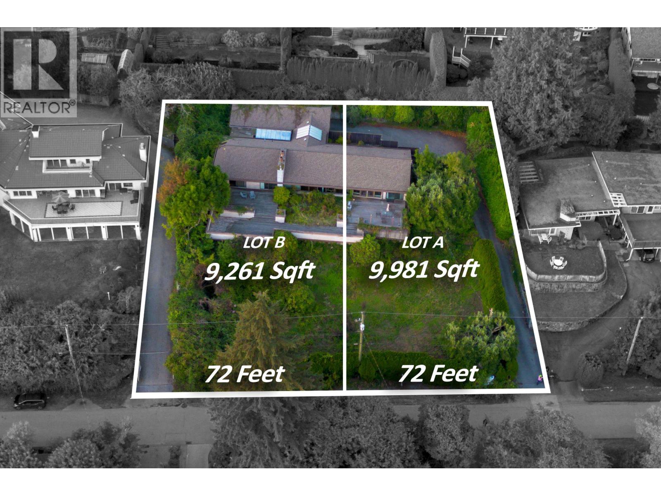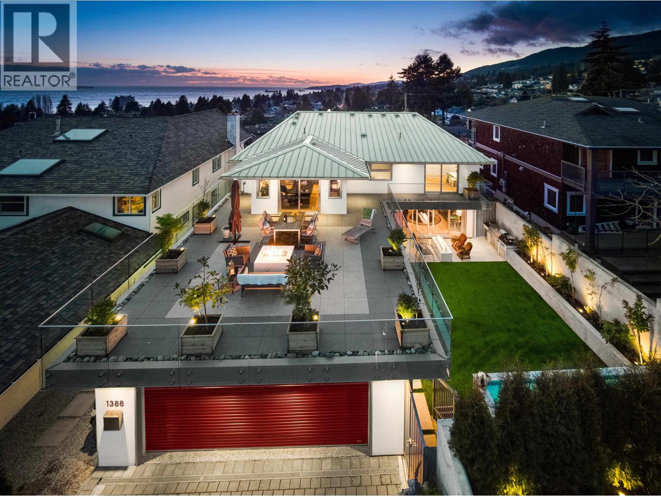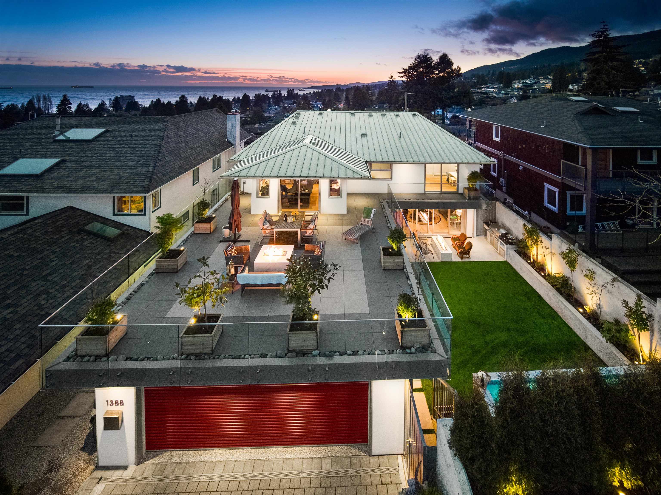- Houseful
- BC
- West Vancouver
- Ambleside
- 1372 Ottawa Avenue
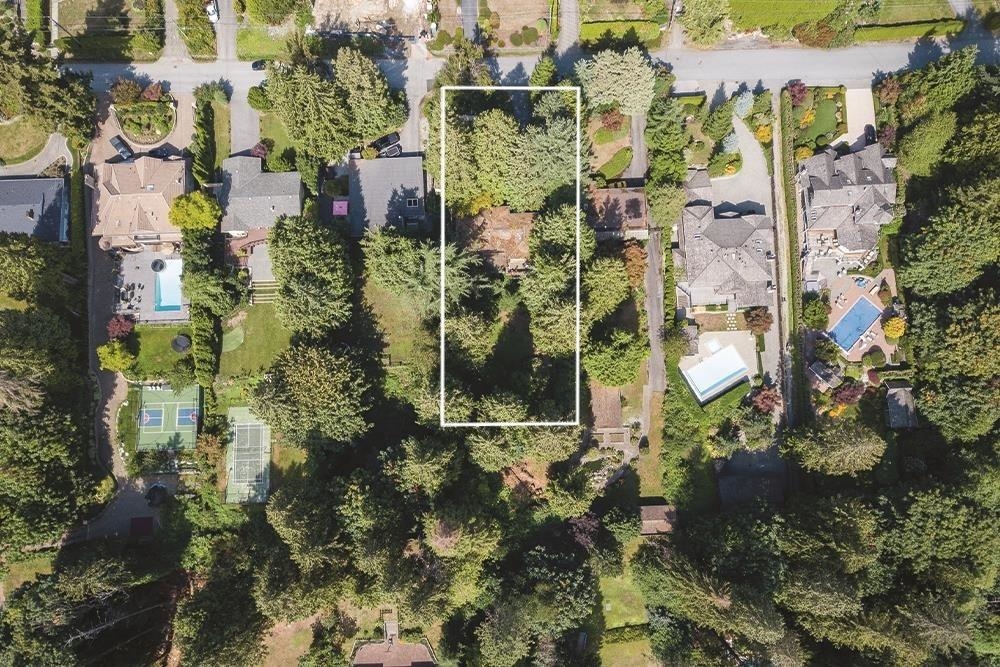
Highlights
Description
- Home value ($/Sqft)$1,282/Sqft
- Time on Houseful
- Property typeResidential
- Neighbourhood
- CommunityShopping Nearby
- Median school Score
- Year built1951
- Mortgage payment
Rare opportunity in the heart of Ambleside! This expansive estate-sized lot of over ½ acre offers endless possibilities, whether building your dream luxury residence or exploring the potential to subdivide into two lots; 1 lot with 11,506sqft and lot 2 with 12,236sqft. Ideally located within catchment for top-rated schools including Ridgeview Elementary, West Vancouver Secondary, and Sentinel Secondary, this property combines privacy with convenience. Just minutes to shopping, recreation, and all the amenities that make West Vancouver one of the most desirable communities.
MLS®#R3048139 updated 3 weeks ago.
Houseful checked MLS® for data 3 weeks ago.
Home overview
Amenities / Utilities
- Heat source Forced air, natural gas
- Sewer/ septic Sanitary sewer, storm sewer
Exterior
- Construction materials
- Foundation
- Roof
- # parking spaces 3
- Parking desc
Interior
- # full baths 3
- # half baths 1
- # total bathrooms 4.0
- # of above grade bedrooms
- Appliances Washer/dryer, dishwasher, refrigerator, stove
Location
- Community Shopping nearby
- Area Bc
- View Yes
- Water source Public
- Zoning description Rs3
- Directions 5734688eac75a6c7224ae41a9419e7f8
Lot/ Land Details
- Lot dimensions 23740.0
Overview
- Lot size (acres) 0.54
- Basement information Partially finished
- Building size 3105.0
- Mls® # R3048139
- Property sub type Single family residence
- Status Active
- Tax year 2024
Rooms Information
metric
- Eating area 2.388m X 4.166m
Level: Above - Living room 4.851m X 5.309m
Level: Above - Primary bedroom 2.235m X 5.537m
Level: Above - Kitchen 1.829m X 2.616m
Level: Above - Bedroom 3.556m X 3.708m
Level: Above - Bedroom 4.597m X 5.69m
Level: Basement - Bedroom 3.2m X 3.404m
Level: Main - Bedroom 3.632m X 4.521m
Level: Main - Foyer 1.473m X 2.311m
Level: Main - Living room 5.283m X 6.756m
Level: Main - Primary bedroom 4.166m X 4.597m
Level: Main - Storage 1.753m X 4.318m
Level: Main - Kitchen 4.496m X 4.978m
Level: Main
SOA_HOUSEKEEPING_ATTRS
- Listing type identifier Idx

Lock your rate with RBC pre-approval
Mortgage rate is for illustrative purposes only. Please check RBC.com/mortgages for the current mortgage rates
$-10,613
/ Month25 Years fixed, 20% down payment, % interest
$
$
$
%
$
%

Schedule a viewing
No obligation or purchase necessary, cancel at any time
Nearby Homes
Real estate & homes for sale nearby

