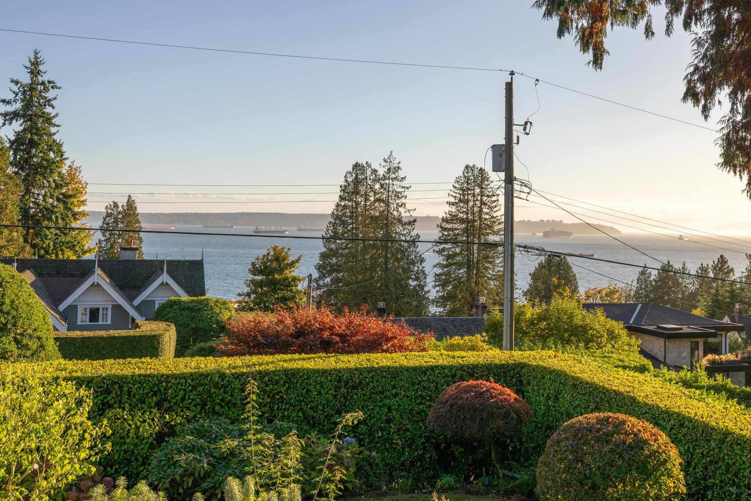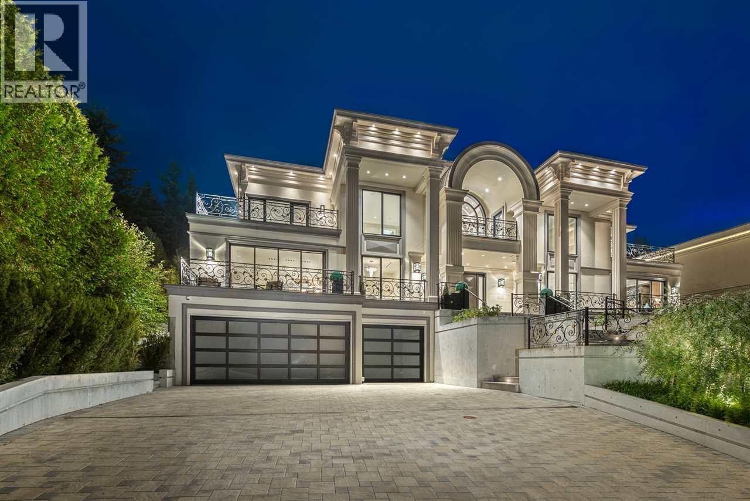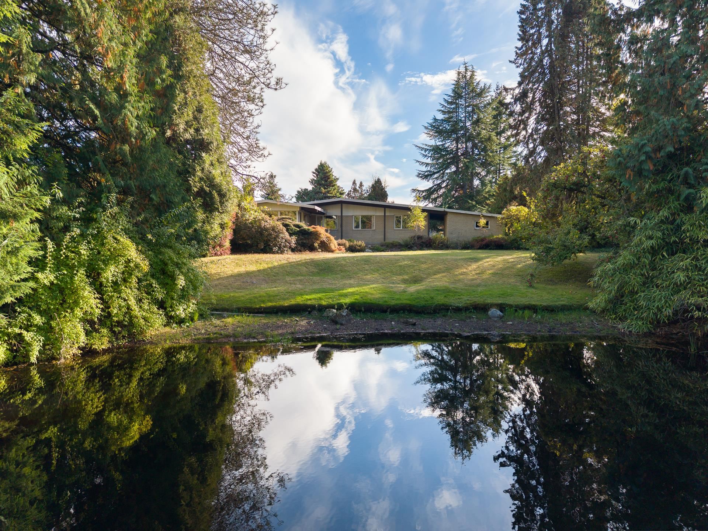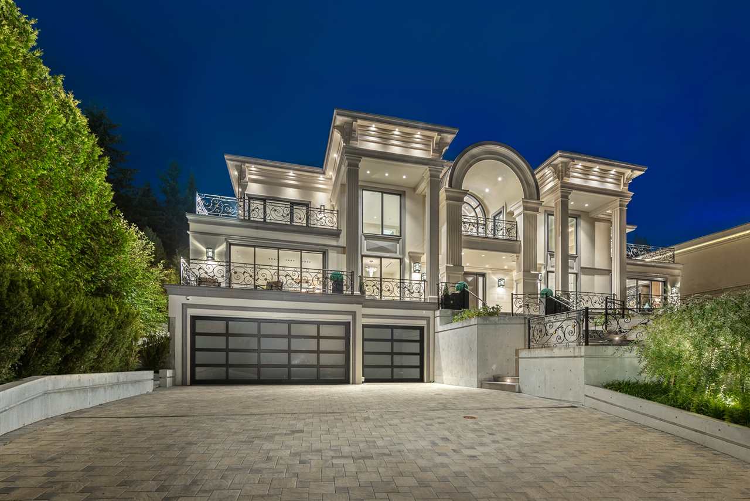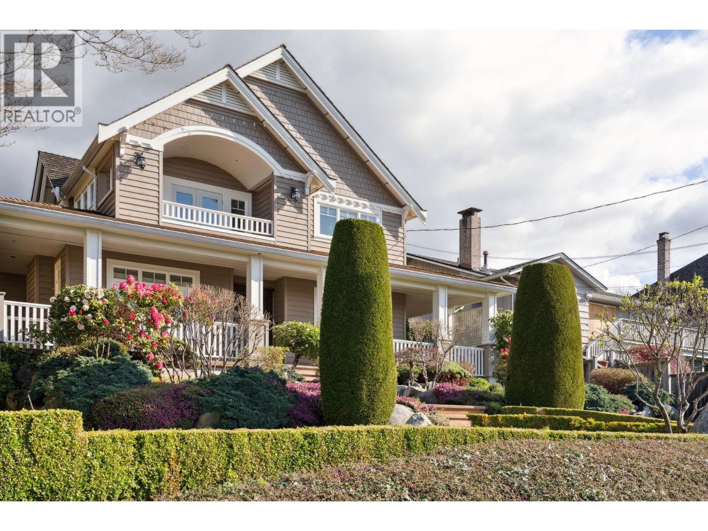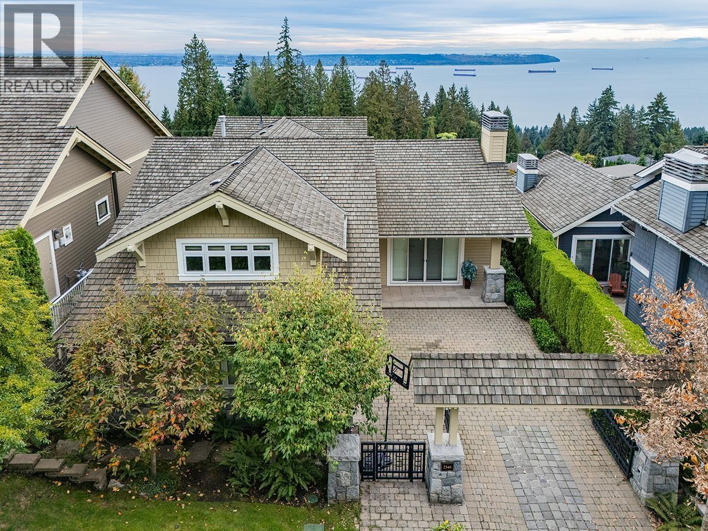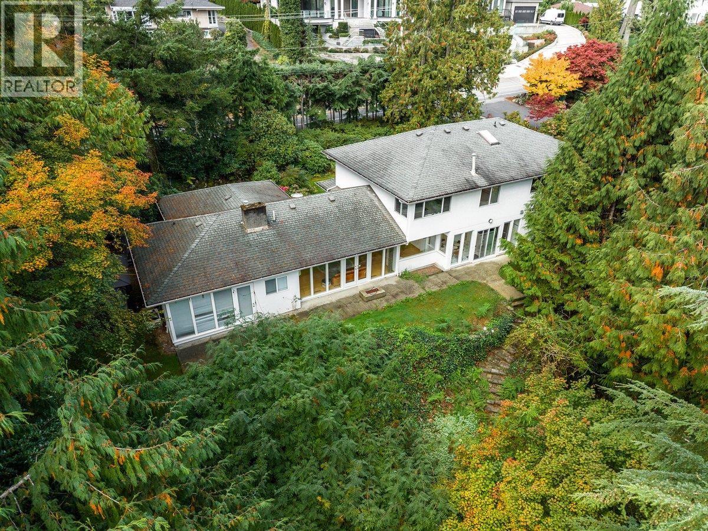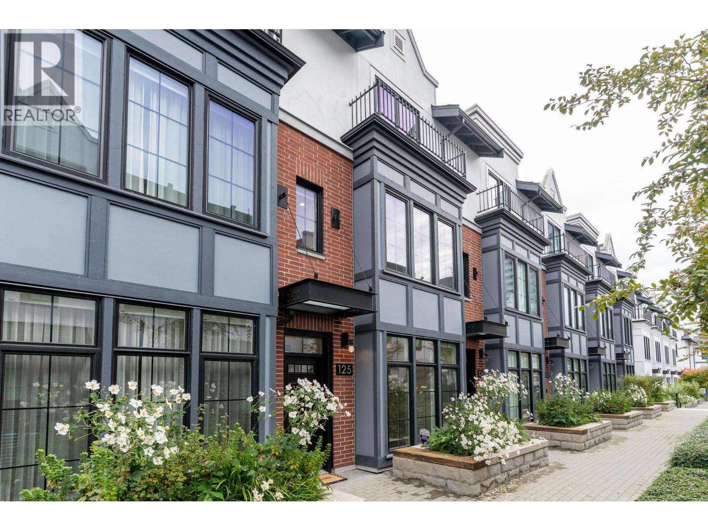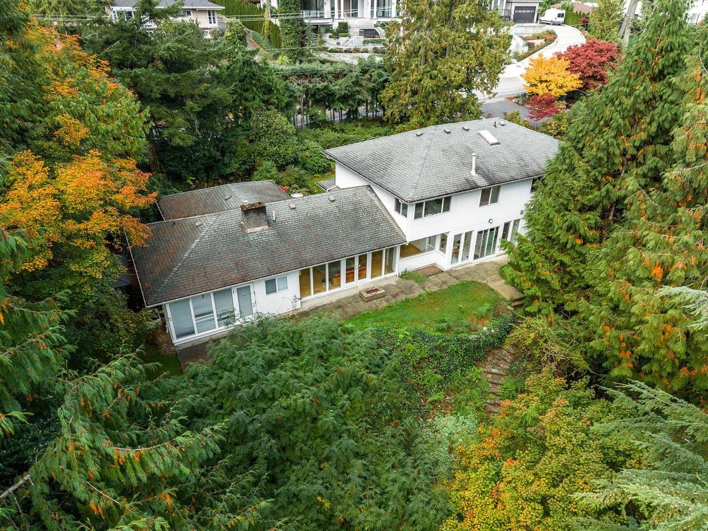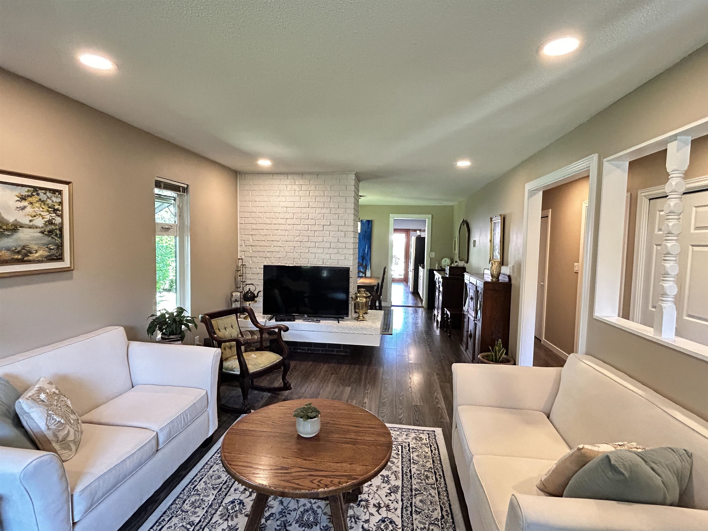- Houseful
- BC
- West Vancouver
- Ambleside
- 1386 Mathers Avenue
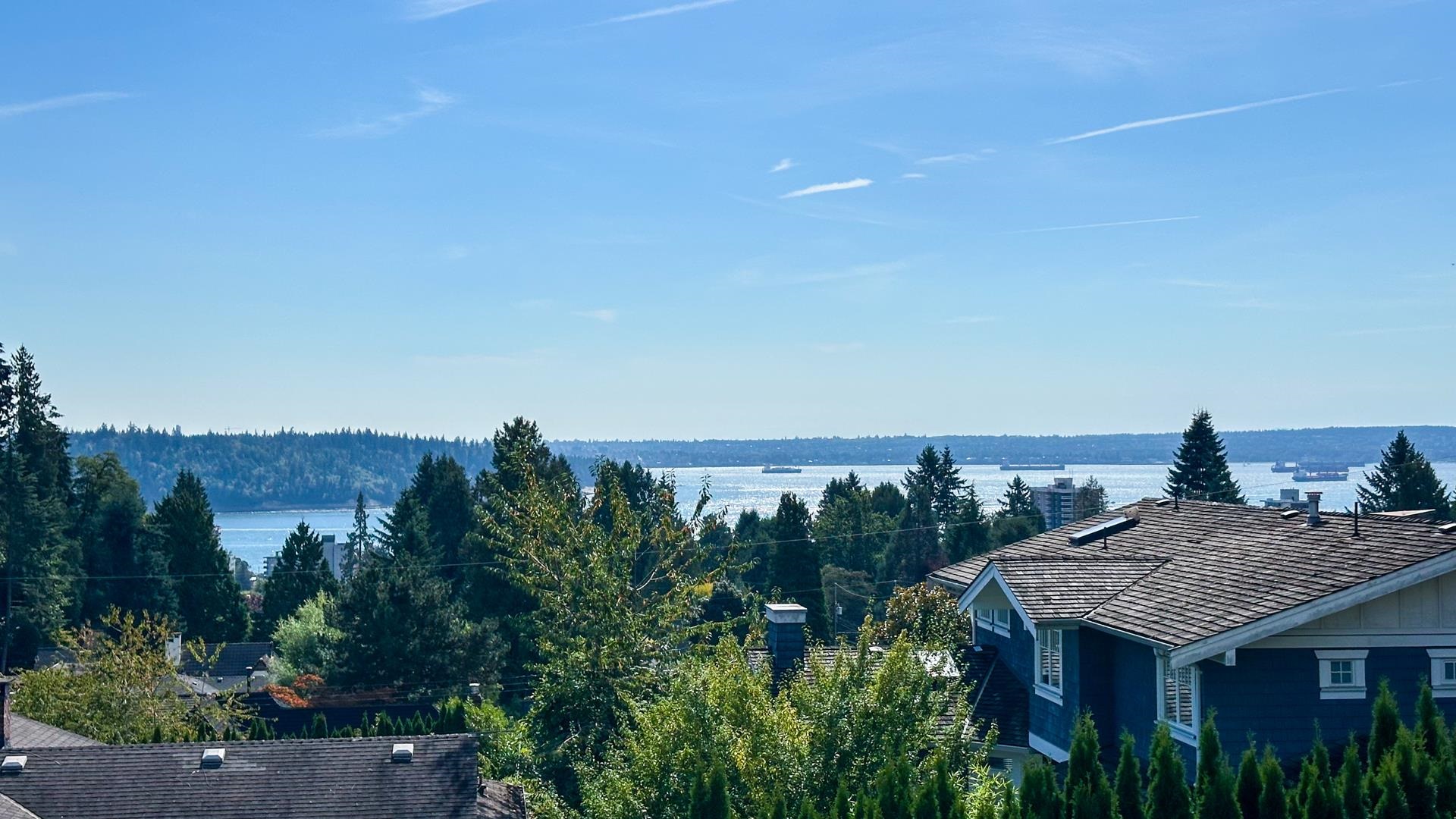
1386 Mathers Avenue
For Sale
New 6 Days
$3,280,000
5 beds
4 baths
2,980 Sqft
1386 Mathers Avenue
For Sale
New 6 Days
$3,280,000
5 beds
4 baths
2,980 Sqft
Highlights
Description
- Home value ($/Sqft)$1,101/Sqft
- Time on Houseful
- Property typeResidential
- Neighbourhood
- Median school Score
- Year built1989
- Mortgage payment
Quality character home with ocean view located in the prestigious Ambleside community of West Vancouver. It offers private entrance leading to bright living/dinning room, dedicated office space, and gourmet kitchen with granite countertops, custom cabinets and S/S appliances. Spacious family/nook area connects to a large south-facing sundeck overlooking the backyard. 4 x bedrooms upstairs include large master bedroom with beautiful ocean view. Fully finished basement level features a large recreation room, a half bath and separate entrance – a great potential for rental suite. Short walking distance to both Ridgeview Elementary and West Vancouver Secondary. Easy access to bus transit and highway. Don’t miss out this gem. Come and see!
MLS®#R3058676 updated 1 day ago.
Houseful checked MLS® for data 1 day ago.
Home overview
Amenities / Utilities
- Heat source Electric, forced air
- Sewer/ septic Public sewer, sanitary sewer, storm sewer
Exterior
- Construction materials
- Foundation
- Roof
- Fencing Fenced
- # parking spaces 5
- Parking desc
Interior
- # full baths 2
- # half baths 2
- # total bathrooms 4.0
- # of above grade bedrooms
- Appliances Washer/dryer, dishwasher, refrigerator, stove
Location
- Area Bc
- View Yes
- Water source Public
- Zoning description Rs5
Lot/ Land Details
- Lot dimensions 6350.0
Overview
- Lot size (acres) 0.15
- Basement information Finished
- Building size 2980.0
- Mls® # R3058676
- Property sub type Single family residence
- Status Active
- Virtual tour
- Tax year 2024
Rooms Information
metric
- Storage 2.743m X 2.718m
- Recreation room 3.581m X 8.179m
- Bedroom 3.353m X 3.531m
Level: Above - Bedroom 3.785m X 2.896m
Level: Above - Primary bedroom 3.708m X 4.648m
Level: Above - Bedroom 3.81m X 3.607m
Level: Above - Walk-in closet 1.778m X 1.88m
Level: Above - Bedroom 3.277m X 2.769m
Level: Main - Kitchen 3.835m X 4.902m
Level: Main - Nook 2.794m X 2.184m
Level: Main - Family room 5.232m X 4.191m
Level: Main - Living room 5.232m X 4.039m
Level: Main - Dining room 3.708m X 3.378m
Level: Main
SOA_HOUSEKEEPING_ATTRS
- Listing type identifier Idx

Lock your rate with RBC pre-approval
Mortgage rate is for illustrative purposes only. Please check RBC.com/mortgages for the current mortgage rates
$-8,747
/ Month25 Years fixed, 20% down payment, % interest
$
$
$
%
$
%

Schedule a viewing
No obligation or purchase necessary, cancel at any time
Nearby Homes
Real estate & homes for sale nearby

