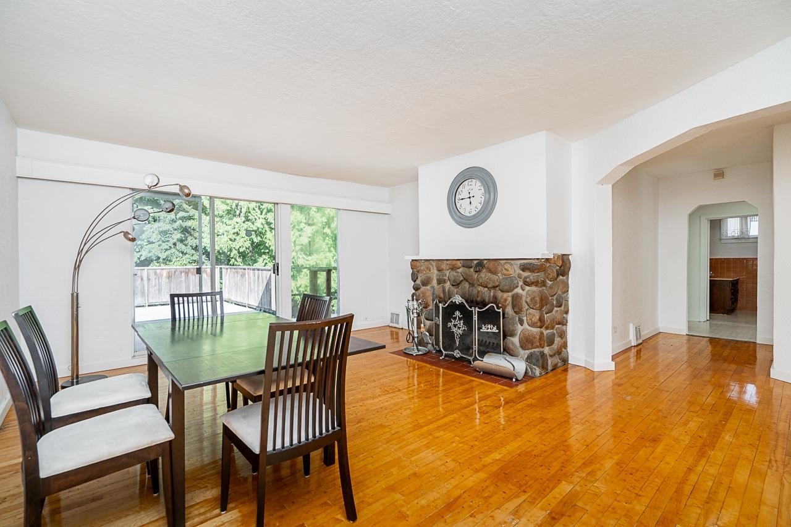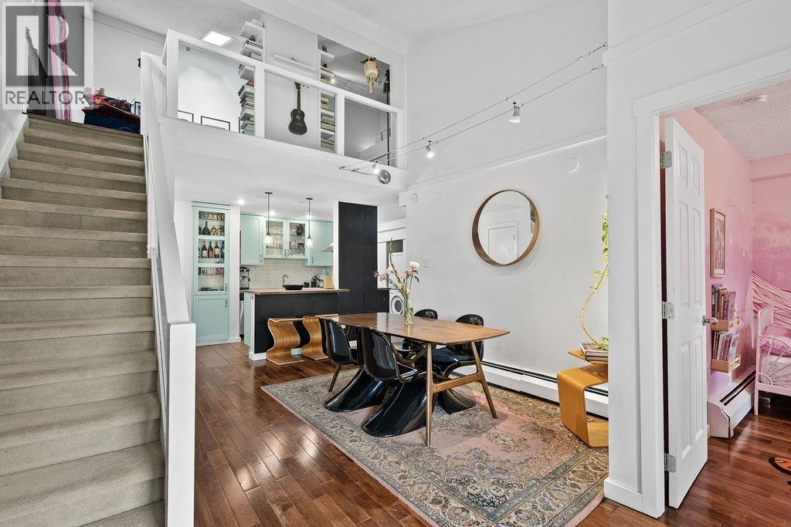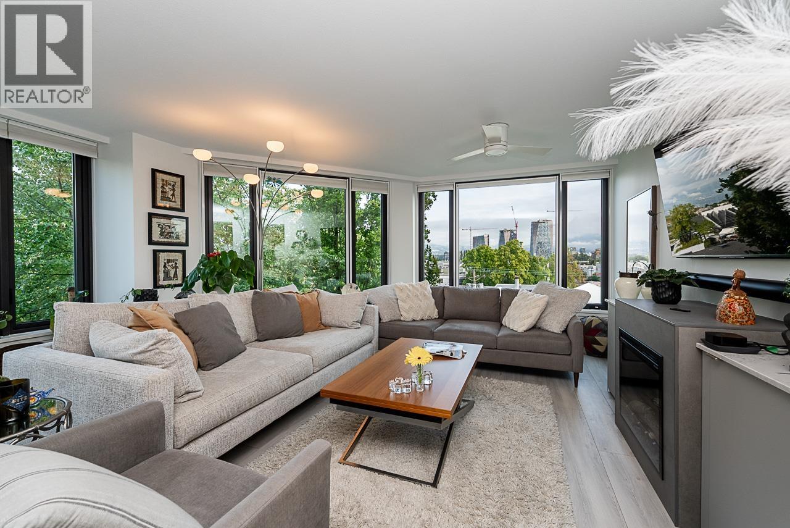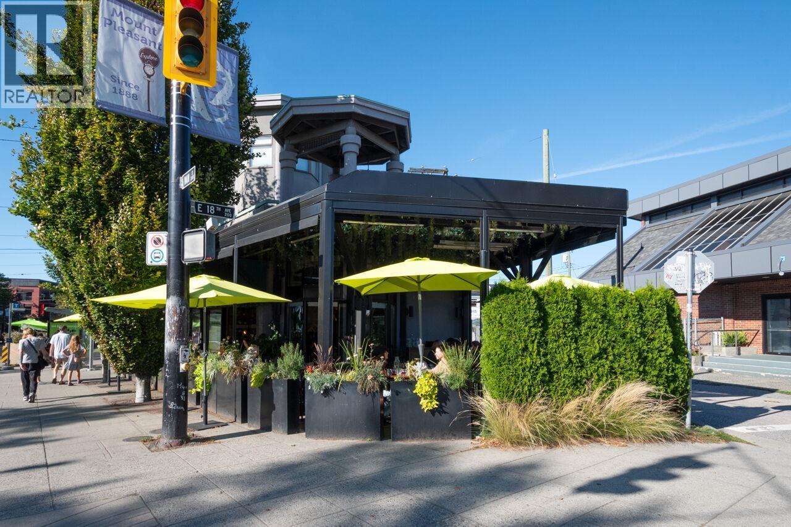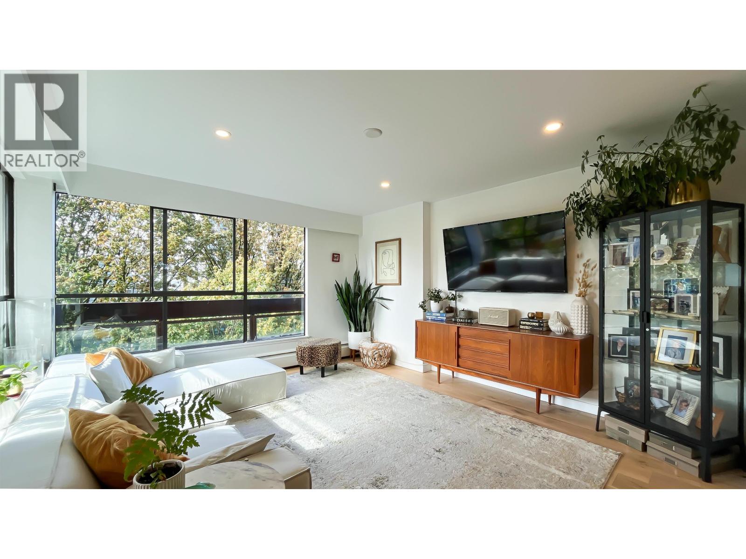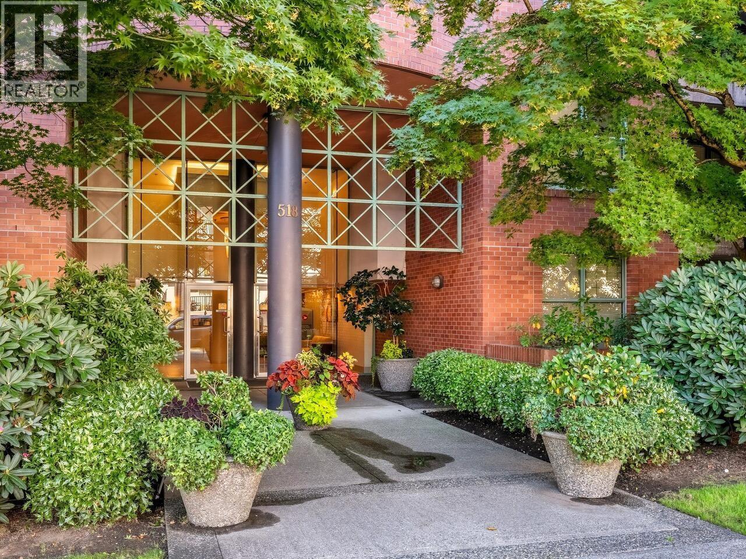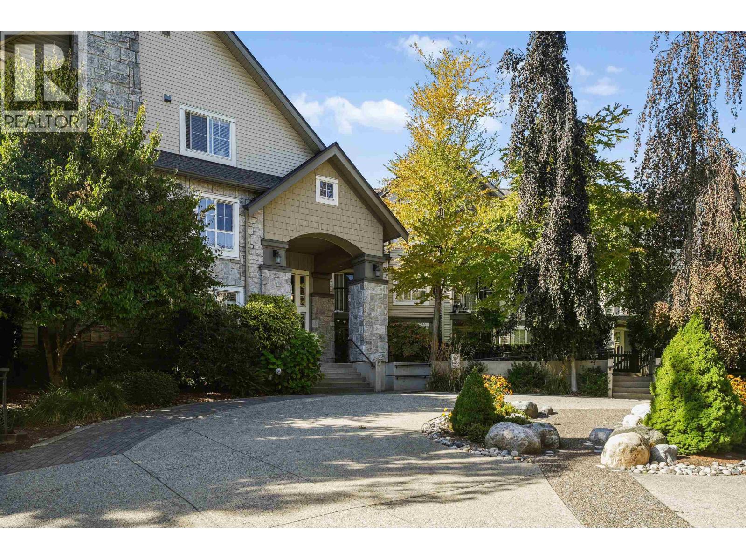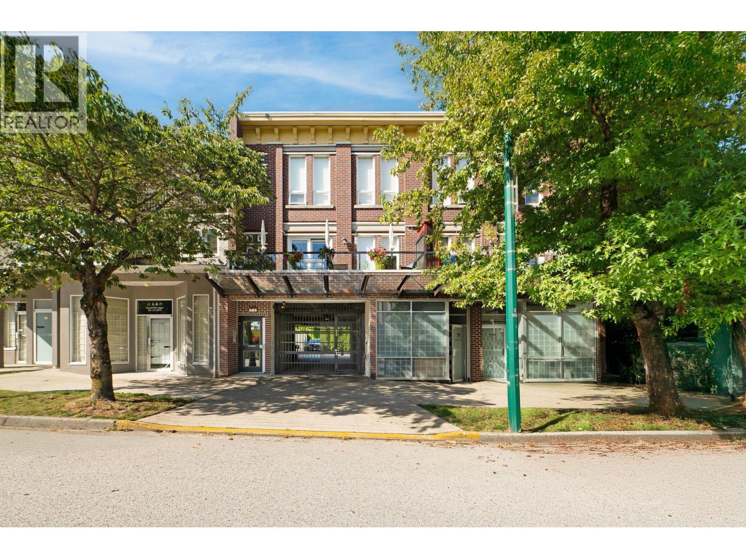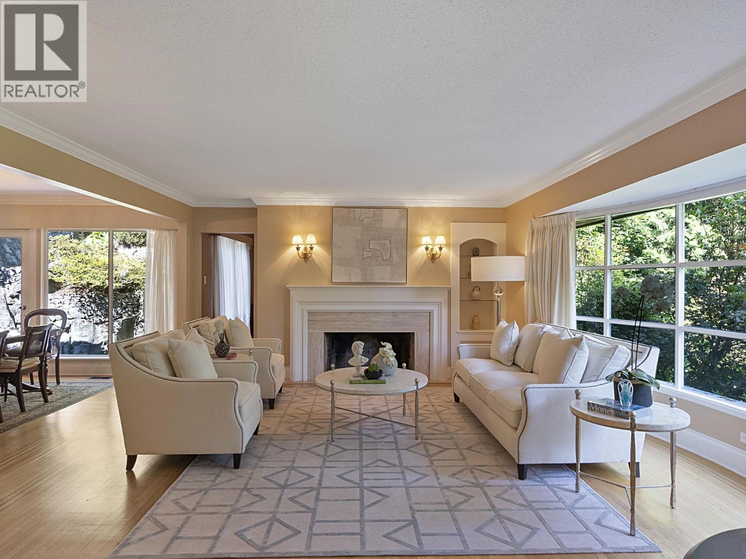- Houseful
- BC
- West Vancouver
- Chartwell
- 1391 Chartwell Drive
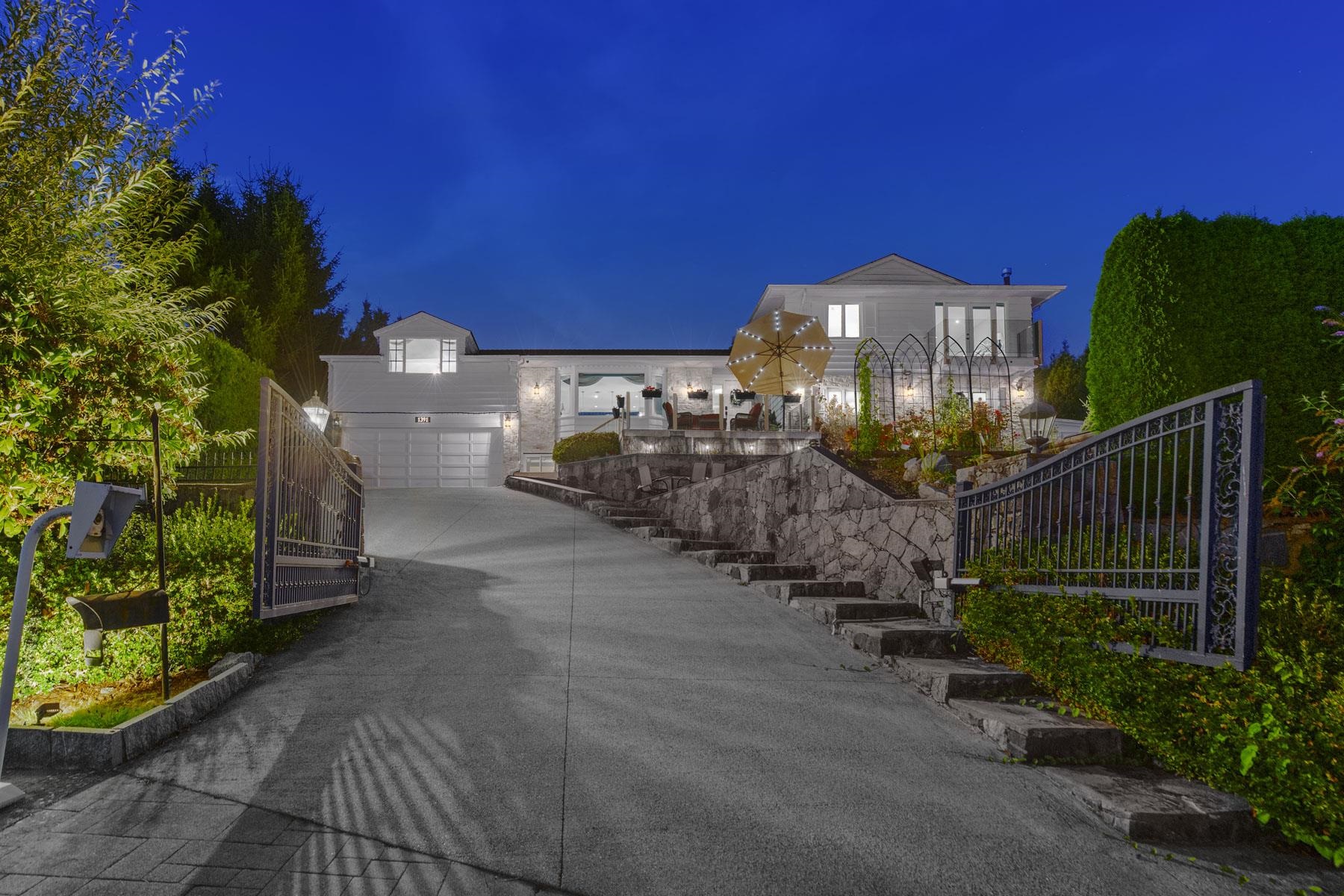
1391 Chartwell Drive
1391 Chartwell Drive
Highlights
Description
- Home value ($/Sqft)$1,008/Sqft
- Time on Houseful
- Property typeResidential
- Style4 level split
- Neighbourhood
- CommunityRestaurant, Shopping Nearby
- Median school Score
- Year built1968
- Mortgage payment
Prestigious Chartwell residence offering over 4,600 sq ft of beautifully designed living space. The split-level layout maximizes light and function, while expansive windows frame panoramic views of the ocean, city, and the full span of the Lions Gate Bridge. Renovated in 2012, the home features elegant interiors and a private backyard with a pool, ideal for relaxing or entertaining. The property also provides ample parking for up to six vehicles. Walking distance to Chartwell Elementary and Sentinel Secondary, and only a five-minute drive to Mulgrave and Collingwood schools, with Hollyburn Country Club, Cypress Mountain, shopping, and golf courses all close by. A rare opportunity to enjoy luxury, convenience, and one of West Vancouver’s most coveted views.
Home overview
- Heat source Natural gas
- Sewer/ septic Public sewer
- Construction materials
- Foundation
- Roof
- # parking spaces 2
- Parking desc
- # full baths 4
- # half baths 1
- # total bathrooms 5.0
- # of above grade bedrooms
- Appliances Washer/dryer, dishwasher, refrigerator, stove
- Community Restaurant, shopping nearby
- Area Bc
- View Yes
- Water source Public
- Zoning description Rs3
- Lot dimensions 16100.0
- Lot size (acres) 0.37
- Basement information Finished
- Building size 4650.0
- Mls® # R3051523
- Property sub type Single family residence
- Status Active
- Tax year 2024
- Pantry 1.397m X 1.626m
- Laundry 2.54m X 3.023m
- Bedroom 3.505m X 3.556m
- Bedroom 3.251m X 3.378m
- Family room 4.928m X 7.518m
- Bedroom 3.48m X 4.064m
Level: Above - Bedroom 3.048m X 3.353m
Level: Above - Primary bedroom 4.47m X 5.055m
Level: Above - Utility 1.676m X 3.124m
Level: Basement - Mud room 2.261m X 4.064m
Level: Basement - Recreation room 4.343m X 8.992m
Level: Basement - Bedroom 2.896m X 3.277m
Level: Basement - Living room 4.801m X 6.706m
Level: Main - Dining room 4.928m X 8.255m
Level: Main - Solarium 1.753m X 3.988m
Level: Main - Foyer 1.905m X 3.785m
Level: Main - Eating area 3.378m X 3.861m
Level: Main - Kitchen 3.48m X 5.639m
Level: Main
- Listing type identifier Idx

$-12,501
/ Month

