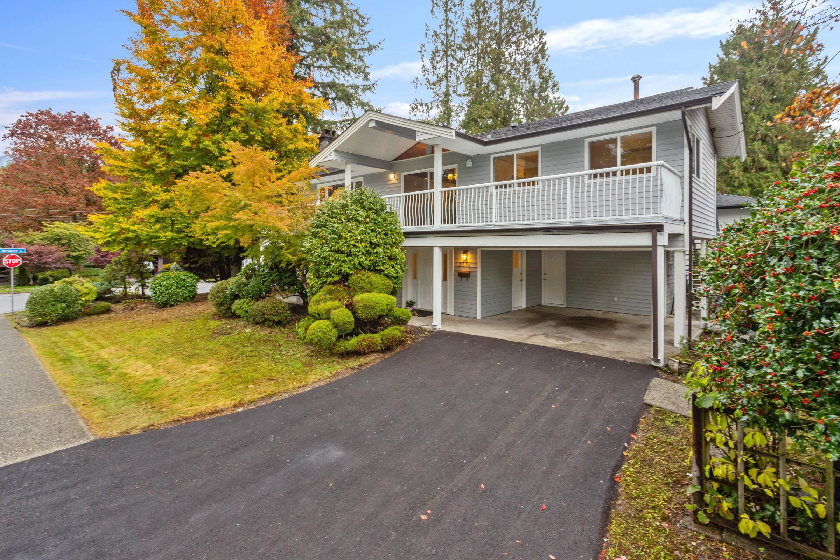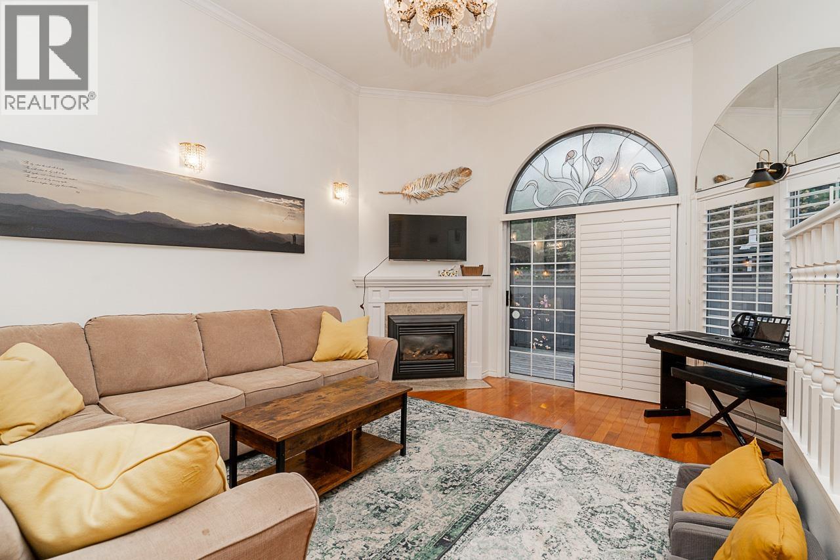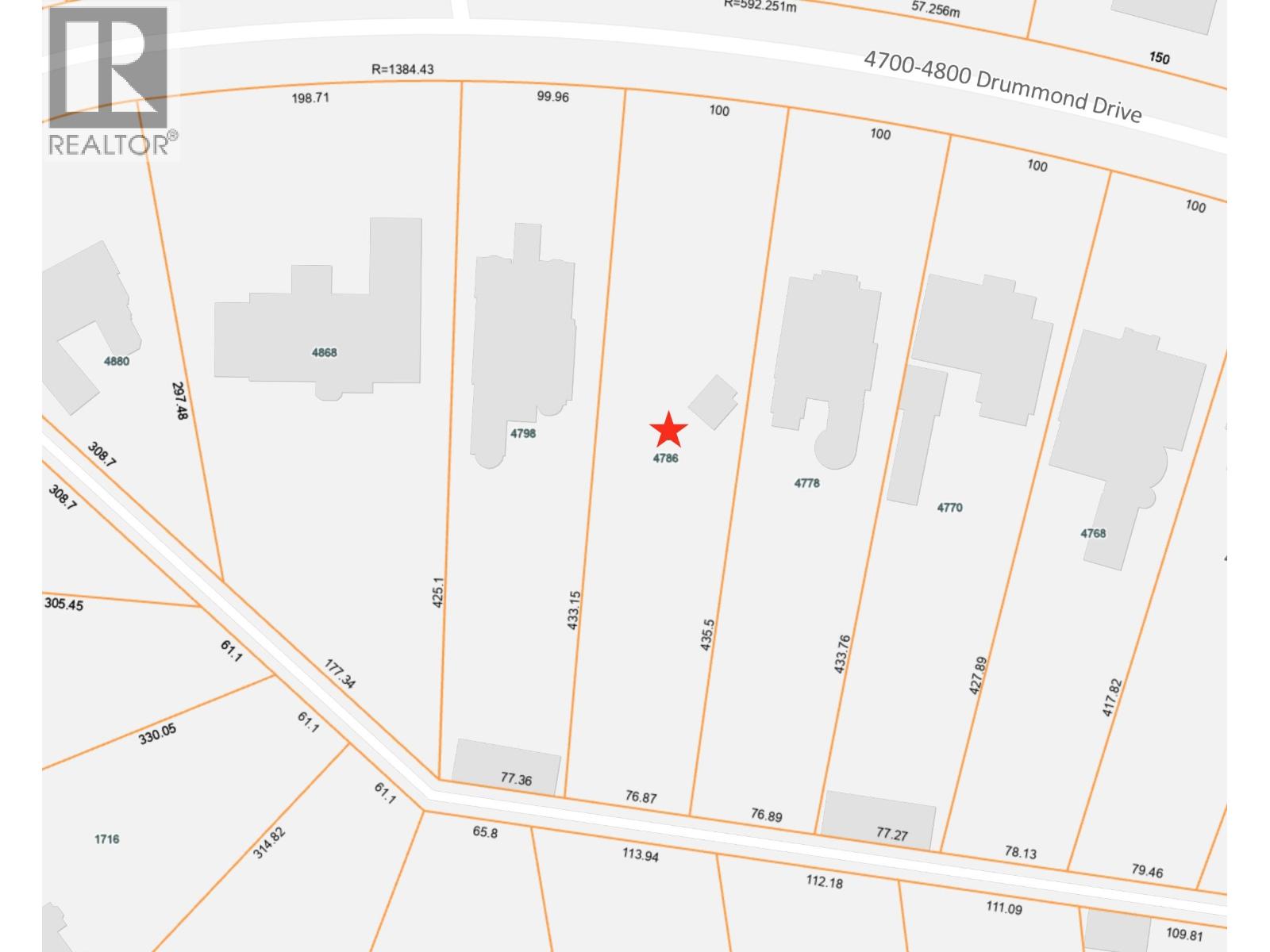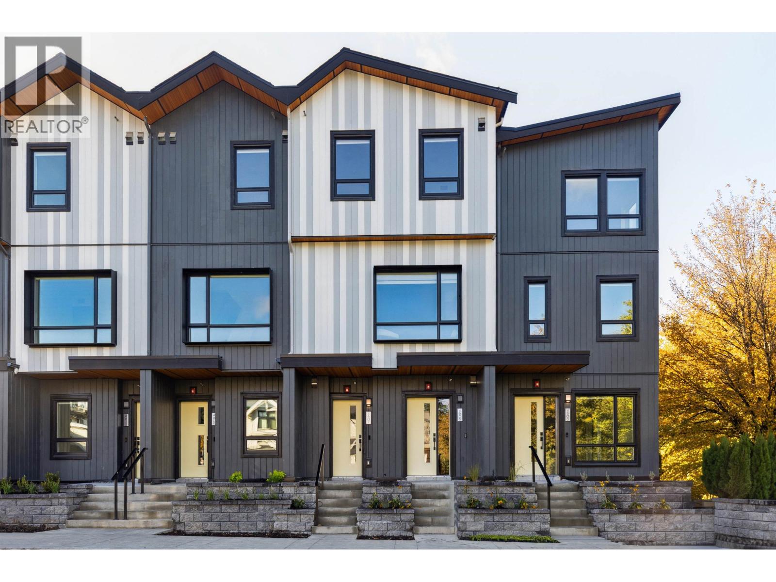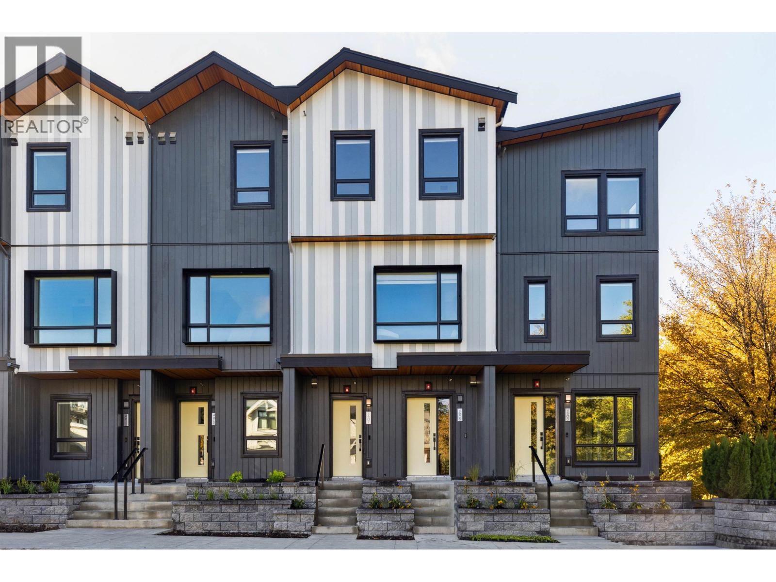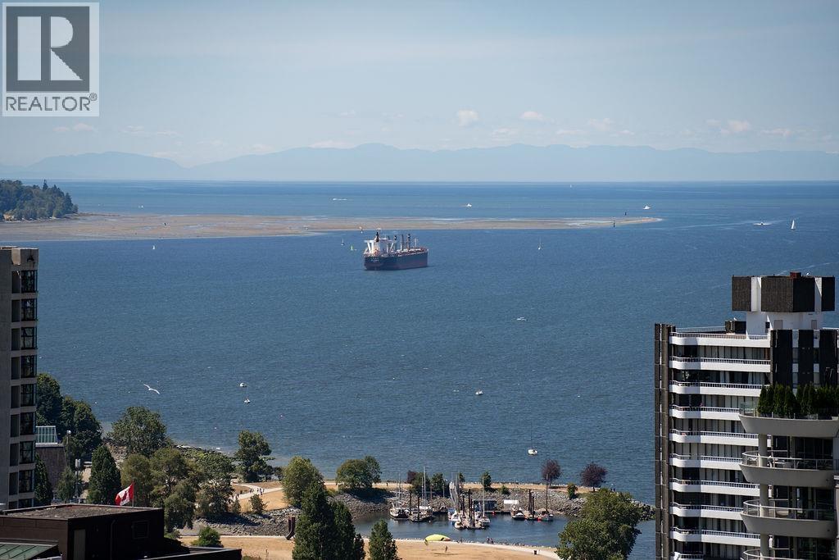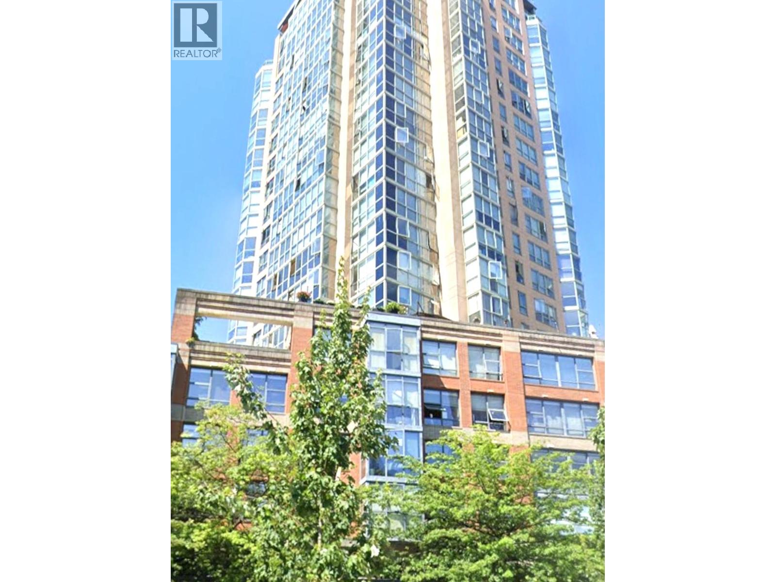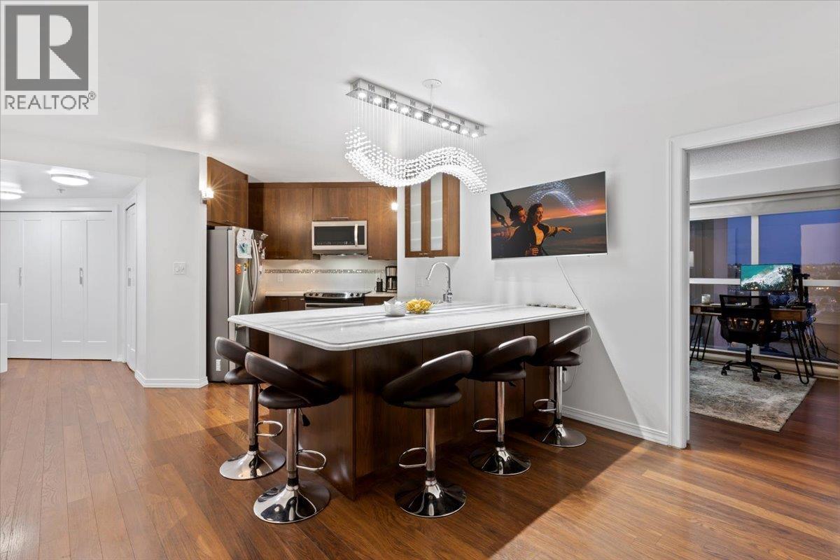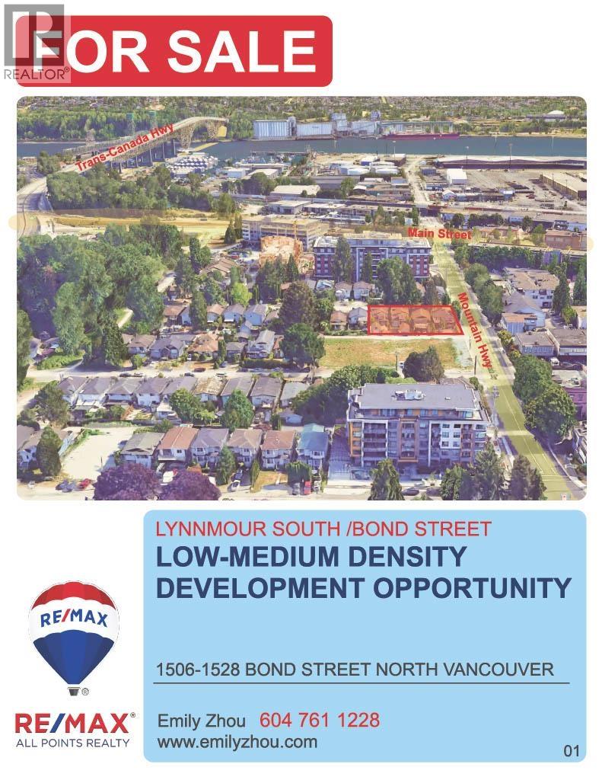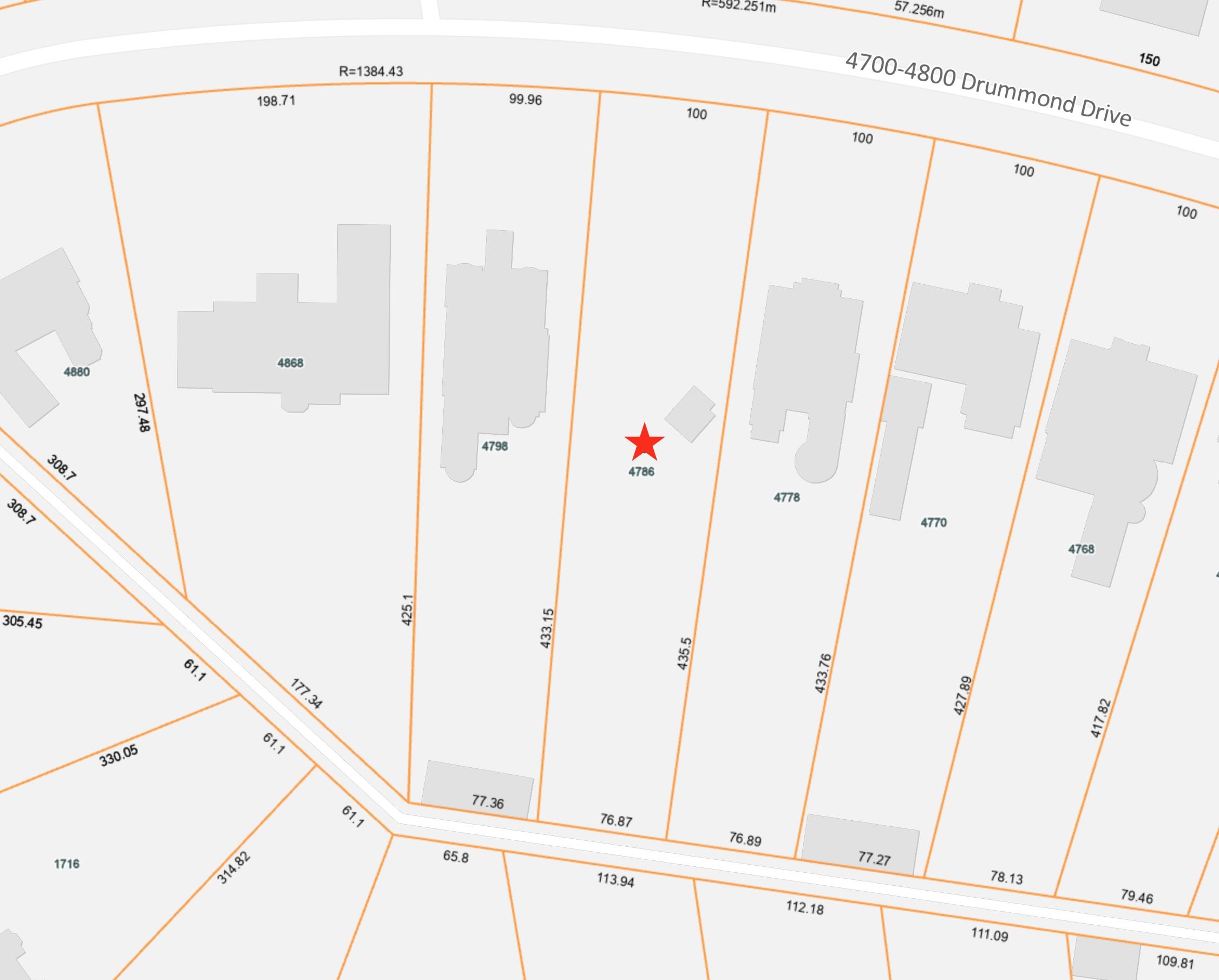- Houseful
- BC
- West Vancouver
- Chartwell
- 1409 Chartwell Drive
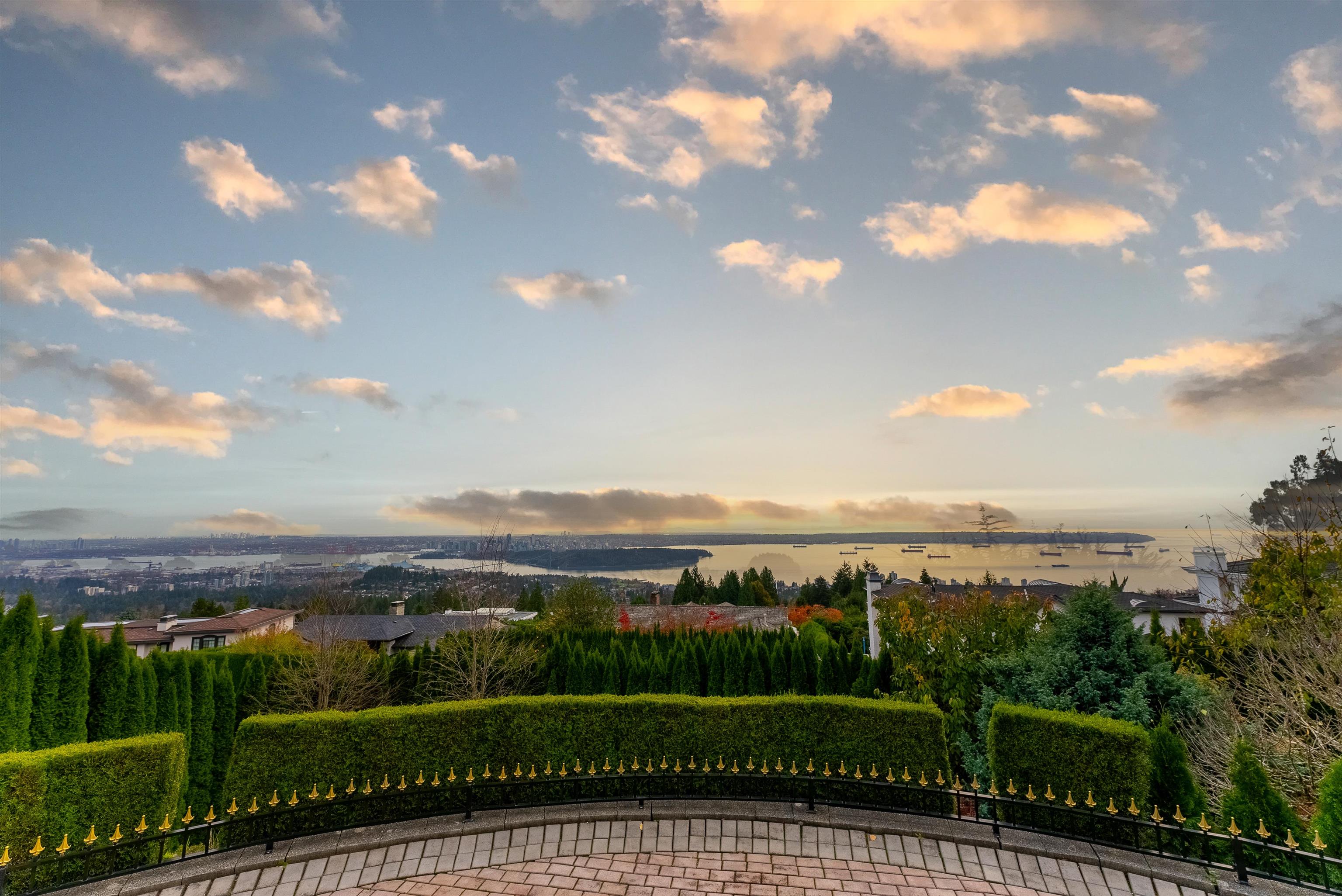
1409 Chartwell Drive
1409 Chartwell Drive
Highlights
Description
- Home value ($/Sqft)$1,182/Sqft
- Time on Houseful
- Property typeResidential
- Neighbourhood
- Median school Score
- Year built1997
- Mortgage payment
This rarely available gated mansion sits on a stunning corner lot with nearly 23,000 sqft of land.This beautifully landscaped lot contains a fully flat and paved driveway, huge frontage,10 parked cars and a 3-car private garage. This rare property has some of the city's most gorgeous panoramic views of the sparkling ocean, breathtaking mountains. double-height curved staircase, stone-slab floors & spa-like ensuite on the main level which opens to sun-filled terraces & outdoor lounge w/BBQ. 8,200 sqft of living space, this property is meticulously designed with luxury. This unit was extensively renovated in 2016. 4 ensuite oversized bedrooms on the upper floor, plus another bonus master bedroom on the main floor. this lot is subdividable to two lots, ask the listing agent for more info!
Home overview
- Heat source Forced air, natural gas
- Sewer/ septic Public sewer
- Construction materials
- Foundation
- Roof
- # parking spaces 10
- Parking desc
- # total bathrooms 0.0
- # of above grade bedrooms
- Area Bc
- View Yes
- Water source Public
- Zoning description Rs3
- Lot dimensions 22607.0
- Lot size (acres) 0.52
- Basement information Finished
- Building size 7603.0
- Mls® # R3045873
- Property sub type Single family residence
- Status Active
- Virtual tour
- Tax year 2024
- Bedroom 6.375m X 4.699m
- Laundry 3.353m X 1.676m
- Sauna 1.905m X 1.575m
- Media room 7.899m X 6.782m
- Kitchen 4.877m X 3.962m
- Storage 3.48m X 1.626m
- Flex room 7.137m X 2.515m
- Storage 3.658m X 3.353m
- Bedroom 4.394m X 4.242m
Level: Above - Walk-in closet 2.438m X 2.438m
Level: Above - Bedroom 6.706m X 3.353m
Level: Above - Bedroom 4.648m X 4.445m
Level: Above - Bedroom 4.42m X 4.343m
Level: Above - Foyer 3.353m X 3.353m
Level: Main - Wok kitchen 3.937m X 1.422m
Level: Main - Flex room 3.607m X 3.175m
Level: Main - Family room 5.182m X 3.962m
Level: Main - Eating area 4.877m X 3.658m
Level: Main - Storage 1.956m X 1.6m
Level: Main - Kitchen 5.867m X 3.861m
Level: Main - Primary bedroom 8.204m X 6.375m
Level: Main - Walk-in closet 2.438m X 1.829m
Level: Main - Mud room 4.242m X 3.175m
Level: Main - Walk-in closet 3.175m X 4.521m
Level: Main - Dining room 4.267m X 3.658m
Level: Main
- Listing type identifier Idx

$-23,968
/ Month

