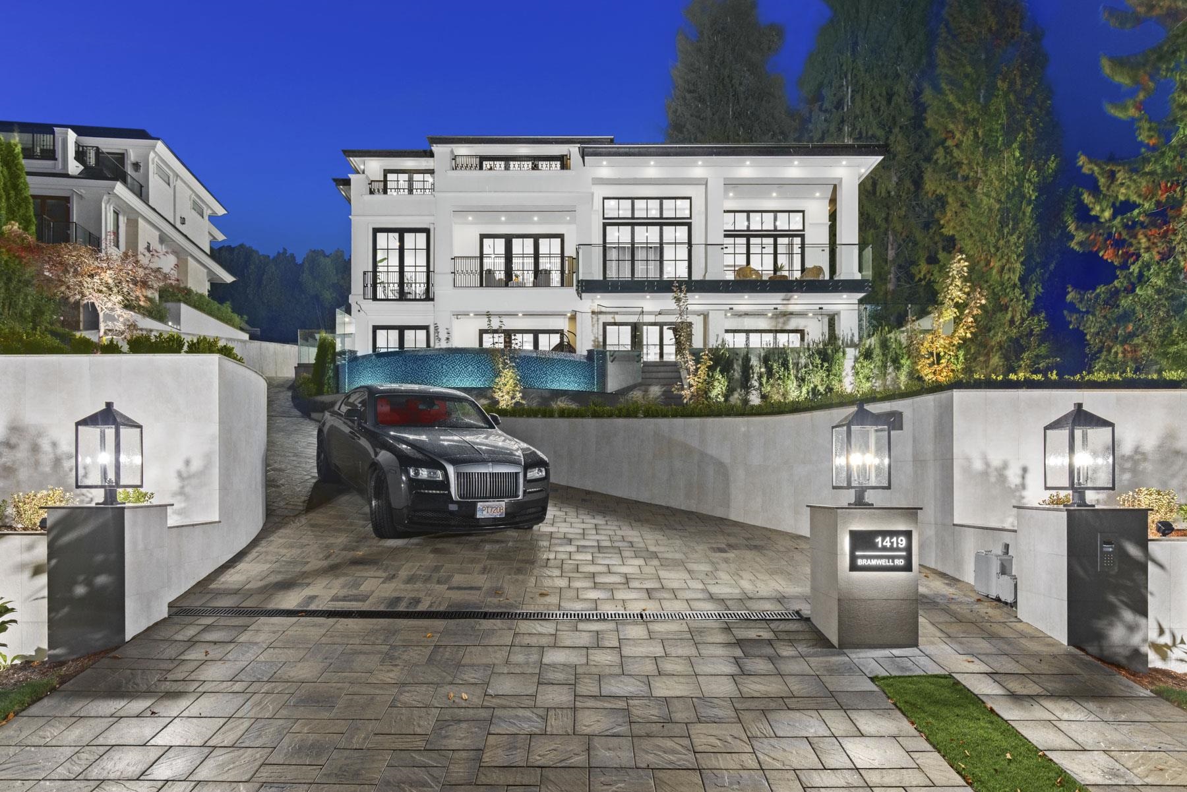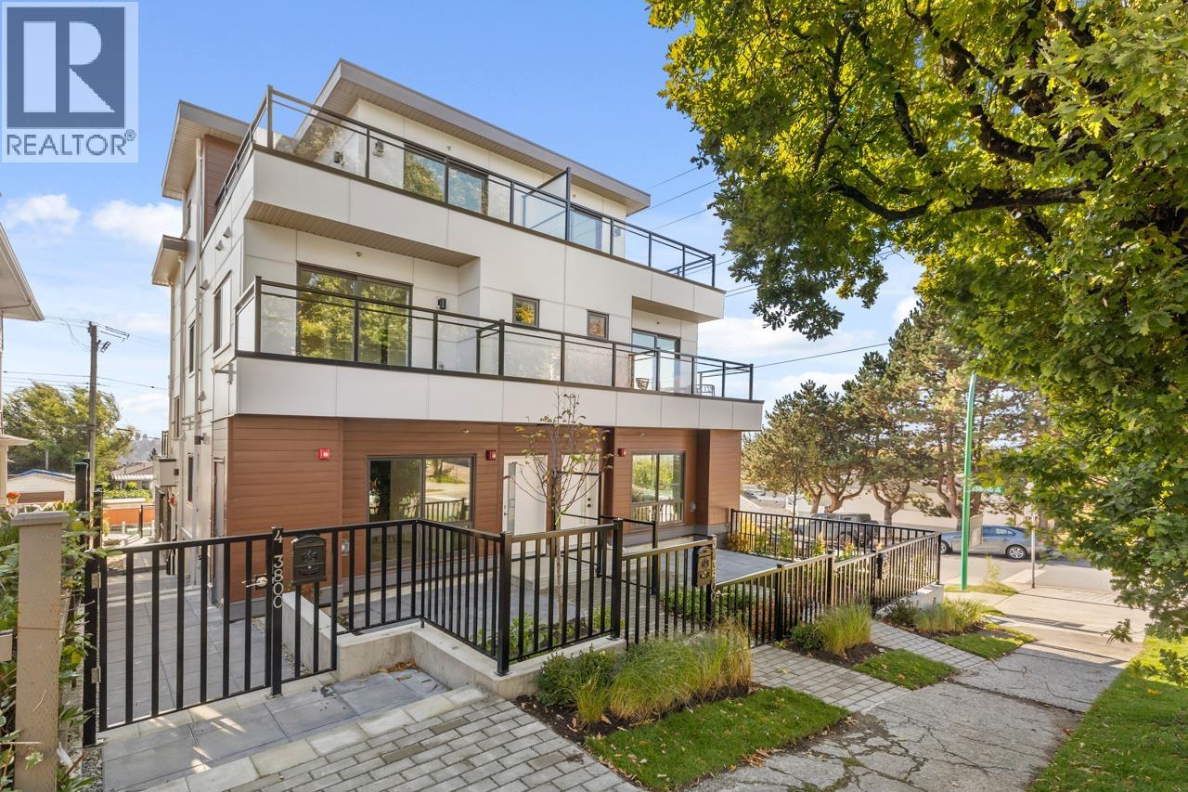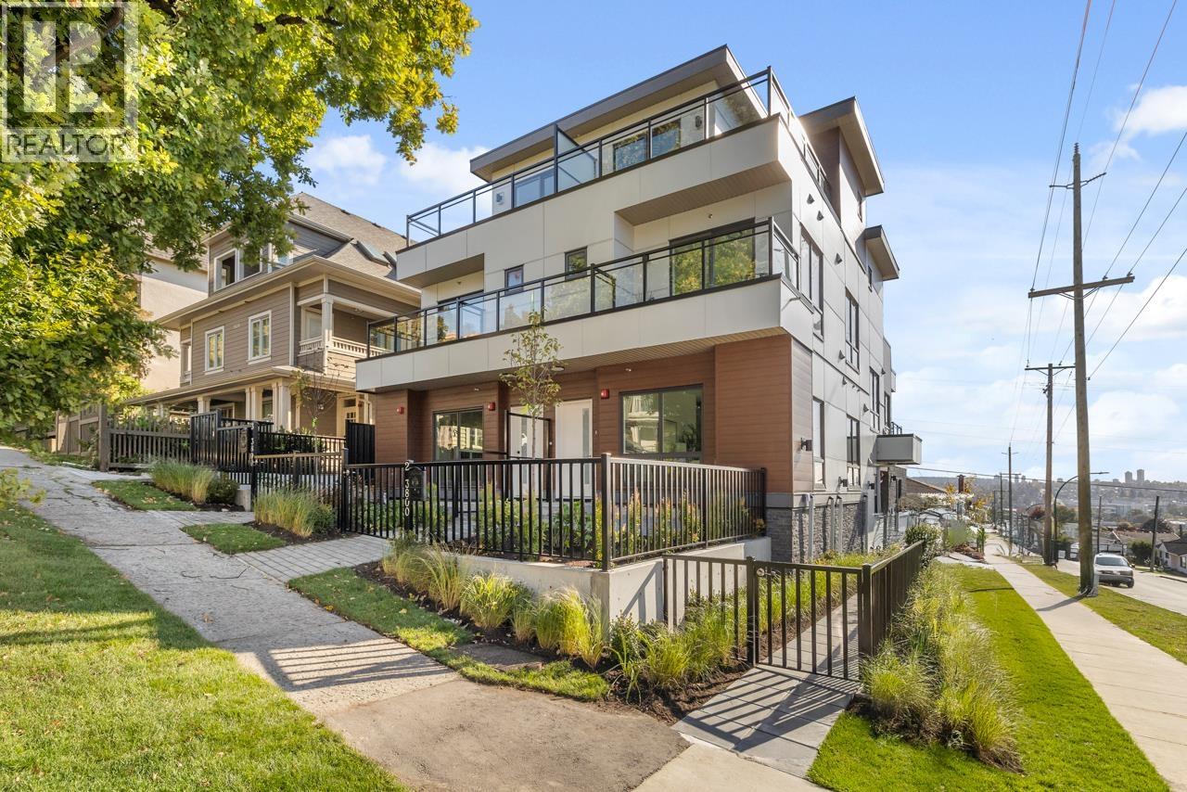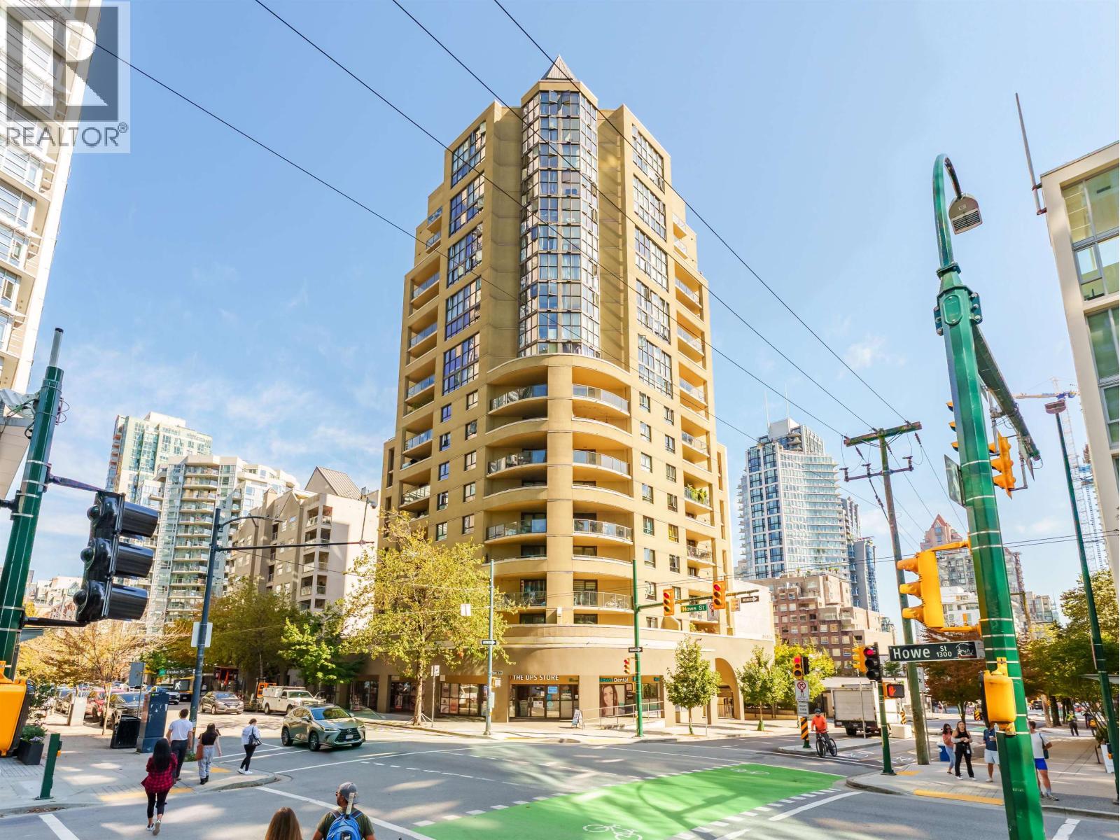- Houseful
- BC
- West Vancouver
- Chartwell
- 1419 Bramwell Road

1419 Bramwell Road
1419 Bramwell Road
Highlights
Description
- Home value ($/Sqft)$1,178/Sqft
- Time on Houseful
- Property typeResidential
- Neighbourhood
- CommunityShopping Nearby
- Median school Score
- Year built2024
- Mortgage payment
Located in the heart of West Vancouver, this exceptional property seamlessly combines luxury, comfort, and timeless design. Boasting captivating views and an ideal proximity to the ski hill, Hollyburn Country Club golf course, and shopping centers, this residence is a true gem. It resides within the coveted Chartwell Elementary and Sentinel Secondary school catchment area, while also being conveniently close to Mulgrave and Collingwood International Private Schools. Renowned as one of West Vancouver's most prestigious neighbourhoods, this property offers more than just a home; it provides a coveted West Vancouver lifestyle. Don't miss out on the chance to own a piece of this prestigious real estate, complete with a pool, coach house, and 4 covered garage spaces.
Home overview
- Heat source Natural gas, radiant
- Sewer/ septic Public sewer
- Construction materials
- Foundation
- Roof
- # parking spaces 8
- Parking desc
- # full baths 6
- # half baths 2
- # total bathrooms 8.0
- # of above grade bedrooms
- Appliances Washer/dryer, dishwasher, refrigerator, stove
- Community Shopping nearby
- Area Bc
- View Yes
- Water source Public
- Zoning description Rs3
- Lot dimensions 16780.0
- Lot size (acres) 0.39
- Basement information Full
- Building size 7204.0
- Mls® # R3025525
- Property sub type Single family residence
- Status Active
- Tax year 2022
- Flex room 3.835m X 5.944m
- Media room 4.445m X 5.359m
- Wine room 1.194m X 2.21m
- Recreation room 4.928m X 8.484m
- Bar room 2.591m X 3.632m
- Utility 1.651m X 2.819m
- Games room 4.318m X 4.572m
- Bedroom 3.556m X 3.759m
- Primary bedroom 4.496m X 5.029m
Level: Above - Bedroom 3.353m X 4.623m
Level: Above - Bedroom 4.14m X 4.42m
Level: Above - Laundry 0.762m X 1.626m
Level: Above - Bedroom 3.48m X 4.75m
Level: Above - Dining room 4.648m X 5.918m
Level: Main - Office 3.277m X 3.505m
Level: Main - Kitchen 3.607m X 5.385m
Level: Main - Office 3.277m X 3.505m
Level: Main - Foyer 3.556m X 3.785m
Level: Main - Wok kitchen 2.311m X 3.378m
Level: Main - Laundry 1.905m X 3.556m
Level: Main - Bedroom 3.581m X 3.886m
Level: Main - Family room 4.496m X 8.204m
Level: Main - Living room 4.674m X 5.232m
Level: Main
- Listing type identifier Idx

$-22,635
/ Month












