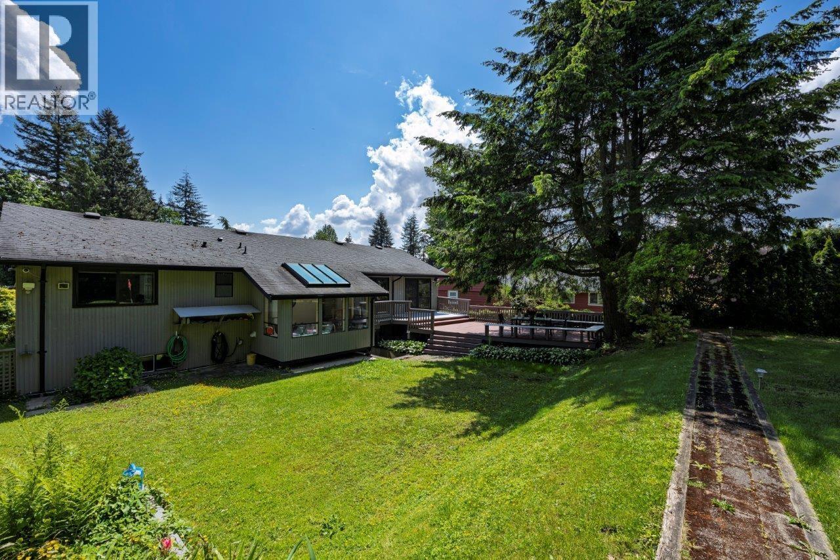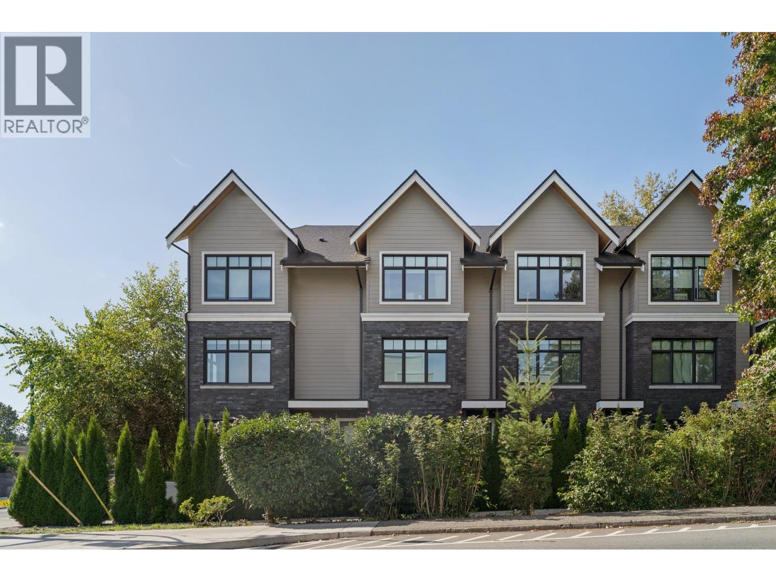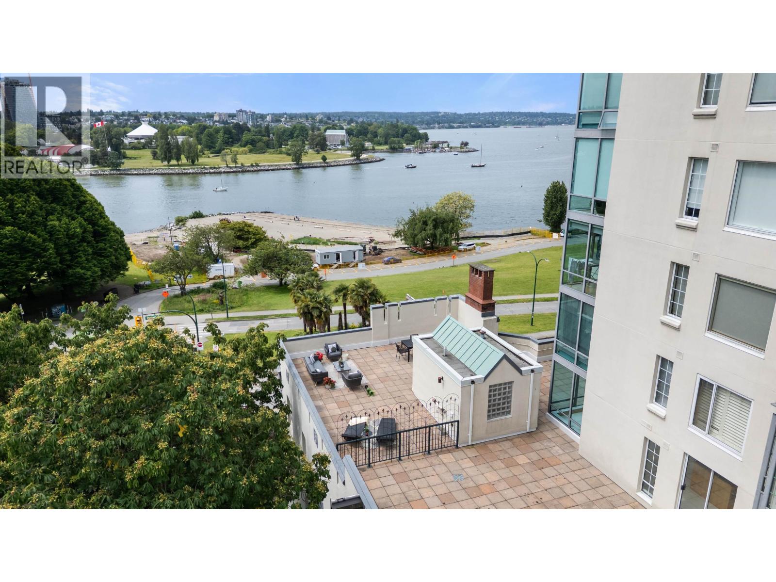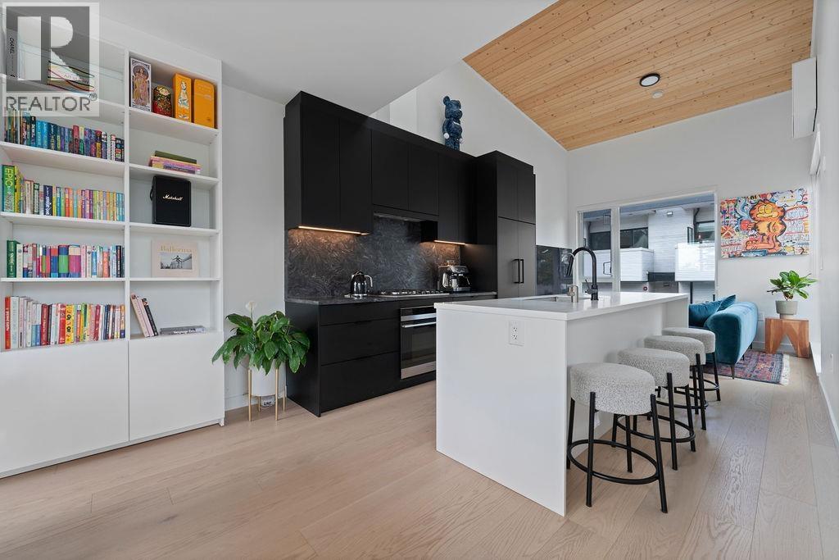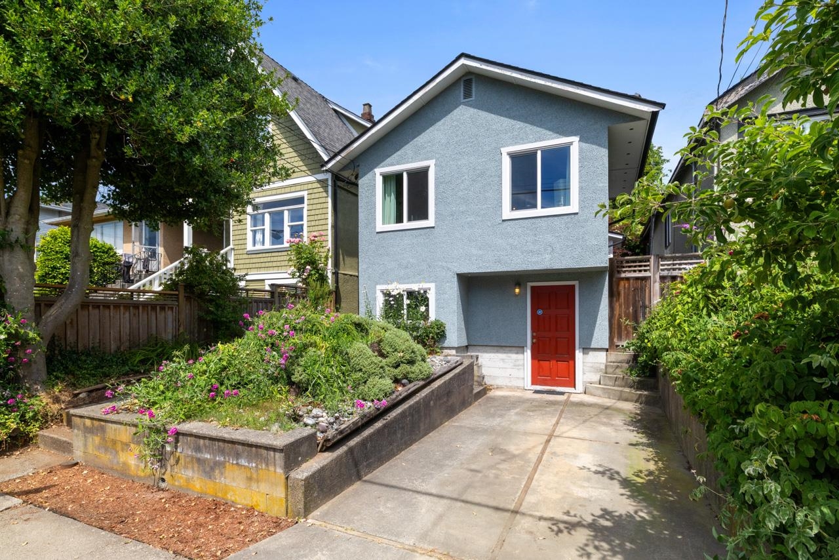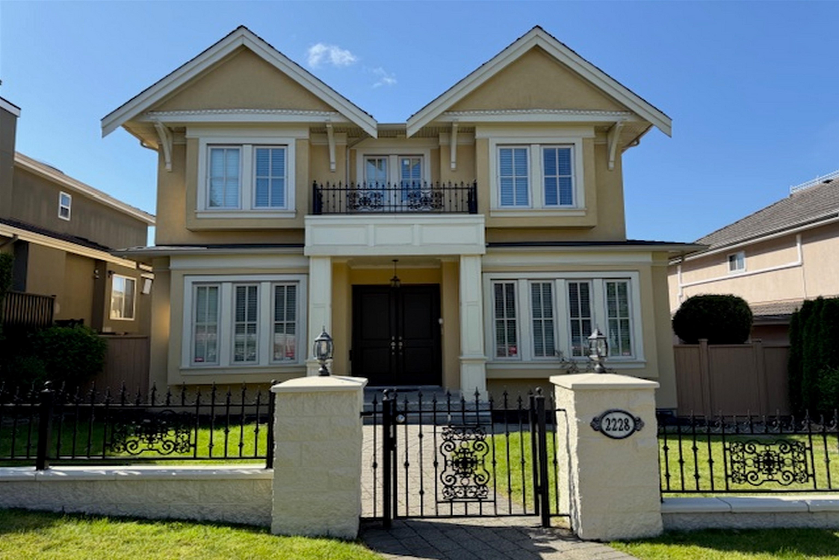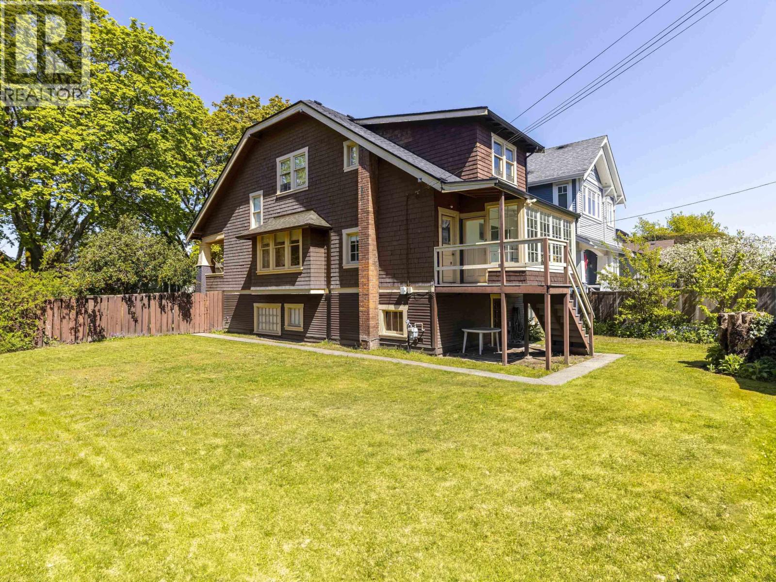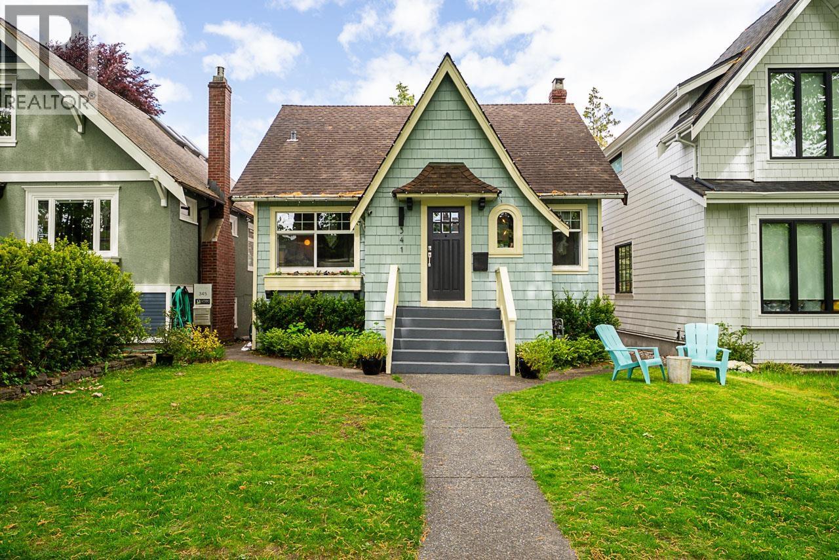- Houseful
- BC
- West Vancouver
- Chartwell
- 1419 Chippendale Road
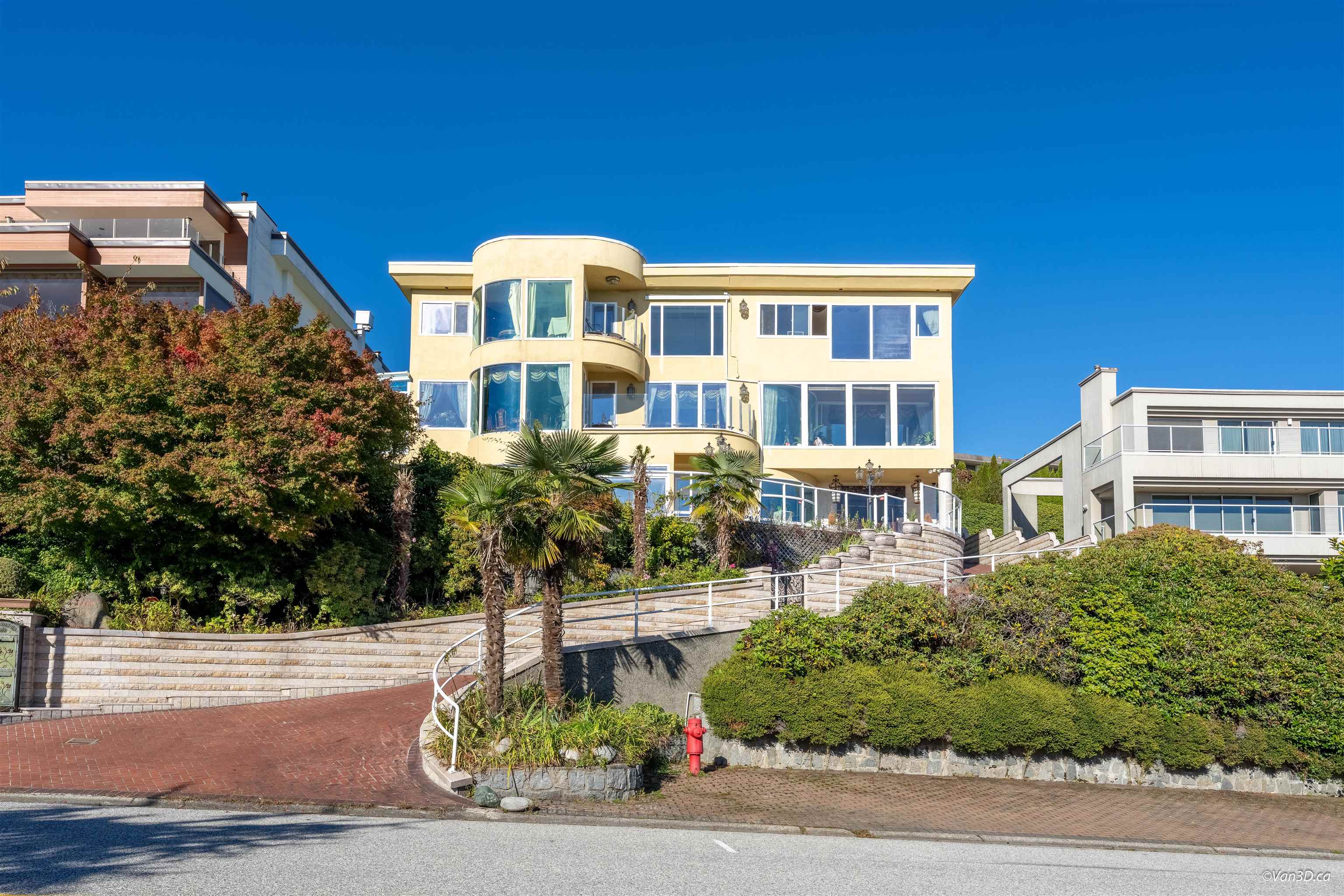
1419 Chippendale Road
For Sale
New 28 hours
$5,498,000
4 beds
8 baths
8,513 Sqft
1419 Chippendale Road
For Sale
New 28 hours
$5,498,000
4 beds
8 baths
8,513 Sqft
Highlights
Description
- Home value ($/Sqft)$646/Sqft
- Time on Houseful
- Property typeResidential
- Neighbourhood
- Median school Score
- Year built1989
- Mortgage payment
This prestigious Chippendale estate is situated on the north side of the road with a heated driveway, offering over 8,500 sq ft of luxury living and breathtaking panoramic views of the city and ocean from all 3 levels . Featuring 5 bedrooms & 8 bathrooms, the home showcases exceptional design and craftsmanship throughout - a truly remarkable home for refined living. The lower level includes a spacious recreation room ,indoor swimming pool, sauna, hot tub, and steam bath, perfect for relaxation and entertaining. Come and experience this extraordinary home for yourself — it must be seen to be fully appreciated.
MLS®#R3058673 updated 7 minutes ago.
Houseful checked MLS® for data 7 minutes ago.
Home overview
Amenities / Utilities
- Heat source Natural gas, radiant
- Sewer/ septic Public sewer, sanitary sewer
Exterior
- Construction materials
- Foundation
- Roof
- # parking spaces 3
- Parking desc
Interior
- # full baths 6
- # half baths 2
- # total bathrooms 8.0
- # of above grade bedrooms
- Appliances Washer/dryer, dishwasher, refrigerator, stove
Location
- Area Bc
- View Yes
- Water source Public
- Zoning description Rs3
Lot/ Land Details
- Lot dimensions 12820.0
Overview
- Lot size (acres) 0.29
- Basement information Finished
- Building size 8513.0
- Mls® # R3058673
- Property sub type Single family residence
- Status Active
- Virtual tour
- Tax year 2024
Rooms Information
metric
- Sauna 1.219m X 1.88m
- Laundry 0.711m X 0.762m
- Recreation room 5.893m X 9.017m
- Sauna 1.219m X 1.829m
- Steam room 0.991m X 1.016m
- Steam room 0.991m X 1.016m
- Primary bedroom 4.318m X 6.858m
Level: Above - Den 3.505m X 4.369m
Level: Above - Bedroom 6.731m X 3.912m
Level: Above - Laundry 3.048m X 3.277m
Level: Above - Bedroom 5.436m X 7.849m
Level: Above - Bedroom 3.48m X 3.48m
Level: Above - Wok kitchen 2.769m X 3.429m
Level: Main - Dining room 4.623m X 6.401m
Level: Main - Kitchen 6.096m X 5.867m
Level: Main - Living room 9.169m X 6.121m
Level: Main - Family room 6.655m X 8.026m
Level: Main
SOA_HOUSEKEEPING_ATTRS
- Listing type identifier Idx

Lock your rate with RBC pre-approval
Mortgage rate is for illustrative purposes only. Please check RBC.com/mortgages for the current mortgage rates
$-14,661
/ Month25 Years fixed, 20% down payment, % interest
$
$
$
%
$
%

Schedule a viewing
No obligation or purchase necessary, cancel at any time
Nearby Homes
Real estate & homes for sale nearby

