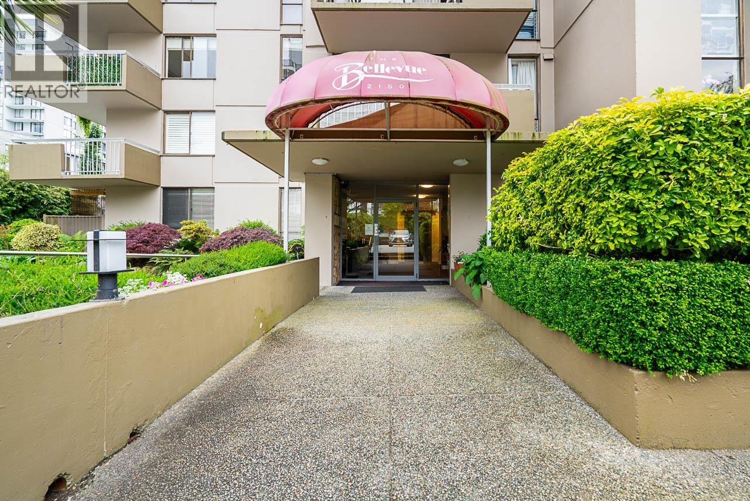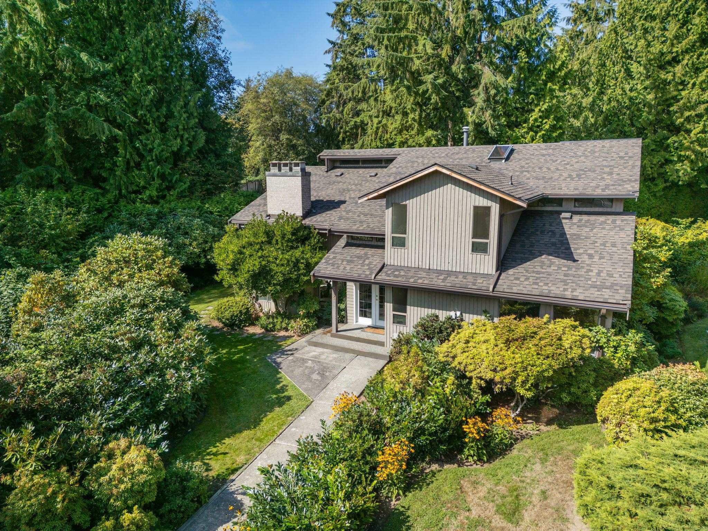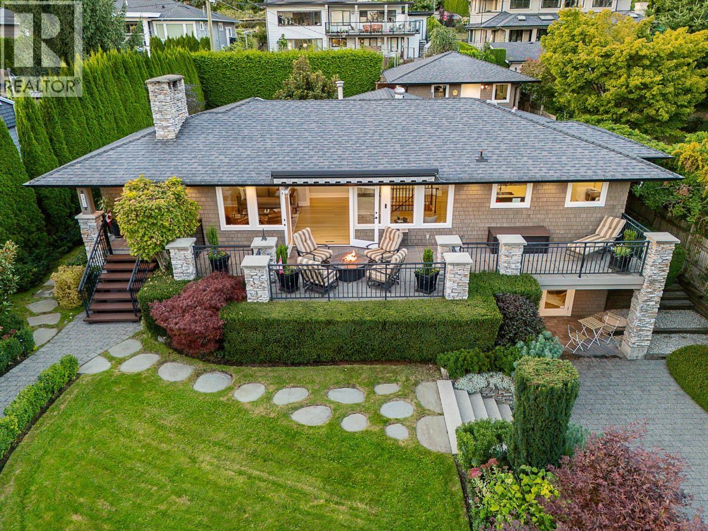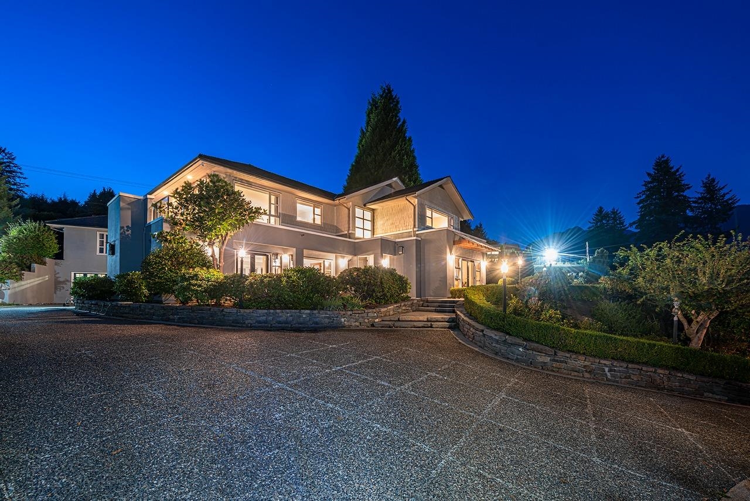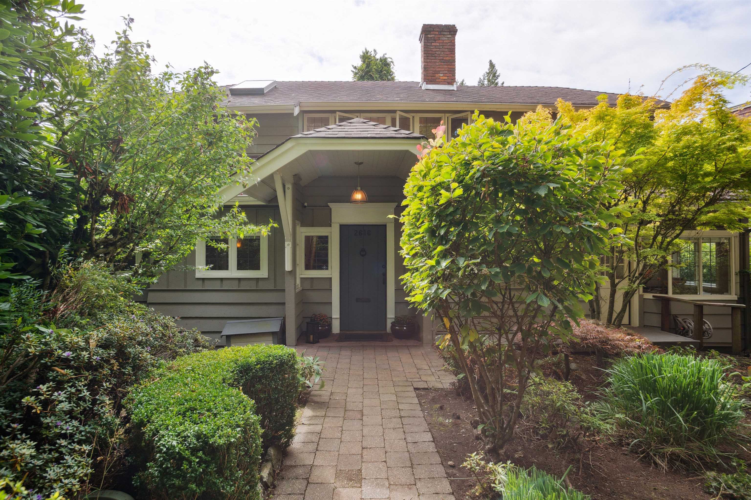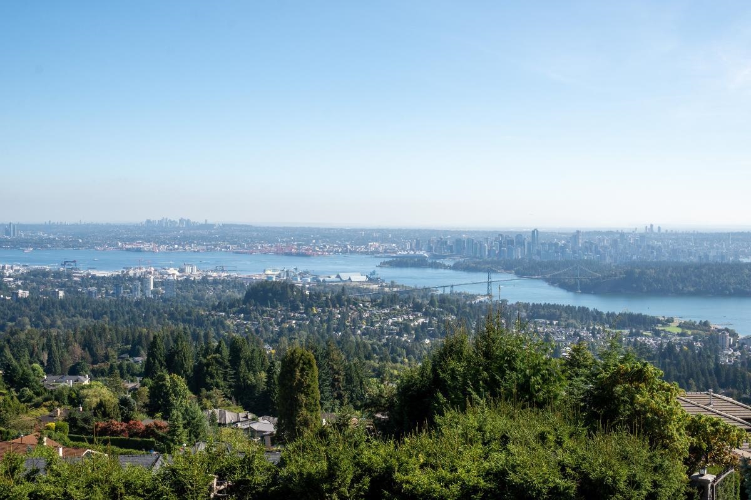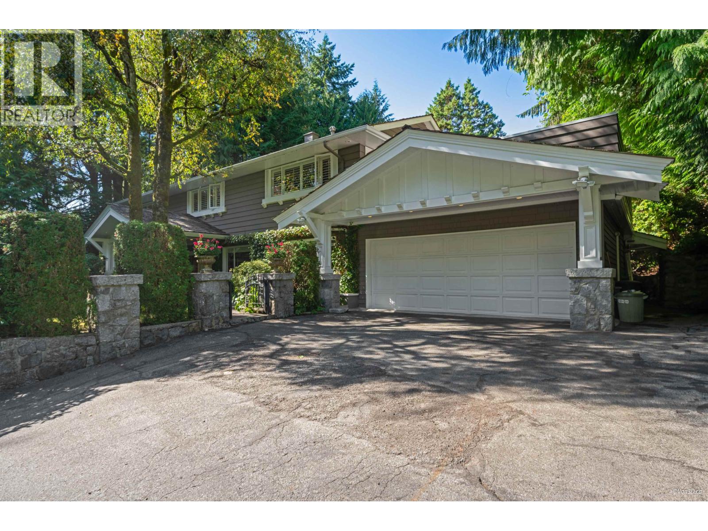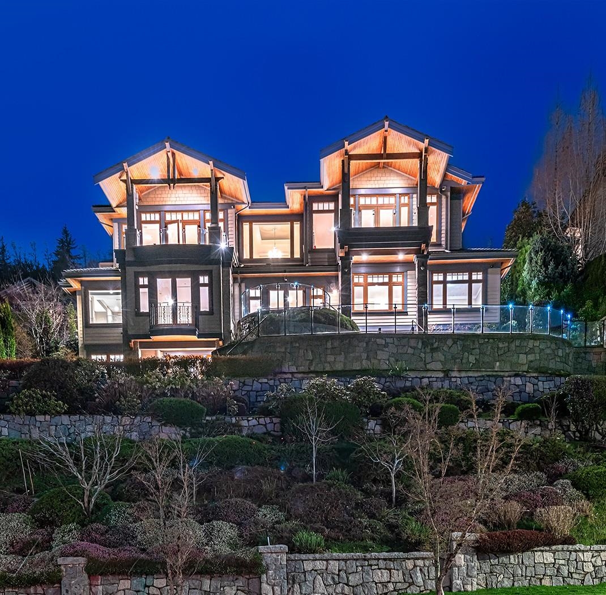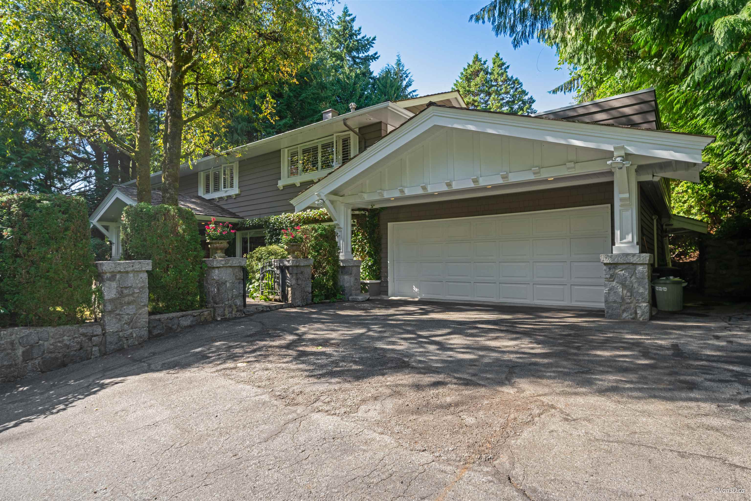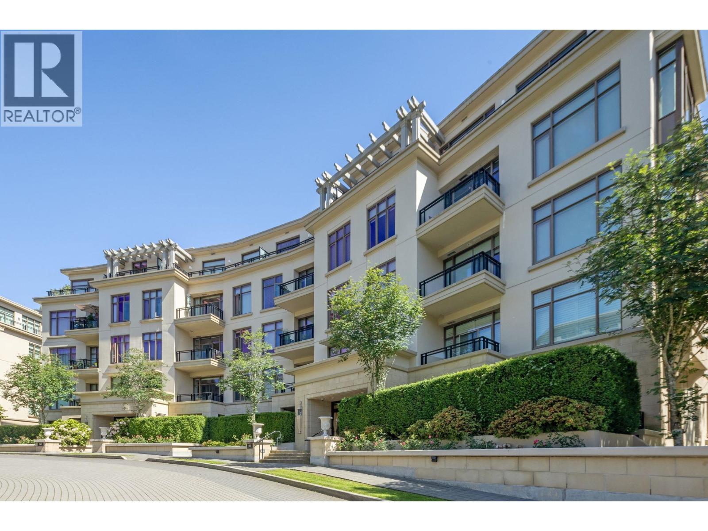- Houseful
- BC
- West Vancouver
- Ambleside
- 1425 Palmerston Avenue
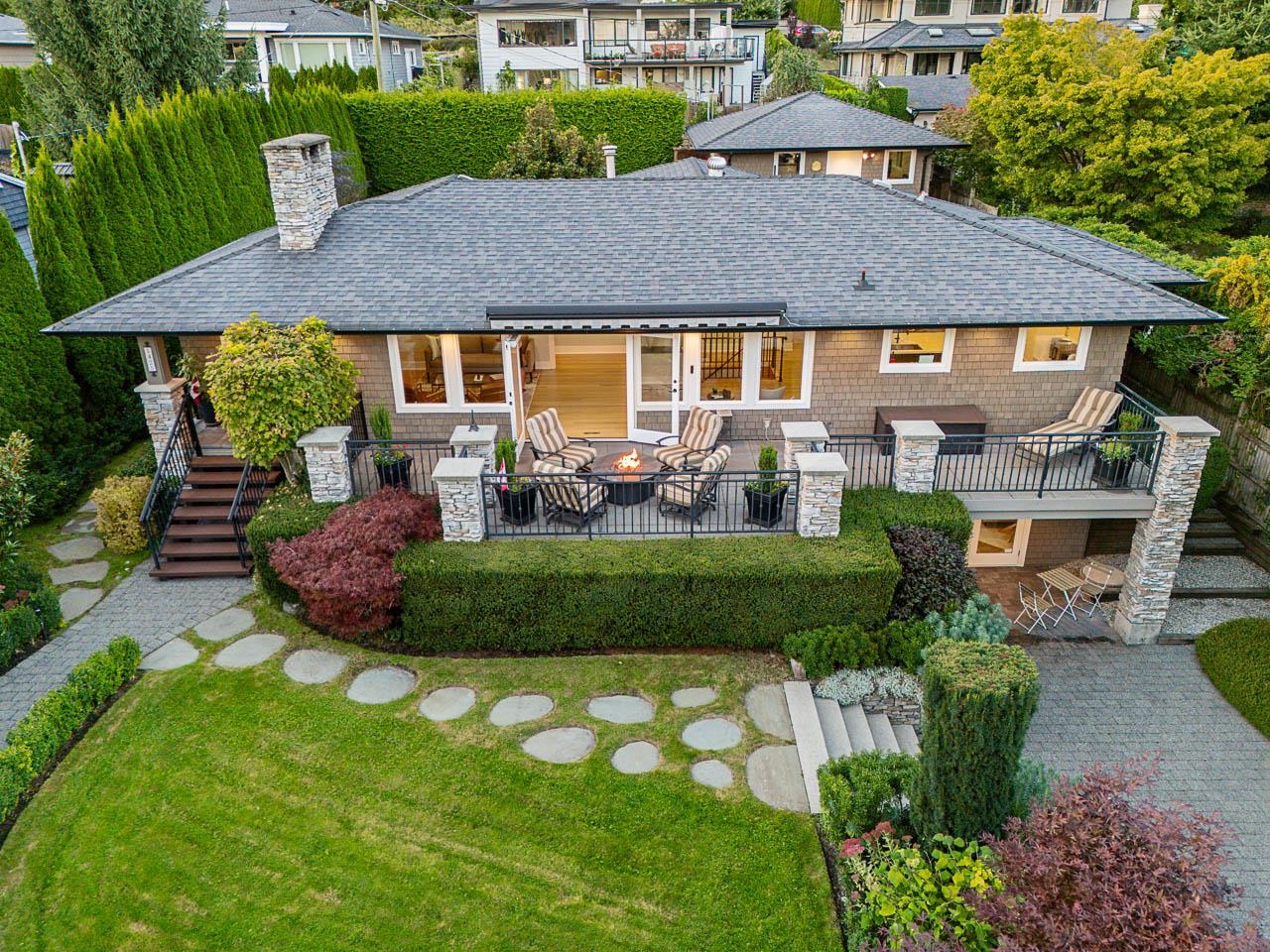
1425 Palmerston Avenue
1425 Palmerston Avenue
Highlights
Description
- Home value ($/Sqft)$1,081/Sqft
- Time on Houseful
- Property typeResidential
- Neighbourhood
- CommunityShopping Nearby
- Median school Score
- Year built1955
- Mortgage payment
This amazing family home offers 4 beds(3 up)/4 baths with 3,225sqft of open concept living space filled with an abundance of natural light. A perfect blend of modern comfort & elegance with a gourmet kitchen (stain/steel appliances, sleek cabinetry & a large centre island), formal living/dining areas & a family room opening to an expansive patio that is ideal for year round in/outdoor entertaining. Spacious primary suite boasts a 5pc spa-inspired ensuite & walk-in-closet. Lower level includes media room, wine cellar, flex space & a separate 1 bed legal suite. Meticulously maintained gardens offer a private oasis with multiple deck/patio space, hot tub, detached 2 car garage (lane access) & custom putting green. Close to top-rated WV schools & easy access to all of Ambleside's amenities.
Home overview
- Heat source Mixed
- Sewer/ septic Public sewer, storm sewer
- Construction materials
- Foundation
- Roof
- # parking spaces 6
- Parking desc
- # full baths 3
- # half baths 1
- # total bathrooms 4.0
- # of above grade bedrooms
- Appliances Washer/dryer, dishwasher, refrigerator, stove
- Community Shopping nearby
- Area Bc
- View Yes
- Water source Public
- Zoning description Rs3
- Directions 973fa6a6572aac5030d04cc16c7b556e
- Lot dimensions 9150.0
- Lot size (acres) 0.21
- Basement information Full, finished
- Building size 3226.0
- Mls® # R3050621
- Property sub type Single family residence
- Status Active
- Tax year 2024
- Storage 1.143m X 2.565m
- Wine room 1.143m X 4.597m
- Living room 3.556m X 3.454m
- Laundry 2.159m X 1.88m
- Recreation room 3.81m X 4.242m
- Kitchen 2.464m X 3.454m
- Bedroom 2.718m X 4.445m
- Flex room 4.674m X 4.496m
- Walk-in closet 2.21m X 1.549m
Level: Main - Living room 3.988m X 5.207m
Level: Main - Primary bedroom 4.115m X 4.242m
Level: Main - Dining room 2.921m X 3.023m
Level: Main - Foyer 3.81m X 2.083m
Level: Main - Kitchen 3.099m X 4.877m
Level: Main - Bedroom 3.708m X 3.15m
Level: Main - Family room 4.394m X 4.394m
Level: Main - Bedroom 2.946m X 3.099m
Level: Main
- Listing type identifier Idx

$-9,301
/ Month

