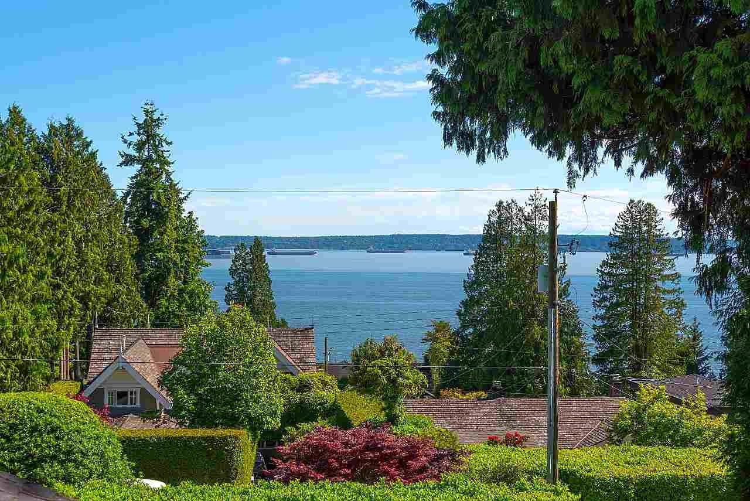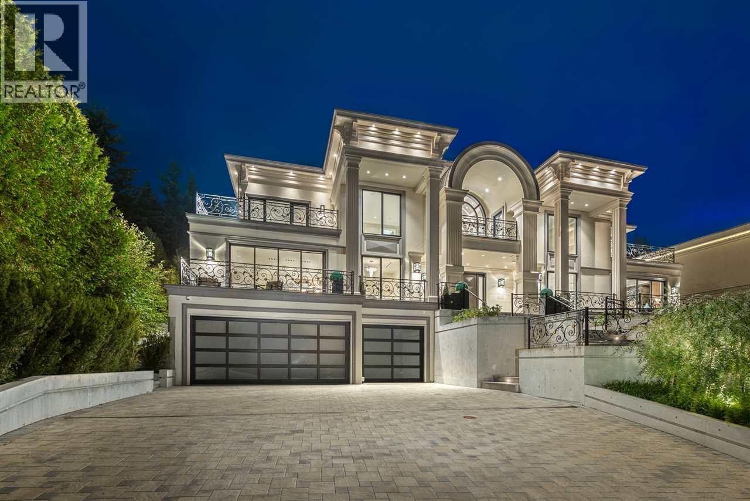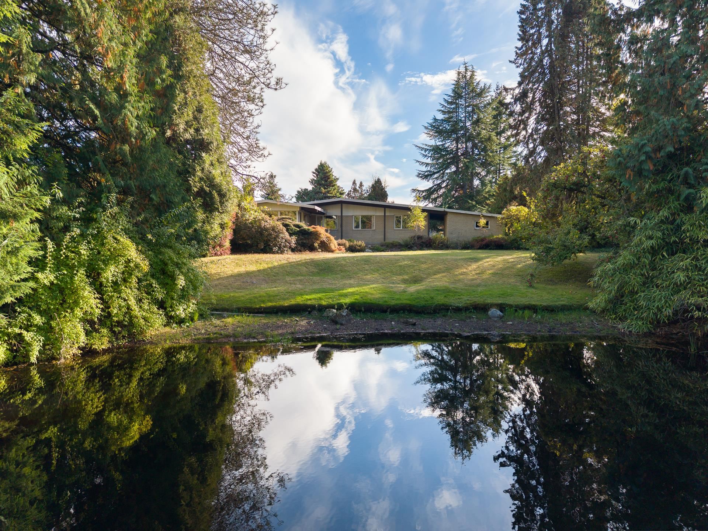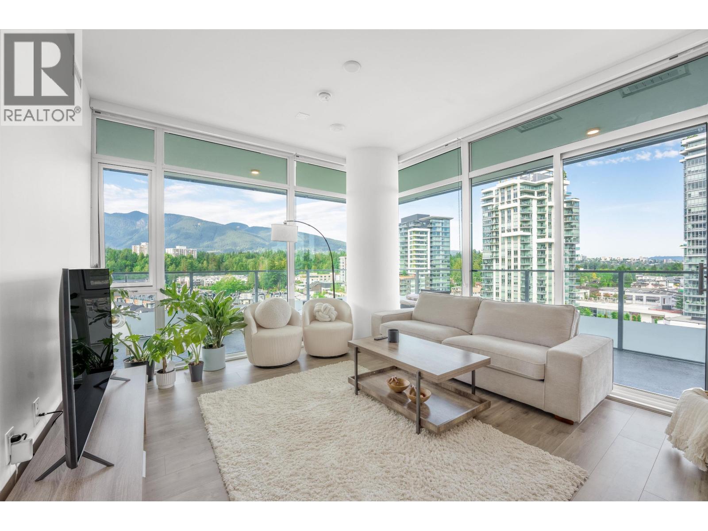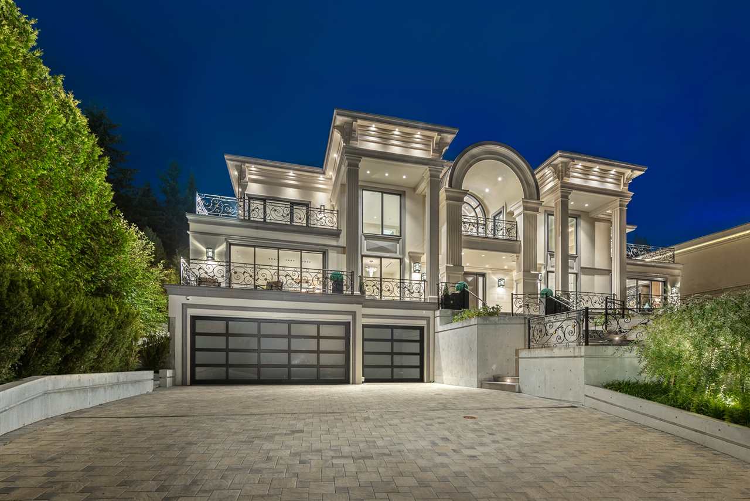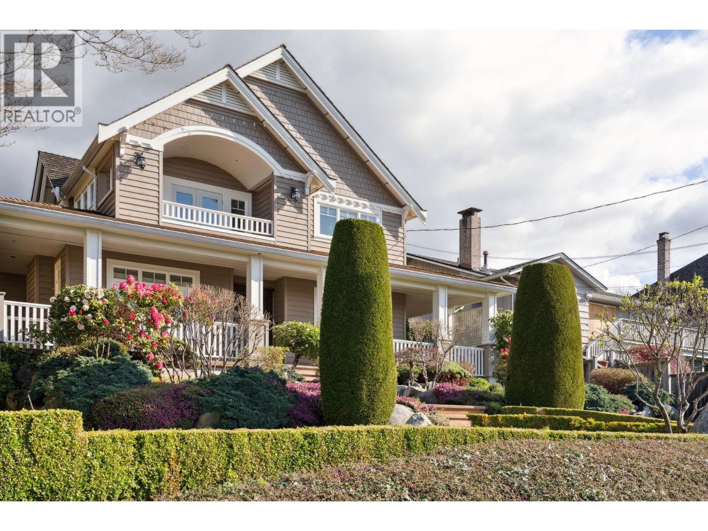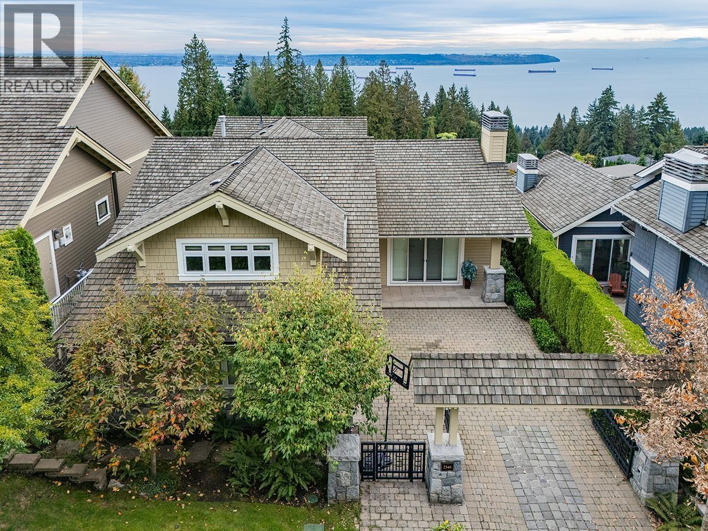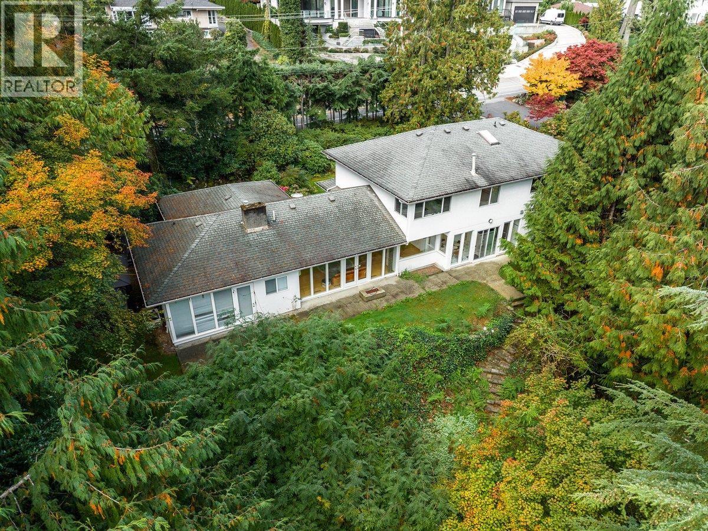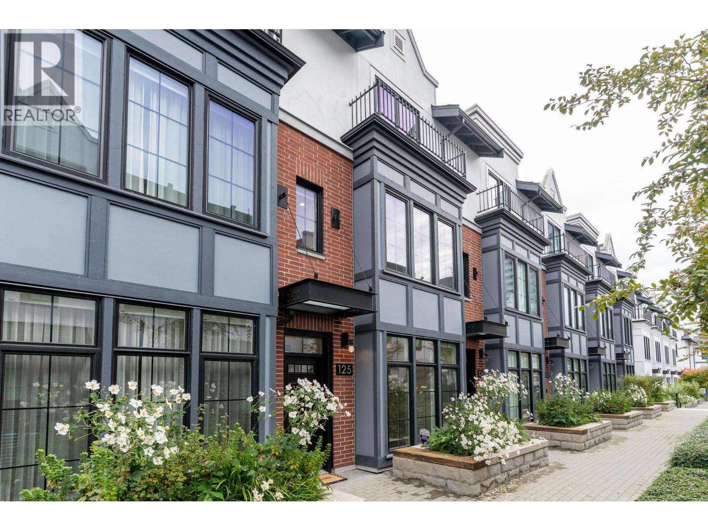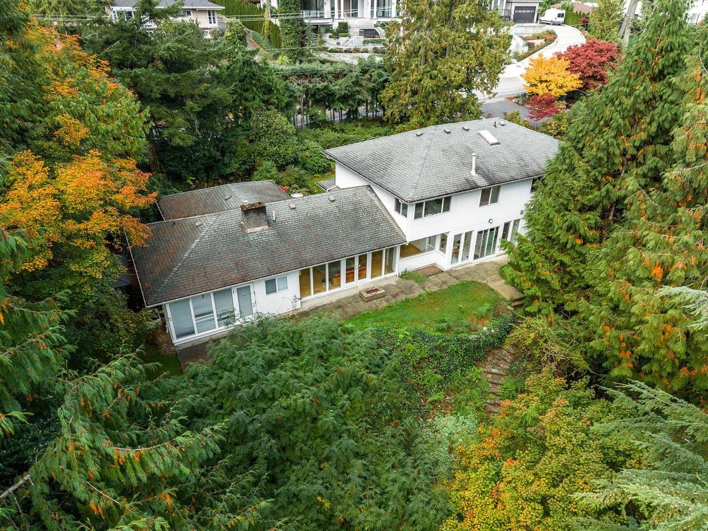- Houseful
- BC
- West Vancouver
- Ambleside
- 1426 Fulton Avenue
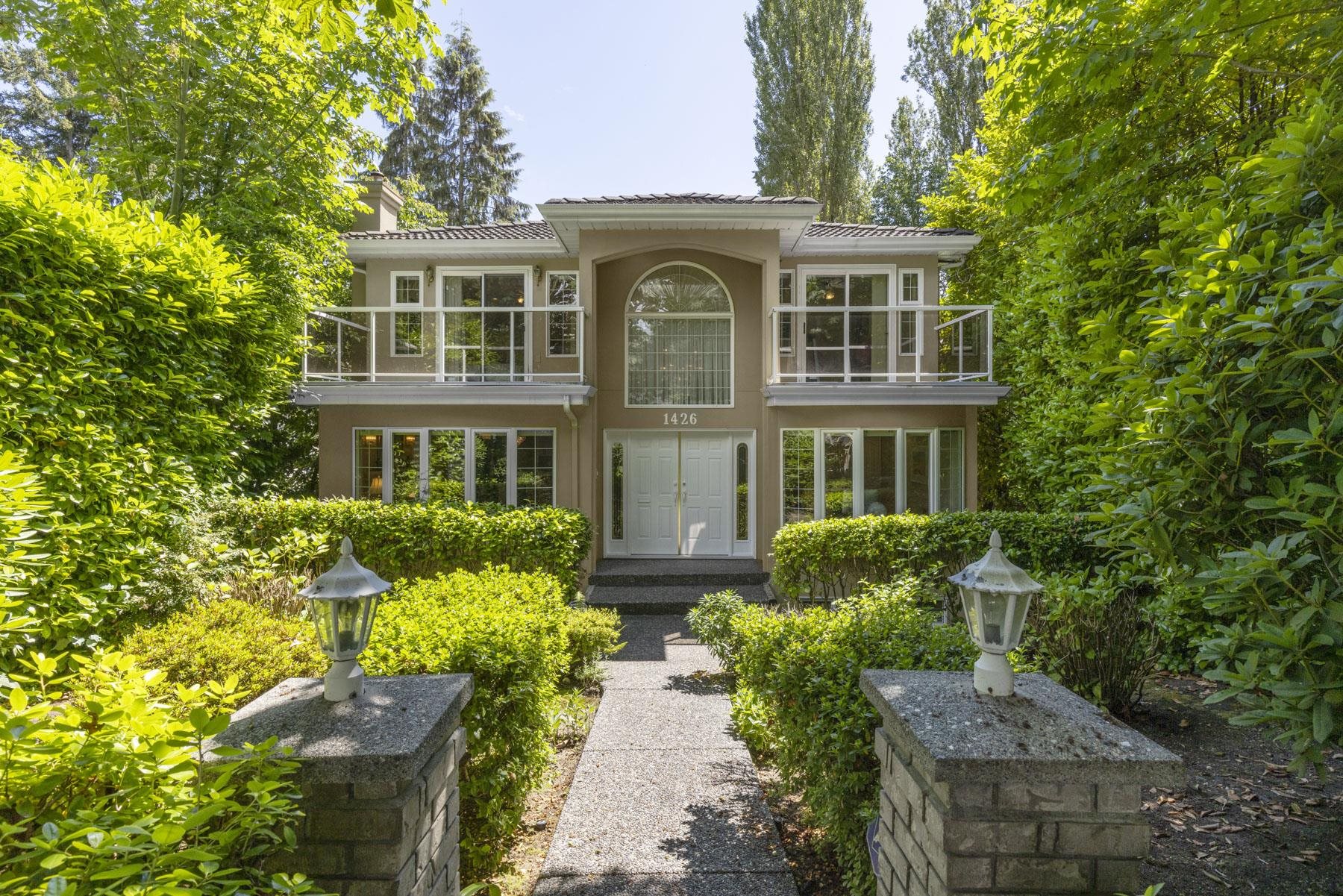
Highlights
Description
- Home value ($/Sqft)$875/Sqft
- Time on Houseful
- Property typeResidential
- Neighbourhood
- CommunityShopping Nearby
- Median school Score
- Year built1994
- Mortgage payment
Welcome to 1426 Fulton Ave, a beautifully renovated family home in the prestigious Ambleside neighborhood. This 3,000+ sqft residence boasts a spacious layout, including a chef’s kitchen with high-end stainless steel appliances, flowing into a bright family room and large deck, perfect for entertaining. Upstairs features 4 bedrooms and 3 luxurious bathrooms. The lower level includes a separate in-law suite for guests or family. Just minutes from West Vancouver's amenities, including Park Royal Mall and the Sea Wall, and within the catchment for Hollyburn Elementary and West Vancouver Secondary schools. Don’t miss the chance to make this stunning home yours!
MLS®#R3046033 updated 1 month ago.
Houseful checked MLS® for data 1 month ago.
Home overview
Amenities / Utilities
- Heat source Natural gas, radiant
- Sewer/ septic Sanitary sewer, storm sewer
Exterior
- Construction materials
- Foundation
- Roof
- # parking spaces 2
- Parking desc
Interior
- # full baths 5
- # total bathrooms 5.0
- # of above grade bedrooms
- Appliances Washer/dryer, dishwasher, refrigerator, stove
Location
- Community Shopping nearby
- Area Bc
- Water source Public
- Zoning description Rs5
- Directions 98f964b54d622db658fd8c83226d5173
Lot/ Land Details
- Lot dimensions 6251.0
Overview
- Lot size (acres) 0.14
- Basement information Finished
- Building size 3063.0
- Mls® # R3046033
- Property sub type Single family residence
- Status Active
- Tax year 2024
Rooms Information
metric
- Living room 3.277m X 5.867m
- Bedroom 2.438m X 2.438m
- Laundry 0.838m X 1.422m
- Kitchen 2.413m X 2.896m
- Bedroom 3.048m X 3.327m
Level: Above - Primary bedroom 4.547m X 4.75m
Level: Above - Bedroom 3.048m X 3.251m
Level: Above - Walk-in closet 1.499m X 1.499m
Level: Above - Bedroom 3.023m X 3.327m
Level: Above - Foyer 2.464m X 3.886m
Level: Main - Living room 3.734m X 4.648m
Level: Main - Den 2.718m X 3.327m
Level: Main - Eating area 1.803m X 3.581m
Level: Main - Family room 3.48m X 4.648m
Level: Main - Kitchen 3.581m X 4.14m
Level: Main - Dining room 2.388m X 4.191m
Level: Main
SOA_HOUSEKEEPING_ATTRS
- Listing type identifier Idx

Lock your rate with RBC pre-approval
Mortgage rate is for illustrative purposes only. Please check RBC.com/mortgages for the current mortgage rates
$-7,147
/ Month25 Years fixed, 20% down payment, % interest
$
$
$
%
$
%

Schedule a viewing
No obligation or purchase necessary, cancel at any time
Nearby Homes
Real estate & homes for sale nearby



