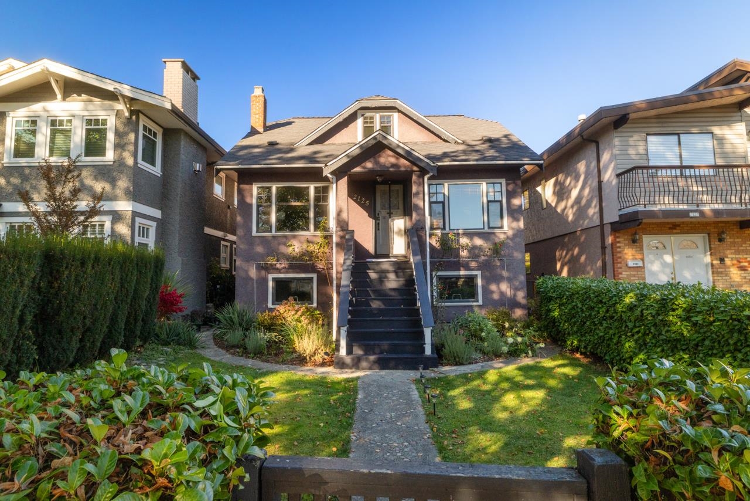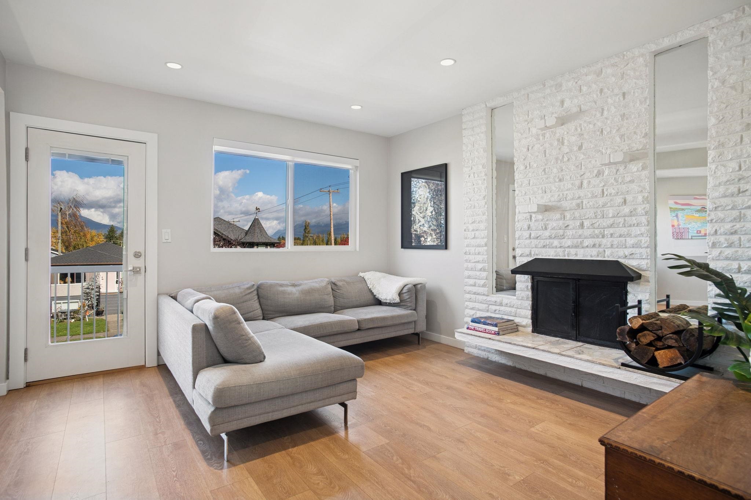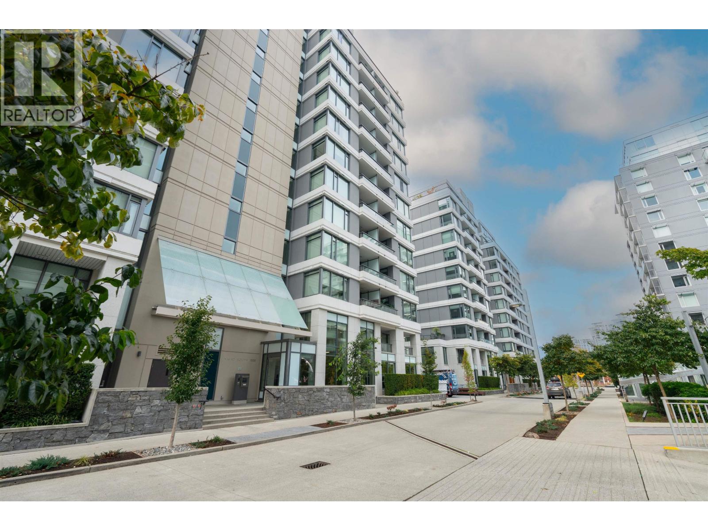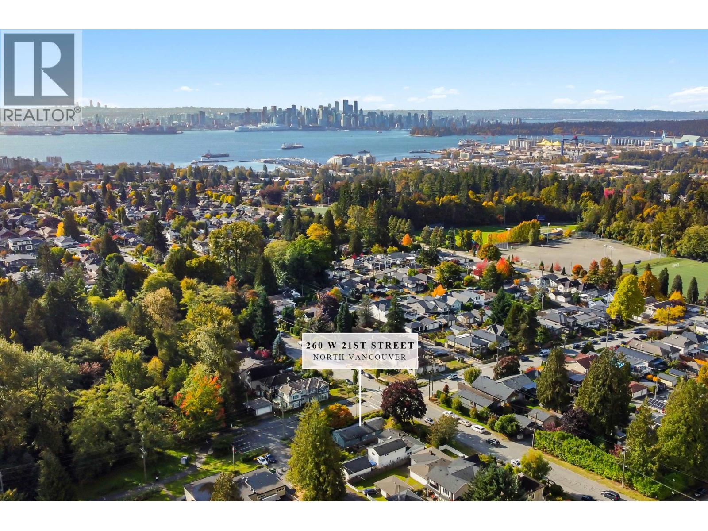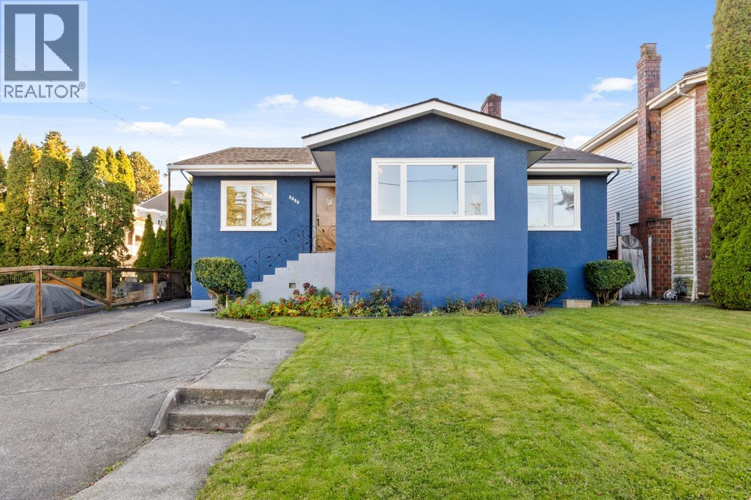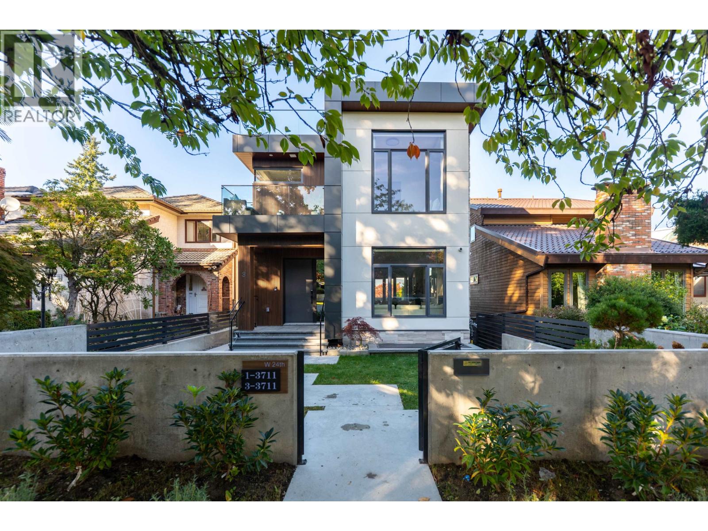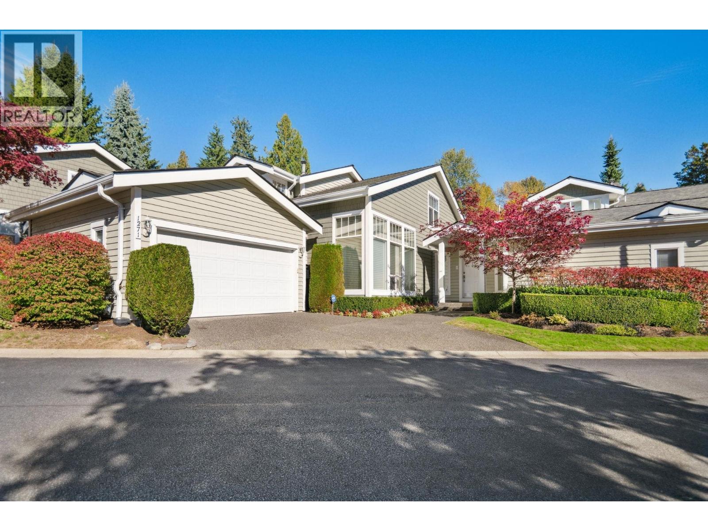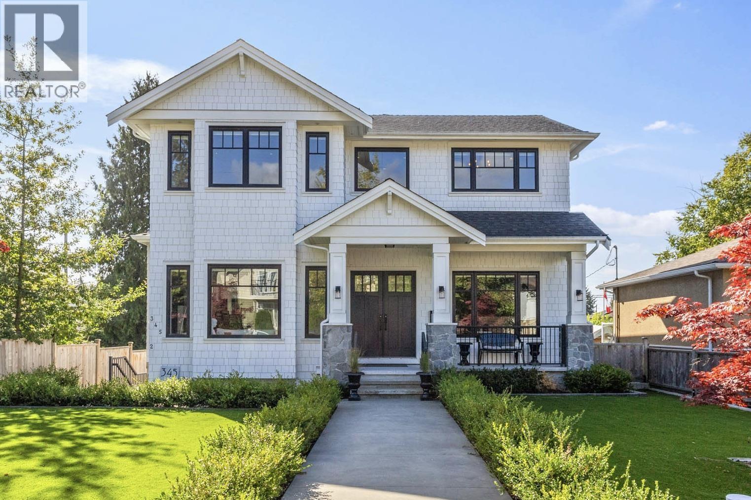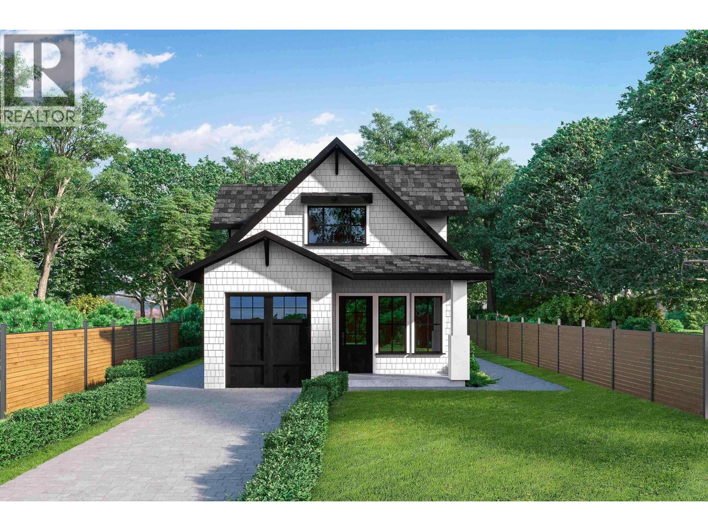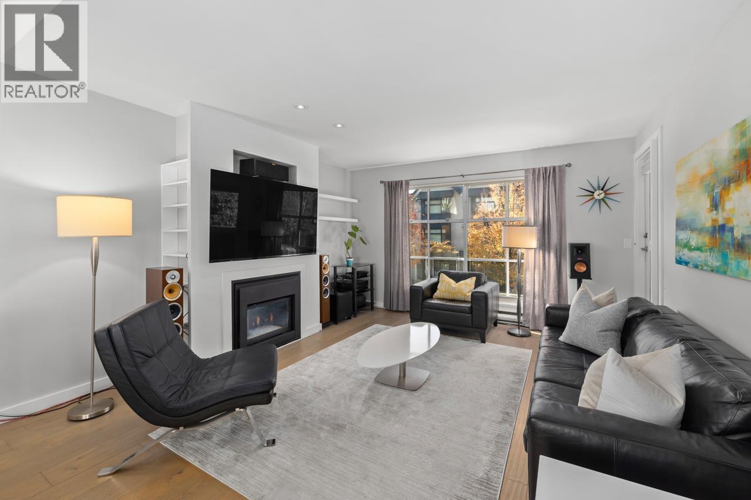- Houseful
- BC
- West Vancouver
- Chartwell
- 1436 Sandhurst Place
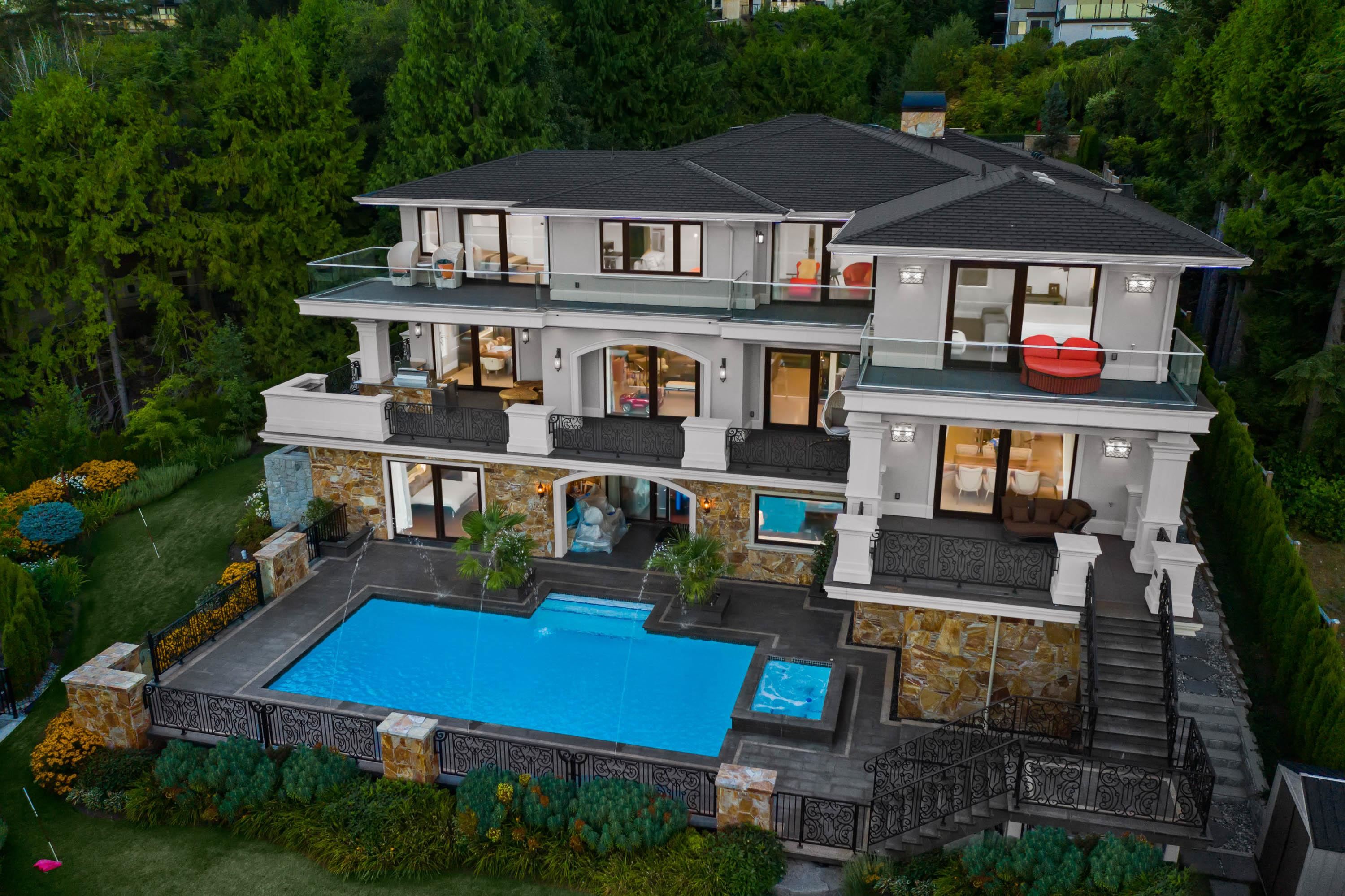
1436 Sandhurst Place
1436 Sandhurst Place
Highlights
Description
- Home value ($/Sqft)$1,326/Sqft
- Time on Houseful
- Property typeResidential
- Neighbourhood
- CommunityGated, Shopping Nearby
- Year built2020
- Mortgage payment
SENSATIONAL 11,159 sqft CUSTOM-BUILT HOME ON A PRIVATE & GATED 28,053 sqft LOT WITH A SPECTACULAR VIEW OF DOWNTOWN, LIONS GATE & STANLEY PARK. Too Many Features to Mention! MAIN: stunning foyer w/natural stone flring & huge fresh-water fish tank, oversized private living rm & separate dining rm off covered/heated patio w/outdr kitch/BBQ, gourmet kitch w/gorgeous wooden cabs & stunning "crystal-ice" granite countertops, eating nook, fab Wok kitch and office. UPPER: "5" large bdrms, including huge primary w/stunning en-suite, walk-in & pvt balcony, plus 4 oversized en-suited bdrms & laundry. LOWER: sensational temp/humid controlled wine cellar, huge rec rm, full bar, media rm, full spa w/steam/dry saunas, stunning en-suited guest bdrm leading to patio w/swimming pool, hot-tub & so much more.
Home overview
- Heat source Natural gas, radiant
- Sewer/ septic Public sewer, sanitary sewer, storm sewer
- Construction materials
- Foundation
- Roof
- # parking spaces 8
- Parking desc
- # full baths 7
- # half baths 1
- # total bathrooms 8.0
- # of above grade bedrooms
- Appliances Washer/dryer, dishwasher, refrigerator, stove, wine cooler
- Community Gated, shopping nearby
- Area Bc
- View Yes
- Water source Public
- Zoning description Rs3
- Lot dimensions 28053.0
- Lot size (acres) 0.64
- Basement information Finished
- Building size 11159.0
- Mls® # R3059991
- Property sub type Single family residence
- Status Active
- Virtual tour
- Tax year 2024
- Hobby room 3.048m X 4.064m
- Sauna 1.778m X 3.378m
- Storage 3.2m X 10.414m
- Utility 2.261m X 4.115m
- Laundry 0.965m X 3.073m
- Media room 5.258m X 5.715m
- Bedroom 4.293m X 5.207m
- Steam room 3.251m X 3.378m
- Recreation room 7.315m X 7.798m
- Recreation room 3.556m X 3.886m
- Recreation room 3.48m X 5.105m
- Bar room 2.819m X 3.48m
- Wine room 4.75m X 4.978m
- Utility 2.54m X 4.013m
- Bedroom 4.14m X 5.944m
Level: Above - Bedroom 4.267m X 5.461m
Level: Above - Foyer 1.346m X 2.286m
Level: Above - Foyer 2.438m X 2.591m
Level: Above - Primary bedroom 5.588m X 5.613m
Level: Above - Bedroom 4.394m X 4.902m
Level: Above - Bedroom 4.394m X 4.902m
Level: Above - Walk-in closet 1.854m X 3.81m
Level: Above - Primary bedroom 4.039m X 5.461m
Level: Above - Walk-in closet 1.6m X 3.099m
Level: Above - Laundry 2.337m X 2.362m
Level: Above - Wok kitchen 1.905m X 3.531m
Level: Main - Pantry 1.6m X 1.854m
Level: Main - Wok kitchen 1.6m X 4.293m
Level: Main - Living room 8.204m X 8.611m
Level: Main - Foyer 4.597m X 5.613m
Level: Main - Kitchen 5.613m X 7.468m
Level: Main - Eating area 2.261m X 5.613m
Level: Main - Butlers pantry 1.93m X 3.861m
Level: Main - Office 4.293m X 4.648m
Level: Main - Foyer 5.842m X 4.394m
Level: Main - Dining room 3.988m X 6.375m
Level: Main
- Listing type identifier Idx

$-39,467
/ Month


