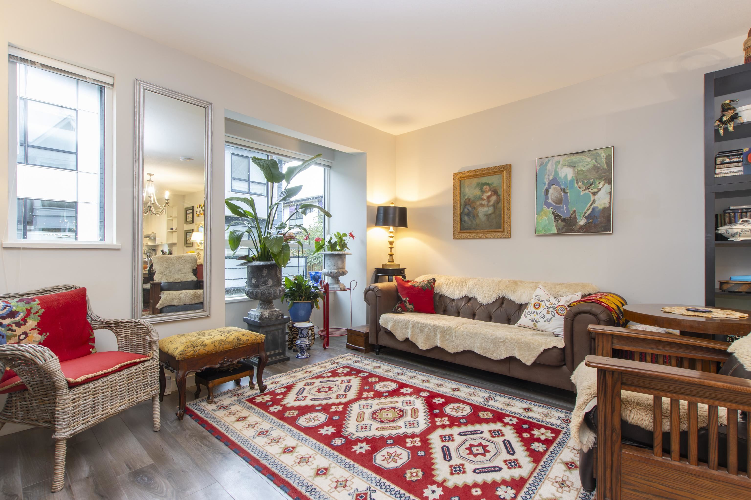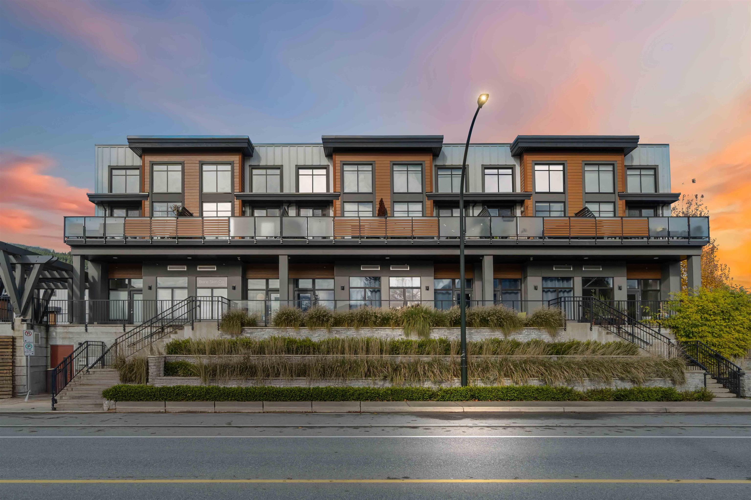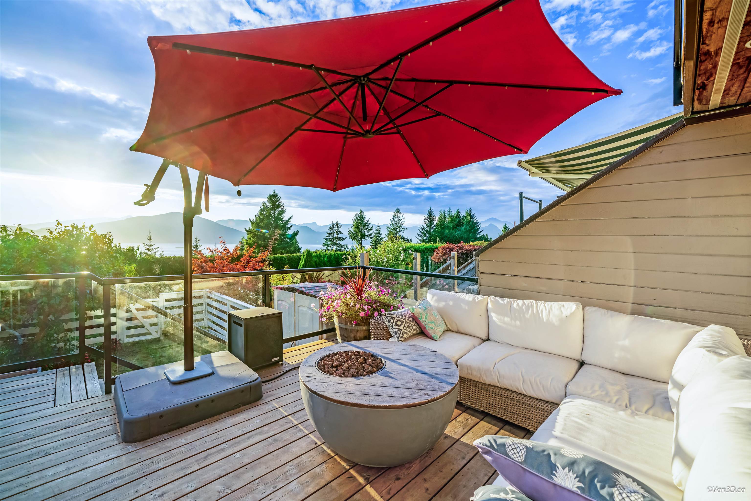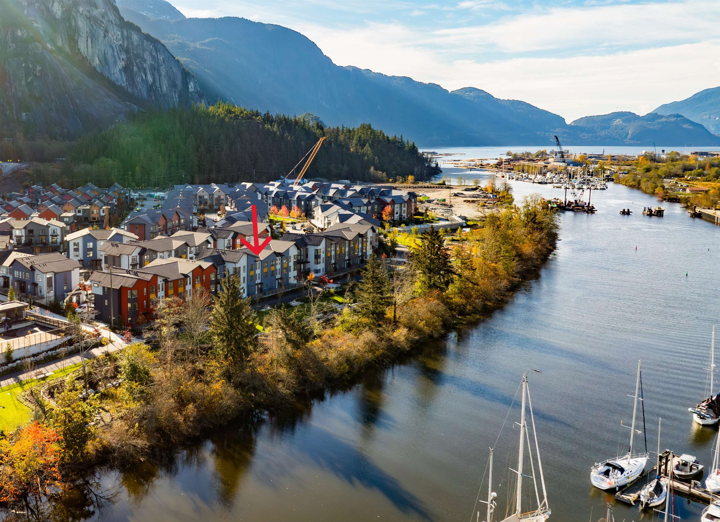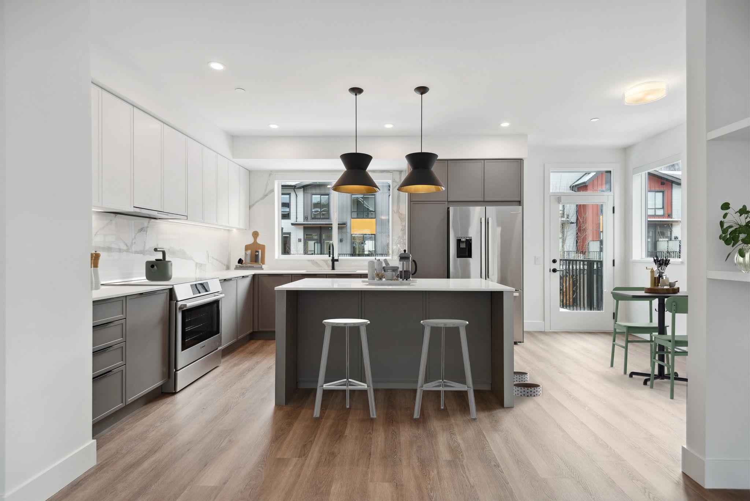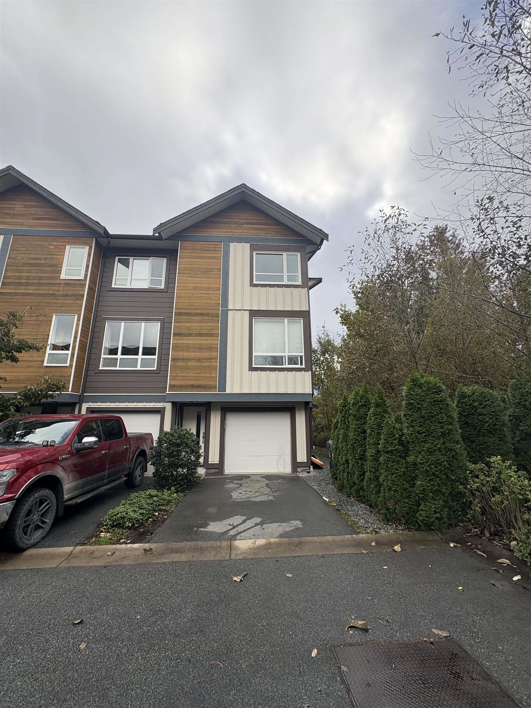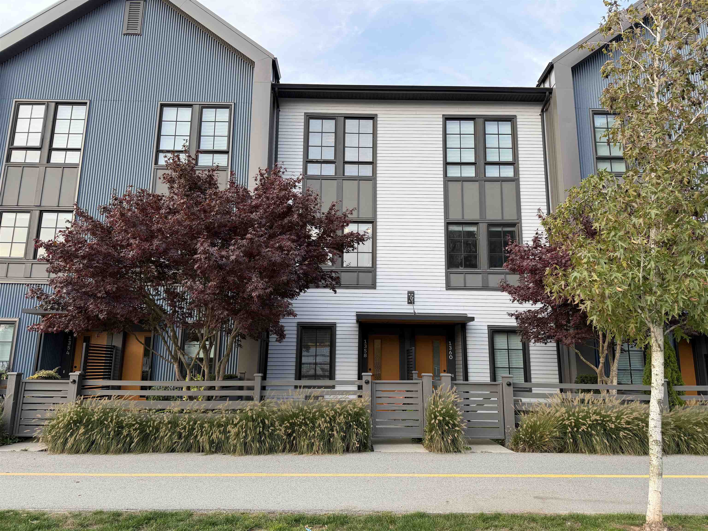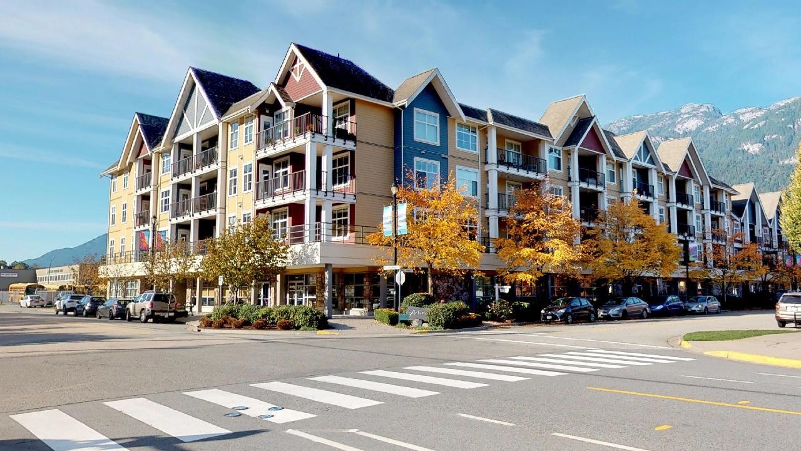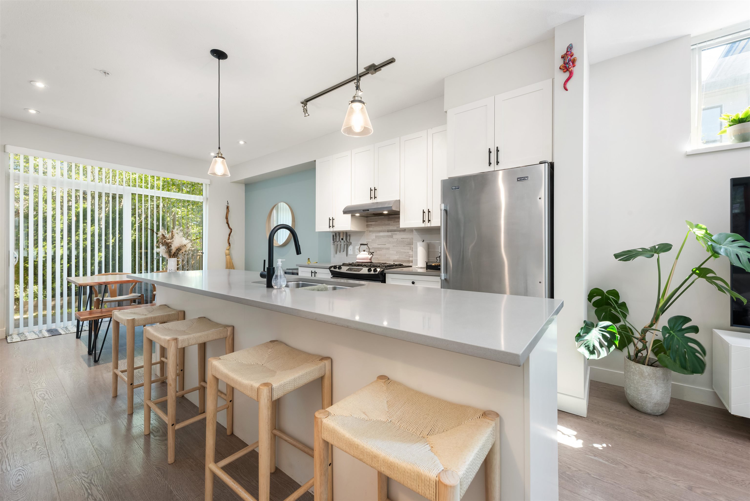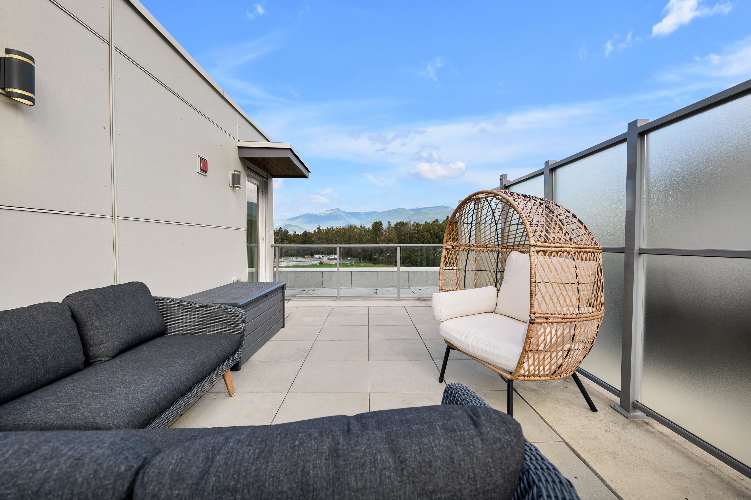- Houseful
- BC
- Furry Creek
- V8B
- 15 Beach Dr
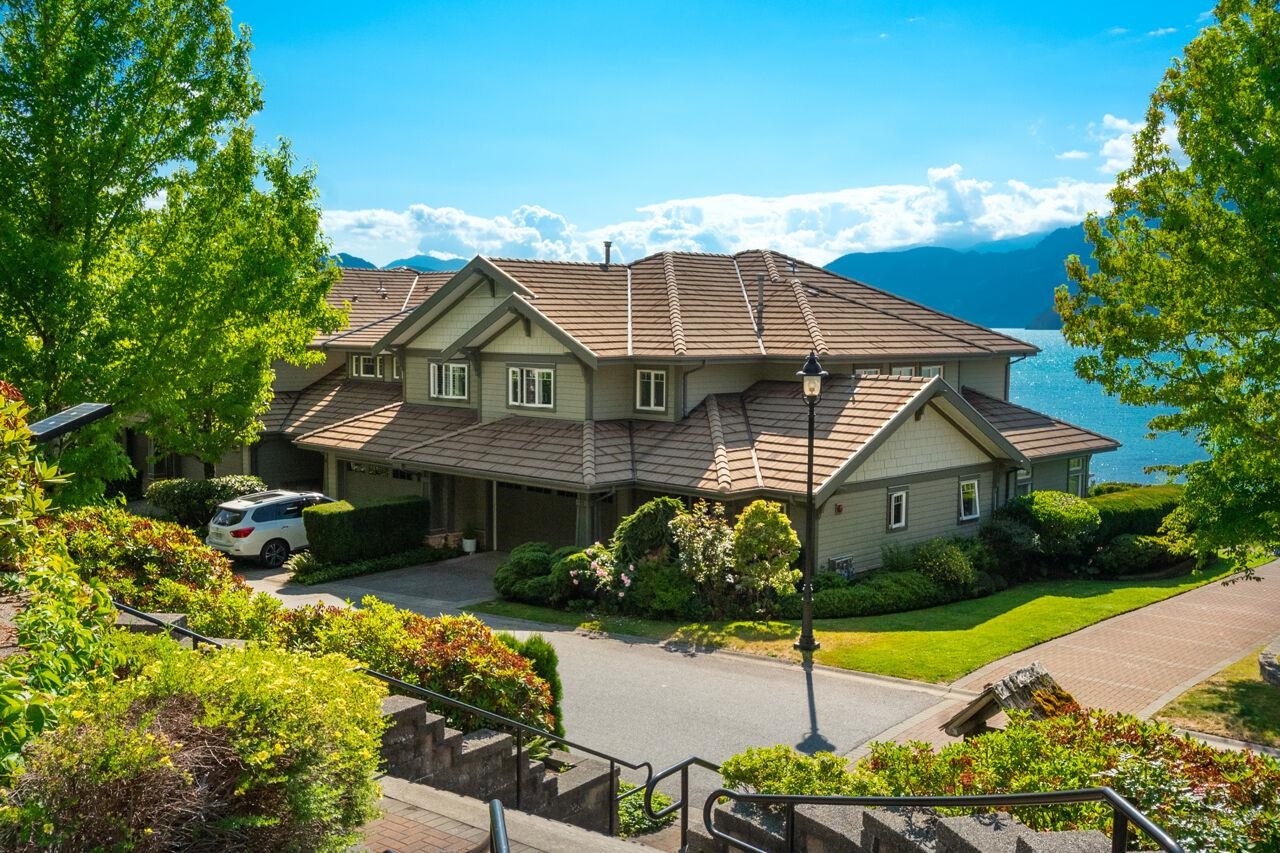
Highlights
Description
- Home value ($/Sqft)$835/Sqft
- Time on Houseful
- Property typeResidential
- CommunityGated
- Year built2001
- Mortgage payment
It is my pleasure to offer this absolutely stunning waterfront townhouse at Furry Creek. This Oliver's Landing community was sold by me in 1999. I liked it so much I moved in. There are 5 different floor plans and this is my favorite. This plan offers the primary bedroom on the main floor, perfect for your retirement. This corner unit show place rests at water's edge and is a true experience just to walk to the dock where the boats are moored and then walk on to the spit and watch the sunsets. large delightful kitchen, spacious DR, fireplace in primary bedroom, lofted bright office with superb views, second upstairs bedroom is a great second master bedroom and my favorite room is the large 19' x 15' which could be a 3rd bedroom, library, or a hobby room. I promise you will love it!
Home overview
- Heat source Propane
- Sewer/ septic Public sewer, sanitary sewer, storm sewer
- Construction materials
- Foundation
- Roof
- # parking spaces 2
- Parking desc
- # full baths 2
- # half baths 1
- # total bathrooms 3.0
- # of above grade bedrooms
- Appliances Washer/dryer, dishwasher, refrigerator, stove, microwave
- Community Gated
- Area Bc
- Subdivision
- View Yes
- Water source Public
- Zoning description Twnhse
- Basement information Finished
- Building size 2380.0
- Mls® # R3025583
- Property sub type Townhouse
- Status Active
- Tax year 2025
- Bedroom 3.962m X 3.962m
Level: Above - Flex room 4.877m X 3.658m
Level: Above - Hobby room 5.791m X 4.572m
Level: Above - Flex room 4.877m X 3.658m
Level: Above - Dining room 3.962m X 3.658m
Level: Main - Living room 5.639m X 4.572m
Level: Main - Kitchen 3.353m X 2.896m
Level: Main - Primary bedroom 4.724m X 3.81m
Level: Main
- Listing type identifier Idx

$-5,301
/ Month


