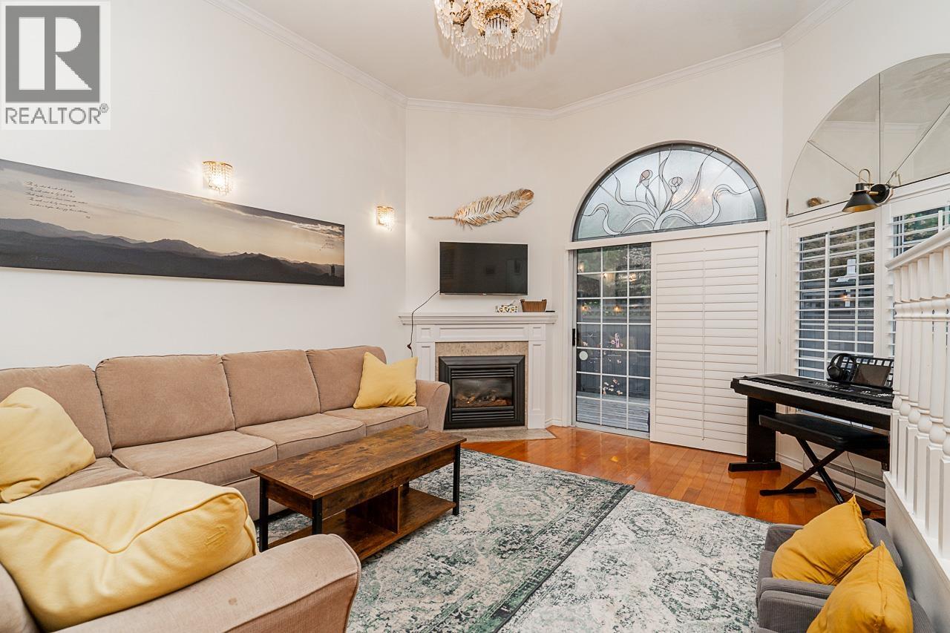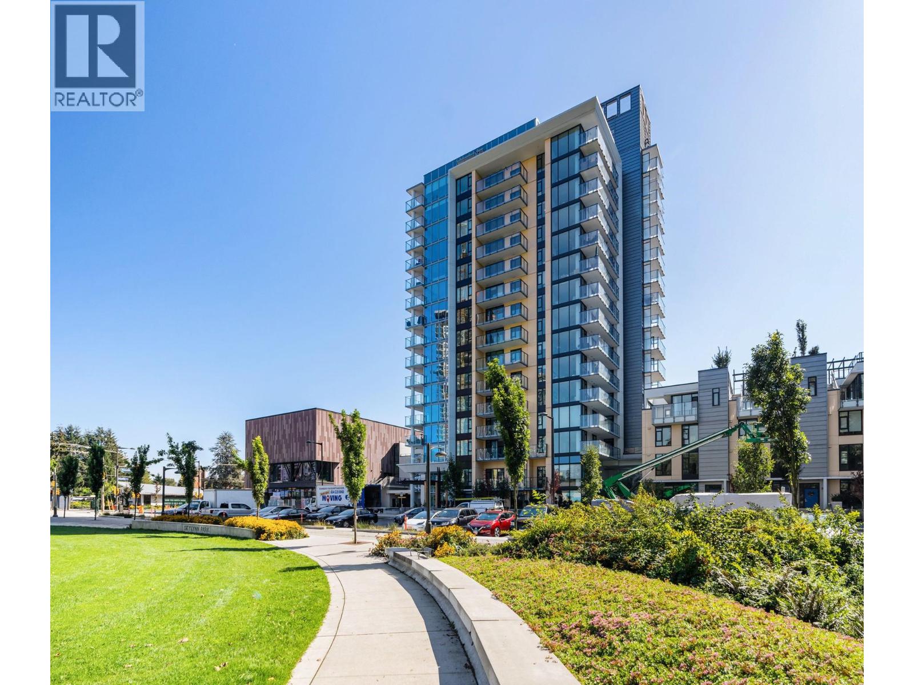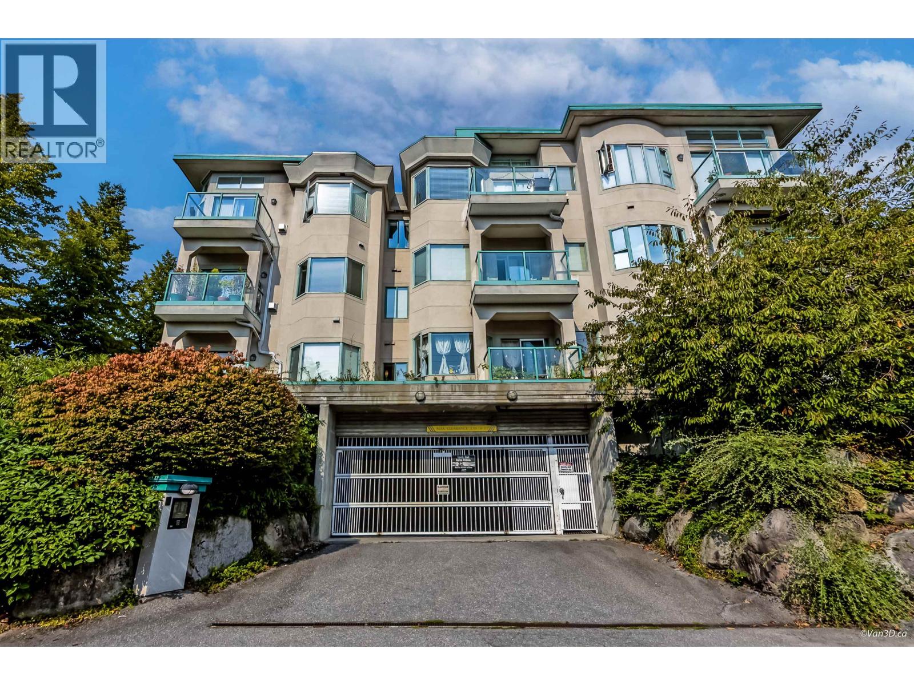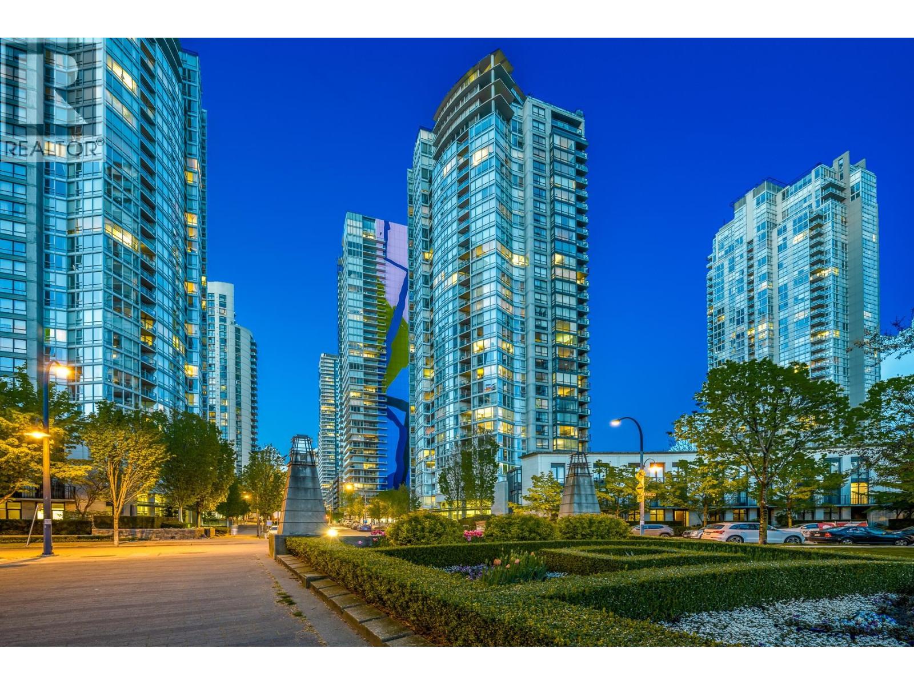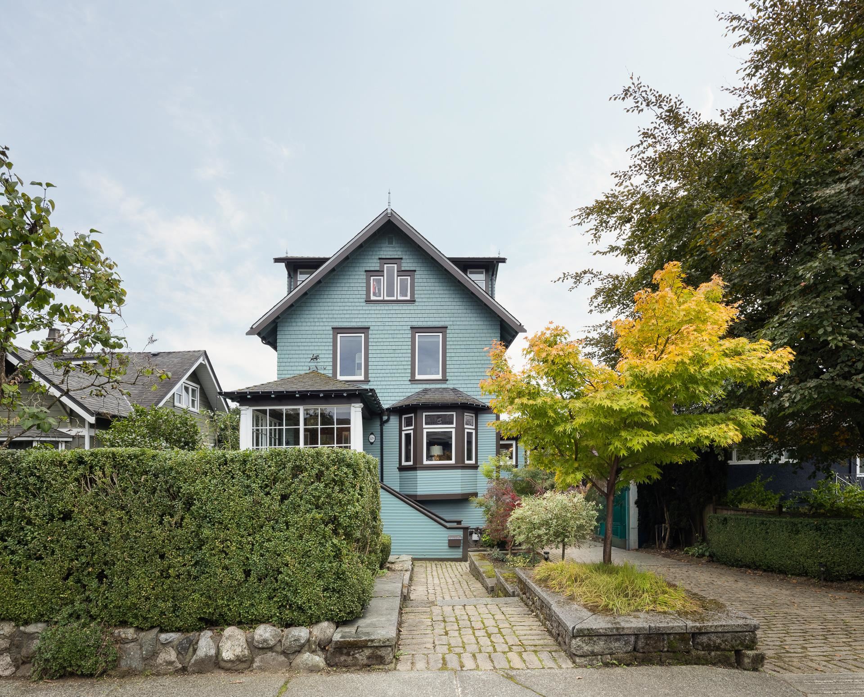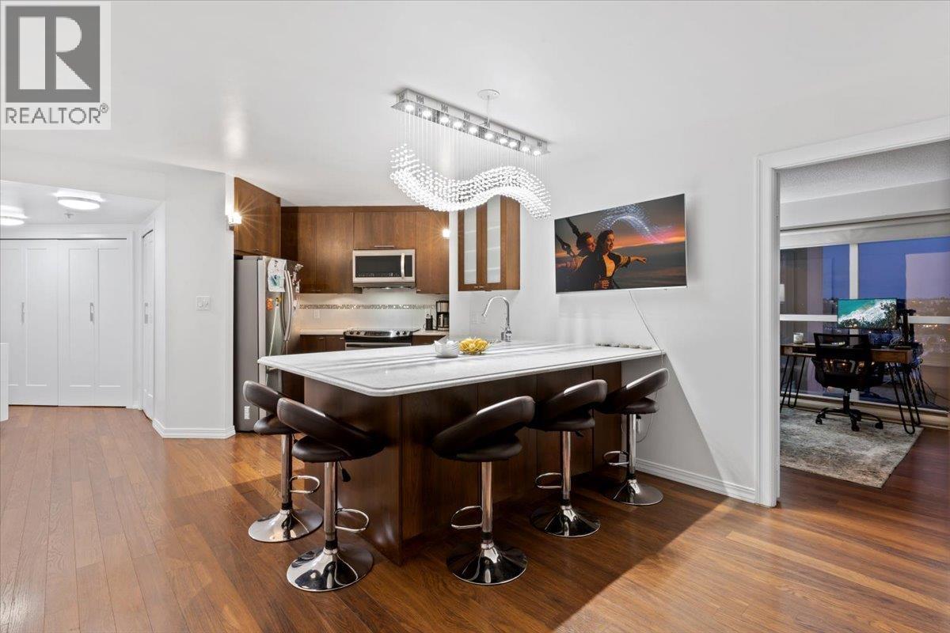Select your Favourite features
- Houseful
- BC
- West Vancouver
- Chartwell
- 1525 Vinson Creek Road
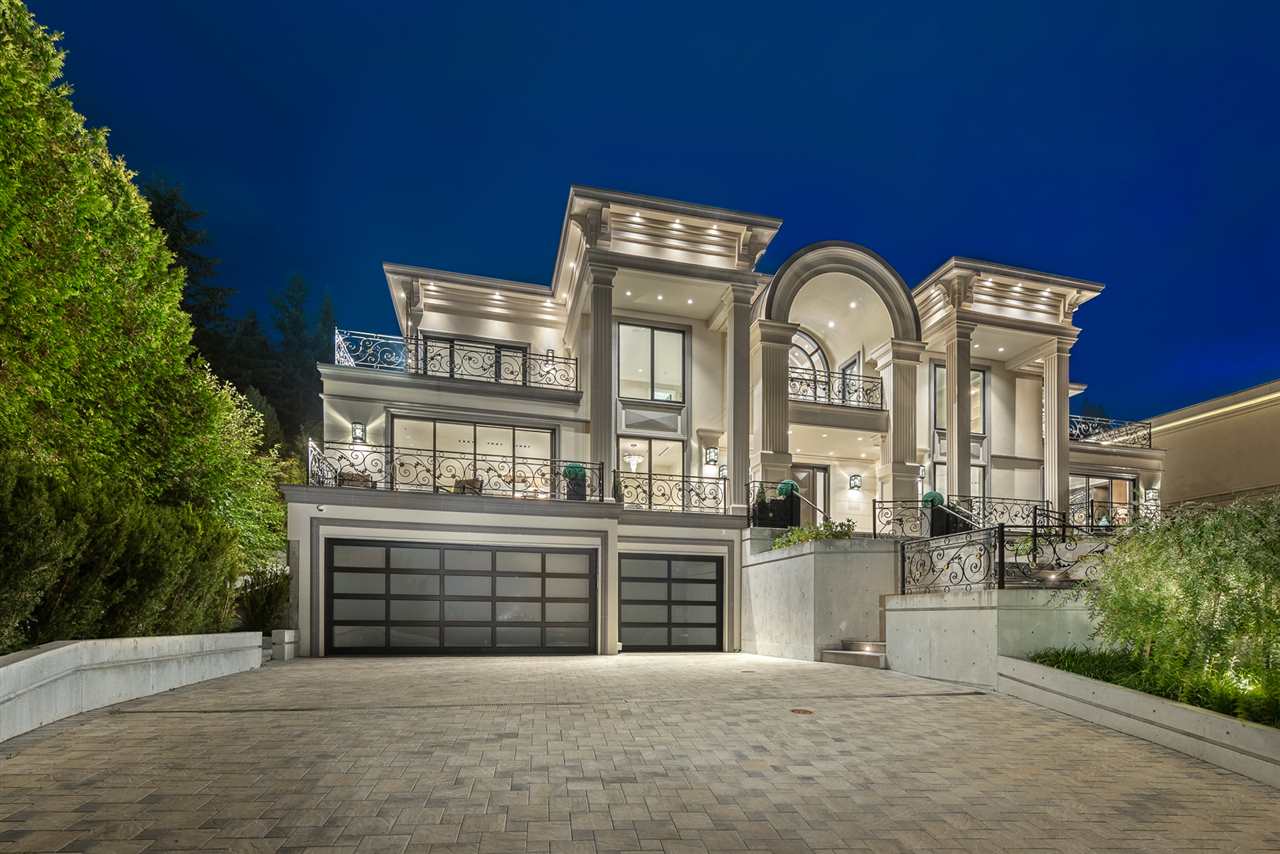
1525 Vinson Creek Road
For Sale
New 3 Days
$9,980,000
5 beds
8 baths
8,749 Sqft
1525 Vinson Creek Road
For Sale
New 3 Days
$9,980,000
5 beds
8 baths
8,749 Sqft
Highlights
Description
- Home value ($/Sqft)$1,141/Sqft
- Time on Houseful
- Property typeResidential
- Neighbourhood
- CommunityRestaurant, Shopping Nearby
- Median school Score
- Year built2017
- Mortgage payment
This custom built home in prestigious Chartwell is an Avant-Garde perspective of design, engineering and craftsmanship. Elegance and character are embedded in every feature of the home, extending the ever dynamic view of downtown Vancouver and the majestic Lions Gate bridge. 1525 Vinson Creek extends luxury by 9,594 sq. ft. of living space and nearly 1/4 of an acre of land space. A custom elevator providing access to 6 Bedrooms and 9 bathrooms, Spanish and Italian tiles, an immersive private home theatre and an outdoor infinity pool are only some of the features that puts this property into a new category of luxury homes. 1525 Vinson Creek is masterfully emerging architecture beyond the definition of art.
MLS®#R3060653 updated 1 day ago.
Houseful checked MLS® for data 1 day ago.
Home overview
Amenities / Utilities
- Heat source Natural gas
- Sewer/ septic Sanitary sewer
Exterior
- Construction materials
- Foundation
- Roof
- Fencing Fenced
- # parking spaces 8
- Parking desc
Interior
- # full baths 6
- # half baths 2
- # total bathrooms 8.0
- # of above grade bedrooms
- Appliances Washer/dryer, dishwasher, refrigerator, stove
Location
- Community Restaurant, shopping nearby
- Area Bc
- View Yes
- Water source Public
- Zoning description Sfd
- Directions A432bc88662ccc46d692d4b829668229
Lot/ Land Details
- Lot dimensions 15715.0
Overview
- Lot size (acres) 0.36
- Basement information Finished
- Building size 8749.0
- Mls® # R3060653
- Property sub type Single family residence
- Status Active
- Tax year 2024
Rooms Information
metric
- Bedroom 4.267m X 5.486m
- Kitchen 4.267m X 3.835m
- Recreation room 3.962m X 7.569m
- Media room 6.528m X 5.918m
- Living room 5.486m X 4.674m
- Bedroom 4.369m X 5.055m
Level: Above - Primary bedroom 4.47m X 5.182m
Level: Above - Walk-in closet 1.829m X 1.829m
Level: Above - Walk-in closet 1.346m X 3.658m
Level: Above - Walk-in closet 1.524m X 2.134m
Level: Above - Walk-in closet 3.048m X 4.877m
Level: Above - Bedroom 4.953m X 5.486m
Level: Above - Bedroom 7.315m X 5.182m
Level: Above - Den 1.829m X 2.438m
Level: Main - Family room 6.401m X 7.315m
Level: Main - Office 2.769m X 4.369m
Level: Main - Foyer 1.6m X 4.902m
Level: Main - Kitchen 4.369m X 6.401m
Level: Main - Living room 6.071m X 9.144m
Level: Main - Wok kitchen 2.794m X 1.524m
Level: Main - Nook 3.48m X 4.267m
Level: Main - Dining room 5.232m X 4.369m
Level: Main
SOA_HOUSEKEEPING_ATTRS
- Listing type identifier Idx

Lock your rate with RBC pre-approval
Mortgage rate is for illustrative purposes only. Please check RBC.com/mortgages for the current mortgage rates
$-26,613
/ Month25 Years fixed, 20% down payment, % interest
$
$
$
%
$
%

Schedule a viewing
No obligation or purchase necessary, cancel at any time
Nearby Homes
Real estate & homes for sale nearby

