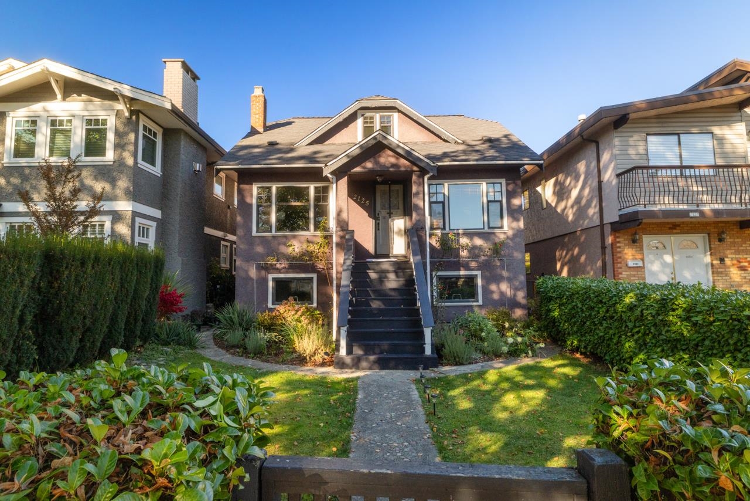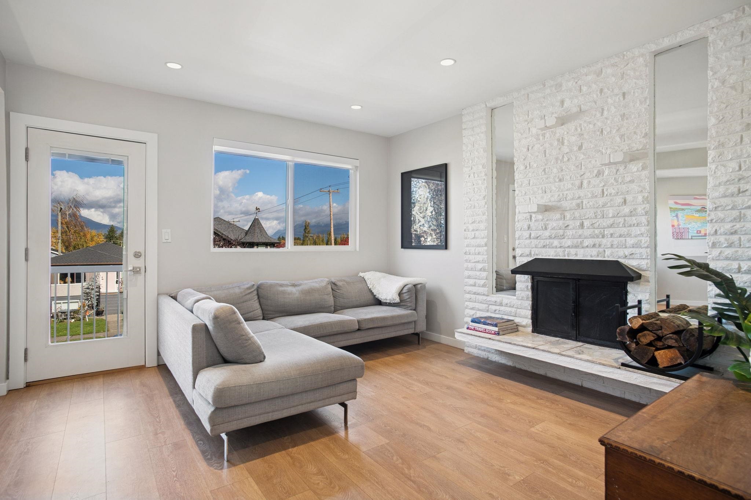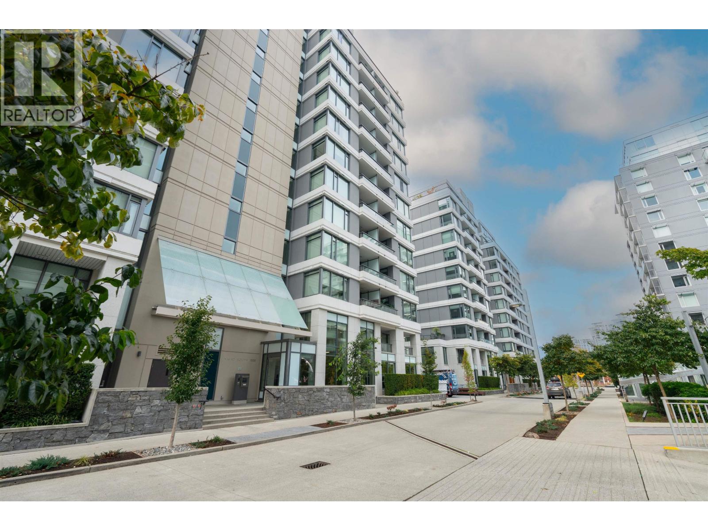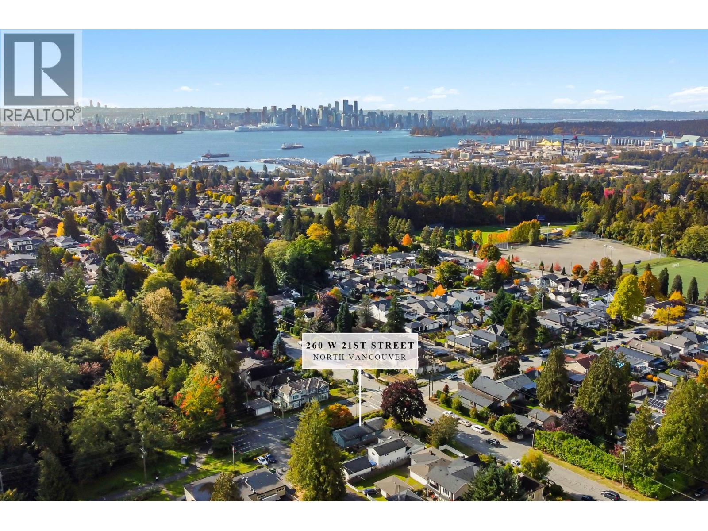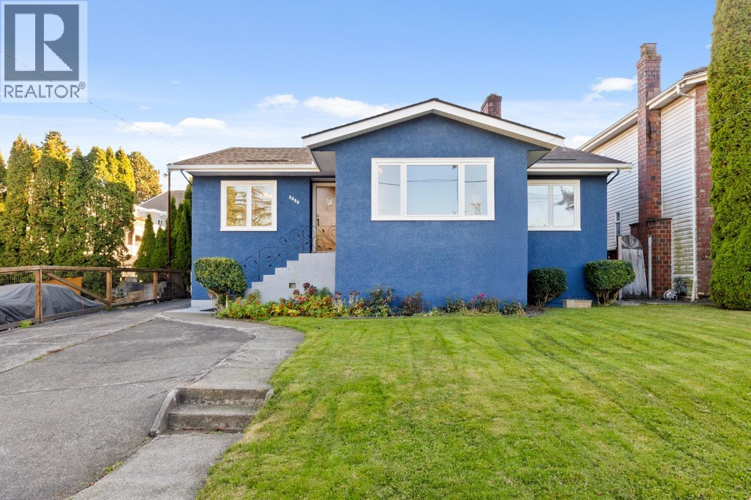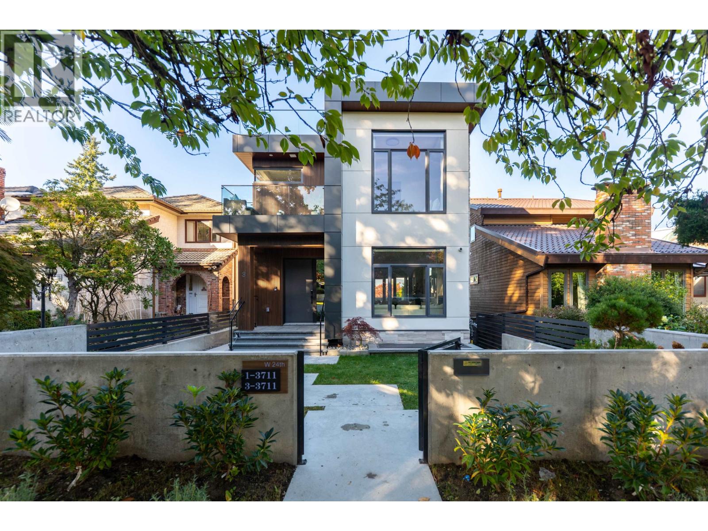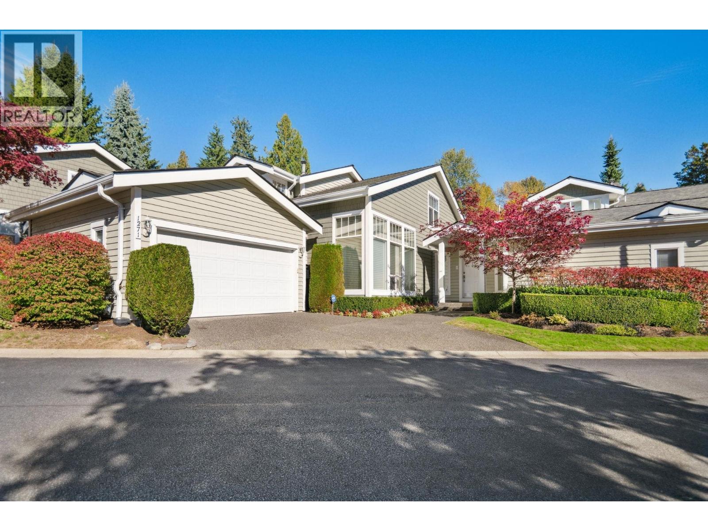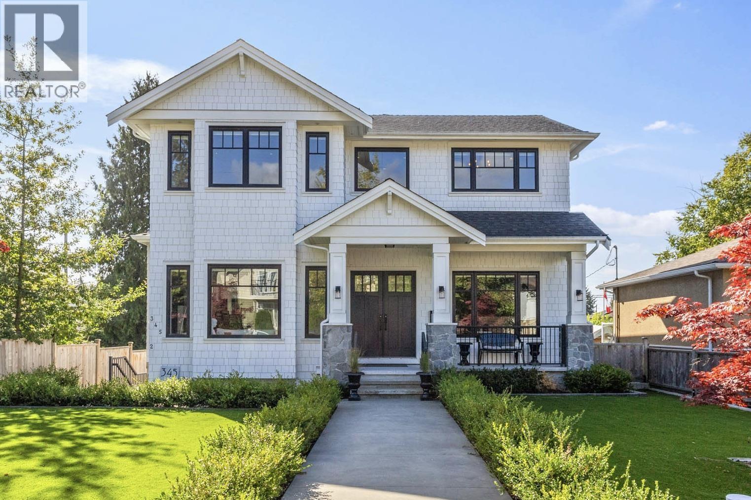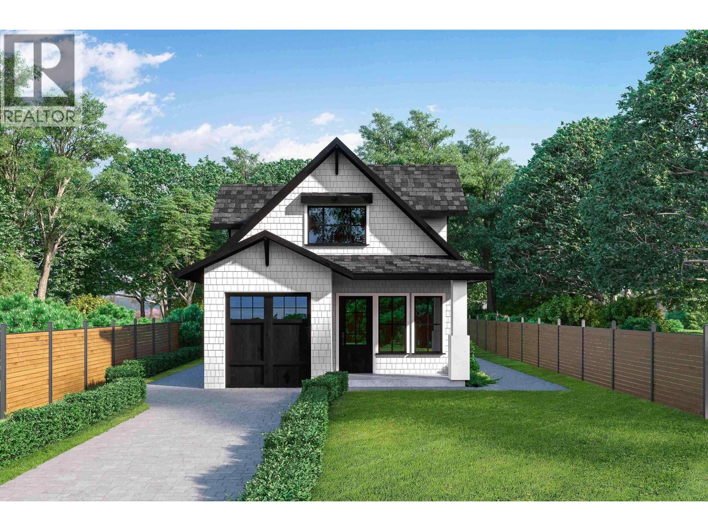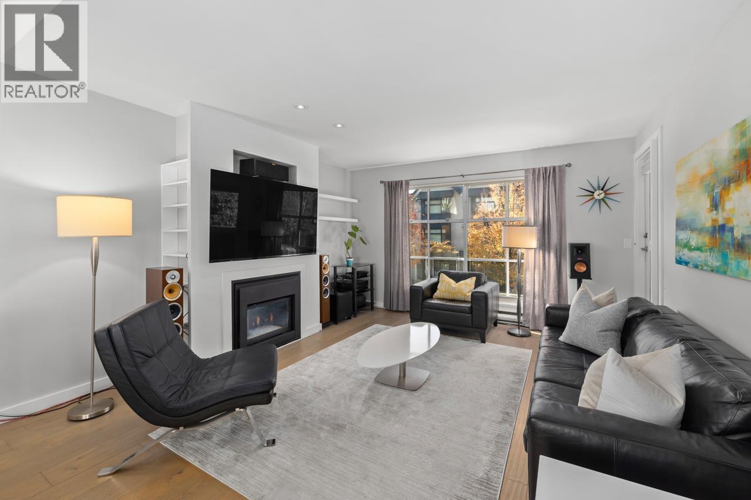- Houseful
- BC
- West Vancouver
- Chartwell
- 1591 Chartwell Drive
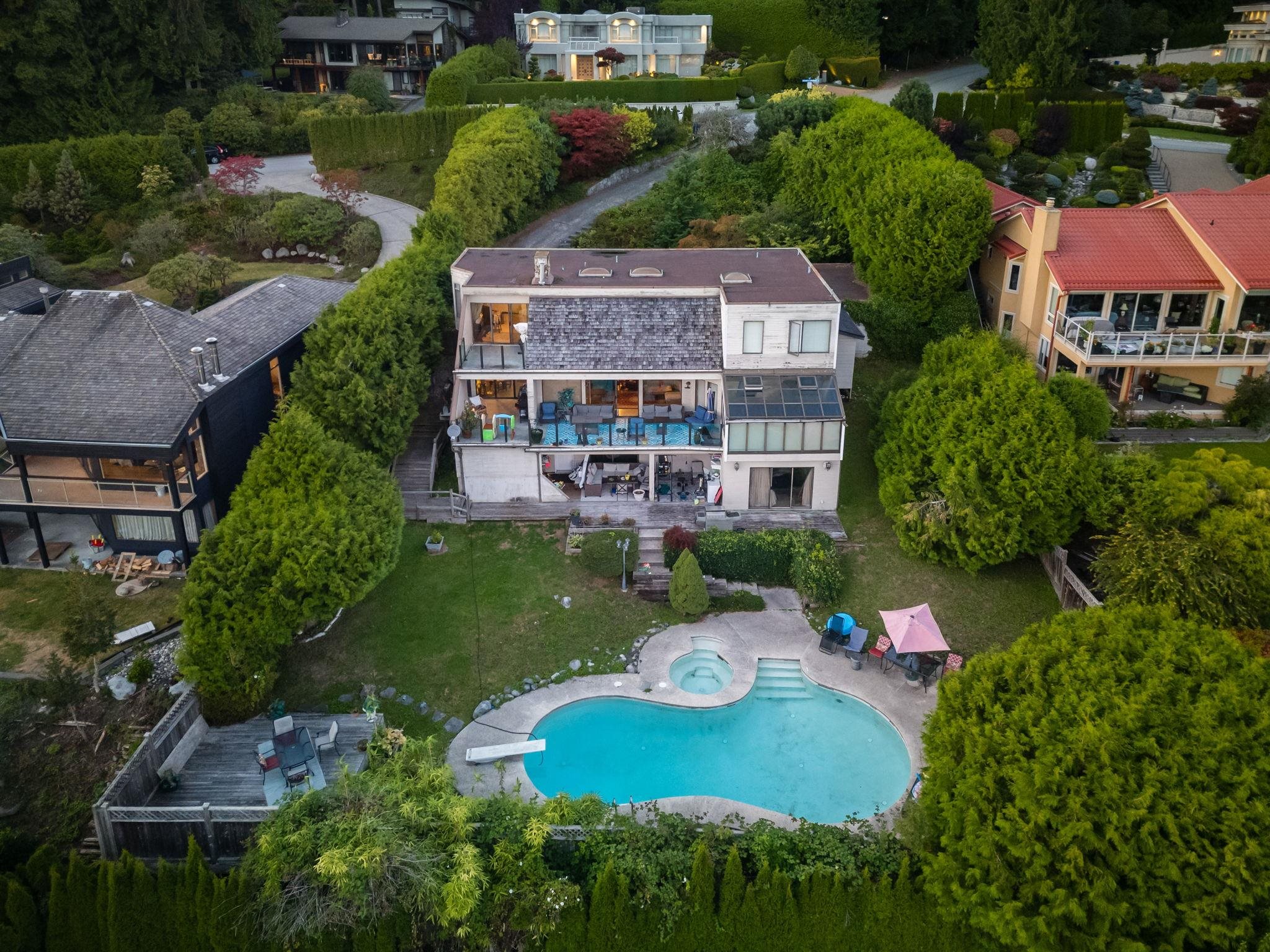
1591 Chartwell Drive
1591 Chartwell Drive
Highlights
Description
- Home value ($/Sqft)$791/Sqft
- Time on Houseful
- Property typeResidential
- Neighbourhood
- CommunityRetirement Community, Shopping Nearby
- Median school Score
- Year built1980
- Mortgage payment
Perfectly sited this home features breathtaking south-facing, 180-degree UNOBSTRUCTED PANORAMIC VIEWS of OCEAN, CITY & MOUNTAINS in prestigious Chartwell, West Van. Bring your design ideas, this 3-lvl home is ideal for renovation, hold or rebuild & sits on a 16,978SF lot. W/6 Bedrms & over 5,053SF of living space, this home features multiple patios for indoor/outdoor entertaining & main level w/soaring 17' ceilings. Enjoy picturesque VIEWS & SUNSETS from every level. Lower lvl is wonderfully laid out w/2 bed, 2 bath, kitchen & living area. Private yard boasts a pool & hot tub, plus two-car garage w/ample outdoor parking. Walk to top tier schools Chartwell & Sentinel, Hollyburn CC, Capilano Golf, Cypress Mtn, Park Royal even Whistler is a drive away. OPEN HOUSE SAT, OCT 25, 11:30AM-1:30PM
Home overview
- Heat source Hot water
- Sewer/ septic Public sewer, sanitary sewer, storm sewer
- Construction materials
- Foundation
- Roof
- Fencing Fenced
- # parking spaces 6
- Parking desc
- # full baths 4
- # half baths 1
- # total bathrooms 5.0
- # of above grade bedrooms
- Appliances Washer/dryer, dishwasher, refrigerator, stove, microwave
- Community Retirement community, shopping nearby
- Area Bc
- View Yes
- Water source Public
- Zoning description Rs3
- Directions 18923e4dd69348bc6478ca1368012342
- Lot dimensions 16732.0
- Lot size (acres) 0.38
- Basement information Finished
- Building size 5053.0
- Mls® # R3059947
- Property sub type Single family residence
- Status Active
- Virtual tour
- Tax year 2024
- Utility 2.515m X 2.896m
- Recreation room 4.343m X 8.738m
- Patio 4.877m X 8.382m
- Storage 1.245m X 3.886m
- Flex room 3.175m X 3.81m
- Kitchen 4.75m X 5.283m
- Bedroom 3.861m X 3.912m
- Storage 5.791m X 5.715m
- Patio 2.235m X 7.214m
- Bedroom 5.359m X 4.572m
- Walk-in closet 1.372m X 2.388m
Level: Above - Bedroom 4.42m X 5.766m
Level: Above - Bedroom 4.191m X 7.061m
Level: Above - Bedroom 4.496m X 5.232m
Level: Above - Laundry 1.626m X 2.184m
Level: Above - Patio 2.896m X 3.073m
Level: Above - Bedroom 3.404m X 3.581m
Level: Main - Family room 4.623m X 5.69m
Level: Main - Patio 2.896m X 8.23m
Level: Main - Living room 4.166m X 8.992m
Level: Main - Patio 2.896m X 4.75m
Level: Main - Eating area 2.896m X 3.505m
Level: Main - Mud room 4.166m X 4.42m
Level: Main - Dining room 4.293m X 5.156m
Level: Main - Kitchen 3.226m X 4.166m
Level: Main
- Listing type identifier Idx

$-10,661
/ Month

