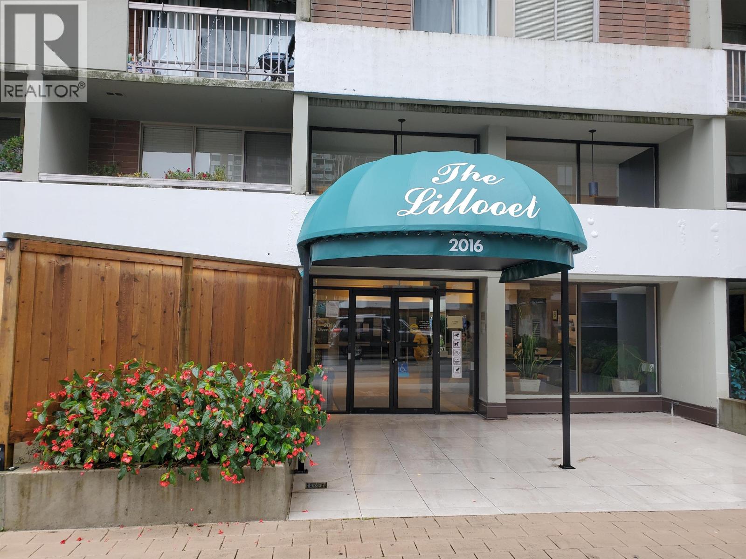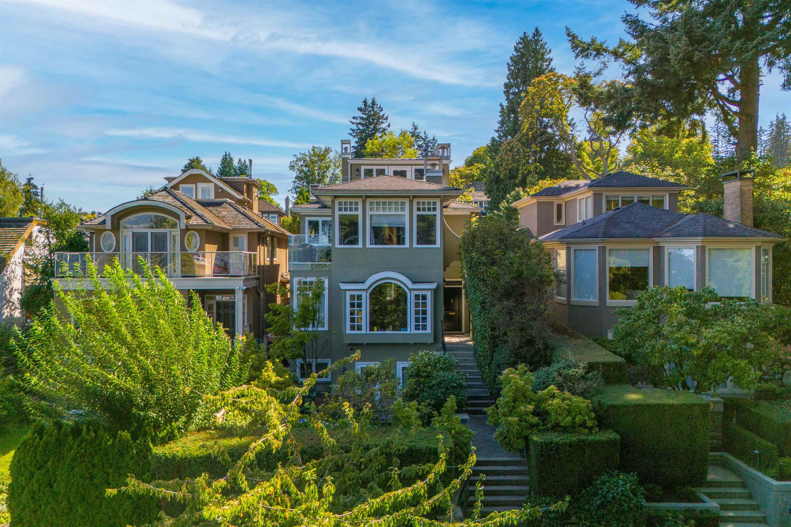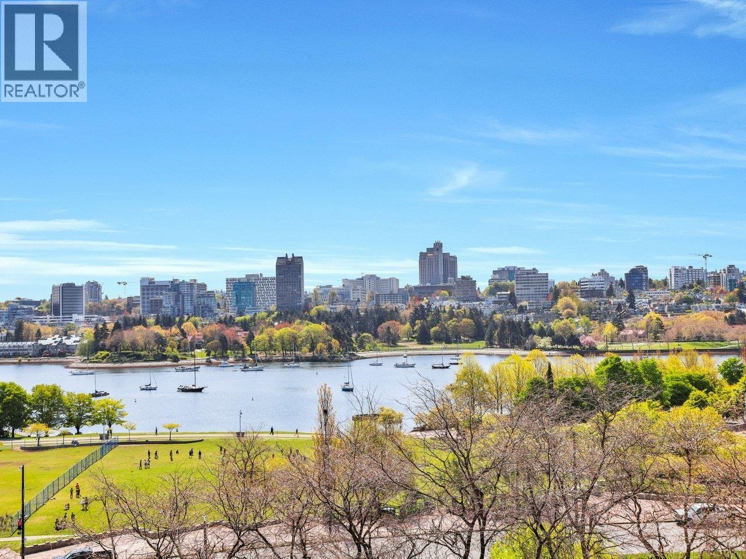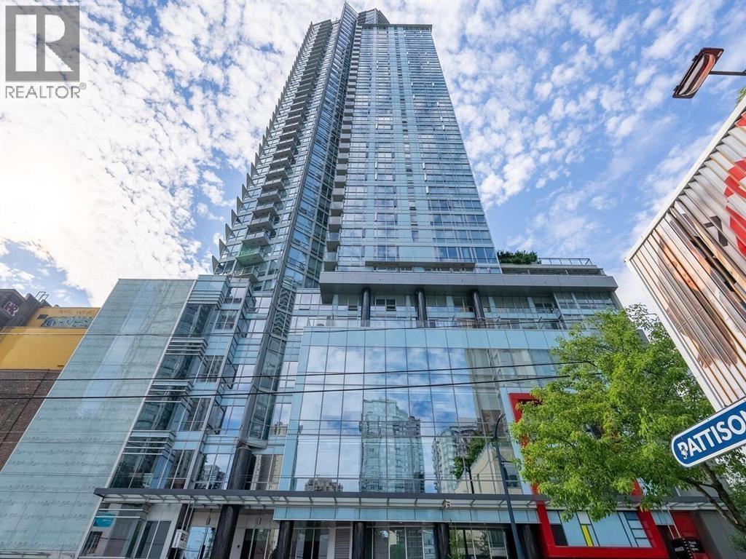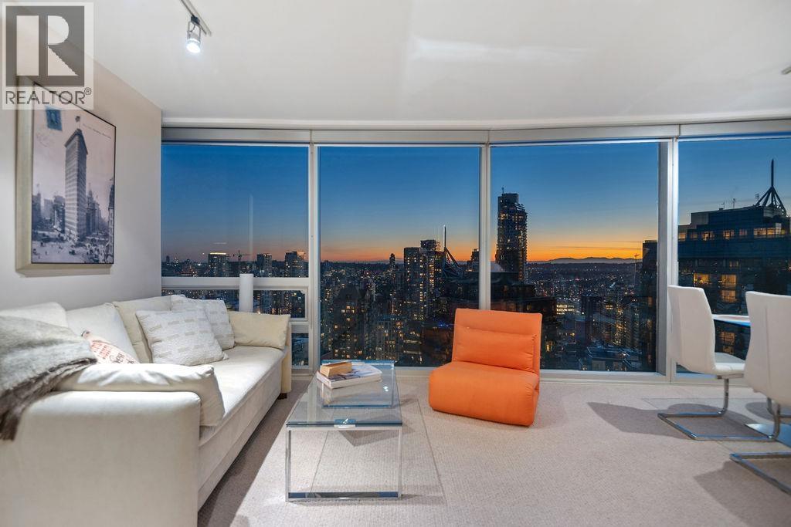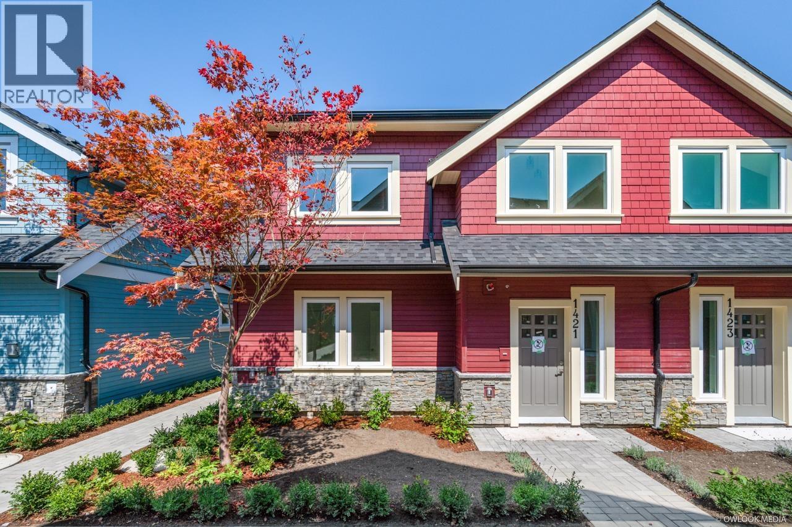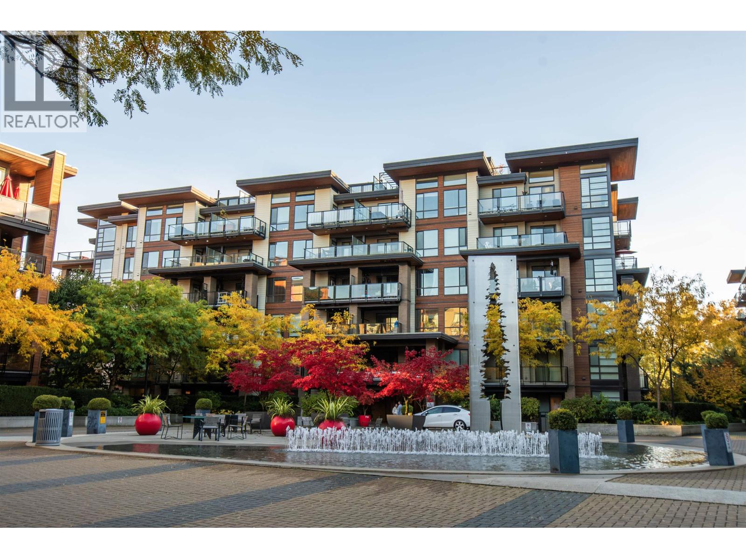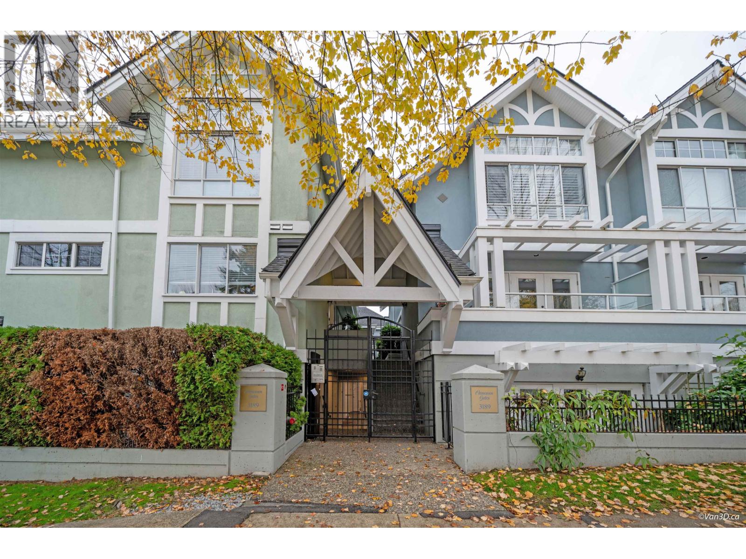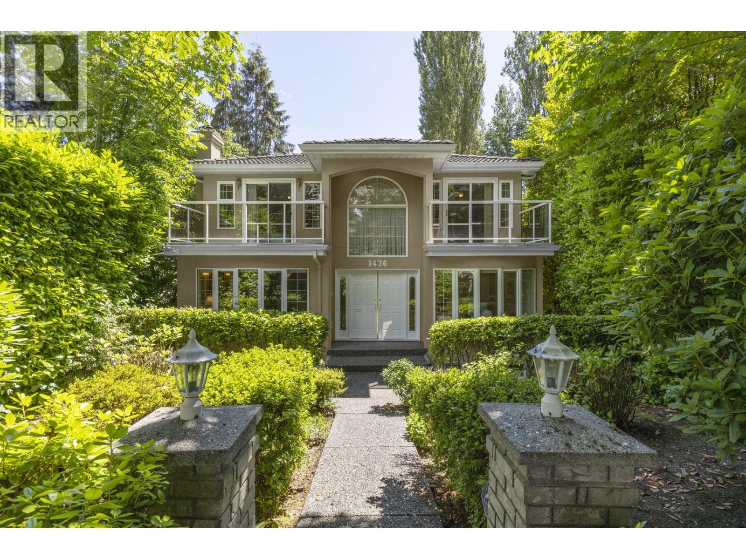Select your Favourite features
- Houseful
- BC
- West Vancouver
- Upper Levels Highway
- 1595 Tyrol Court
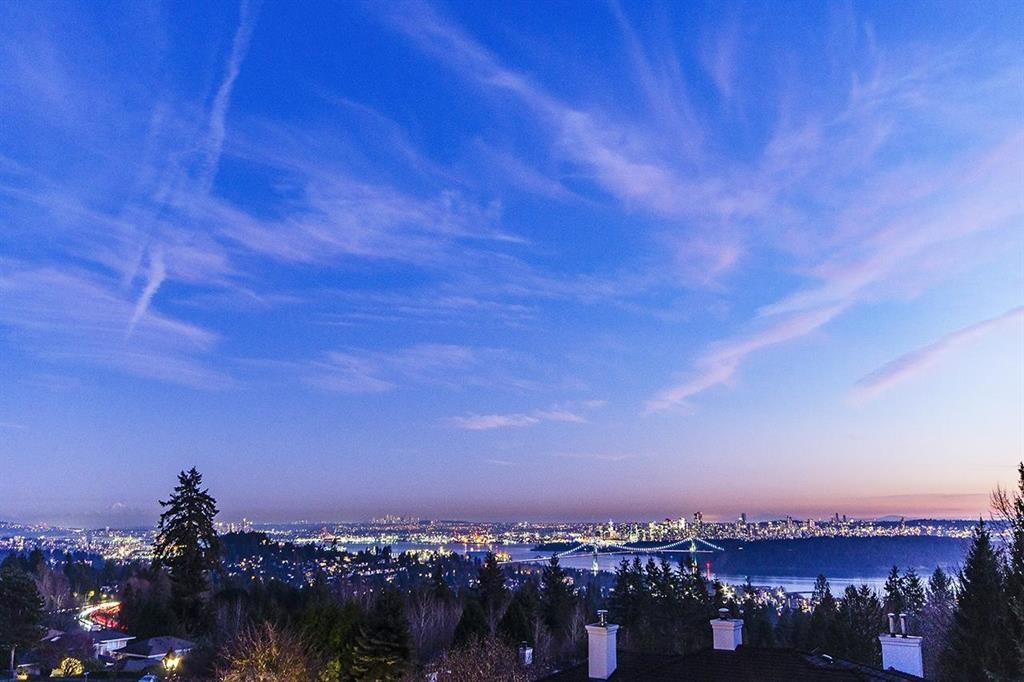
1595 Tyrol Court
For Sale
46 Days
$4,949,000 $119K
$4,830,000
5 beds
7 baths
5,353 Sqft
1595 Tyrol Court
For Sale
46 Days
$4,949,000 $119K
$4,830,000
5 beds
7 baths
5,353 Sqft
Highlights
Description
- Home value ($/Sqft)$902/Sqft
- Time on Houseful
- Property typeResidential
- Neighbourhood
- Median school Score
- Year built1992
- Mortgage payment
BREATHTAKING CITY & WATER VIEWS! Set on a sprawling 18,025 sqft lot on lush greenbelt at end of quiet cul-de-sac in prestigious Chartwell, this beautifully maintained luxury home offers generous living spaces, quick access to amenities & just STEPS FROM TOP SCHOOLS. Designed for both entertaining & family living, the open-concept layout with expansive formal living & dining areas, a chef’s kitchen, eating area & family rm that opens onto a wrap-around terrace with stunning views.Upstairs offers 4 bdrms & 4 baths (3 ensuites). Luxurious primary suite features unobstructed views, private terrace, fireplace, walk-in closet & spa ensuite. Walk-out lower level has large recreation rm & bdrm which could easily convert to suite. Bonus flat driveway! OPEN HOUSES: OCT 30, 10AM-12PM & NOV 2, 2-4 PM
MLS®#R3048586 updated 3 days ago.
Houseful checked MLS® for data 3 days ago.
Home overview
Amenities / Utilities
- Heat source Hot water, natural gas, radiant
- Sewer/ septic Public sewer
Exterior
- Construction materials
- Foundation
- Roof
- # parking spaces 4
- Parking desc
Interior
- # full baths 6
- # half baths 1
- # total bathrooms 7.0
- # of above grade bedrooms
- Appliances Washer/dryer, dishwasher, disposal, refrigerator, stove, microwave
Location
- Area Bc
- View Yes
- Water source Public
- Zoning description Rs3
Lot/ Land Details
- Lot dimensions 18025.0
Overview
- Lot size (acres) 0.41
- Basement information Crawl space
- Building size 5353.0
- Mls® # R3048586
- Property sub type Single family residence
- Status Active
- Virtual tour
- Tax year 2024
Rooms Information
metric
- Bedroom 3.861m X 4.293m
- Laundry 1.753m X 3.835m
- Utility 3.429m X 1.753m
- Recreation room 4.928m X 6.858m
- Storage 2.108m X 8.712m
- Walk-in closet 2.565m X 1.956m
Level: Above - Bedroom 3.937m X 4.47m
Level: Above - Bedroom 3.683m X 3.378m
Level: Above - Bedroom 3.505m X 3.658m
Level: Above - Primary bedroom 6.985m X 4.724m
Level: Above - Dining room 4.064m X 5.817m
Level: Main - Kitchen 3.861m X 5.563m
Level: Main - Foyer 4.953m X 8.585m
Level: Main - Eating area 3.404m X 3.937m
Level: Main - Family room 5.918m X 5.182m
Level: Main - Living room 10.897m X 8.407m
Level: Main
SOA_HOUSEKEEPING_ATTRS
- Listing type identifier Idx

Lock your rate with RBC pre-approval
Mortgage rate is for illustrative purposes only. Please check RBC.com/mortgages for the current mortgage rates
$-12,880
/ Month25 Years fixed, 20% down payment, % interest
$
$
$
%
$
%

Schedule a viewing
No obligation or purchase necessary, cancel at any time



