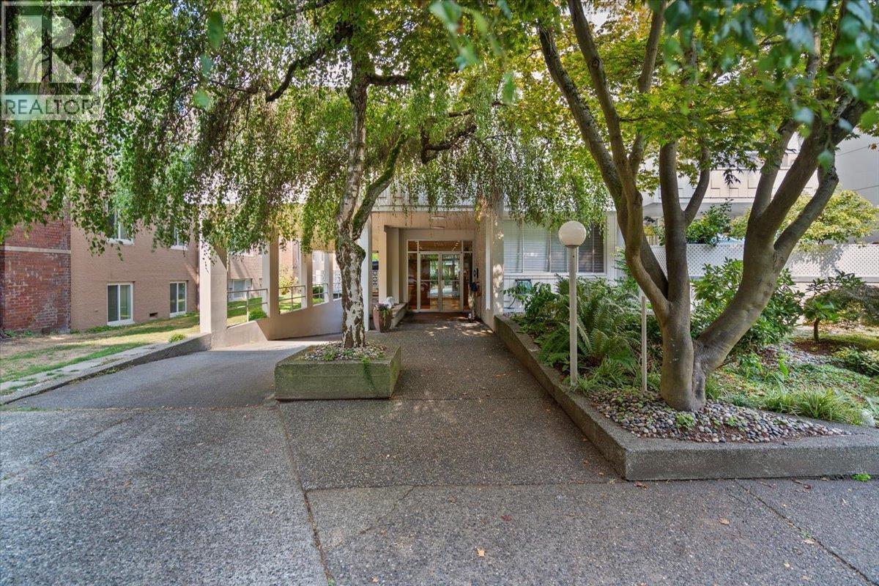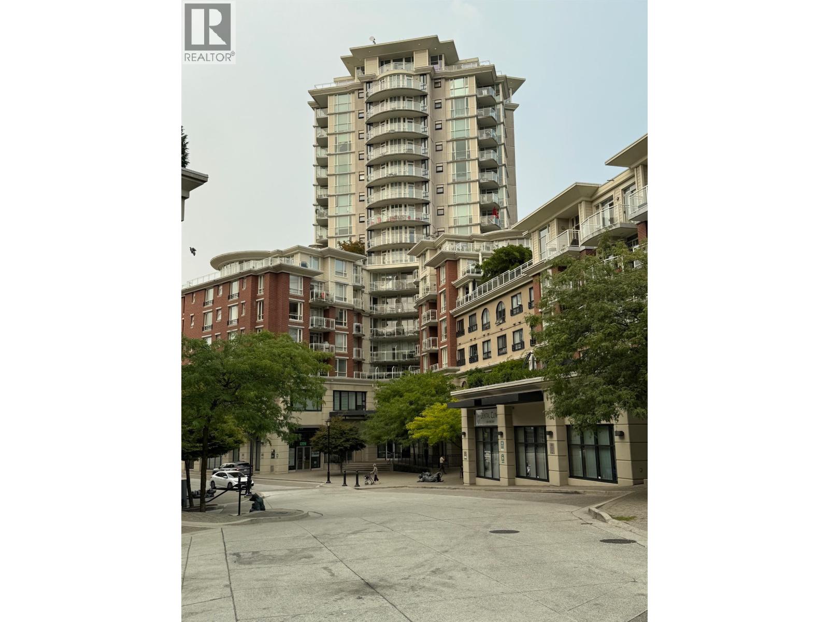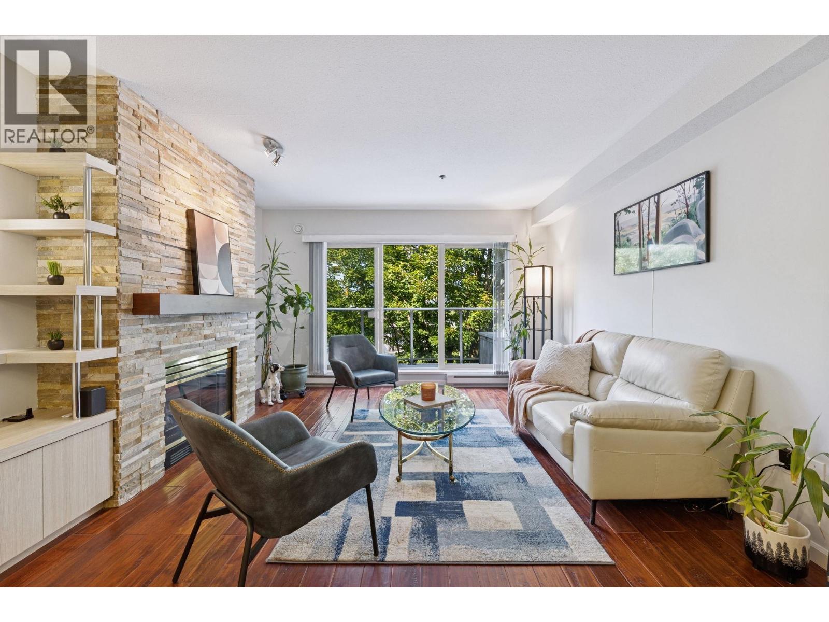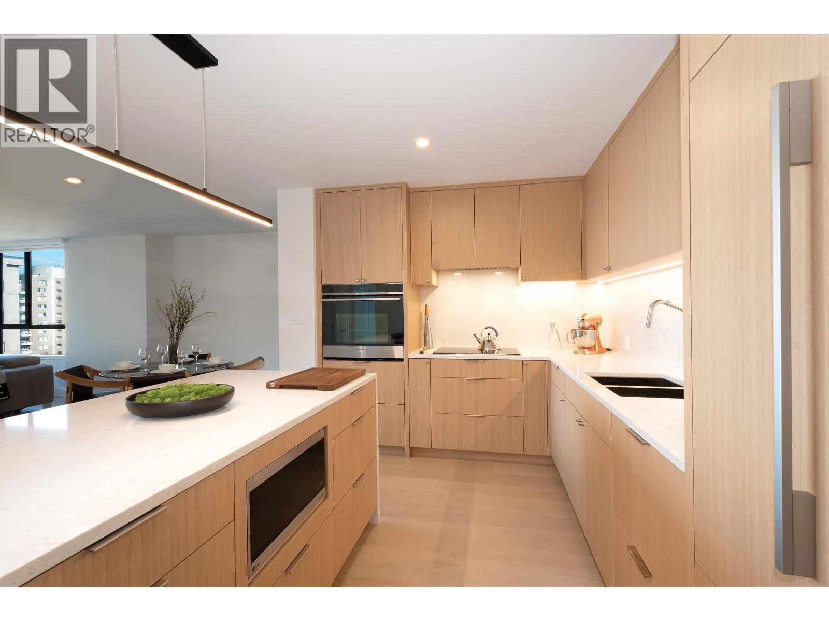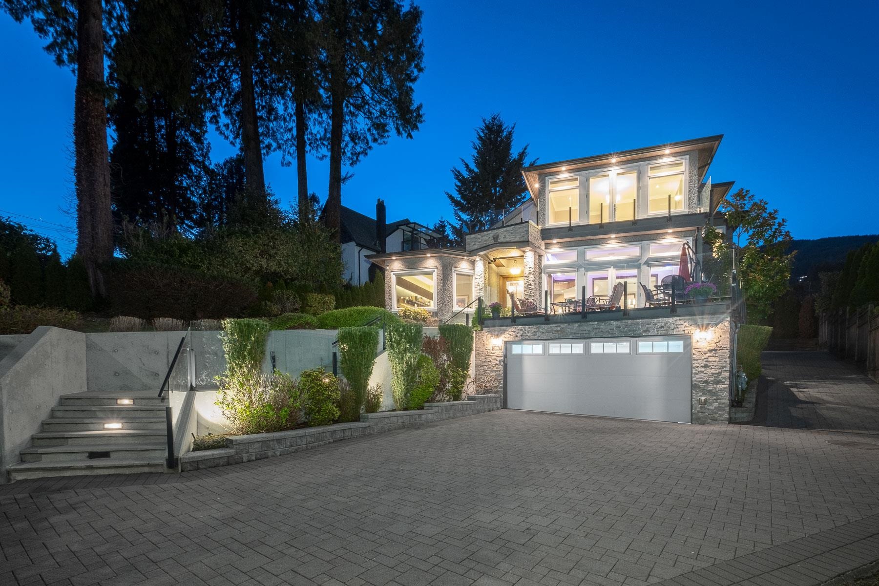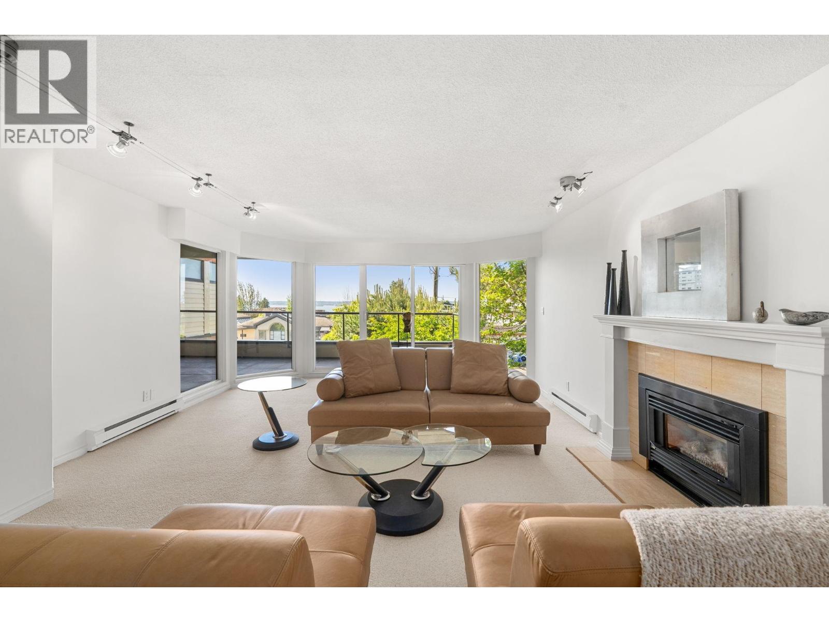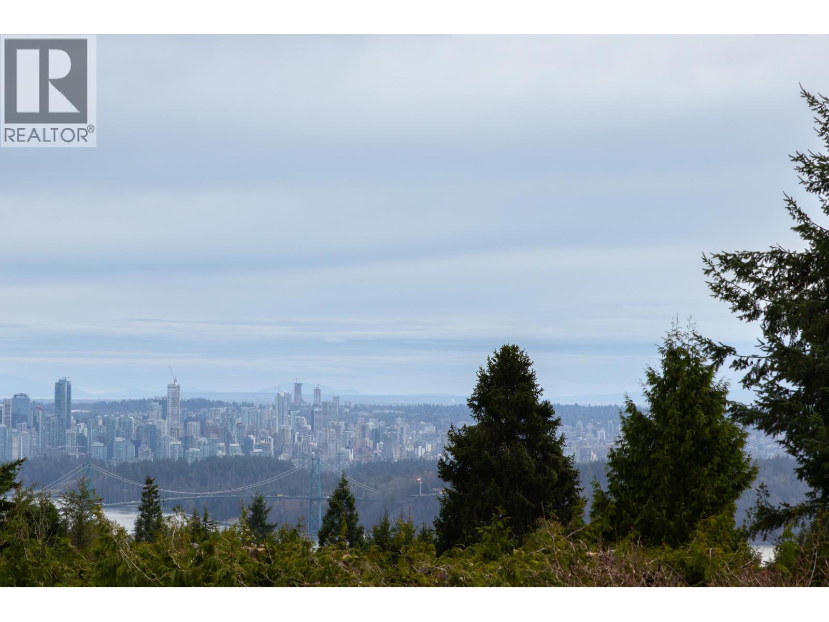Select your Favourite features
- Houseful
- BC
- West Vancouver
- British Properties
- 165 Stevens Drive
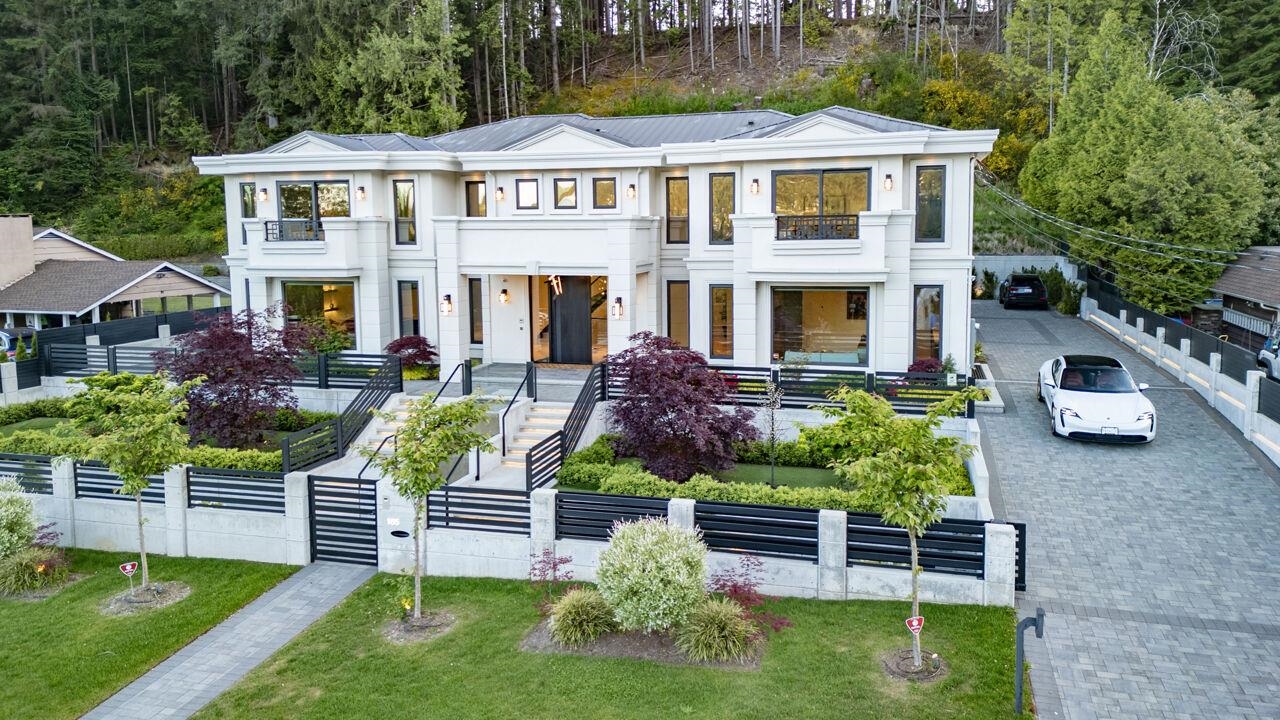
165 Stevens Drive
For Sale
101 Days
$9,988,000
5 beds
10 baths
9,782 Sqft
165 Stevens Drive
For Sale
101 Days
$9,988,000
5 beds
10 baths
9,782 Sqft
Highlights
Description
- Home value ($/Sqft)$1,021/Sqft
- Time on Houseful
- Property typeResidential
- Neighbourhood
- CommunityShopping Nearby
- Median school Score
- Year built2022
- Mortgage payment
A truly exceptional custom-built estate on a private, sun-drenched half-acre backing Capilano Golf Club. Spanning 10,000 sq ft across three luxurious levels, this home was designed with the ultimate entertainer in mind. No detail overlooked—gourmet chef’s kitchen, rich custom millwork, imported finishes, and serene waterfall features throughout. The resort-style backyard offers a pool, spa, putting green, and expansive covered outdoor living. Inside, enjoy a state-of-the-art home theatre, wine cellar, recreation room, private elevator, heated driveway, 3-car garage, and a self-contained legal 1-bedroom suite. Ideally located near Hollyburn Country Club, Collingwood School, and all the best amenities West Vancouver has to offer.
MLS®#R3007787 updated 3 months ago.
Houseful checked MLS® for data 3 months ago.
Home overview
Amenities / Utilities
- Heat source Natural gas, radiant
- Sewer/ septic Sanitary sewer
Exterior
- Construction materials
- Foundation
- Roof
- # parking spaces 10
- Parking desc
Interior
- # full baths 8
- # half baths 2
- # total bathrooms 10.0
- # of above grade bedrooms
- Appliances Washer/dryer, dishwasher, refrigerator, stove, microwave
Location
- Community Shopping nearby
- Area Bc
- View Yes
- Water source Public
- Zoning description Rs3
Lot/ Land Details
- Lot dimensions 21721.0
Overview
- Lot size (acres) 0.5
- Basement information Full
- Building size 9782.0
- Mls® # R3007787
- Property sub type Single family residence
- Status Active
- Virtual tour
- Tax year 2024
Rooms Information
metric
- Gym 4.267m X 5.588m
- Laundry 1.88m X 3.048m
- Media room 4.623m X 6.147m
- Living room 3.658m X 3.962m
- Kitchen 2.438m X 3.658m
- Recreation room 5.436m X 7.214m
- Games room 5.08m X 4.216m
- Bedroom 3.607m X 5.334m
- Bedroom 4.521m X 5.08m
Level: Above - Walk-in closet 3.048m X 4.521m
Level: Above - Laundry 1.93m X 2.946m
Level: Above - Bedroom 3.454m X 5.588m
Level: Above - Bedroom 3.353m X 4.648m
Level: Above - Walk-in closet 1.727m X 3.861m
Level: Above - Primary bedroom 5.08m X 5.486m
Level: Above - Family room 5.385m X 6.452m
Level: Main - Office 5.182m X 5.613m
Level: Main - Nook 3.658m X 5.385m
Level: Main - Wok kitchen 2.362m X 4.267m
Level: Main - Living room 4.978m X 7.112m
Level: Main - Kitchen 4.521m X 5.385m
Level: Main - Dining room 5.385m X 5.791m
Level: Main
SOA_HOUSEKEEPING_ATTRS
- Listing type identifier Idx

Lock your rate with RBC pre-approval
Mortgage rate is for illustrative purposes only. Please check RBC.com/mortgages for the current mortgage rates
$-26,635
/ Month25 Years fixed, 20% down payment, % interest
$
$
$
%
$
%

Schedule a viewing
No obligation or purchase necessary, cancel at any time
Nearby Homes
Real estate & homes for sale nearby



