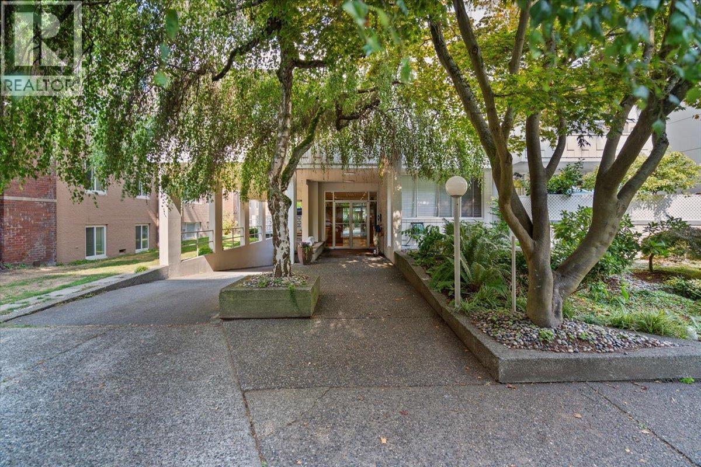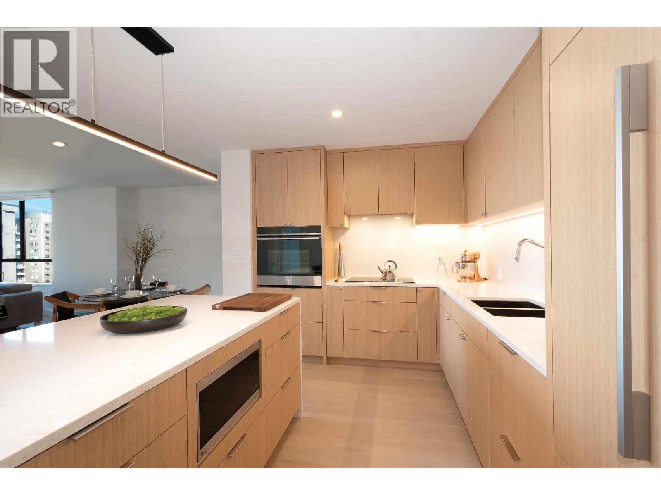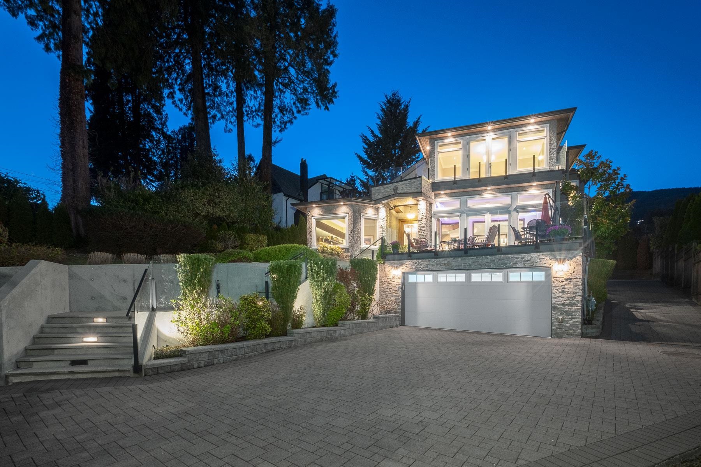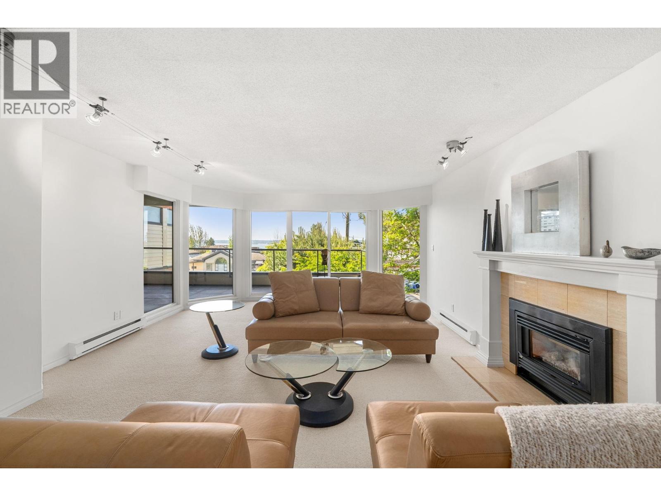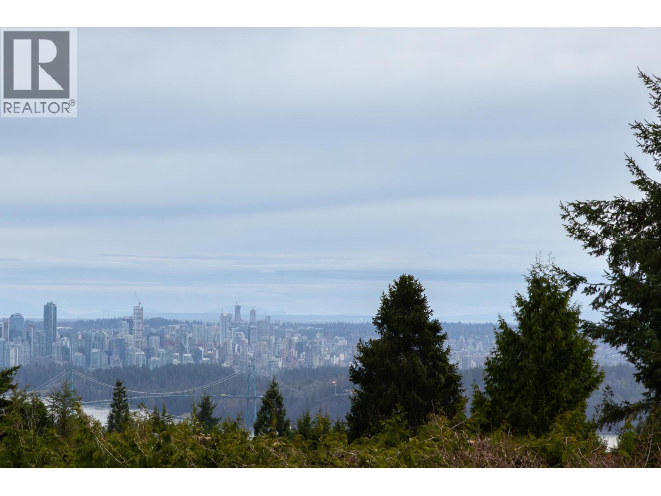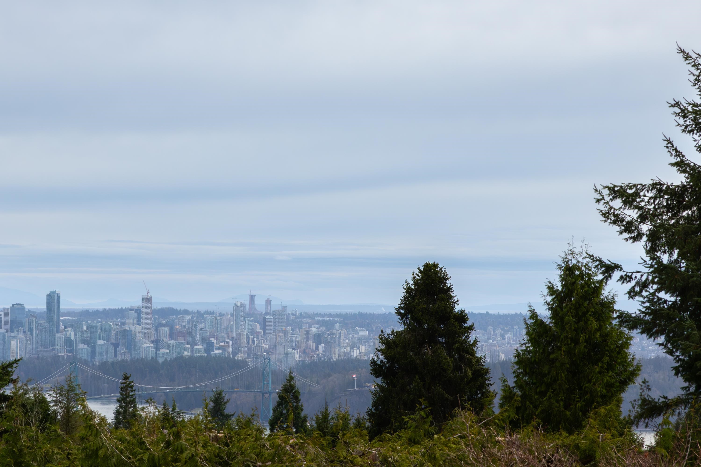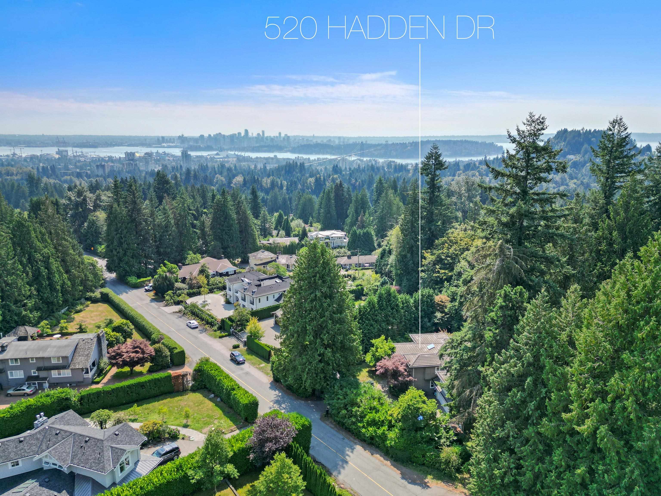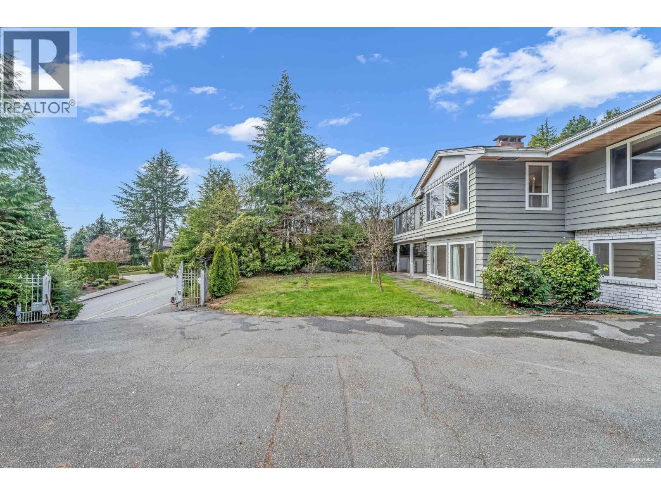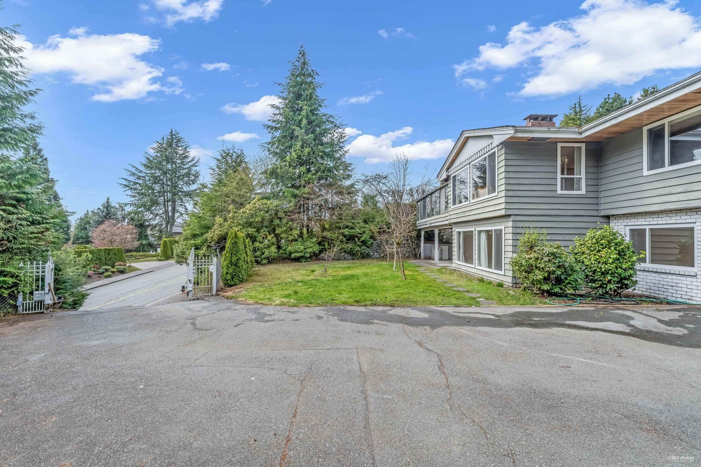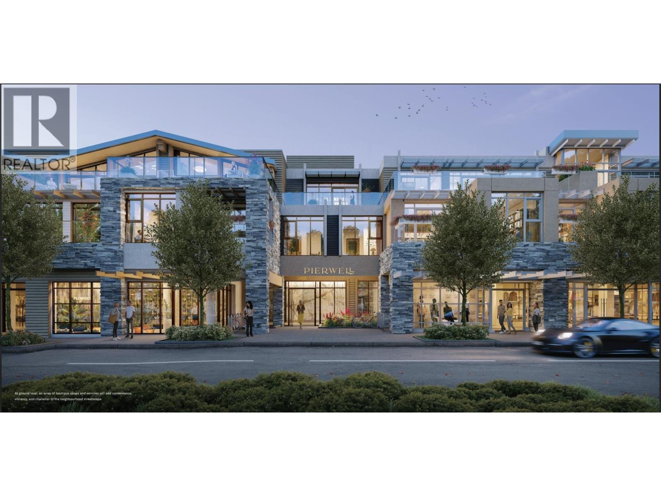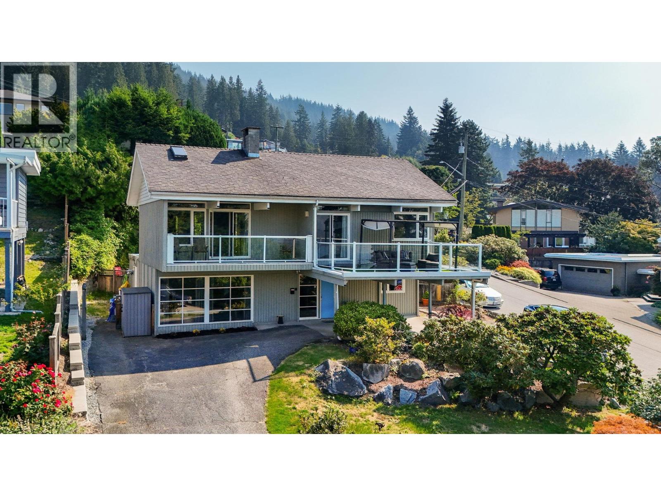- Houseful
- BC
- West Vancouver
- Upper Levels Highway
- 1725 Rosebery Avenue
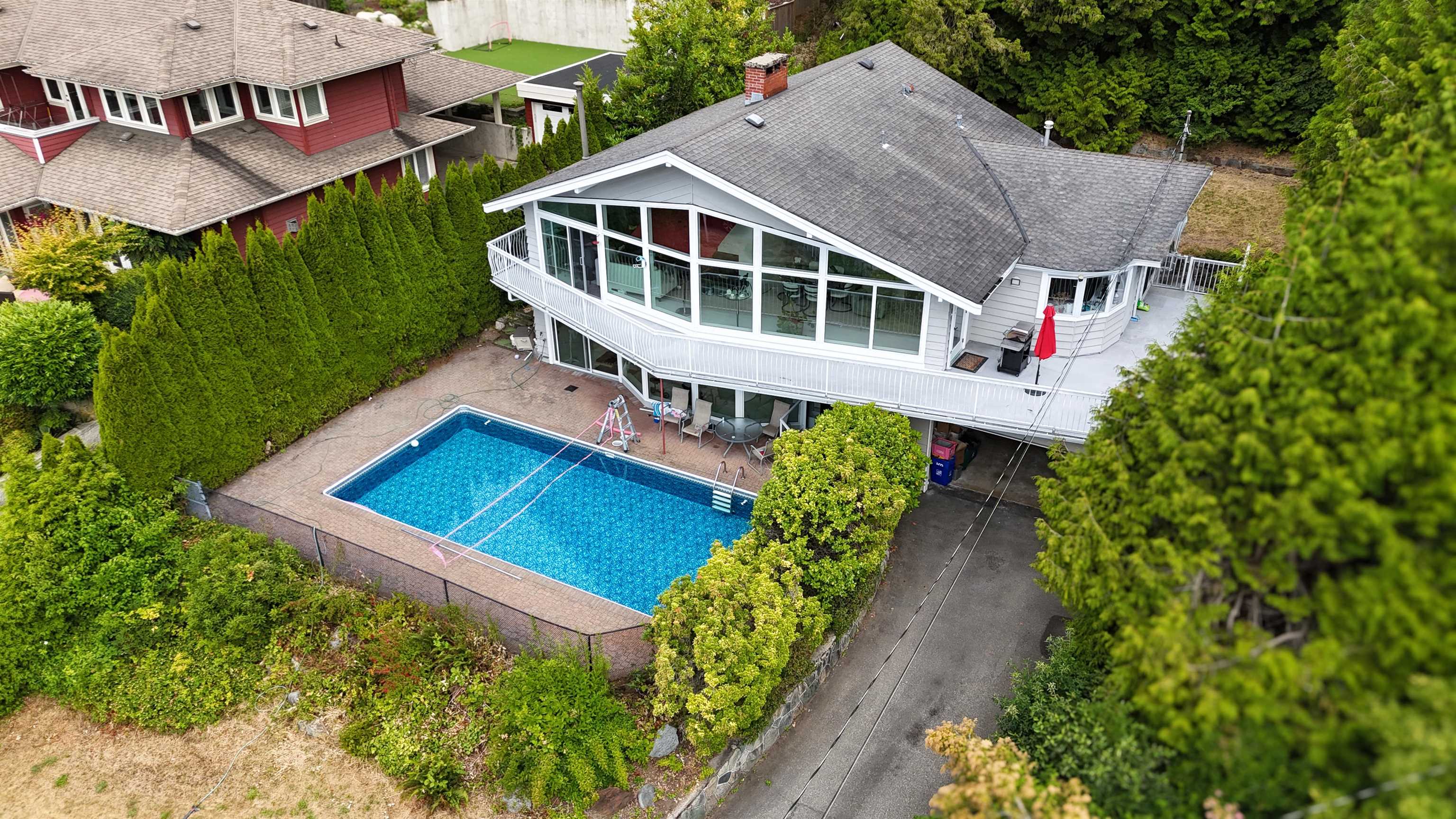
1725 Rosebery Avenue
1725 Rosebery Avenue
Highlights
Description
- Home value ($/Sqft)$1,144/Sqft
- Time on Houseful
- Property typeResidential
- Neighbourhood
- CommunityShopping Nearby
- Median school Score
- Year built1959
- Mortgage payment
Priced at only $3,515,000, this West Vancouver estate, meticulously renovated by the owners with over $700k in permitted upgrades for personal living, boasts premium quality with all-new double-pane windows, high-end flooring, and panoramic ocean and city views. Nestled in a serene cul-de-sac, this architectural gem overlooks the water, city, and Point Grey. Features include new plumbing throughout, a custom chef’s kitchen, spa-inspired bathrooms, custom tile, and a brand-new A/C unit for year-round comfort. It also includes a new EV charging panel and a saltwater pool with a brand-new liner. Located in the premier Ridgeview Elementary catchment and just steps from top-tier West Vancouver Secondary School (IB). Due to a family situation, the owners must sell, presenting a rare opportunity!
Home overview
- Heat source Forced air
- Sewer/ septic Public sewer
- Construction materials
- Foundation
- Roof
- # parking spaces 2
- Parking desc
- # full baths 2
- # half baths 1
- # total bathrooms 3.0
- # of above grade bedrooms
- Appliances Washer/dryer, dishwasher, refrigerator, stove, oven
- Community Shopping nearby
- Area Bc
- View Yes
- Water source Public
- Zoning description Rs3
- Lot dimensions 12198.0
- Lot size (acres) 0.28
- Basement information None
- Building size 3072.0
- Mls® # R3022008
- Property sub type Single family residence
- Status Active
- Tax year 2024
- Bedroom 3.048m X 3.327m
- Bedroom 2.388m X 3.048m
- Storage 2.032m X 2.54m
- Bar room 2.413m X 4.597m
- Recreation room 4.877m X 5.867m
- Bedroom 3.226m X 4.115m
- Laundry 2.845m X 3.175m
- Foyer 2.921m X 3.531m
- Primary bedroom 3.708m X 4.293m
Level: Main - Walk-in closet 2.413m X 3.277m
Level: Main - Patio 4.877m X 13.183m
Level: Main - Kitchen 4.013m X 4.064m
Level: Main - Patio 5.359m X 9.906m
Level: Main - Dining room 5.08m X 5.867m
Level: Main - Living room 5.969m X 6.096m
Level: Main - Family room 3.277m X 5.613m
Level: Main
- Listing type identifier Idx

$-9,373
/ Month

