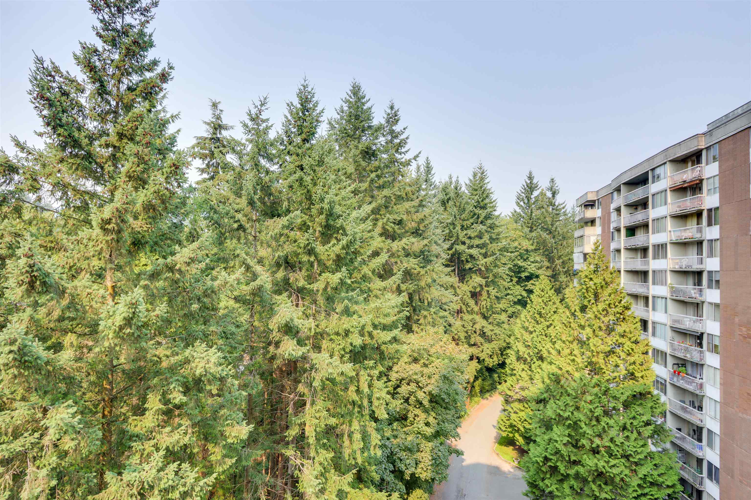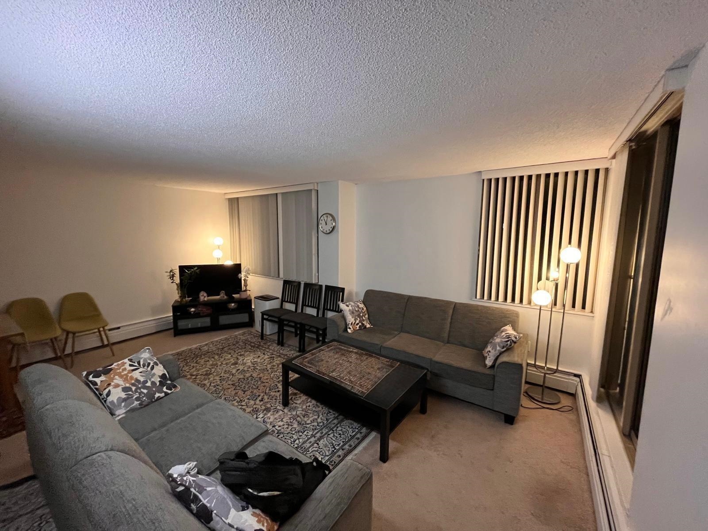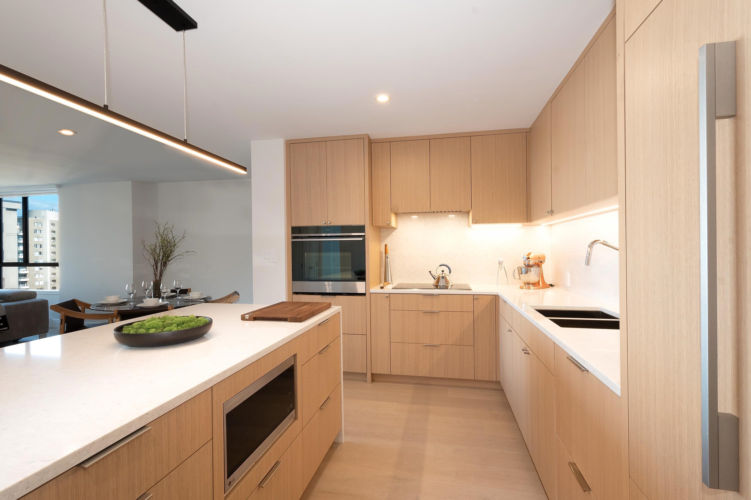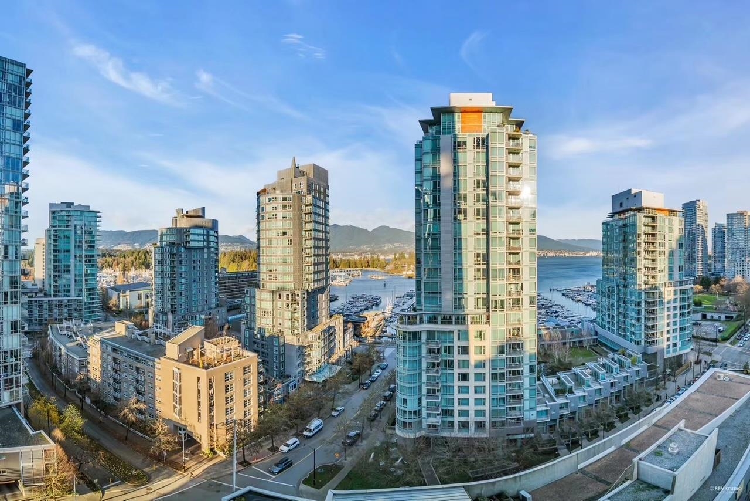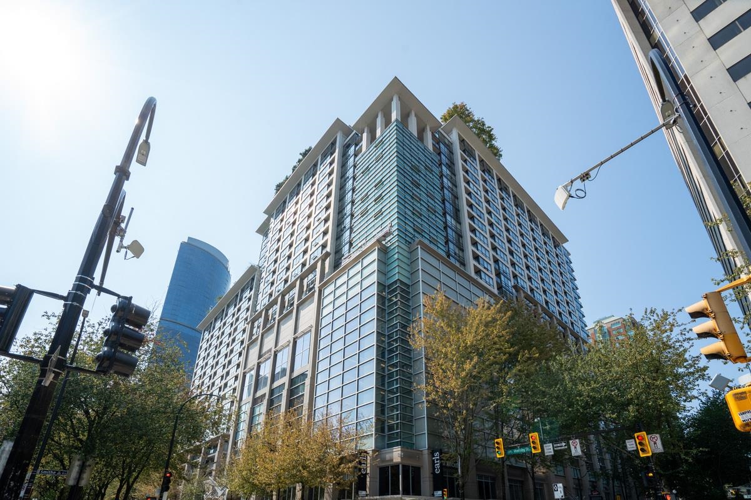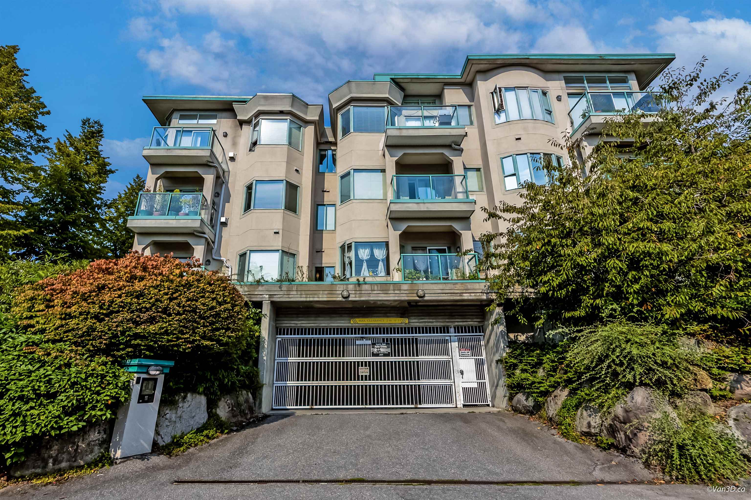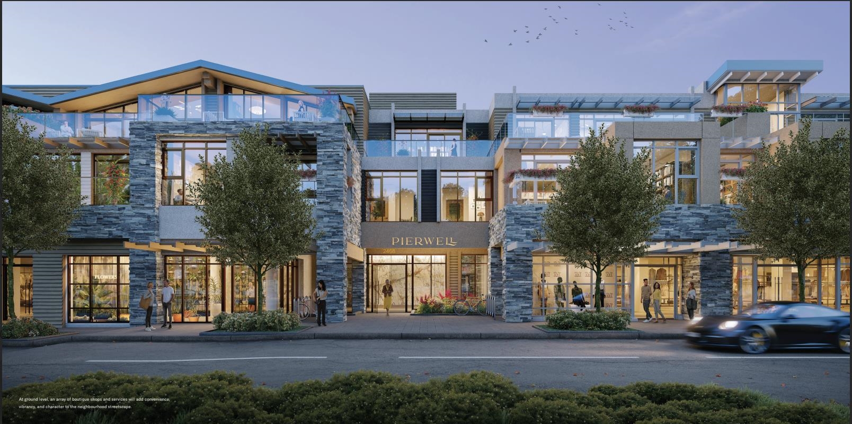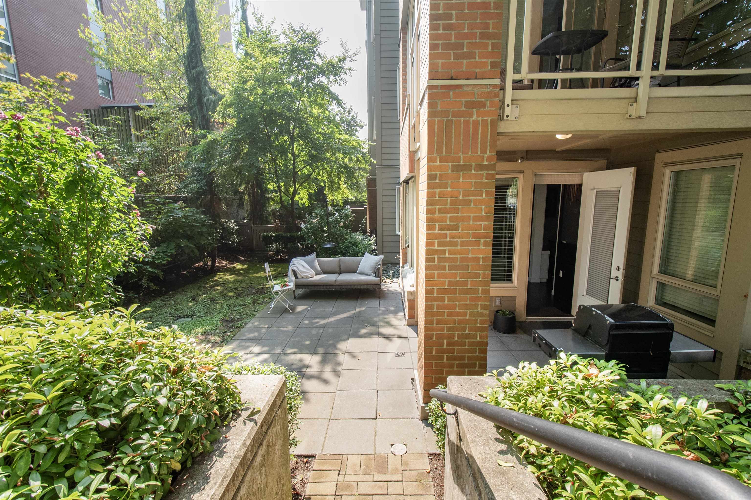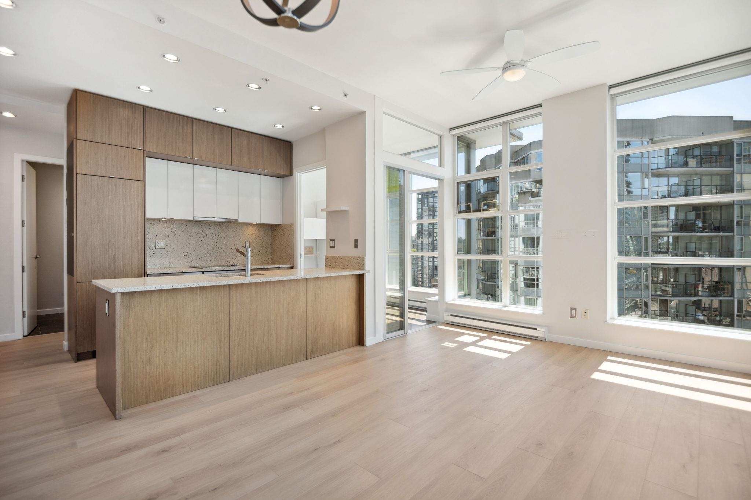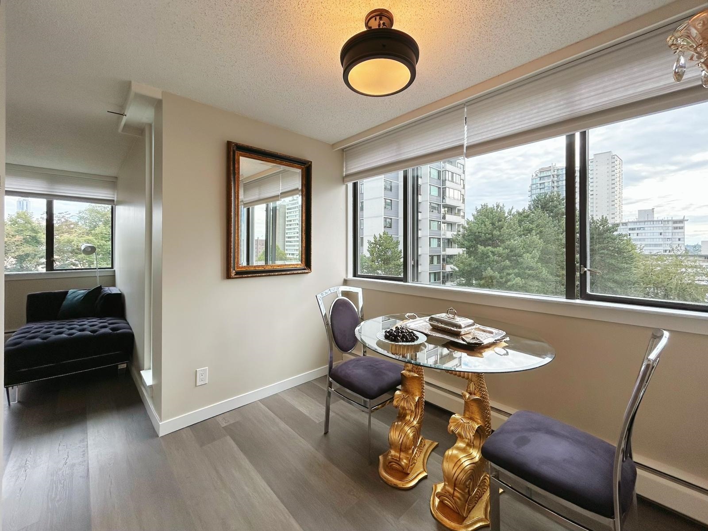- Houseful
- BC
- West Vancouver
- Ambleside
- 1745 Esquimalt Avenue #903
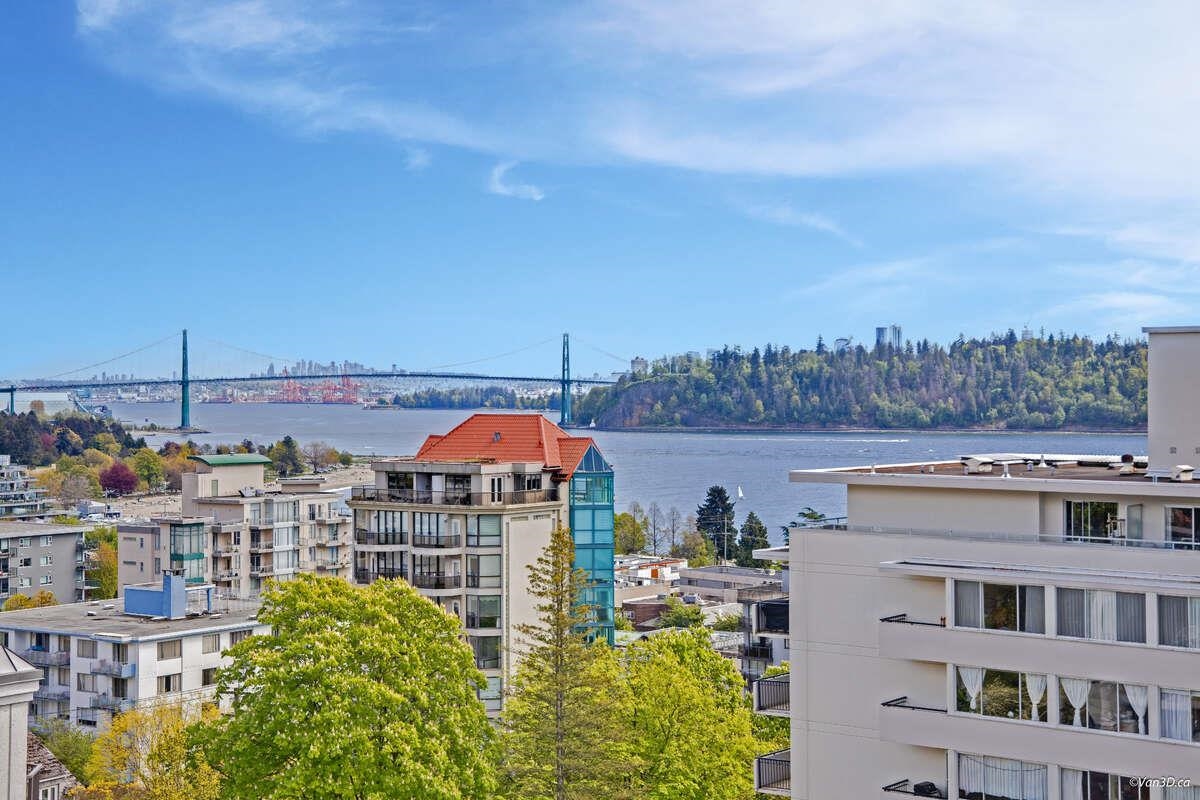
1745 Esquimalt Avenue #903
1745 Esquimalt Avenue #903
Highlights
Description
- Home value ($/Sqft)$914/Sqft
- Time on Houseful
- Property typeResidential
- Neighbourhood
- CommunityAdult Oriented
- Median school Score
- Year built1973
- Mortgage payment
For more information, click the Brochure button. Enjoy the stunning views of the city, ocean and Lionsgate Bridge, as well as the North Shore Mountains from this beautiful 2 bedroom, 1.5 bathroom sub-penthouse. Updated kitchen includes stainless steel appliances and granite counter tops, walk in shower and in-suite laundry. Enjoy large North South corner balcony, plus 2nd North facing balcony to enjoy cool summer evenings and North shore mountain views. This concrete building offers 1 parking spot in secured underground lot, and a large penthouse room for social gatherings and entertaining. Conveniently situated in the Heart of Ambleside. Just blocks away from bus and within walking distance to shops, doctors offices, pharmacies, library, beach, parks, walking trails & so much more.
Home overview
- Heat source Hot water
- Sewer/ septic Public sewer, sanitary sewer, storm sewer
- # total stories 10.0
- Construction materials
- Foundation
- Roof
- # parking spaces 1
- Parking desc
- # full baths 1
- # half baths 1
- # total bathrooms 2.0
- # of above grade bedrooms
- Appliances Washer/dryer, dishwasher, disposal, refrigerator, stove, microwave
- Community Adult oriented
- Area Bc
- View Yes
- Water source Public
- Zoning description Rd
- Basement information None
- Building size 984.0
- Mls® # R3030203
- Property sub type Apartment
- Status Active
- Tax year 2024
- Other 13.132m X 7.569m
Level: Main - Dining room 3.048m X 3.378m
Level: Main - Primary bedroom 5.004m X 3.607m
Level: Main - Patio 1.397m X 7.569m
Level: Main - Living room 4.47m X 4.064m
Level: Main - Foyer 3.429m X 2.388m
Level: Main - Kitchen 3.708m X 2.769m
Level: Main - Patio 1.676m X 3.023m
Level: Main - Bedroom 3.658m X 2.692m
Level: Main - Other 1.499m X 2.565m
Level: Main - Other 2.057m X 1.549m
Level: Main
- Listing type identifier Idx

$-2,397
/ Month

