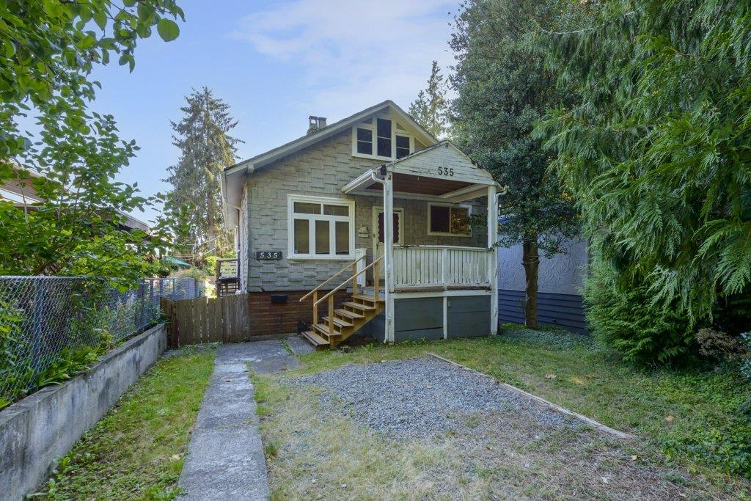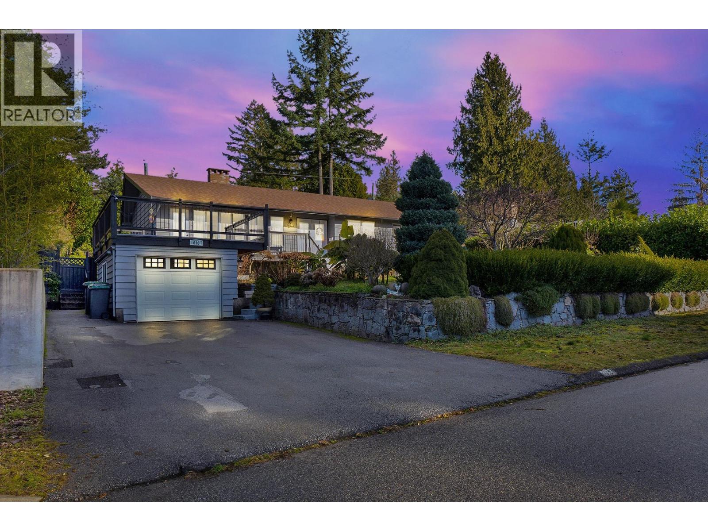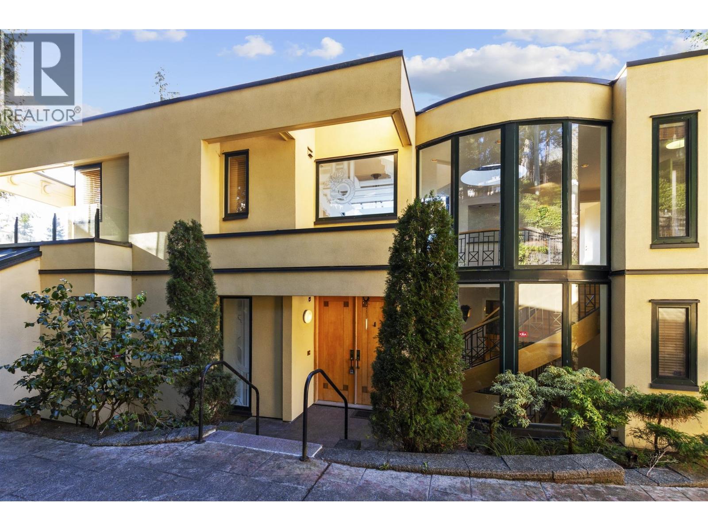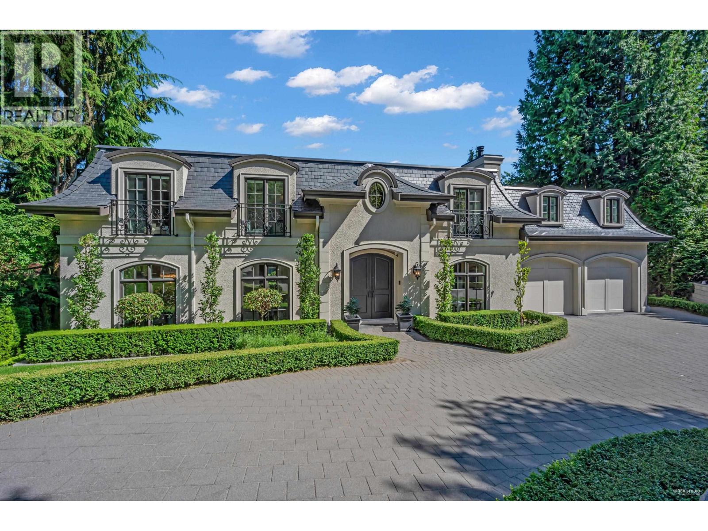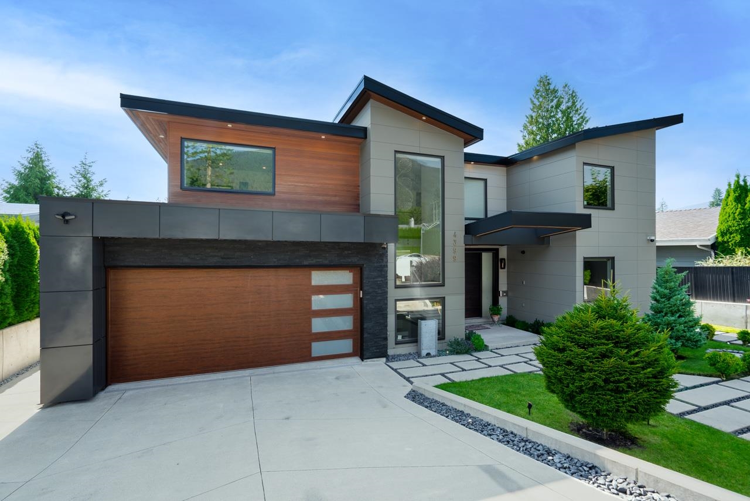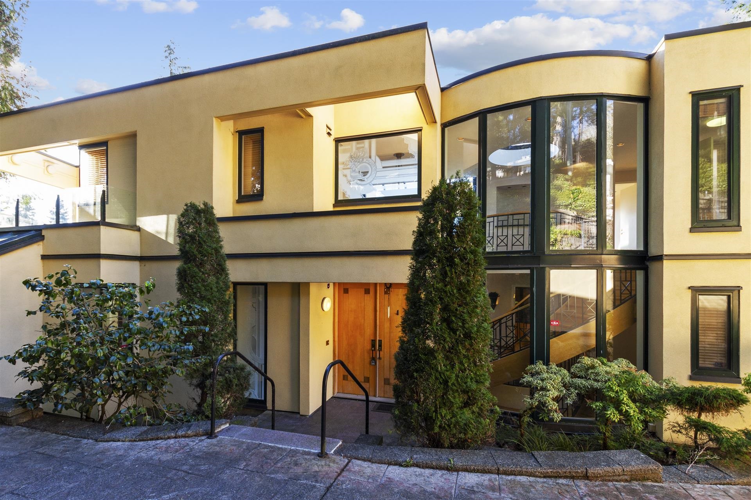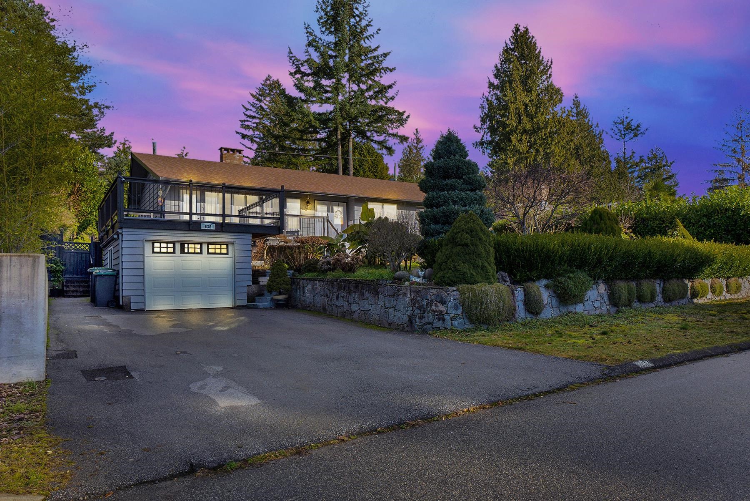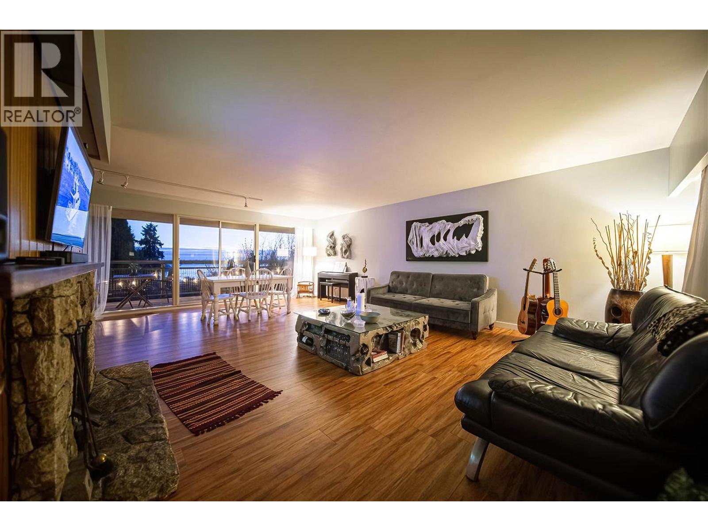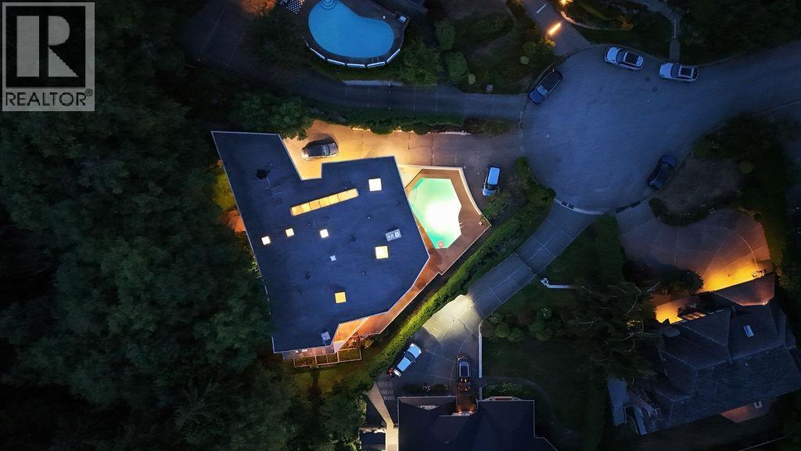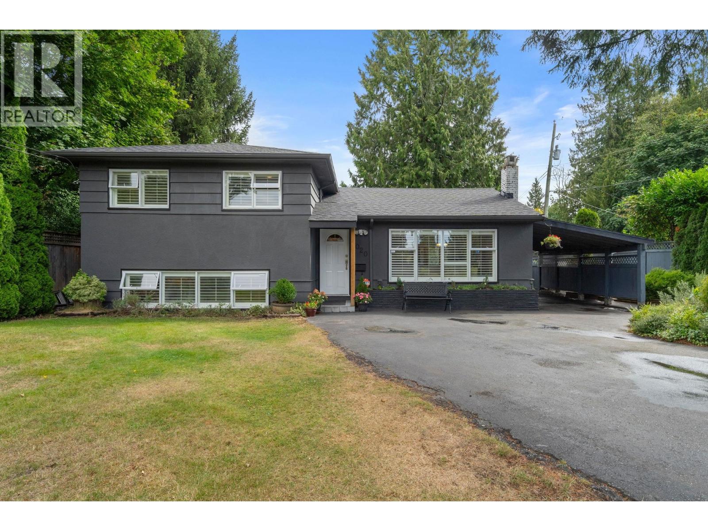- Houseful
- BC
- West Vancouver
- Ambleside
- 1921 Fulton Avenue
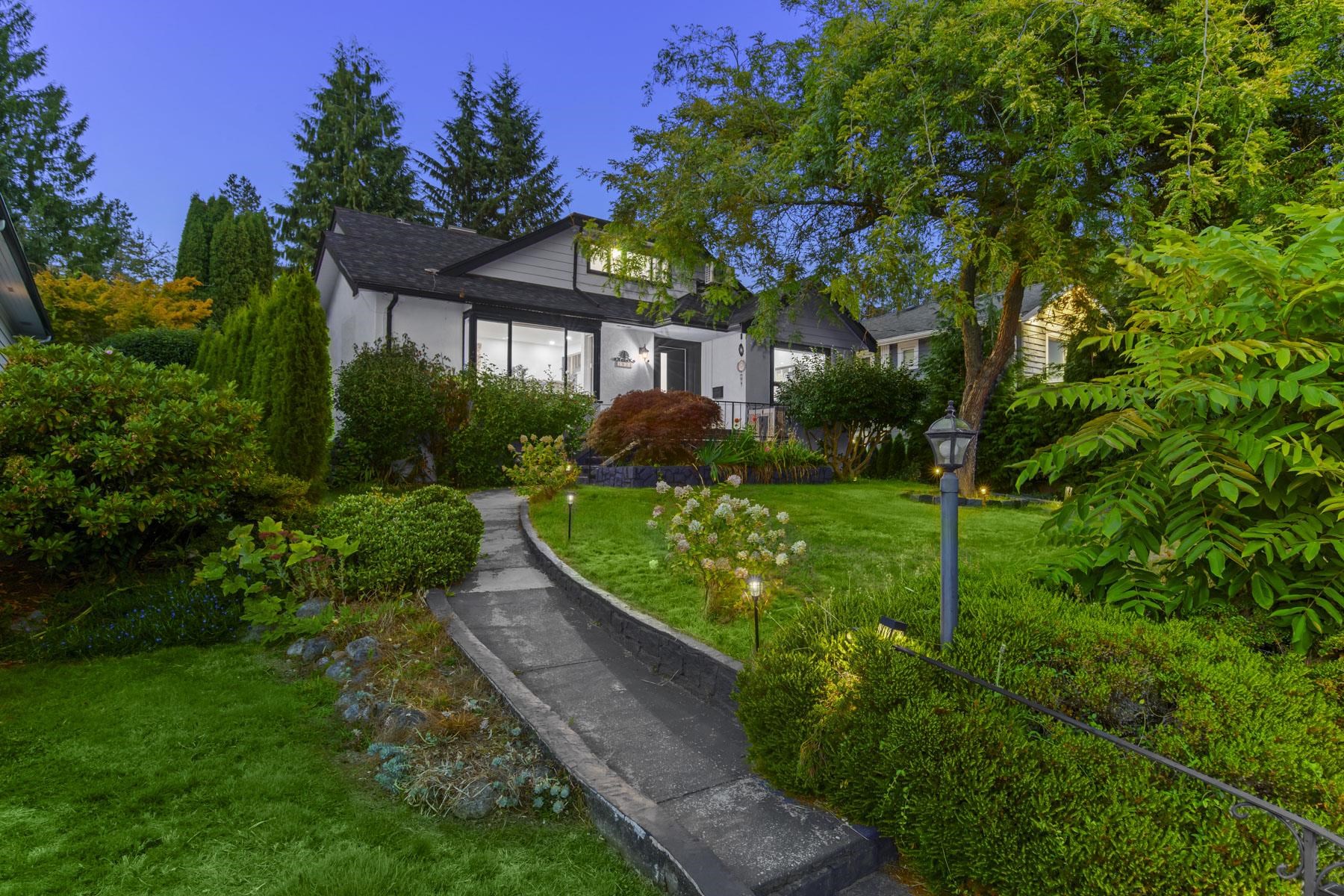
1921 Fulton Avenue
1921 Fulton Avenue
Highlights
Description
- Home value ($/Sqft)$935/Sqft
- Time on Houseful
- Property typeResidential
- Neighbourhood
- CommunityAdult Oriented, Retirement Community, Shopping Nearby
- Median school Score
- Year built1941
- Mortgage payment
Prime West Vancouver Location fully renovated home,like new-perfect for families and ideal for investment!Offering 7 bedrooms, 6 bathrooms& 5 kitchens,exceptional flexibility for large families and elder kids to have their own private unit. Enjoy a sunny finished backyard with gazebo, perfect for entertainment, kids & pets to play.Upgrades also include Brand-new roof on both the house and garage, upgraded 200-amp electrical and installed EV charger.Basement features 3 new separate/private entry suites with potential of generous monthly rental income production. Excellent walkable location 3mins to WV Rec Center and 5 mins to WV library, Ambleside Seawalk & John Lawson Park.Steps to bus stop, in West Van High & Hollyburn Elementary School catchment with ocean view from upper level bedroom.
Home overview
- Heat source Forced air, natural gas
- Sewer/ septic Public sewer, sanitary sewer, storm sewer
- Construction materials
- Foundation
- Roof
- Fencing Fenced
- # parking spaces 2
- Parking desc
- # full baths 5
- # half baths 1
- # total bathrooms 6.0
- # of above grade bedrooms
- Appliances Washer/dryer, dishwasher, refrigerator, microwave, oven, range top
- Community Adult oriented, retirement community, shopping nearby
- Area Bc
- View Yes
- Water source Public
- Zoning description Rs5
- Directions 6e86da193e82a1e5c823ab26033bfdc5
- Lot dimensions 7358.0
- Lot size (acres) 0.17
- Basement information Finished, exterior entry
- Building size 3090.0
- Mls® # R3048642
- Property sub type Single family residence
- Status Active
- Tax year 2024
- Kitchen 1.524m X 2.743m
- Bedroom 3.785m X 3.353m
- Living room 3.962m X 3.658m
- Bedroom 3.658m X 3.353m
- Bedroom 3.353m X 3.962m
- Eating area 1.829m X 2.134m
- Kitchen 1.829m X 2.743m
- Bedroom 3.2m X 3.505m
Level: Above - Bedroom 2.134m X 3.962m
Level: Above - Living room 3.962m X 5.791m
Level: Main - Eating area 2.438m X 1.676m
Level: Main - Dining room 3.048m X 3.353m
Level: Main - Foyer 2.438m X 2.743m
Level: Main - Bedroom 3.505m X 3.962m
Level: Main - Bedroom 2.896m X 3.962m
Level: Main - Kitchen 3.048m X 3.048m
Level: Main
- Listing type identifier Idx

$-7,703
/ Month

