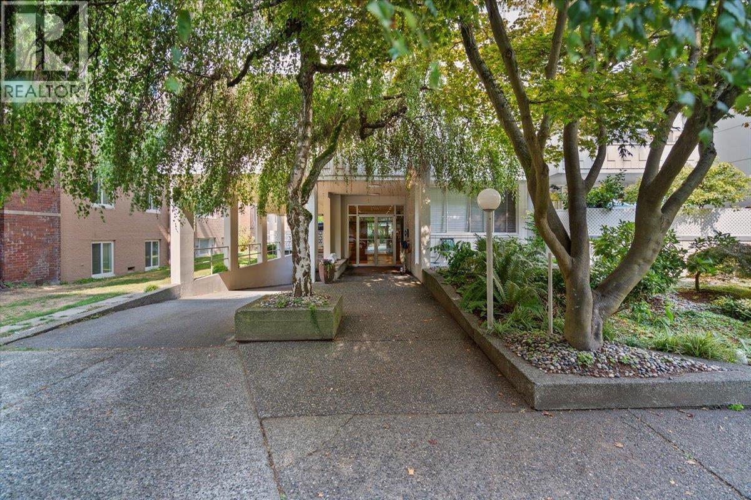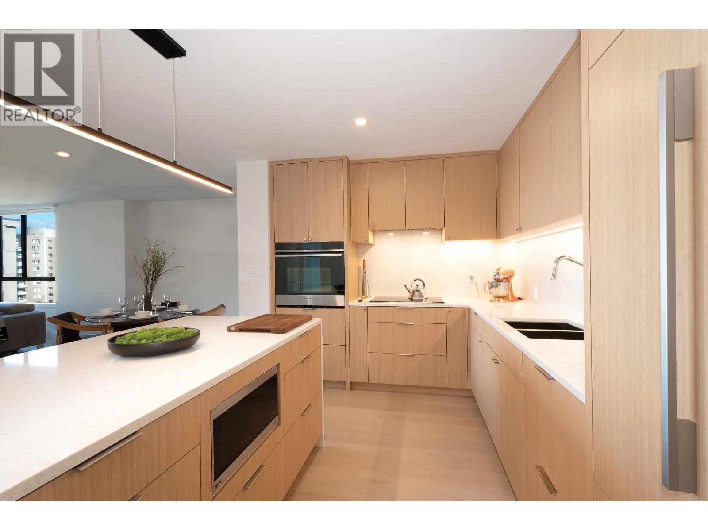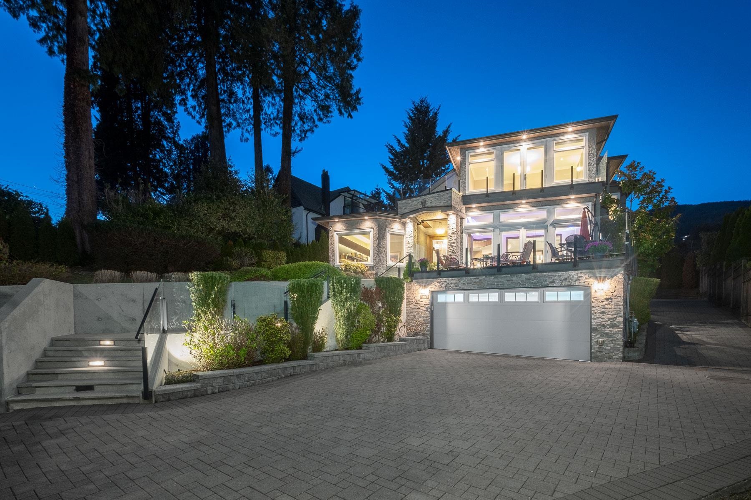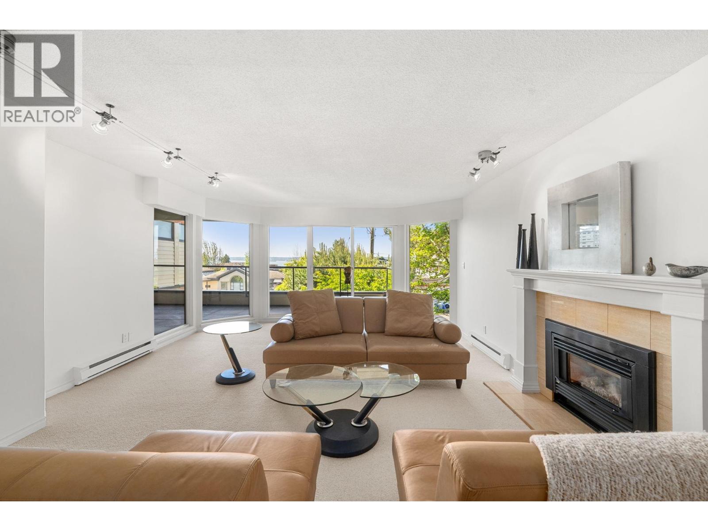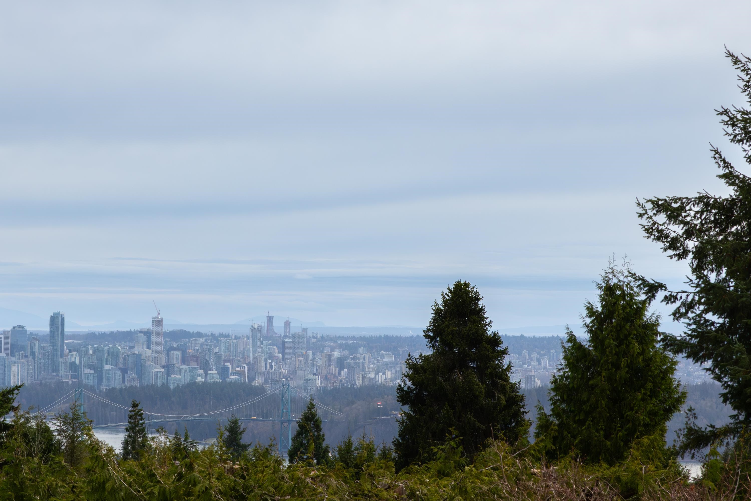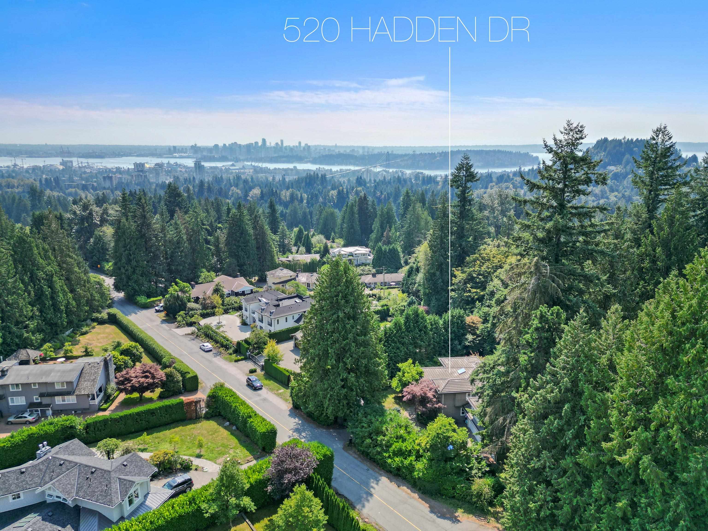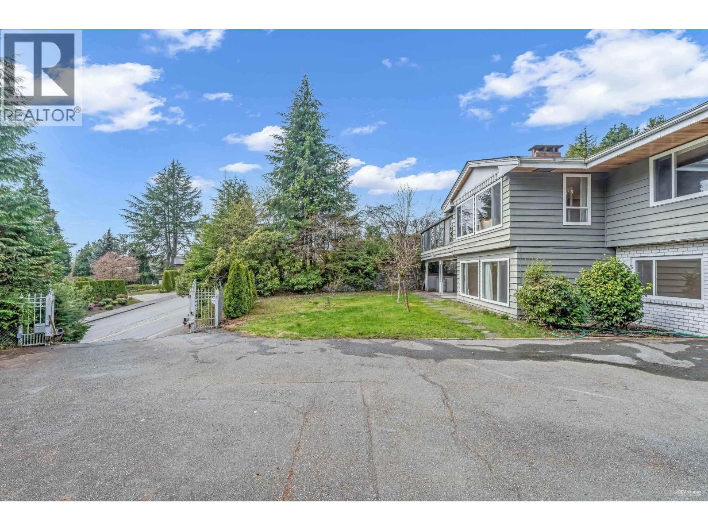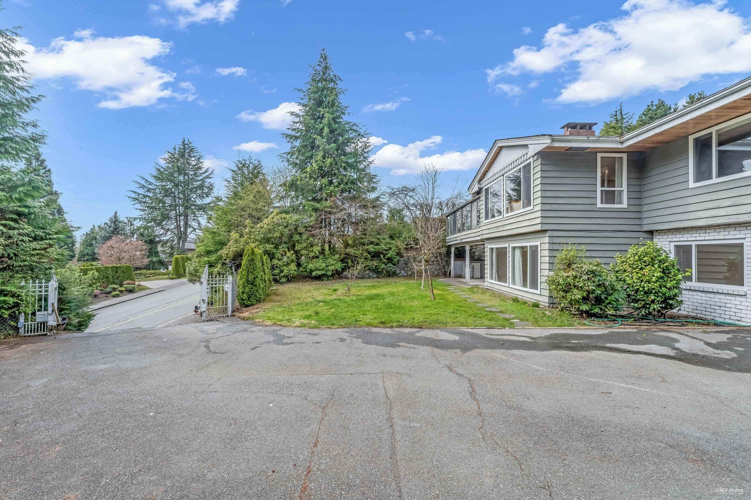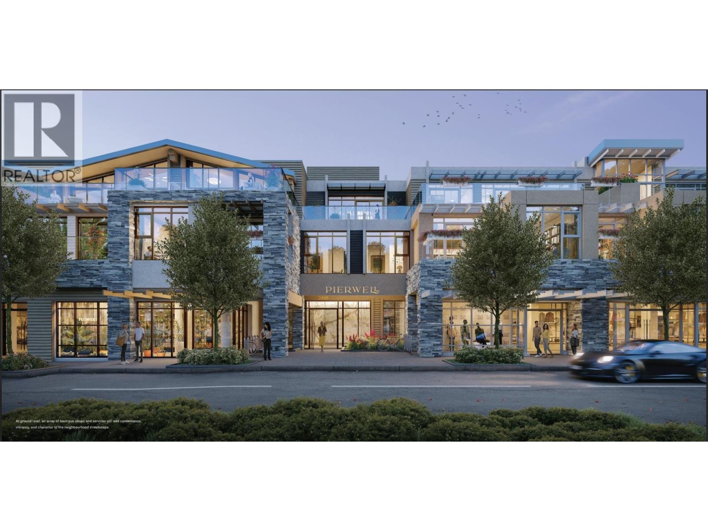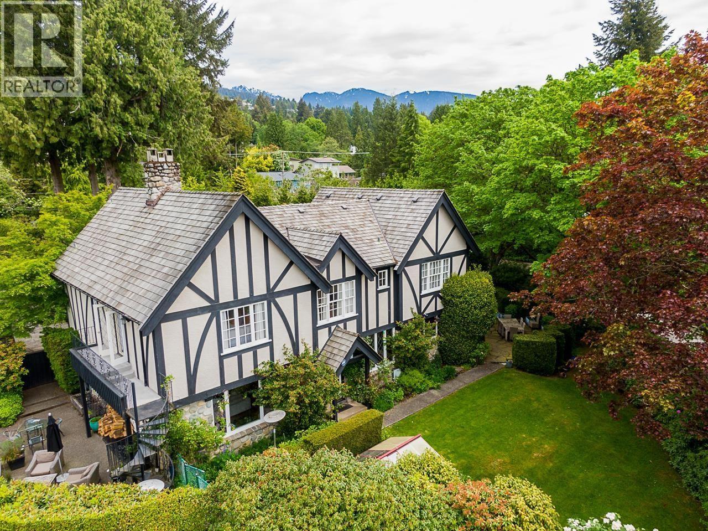- Houseful
- BC
- West Vancouver
- Ambleside
- 20th Street
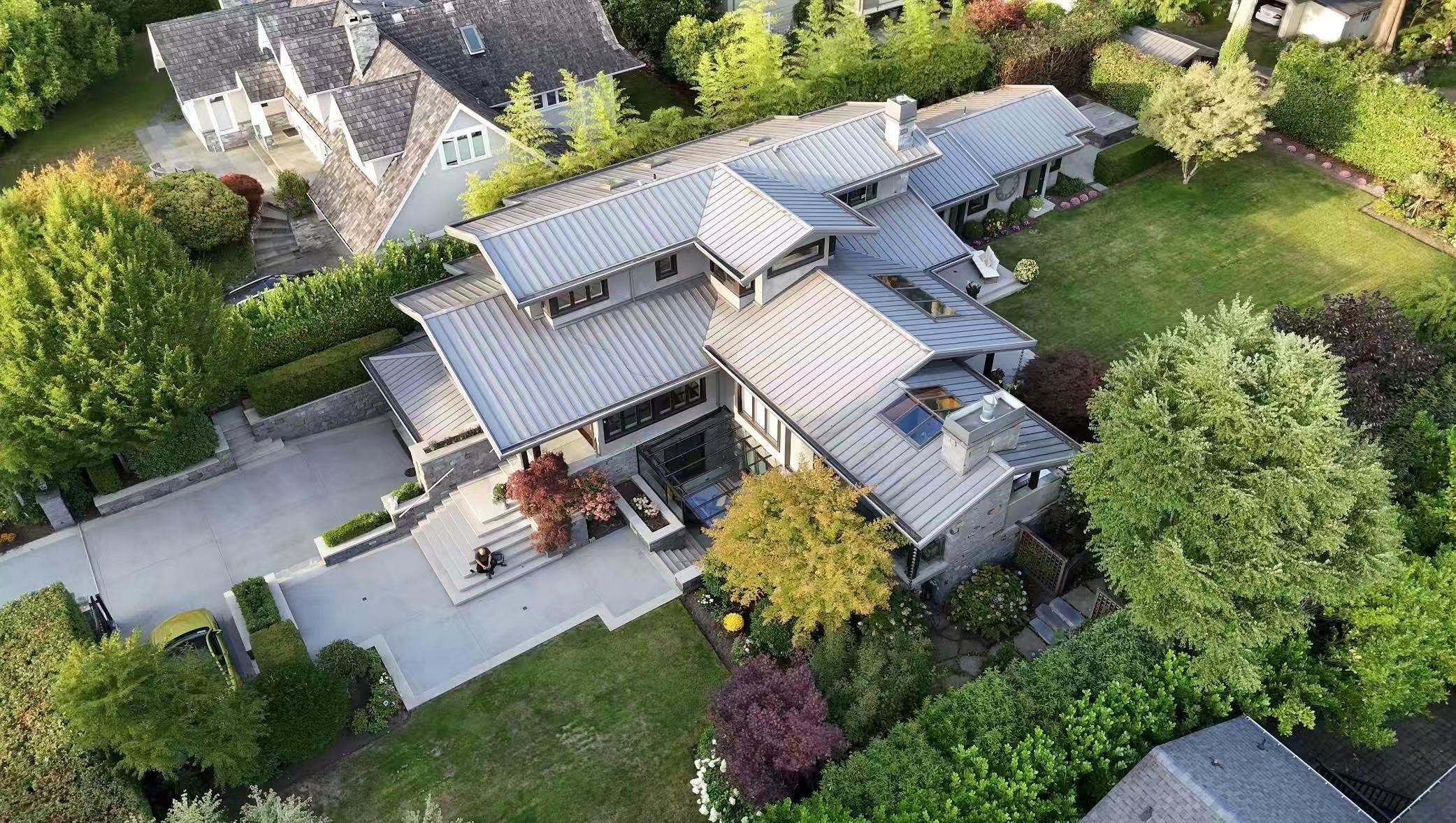
Highlights
Description
- Home value ($/Sqft)$1,172/Sqft
- Time on Houseful
- Property typeResidential
- StyleBasement entry
- Neighbourhood
- CommunityShopping Nearby
- Median school Score
- Year built2008
- Mortgage payment
Rare opportunity in West Vancouver! 16,000+ SQFT lot in a quiet yet convenient location. 4 mins walk to community centre, 800m to the shore, 15 mins walk to Hollyburn Elementary & WV Secondary, 5 mins drive to Aquatic Centre. Functional layout with sought-after main flr primary suite featuring walk-in closet & 5pc ensuite; 3 upper beds are fully separated for privacy. Living, dining & primary enjoy abundant natural light. Sunny east/south backyard with BBQ station, covered patio & large lawn for entertaining. Highlights include: BSMT 2-bed suite w/separate entry, central zoned heating, built-in ceiling speakers in main living areas, metal roof, hardwood flr, central vac, high-end kitchen w/ stainless counters, wok kitchen, underground sprinkler. A rare blend of space, location &lifestyle.
Home overview
- Heat source Hot water, natural gas
- Sewer/ septic Public sewer, sanitary sewer, storm sewer
- Construction materials
- Foundation
- Roof
- Fencing Fenced
- # parking spaces 5
- Parking desc
- # full baths 4
- # half baths 2
- # total bathrooms 6.0
- # of above grade bedrooms
- Appliances Washer/dryer, dishwasher, refrigerator, stove
- Community Shopping nearby
- Area Bc
- Water source Public
- Zoning description Rs5
- Lot dimensions 16311.0
- Lot size (acres) 0.37
- Basement information Full, exterior entry
- Building size 5017.0
- Mls® # R3039772
- Property sub type Single family residence
- Status Active
- Tax year 2024
- Bedroom 3.632m X 3.988m
Level: Above - Bedroom 3.632m X 3.937m
Level: Above - Bedroom 3.632m X 4.089m
Level: Above - Family room 4.343m X 4.293m
Level: Basement - Bedroom 3.48m X 4.775m
Level: Basement - Bedroom 4.318m X 4.42m
Level: Basement - Great room 4.775m X 8.687m
Level: Basement - Storage 1.981m X 2.692m
Level: Basement - Kitchen 2.743m X 4.623m
Level: Basement - Dining room 4.547m X 4.699m
Level: Main - Other 1.956m X 3.556m
Level: Main - Kitchen 2.108m X 4.826m
Level: Main - Walk-in closet 3.302m X 4.851m
Level: Main - Kitchen 4.115m X 6.807m
Level: Main - Primary bedroom 4.267m X 5.817m
Level: Main - Living room 5.232m X 6.807m
Level: Main
- Listing type identifier Idx

$-15,680
/ Month

