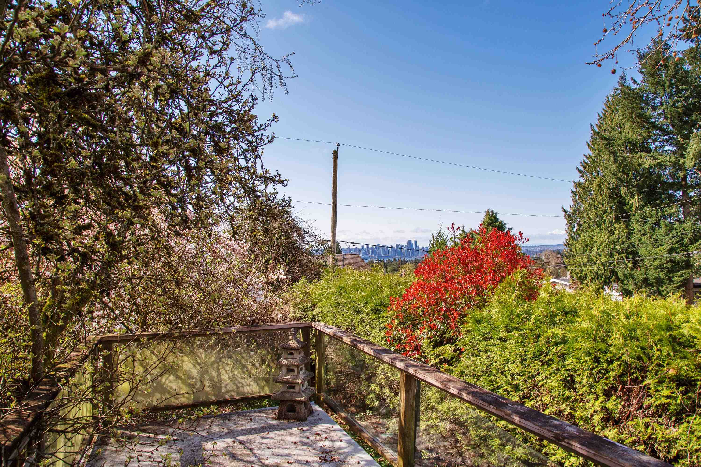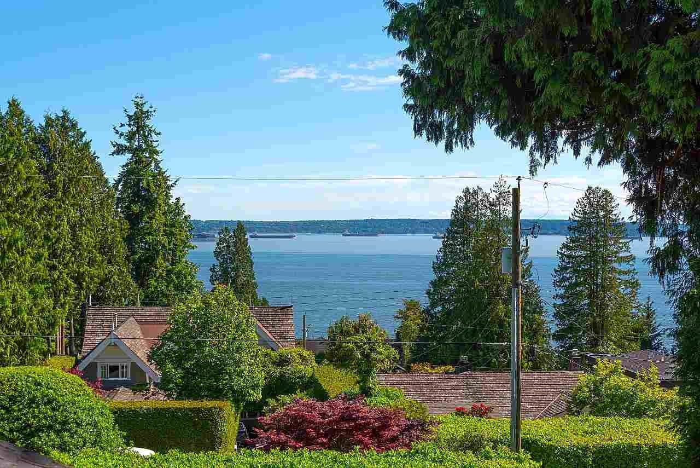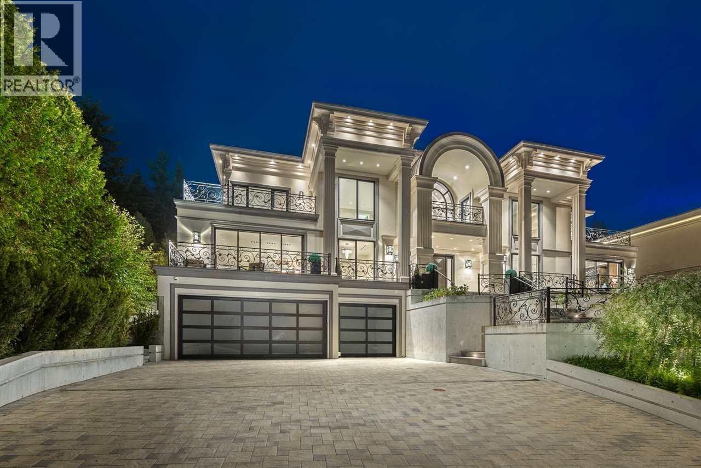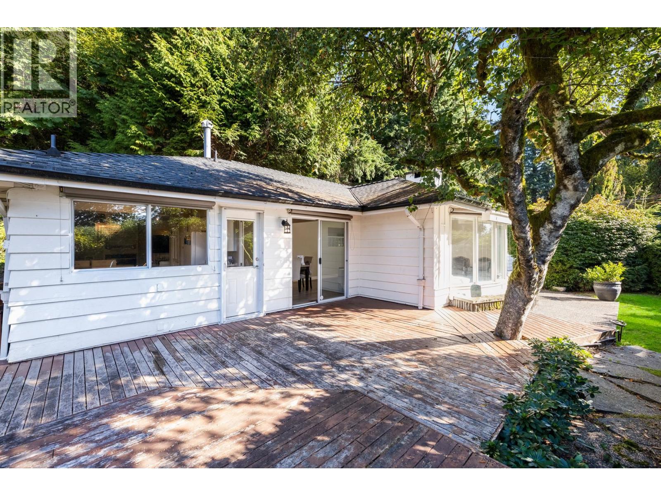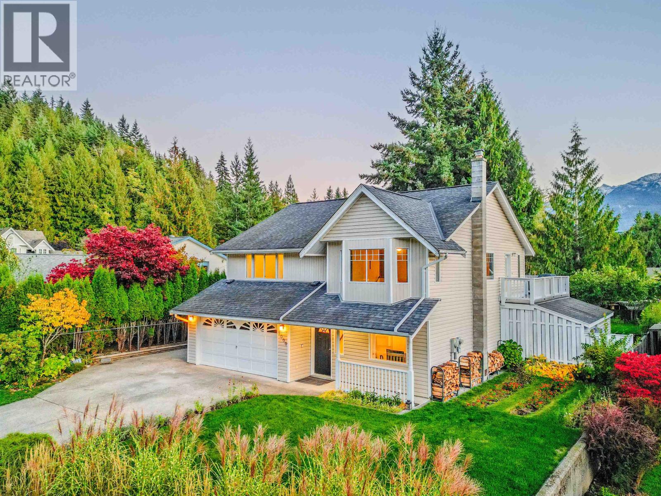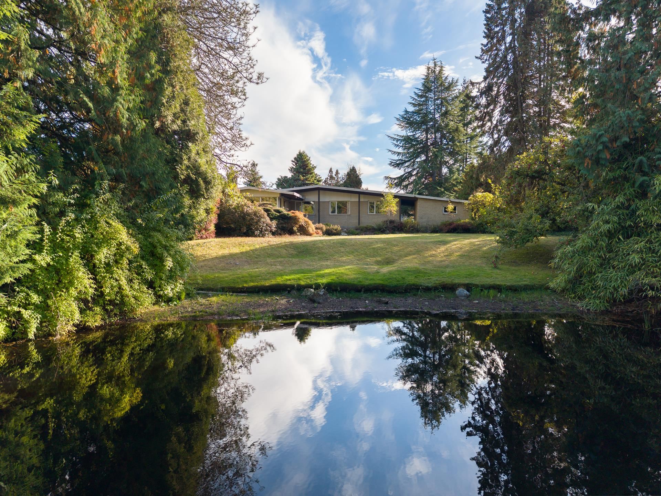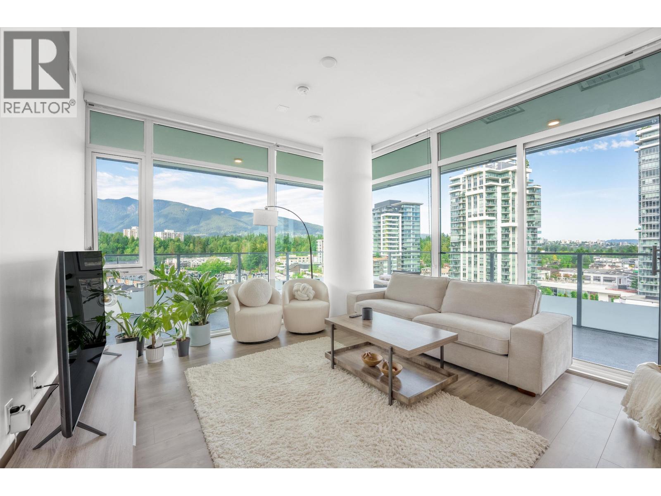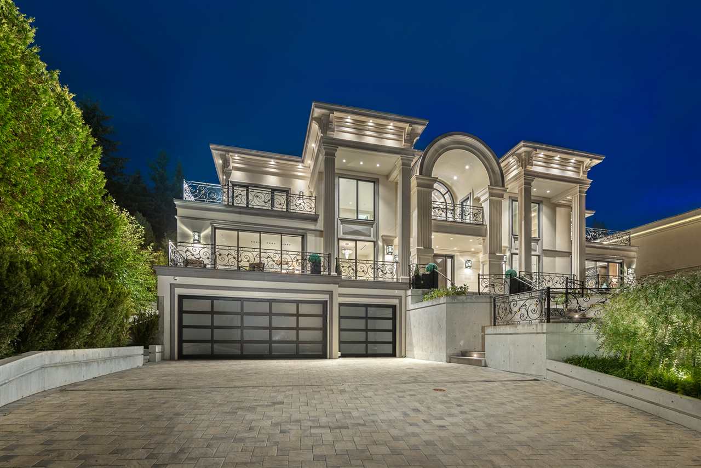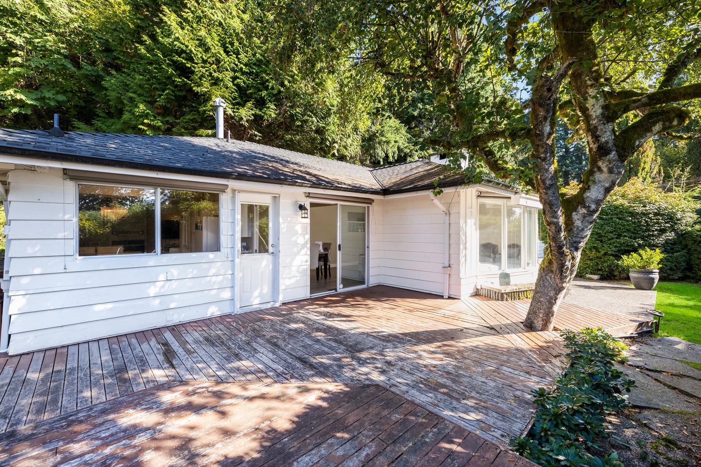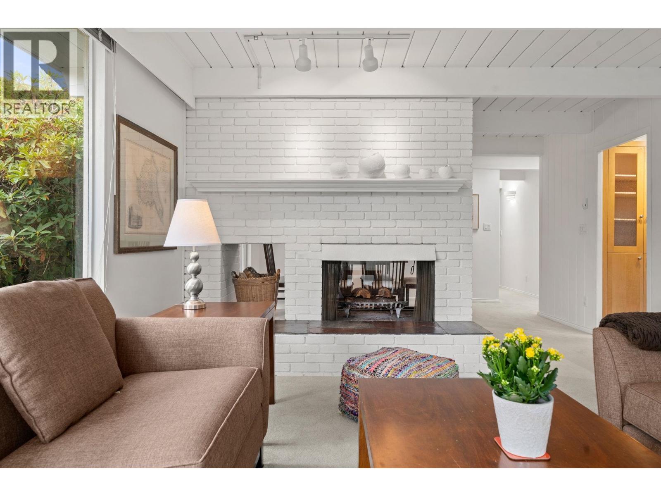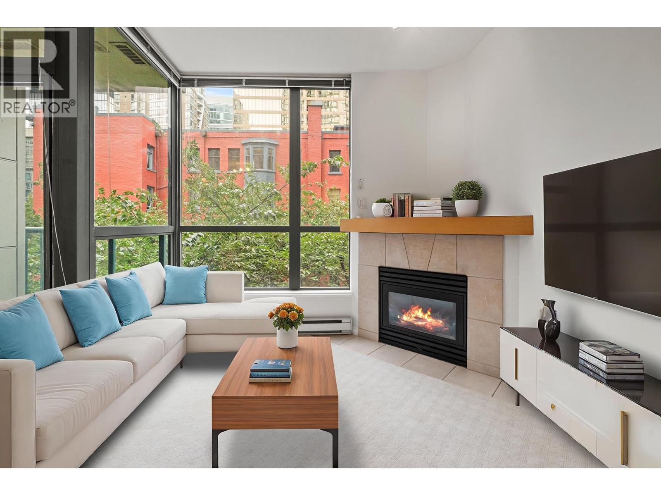- Houseful
- BC
- West Vancouver
- Ambleside
- 20th Street
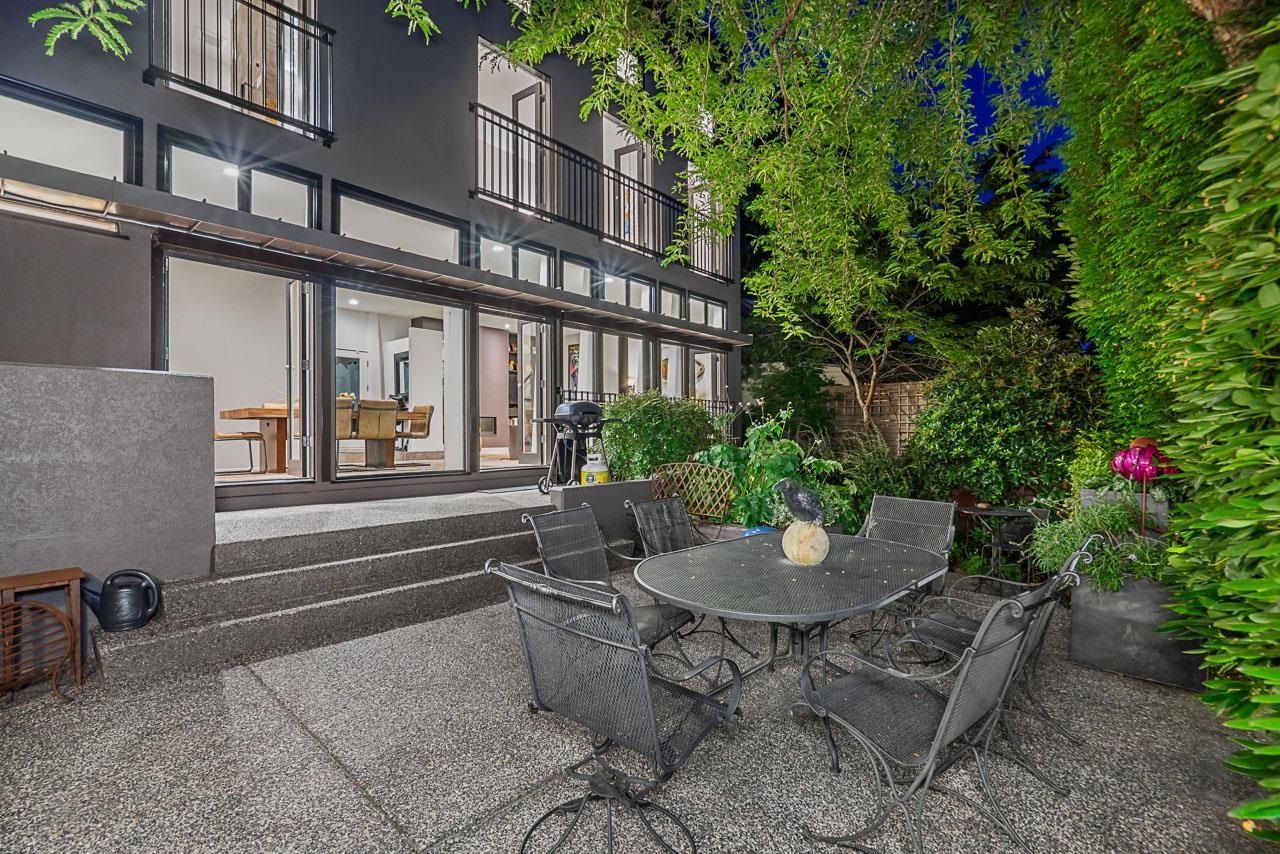
Highlights
Description
- Home value ($/Sqft)$1,168/Sqft
- Time on Houseful
- Property typeResidential
- Neighbourhood
- CommunityShopping Nearby
- Median school Score
- Year built1992
- Mortgage payment
This truly special & completely private home, surrounded by mature gardens is located on 1 of the best streets in Ambleside! Tastefully updated & meticulously maintained, this 3 level home offers an open concept main floor, perfect for entertaining & enjoying the indoor/outdoor lifestyle. The kitchen has been completely remodeled (including 5 burner Bosch gas stove/steam oven), the living/dining rooms are filled with natural light from the floor to ceiling windows. Upstairs has vaulted ceilings with 2 large bedrooms, (with Juliet balconies), both with updated ensuites & walk-in closets. The lower level has suite potential, with a huge bedroom (currently used as an artist studio), a private entrance & a full bath. Close Ambleside/Dundarave shops & just a short stroll to West Van Rec Centre.
Home overview
- Heat source Natural gas, radiant
- Sewer/ septic Public sewer
- Construction materials
- Foundation
- Roof
- # parking spaces 3
- Parking desc
- # full baths 3
- # half baths 1
- # total bathrooms 4.0
- # of above grade bedrooms
- Appliances Washer/dryer, dishwasher, refrigerator, stove
- Community Shopping nearby
- Area Bc
- View Yes
- Water source Public
- Zoning description Rs5
- Directions 973fa6a6572aac5030d04cc16c7b556e
- Lot dimensions 5332.0
- Lot size (acres) 0.12
- Basement information Finished
- Building size 2995.0
- Mls® # R3041923
- Property sub type Single family residence
- Status Active
- Virtual tour
- Tax year 2024
- Media room 4.394m X 3.607m
- Bedroom 3.429m X 6.096m
- Primary bedroom 3.759m X 6.401m
Level: Above - Bedroom 3.226m X 6.325m
Level: Above - Laundry 0.914m X 2.413m
Level: Above - Walk-in closet 1.905m X 4.14m
Level: Above - Walk-in closet 1.448m X 1.321m
Level: Above - Family room 3.2m X 6.604m
Level: Main - Living room 5.283m X 4.293m
Level: Main - Foyer 2.108m X 2.261m
Level: Main - Dining room 3.556m X 4.877m
Level: Main - Kitchen 2.591m X 4.724m
Level: Main
- Listing type identifier Idx

$-9,328
/ Month

