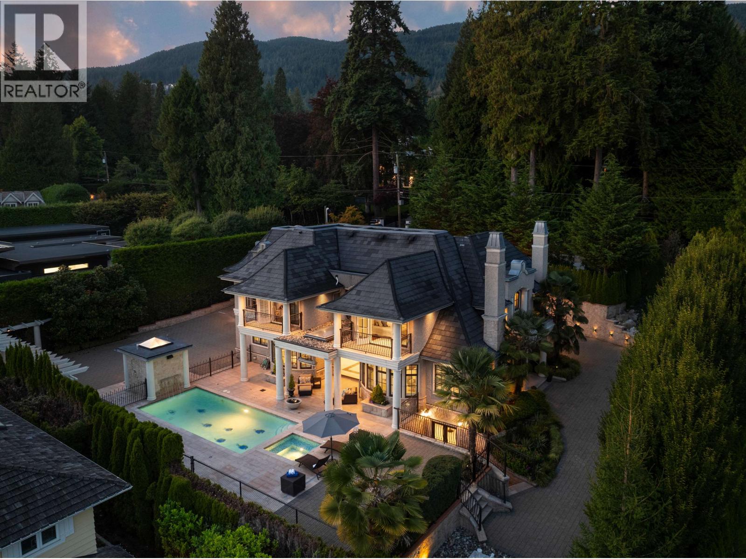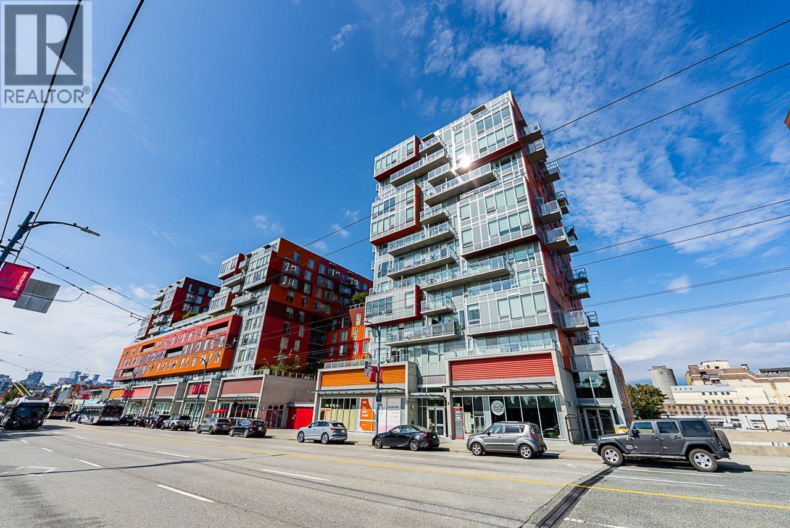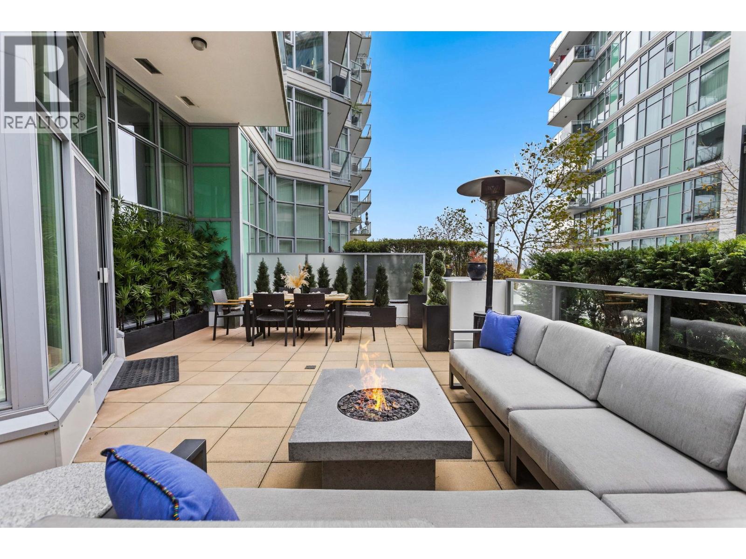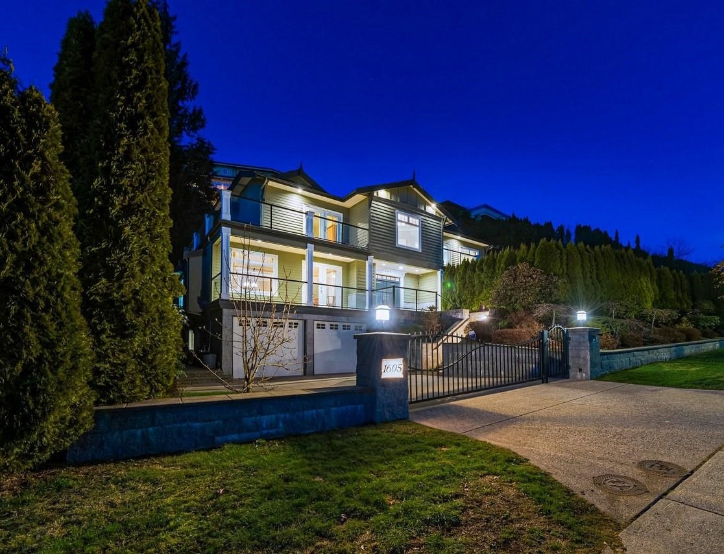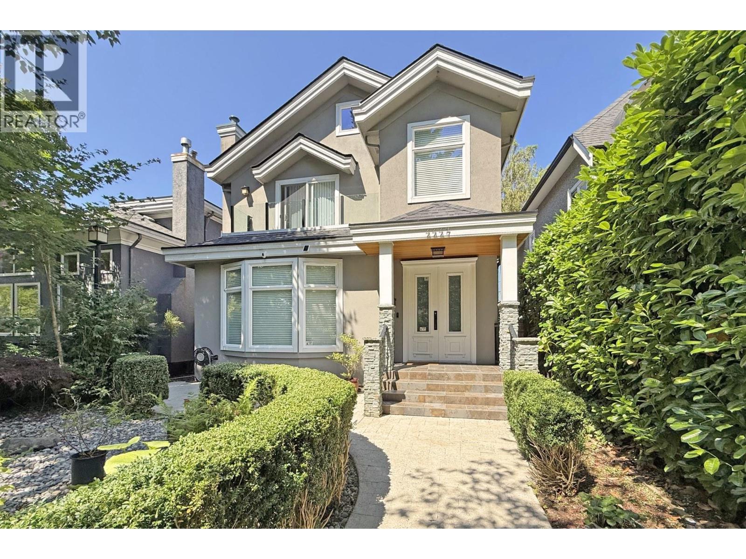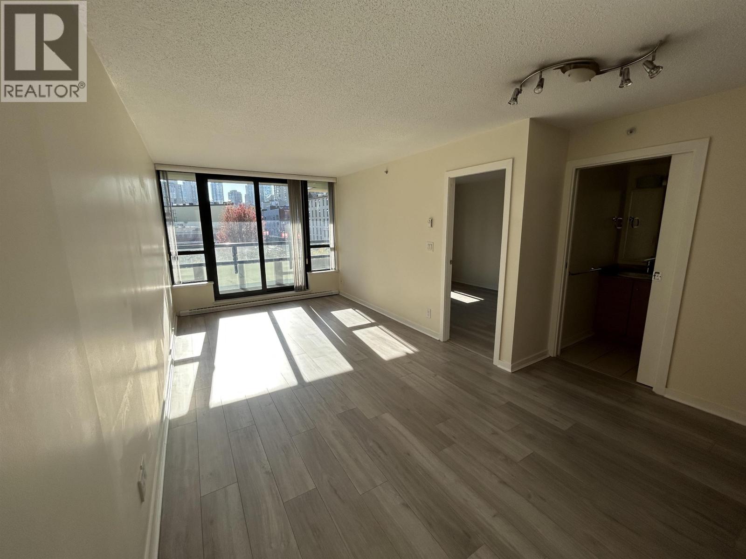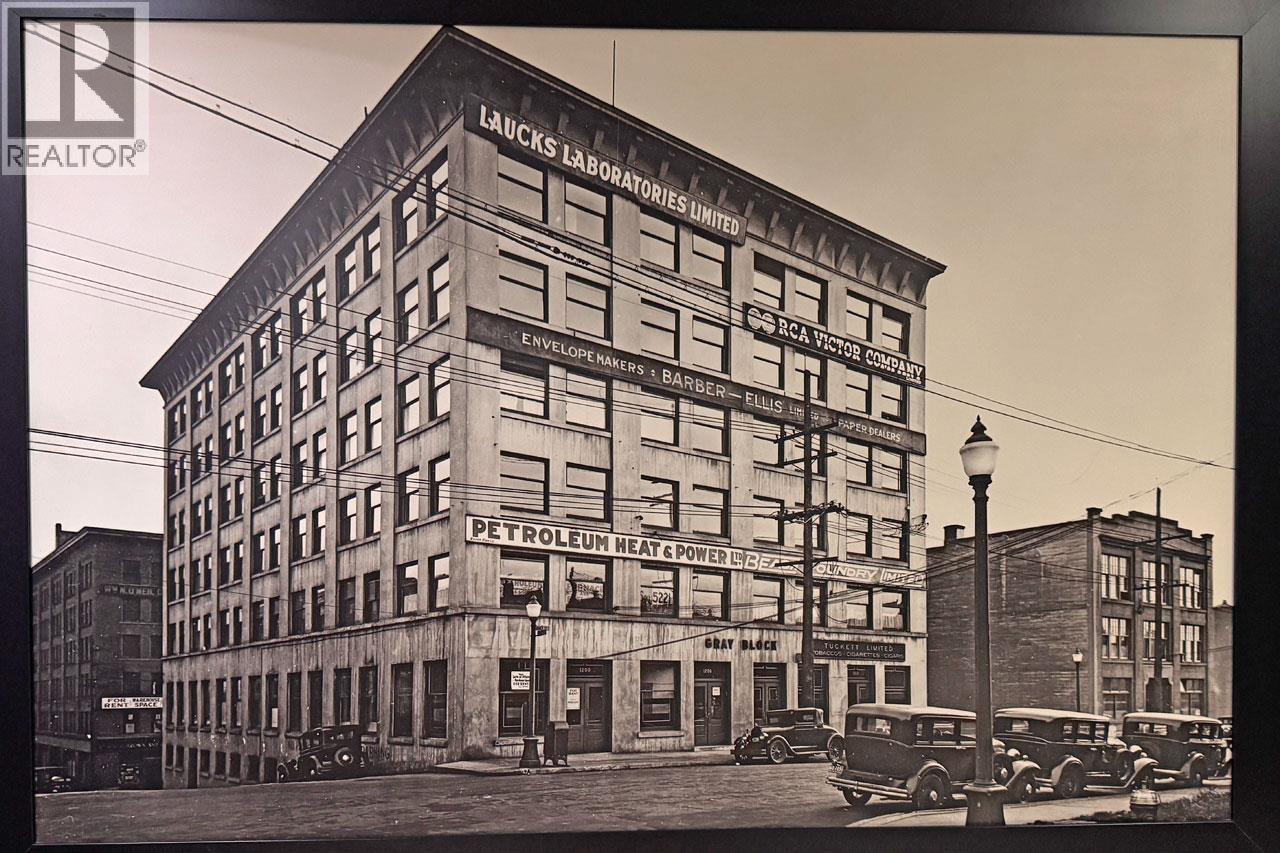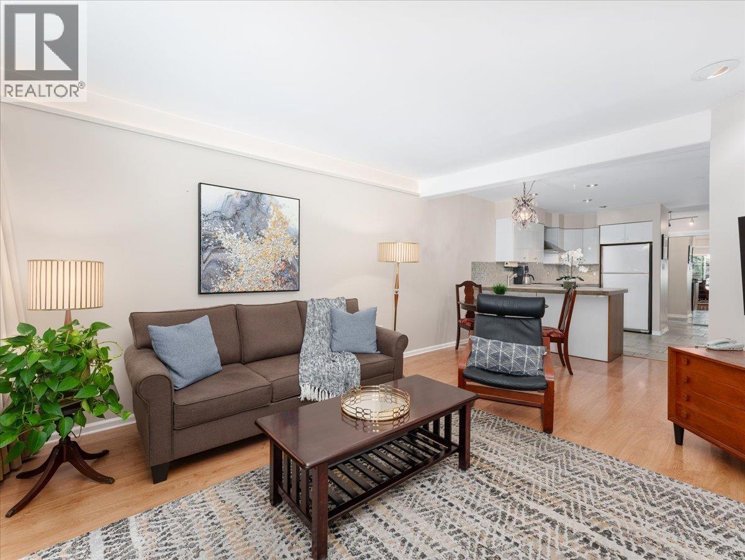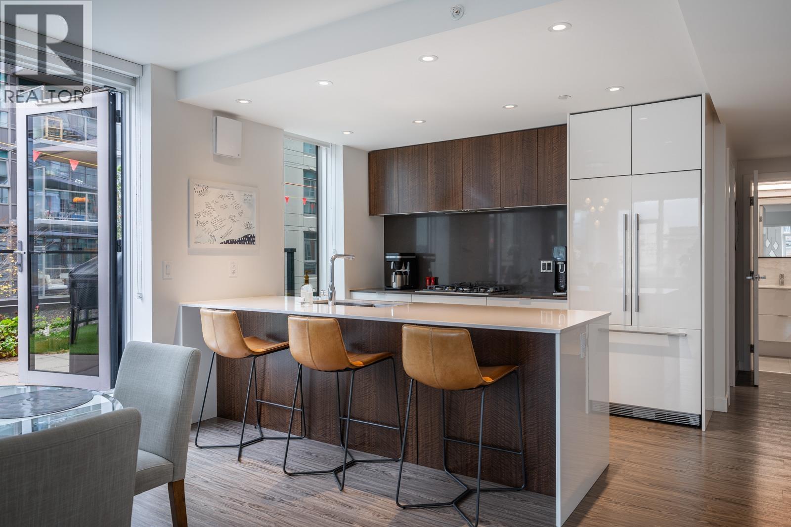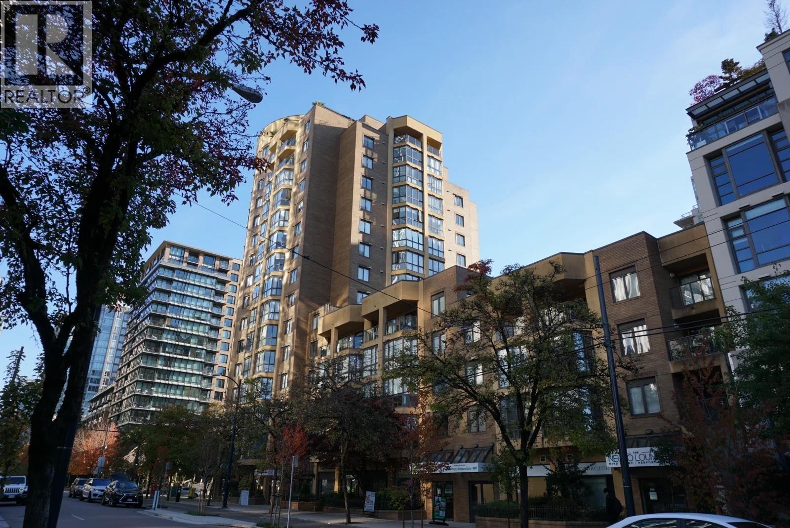- Houseful
- BC
- West Vancouver
- Panorama
- 2101 Union Court
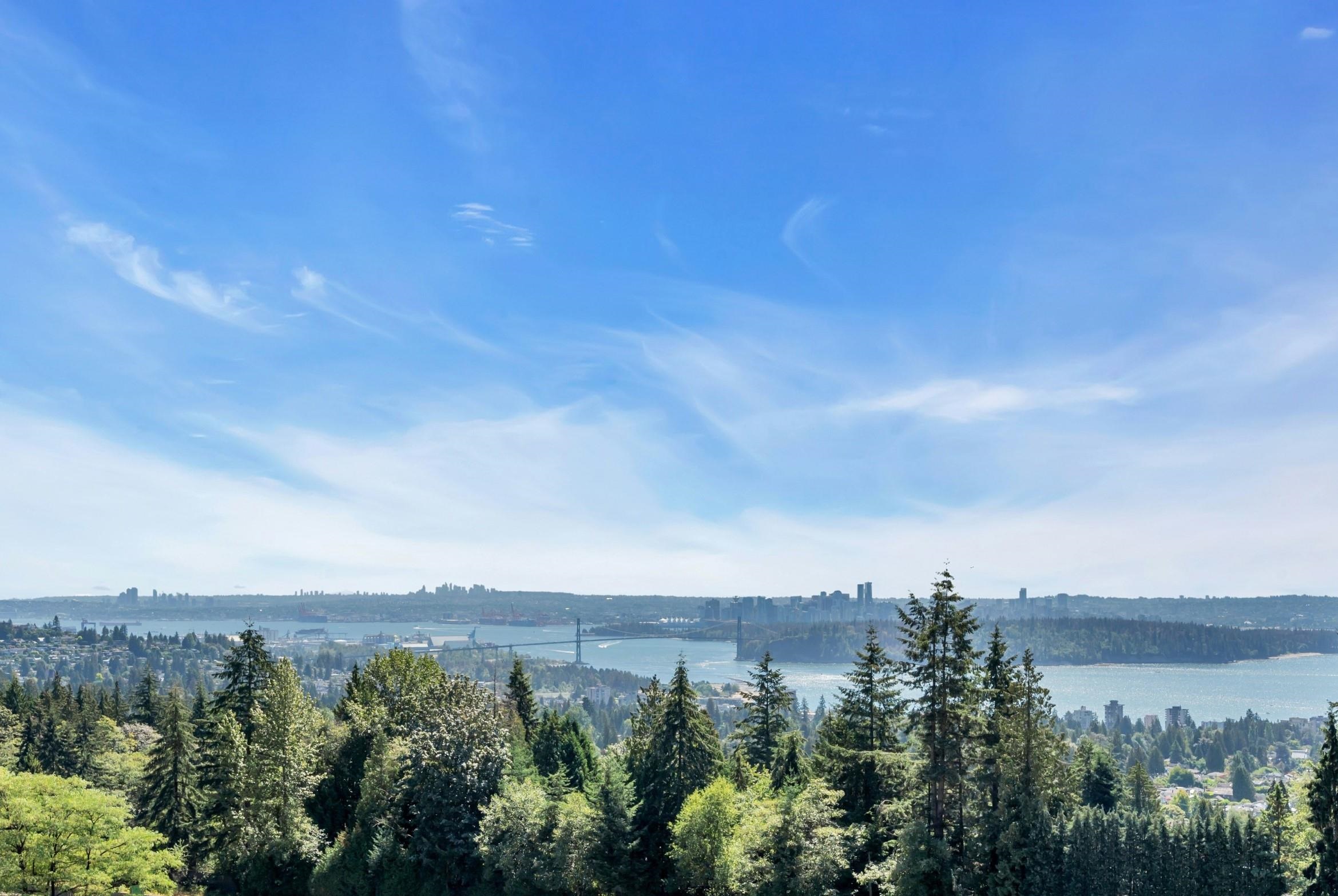
Highlights
Description
- Home value ($/Sqft)$890/Sqft
- Time on Houseful
- Property typeResidential
- Neighbourhood
- CommunityShopping Nearby
- Median school Score
- Year built2018
- Mortgage payment
Introducing Amber Rise Estates, this elegant residence is inspired by the legacy of Gianni Versace, offering beautiful ocean and city views. The courtyard fountains, signature lights, and Medusa tiles create an iconic Versace look. High-end finishes are featured throughout, including magnificent formal rooms, spacious living and family rooms, and an office. The gourmet chef's kitchen boasts a marble island, Miele appliances, and a wok kitchen. Upstairs, find 4 ensuite bedrooms, including a master with a walk-in closet and spa-like ensuite. The lower level includes a recreation room, wine cellar, media room, and 2 guest ensuite bedrooms. Additional features include a Control4 system, A/C, radiant heat, and a security system. This one-of-a-kind estate is located near top-ranking schools.
Home overview
- Heat source Natural gas, radiant
- Sewer/ septic Public sewer
- Construction materials
- Foundation
- Roof
- # parking spaces 5
- Parking desc
- # full baths 6
- # half baths 2
- # total bathrooms 8.0
- # of above grade bedrooms
- Appliances Washer/dryer, dishwasher, refrigerator, stove, wine cooler
- Community Shopping nearby
- Area Bc
- View Yes
- Water source Public
- Zoning description Rs7
- Directions Cdf4aaa2a9ea9122149d7745fbdb4e4b
- Lot dimensions 12518.0
- Lot size (acres) 0.29
- Basement information Finished
- Building size 6485.0
- Mls® # R3033035
- Property sub type Single family residence
- Status Active
- Virtual tour
- Tax year 2023
- Media room 4.902m X 4.547m
- Bedroom 4.394m X 4.115m
- Nook 5.918m X 4.42m
- Wine room 1.93m X 1.626m
- Laundry 3.531m X 3.2m
- Recreation room 5.588m X 6.553m
- Bedroom 4.216m X 3.835m
- Bedroom 3.302m X 6.375m
Level: Above - Bedroom 3.302m X 4.089m
Level: Above - Bedroom 4.013m X 4.648m
Level: Above - Primary bedroom 5.715m X 4.013m
Level: Above - Foyer 3.15m X 4.496m
Level: Main - Mud room 2.083m X 4.14m
Level: Main - Wok kitchen 3.962m X 2.032m
Level: Main - Dining room 4.978m X 3.912m
Level: Main - Living room 6.35m X 7.239m
Level: Main - Kitchen 4.648m X 4.089m
Level: Main - Family room 5.309m X 4.699m
Level: Main - Office 3.099m X 3.023m
Level: Main
- Listing type identifier Idx

$-15,387
/ Month

