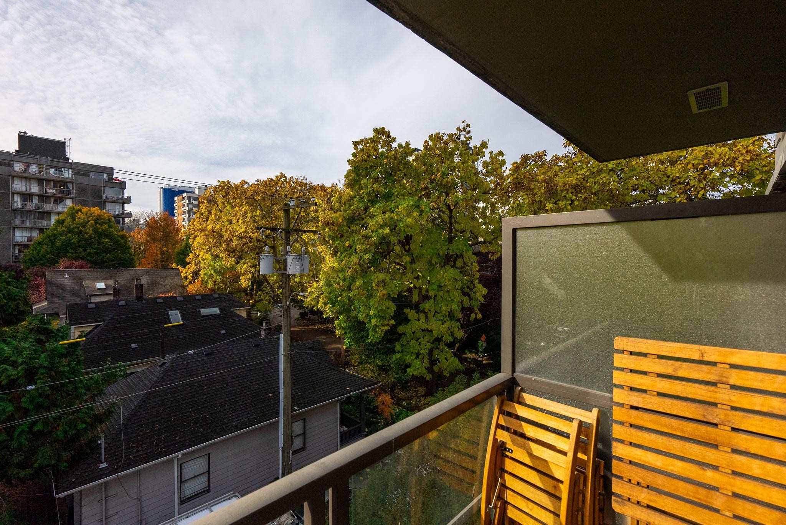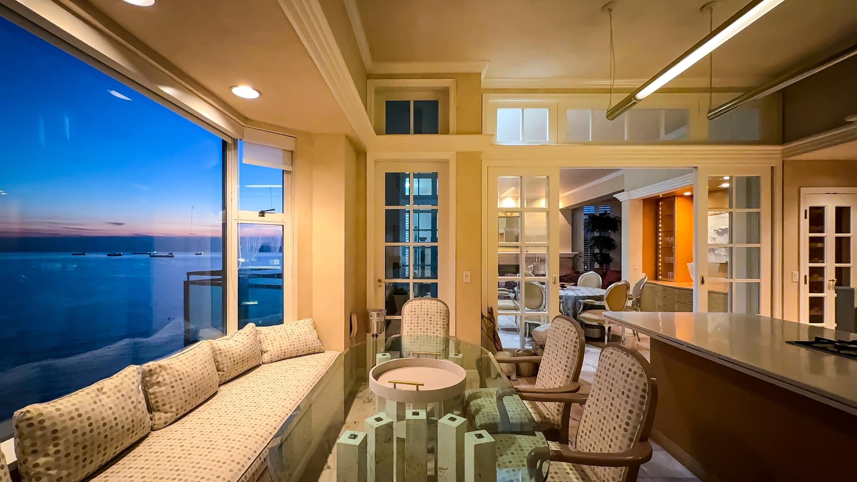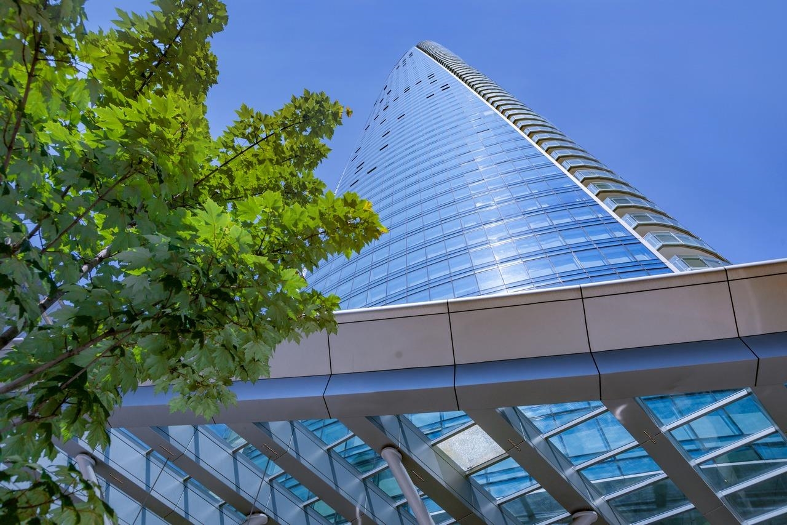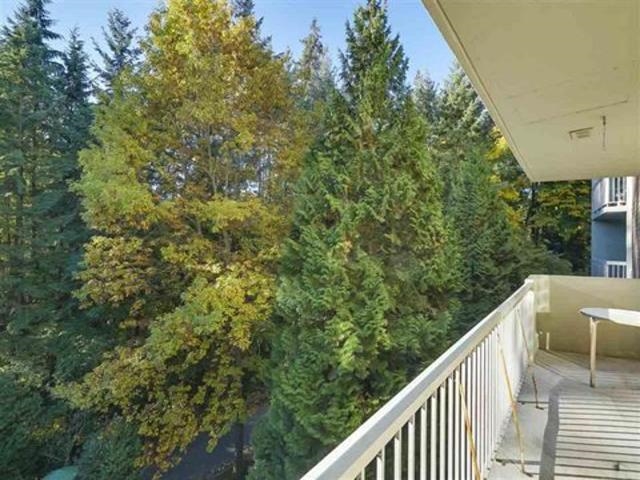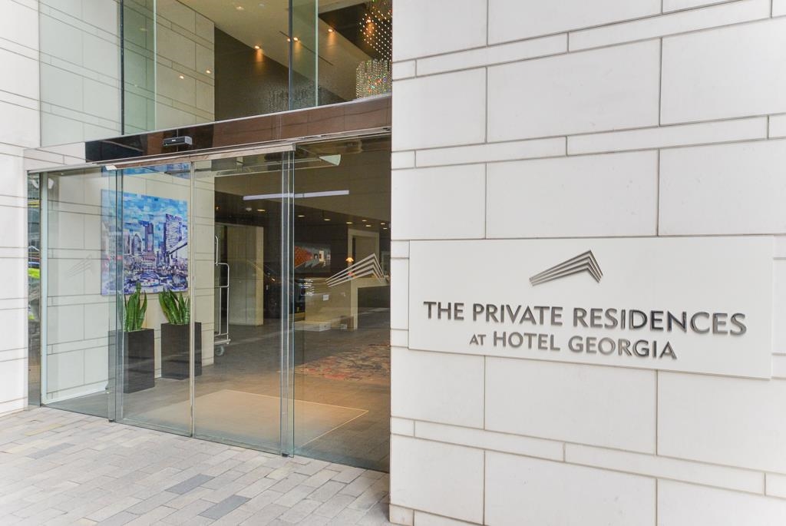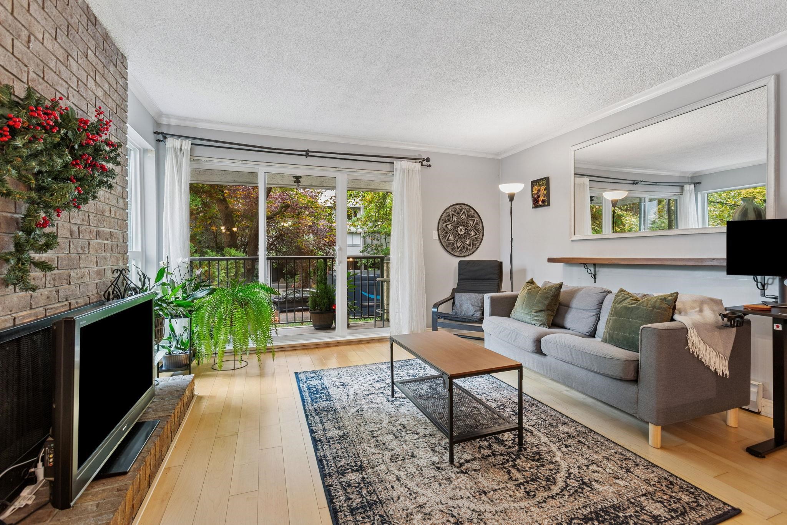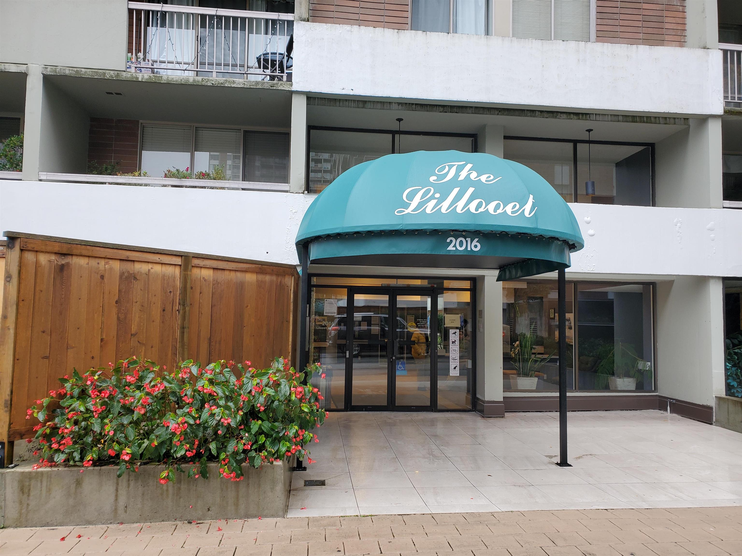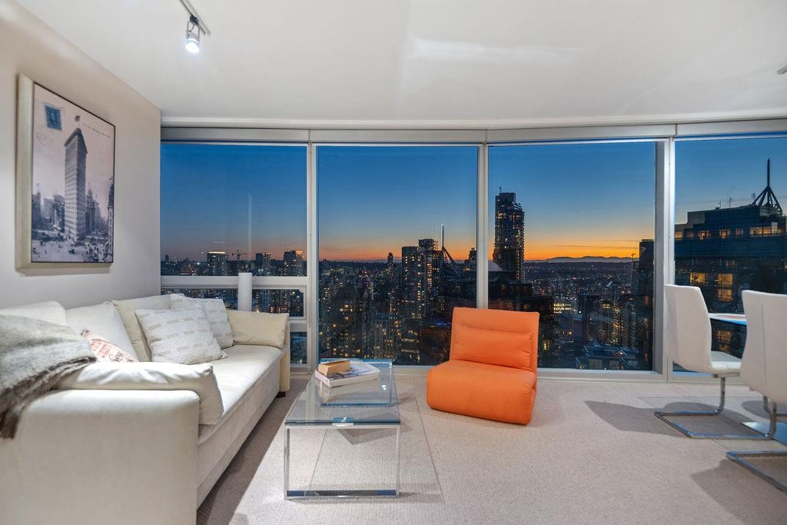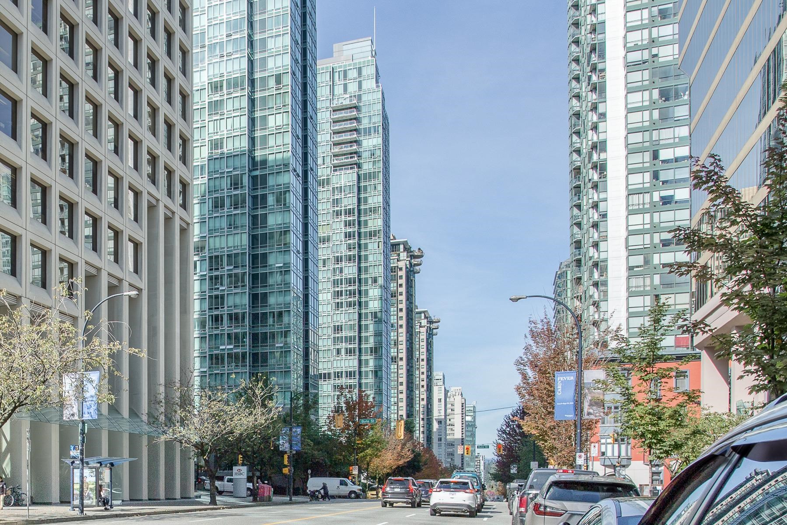Select your Favourite features
- Houseful
- BC
- West Vancouver
- Ambleside
- 2110 Marine Drive #7
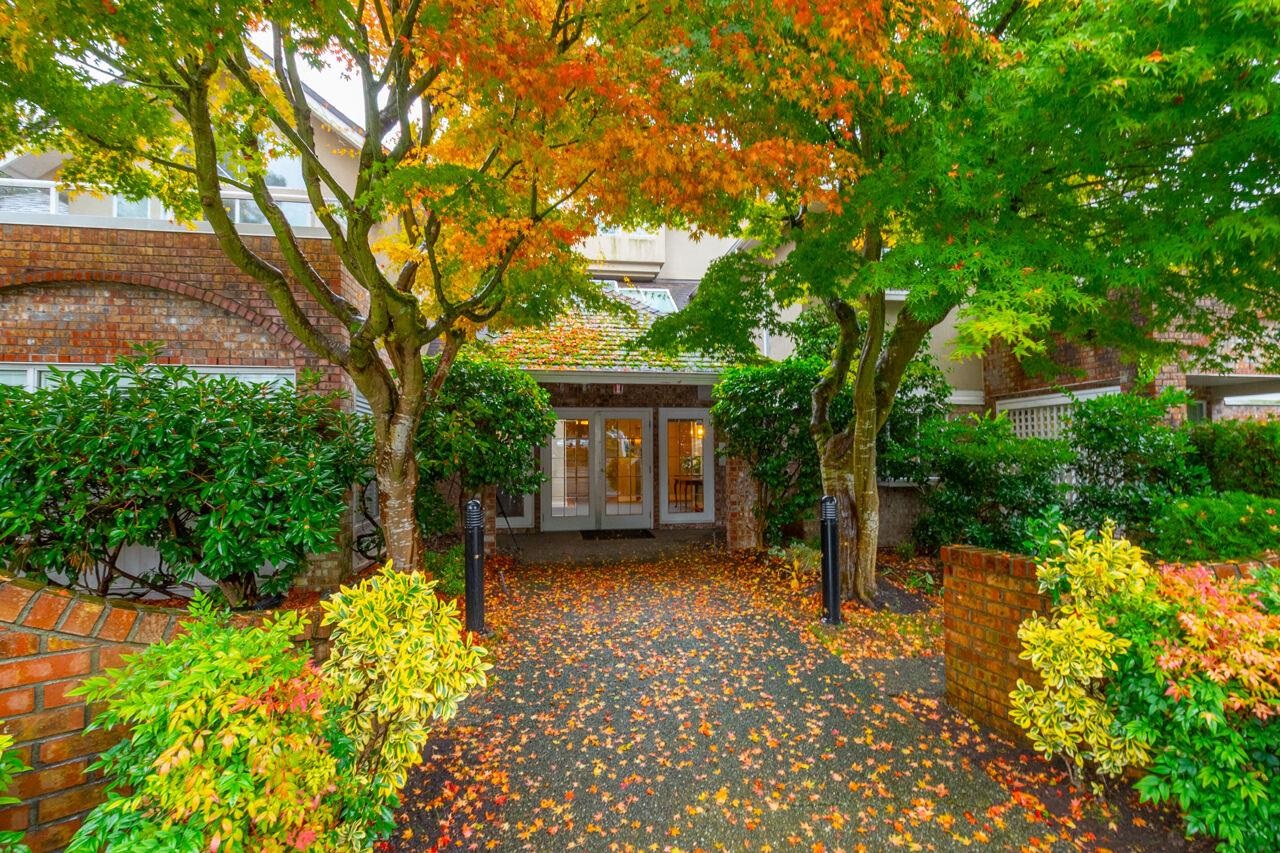
2110 Marine Drive #7
For Sale
New 19 hours
$799,000
1 beds
2 baths
886 Sqft
2110 Marine Drive #7
For Sale
New 19 hours
$799,000
1 beds
2 baths
886 Sqft
Highlights
Description
- Home value ($/Sqft)$902/Sqft
- Time on Houseful
- Property typeResidential
- Neighbourhood
- CommunityAdult Oriented, Shopping Nearby
- Median school Score
- Year built1988
- Mortgage payment
This is a wonderful opportunity to live in a 55+ building in heart of Dundarave at a very affordable price. The home is on the main level of the building, but the balcony is not ground level offering security and piece of mind. This well cared for home is located across the street from the West Vanc. Rec center, the seniors center, and only a short stroll to the West Van seawall. It is a large 1 bedroom that accommodates house sized furniture boasting a big eat in kitchen and king sized primary bedroom. The private deck faces south but has mature vegetation for privacy from neighbours and so quiet you can hear a pin drop. Maintenance fees include heating and hot water. There is a large storage room locker and 1 well located parking stall included. Come see you wont be disappointed.
MLS®#R3063989 updated 17 hours ago.
Houseful checked MLS® for data 17 hours ago.
Home overview
Amenities / Utilities
- Heat source Baseboard, hot water
- Sewer/ septic Public sewer, sanitary sewer
Exterior
- # total stories 3.0
- Construction materials
- Foundation
- Roof
- # parking spaces 1
- Parking desc
Interior
- # full baths 1
- # half baths 1
- # total bathrooms 2.0
- # of above grade bedrooms
- Appliances Washer/dryer, dishwasher, refrigerator, stove
Location
- Community Adult oriented, shopping nearby
- Area Bc
- Subdivision
- View No
- Water source Public
- Zoning description Multi
- Directions 0dbf2279f411db308e07435a56873e76
Overview
- Basement information None
- Building size 886.0
- Mls® # R3063989
- Property sub type Apartment
- Status Active
- Tax year 2024
Rooms Information
metric
- Foyer 1.397m X 3.378m
Level: Main - Dining room 4.42m X 4.039m
Level: Main - Living room 3.099m X 3.759m
Level: Main - Primary bedroom 3.632m X 3.937m
Level: Main - Kitchen 3.378m X 3.607m
Level: Main
SOA_HOUSEKEEPING_ATTRS
- Listing type identifier Idx

Lock your rate with RBC pre-approval
Mortgage rate is for illustrative purposes only. Please check RBC.com/mortgages for the current mortgage rates
$-2,131
/ Month25 Years fixed, 20% down payment, % interest
$
$
$
%
$
%

Schedule a viewing
No obligation or purchase necessary, cancel at any time
Nearby Homes
Real estate & homes for sale nearby

