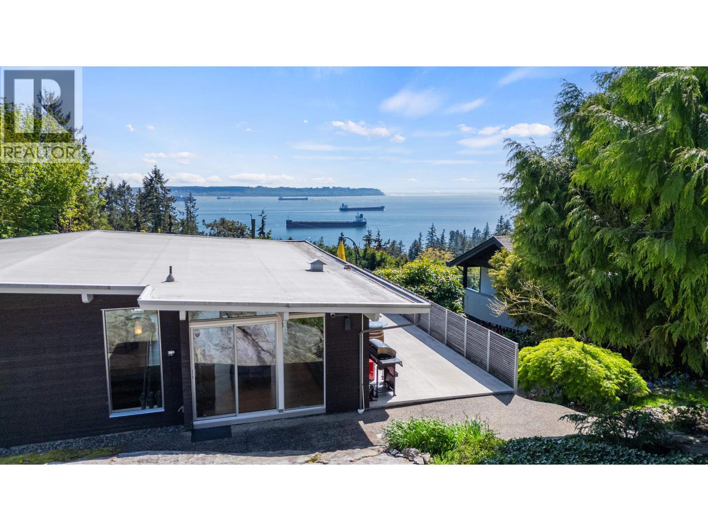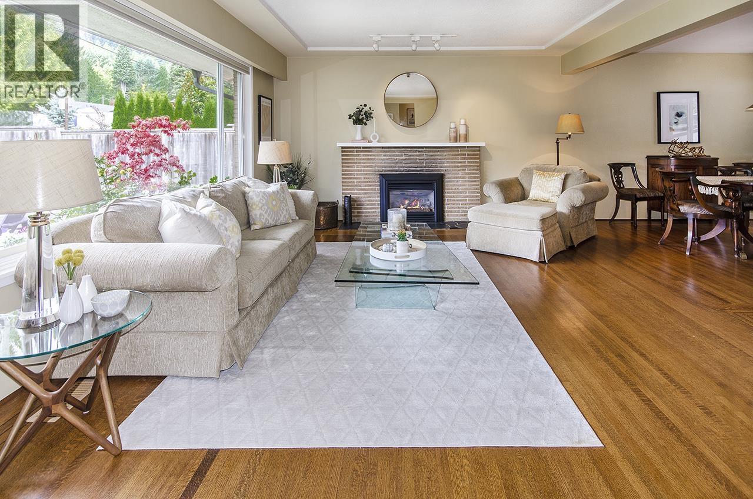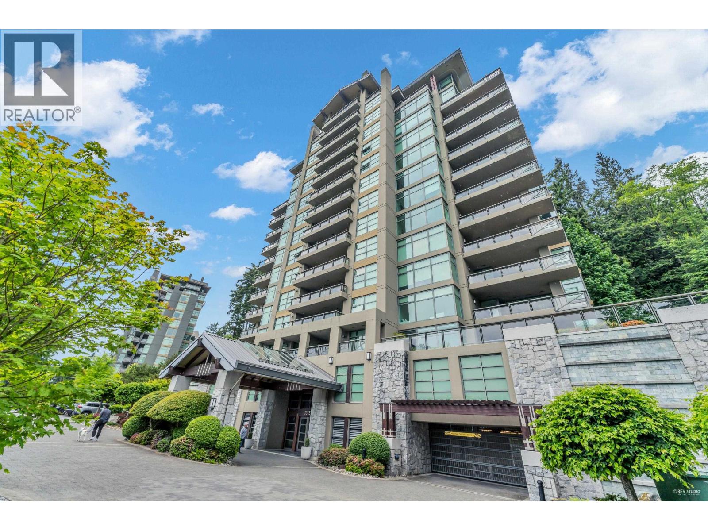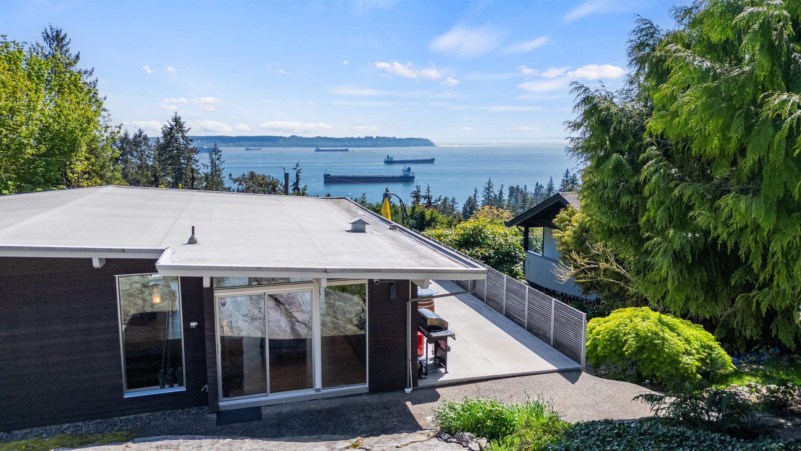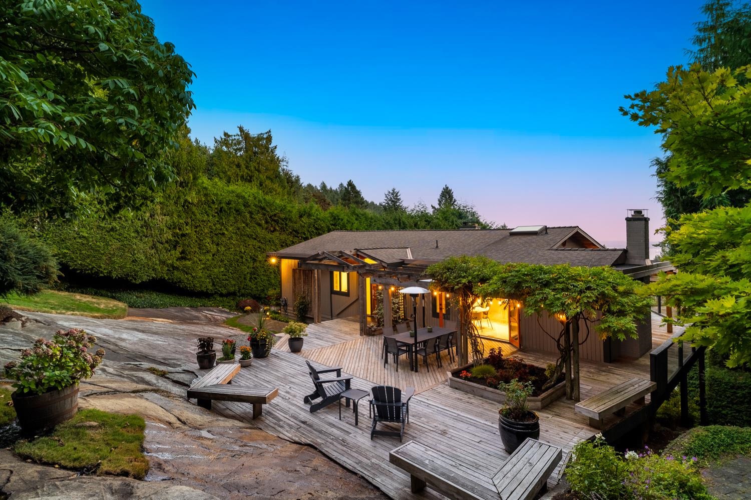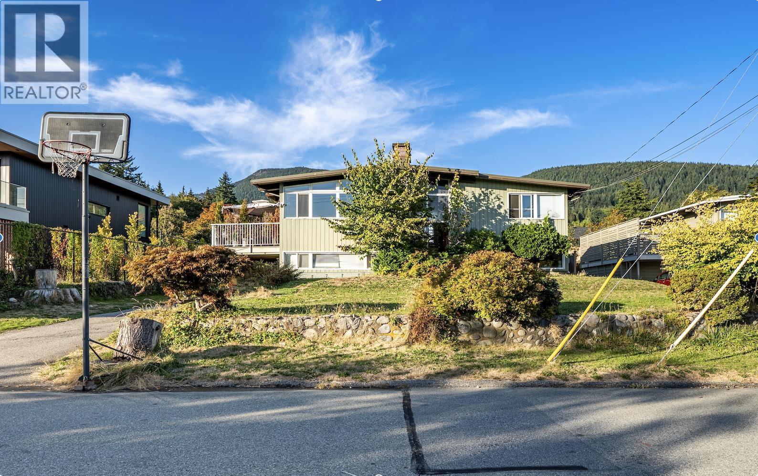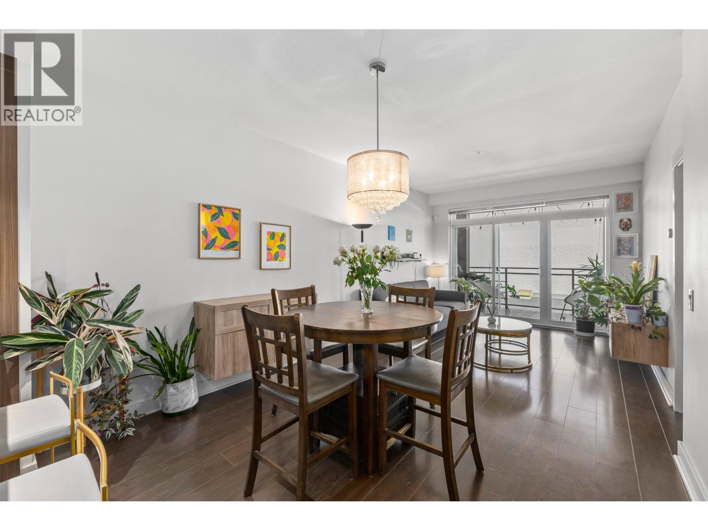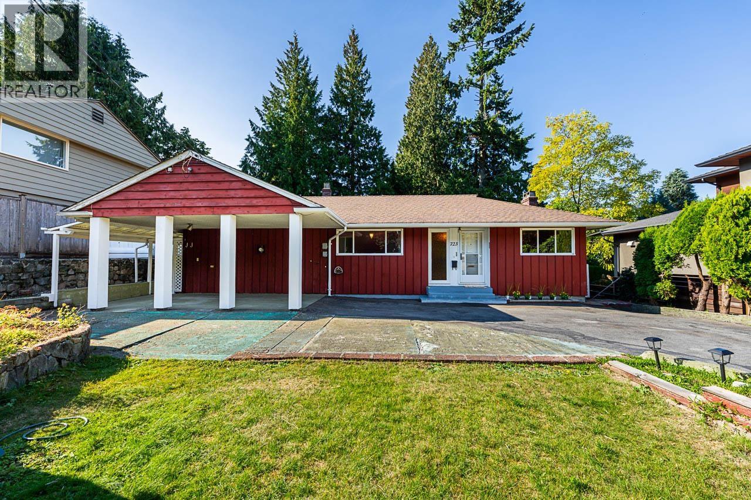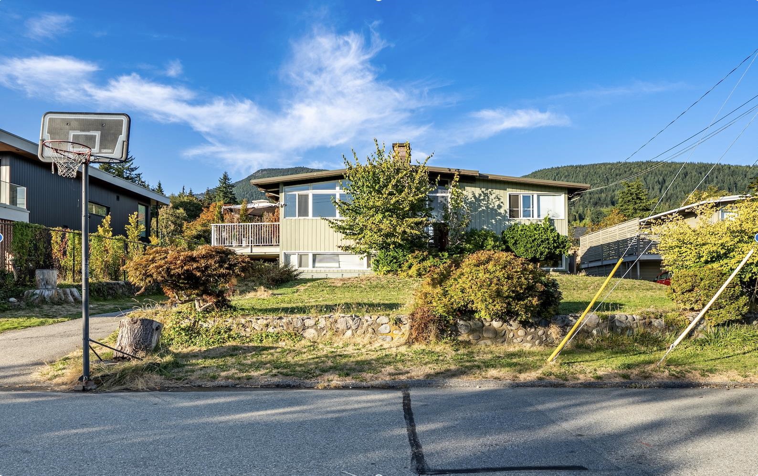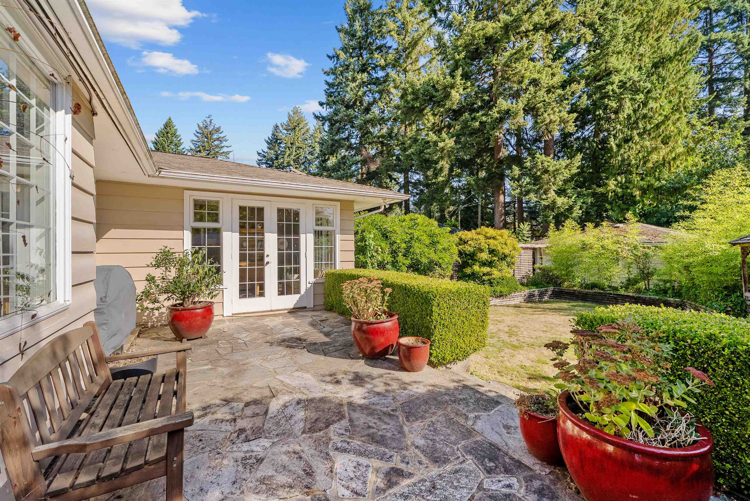- Houseful
- BC
- West Vancouver
- Ambleside
- 2128 Mathers Avenue
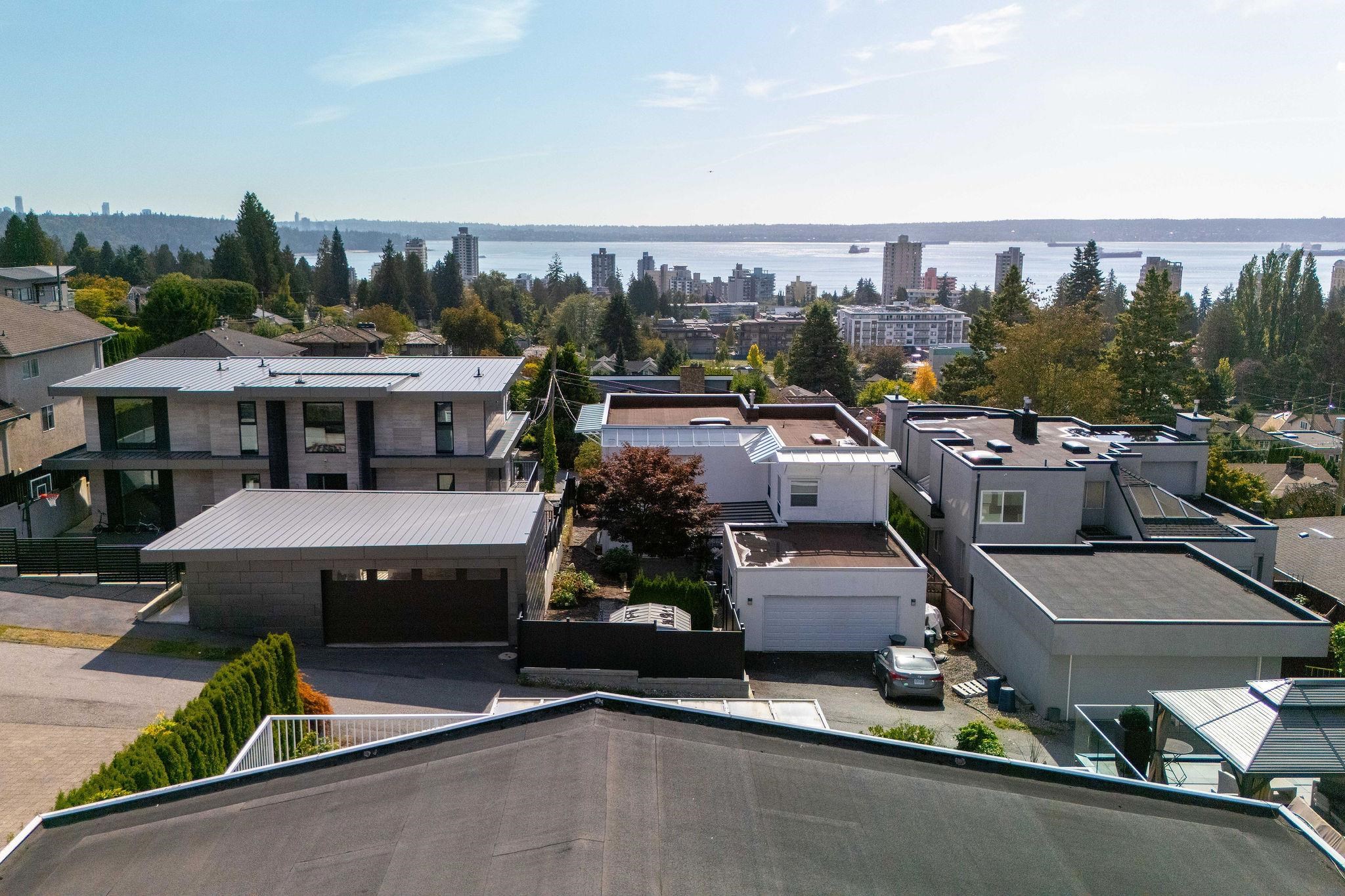
2128 Mathers Avenue
2128 Mathers Avenue
Highlights
Description
- Home value ($/Sqft)$827/Sqft
- Time on Houseful
- Property typeResidential
- Neighbourhood
- CommunityShopping Nearby
- Median school Score
- Year built1958
- Mortgage payment
Situated in a sought-after Ambleside location, this 4-bedroom, 3-bath home offers sweeping south-west views across the ocean and city skyline. With over 2,700 sq.ft. of bright living space, the home is designed to capture natural light and outlooks from every angle. The main level features spacious principal rooms, a generous kitchen and dining area, and a den ideal for a home office or quiet retreat. The upper level offers 3 bedrooms, including a primary with ensuite, while the lower level provides additional flexible living or guest accommodation. Multiple decks and outdoor spaces take full advantage of the panoramic exposure—perfect for entertaining or watching the sun set. Two-car parking and a prime address close to top schools, shopping, and the beach complete this inviting property.
Home overview
- Heat source Baseboard, hot water
- Sewer/ septic Public sewer, sanitary sewer, storm sewer
- Construction materials
- Foundation
- Roof
- # parking spaces 5
- Parking desc
- # full baths 3
- # total bathrooms 3.0
- # of above grade bedrooms
- Appliances Washer/dryer, dishwasher, refrigerator, stove
- Community Shopping nearby
- Area Bc
- View Yes
- Water source Public
- Zoning description Rs5
- Lot dimensions 6400.0
- Lot size (acres) 0.15
- Basement information Full, partial
- Building size 2769.0
- Mls® # R3052505
- Property sub type Single family residence
- Status Active
- Tax year 2024
- Recreation room 3.912m X 6.274m
- Storage 2.972m X 2.997m
- Bedroom 3.277m X 3.81m
- Den 2.667m X 3.962m
- Storage 1.346m X 2.946m
- Laundry 2.337m X 3.073m
- Dining room 3.81m X 4.166m
Level: Main - Bedroom 2.997m X 3.099m
Level: Main - Solarium 3.048m X 3.429m
Level: Main - Walk-in closet 1.143m X 2.21m
Level: Main - Primary bedroom 4.267m X 6.121m
Level: Main - Living room 4.039m X 6.477m
Level: Main - Foyer 1.727m X 5.537m
Level: Main - Kitchen 3.785m X 4.648m
Level: Main - Bedroom 2.845m X 3.861m
Level: Main
- Listing type identifier Idx

$-6,104
/ Month

