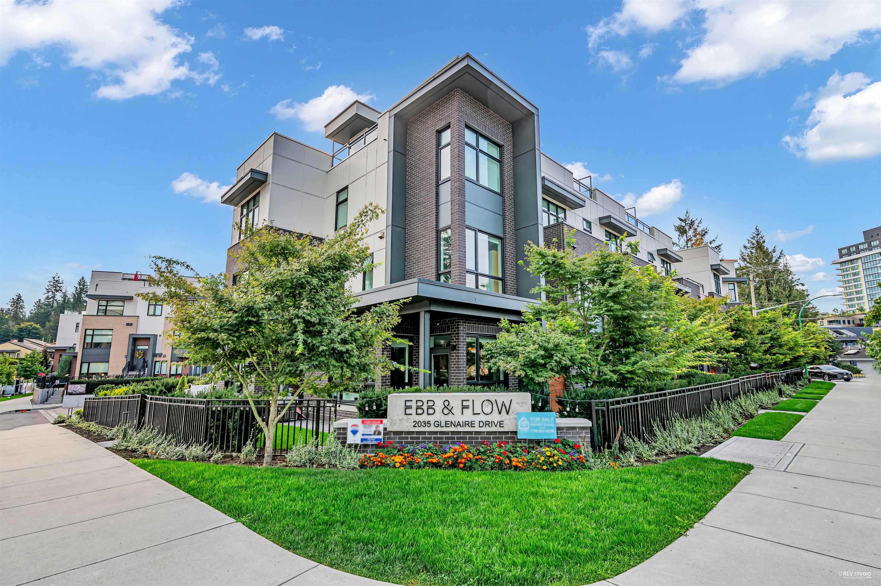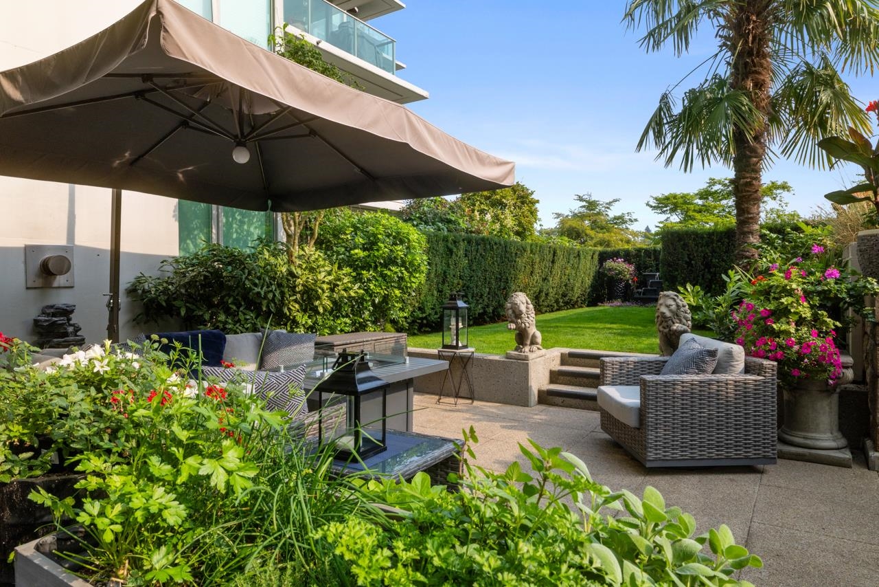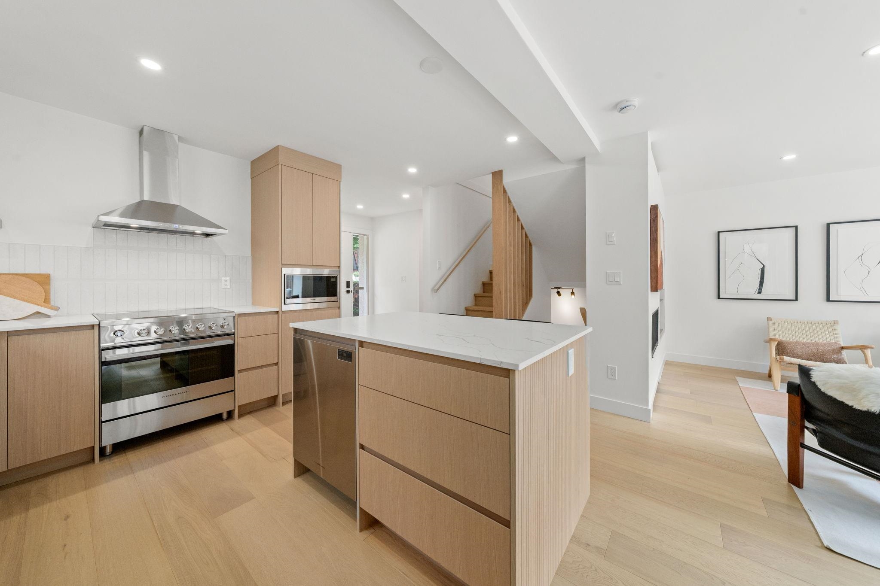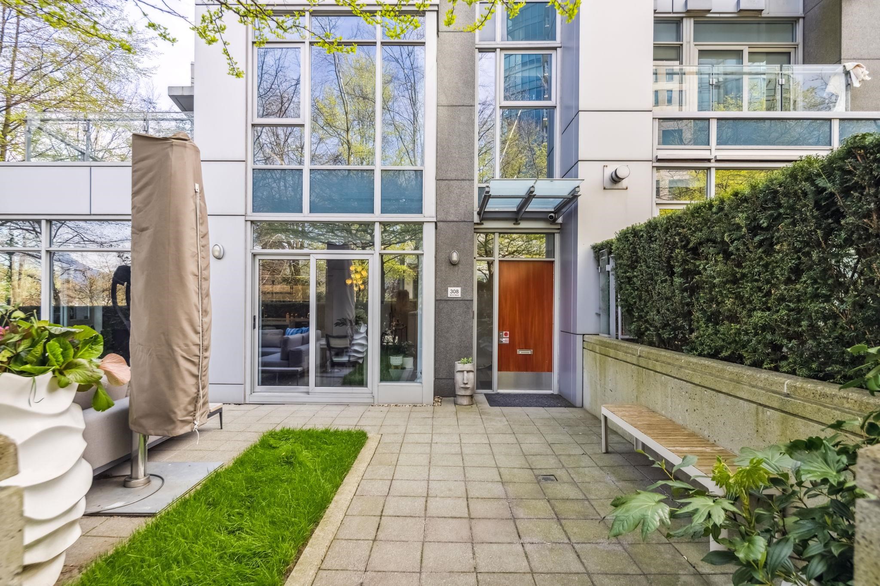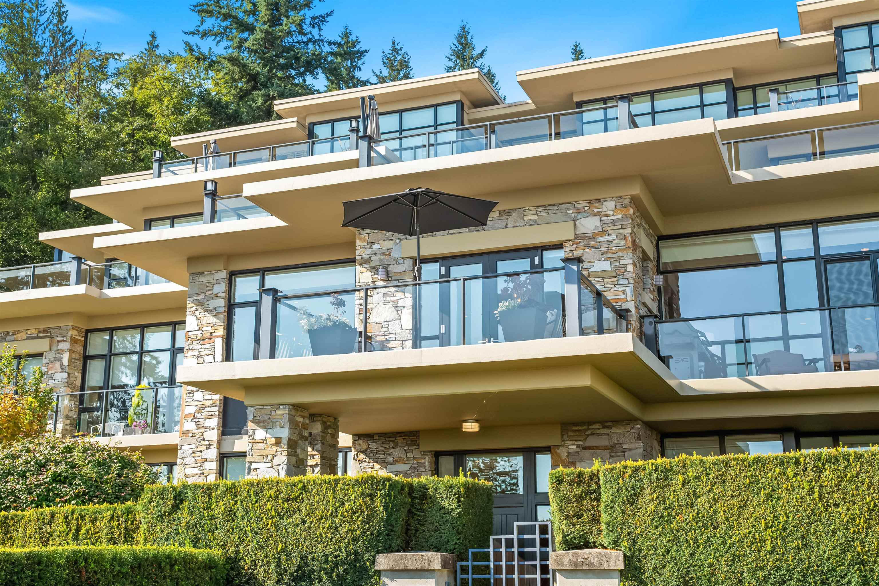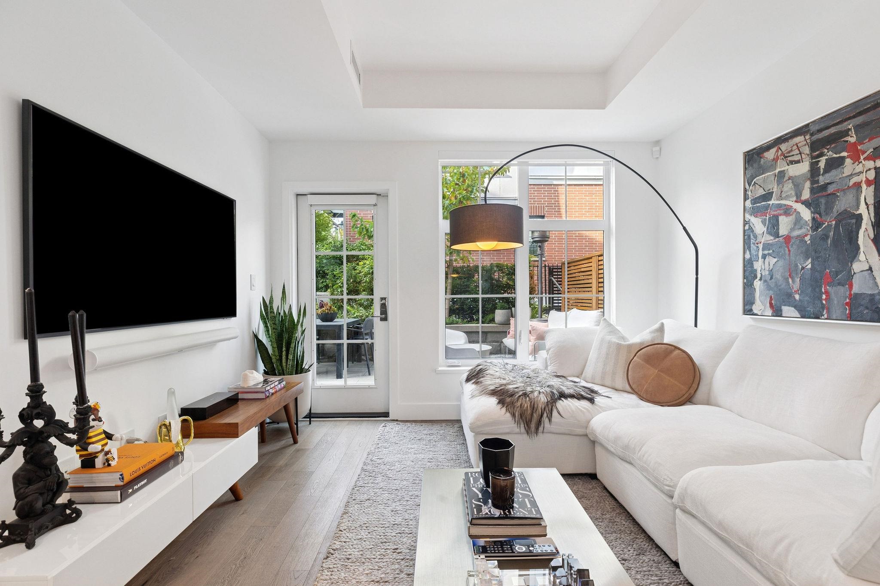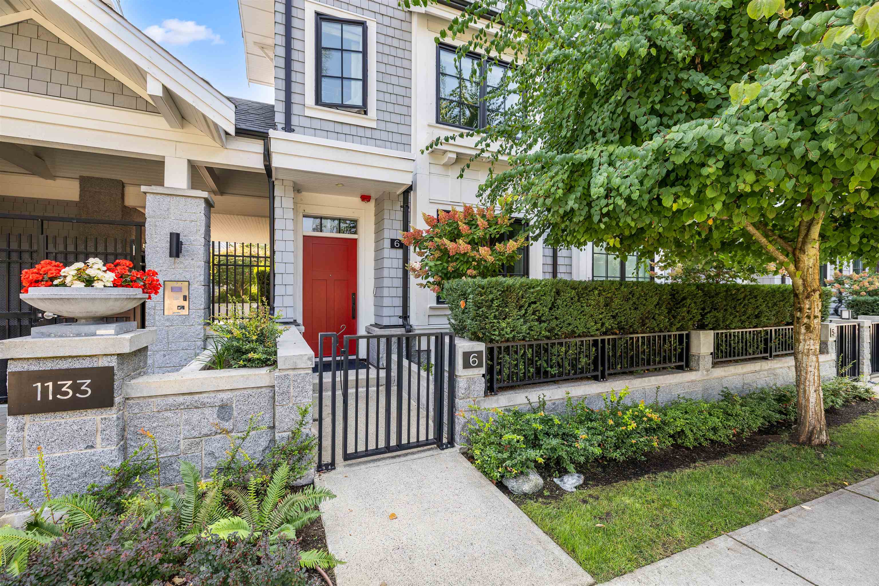- Houseful
- BC
- West Vancouver
- Ambleside
- 2133 Gordon Avenue
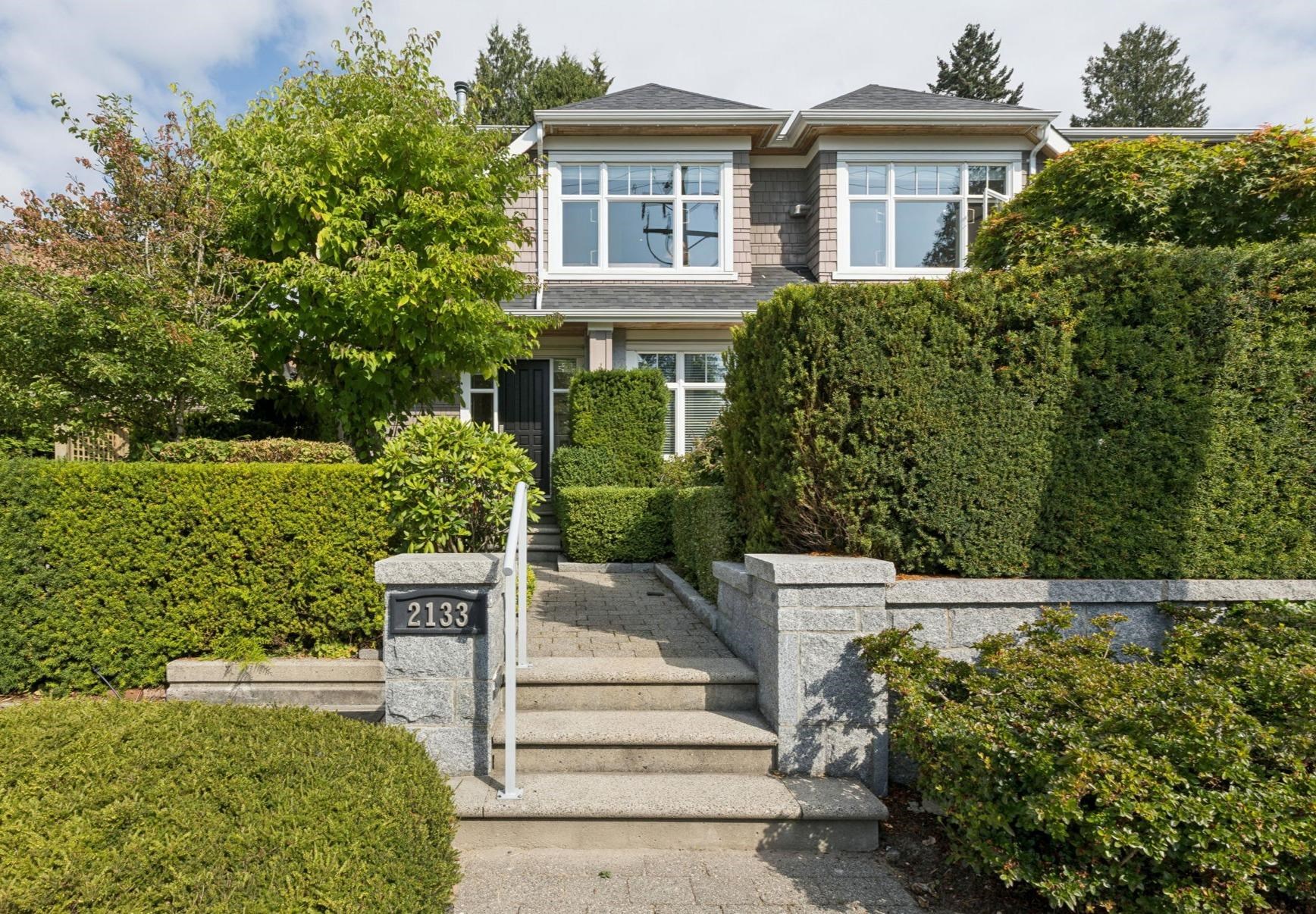
2133 Gordon Avenue
2133 Gordon Avenue
Highlights
Description
- Home value ($/Sqft)$1,109/Sqft
- Time on Houseful
- Property typeResidential
- Neighbourhood
- Median school Score
- Year built2005
- Mortgage payment
Penthouse style living in a prime location walk up townhome! Picture all your primary living on one spacious top-floor with beautiful vaulted ceilings, tons of natural light and no walls shared with neighbours. This home is in immaculate condition! The kitchen is equipped with quality appliances and opens seamlessly to the dining & family areas, perfect for everyday living & entertaining. Enjoy effortless indoor-outdoor flow to a private patio surrounded by mature landscaping, and a huge main floor deck of 2523 sq ft with easy access from 2 levels. This one-of-a kind unit boasts it's own elevator connecting to your two-car garage. Located across the street from the Community Centre and steps to Dundarave shops, seawall, library, & transit, this home offers walkability in a great location!
Home overview
- Heat source Other
- Sewer/ septic Sanitary sewer
- Construction materials
- Foundation
- Roof
- Parking desc
- # full baths 3
- # total bathrooms 3.0
- # of above grade bedrooms
- Area Bc
- Water source Public
- Zoning description Cd37
- Basement information Finished
- Building size 2523.0
- Mls® # R3048014
- Property sub type Townhouse
- Status Active
- Virtual tour
- Tax year 2025
- Foyer 2.565m X 3.404m
- Bedroom 3.531m X 4.953m
- Flex room 1.676m X 3.632m
Level: Basement - Storage 1.778m X 1.905m
Level: Basement - Family room 5.385m X 5.436m
Level: Basement - Bedroom 3.48m X 3.886m
Level: Main - Kitchen 2.896m X 4.902m
Level: Main - Primary bedroom 4.369m X 4.496m
Level: Main - Dining room 2.438m X 4.826m
Level: Main - Walk-in closet 1.575m X 2.311m
Level: Main - Living room 3.861m X 4.394m
Level: Main - Family room 3.327m X 3.759m
Level: Main
- Listing type identifier Idx

$-7,461
/ Month

