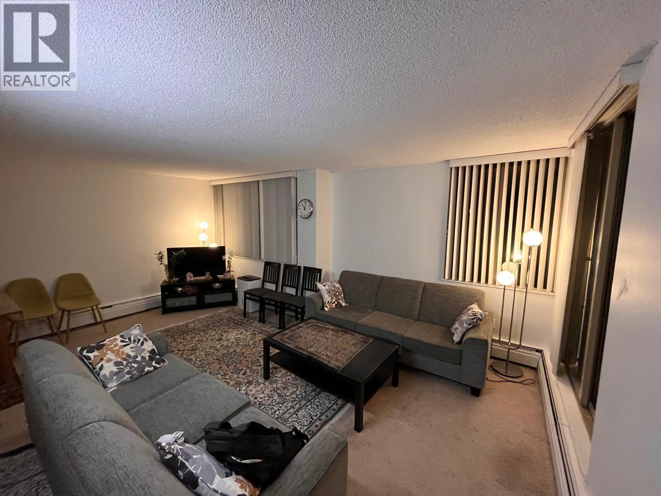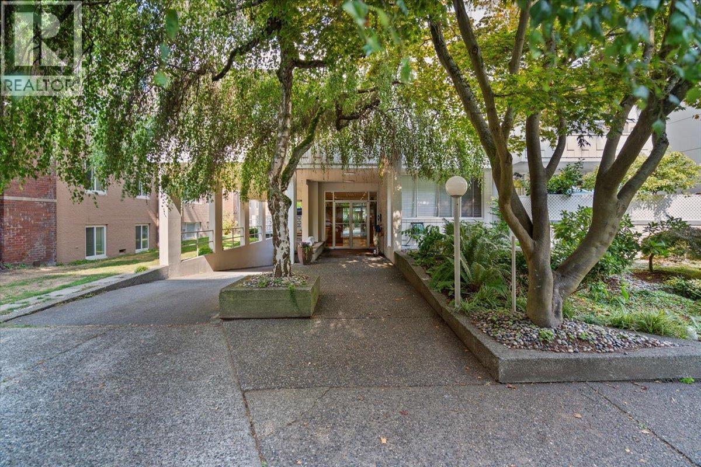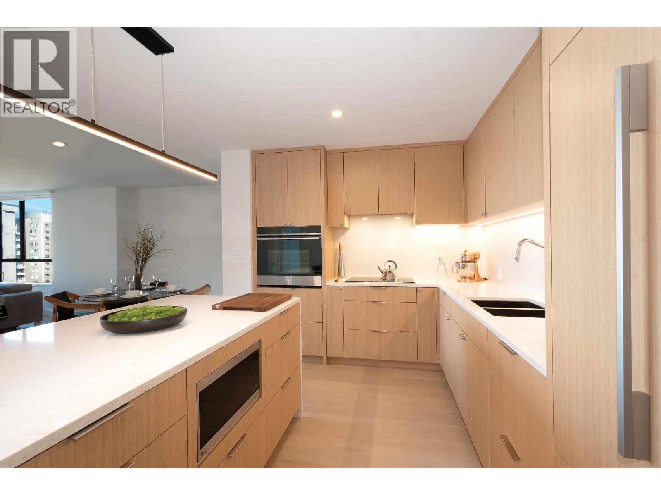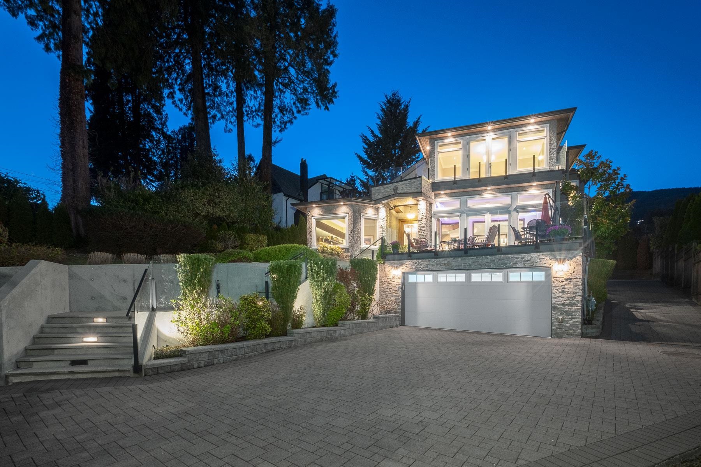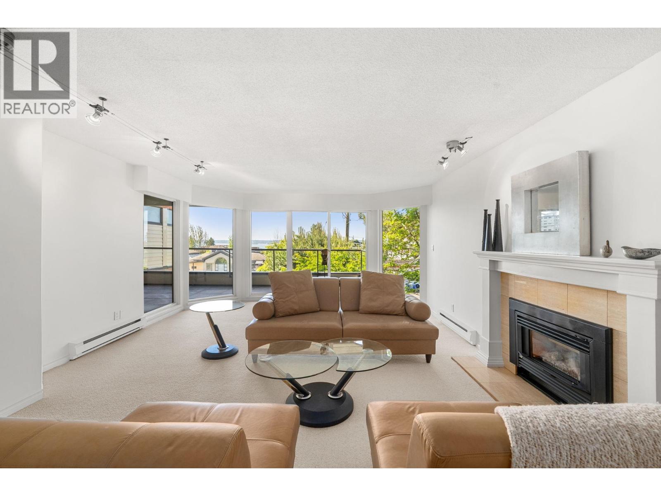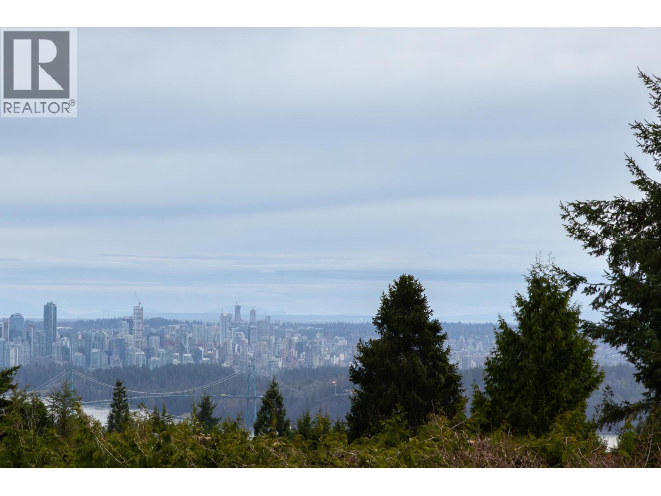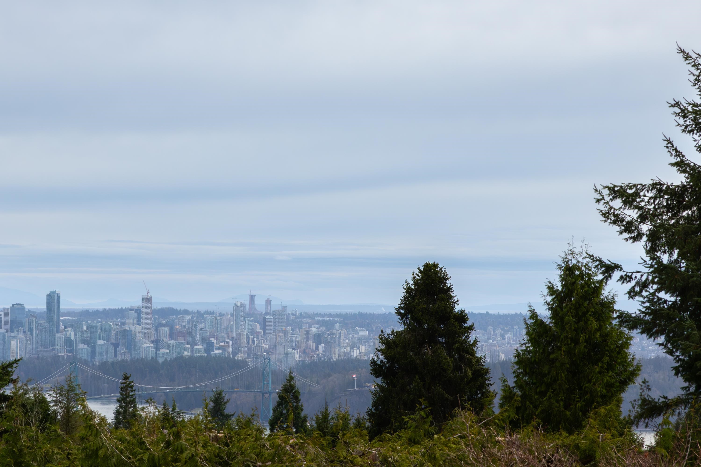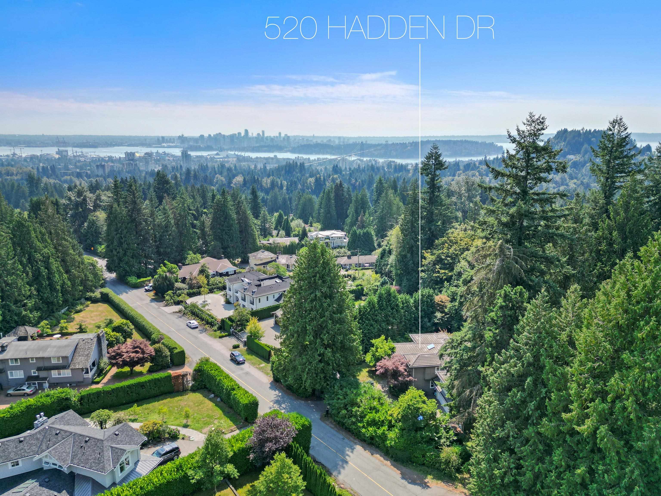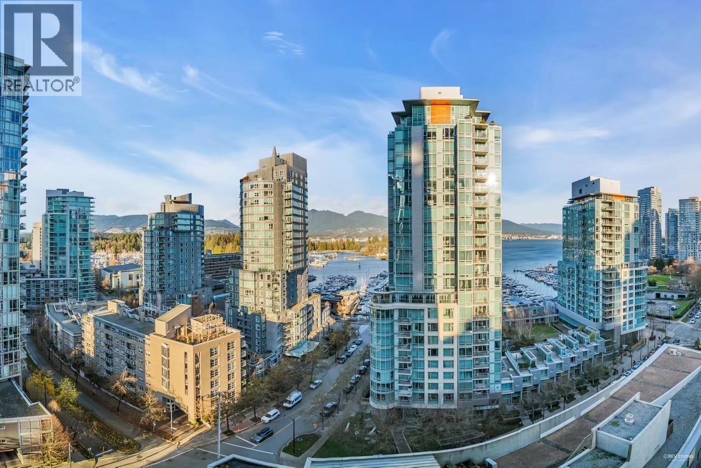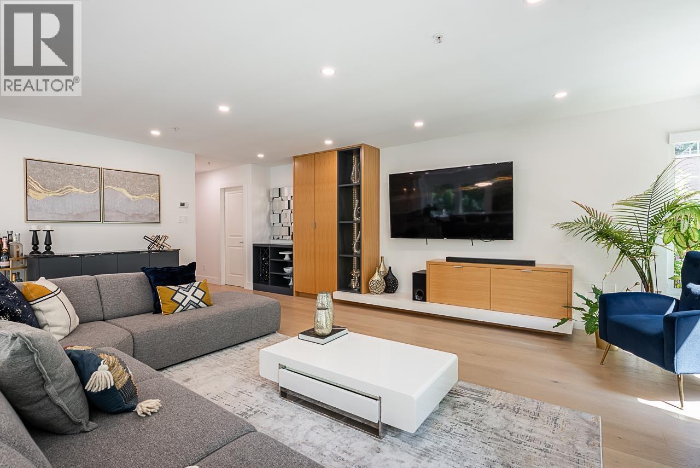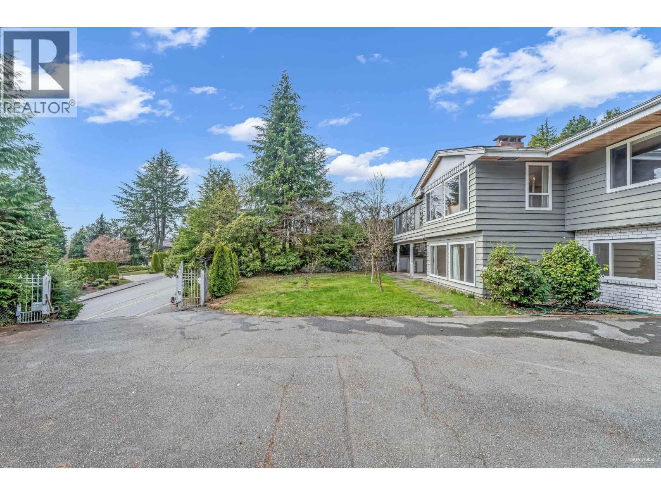Select your Favourite features
- Houseful
- BC
- West Vancouver
- Ambleside
- 2160 Lawson Avenue
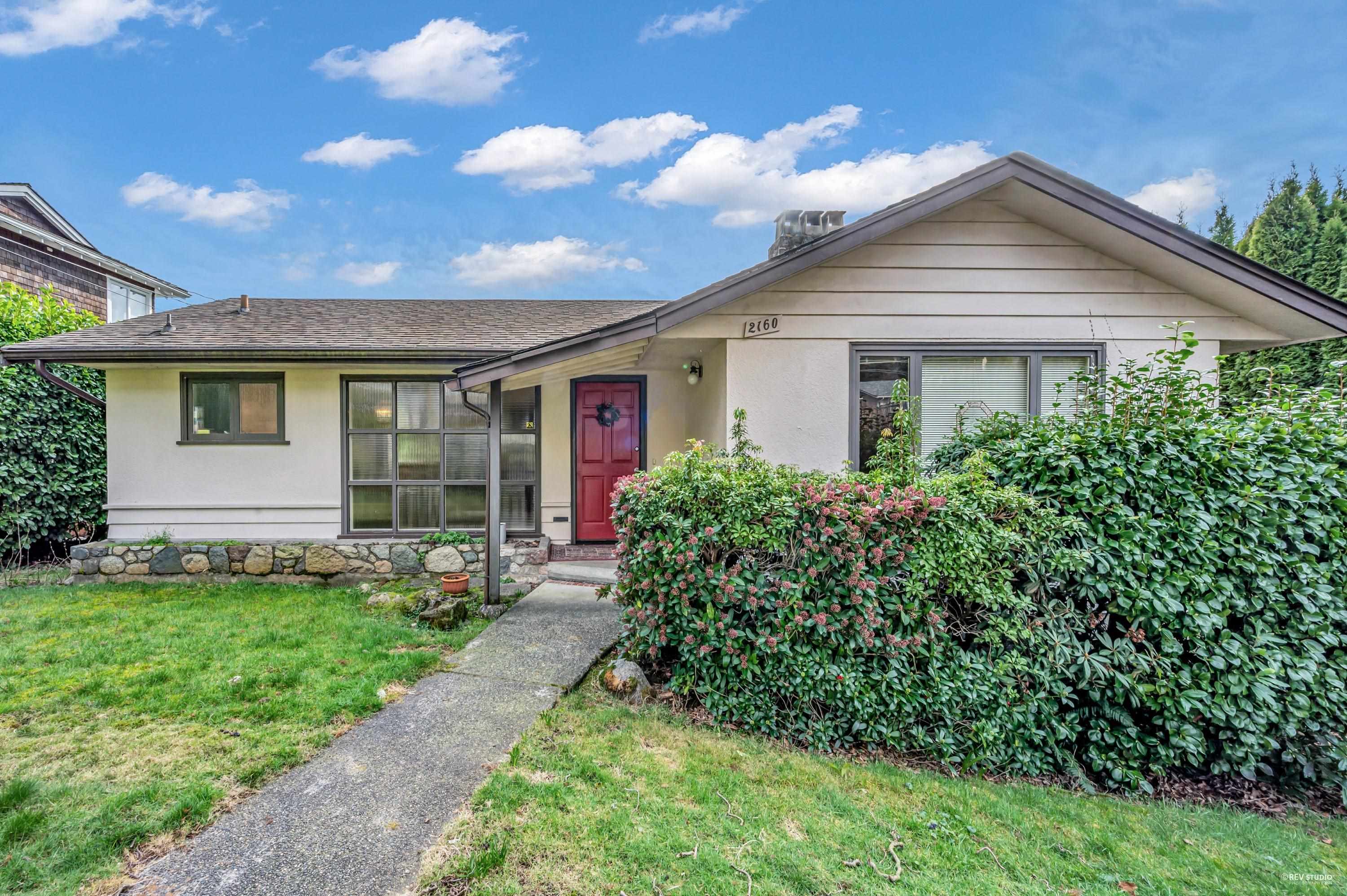
2160 Lawson Avenue
For Sale
156 Days
$2,980,000
3 beds
2 baths
2,312 Sqft
2160 Lawson Avenue
For Sale
156 Days
$2,980,000
3 beds
2 baths
2,312 Sqft
Highlights
Description
- Home value ($/Sqft)$1,289/Sqft
- Time on Houseful
- Property typeResidential
- Neighbourhood
- CommunityShopping Nearby
- Median school Score
- Year built1948
- Mortgage payment
Welcome to this impeccably maintained family home, offering beautiful ocean views and a private south side yard in the heart of Dundarave. Ideally located within walking distance to top schools, recreation, the Seawall, and Dundarave Village. The main level features expansive windows that fill the living spaces with natural light year round. The updated kitchen boasts stainless steel appliances, an eating area, and a bright sunroom/family room that opens onto a spacious deck perfect for indoor outdoor living. The open concept living and dining area is anchored by a cozy gas fireplace. With 3 bedrooms and 2 full baths, plus a walk out lower level leading to a flat backyard, this home is a fantastic opportunity in one of West Vancouver’s most sought after neighborhoods! Open Sun. Jun 8th 2-4
MLS®#R2986070 updated 3 months ago.
Houseful checked MLS® for data 3 months ago.
Home overview
Amenities / Utilities
- Heat source Forced air, natural gas
- Sewer/ septic Public sewer, sanitary sewer
Exterior
- Construction materials
- Foundation
- Roof
- # parking spaces 2
- Parking desc
Interior
- # full baths 2
- # total bathrooms 2.0
- # of above grade bedrooms
- Appliances Washer/dryer, dishwasher, refrigerator, stove
Location
- Community Shopping nearby
- Area Bc
- View Yes
- Water source Public
- Zoning description Rs5
Lot/ Land Details
- Lot dimensions 7593.0
Overview
- Lot size (acres) 0.17
- Basement information Finished
- Building size 2312.0
- Mls® # R2986070
- Property sub type Single family residence
- Status Active
- Tax year 2024
Rooms Information
metric
- Bedroom 3.2m X 3.454m
- Bedroom 3.48m X 3.556m
- Storage 1.854m X 4.597m
- Recreation room 4.597m X 5.131m
- Laundry 1.549m X 2.286m
- Dining room 2.794m X 2.87m
Level: Main - Living room 4.445m X 6.071m
Level: Main - Primary bedroom 3.277m X 4.724m
Level: Main - Kitchen 3.378m X 4.775m
Level: Main - Foyer 1.778m X 3.683m
Level: Main - Family room 2.438m X 3.404m
Level: Main
SOA_HOUSEKEEPING_ATTRS
- Listing type identifier Idx

Lock your rate with RBC pre-approval
Mortgage rate is for illustrative purposes only. Please check RBC.com/mortgages for the current mortgage rates
$-7,947
/ Month25 Years fixed, 20% down payment, % interest
$
$
$
%
$
%

Schedule a viewing
No obligation or purchase necessary, cancel at any time
Real estate & homes for sale nearby

