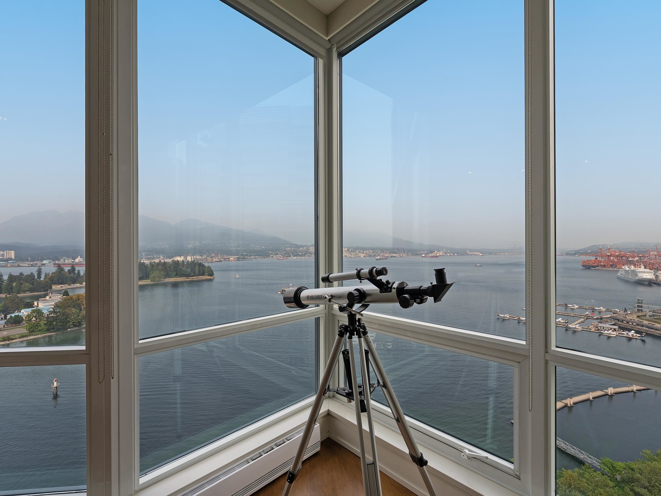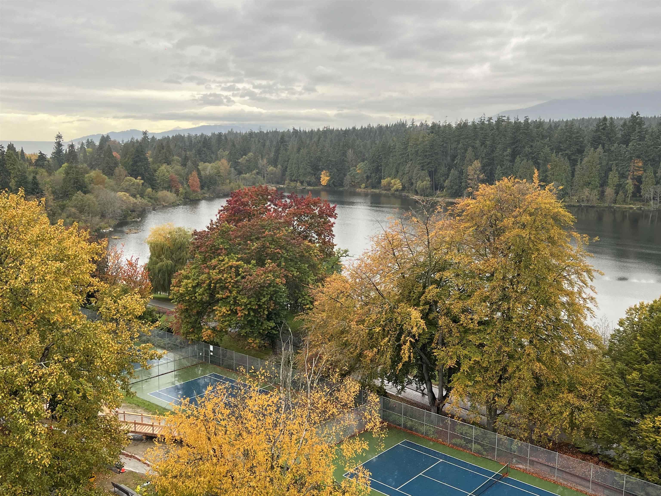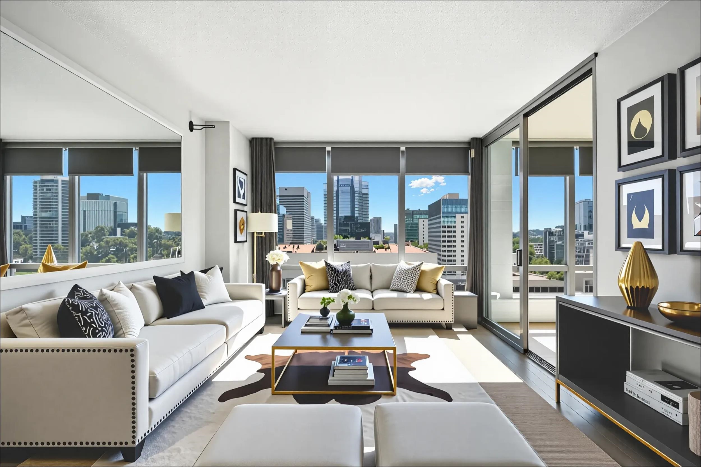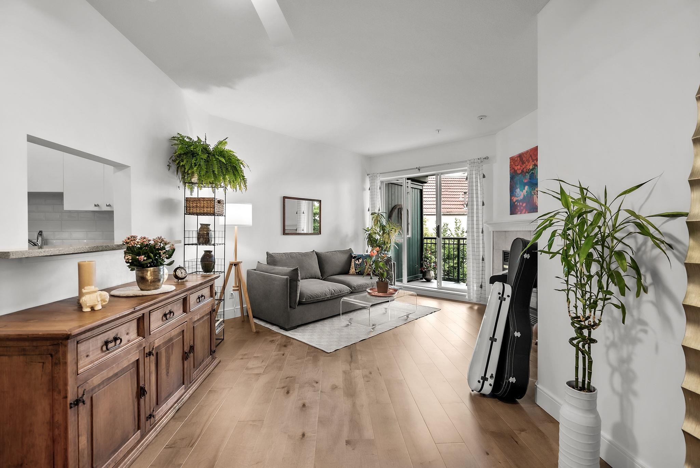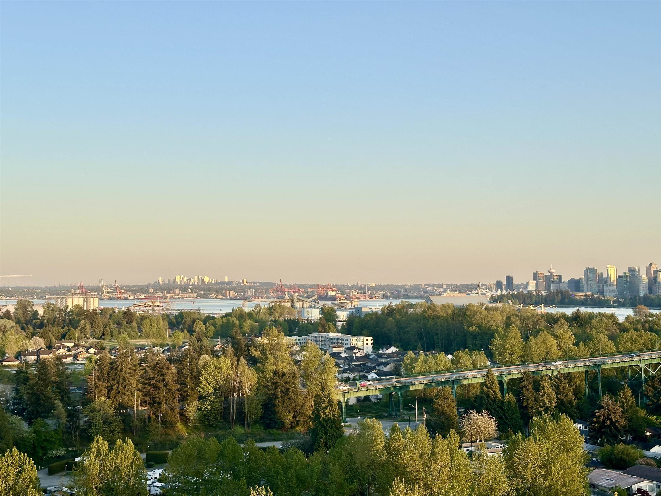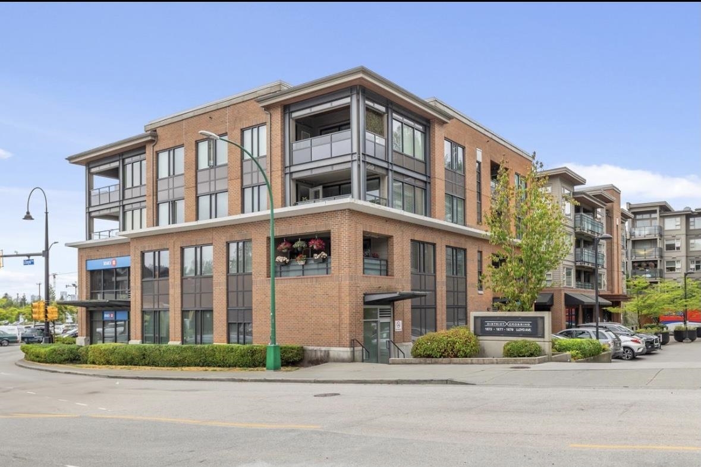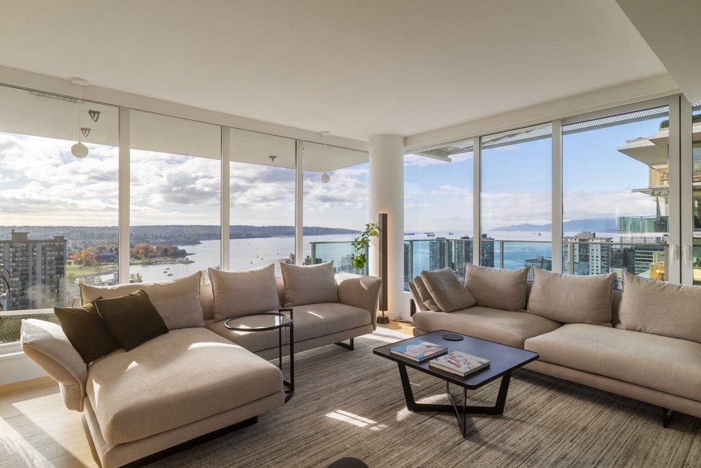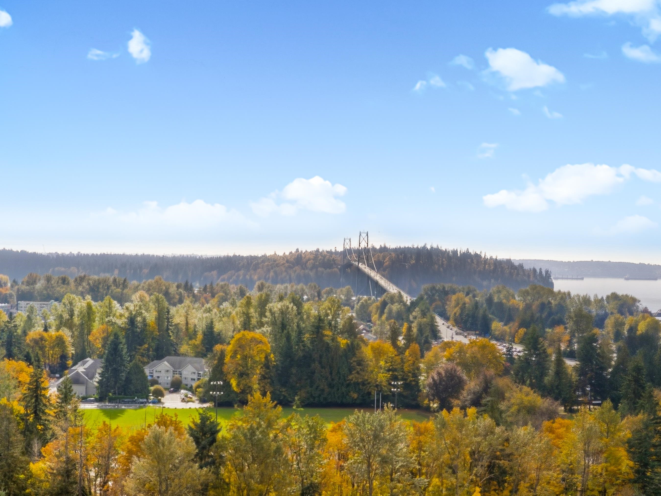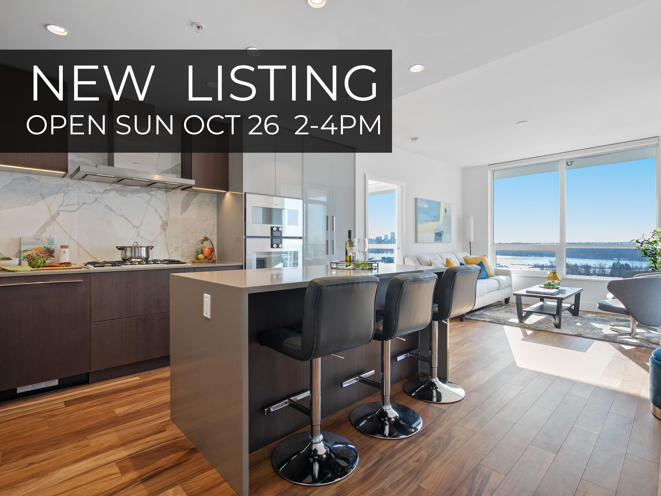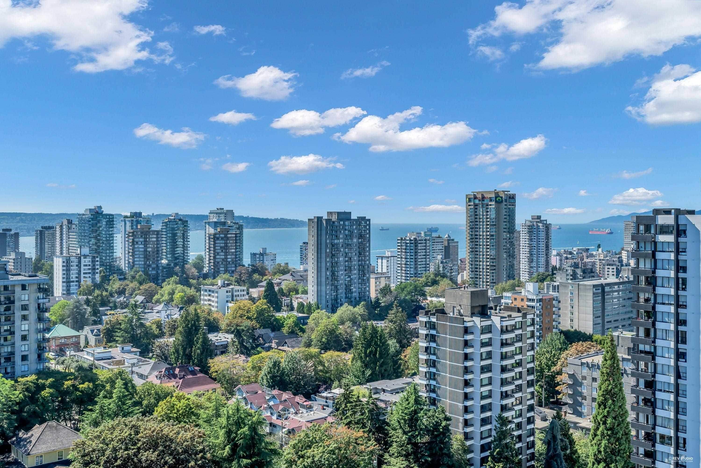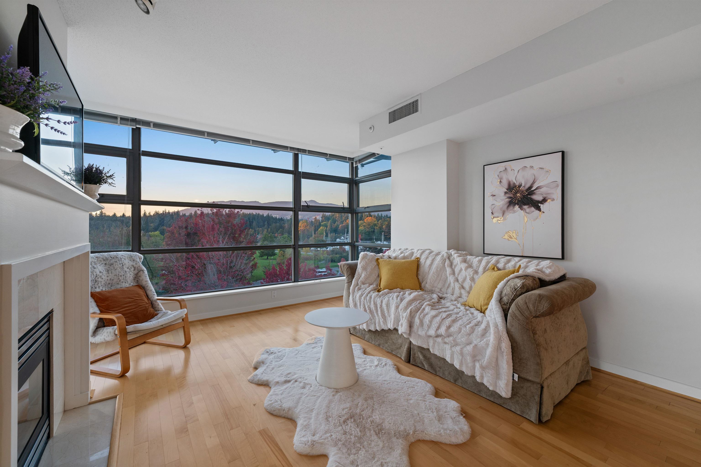Select your Favourite features
- Houseful
- BC
- West Vancouver
- Ambleside
- 2167 Bellevue Avenue #203
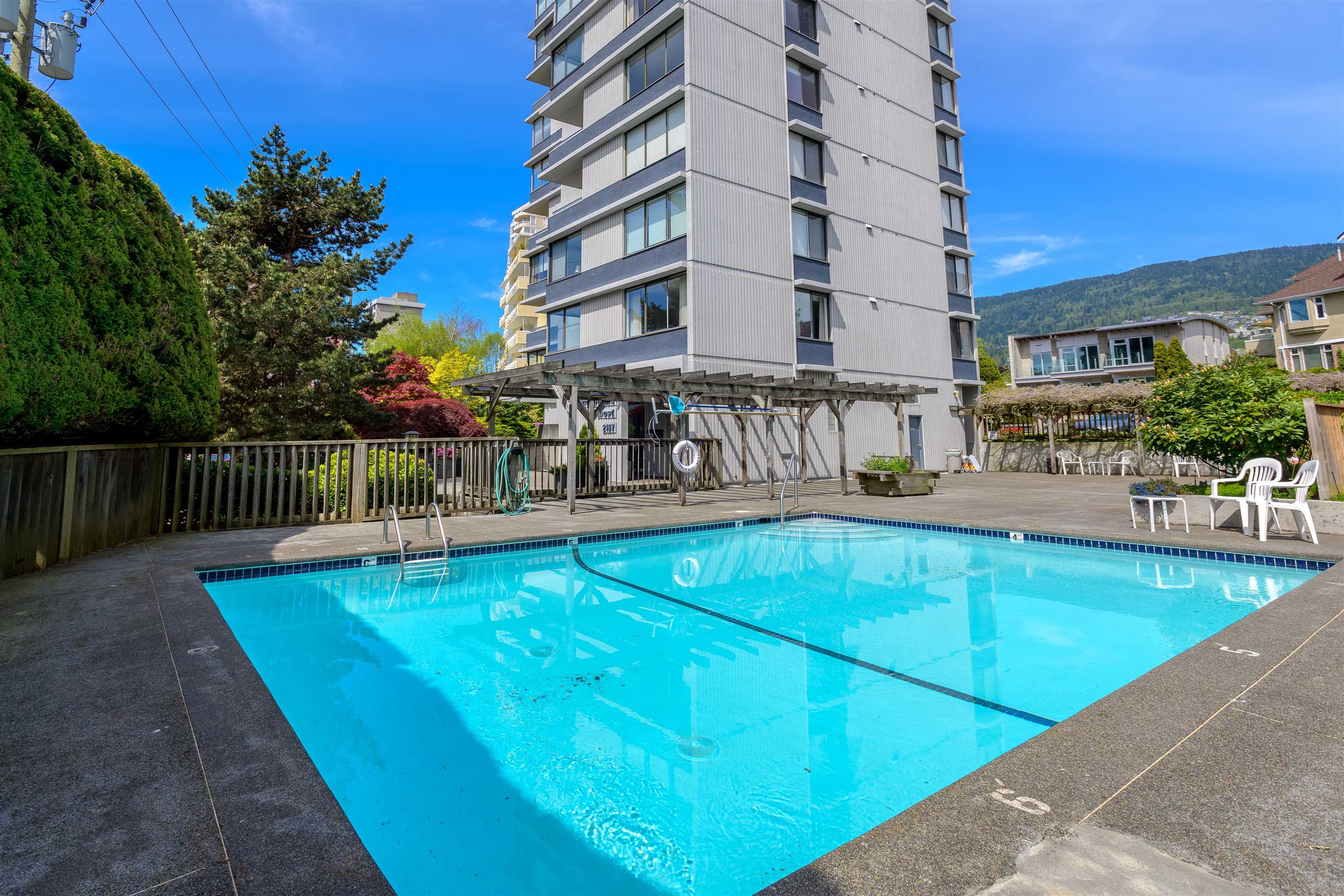
2167 Bellevue Avenue #203
For Sale
228 Days
$1,030,000 $35K
$995,000
2 beds
2 baths
1,207 Sqft
2167 Bellevue Avenue #203
For Sale
228 Days
$1,030,000 $35K
$995,000
2 beds
2 baths
1,207 Sqft
Highlights
Description
- Home value ($/Sqft)$824/Sqft
- Time on Houseful
- Property typeResidential
- Neighbourhood
- CommunityShopping Nearby
- Median school Score
- Year built1971
- Mortgage payment
A COMPLETE RENO in The VANDEMAR WEST. Beautiful bright 2 bed/2 bath North & West facing unit transformed with wonderful Millwork and Finishings. State of the Art Smart Home Technology, Built-in speakers throughout, Planika Ethanol Fireplace in Living Room. A Gourmet chef’s delight open kitchen with top of the line appliances, HUGE island, Wine Frig with 2 add'l cold drawers, all with a backdrop of NS Mountains! Stunning Millwork in hallways & continues through into both the Master Bedroom & 2nd Bedroom (with 2 Murphy beds 1 Q, 1S & desk), conveniently designed to also offer an Office environment or Play Room as needed. And a gorgeous OUTDOOR POOL! It’s also all about LOCATION…to Seawalk, WV Comm Ctre, Library, PJ Elem, WV Sec. 2 Pking Titled separately, Locker, WHEELCHAIR ACCESSIBLE.
MLS®#R2975627 updated 2 months ago.
Houseful checked MLS® for data 2 months ago.
Home overview
Amenities / Utilities
- Heat source Baseboard, hot water
- Sewer/ septic Sanitary sewer, storm sewer
Exterior
- # total stories 9.0
- Construction materials
- Foundation
- Roof
- # parking spaces 2
- Parking desc
Interior
- # full baths 2
- # total bathrooms 2.0
- # of above grade bedrooms
- Appliances Washer/dryer, dishwasher, disposal, refrigerator, stove, microwave
Location
- Community Shopping nearby
- Area Bc
- Subdivision
- View Yes
- Water source Public
- Zoning description Mf
Overview
- Basement information None
- Building size 1207.0
- Mls® # R2975627
- Property sub type Apartment
- Status Active
- Tax year 2024
Rooms Information
metric
- Kitchen 2.515m X 5.537m
Level: Main - Laundry 1.067m X 2.21m
Level: Main - Bedroom 2.642m X 4.216m
Level: Main - Primary bedroom 3.073m X 5.131m
Level: Main - Living room 2.718m X 5.563m
Level: Main - Solarium 1.575m X 5.258m
Level: Main - Dining room 2.311m X 2.413m
Level: Main
SOA_HOUSEKEEPING_ATTRS
- Listing type identifier Idx

Lock your rate with RBC pre-approval
Mortgage rate is for illustrative purposes only. Please check RBC.com/mortgages for the current mortgage rates
$-2,653
/ Month25 Years fixed, 20% down payment, % interest
$
$
$
%
$
%

Schedule a viewing
No obligation or purchase necessary, cancel at any time
Nearby Homes
Real estate & homes for sale nearby

