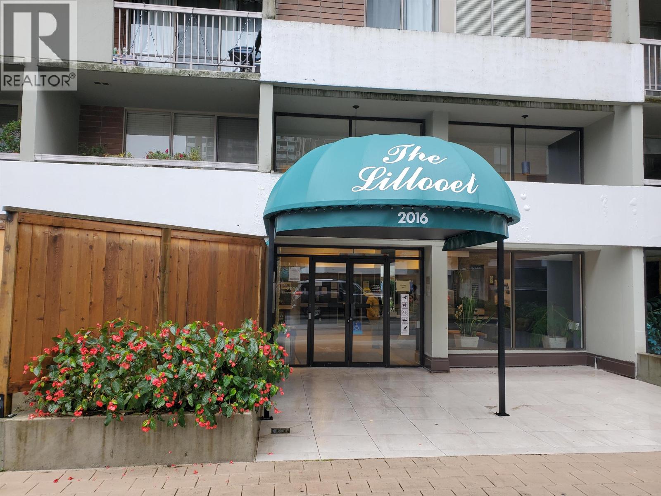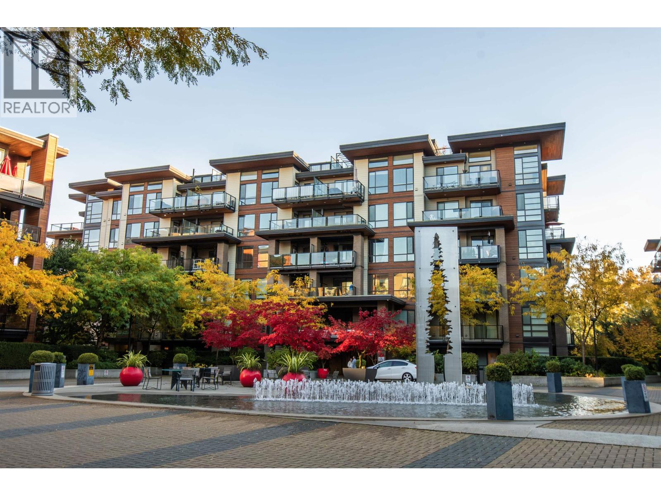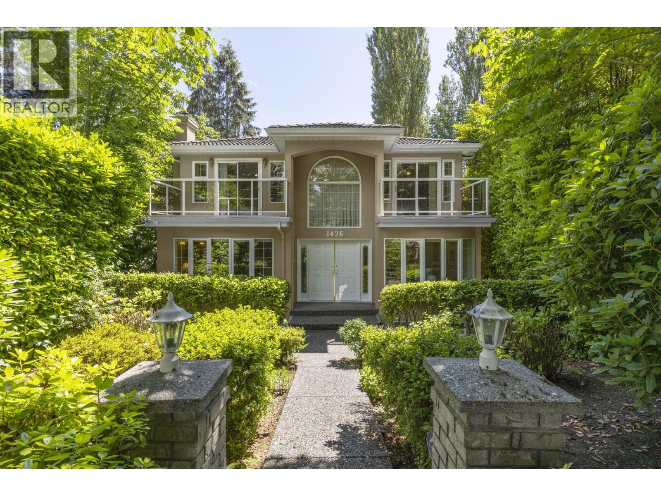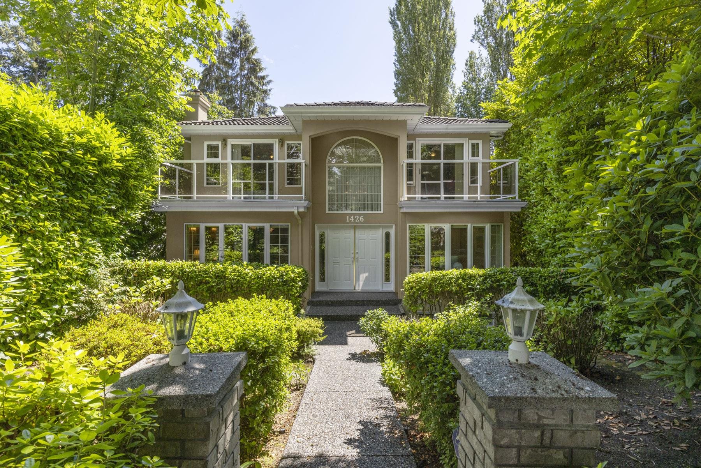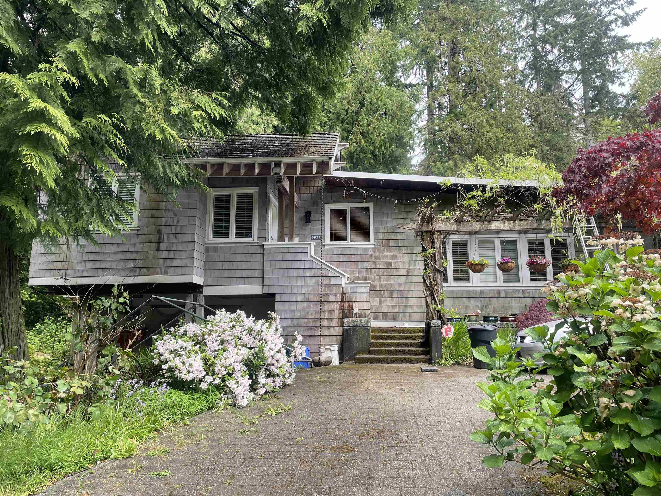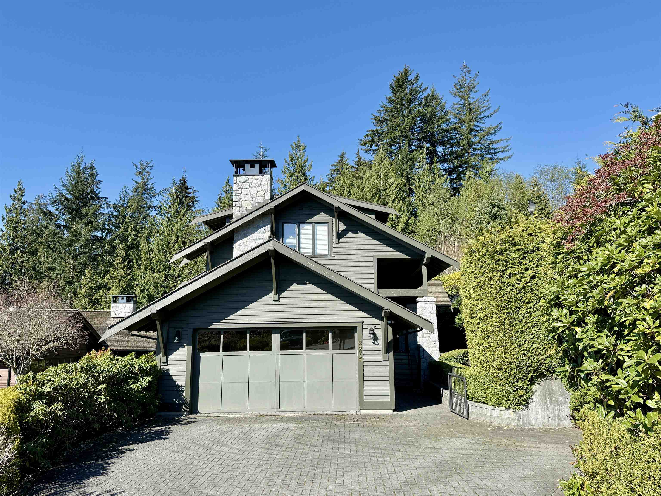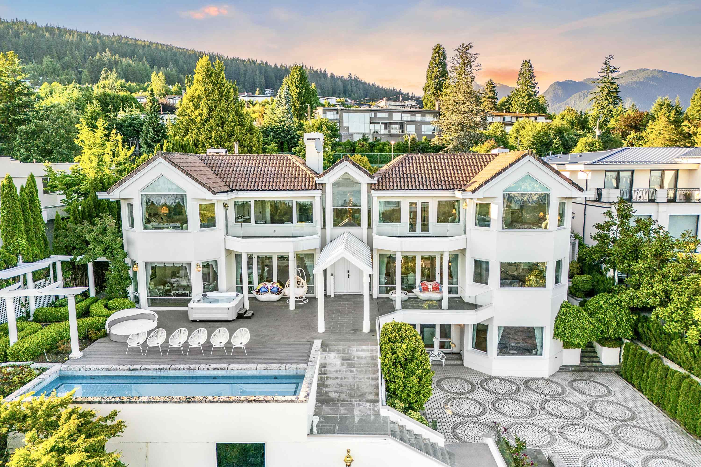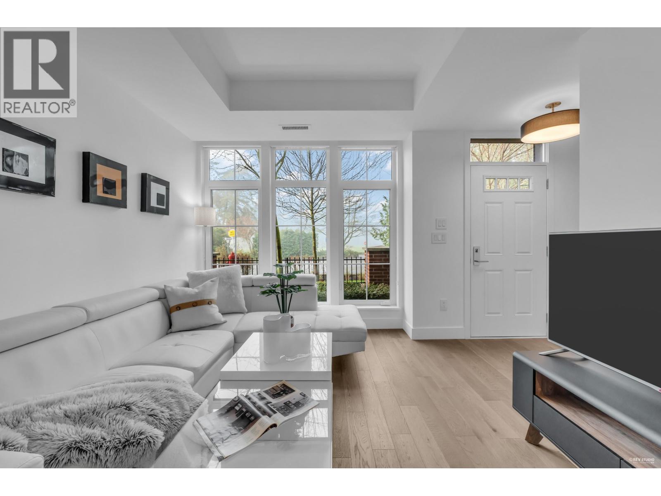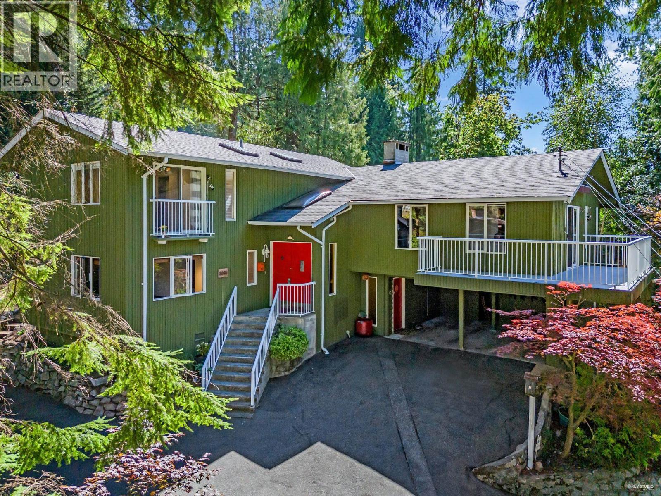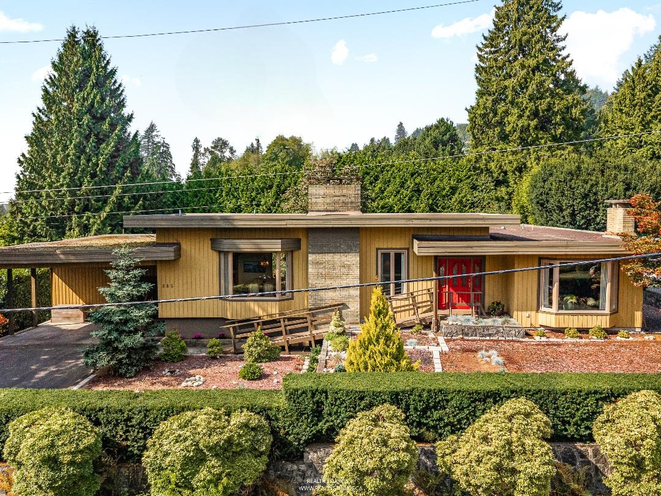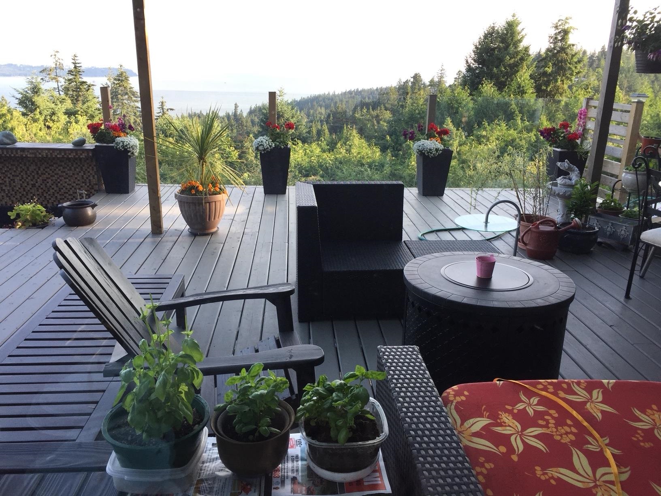- Houseful
- BC
- West Vancouver
- Ambleside
- 2175 Kings Avenue
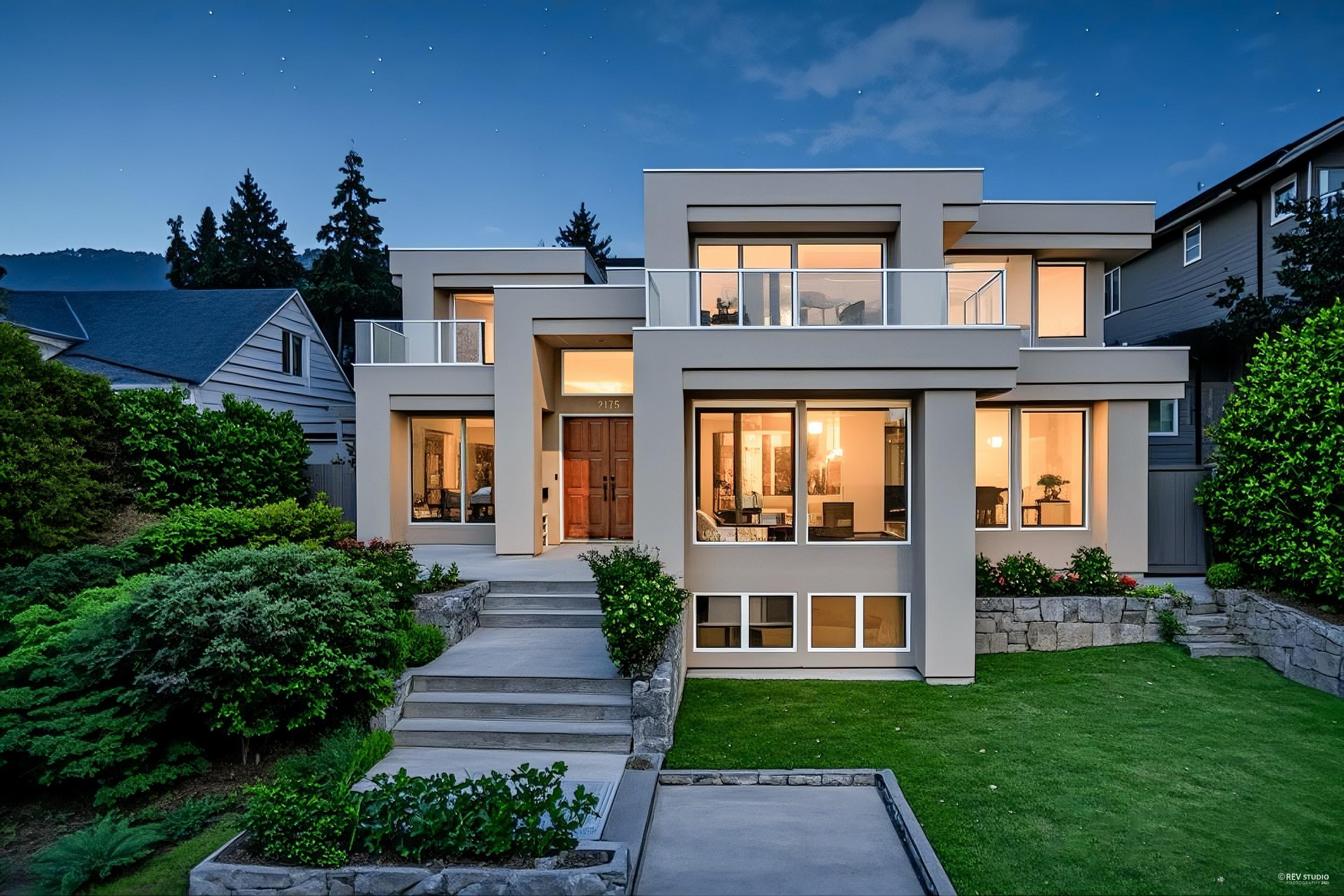
2175 Kings Avenue
For Sale
53 Days
$4,198,000 $200K
$3,998,000
5 beds
4 baths
3,891 Sqft
2175 Kings Avenue
For Sale
53 Days
$4,198,000 $200K
$3,998,000
5 beds
4 baths
3,891 Sqft
Highlights
Description
- Home value ($/Sqft)$1,027/Sqft
- Time on Houseful
- Property typeResidential
- Neighbourhood
- CommunityShopping Nearby
- Median school Score
- Year built1994
- Mortgage payment
Beautifully renovated home located in the heart of Dundarave! This bright & spacious residence offers a functional layout across three levels. Open concept kitchen features Zonavita cabinetry & Miele appliances. Family room flows seamlessly to the private backyard. Upstairs offers three comfortable bedrooms, including a spacious primary retreat. The lower level offers a large Rec. room and an additional bedroom, ideal for home office or guest suite. Extensively upgraded with premium Mirage hardwood flooring and plumbing. Comfort is enhanced by full air conditioning, dual HRV systems and SMART home. Prime location just steps to West Vancouver’s top-ranked schools, the seawall, community center etc.
MLS®#R3046038 updated 3 weeks ago.
Houseful checked MLS® for data 3 weeks ago.
Home overview
Amenities / Utilities
- Heat source Forced air, natural gas
- Sewer/ septic Public sewer, sanitary sewer, storm sewer
Exterior
- Construction materials
- Foundation
- Roof
- # parking spaces 4
- Parking desc
Interior
- # full baths 4
- # total bathrooms 4.0
- # of above grade bedrooms
- Appliances Washer/dryer, dishwasher, refrigerator, stove
Location
- Community Shopping nearby
- Area Bc
- View Yes
- Water source Public
- Zoning description Rs5
Lot/ Land Details
- Lot dimensions 6953.0
Overview
- Lot size (acres) 0.16
- Basement information Partially finished
- Building size 3891.0
- Mls® # R3046038
- Property sub type Single family residence
- Status Active
- Virtual tour
- Tax year 2024
Rooms Information
metric
- Recreation room 5.004m X 2.997m
- Storage 3.327m X 6.858m
- Storage 3.124m X 5.055m
- Bedroom 3.988m X 3.988m
- Storage 11.532m X 3.099m
- Bedroom 3.023m X 3.886m
Level: Above - Primary bedroom 4.242m X 6.02m
Level: Above - Walk-in closet 2.997m X 1.803m
Level: Above - Walk-in closet 2.388m X 0.965m
Level: Above - Bedroom 3.175m X 4.75m
Level: Above - Foyer 2.311m X 2.108m
Level: Main - Living room 4.191m X 6.248m
Level: Main - Dining room 3.378m X 4.267m
Level: Main - Laundry 4.267m X 1.88m
Level: Main - Kitchen 3.327m X 5.639m
Level: Main - Bedroom 3.226m X 3.607m
Level: Main - Family room 3.861m X 4.496m
Level: Main
SOA_HOUSEKEEPING_ATTRS
- Listing type identifier Idx

Lock your rate with RBC pre-approval
Mortgage rate is for illustrative purposes only. Please check RBC.com/mortgages for the current mortgage rates
$-10,661
/ Month25 Years fixed, 20% down payment, % interest
$
$
$
%
$
%

Schedule a viewing
No obligation or purchase necessary, cancel at any time
Nearby Homes
Real estate & homes for sale nearby

