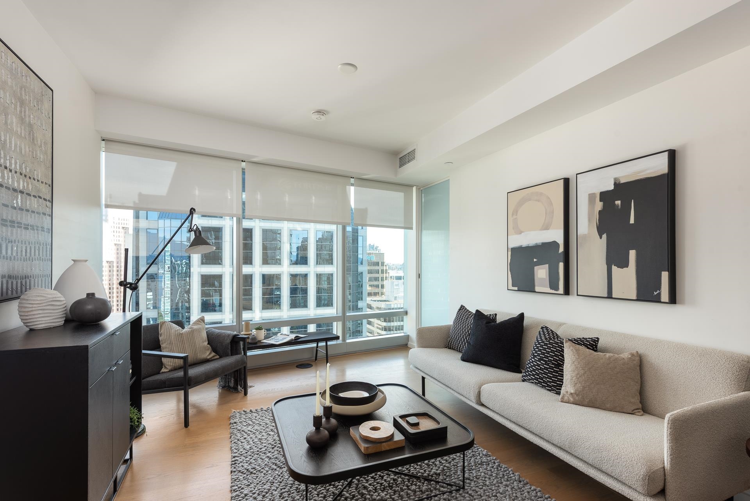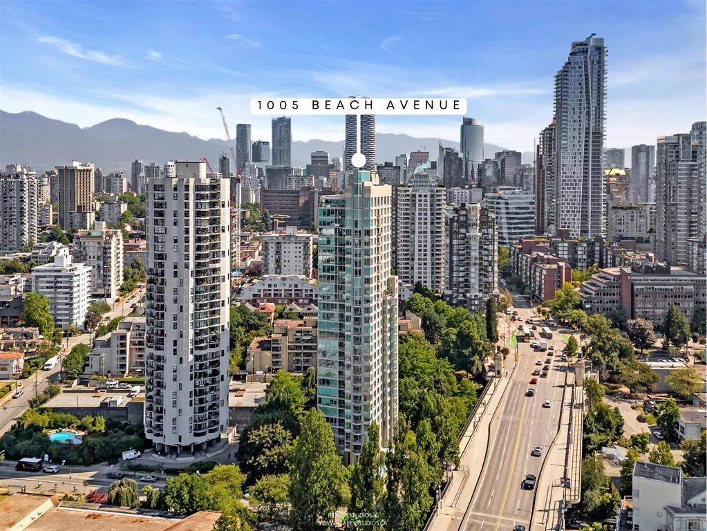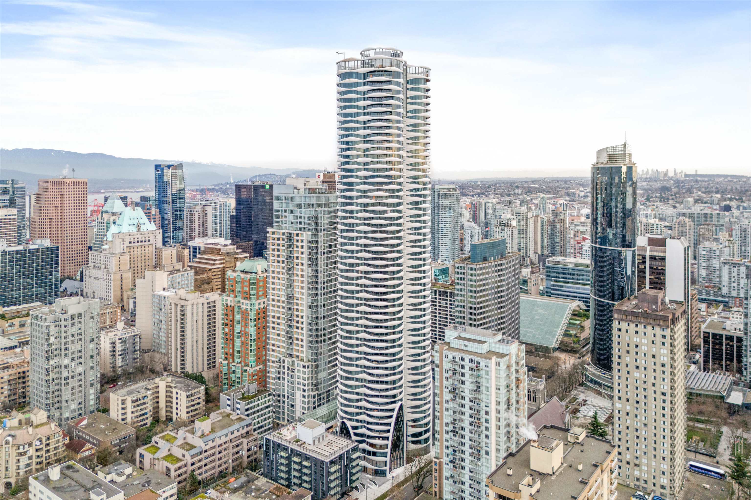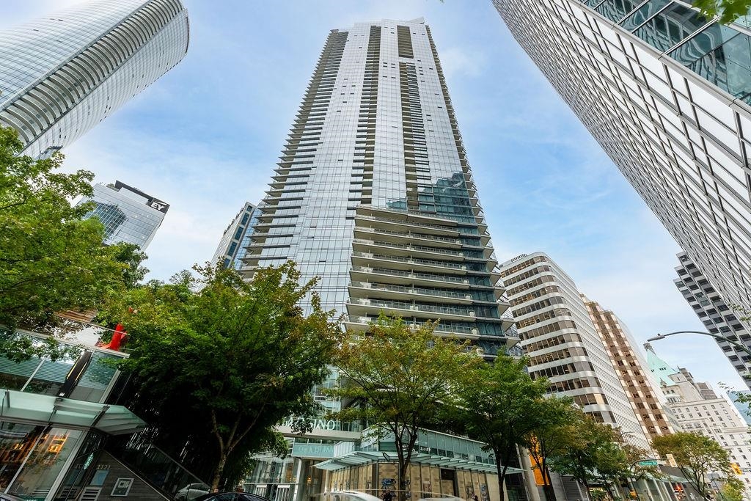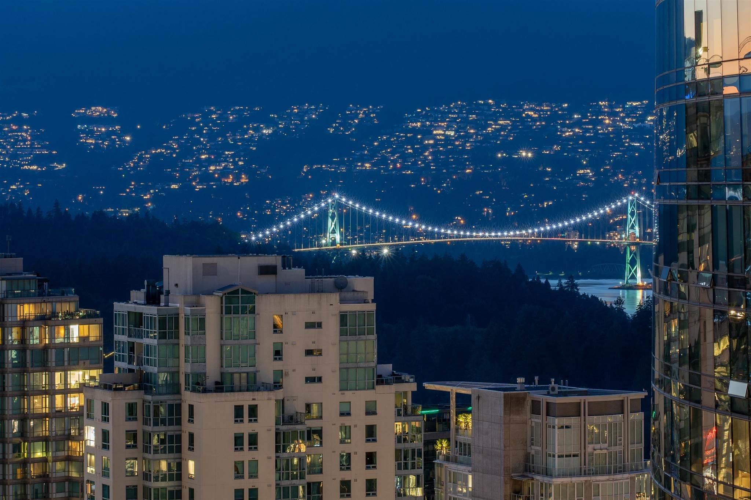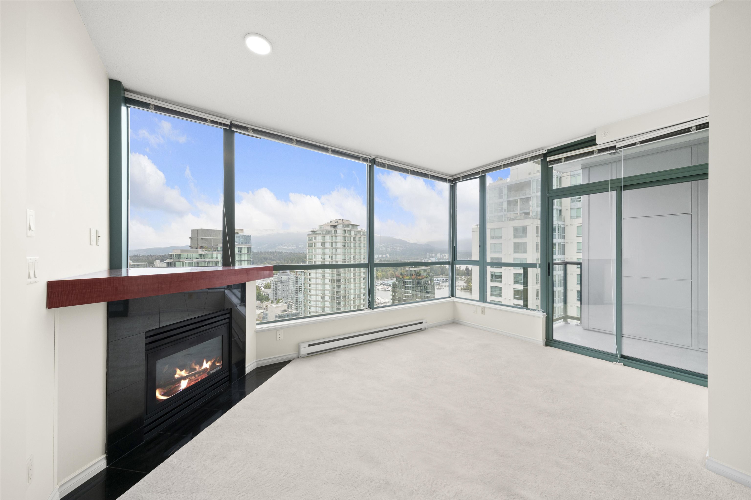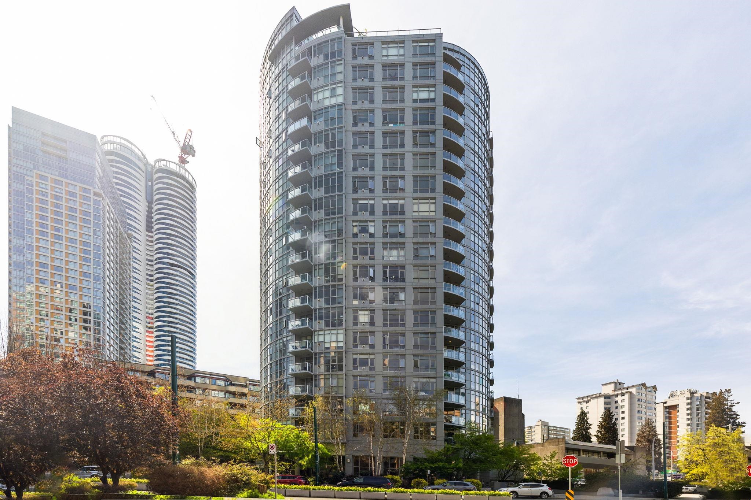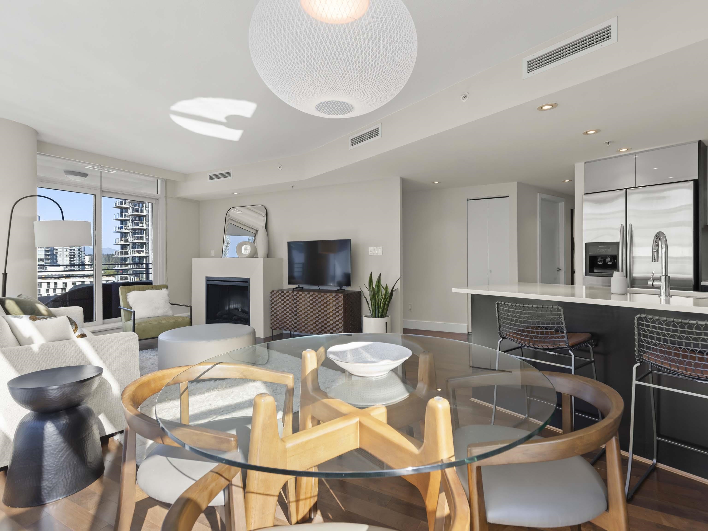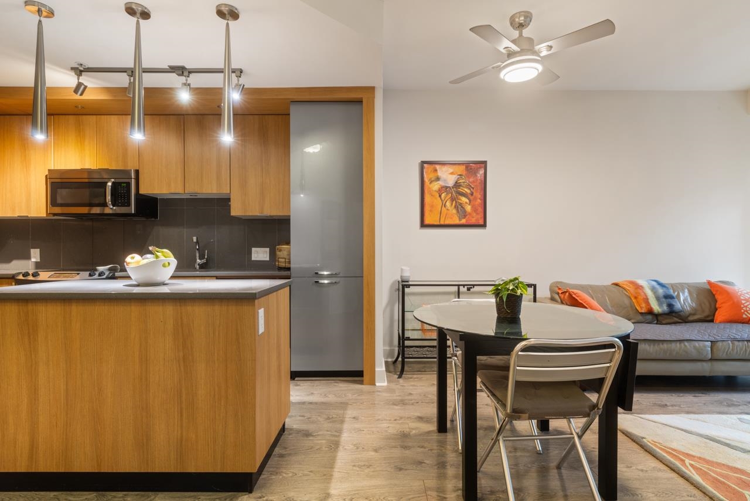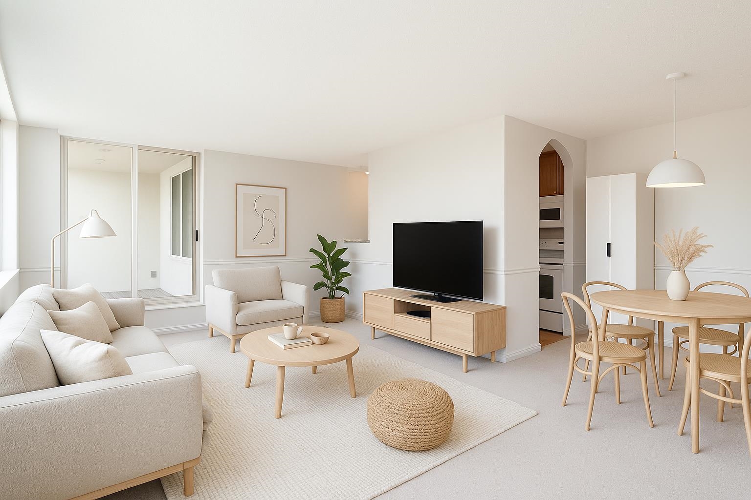- Houseful
- BC
- West Vancouver
- Ambleside
- 2190 Argyle Avenue #203
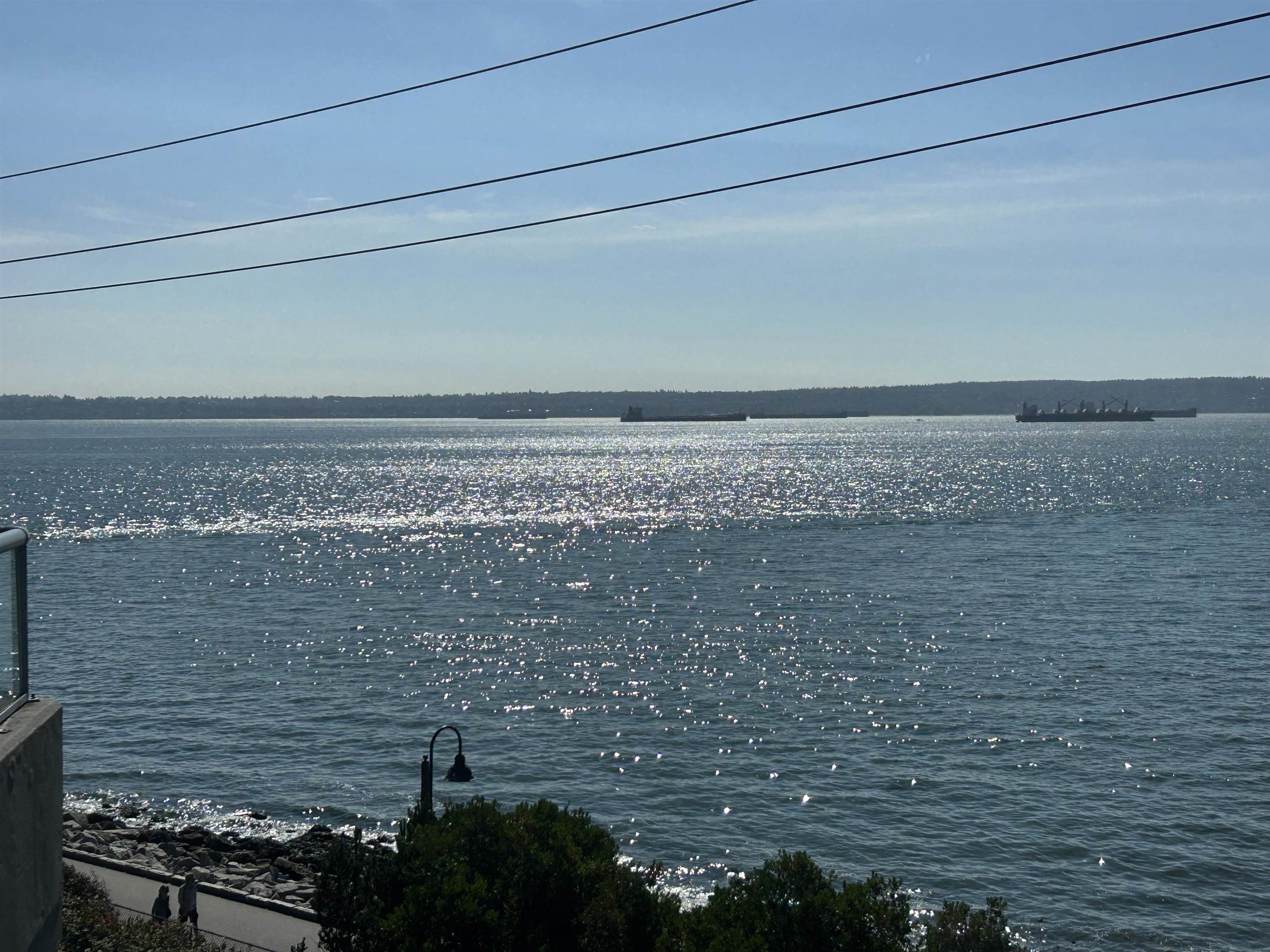
2190 Argyle Avenue #203
For Sale
New 3 Days
$2,899,800
1 beds
2 baths
1,562 Sqft
2190 Argyle Avenue #203
For Sale
New 3 Days
$2,899,800
1 beds
2 baths
1,562 Sqft
Highlights
Description
- Home value ($/Sqft)$1,856/Sqft
- Time on Houseful
- Property typeResidential
- Neighbourhood
- CommunityAdult Oriented, Shopping Nearby
- Median school Score
- Year built1994
- Mortgage payment
WATERFRONT SO CLOSE YOU FEEL LIKE YOU CAN TOUCH IT ! GENTLE OCEAN BREEZES AND WAVES PROVIDE SERENITY AND PEACE NOT FOUND ANYWHERE. LARGE PARTIALY COVERED DECK WITH RETRACKTABLE AWNING. LOW DOWN SWEEPING WATER VIEWS IN AMBLESIDE DUNDARAVE WITH DIRECT ACCESS TO SEAWALL AT YOUR DOORSTEP. TASTEFULLY PROFESSIONALLY RENOVATED A FEW YEARS AGO IN NEUTRAL TONES. A SPARKLING SPACIOUS OPEN PLAN BRIGHT LIGHT FILLED SUITE. NO STAIRS WITH A DIRECT WALK IN STREET ACCESS FROM QUIET PRIVATE ARGYLE STREET. SHOPPING IN AMBLESIDE AND DUNDARAVE ONLY A FEW MINUTES AWAY, AS WELL AS ELEGANT PARK ROYAL MALL WITHIN A SHORT DRIVE. WEST VAN COMMUNITY CENTRE IS A SHORT STROLL. TWO RENOVATED BATHROOMS. TWO PARKING SPACES AND A STORAGE LOCKER. ** Call for OPENS ! **
MLS®#R3052837 updated 5 hours ago.
Houseful checked MLS® for data 5 hours ago.
Home overview
Amenities / Utilities
- Heat source Baseboard, electric, natural gas
- Sewer/ septic Public sewer, sanitary sewer
Exterior
- # total stories 3.0
- Construction materials
- Foundation
- Roof
- # parking spaces 2
- Parking desc
Interior
- # full baths 2
- # total bathrooms 2.0
- # of above grade bedrooms
- Appliances Washer/dryer, dishwasher, refrigerator, stove
Location
- Community Adult oriented, shopping nearby
- Area Bc
- Subdivision
- View Yes
- Water source Public
- Zoning description Apt
Overview
- Basement information None
- Building size 1562.0
- Mls® # R3052837
- Property sub type Apartment
- Status Active
- Tax year 2024
Rooms Information
metric
- Bedroom 3.353m X 3.962m
Level: Main - Family room 3.962m X 5.791m
Level: Main - Walk-in closet 2.134m X 2.743m
Level: Main - Living room 5.182m X 7.925m
Level: Main - Foyer 1.829m X 2.438m
Level: Main - Dining room 3.048m X 3.353m
Level: Main - Kitchen 2.743m X 3.353m
Level: Main
SOA_HOUSEKEEPING_ATTRS
- Listing type identifier Idx

Lock your rate with RBC pre-approval
Mortgage rate is for illustrative purposes only. Please check RBC.com/mortgages for the current mortgage rates
$-7,733
/ Month25 Years fixed, 20% down payment, % interest
$
$
$
%
$
%

Schedule a viewing
No obligation or purchase necessary, cancel at any time
Nearby Homes
Real estate & homes for sale nearby

