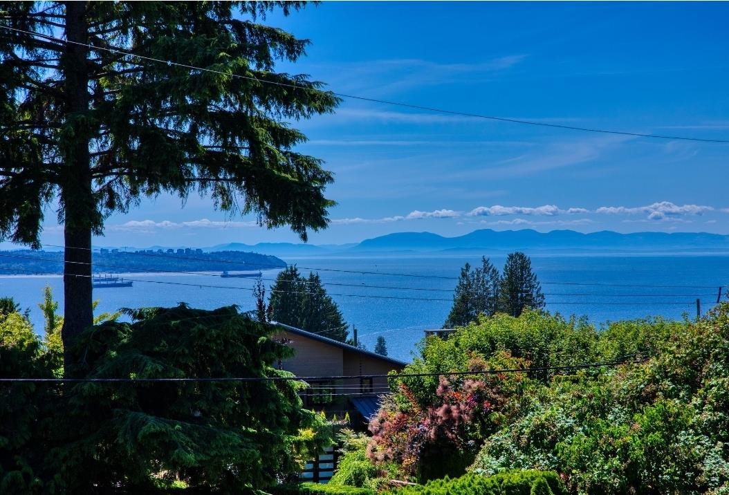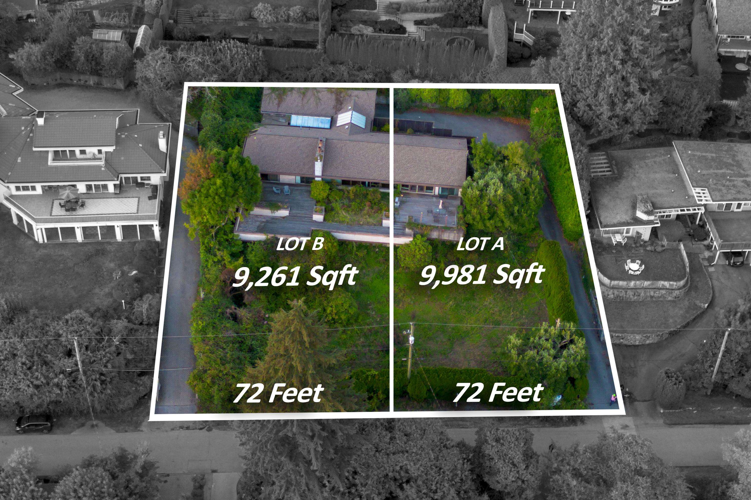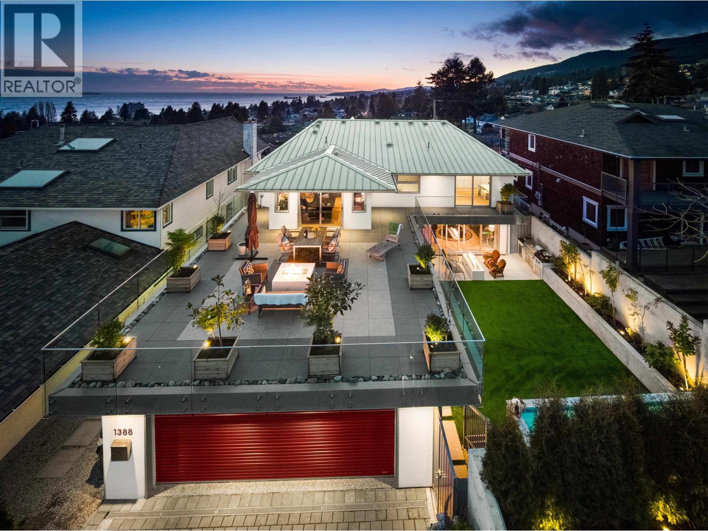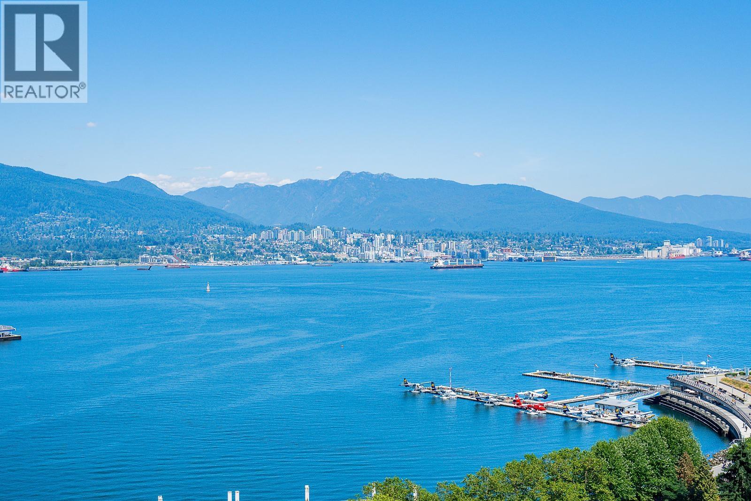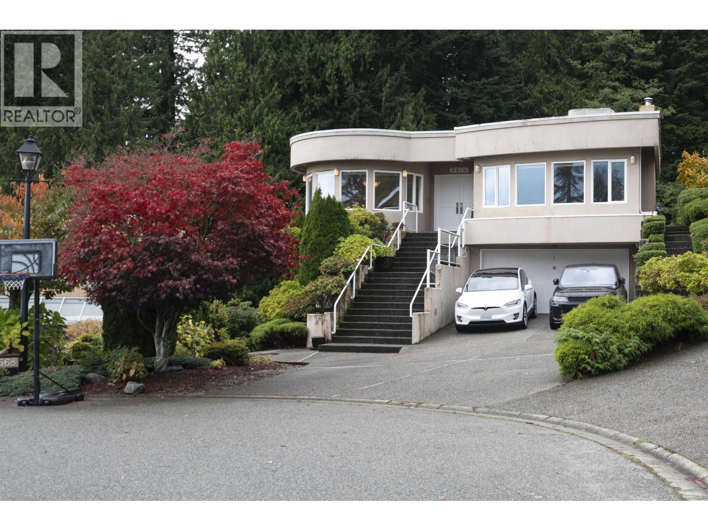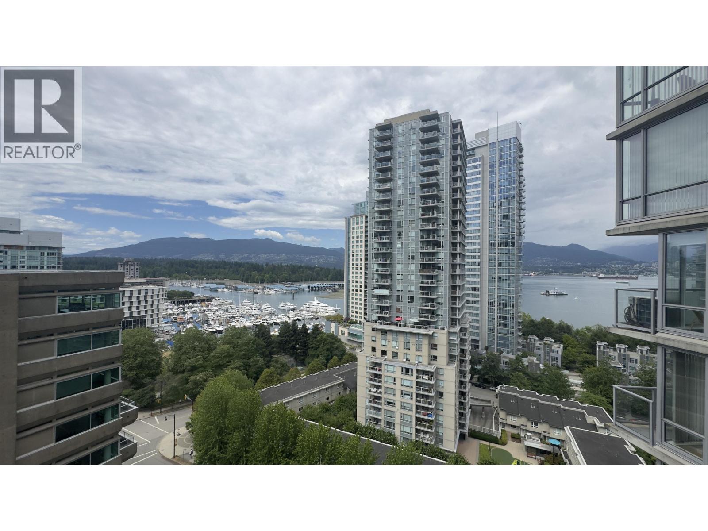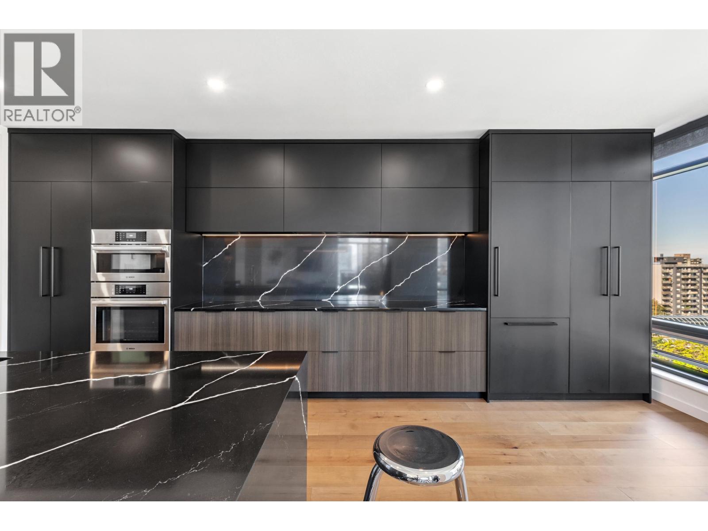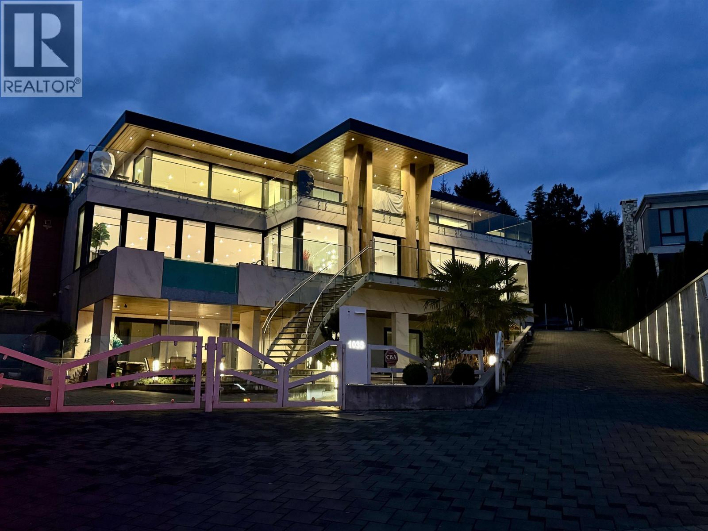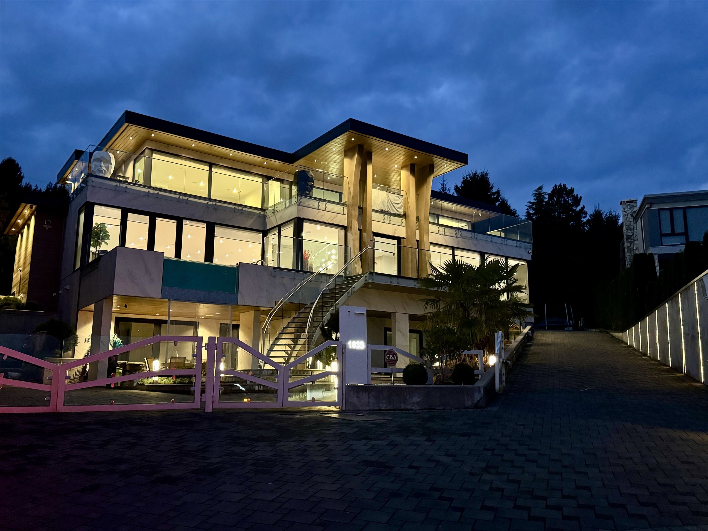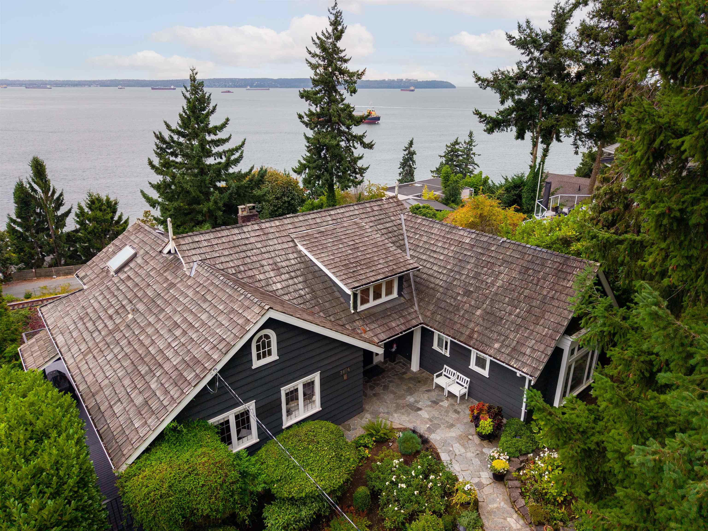Select your Favourite features
- Houseful
- BC
- West Vancouver
- Ambleside
- 21st Street
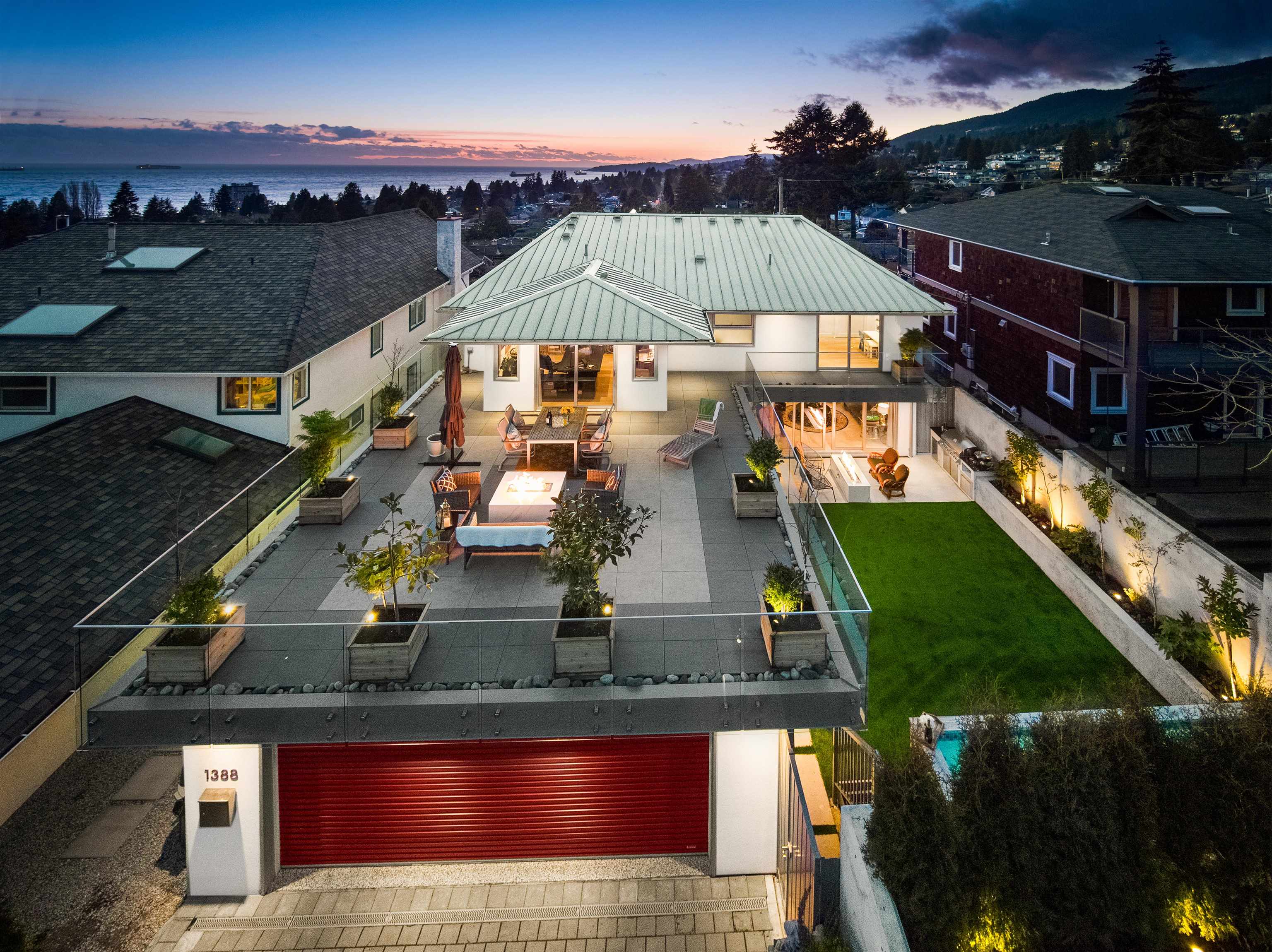
Highlights
Description
- Home value ($/Sqft)$1,057/Sqft
- Time on Houseful
- Property typeResidential
- Neighbourhood
- CommunityShopping Nearby
- Median school Score
- Year built1990
- Mortgage payment
Tucked away on the tranquil lower end of 21st St, this gated 5Bed, 5.5Bath, over 5000 sq.ft. home offers total privacy & luxury across 3 lvls. Enjoy sunsets with your Panoramic ocean views from most rooms in the home. Completely updated inside/out, it showcases open-plan living w/ family & formal rms, a dining area for 14, & seamless flow to a secure courtyard w/ built-in dining, BBQ & firepit. The chef’s kitchen dazzles w/ a massive Quartz island, Wolf ranges, Sub-Zero & Miele apps, wine fridge & wok zone. Upstairs: 4 Beds, 3 Baths, ocean views, Miele espresso bar & 2 balconies , one exceptionally large patio w/ firepit. A/C, HRV, Control4 automation, radiant heat, gym,theater, rec room, suite and 2 kitchens downstairs.
MLS®#R3063249 updated 2 hours ago.
Houseful checked MLS® for data 2 hours ago.
Home overview
Amenities / Utilities
- Heat source Radiant
- Sewer/ septic Public sewer
Exterior
- Construction materials
- Foundation
- Roof
- # parking spaces 6
- Parking desc
Interior
- # full baths 4
- # half baths 2
- # total bathrooms 6.0
- # of above grade bedrooms
- Appliances Washer/dryer, dishwasher, refrigerator, stove, wine cooler
Location
- Community Shopping nearby
- Area Bc
- View Yes
- Water source Public
- Zoning description Rs5
Lot/ Land Details
- Lot dimensions 6100.0
Overview
- Lot size (acres) 0.14
- Basement information Finished
- Building size 4623.0
- Mls® # R3063249
- Property sub type Single family residence
- Status Active
- Tax year 2025
Rooms Information
metric
- Flex room 3.302m X 3.683m
- Primary bedroom 4.14m X 5.105m
Level: Above - Bedroom 3.302m X 4.318m
Level: Above - Walk-in closet 2.108m X 2.692m
Level: Above - Bedroom 3.302m X 3.708m
Level: Above - Recreation room 4.064m X 9.119m
Level: Basement - Media room 2.769m X 6.756m
Level: Basement - Gym 2.845m X 6.375m
Level: Basement - Bedroom 3.785m X 4.216m
Level: Basement - Wok kitchen 1.448m X 2.616m
Level: Main - Kitchen 3.023m X 5.334m
Level: Main - Eating area 2.565m X 3.2m
Level: Main - Dining room 4.318m X 5.512m
Level: Main - Living room 4.064m X 4.318m
Level: Main - Family room 4.47m X 5.334m
Level: Main - Laundry 1.778m X 2.794m
Level: Main
SOA_HOUSEKEEPING_ATTRS
- Listing type identifier Idx

Lock your rate with RBC pre-approval
Mortgage rate is for illustrative purposes only. Please check RBC.com/mortgages for the current mortgage rates
$-13,035
/ Month25 Years fixed, 20% down payment, % interest
$
$
$
%
$
%

Schedule a viewing
No obligation or purchase necessary, cancel at any time
Nearby Homes
Real estate & homes for sale nearby

