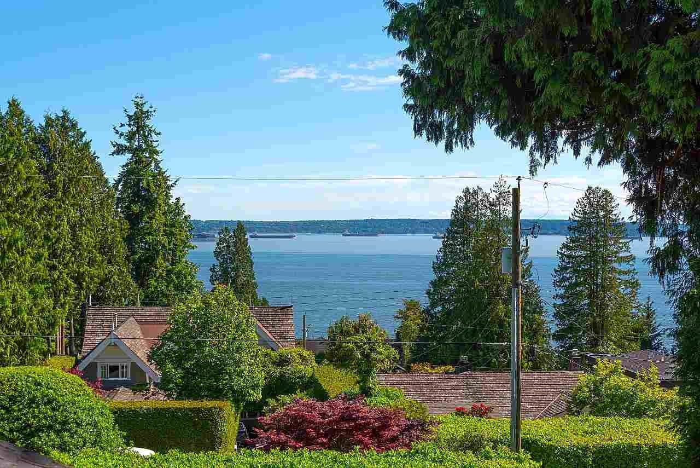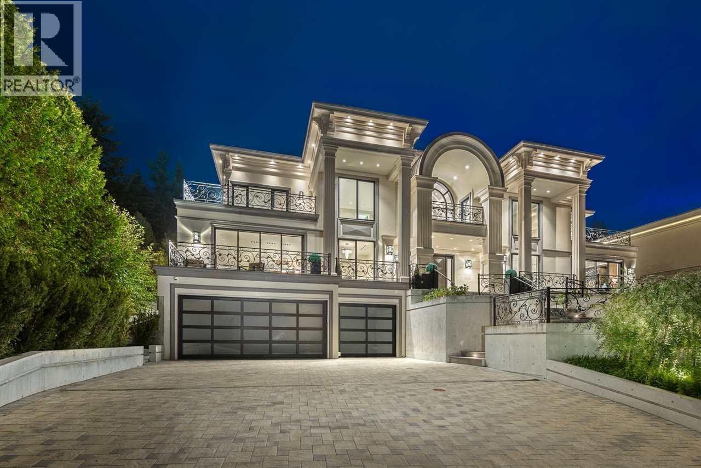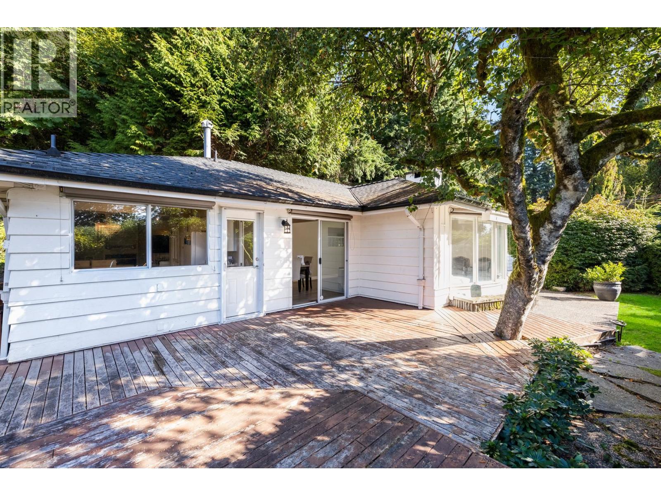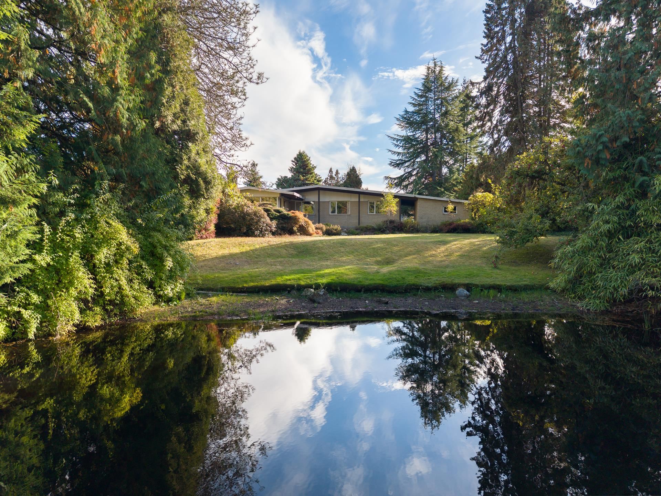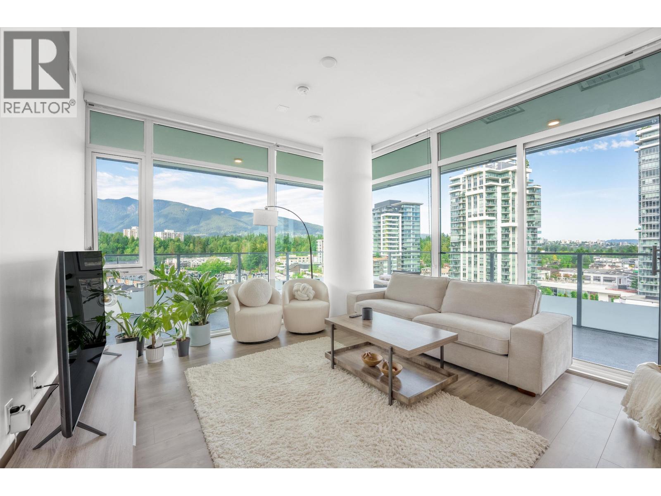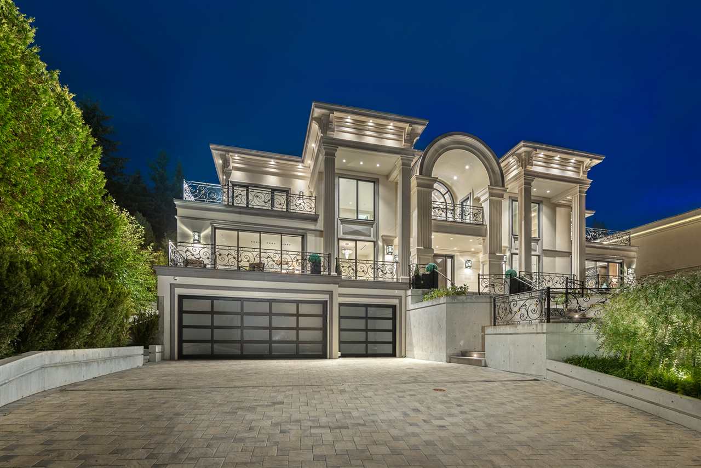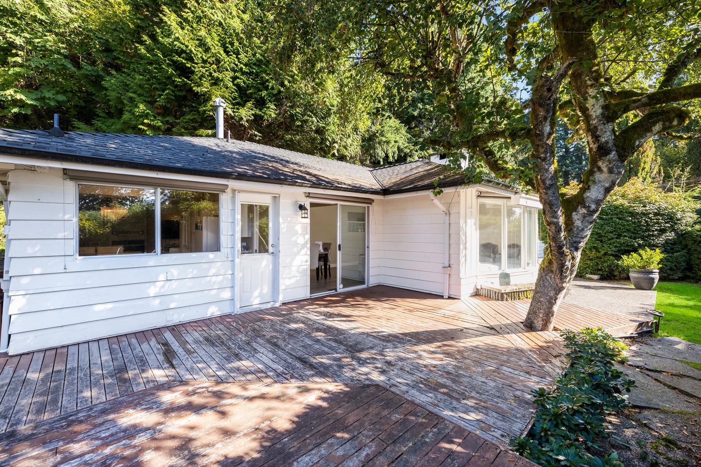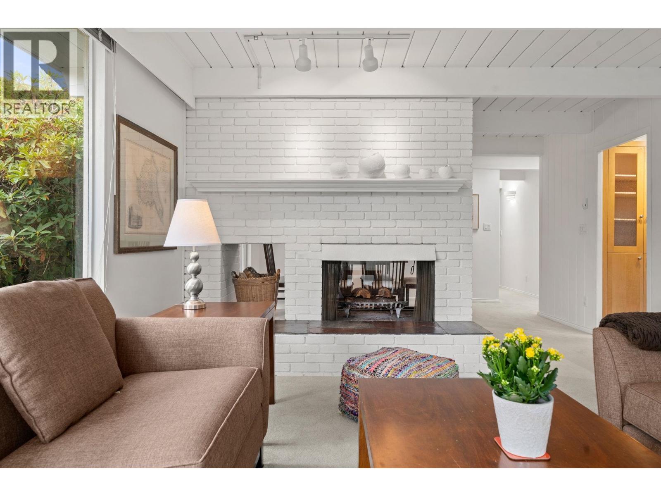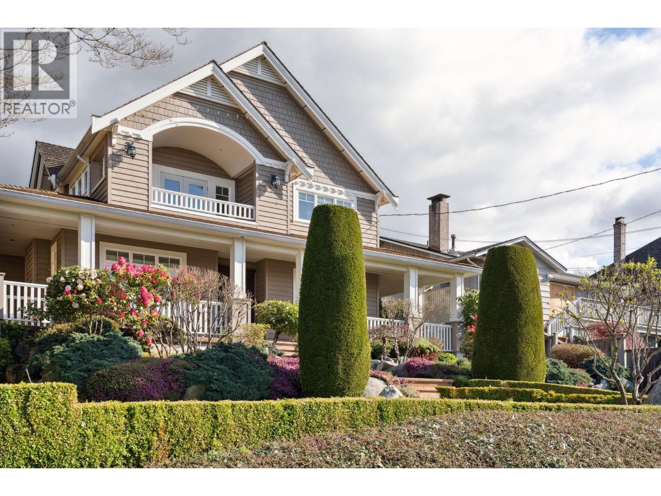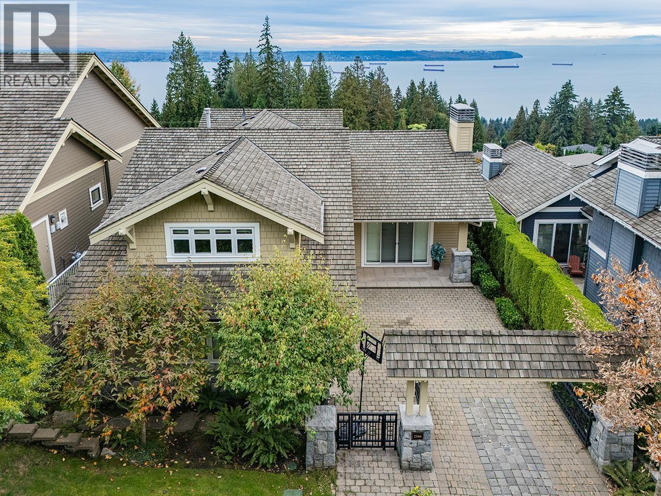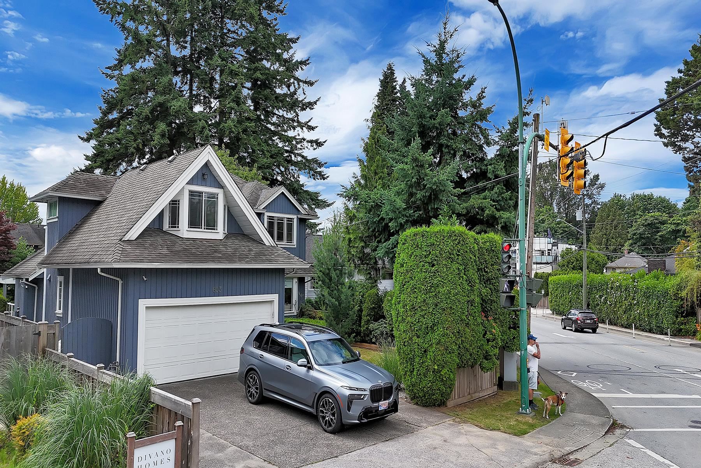Select your Favourite features
- Houseful
- BC
- West Vancouver
- Dundarave
- 2205 Palmerston Avenue
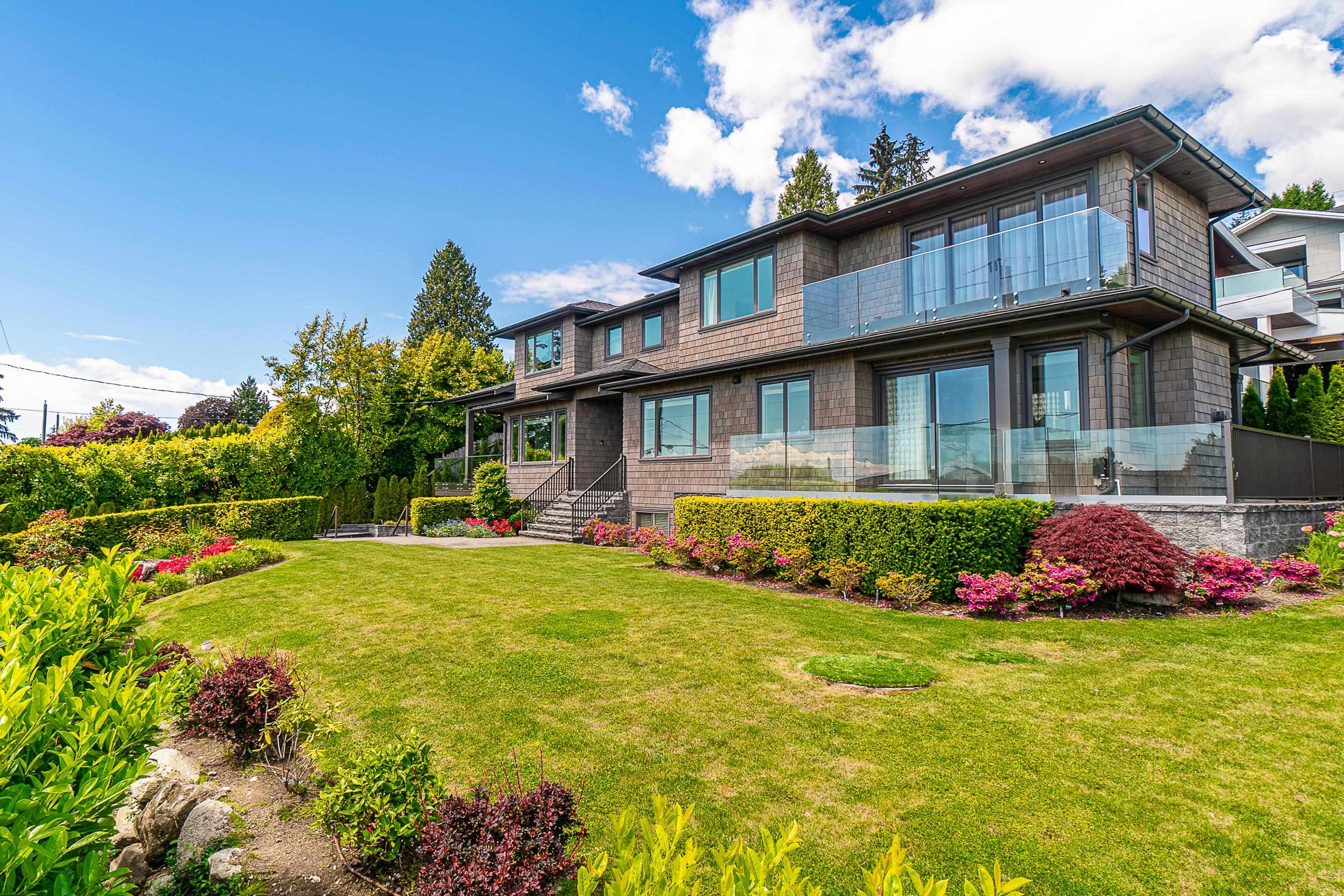
2205 Palmerston Avenue
For Sale
197 Days
$5,088,000
4 beds
5 baths
3,717 Sqft
2205 Palmerston Avenue
For Sale
197 Days
$5,088,000
4 beds
5 baths
3,717 Sqft
Highlights
Description
- Home value ($/Sqft)$1,369/Sqft
- Time on Houseful
- Property typeResidential
- Neighbourhood
- CommunityShopping Nearby
- Median school Score
- Year built2017
- Mortgage payment
Luxury Dundarave residence built by renowned local builder Paramax Homes, offering breathtaking panoramic views from Lions Gate Bridge to the city skyline, harbour, and westerly islands. With an impressive 124 ft of frontage, this 4-bed, 5-bath home is one of the best view properties in the area. The main floor features grand living and dining areas, a gourmet kitchen, connecting family room, den, and spacious wok kitchen with premium appliances. Upstairs, 3 ensuite bedrooms include a Four Seasons-style primary retreat with walk-in closet and private deck. Top-tier finishes throughout: media room, wine storage, elevator, AC, radiant heat, 2 car garage and level grass yard. Minutes to WV’s top schools and Rec Centre. 2-5-10 Home Warranty
MLS®#R2987002 updated 6 months ago.
Houseful checked MLS® for data 6 months ago.
Home overview
Amenities / Utilities
- Heat source Radiant
- Sewer/ septic Public sewer, sanitary sewer
Exterior
- Construction materials
- Foundation
- Roof
- Fencing Fenced
- # parking spaces 5
- Parking desc
Interior
- # full baths 4
- # half baths 1
- # total bathrooms 5.0
- # of above grade bedrooms
- Appliances Washer/dryer, dishwasher, refrigerator, cooktop
Location
- Community Shopping nearby
- Area Bc
- View Yes
- Water source Public
- Zoning description Sf
- Directions 43f2fbc0363d12d6524fbe5df0111c08
Lot/ Land Details
- Lot dimensions 7215.0
Overview
- Lot size (acres) 0.17
- Basement information Finished
- Building size 3717.0
- Mls® # R2987002
- Property sub type Single family residence
- Status Active
- Virtual tour
- Tax year 2024
Rooms Information
metric
- Media room 4.623m X 7.391m
- Laundry 1.6m X 1.956m
- Recreation room 4.928m X 7.01m
- Bedroom 2.87m X 3.734m
- Walk-in closet 1.93m X 2.007m
Level: Above - Bedroom 3.226m X 3.632m
Level: Above - Walk-in closet 1.651m X 1.702m
Level: Above - Walk-in closet 1.194m X 2.007m
Level: Above - Primary bedroom 3.785m X 5.563m
Level: Above - Bedroom 3.302m X 3.632m
Level: Above - Foyer 2.87m X 3.2m
Level: Main - Wok kitchen 1.93m X 4.191m
Level: Main - Family room 4.42m X 4.343m
Level: Main - Kitchen 3.226m X 5.004m
Level: Main - Living room 4.394m X 4.851m
Level: Main - Dining room 3.988m X 4.394m
Level: Main - Office 3.378m X 3.683m
Level: Main
SOA_HOUSEKEEPING_ATTRS
- Listing type identifier Idx

Lock your rate with RBC pre-approval
Mortgage rate is for illustrative purposes only. Please check RBC.com/mortgages for the current mortgage rates
$-13,568
/ Month25 Years fixed, 20% down payment, % interest
$
$
$
%
$
%

Schedule a viewing
No obligation or purchase necessary, cancel at any time
Nearby Homes
Real estate & homes for sale nearby

