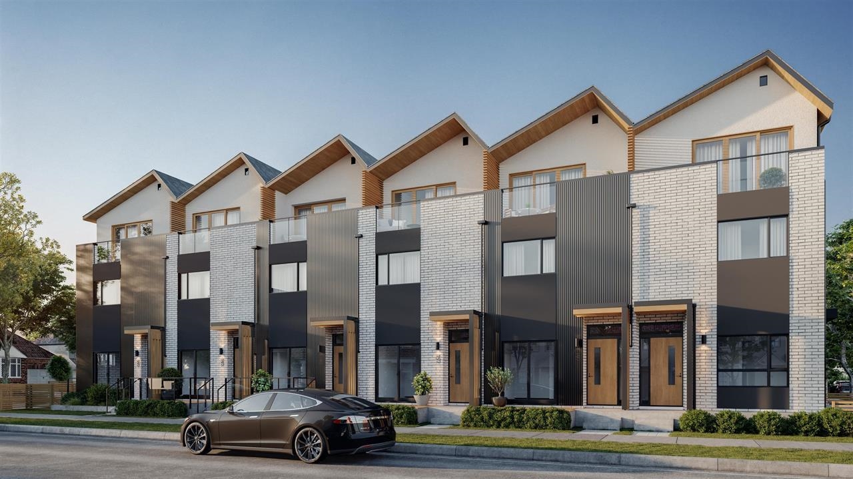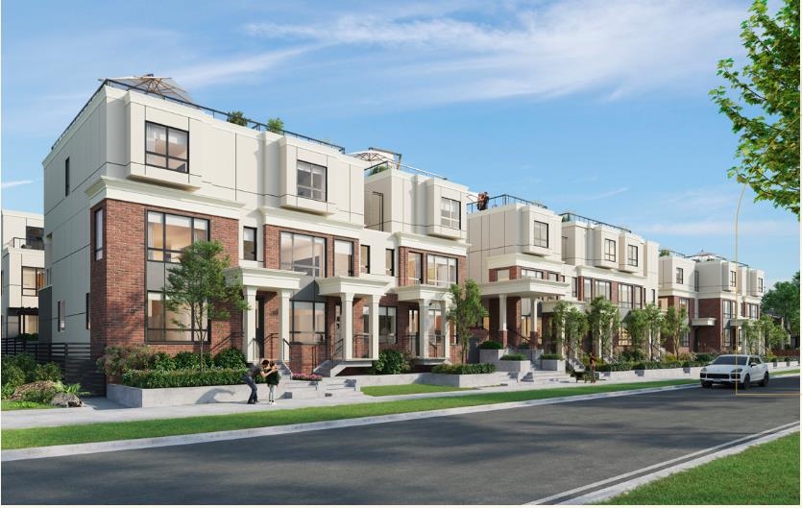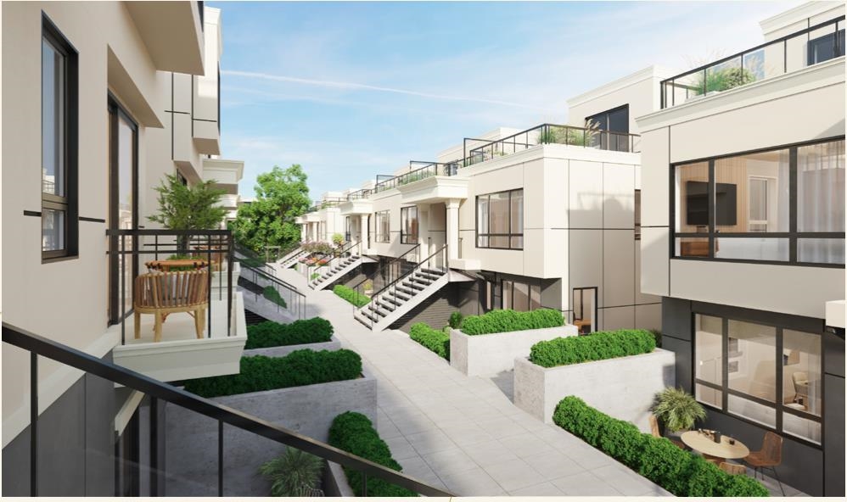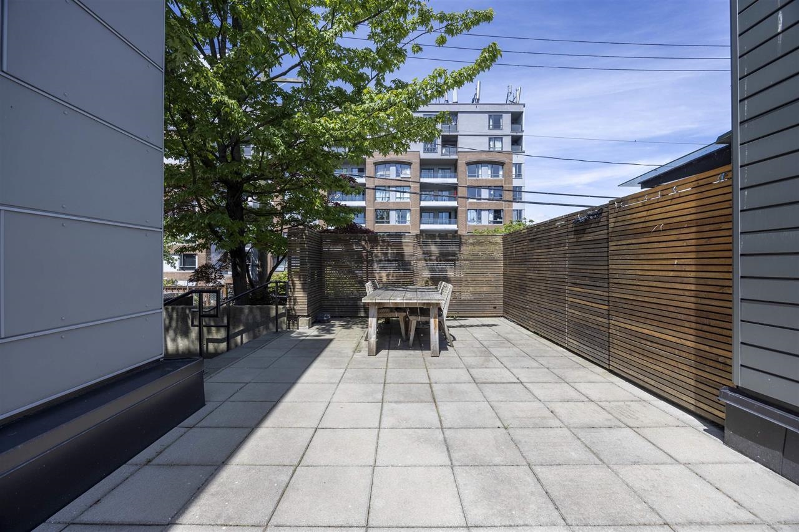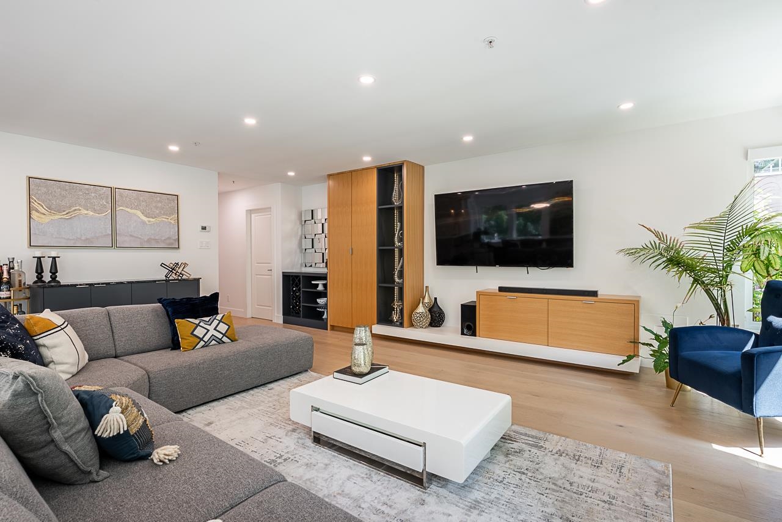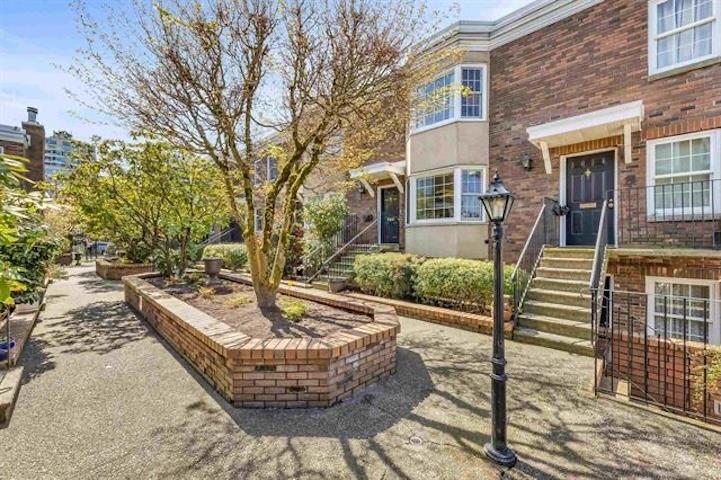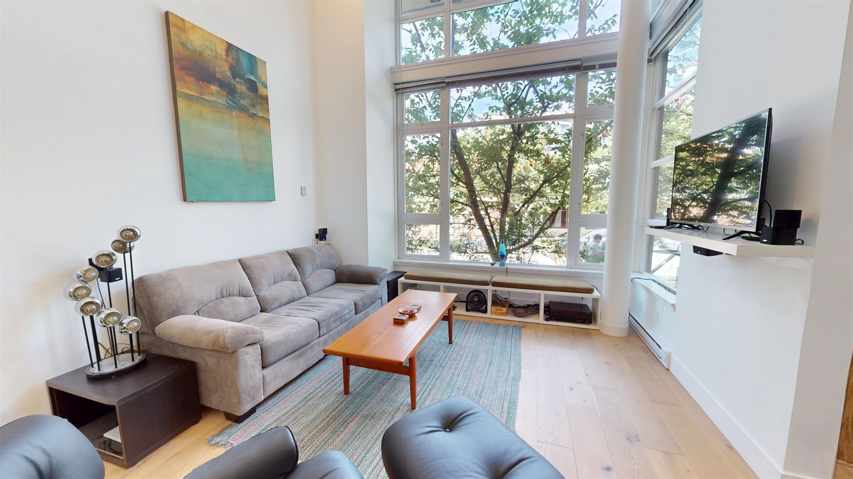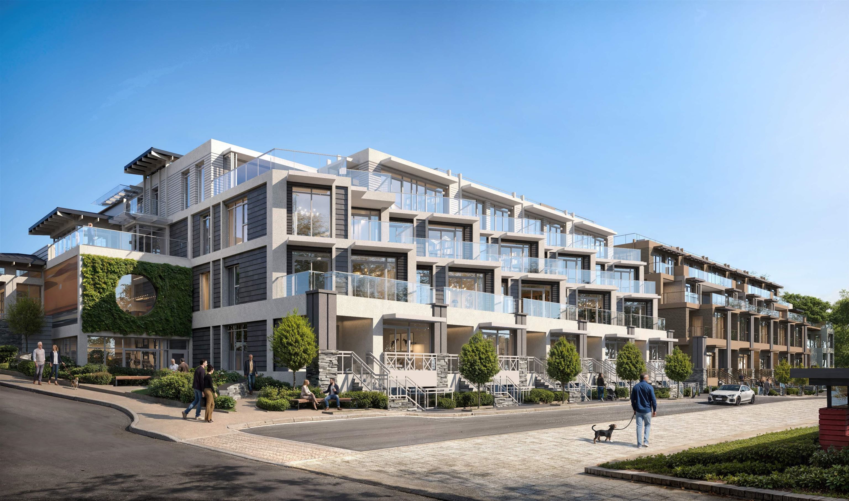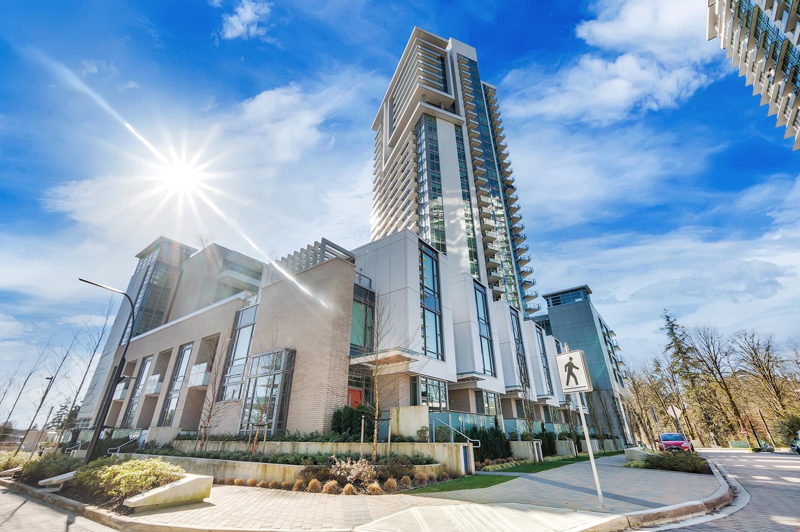- Houseful
- BC
- West Vancouver
- Panorama
- 2206 Folkestone Way #6
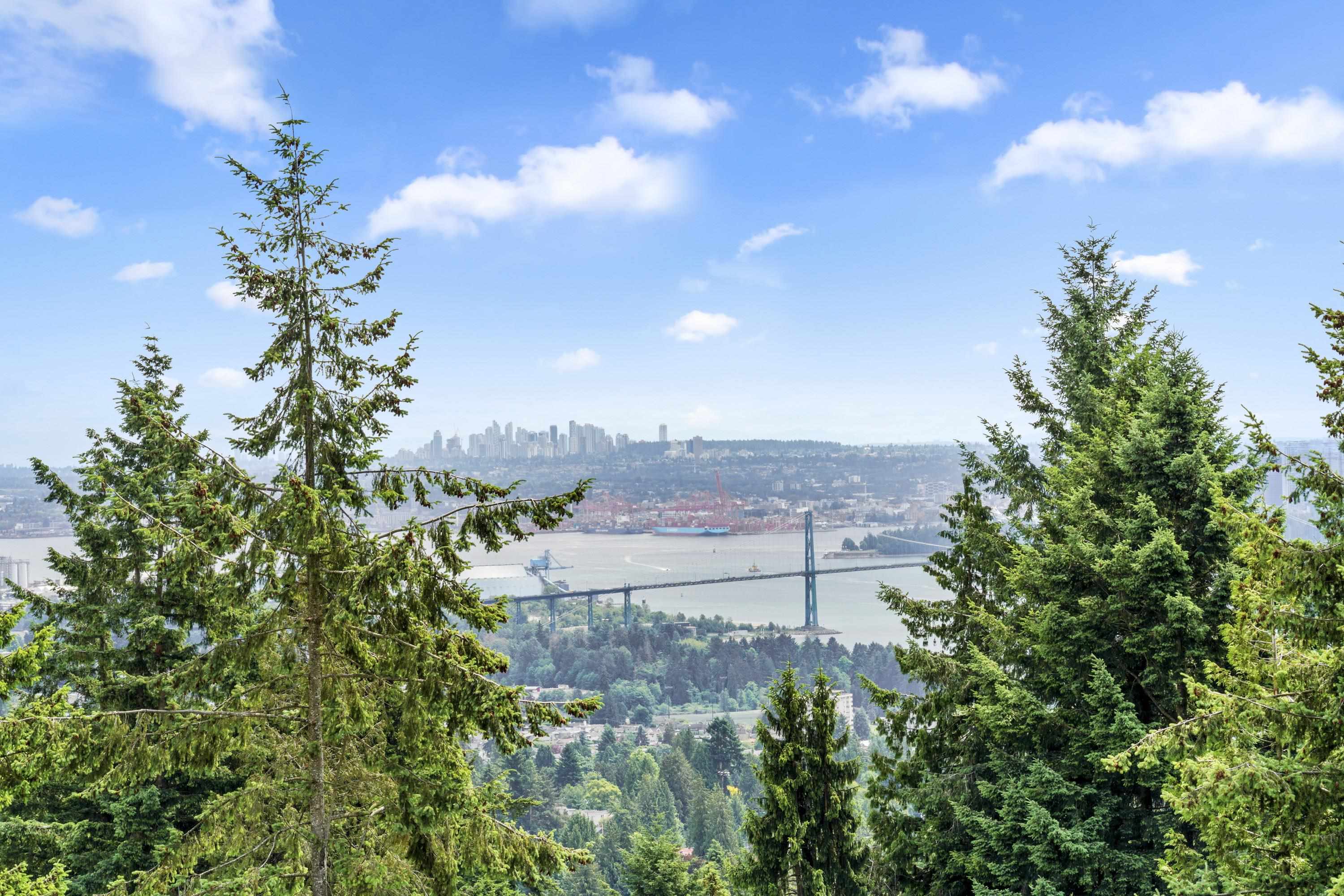
2206 Folkestone Way #6
2206 Folkestone Way #6
Highlights
Description
- Home value ($/Sqft)$598/Sqft
- Time on Houseful
- Property typeResidential
- Neighbourhood
- Median school Score
- Year built1975
- Mortgage payment
Stunning & expensive 180 ocean views on both levels!!! This bright & spacious 3 bedroom & 2.5 bath townhouse is located on the first roll of a well-managed complex. With no other structure in front, it offers the utmost privacy. South-facing with an abundance of natural light. This home features a well-designed layout, large living rm with wood-burning f/p, spacious dining area off the very functional kitchen, a great room could be used as an office, a family room or a formal dining room. Generous bedrooms upstairs, including a primary w/ensuite, sitting area with f/p, a large walk-in closet. About 2,100 sf. living space, ideal for families, plus 2 enclosed balconies. 2 SxS parking stalls & 1 locker. Located near top-rated schools, parks, and transit. Call your agent today
Home overview
- Heat source Forced air, natural gas
- Sewer/ septic Public sewer, sanitary sewer
- # total stories 2.0
- Construction materials
- Foundation
- Roof
- # parking spaces 2
- Parking desc
- # full baths 2
- # half baths 1
- # total bathrooms 3.0
- # of above grade bedrooms
- Appliances Washer/dryer, dishwasher, refrigerator, stove
- Area Bc
- Subdivision
- View Yes
- Water source Public
- Zoning description Cd10
- Basement information None
- Building size 2507.0
- Mls® # R3019066
- Property sub type Townhouse
- Status Active
- Virtual tour
- Tax year 2024
- Storage 1.397m X 2.438m
Level: Above - Walk-in closet 2.21m X 2.261m
Level: Above - Primary bedroom 4.547m X 5.08m
Level: Above - Dressing room 2.743m X 3.683m
Level: Above - Bedroom 3.454m X 3.658m
Level: Above - Solarium 1.473m X 8.077m
Level: Above - Bedroom 3.454m X 4.242m
Level: Above - Kitchen 3.759m X 4.216m
Level: Main - Eating area 2.616m X 4.775m
Level: Main - Solarium 4.013m X 8.052m
Level: Main - Living room 4.902m X 6.401m
Level: Main - Great room 3.581m X 4.267m
Level: Main - Foyer 1.778m X 2.413m
Level: Main
- Listing type identifier Idx

$-3,997
/ Month

