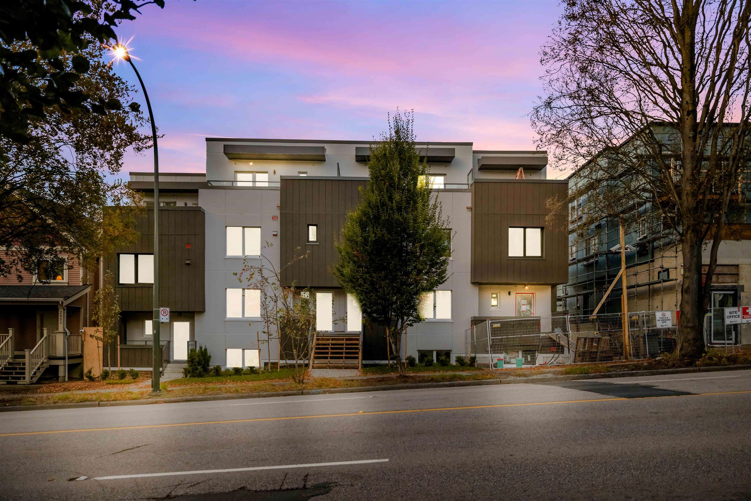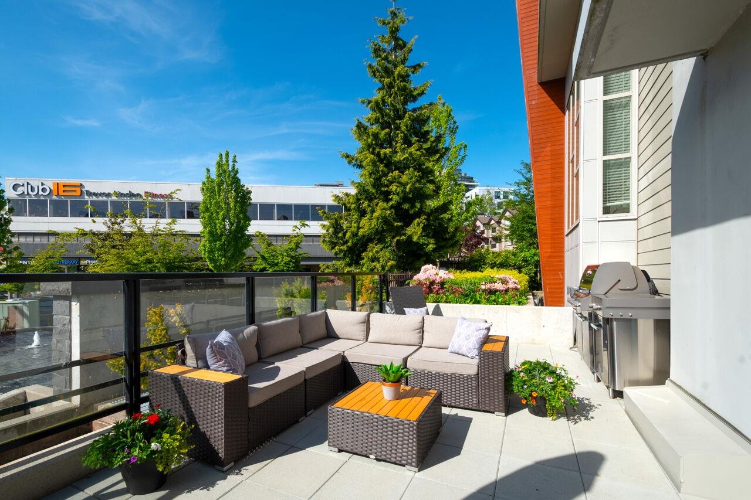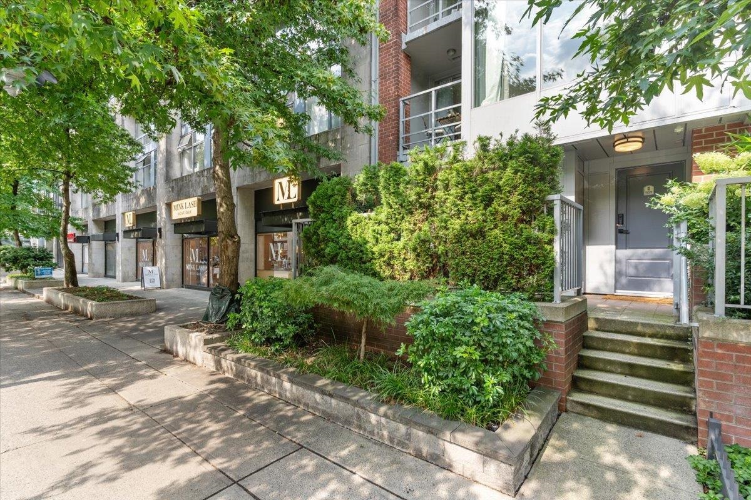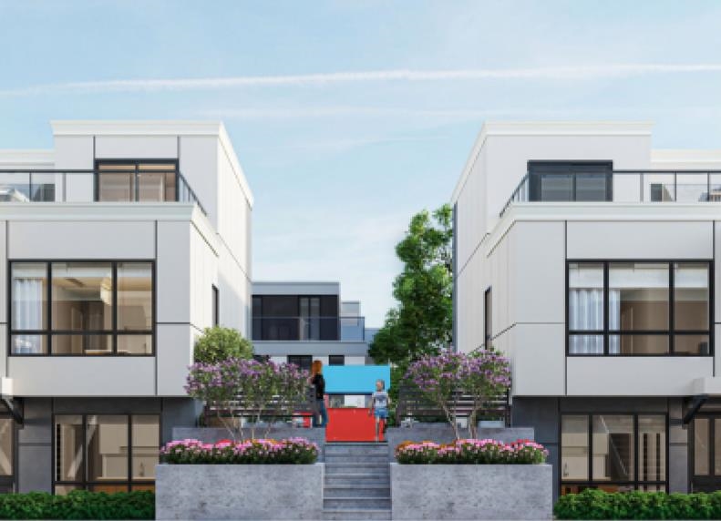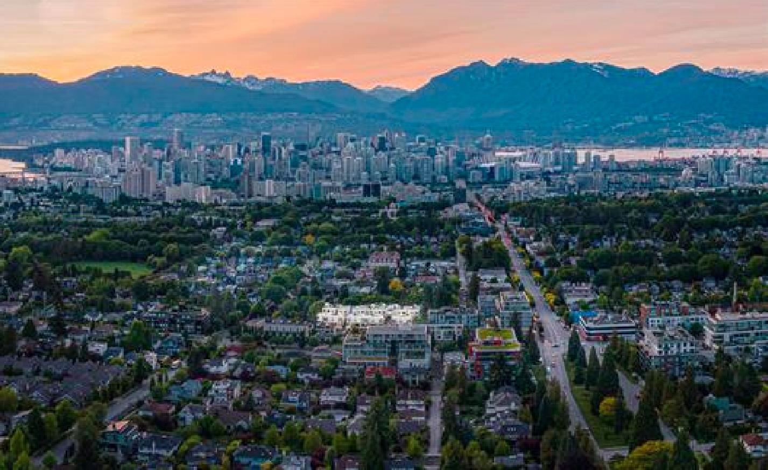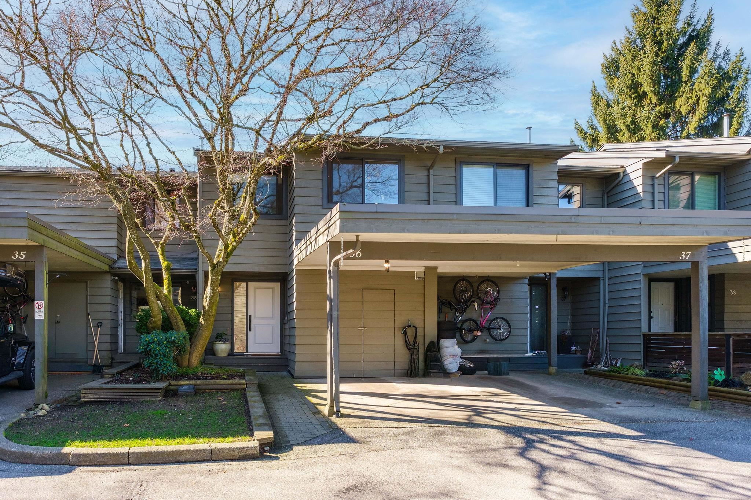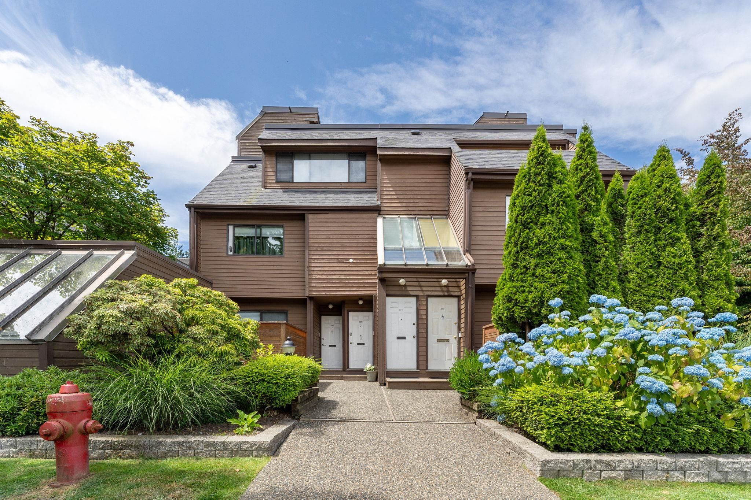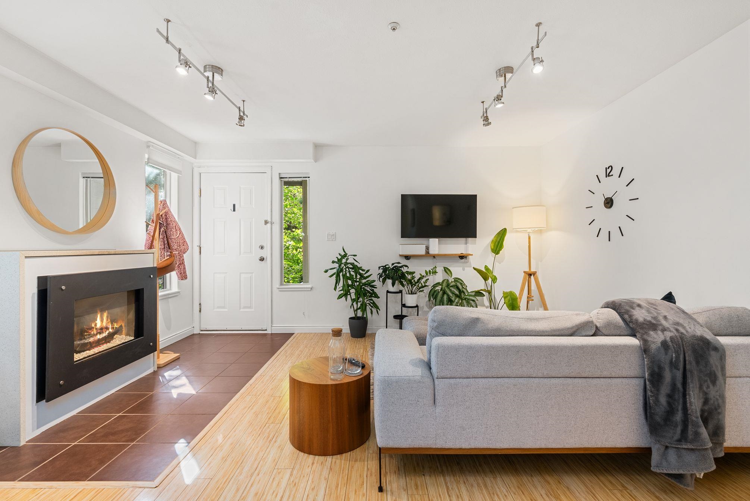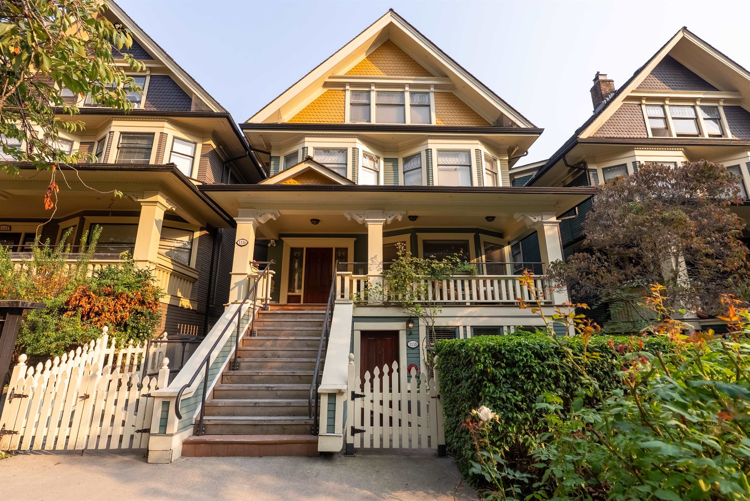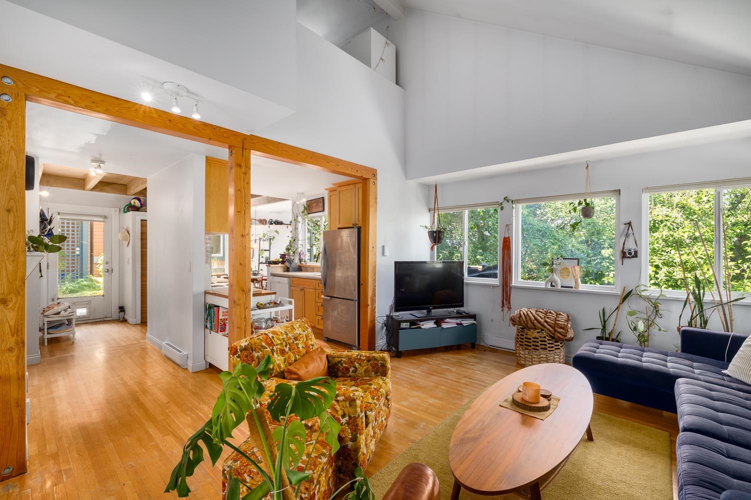- Houseful
- BC
- West Vancouver
- Panorama
- 2214 Folkestone Way #18
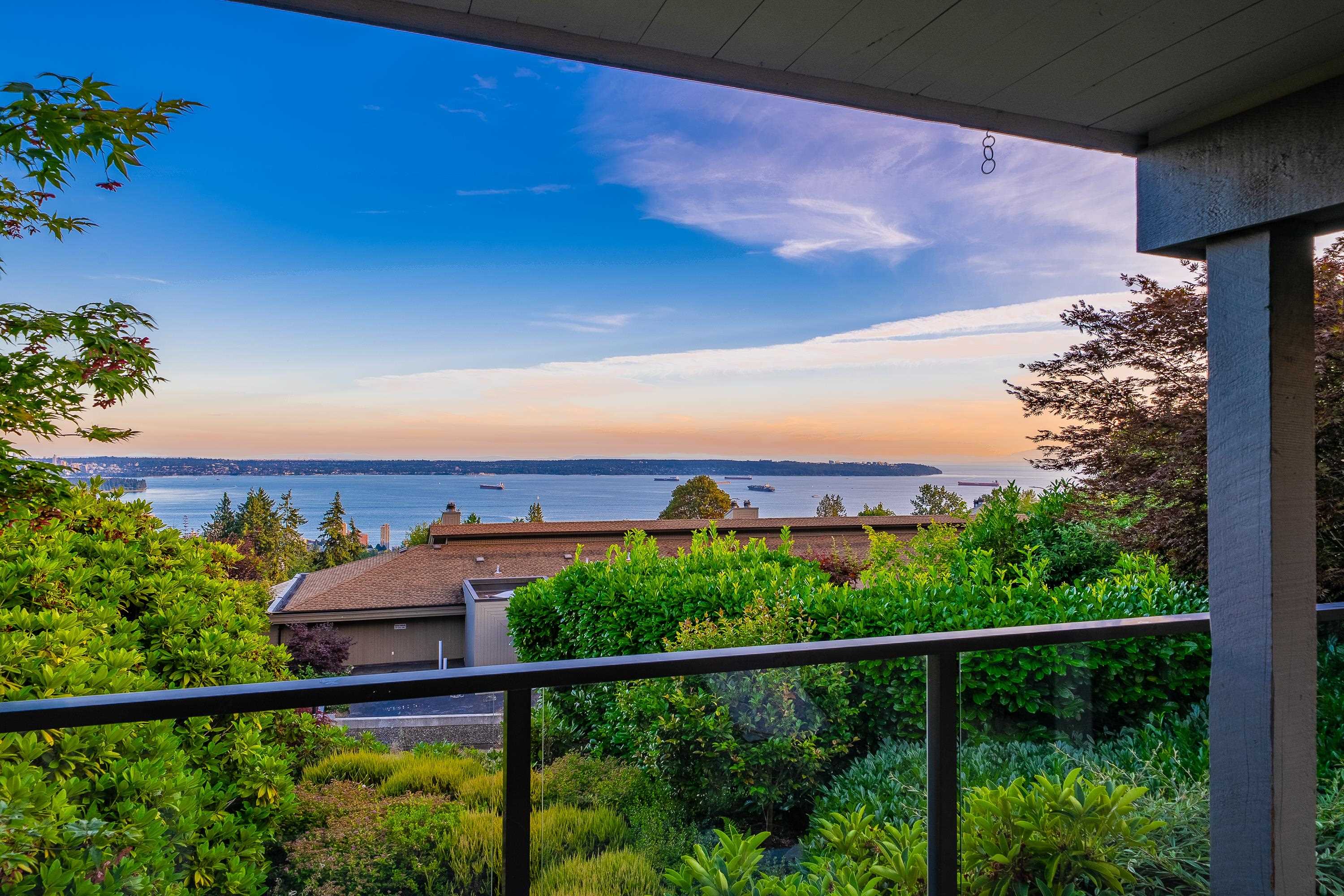
2214 Folkestone Way #18
2214 Folkestone Way #18
Highlights
Description
- Home value ($/Sqft)$902/Sqft
- Time on Houseful
- Property typeResidential
- Neighbourhood
- CommunityShopping Nearby
- Median school Score
- Year built1976
- Mortgage payment
Perched in the sought-after Panorama Village, this charming home boasts breathtaking panoramic views of the ocean, Stanley Park, Downtown Vancouver, and UBC. Fully renovated in 2015 with an open-concept layout, it features a modern kitchen with a massive island seamlessly connecting to the dining and living areas—ideal for both daily living and entertaining. The versatile floor plan adapts to your lifestyle, offering two spacious bedrooms on the main level, including a serene primary suite, plus a third bedroom and a playroom downstairs. Enjoy two private patios—perfect for entertaining or simply soaking in the views. Just a short drive to top-ranked schools Collingwood and Mulgrave, Cypress Mountain, Park Royal Shopping Centre, and a variety of acclaimed local restaurants and shops.
Home overview
- Heat source Baseboard, electric
- Sewer/ septic Public sewer, sanitary sewer
- Construction materials
- Foundation
- Roof
- # parking spaces 2
- Parking desc
- # full baths 2
- # total bathrooms 2.0
- # of above grade bedrooms
- Appliances Washer/dryer, dishwasher, refrigerator, stove
- Community Shopping nearby
- Area Bc
- View Yes
- Water source Public
- Zoning description Cd10
- Directions 70d667da054d782edcc7c340212a2568
- Basement information None
- Building size 2085.0
- Mls® # R3031697
- Property sub type Townhouse
- Status Active
- Tax year 2025
- Playroom 4.928m X 4.572m
- Den 2.997m X 3.048m
- Bedroom 2.997m X 3.404m
- Dining room 3.048m X 4.191m
Level: Main - Primary bedroom 3.708m X 4.623m
Level: Main - Kitchen 3.048m X 5.309m
Level: Main - Foyer 2.591m X 3.277m
Level: Main - Bedroom 3.099m X 3.454m
Level: Main - Living room 4.928m X 4.953m
Level: Main
- Listing type identifier Idx

$-5,013
/ Month

