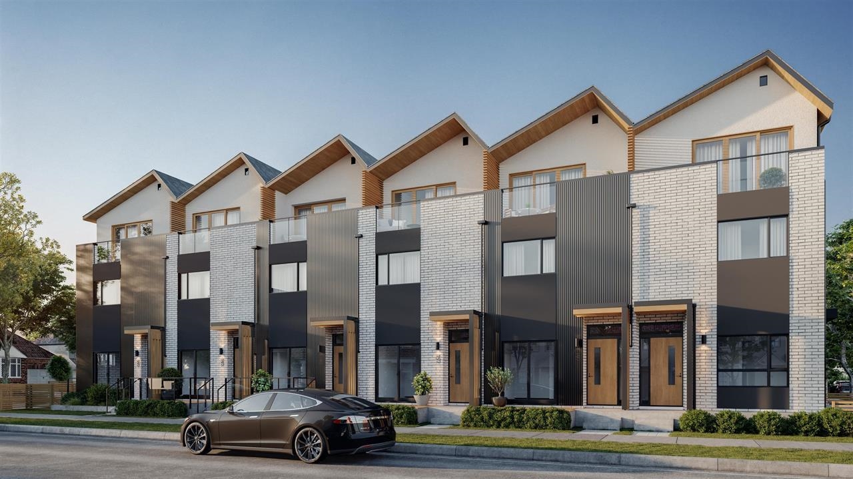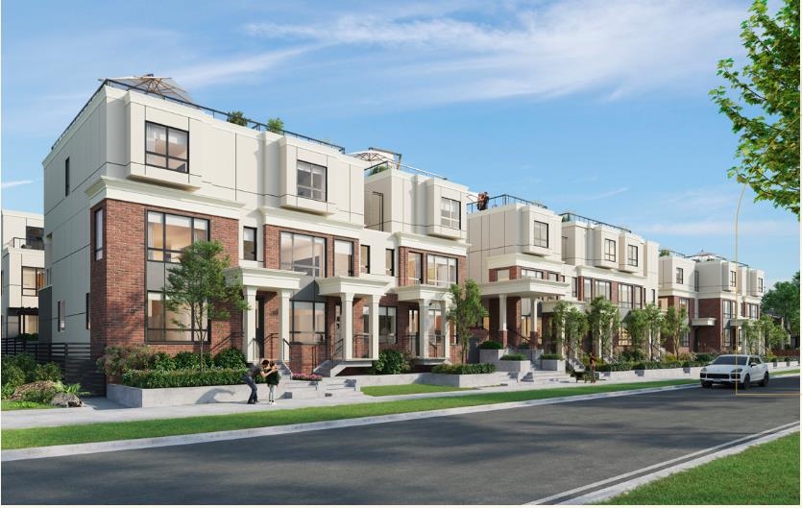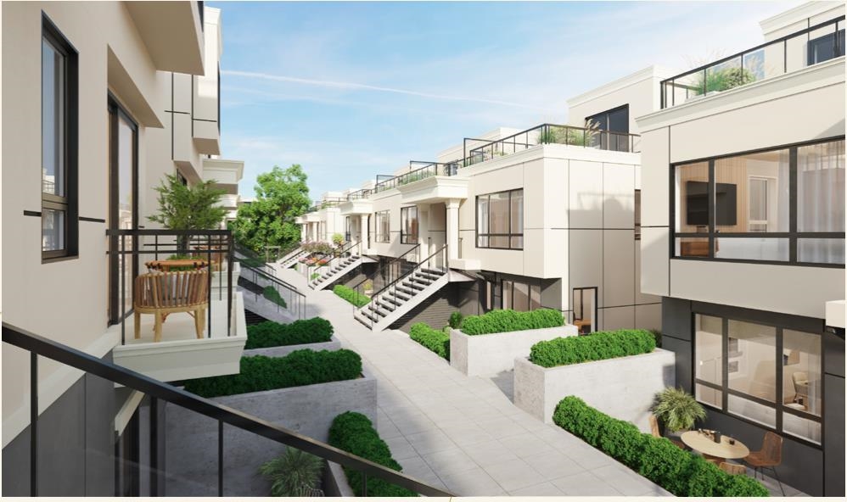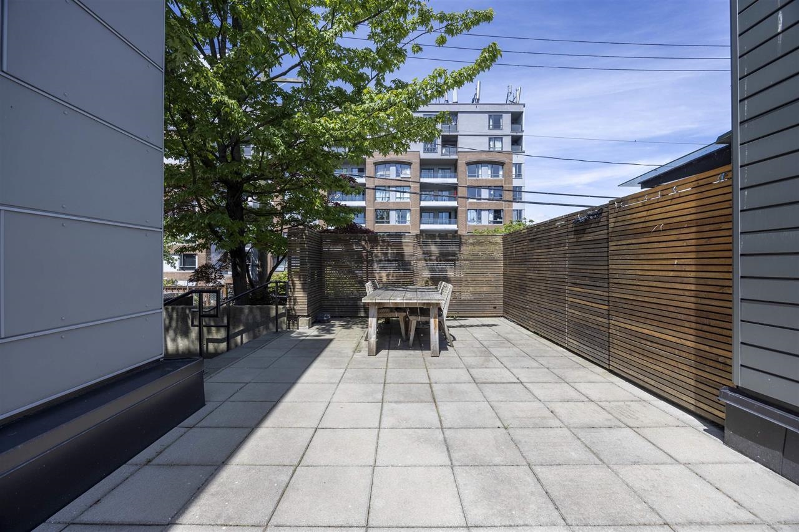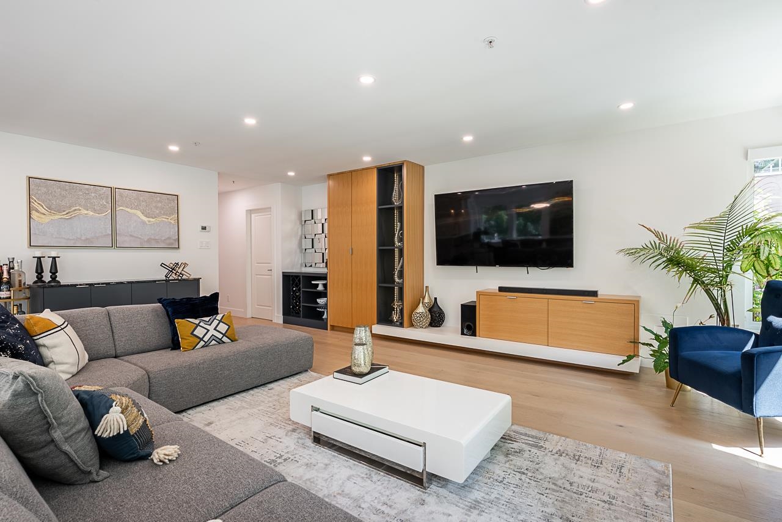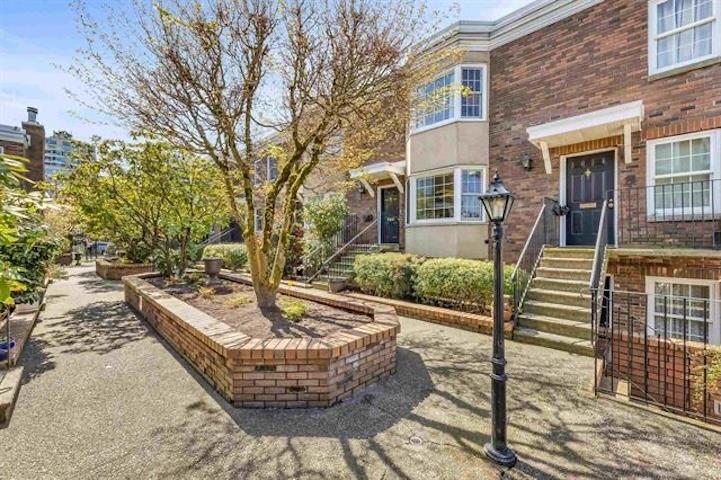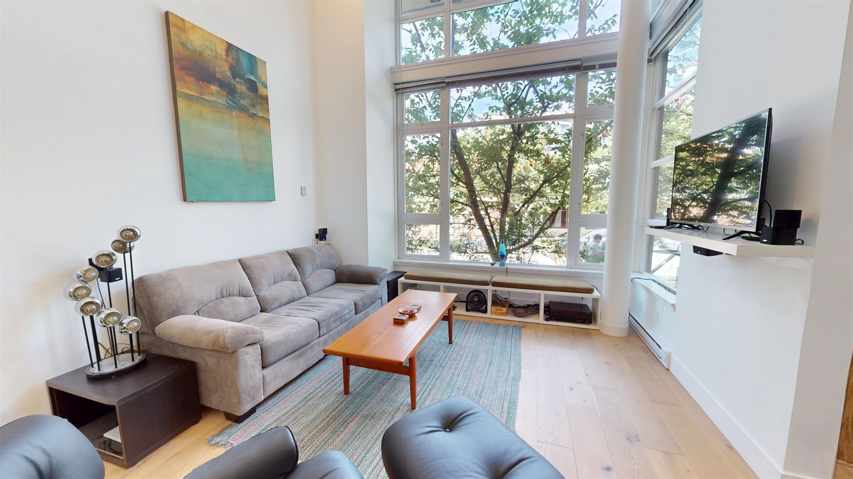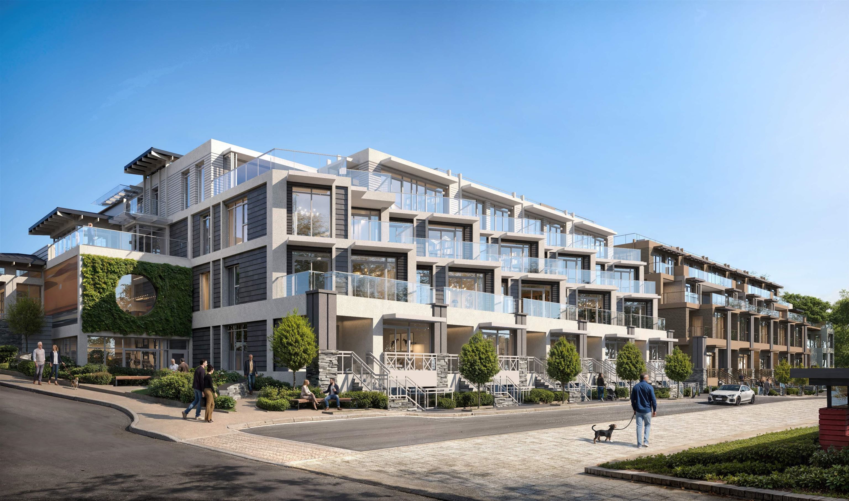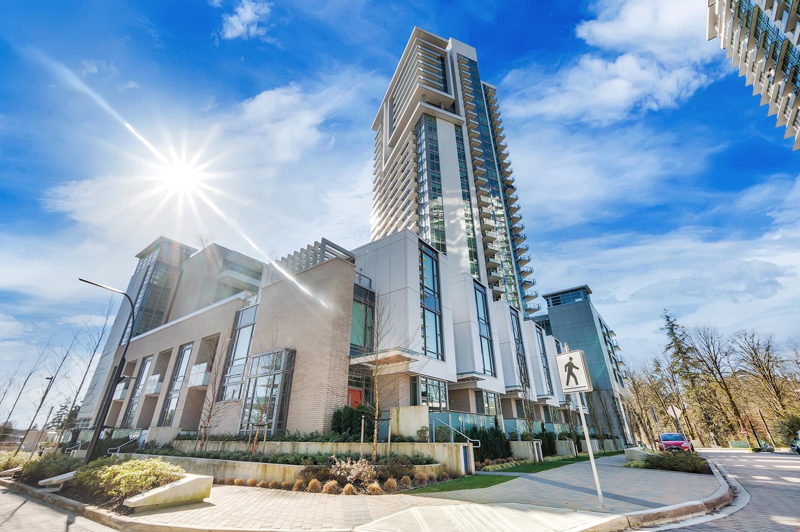- Houseful
- BC
- West Vancouver
- Panorama
- 2214 Folkestone Way #24
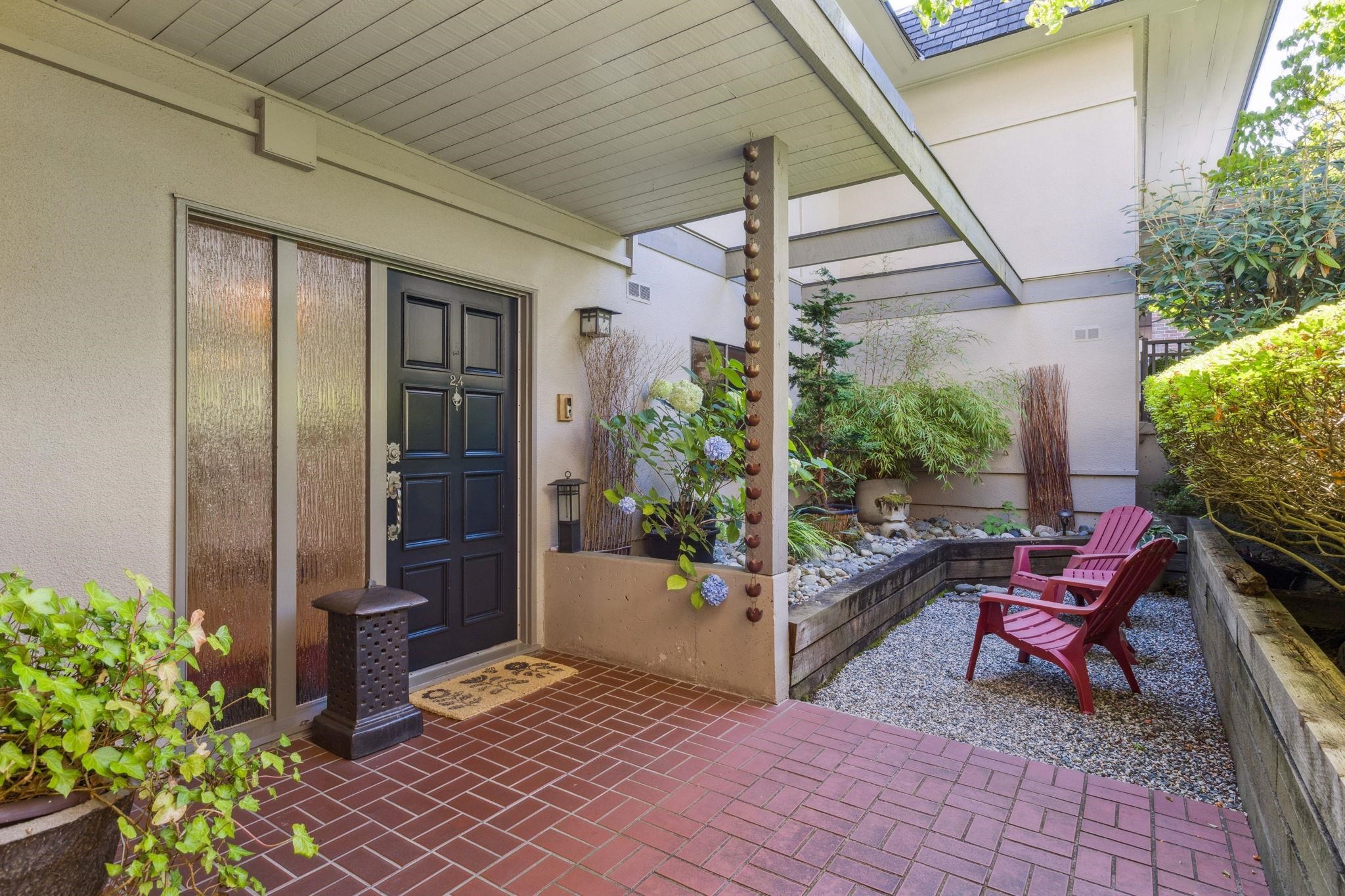
2214 Folkestone Way #24
2214 Folkestone Way #24
Highlights
Description
- Home value ($/Sqft)$848/Sqft
- Time on Houseful
- Property typeResidential
- Neighbourhood
- Median school Score
- Year built1975
- Mortgage payment
Welcome to this beautiful and incredibly spacious family home in Panorama Village, featuring 2,074 sq. ft. of interior living space over 2 levels with 3 bedrooms and 3 bathrooms, and 453 sq. ft. of outdoor space including garden areas plus 2 patios and an upstairs deck. This home is perfect for both young families and empty nesters. With house-sized rooms and loads of storage, enjoy a beautifully appointed kitchen, hardwood flooring, renovated bathrooms, separate laundry room, sunken living room with 9.7’ ceilings, and a lovely full size dining room. Fantastic primary suite with gorgeous ocean and city views, and adjoining office/den with a wood burning fireplace. Easy access to walking trails, ski runs and golf courses. Coveted WV school catchment for the children. Shows beautifully!
Home overview
- Heat source Baseboard, electric
- Construction materials
- Foundation
- Roof
- # parking spaces 2
- Parking desc
- # full baths 2
- # half baths 1
- # total bathrooms 3.0
- # of above grade bedrooms
- Appliances Washer/dryer, dishwasher, refrigerator, stove
- Area Bc
- Subdivision
- View Yes
- Water source Public
- Zoning description Apt
- Directions 43f2fbc0363d12d6524fbe5df0111c08
- Basement information None
- Building size 2074.0
- Mls® # R3034076
- Property sub type Townhouse
- Status Active
- Virtual tour
- Tax year 2024
- Storage 1.448m X 2.413m
Level: Above - Laundry 2.159m X 2.159m
Level: Above - Bedroom 3.404m X 3.632m
Level: Above - Primary bedroom 1.702m X 7.823m
Level: Above - Walk-in closet 1.473m X 2.108m
Level: Above - Bedroom 3.302m X 3.378m
Level: Above - Kitchen 3.581m X 3.962m
Level: Main - Foyer 1.702m X 2.159m
Level: Main - Dining room 3.505m X 3.988m
Level: Main - Living room 4.166m X 6.147m
Level: Main - Eating area 2.464m X 4.064m
Level: Main
- Listing type identifier Idx

$-4,691
/ Month

