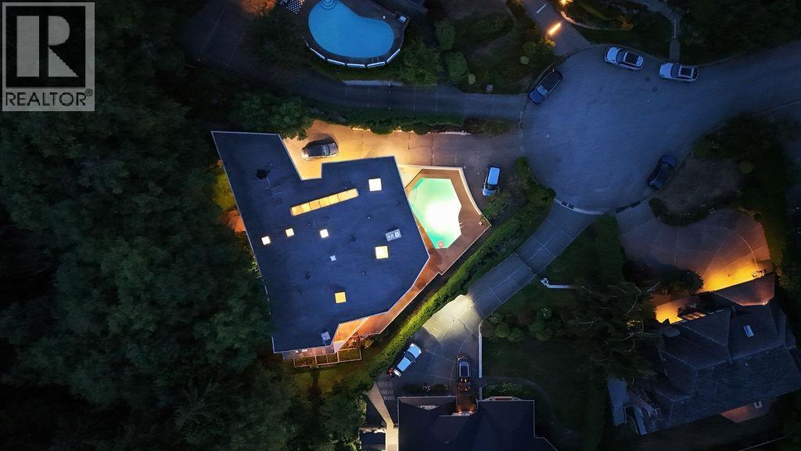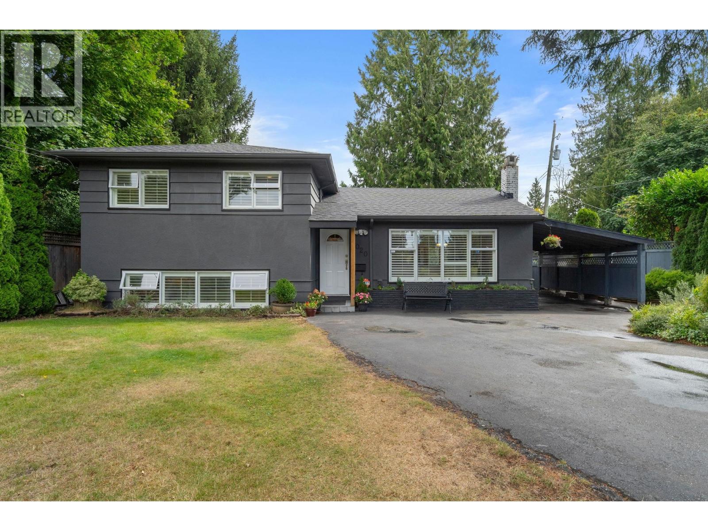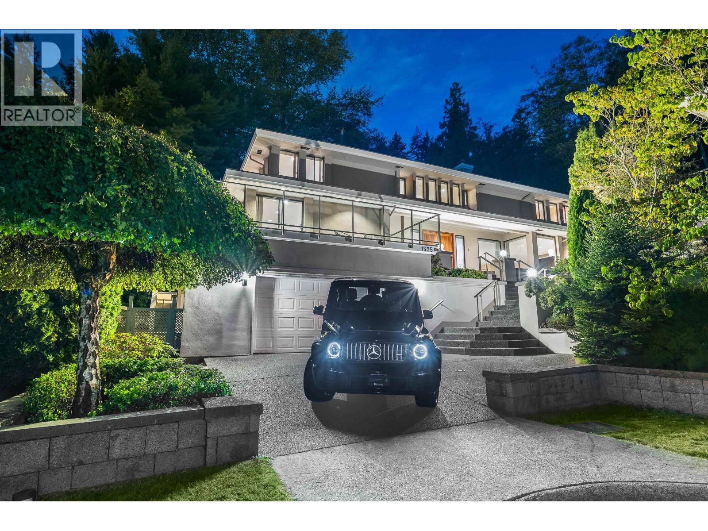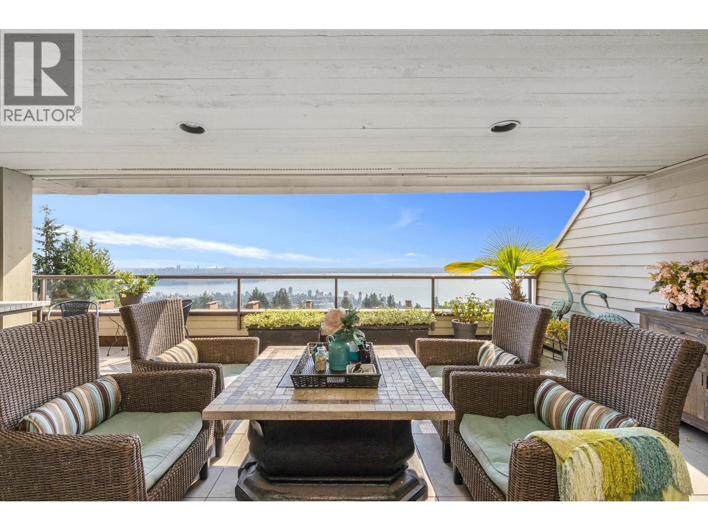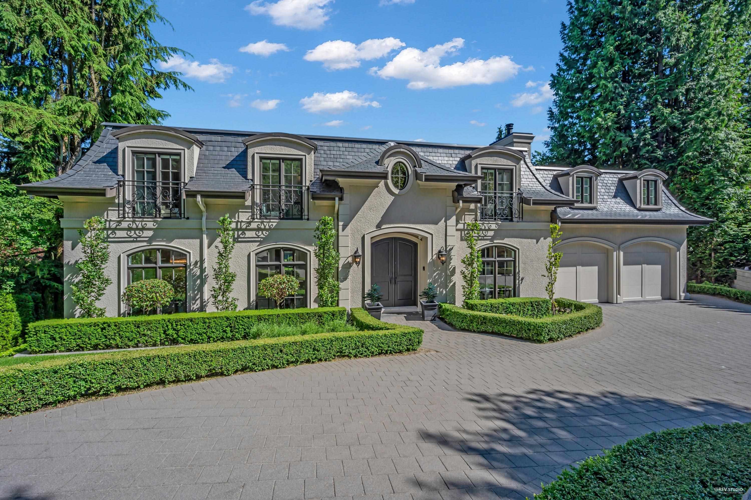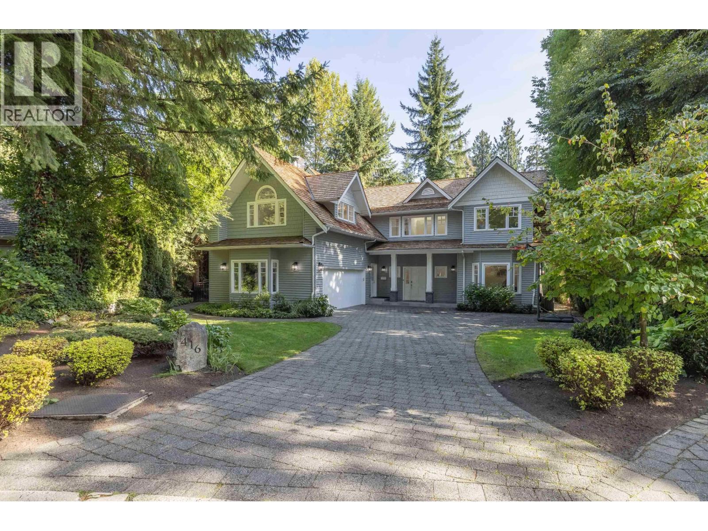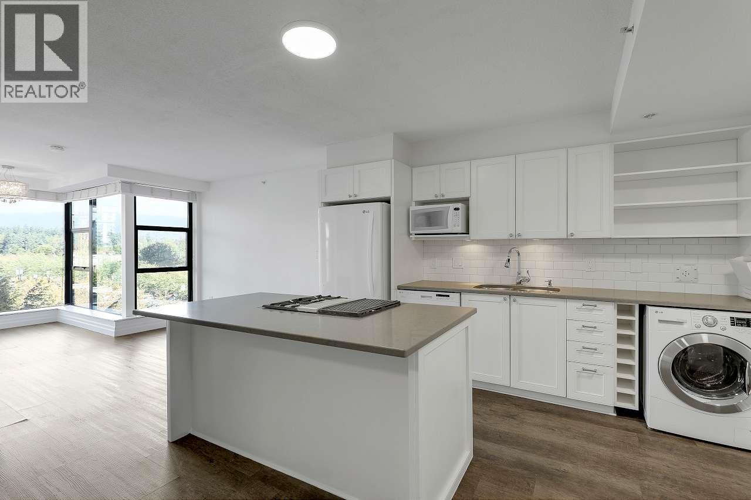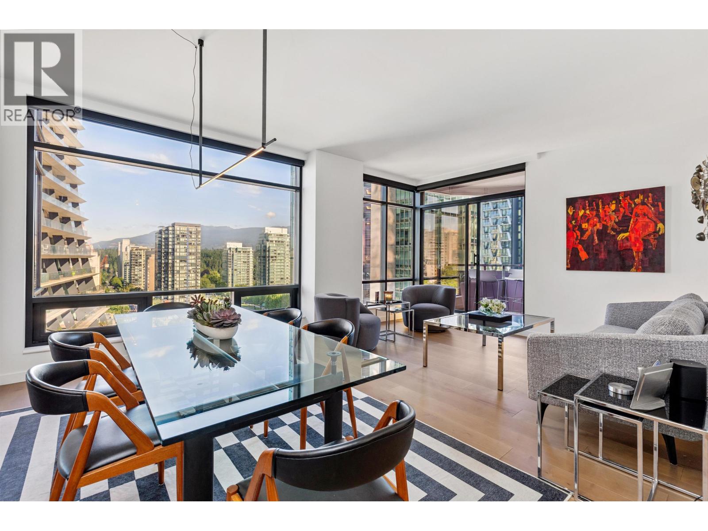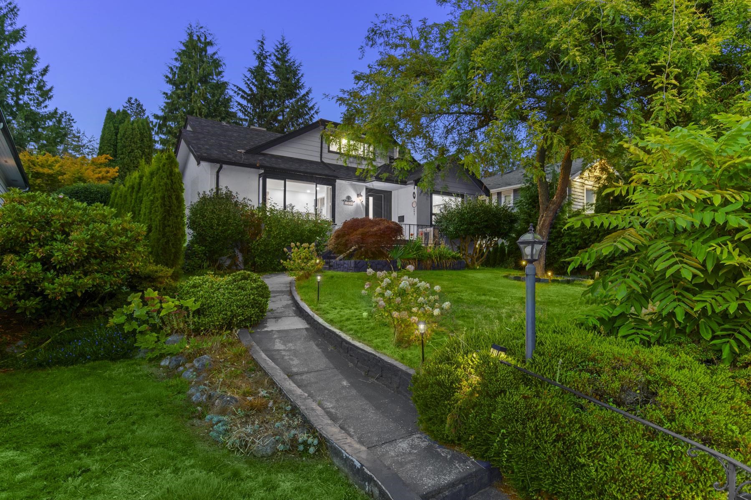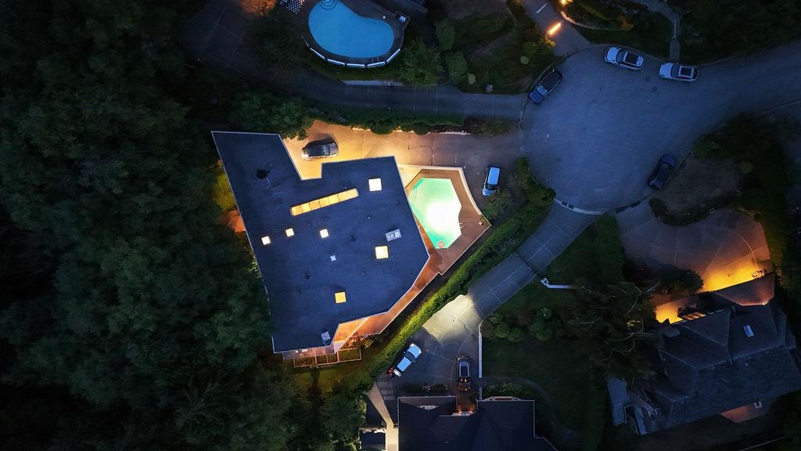- Houseful
- BC
- West Vancouver
- Dundarave
- 2285 Kings Avenue
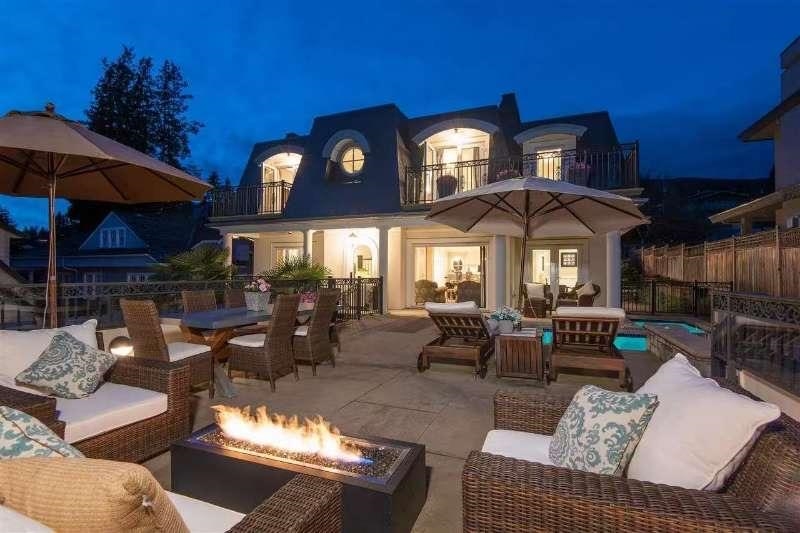
Highlights
Description
- Home value ($/Sqft)$1,234/Sqft
- Time on Houseful
- Property typeResidential
- Neighbourhood
- CommunityShopping Nearby
- Median school Score
- Year built2013
- Mortgage payment
Welcome to the West Vancouver French-style Oceanview Manor, crafted by a French-Canadian architect for his personal residence. This luxurious estate features palm trees, lawns, & flowers blooming yr-round. Nestled on a rare north-south sloping lot & on a quiet st, it offers breathtaking views of the ocean, cruise ships, UBC, & Vancouver Isl. Built w premium materials, the manor’s French-inspired interior boasts a metal-tile roof & faux-stone exterior. The living rm opens to a spacious 500+ sqft patio. Leisure amenities include a surfing pool, spa, BBQ area & fireplace. Equipped w high-end appliances, underfloor heating, air conditioning & security system. Upper flr hosts 4 suites w ocean-view balconies. Basement offers entertainment spaces & includes a rental unit.
Home overview
- Heat source Hot water, natural gas, radiant
- Sewer/ septic Public sewer, sanitary sewer
- Construction materials
- Foundation
- Roof
- Fencing Fenced
- # parking spaces 5
- Parking desc
- # full baths 5
- # half baths 2
- # total bathrooms 7.0
- # of above grade bedrooms
- Appliances Washer/dryer, dishwasher, refrigerator, stove
- Community Shopping nearby
- Area Bc
- View Yes
- Water source Public
- Zoning description Rs5
- Lot dimensions 7920.0
- Lot size (acres) 0.18
- Basement information Full, finished
- Building size 4197.0
- Mls® # R3015834
- Property sub type Single family residence
- Status Active
- Virtual tour
- Tax year 2024
- Bedroom 5.258m X 3.454m
Level: Above - Laundry 1.6m X 1.905m
Level: Above - Bedroom 3.48m X 3.2m
Level: Above - Primary bedroom 6.299m X 5.512m
Level: Above - Walk-in closet 2.184m X 3.734m
Level: Above - Bedroom 3.277m X 3.454m
Level: Above - Living room 3.226m X 4.623m
Level: Basement - Bedroom 2.997m X 3.962m
Level: Basement - Kitchen 2.946m X 4.547m
Level: Basement - Utility 2.54m X 2.743m
Level: Basement - Recreation room 8.661m X 6.883m
Level: Basement - Wine room 1.575m X 5.918m
Level: Basement - Kitchen 5.182m X 6.274m
Level: Main - Living room 5.055m X 3.454m
Level: Main - Dining room 4.445m X 3.734m
Level: Main - Office 3.099m X 3.023m
Level: Main - Foyer 2.083m X 2.489m
Level: Main - Family room 5.69m X 6.121m
Level: Main
- Listing type identifier Idx

$-13,813
/ Month

